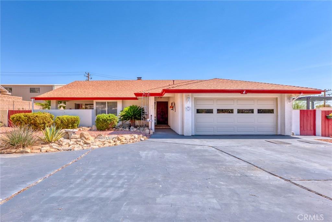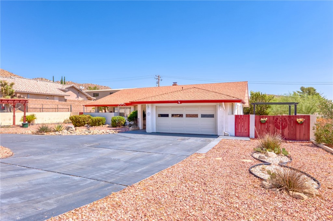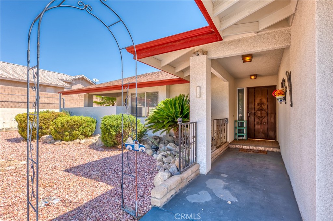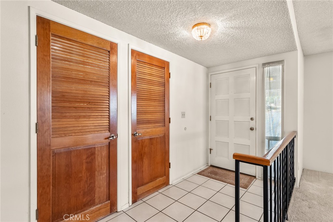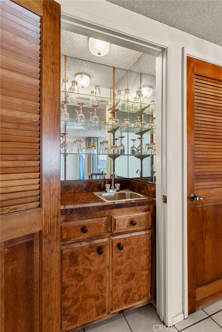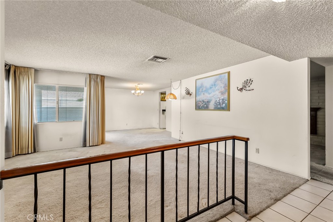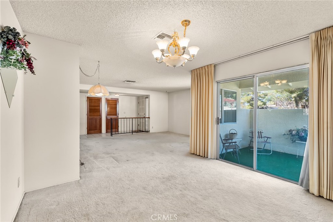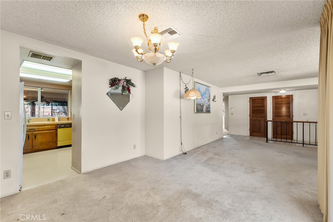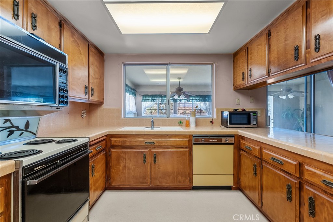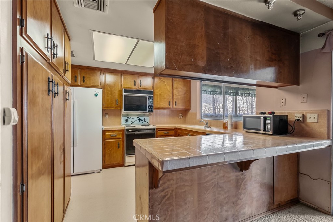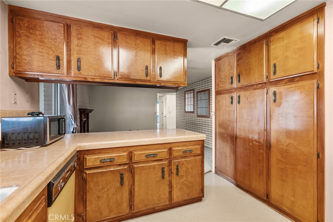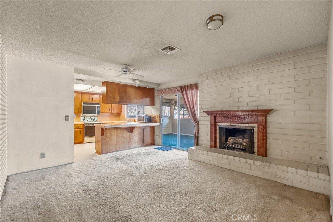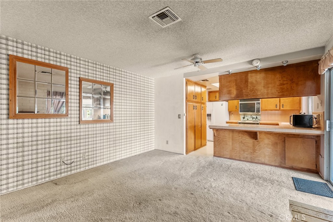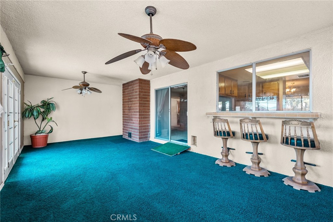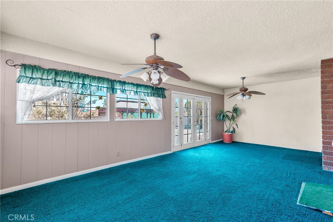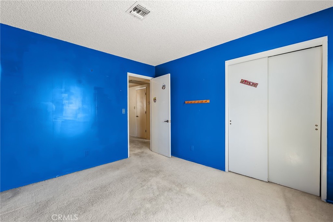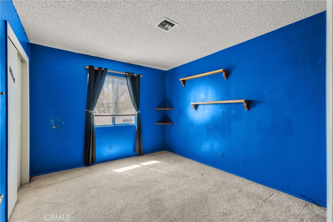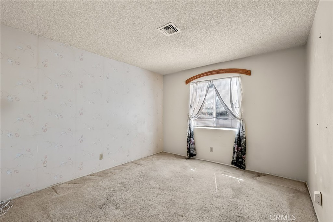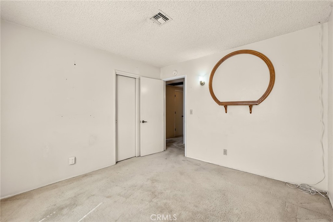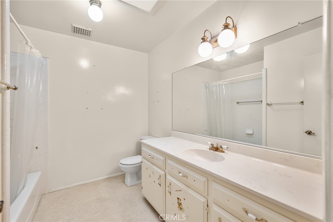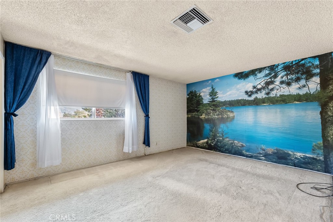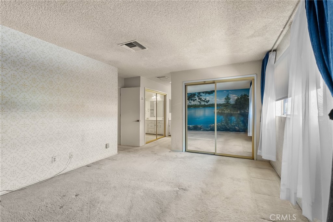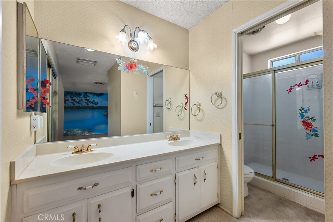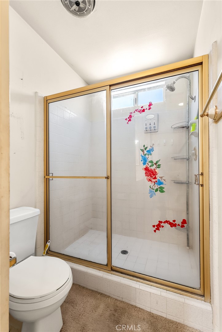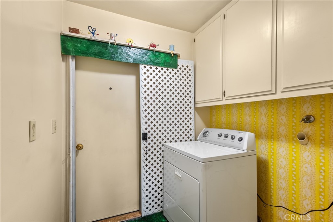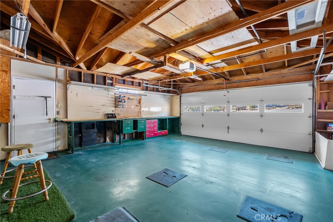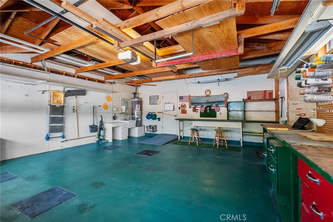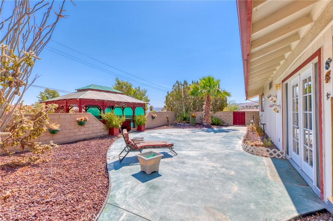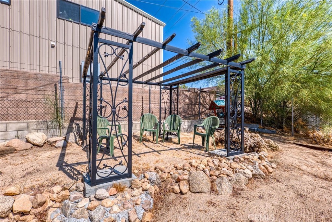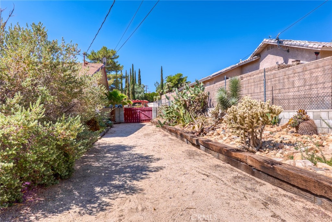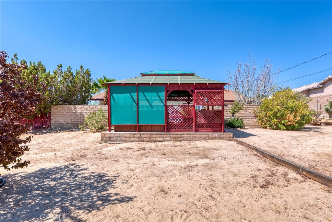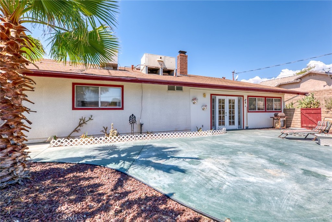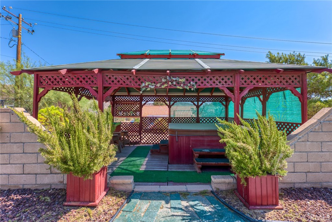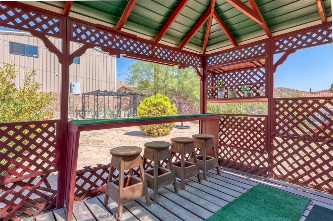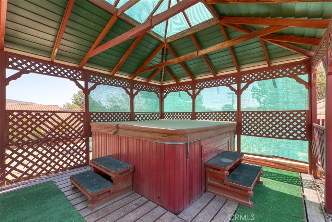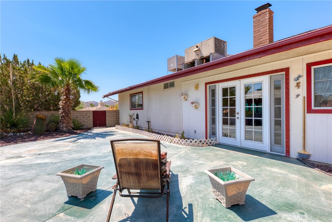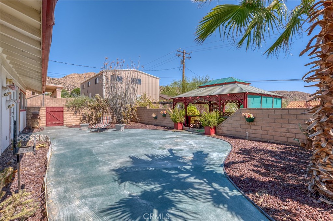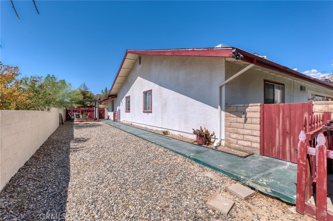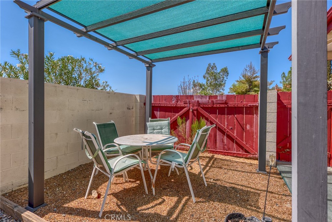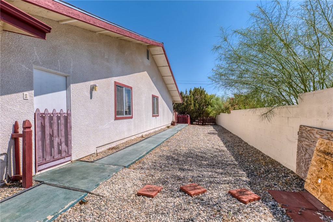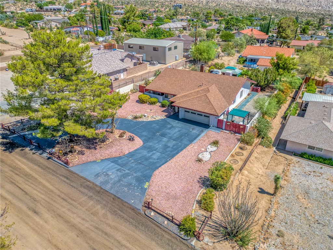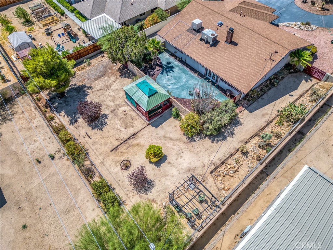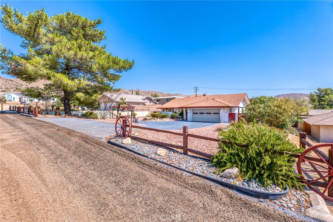Price Reduction – All Offers Considered
Well-maintained 3-bedroom, 2-bathroom home located in the Country Club neighborhood, minutes from the local golf course. The property features landscaped front and back yards with multiple outdoor sitting areas. A private gazebo encloses the hot tub. The circular driveway provides convenient access and additional parking. Interior features include a formal living room, formal dining area with patio access, a wet bar, and a family room with fireplace. The home offers a MasterCool evaporative cooler along with central HVAC. The kitchen includes appliances and extensive cabinet storage. The front bathroom includes a skylight. The primary suite offers dual vanities, a walk-in shower, and two walk-in closets. Additional features include an enclosed patio with ceiling fans, an indoor laundry area with dryer, and a finished garage with a quiet automatic door opener. This property is located within the Country Club area and is a short drive to the golf course.
Well-maintained 3-bedroom, 2-bathroom home located in the Country Club neighborhood, minutes from the local golf course. The property features landscaped front and back yards with multiple outdoor sitting areas. A private gazebo encloses the hot tub. The circular driveway provides convenient access and additional parking. Interior features include a formal living room, formal dining area with patio access, a wet bar, and a family room with fireplace. The home offers a MasterCool evaporative cooler along with central HVAC. The kitchen includes appliances and extensive cabinet storage. The front bathroom includes a skylight. The primary suite offers dual vanities, a walk-in shower, and two walk-in closets. Additional features include an enclosed patio with ceiling fans, an indoor laundry area with dryer, and a finished garage with a quiet automatic door opener. This property is located within the Country Club area and is a short drive to the golf course.
Property Details
Price:
$399,000
MLS #:
JT25180917
Status:
Active
Beds:
3
Baths:
2
Type:
Single Family
Subtype:
Single Family Residence
Listed Date:
Aug 12, 2025
Finished Sq Ft:
1,726
Lot Size:
18,900 sqft / 0.43 acres (approx)
Year Built:
1979
See this Listing
Schools
Interior
Appliances
Dishwasher, Double Oven, Electric Cooktop, Disposal, Refrigerator
Cooling
Central Air, Evaporative Cooling
Fireplace Features
Family Room
Heating
Central, Fireplace(s), Natural Gas
Interior Features
Bar, Ceiling Fan(s), Open Floorplan, Wet Bar
Window Features
Blinds, Drapes
Exterior
Community Features
Biking, Golf, Hiking
Garage Spaces
2.00
Lot Features
0-1 Unit/Acre
Parking Features
Circular Driveway, Garage – Two Door, Garage Door Opener, RV Access/Parking, RV Hook- Ups
Pool Features
None
Sewer
Conventional Septic, Sewer Assessments
Spa Features
Private, Above Ground
Stories Total
1
View
Mountain(s)
Water Source
Public
Financial
Association Fee
0.00
Utilities
Electricity Connected, Natural Gas Connected, Sewer Available, Water Connected
Map
Community
- Address7515 Pinon Drive Yucca Valley CA
- CityYucca Valley
- CountySan Bernardino
- Zip Code92284
Subdivisions in Yucca Valley
Market Summary
Current real estate data for Single Family in Yucca Valley as of Jan 13, 2026
245
Single Family Listed
125
Avg DOM
341
Avg $ / SqFt
$531,513
Avg List Price
Property Summary
- 7515 Pinon Drive Yucca Valley CA is a Single Family for sale in Yucca Valley, CA, 92284. It is listed for $399,000 and features 3 beds, 2 baths, and has approximately 1,726 square feet of living space, and was originally constructed in 1979. The current price per square foot is $231. The average price per square foot for Single Family listings in Yucca Valley is $341. The average listing price for Single Family in Yucca Valley is $531,513.
Similar Listings Nearby

7515 Pinon Drive
Yucca Valley, CA
