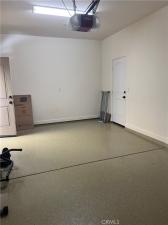UPGRADED 3 Bedroom, 3 1/2 Bath Townhome in Desert Vista. Many upgrades including extra slab outback, Backyard Landscaping including River Rocks and Fake Grass. Plants are on Sprinkler. Tile flooring through out home, upgraded carpet on stairs & Upper Bedroom. Custom Vanities and mirrors in Master bath. Custom made closets in Master, 2nd Bedroom and under stairway. Blinds, Newer Refrigerator, upgraded Backsplash, Ceiling Fans, and not to Mention, your own Private Courtyard. Directly across from the Clubhouse and the Pool/Spa. Best spot in the whole place! Work out area at Clubhouse with Showers/Bathroom amenities. Utilities are reasonable, has Solar Panels, which lowers your Bill from Edison.
Property Details
Price:
$399,000
MLS #:
JT25128302
Status:
Active
Beds:
3
Baths:
4
Type:
Single Family
Subtype:
Single Family Residence
Listed Date:
Jun 8, 2025
Finished Sq Ft:
1,770
Lot Size:
4,792 sqft / 0.11 acres (approx)
Year Built:
2021
See this Listing
Schools
Interior
Appliances
Dishwasher, Electric Water Heater, Disposal, Gas Oven, Gas Range, Ice Maker, Microwave, Refrigerator, Tankless Water Heater, Water Heater, Water Line to Refrigerator
Cooling
Central Air, Ductless
Fireplace Features
Outside, Patio, Gas
Flooring
Tile
Heating
Central, Ductless, Fireplace(s)
Interior Features
Balcony, Cathedral Ceiling(s), Ceiling Fan(s), Quartz Counters, Recessed Lighting
Window Features
Blinds, Custom Covering, Double Pane Windows, Screens
Exterior
Association Amenities
Pool, Spa/ Hot Tub, Outdoor Cooking Area, Gym/ Ex Room, Clubhouse, Billiard Room, Banquet Facilities, Recreation Room, Meeting Room, Storage, Maintenance Grounds, Management, Controlled Access
Community Features
Biking, Golf, Rural, Sidewalks, Street Lights
Exterior Features
Rain Gutters
Fencing
New Condition, Vinyl
Foundation Details
Concrete Perimeter
Garage Spaces
2.00
Green Energy Efficient
Appliances, Water Heater, Windows
Green Energy Generation
Solar
Lot Features
0-1 Unit/ Acre, Close to Clubhouse, Sprinkler System, Sprinklers In Front, Sprinklers In Rear, Sprinklers Timer
Parking Features
Direct Garage Access, Driveway, Concrete, R V Access/ Parking
Pool Features
Association, Fenced, Heated
Roof
Tile
Security Features
Automatic Gate, Carbon Monoxide Detector(s), Card/ Code Access, Fire and Smoke Detection System, Fire Sprinkler System, Gated Community, Smoke Detector(s)
Sewer
Public Sewer
Spa Features
Association, Heated, In Ground
Stories Total
2
View
Desert, Mountain(s), Neighborhood, Pool
Water Source
Public
Financial
Association Fee
300.00
Utilities
Electricity Connected, Natural Gas Connected, Phone Available, Sewer Connected, Water Connected
Map
Community
- Address7448 Del Rio Vista Yucca Valley CA
- CityYucca Valley
- CountySan Bernardino
- Zip Code92284
Subdivisions in Yucca Valley
- Central West
- Country Club
- Country Club Estate
- Country Club Estates
- Paradise Valley Unit #2
- SFR
- Sky Harbor
- Western hills estates
- Western Hills Ranchos
LIGHTBOX-IMAGES
NOTIFY-MSG
Market Summary
Current real estate data for Single Family in Yucca Valley as of Jul 07, 2025
329
Single Family Listed
122
Avg DOM
332
Avg $ / SqFt
$555,080
Avg List Price
Property Summary
- 7448 Del Rio Vista Yucca Valley CA is a Single Family for sale in Yucca Valley, CA, 92284. It is listed for $399,000 and features 3 beds, 4 baths, and has approximately 1,770 square feet of living space, and was originally constructed in 2021. The current price per square foot is $225. The average price per square foot for Single Family listings in Yucca Valley is $332. The average listing price for Single Family in Yucca Valley is $555,080.
LIGHTBOX-IMAGES
NOTIFY-MSG
Similar Listings Nearby

7448 Del Rio Vista
Yucca Valley, CA
LIGHTBOX-IMAGES
NOTIFY-MSG























