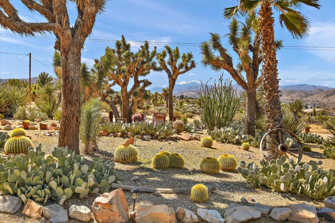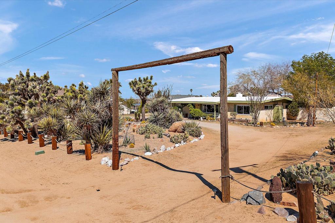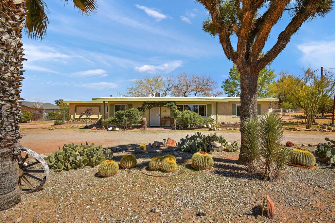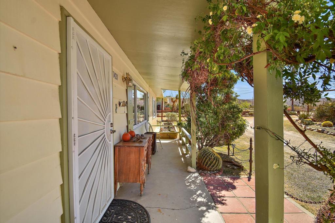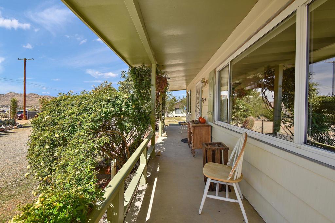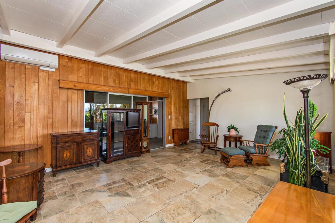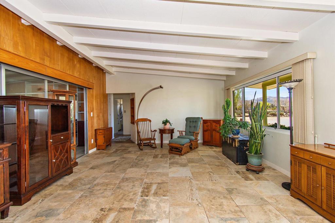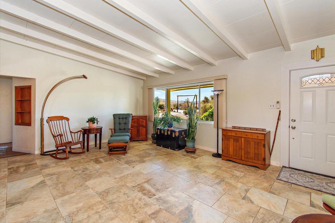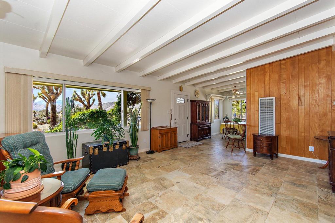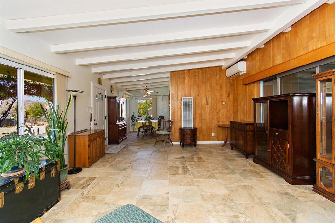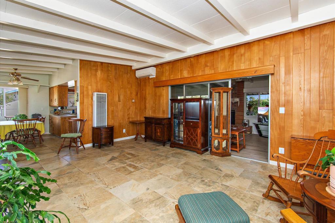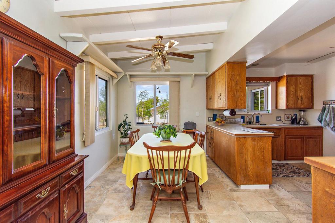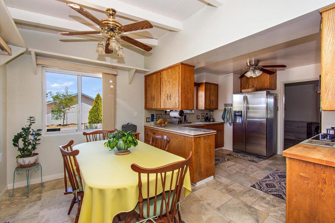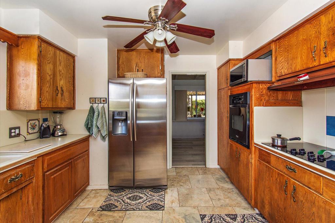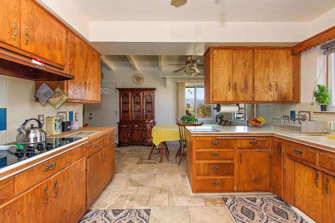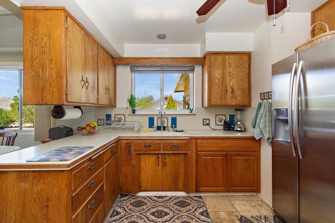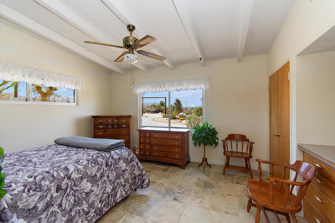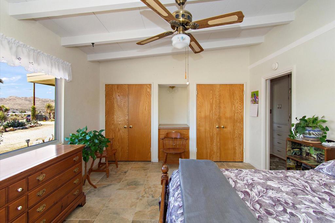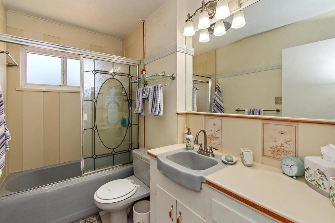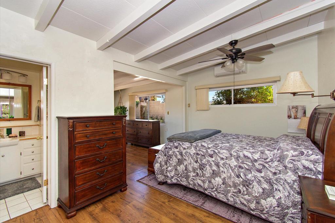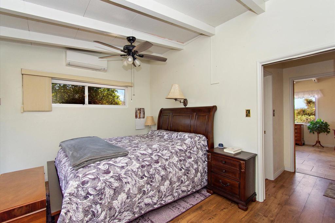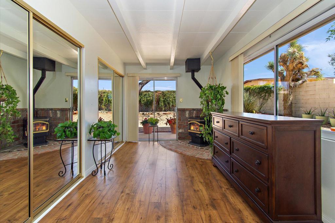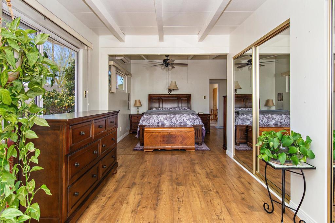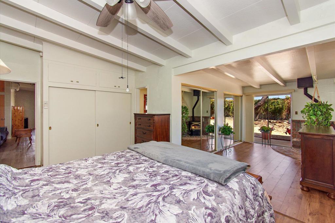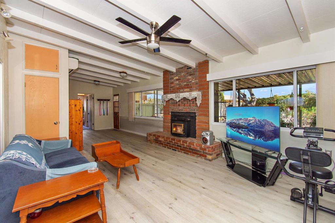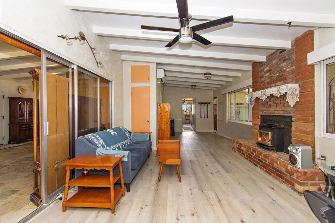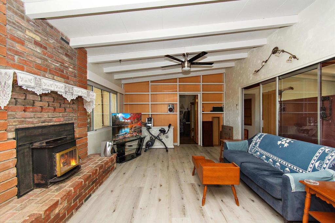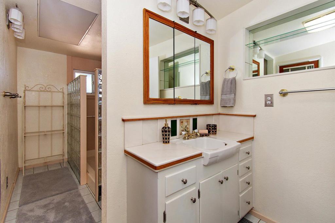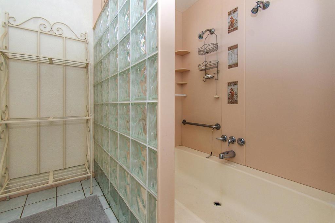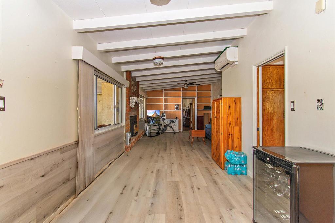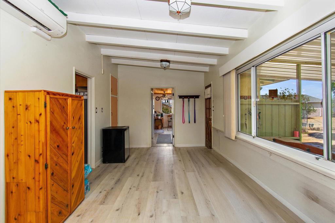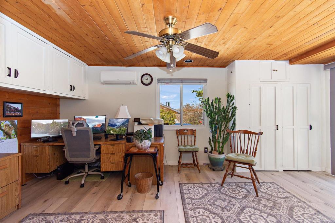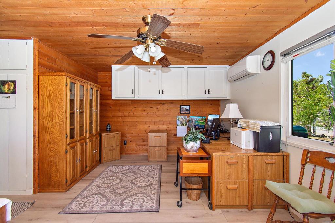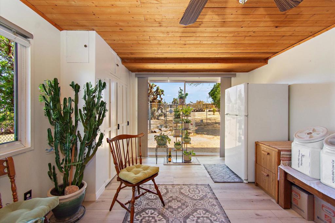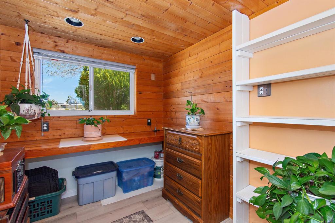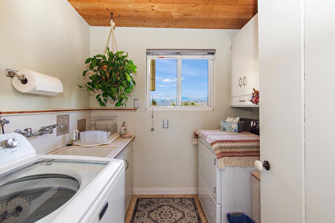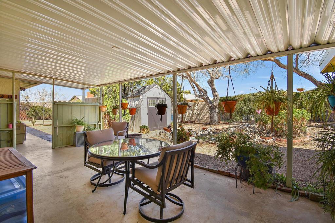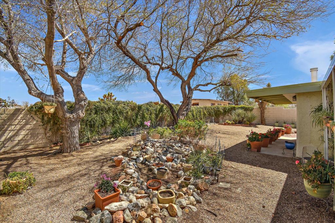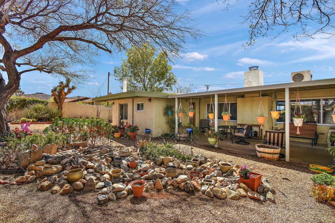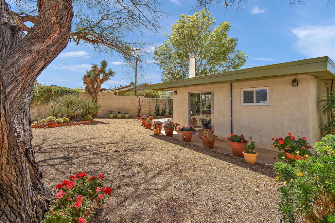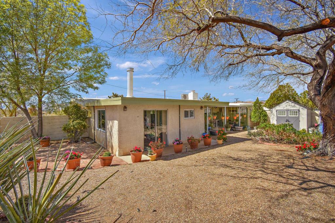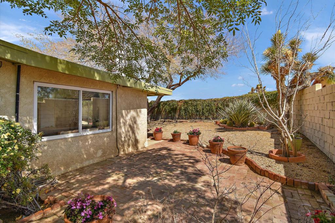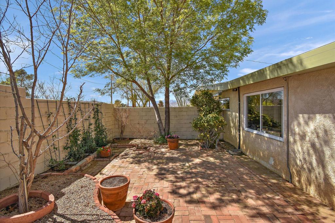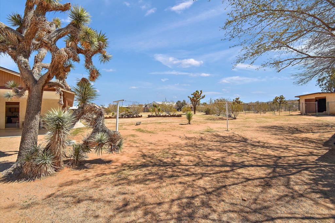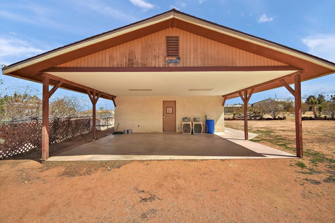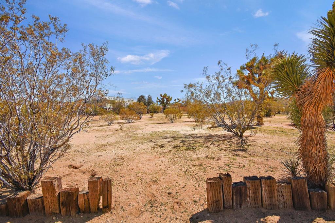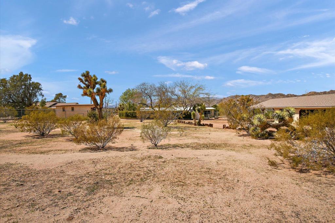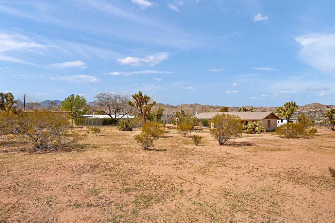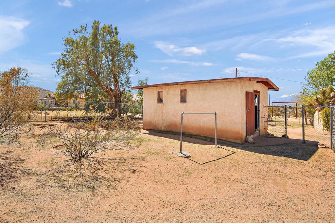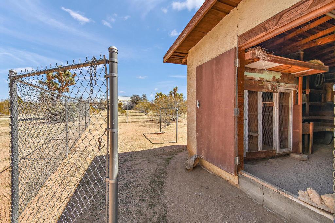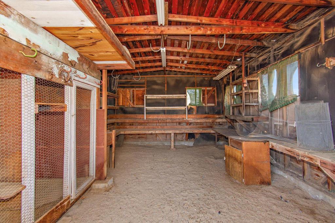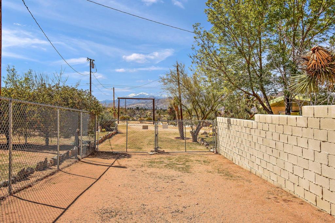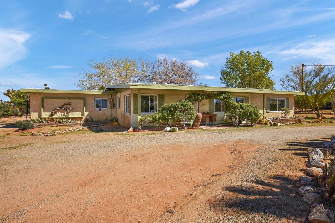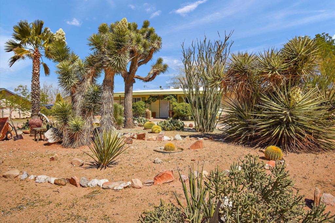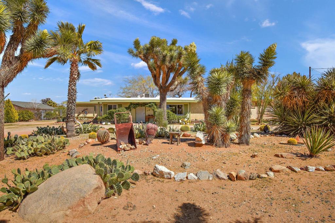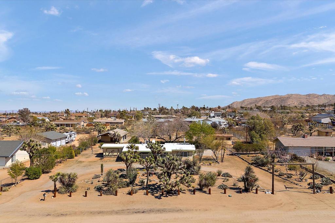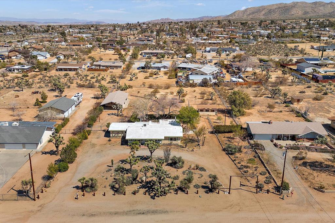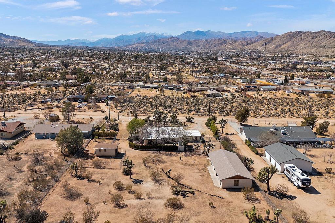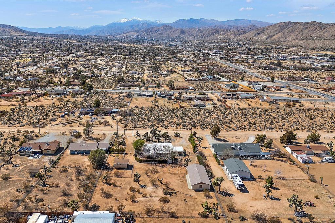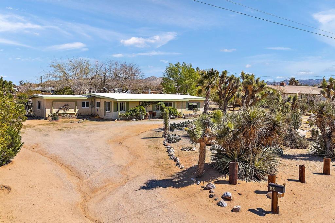Welcome to your desert retreat, where endless possibilities meet breathtaking natural beauty. Nestled on 1.27 acres, this unique property offers stunning views of the snowcapped San Jacinto mountains, a beautifully curated cactus garden with iconic Joshua Trees, and ample space for equestrian pursuits or short-term rental opportunities. Inside, the home is warm and inviting, with rich wood treatments on the ceilings and paneling in the living room adding to its rustic charm. Featuring three bedrooms and two baths–one currently used as a den–this residence offers both comfort and functionality. The primary suite includes a cozy sitting area with a pellet stove, perfect for chilly desert evenings. A spacious family room with a fireplace creates an ideal gathering space, while an additional living area and a large craft room provide flexibility for work or creative pursuits. Storage is abundant throughout, and an indoor utility room adds to the home’s practicality.Outdoors, the possibilities are limitless. A circular driveway welcomes guests with ample parking for cars and RVs, while a detached 1,000-square-foot, three-car garage offers incredible potential as an Airbnb conversion or horse barn. A covered two-car carport adds convenience, and a detached outbuilding with water and electricity could be transformed into a dog kennel, chicken hatchery, or workshop. The private, walled-in garden and covered patio in the rear create a serene retreat for relaxing or entertaining. Located just minutes from shopping, dining, and essential services, this one-of-a-kind property blends rustic charm with modern potential, making it a rare opportunity for those looking to embrace the desert lifestyle.
Property Details
Price:
$525,000
MLS #:
219127259DA
Status:
Active
Beds:
3
Baths:
2
Type:
Single Family
Subtype:
Single Family Residence
Listed Date:
Mar 20, 2025
Finished Sq Ft:
2,186
Lot Size:
55,321 sqft / 1.27 acres (approx)
Year Built:
1957
See this Listing
Schools
Interior
Appliances
Electric Cooktop, Microwave, Electric Oven, Water Line to Refrigerator, Refrigerator, Ice Maker, Disposal, Range Hood
Cooling
Wall/ Window Unit(s)
Fireplace Features
Pellet Stove, Living Room, Primary Bedroom
Flooring
Laminate, Vinyl
Heating
Fireplace(s), Wall Furnace, Floor Furnace, Wood, Pellet Stove
Interior Features
Cathedral Ceiling(s)
Window Features
Blinds
Exterior
Electric
220 Volts in Garage, 220 Volts in Laundry, 220 Volts in Kitchen
Fencing
Block, Partial, Chain Link
Foundation Details
Slab
Garage Spaces
3.00
Lot Features
Back Yard, Yard, Rectangular Lot, Level, Front Yard
Parking Features
Circular Driveway, Driveway, Covered
R V Parking Dimensions
Open
Roof
Composition, Foam
Stories Total
1
View
Desert, Panoramic, Mountain(s)
Financial
Utilities
Cable Available
Map
Community
- Address7427 Bonita Trail Yucca Valley CA
- CityYucca Valley
- CountySan Bernardino
- Zip Code92284
Subdivisions in Yucca Valley
- Central West
- Country Club
- Country Club Estate
- Country Club Estates
- Paradise Valley Unit #2
- SFR
- Sky Harbor
- Western hills estates
- Western Hills Ranchos
LIGHTBOX-IMAGES
NOTIFY-MSG
Market Summary
Current real estate data for Single Family in Yucca Valley as of May 21, 2025
340
Single Family Listed
116
Avg DOM
340
Avg $ / SqFt
$558,758
Avg List Price
Property Summary
- 7427 Bonita Trail Yucca Valley CA is a Single Family for sale in Yucca Valley, CA, 92284. It is listed for $525,000 and features 3 beds, 2 baths, and has approximately 2,186 square feet of living space, and was originally constructed in 1957. The current price per square foot is $240. The average price per square foot for Single Family listings in Yucca Valley is $340. The average listing price for Single Family in Yucca Valley is $558,758.
LIGHTBOX-IMAGES
NOTIFY-MSG
Similar Listings Nearby

7427 Bonita Trail
Yucca Valley, CA
LIGHTBOX-IMAGES
NOTIFY-MSG
