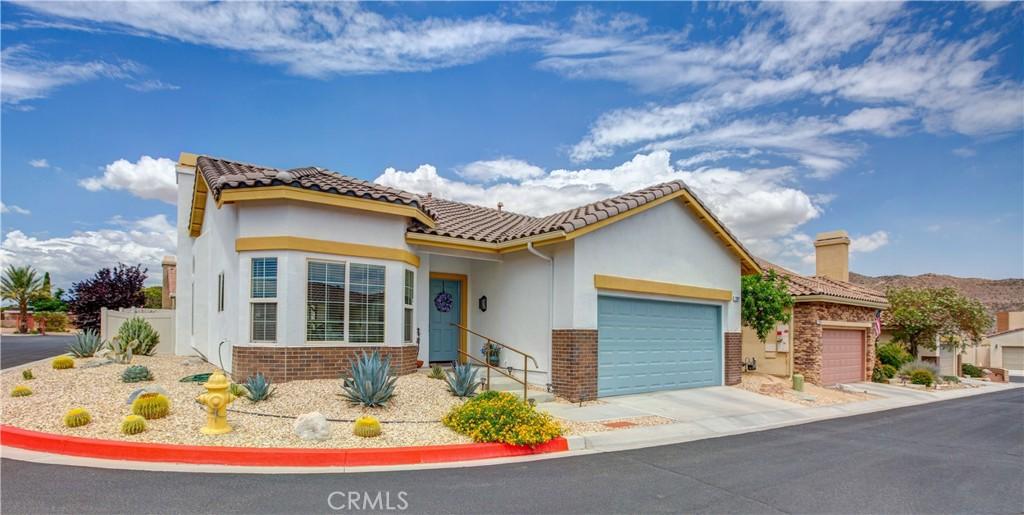Located In The Beautiful Desert Vista Village 55+ Gated Community. This Bright & Spacious Home Is In Turn-Key Condition And Located On A Premiere Corner Interior Lot With Mountain Views. It Is Conveniently Located Just A Few Steps To The Clubhouse. New Exterior Paint & Trim. Flooring Is Ceramic Tile With A Special Glass Decorative Insert Thru-Out. The Sunny Kitchen Boasts Corian Counter Tops, Stainless Steel Appliances And A Lovely Bay Style Window. Plenty Of Cabinet Space For Storage And A Cozy Breakfast Nook. The Large, Open Living Room Has A Gas Fireplace, Cathedral Ceilings And A Lovely Palladian Style Window. The Primary Bedroom Has A Walk-In Closet and Ensuite Bathroom With Dual Sinks. Backyard Has A Shady Covered Patio And Is Completely Fenced For Privacy. Newer Central Heat & A/C. Clubhouse Has Abundance Of Amenities. It’s Just 30 Minutes To Palm Springs, Joshua Tree Nat. Park, The 29 Palms Marine Base & New Tortoise Rock Casino. Close to Shopping, Restaurants, Medical. So Much To Appreciate. For Financing Options Use Zero Down USDA, 3.5% FHA, VA or Cash!
Property Details
Price:
$339,999
MLS #:
JT25276117
Status:
Active
Beds:
3
Baths:
2
Type:
Single Family
Subtype:
Single Family Residence
Listed Date:
Dec 14, 2025
Finished Sq Ft:
1,501
Lot Size:
4,291 sqft / 0.10 acres (approx)
Year Built:
2007
See this Listing
Schools
Interior
Accessibility Features
No Interior Steps, Parking
Appliances
Dishwasher, Disposal, Gas Range, High Efficiency Water Heater, Microwave, Refrigerator
Cooling
Central Air
Fireplace Features
Living Room, Masonry
Flooring
Tile
Heating
Central, Fireplace(s)
Interior Features
Cathedral Ceiling(s), Ceiling Fan(s), Corian Counters, Pantry, Recessed Lighting, Unfurnished
Window Features
Double Pane Windows, Screens
Exterior
Association Amenities
Pool, Spa/Hot Tub, Gym/Ex Room, Clubhouse, Billiard Room, Card Room, Meeting Room, Common RV Parking, Pet Rules, Pets Permitted, Call for Rules
Community Features
Foothills, Valley
Electric
220 Volts in Garage, 220 Volts in Laundry, Electricity – On Property
Fencing
Excellent Condition, Vinyl
Foundation Details
Slab
Garage Spaces
2.00
Lot Features
0-1 Unit/Acre, Back Yard, Close to Clubhouse, Corner Lot, Front Yard, Rectangular Lot, Near Public Transit, Paved, Sprinklers Drip System
Parking Features
Garage Faces Front
Pool Features
Association
Roof
Spanish Tile
Security Features
Carbon Monoxide Detector(s), Gated Community, Smoke Detector(s)
Sewer
Private Sewer
Spa Features
Association, In Ground
Stories Total
1
View
Desert, Hills, Mountain(s), Peek- A- Boo
Water Source
Public
Financial
Association Fee
320.00
Utilities
Cable Connected, Electricity Connected, Natural Gas Connected, Phone Available, Sewer Connected, Water Connected
Map
Community
- Address7397 Village Way Yucca Valley CA
- CityYucca Valley
- CountySan Bernardino
- Zip Code92284
Subdivisions in Yucca Valley
Market Summary
Current real estate data for Single Family in Yucca Valley as of Jan 14, 2026
245
Single Family Listed
125
Avg DOM
341
Avg $ / SqFt
$531,513
Avg List Price
Property Summary
- 7397 Village Way Yucca Valley CA is a Single Family for sale in Yucca Valley, CA, 92284. It is listed for $339,999 and features 3 beds, 2 baths, and has approximately 1,501 square feet of living space, and was originally constructed in 2007. The current price per square foot is $227. The average price per square foot for Single Family listings in Yucca Valley is $341. The average listing price for Single Family in Yucca Valley is $531,513.
Similar Listings Nearby

7397 Village Way
Yucca Valley, CA


































