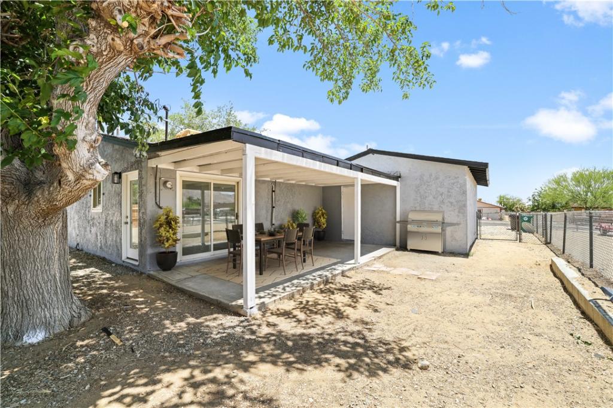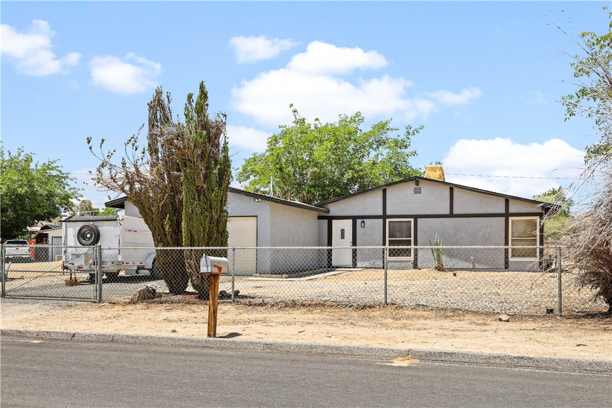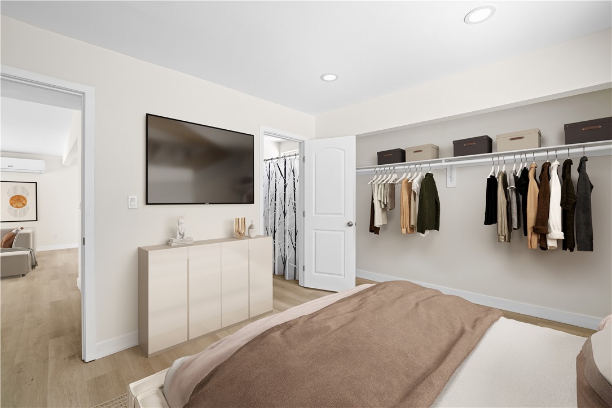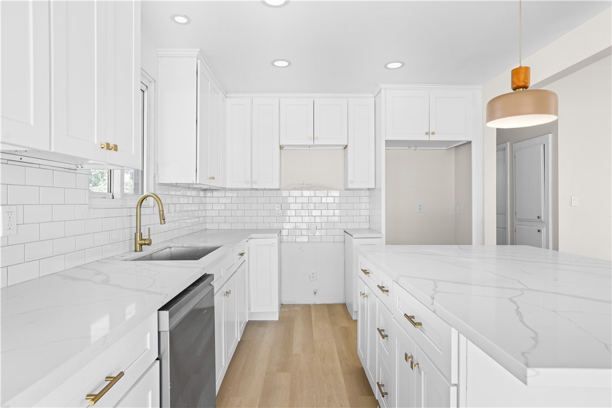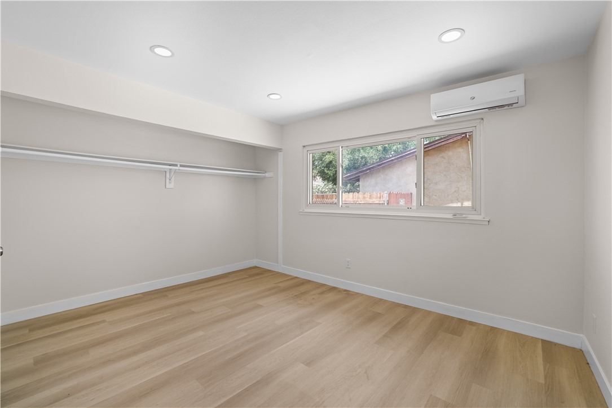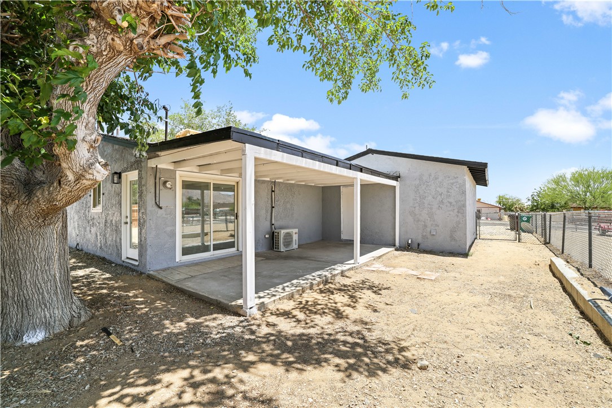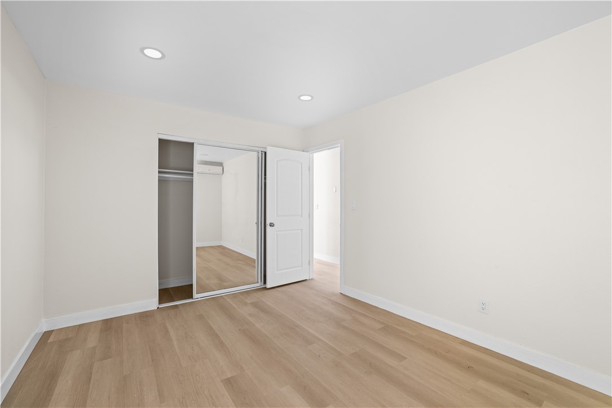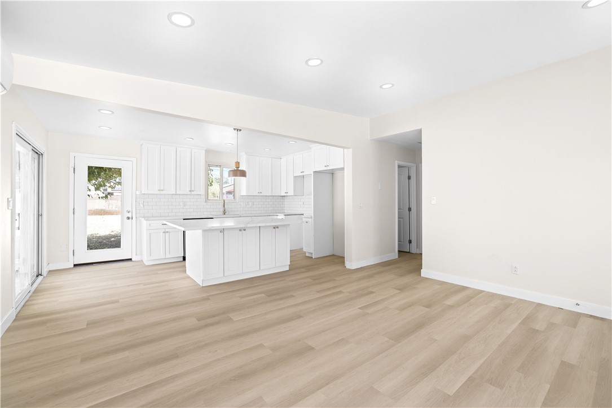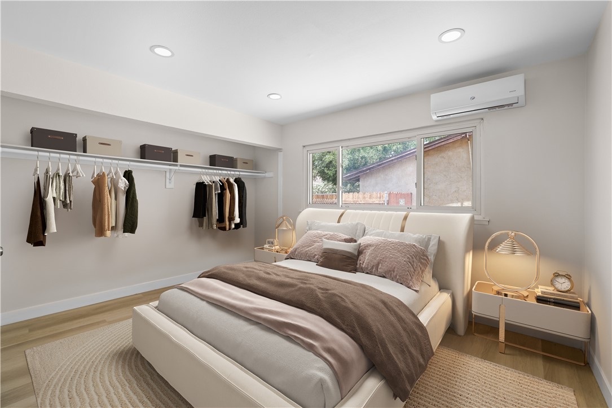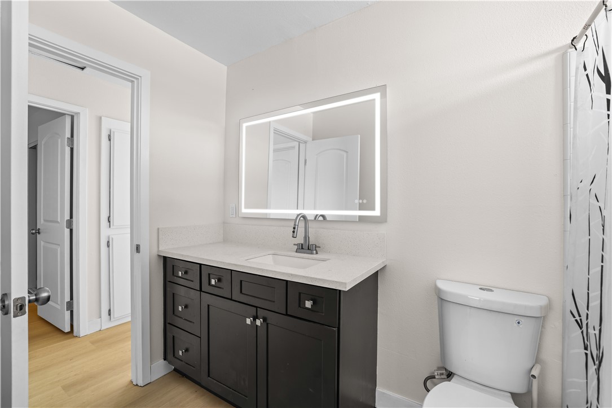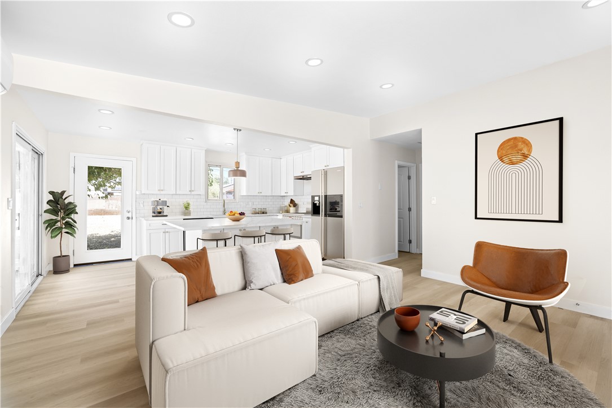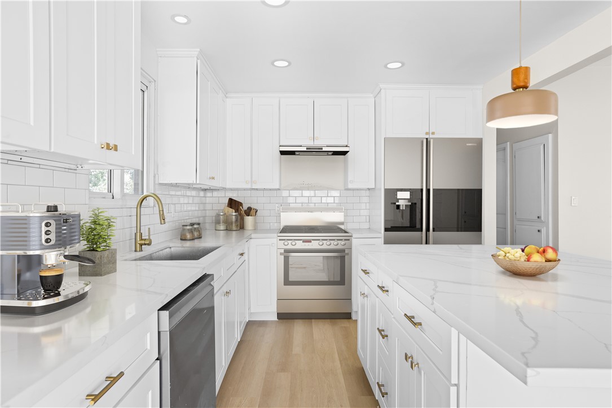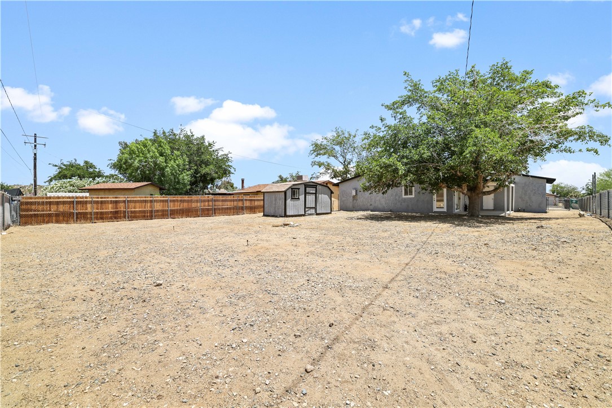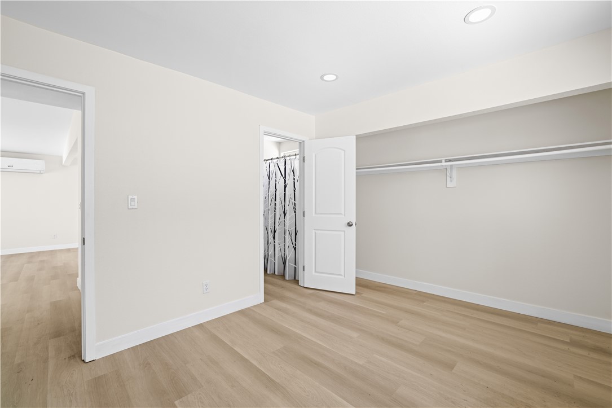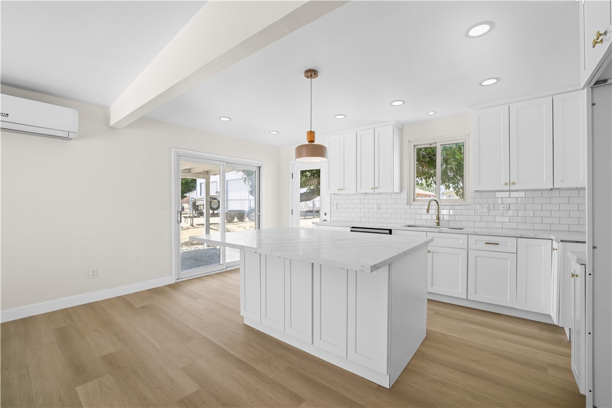The bright, open-concept living room welcomes you in and flows effortlessly into a fully renovated kitchen. Picture yourself starting the day at the island with a hot cup of coffee or hosting friends while cooking your favorite meal. With modern finishes, and plenty of space to gather, this kitchen truly is the heart of the home. A sliding glass door invites you to step out onto a covered patio — the perfect spot to unwind after a long day or enjoy summer nights under the stars. Down the hallway, you’ll find two inviting bedrooms filled with natural light. The primary bedroom sits at the end of the hall and offers a generous closet and private access to the updated bathroom, which also opens to the hallway for added convenience. The bathroom features an LED mirror. Step outside and enjoy a backyard that’s inviting – complete with a covered patio for evening relaxation, a shed for extra storage, and easy access to a spacious two-car garage. Whether you''re hosting weekend BBQs, starting a garden, or simply enjoying a quiet moment at the patio, this outdoor space is perfect for everyday living.
Property Details
Price:
$275,000
MLS #:
OC25150094
Status:
Active
Beds:
2
Baths:
1
Type:
Single Family
Subtype:
Single Family Residence
Listed Date:
Jul 4, 2025
Finished Sq Ft:
825
Lot Size:
10,019 sqft / 0.23 acres (approx)
Year Built:
1973
See this Listing
Schools
Elementary School:
Onaga
Middle School:
La Contenta
Interior
Appliances
Dishwasher, Gas Range, Microwave, Refrigerator
Cooling
Wall/ Window Unit(s)
Fireplace Features
None
Flooring
Vinyl
Heating
See Remarks
Interior Features
Open Floorplan, Recessed Lighting, Unfurnished
Window Features
Double Pane Windows
Exterior
Community Features
Biking, Park
Electric
220 Volts in Garage
Fencing
Chain Link
Foundation Details
Permanent, Slab
Garage Spaces
2.00
Lot Features
Back Yard, Front Yard, Level with Street
Parking Features
Driveway, Garage, Garage Faces Front, Garage – Single Door
Pool Features
None
Roof
Shingle
Security Features
Carbon Monoxide Detector(s), Smoke Detector(s)
Sewer
Public Sewer
Spa Features
None
Stories Total
1
View
Desert, Neighborhood
Water Source
Public
Financial
Association Fee
0.00
Utilities
Electricity Connected, Natural Gas Connected, Sewer Connected
Map
Community
- Address6296 Linda Lee Drive Yucca Valley CA
- CityYucca Valley
- CountySan Bernardino
- Zip Code92284
Subdivisions in Yucca Valley
- Central West
- Country Club
- Country Club Estate
- Country Club Estates
- Paradise Valley Unit #2
- SFR
- Sky Harbor
- Western hills estates
- Western Hills Ranchos
LIGHTBOX-IMAGES
NOTIFY-MSG
Market Summary
Current real estate data for Single Family in Yucca Valley as of Jul 07, 2025
329
Single Family Listed
122
Avg DOM
332
Avg $ / SqFt
$555,080
Avg List Price
Property Summary
- 6296 Linda Lee Drive Yucca Valley CA is a Single Family for sale in Yucca Valley, CA, 92284. It is listed for $275,000 and features 2 beds, 1 baths, and has approximately 825 square feet of living space, and was originally constructed in 1973. The current price per square foot is $333. The average price per square foot for Single Family listings in Yucca Valley is $332. The average listing price for Single Family in Yucca Valley is $555,080.
LIGHTBOX-IMAGES
NOTIFY-MSG
Similar Listings Nearby

6296 Linda Lee Drive
Yucca Valley, CA
LIGHTBOX-IMAGES
NOTIFY-MSG
