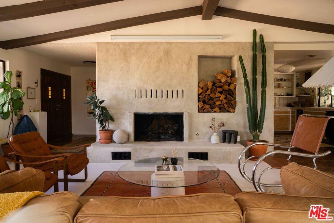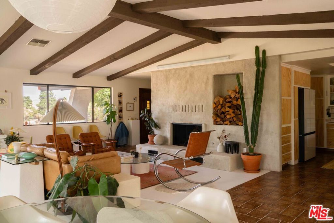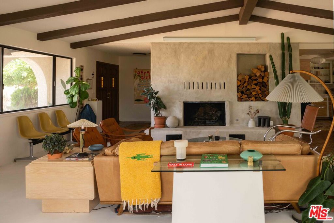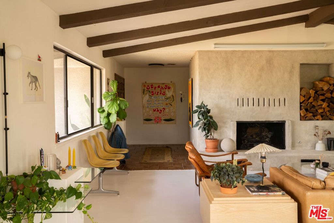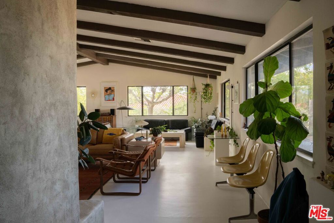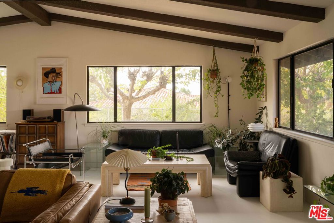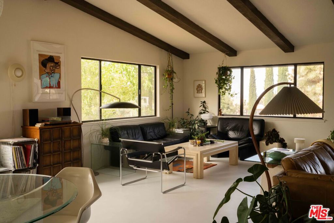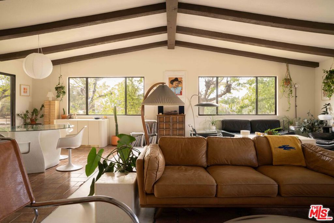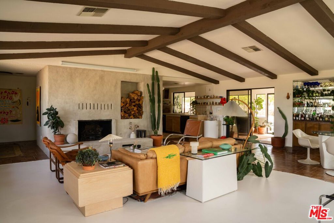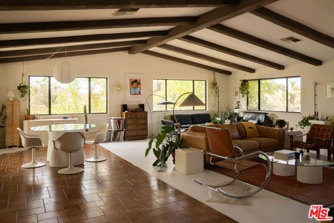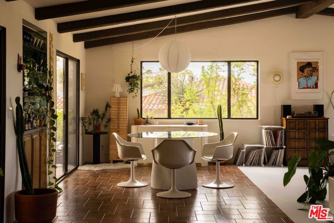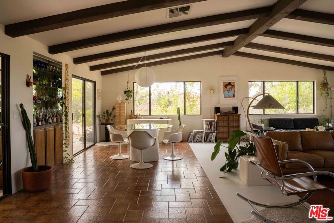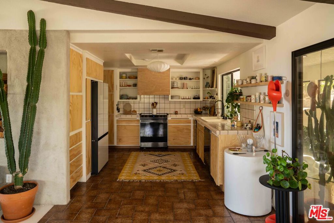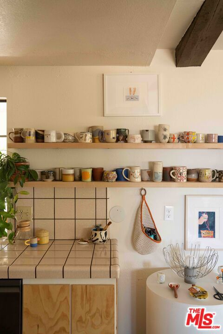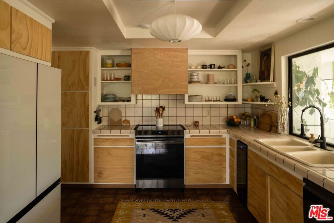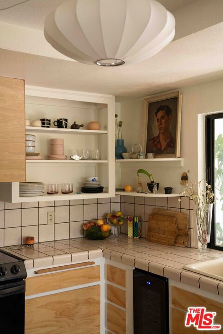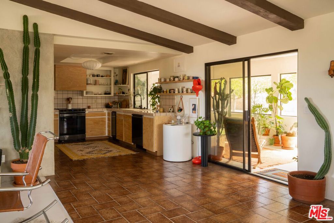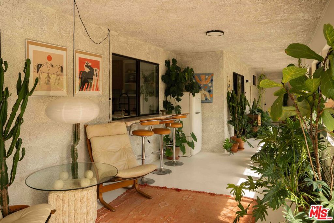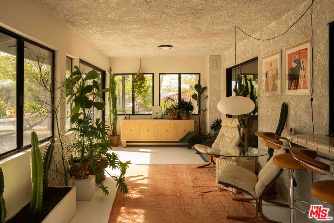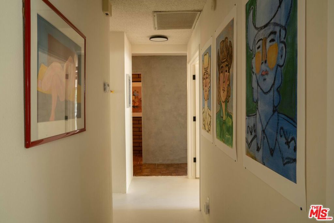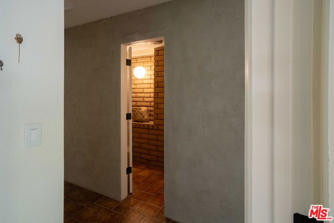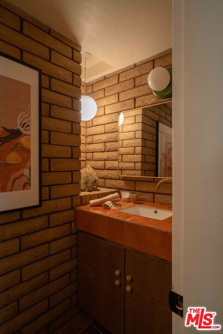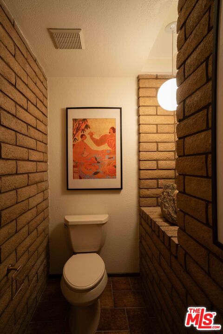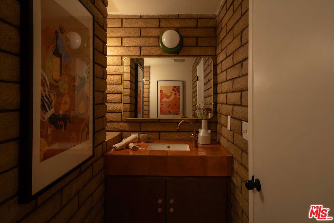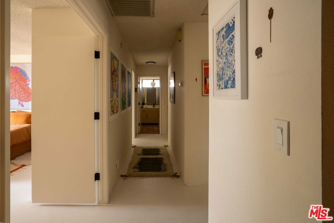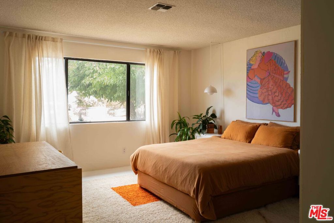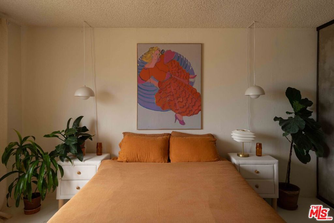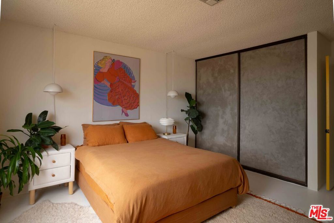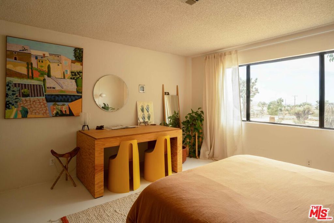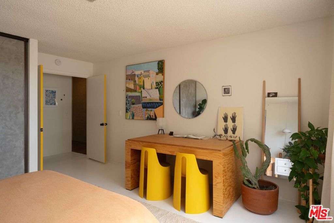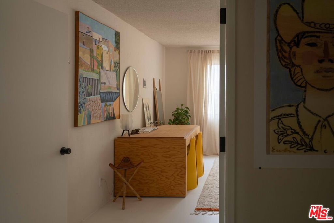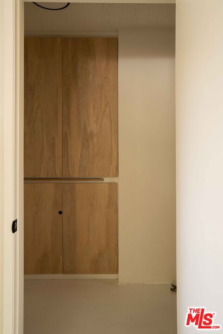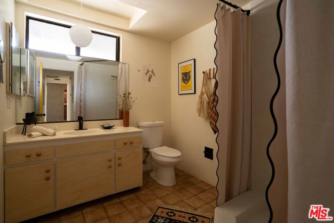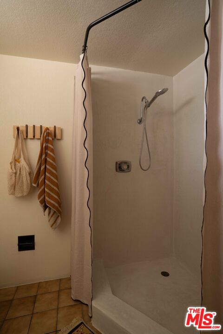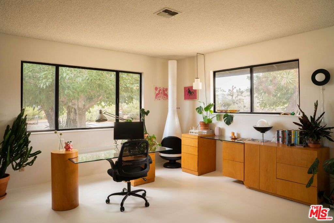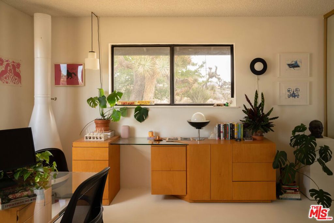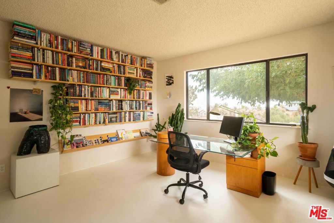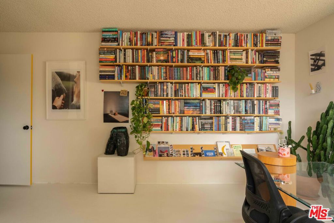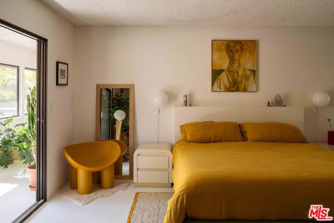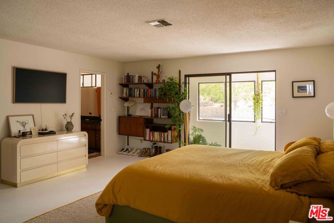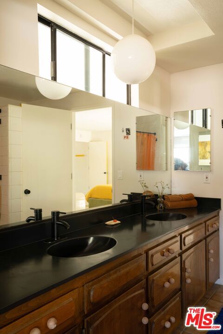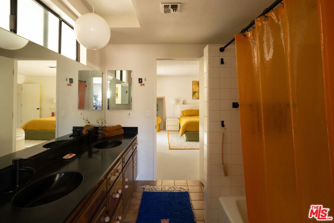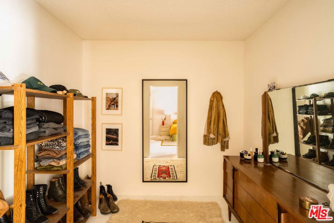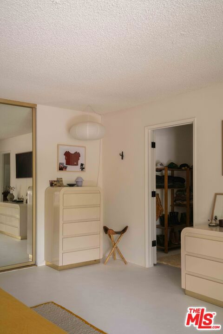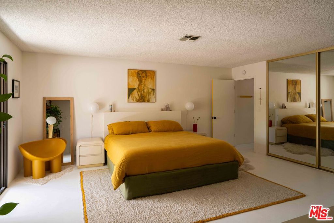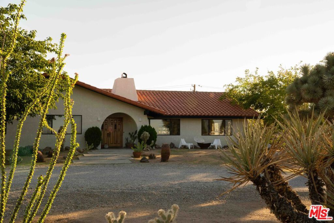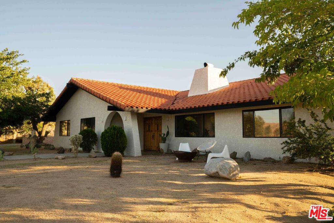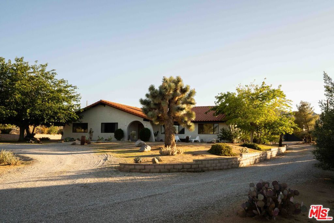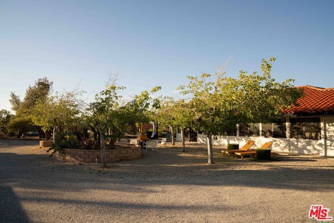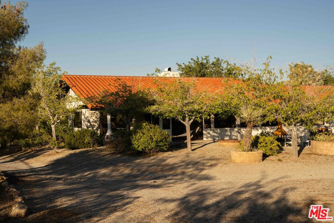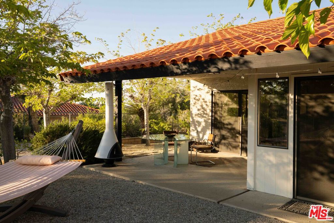The House on Joshua Lane. South of the highway towards the end of the road you’ll find this sweet Spanish villa just outside of Joshua Tree National Park. This 1980’s home in upper Sky Harbor still has cool original elements like a dramatic floor-to-ceiling fireplace, sun room that stretches along the length of the home with over 200 square feet of space and a very 80’s stone brick wall bathroom. All the while, it’s been upgraded in all the right places. Meticulously loved and renovated, the large double front door opens into a proper entry way that splits the living space and the rest of the home. Go left and get swept up by the vaulted ceiling with exposed beams and an expansive living area. The fireplace commands your attention; refinished with a concrete overlay, a built-in bench and fire log display; it becomes the focal point of the room. The living room has been thoughtfully arranged to have multiple spaces. Cozy up around the fireplace or watch movies on the mounted projector, move to the seating area to dive into a good book or listen to a record, or make yourself a drink at the built-in drybar. The kitchen has been refreshed with new cabinet faces, new appliances, and open shelving. The window behind the sink opens to bar seating inside the enclosed sunroom, a fun hosting feature for your friends! The open concept allows for plenty of space for a dedicated dining area or take it outside for alfresco meals under the covered patio. On the other side of the home you’ll find two spacious guest bedroom, guest bathrooms, and the expansive primary suite. The primary bedroom is on the south side of the home with sliding glass doors to the enclosed patio, a full bathroom with double sinks plus a large walk-in closet. Find the half bath in the entry hallway with an unforgettable stone brick wall, upgraded lighting fixtures and Moroccan tile. There is an intuitive flow around the home making it the perfect place to host or welcome a full family. The property is fully fenced and situated on the lot for privacy and beautiful sunrise and sunset views. The home is surrounded by mature shade trees that help keep the lot cool plus a new HVAC system. There is an attached two car garage with laundry, tankless water heater and storage as well as a large RV garage toward the back of the 1.4 acre lot. Joshua Lane is perfectly placed for convenient access to everything in Yucca Valley or Joshua Tree while still feeling like the perfect desert retreat. You’re just 10 minutes to The Copper Room, Tiny Pony + Desierto Alto, Frontier, The Dez, and so much more.
Property Details
Price:
$749,000
MLS #:
25598609
Status:
Pending
Beds:
3
Baths:
3
Type:
Single Family
Subtype:
Single Family Residence
Listed Date:
Sep 29, 2025
Finished Sq Ft:
2,348
Lot Size:
61,200 sqft / 1.41 acres (approx)
Year Built:
1982
See this Listing
Schools
Interior
Appliances
Dishwasher, Refrigerator
Cooling
Central Air
Fireplace Features
Living Room
Flooring
Tile
Heating
Central
Exterior
Parking Features
Garage – Two Door, RV Covered
Pool Features
None
Sewer
Septic Type Unknown
Spa Features
None
Stories Total
1
View
Desert
Financial
Map
Community
- Address58461 Joshua Lane Yucca Valley CA
- CityYucca Valley
- CountySan Bernardino
- Zip Code92284
Subdivisions in Yucca Valley
Market Summary
Current real estate data for Single Family in Yucca Valley as of Nov 28, 2025
282
Single Family Listed
127
Avg DOM
341
Avg $ / SqFt
$536,826
Avg List Price
Property Summary
- 58461 Joshua Lane Yucca Valley CA is a Single Family for sale in Yucca Valley, CA, 92284. It is listed for $749,000 and features 3 beds, 3 baths, and has approximately 2,348 square feet of living space, and was originally constructed in 1982. The current price per square foot is $319. The average price per square foot for Single Family listings in Yucca Valley is $341. The average listing price for Single Family in Yucca Valley is $536,826.
Similar Listings Nearby

58461 Joshua Lane
Yucca Valley, CA
