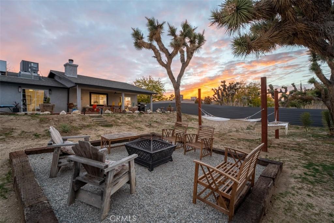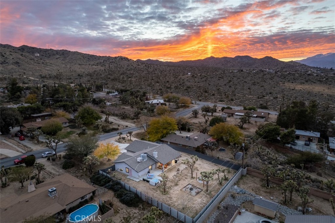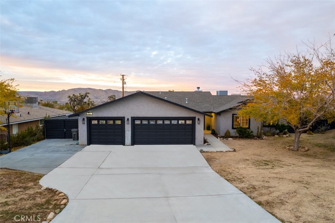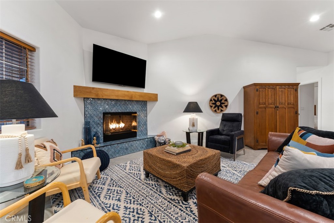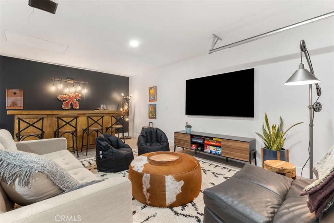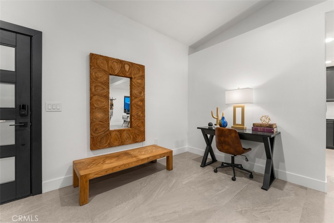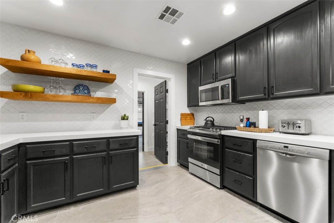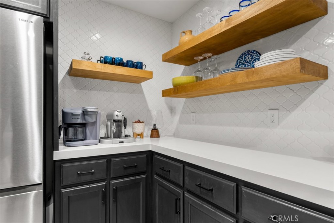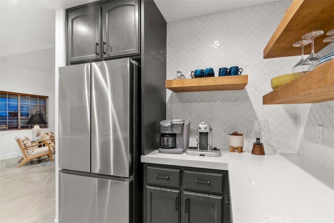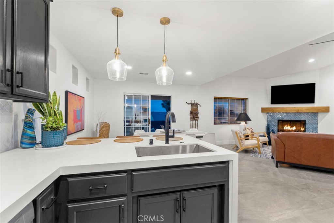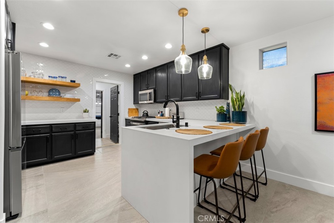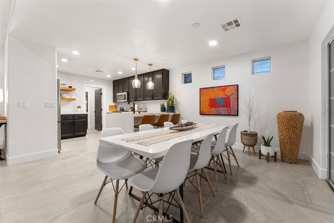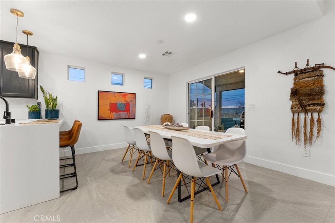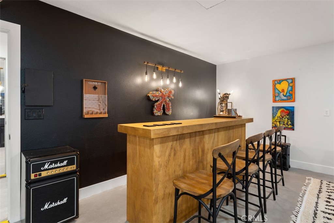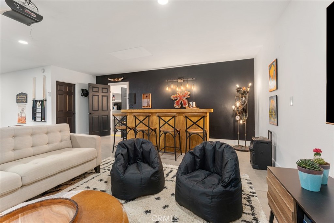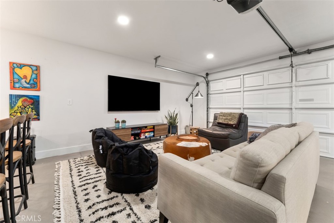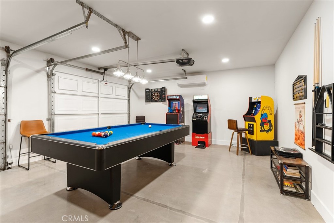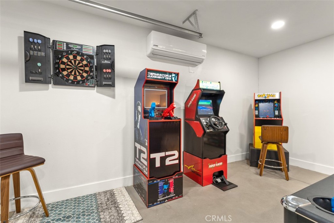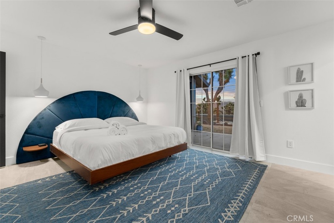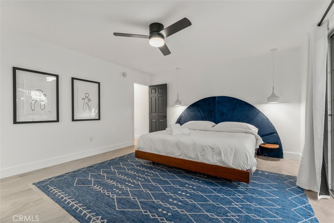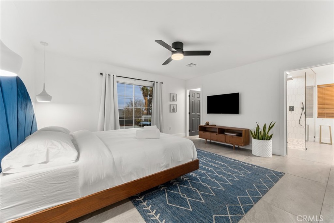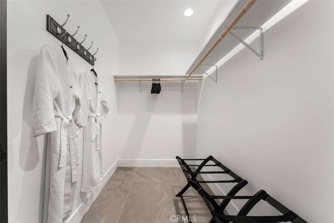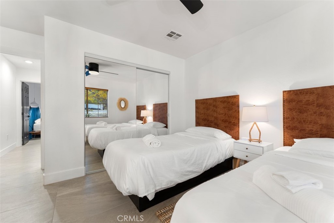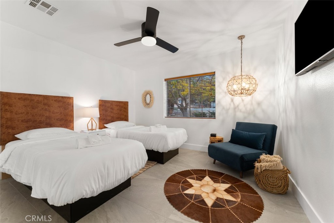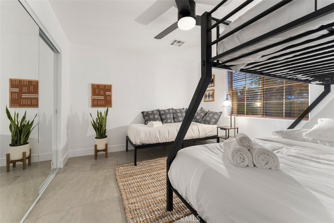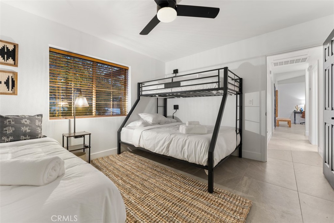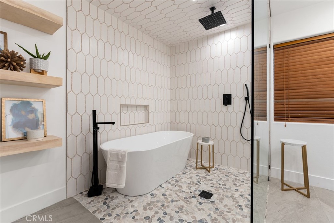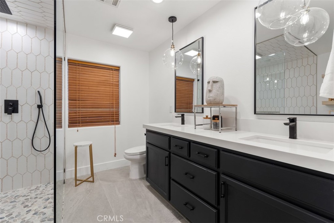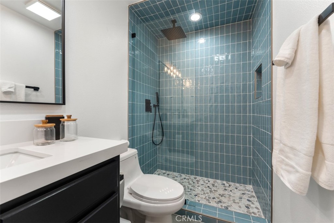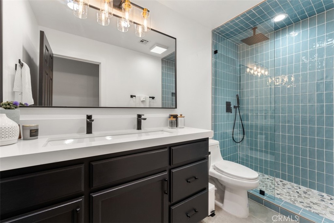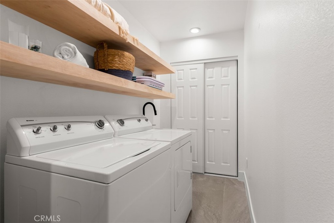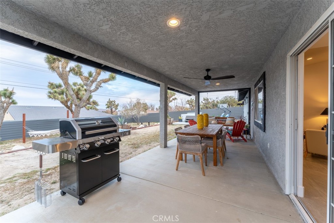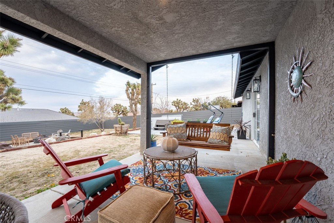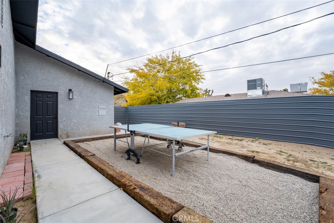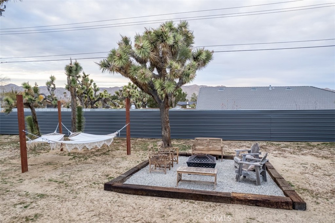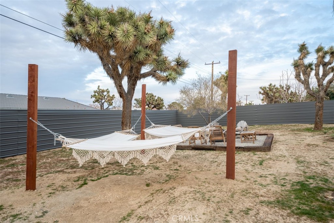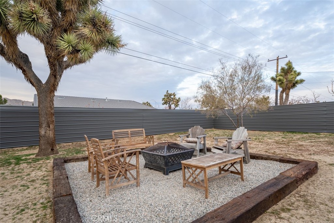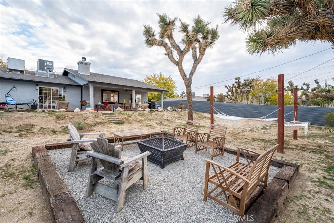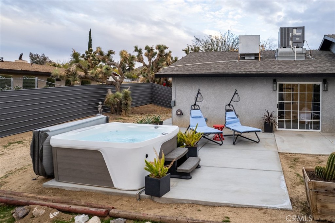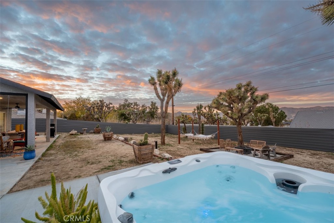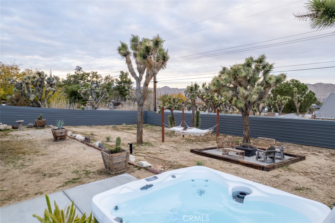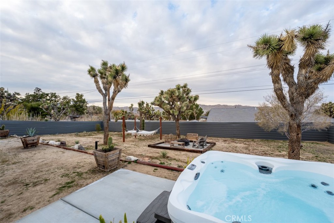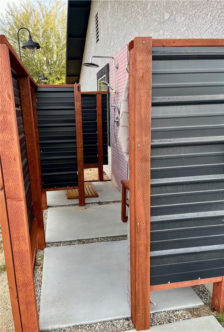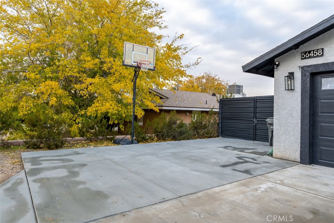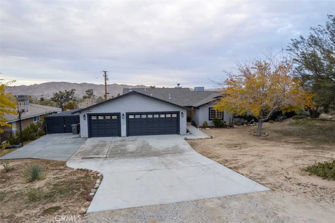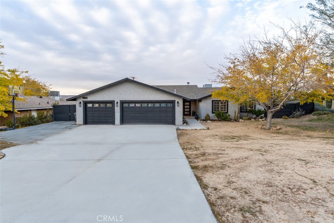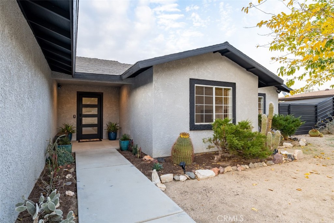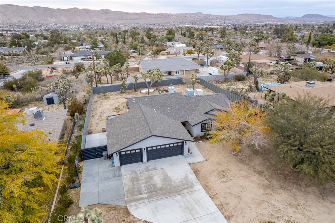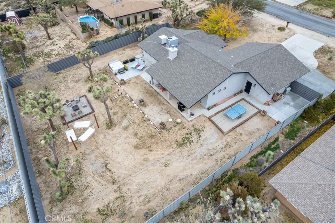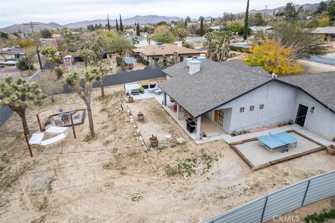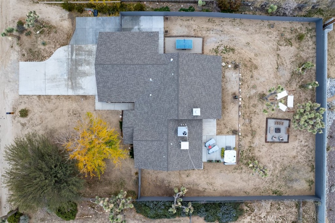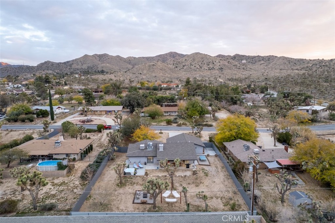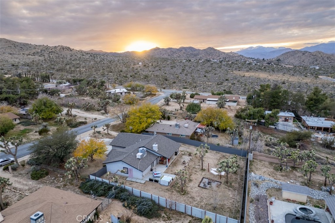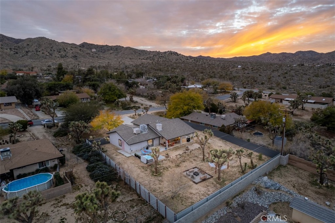Discover this charming, fully-renovated, 3-bedroom, 2-bath home situated on nearly half an acre in the serene Storey Park neighborhood of Yucca Valley! As you arrive via the paved driveway, you’ll be greeted by a spacious 3-car garage and beautifully landscaped grounds featuring mature shade trees.
Step inside to a bright and airy open-concept living area adorned with high vaulted ceilings, new flooring, and a cozy gas/wood burning fireplace that adds warmth and charm. The dining area boasts sliding glass doors that open to the back patio, creating an ideal setting for entertaining. The expansive kitchen is a chef’s dream, equipped with a quartz countertop with a waterfall edge and breakfast bar, stylish tile backsplash and accent wall, ample oak cabinetry, and modern stainless-steel appliances, including a gas stove.
The large laundry and utility room provide additional storage space and direct access to the finished 3-car garage. This large space is an entertainer’s dream, featuring a game room, a well-lit pool table area, a beautiful custom wood bar, a large screen TV recreation area, and a mini split with air/heat. Storage room off of garage provides backyard access. The guest bath is tastefully designed with oak cabinets, quartz countertops, and a modern rain shower/tub combo. Each guest bedroom is generously sized with plenty of closet space, while the spacious master suite features a walkout to the backyard, a luxurious bathroom with dual sinks, additional quartz countertops, a soaking tub/rain shower combo, and a large walk-in closet.
Outside, enjoy the tranquil backyard oasis complete with a covered concrete patio, ambient lighting, hammocks, fire pit, spa, outdoor shower, ping pong area, and a variety of striking Joshua trees. The yard boasts a 220 outlet for EV charging, an expansive modern metal fence, and a double-wide side gate, making it perfect for parking an RV or other recreational vehicles!
Step inside to a bright and airy open-concept living area adorned with high vaulted ceilings, new flooring, and a cozy gas/wood burning fireplace that adds warmth and charm. The dining area boasts sliding glass doors that open to the back patio, creating an ideal setting for entertaining. The expansive kitchen is a chef’s dream, equipped with a quartz countertop with a waterfall edge and breakfast bar, stylish tile backsplash and accent wall, ample oak cabinetry, and modern stainless-steel appliances, including a gas stove.
The large laundry and utility room provide additional storage space and direct access to the finished 3-car garage. This large space is an entertainer’s dream, featuring a game room, a well-lit pool table area, a beautiful custom wood bar, a large screen TV recreation area, and a mini split with air/heat. Storage room off of garage provides backyard access. The guest bath is tastefully designed with oak cabinets, quartz countertops, and a modern rain shower/tub combo. Each guest bedroom is generously sized with plenty of closet space, while the spacious master suite features a walkout to the backyard, a luxurious bathroom with dual sinks, additional quartz countertops, a soaking tub/rain shower combo, and a large walk-in closet.
Outside, enjoy the tranquil backyard oasis complete with a covered concrete patio, ambient lighting, hammocks, fire pit, spa, outdoor shower, ping pong area, and a variety of striking Joshua trees. The yard boasts a 220 outlet for EV charging, an expansive modern metal fence, and a double-wide side gate, making it perfect for parking an RV or other recreational vehicles!
Property Details
Price:
$574,000
MLS #:
OC25041413
Status:
Active
Beds:
3
Baths:
2
Type:
Single Family
Listed Date:
Feb 27, 2025
Finished Sq Ft:
1,588
Lot Size:
18,295 sqft / 0.42 acres (approx)
See this Listing
Schools
Interior
Appliances
Dishwasher, Disposal, Gas Range, Microwave, Refrigerator
Cooling
Central Air
Fireplace Features
Living Room
Heating
Central
Exterior
Community Features
Biking, Hiking, Park
Garage Spaces
3.00
Lot Features
0-1 Unit/ Acre
Parking Features
Garage
Pool Features
None
Sewer
Septic Type Unknown
Spa Features
None
Stories Total
1
View
Mountain(s)
Water Source
Public
Financial
Association Fee
0.00
Map
Community
- Address56458 El Dorado Drive Yucca Valley CA
- CityYucca Valley
- CountySan Bernardino
- Zip Code92284
Subdivisions in Yucca Valley
- Central West
- Country Club
- Country Club Estate
- Country Club Estates
- Paradise Valley Unit #2
- SFR
- Sky Harbor
- Western hills estates
- Western Hills Ranchos
LIGHTBOX-IMAGES
NOTIFY-MSG
Market Summary
Current real estate data for Single Family in Yucca Valley as of Apr 07, 2025
315
Single Family Listed
114
Avg DOM
341
Avg $ / SqFt
$572,439
Avg List Price
Property Summary
- 56458 El Dorado Drive Yucca Valley CA is a Single Family for sale in Yucca Valley, CA, 92284. It is listed for $574,000 and features 3 beds, 2 baths, and has approximately 1,588 square feet of living space.The current price per square foot is $361. The average price per square foot for Single Family listings in Yucca Valley is $341. The average listing price for Single Family in Yucca Valley is $572,439.
LIGHTBOX-IMAGES
NOTIFY-MSG
Similar Listings Nearby

56458 El Dorado Drive
Yucca Valley, CA
LIGHTBOX-IMAGES
NOTIFY-MSG
