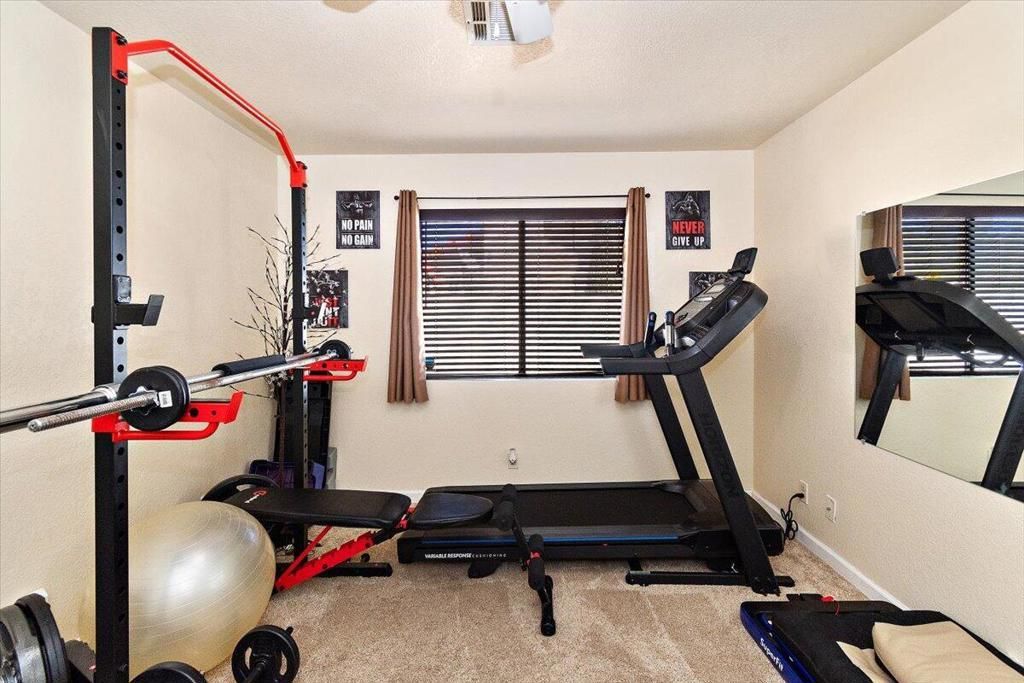Charming Home in Desirable highly sought-after Country Club Neighborhood just minutes from the golf course. Welcome to this inviting 3 bed 2 bath home located on a peaceful double cul-de-sac street. Whether you’re searching for the perfect starter home or a smart investment property, this gem is it! Step inside to a bright and welcoming living room, where painted concrete floors and a large picture window allow natural light to fill the space. The open-concept design flows seamlessly into the dining area, which offers direct access to the fully fenced block wall backyard. The well-appointed kitchen features warm brown cabinetry, a gas stove, a newer dishwasher, and a spacious sink, making meal prep and cleanup effortless.The primary suite features dual closets, a southern-facing window overlooking the backyard, a ceiling fan, and stylish vinyl flooring. A chic barn door leads to the private en-suite bathroom, complete with an upgraded espresso vanity, modern light fixture, and a walk-in shower. The two additional bedrooms offer cozy carpeting, ceiling fans, and abundant natural light, while the guest bathroom includes a bathtub/shower combination and a spacious vanity with ample storage.Storage is never an issue with built-in hallway cabinets, an attached two-car garage and backyard with a shed. RV parking with electrical hook ups on the side of the house. This beautiful home is priced to sell and won’t last. This is it, ”Welcome Home!”
Property Details
Price:
$359,500
MLS #:
219124311DA
Status:
Active
Beds:
3
Baths:
2
Type:
Single Family
Subtype:
Single Family Residence
Listed Date:
Feb 6, 2025
Finished Sq Ft:
1,284
Lot Size:
10,454 sqft / 0.24 acres (approx)
Year Built:
1987
See this Listing
Schools
Interior
Appliances
Gas Range, Microwave, Refrigerator, Dishwasher
Cooling
Central Air
Flooring
Carpet, Concrete
Heating
Central, Natural Gas
Window Features
Drapes, Double Pane Windows
Exterior
Fencing
Block
Foundation Details
Slab
Garage Spaces
2.00
Lot Features
Back Yard, Landscaped, Front Yard, Cul- De- Sac
Parking Features
Covered, Driveway, Garage Door Opener
R V Parking Dimensions
T B D
Roof
Tile
Sewer
Conventional Septic
Stories Total
1
View
Mountain(s)
Financial
Map
Community
- Address54633 Martinez Trail Yucca Valley CA
- CityYucca Valley
- CountySan Bernardino
- Zip Code92284
Subdivisions in Yucca Valley
- Central West
- Country Club
- Country Club Estate
- Country Club Estates
- Paradise Valley Unit #2
- SFR
- Sky Harbor
- Western hills estates
- Western Hills Ranchos
LIGHTBOX-IMAGES
NOTIFY-MSG
Market Summary
Current real estate data for Single Family in Yucca Valley as of Jul 07, 2025
329
Single Family Listed
122
Avg DOM
332
Avg $ / SqFt
$555,080
Avg List Price
Property Summary
- 54633 Martinez Trail Yucca Valley CA is a Single Family for sale in Yucca Valley, CA, 92284. It is listed for $359,500 and features 3 beds, 2 baths, and has approximately 1,284 square feet of living space, and was originally constructed in 1987. The current price per square foot is $280. The average price per square foot for Single Family listings in Yucca Valley is $332. The average listing price for Single Family in Yucca Valley is $555,080.
LIGHTBOX-IMAGES
NOTIFY-MSG
Similar Listings Nearby

54633 Martinez Trail
Yucca Valley, CA
LIGHTBOX-IMAGES
NOTIFY-MSG





























