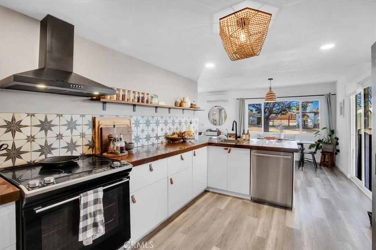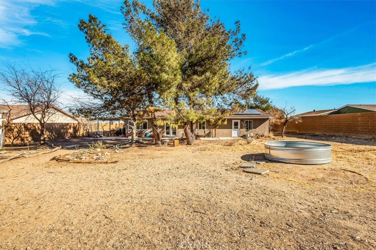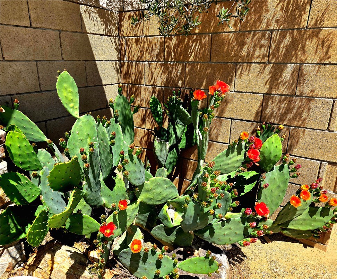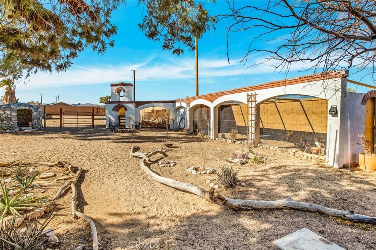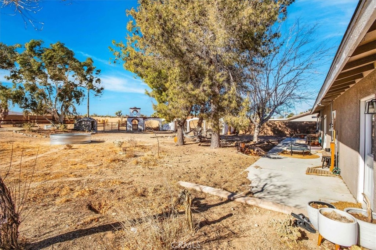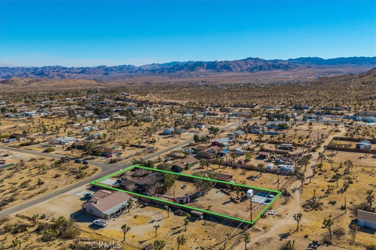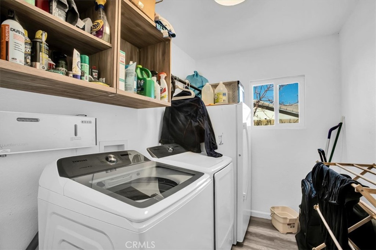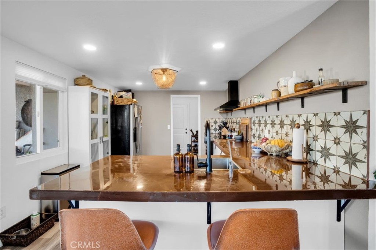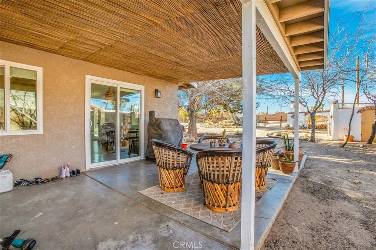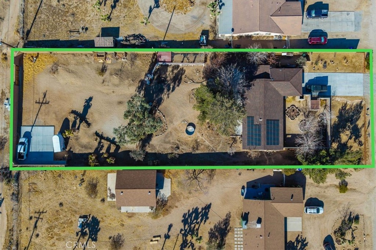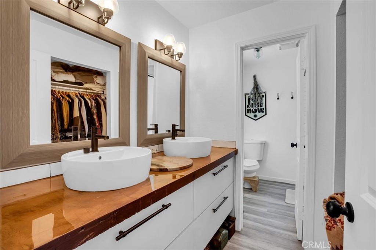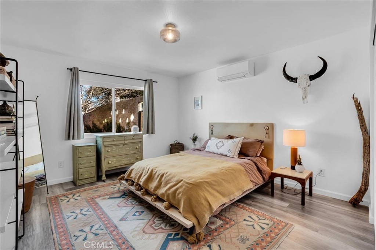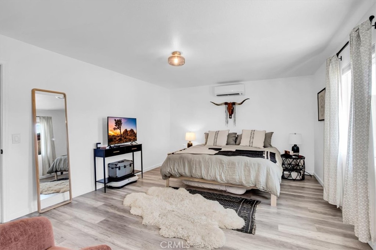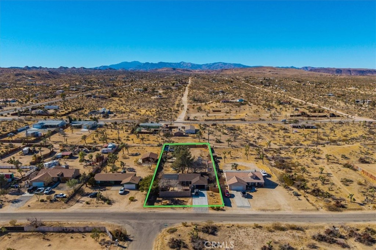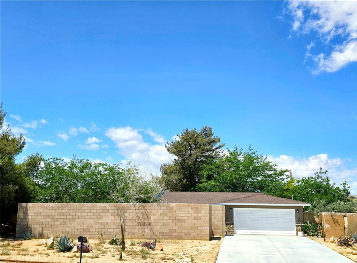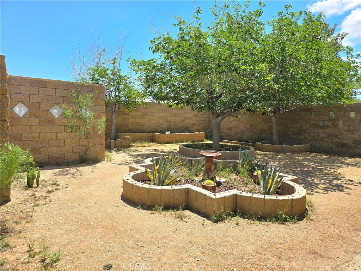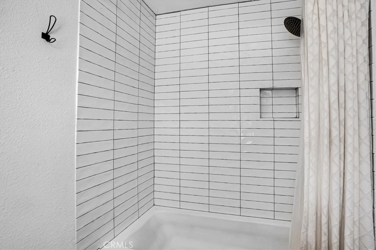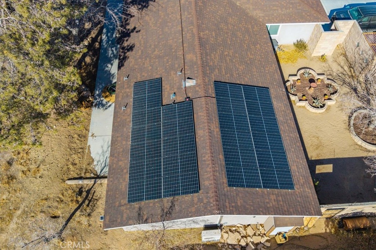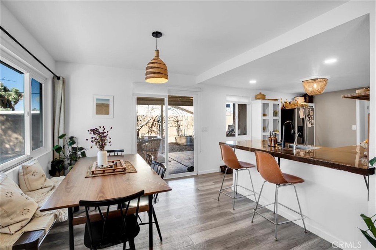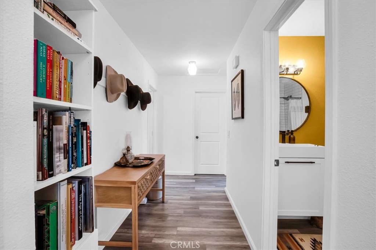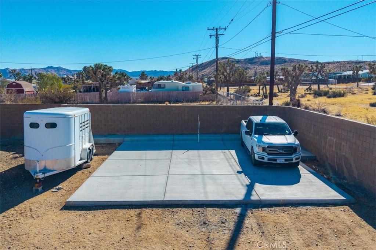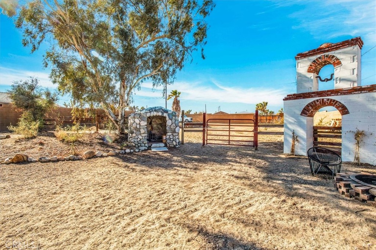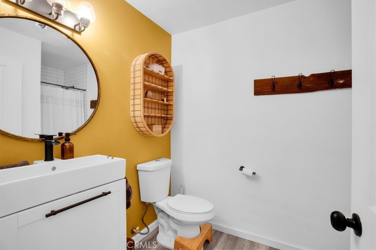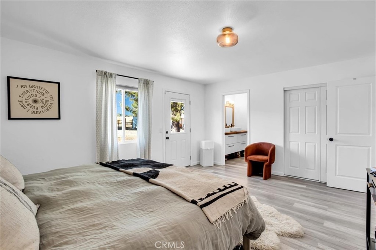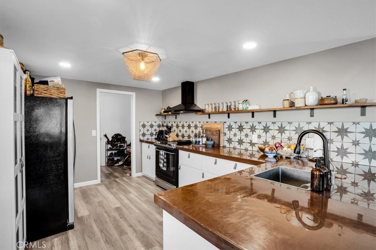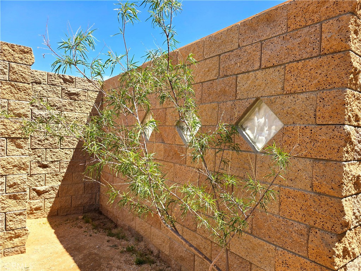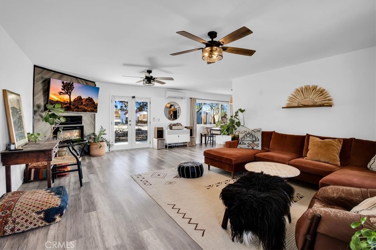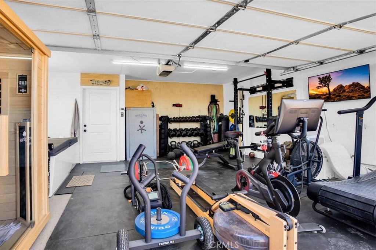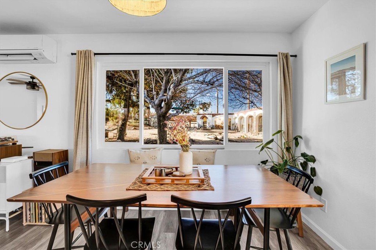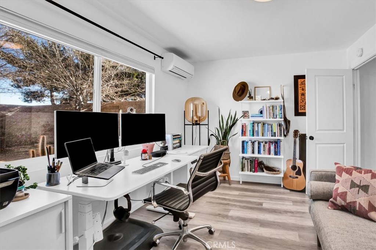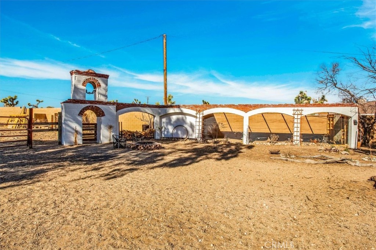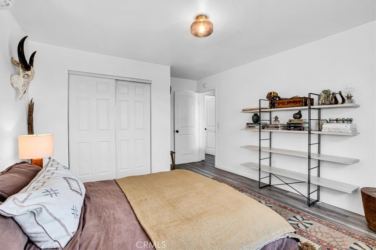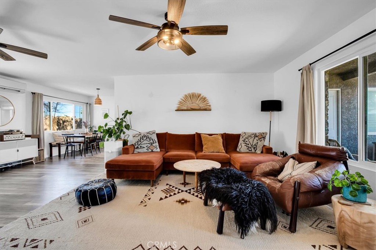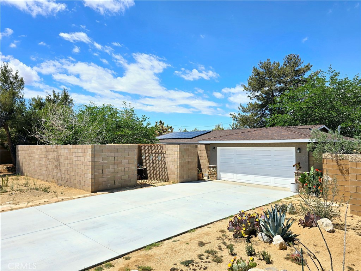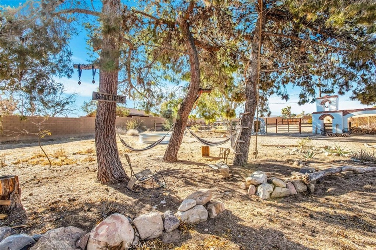Welcome to your tranquil retreat in this beautifully appointed modern home, where Serene Solitude awaits. The front courtyard, designed with a craftsman-style block wall and elegant glass inserts, offers an inviting entryway while ensuring both privacy and serenity.
Step inside to discover a fully updated interior that blends style and functionality. The extra-large living room is both inviting and luxurious, featuring a designer-friendly electric fireplace with multiple settings for warmth and ambiance. This space seamlessly connects to the kitchen and dining area, creating an ideal layout for entertaining or everyday living.
The kitchen is a standout, boasting a unique and sturdy epoxy-covered cement countertop that is not only practical but also serves as a stunning centerpiece. A vibrant tile backsplash adds a delightful splash of color and texture, enhancing the contemporary feel. Throughout the home, stylish LVP flooring provides a cohesive flow from the living area into the kitchen and bedrooms, offering a low-maintenance option with no carpet in sight.
The spacious main bedroom is a true sanctuary, complete with two closets and a well-appointed ensuite featuring double sinks set atop an exquisite epoxy-covered cement counter. You’ll also appreciate the generous use of tasteful tile throughout the home, particularly in the bathrooms.
Two additional guest bedrooms offer ample space and thoughtful decor, ensuring comfort for family and friends. The conveniently located indoor laundry room is impressively large, making chores a breeze.
Venture outside to the covered patio, perfect for relaxation or entertaining. The outdoor space features an outdoor shower, a chicken coop for fresh eggs and a divided area for horses, catering to those with a passion for country living. Enhance your well being by using the meditation cave. Custom gates add an extra layer of privacy and convenience to this enviable property.
Don’t miss the opportunity to call this custom home in Northern Yucca Valley your own. Experience the perfect blend of modern comfort and serene living!
Step inside to discover a fully updated interior that blends style and functionality. The extra-large living room is both inviting and luxurious, featuring a designer-friendly electric fireplace with multiple settings for warmth and ambiance. This space seamlessly connects to the kitchen and dining area, creating an ideal layout for entertaining or everyday living.
The kitchen is a standout, boasting a unique and sturdy epoxy-covered cement countertop that is not only practical but also serves as a stunning centerpiece. A vibrant tile backsplash adds a delightful splash of color and texture, enhancing the contemporary feel. Throughout the home, stylish LVP flooring provides a cohesive flow from the living area into the kitchen and bedrooms, offering a low-maintenance option with no carpet in sight.
The spacious main bedroom is a true sanctuary, complete with two closets and a well-appointed ensuite featuring double sinks set atop an exquisite epoxy-covered cement counter. You’ll also appreciate the generous use of tasteful tile throughout the home, particularly in the bathrooms.
Two additional guest bedrooms offer ample space and thoughtful decor, ensuring comfort for family and friends. The conveniently located indoor laundry room is impressively large, making chores a breeze.
Venture outside to the covered patio, perfect for relaxation or entertaining. The outdoor space features an outdoor shower, a chicken coop for fresh eggs and a divided area for horses, catering to those with a passion for country living. Enhance your well being by using the meditation cave. Custom gates add an extra layer of privacy and convenience to this enviable property.
Don’t miss the opportunity to call this custom home in Northern Yucca Valley your own. Experience the perfect blend of modern comfort and serene living!
Property Details
Price:
$469,000
MLS #:
JT25098507
Status:
Active
Beds:
3
Baths:
2
Type:
Single Family
Subtype:
Single Family Residence
Listed Date:
May 3, 2025
Finished Sq Ft:
1,935
Lot Size:
29,185 sqft / 0.67 acres (approx)
Year Built:
1980
See this Listing
Schools
Interior
Cooling
Ductless, High Efficiency, Zoned
Fireplace Features
Family Room
Heating
Ductless, Electric, Fireplace(s), High Efficiency
Exterior
Community Features
B L M/ National Forest, Military Land, Mountainous, Suburban
Garage Spaces
2.00
Lot Features
Desert Back, Desert Front, Horse Property, Landscaped
Pool Features
None
Sewer
Conventional Septic
Stories Total
1
View
City Lights, Desert, Hills, Mountain(s)
Water Source
Public
Financial
Association Fee
0.00
Map
Community
- Address4796 Camarilla Avenue Yucca Valley CA
- CityYucca Valley
- CountySan Bernardino
- Zip Code92284
Subdivisions in Yucca Valley
- Central West
- Country Club
- Country Club Estate
- Country Club Estates
- Paradise Valley Unit #2
- SFR
- Sky Harbor
- Western hills estates
- Western Hills Ranchos
LIGHTBOX-IMAGES
NOTIFY-MSG
Market Summary
Current real estate data for Single Family in Yucca Valley as of Jul 07, 2025
329
Single Family Listed
122
Avg DOM
332
Avg $ / SqFt
$555,080
Avg List Price
Property Summary
- 4796 Camarilla Avenue Yucca Valley CA is a Single Family for sale in Yucca Valley, CA, 92284. It is listed for $469,000 and features 3 beds, 2 baths, and has approximately 1,935 square feet of living space, and was originally constructed in 1980. The current price per square foot is $242. The average price per square foot for Single Family listings in Yucca Valley is $332. The average listing price for Single Family in Yucca Valley is $555,080.
LIGHTBOX-IMAGES
NOTIFY-MSG
Similar Listings Nearby

4796 Camarilla Avenue
Yucca Valley, CA
LIGHTBOX-IMAGES
NOTIFY-MSG
