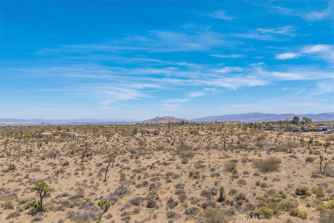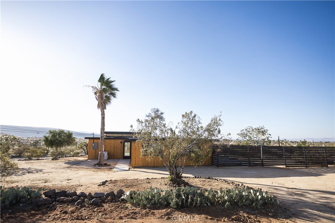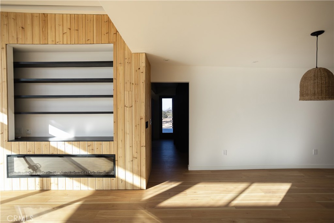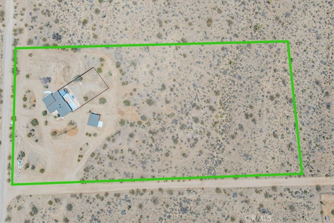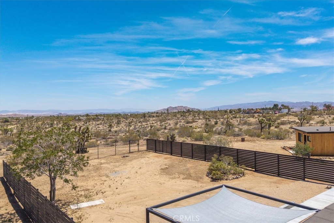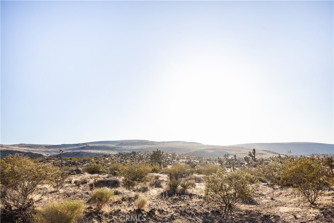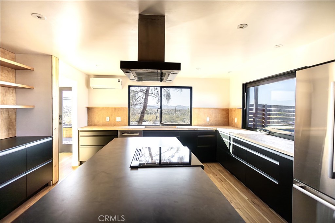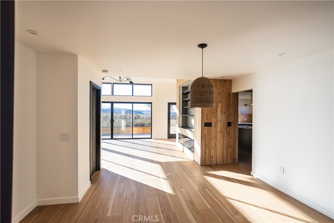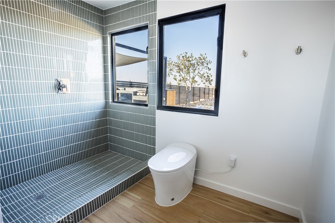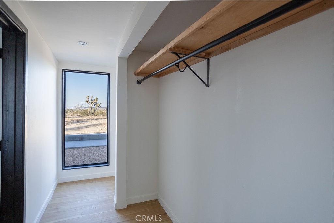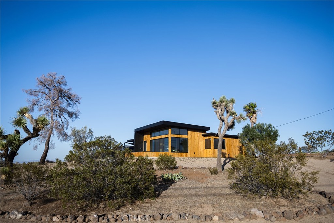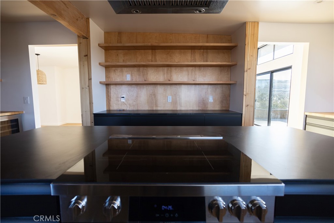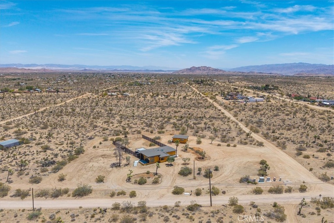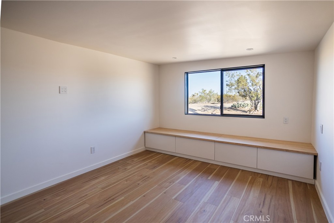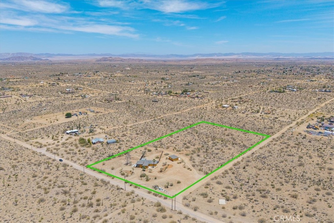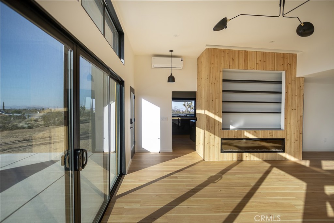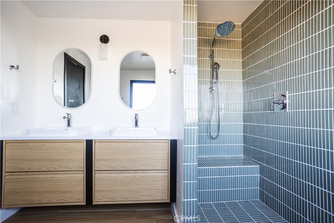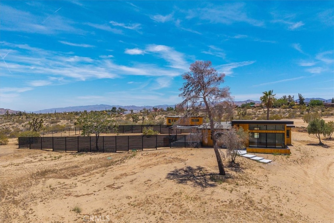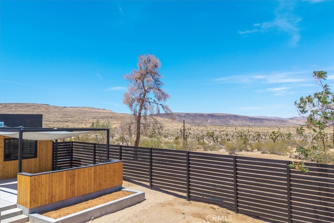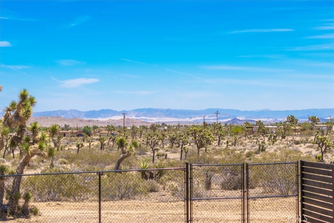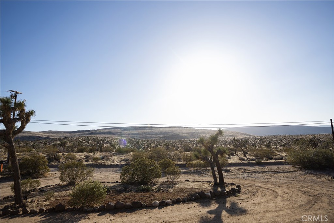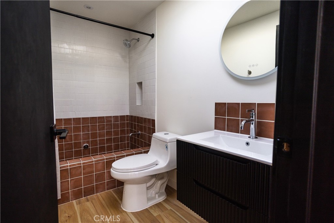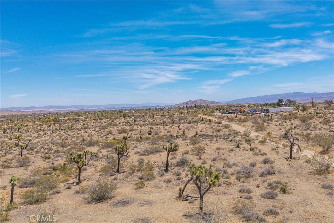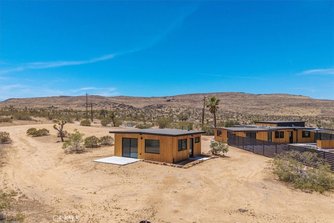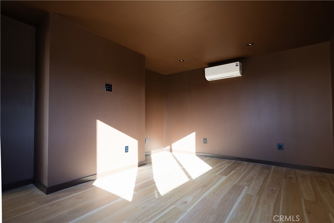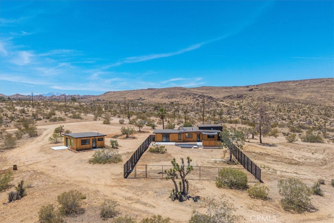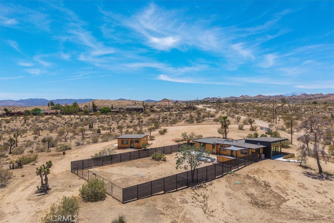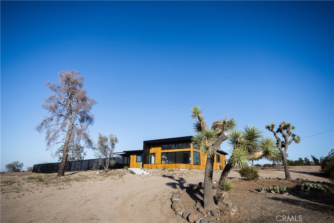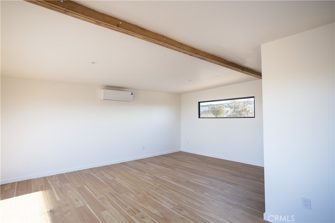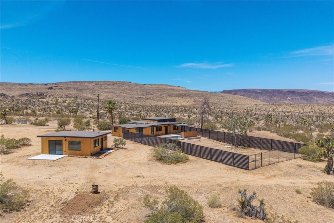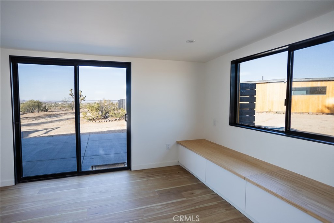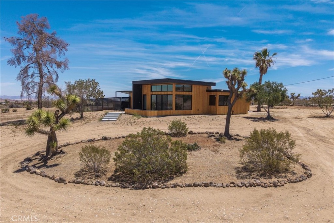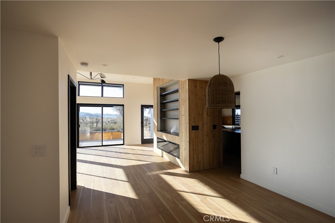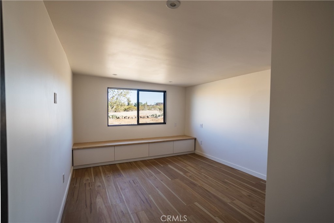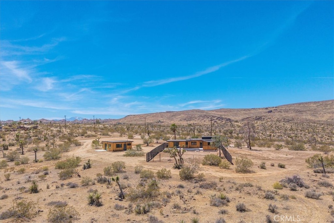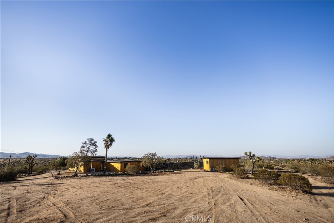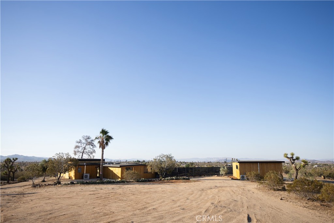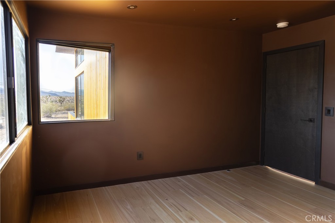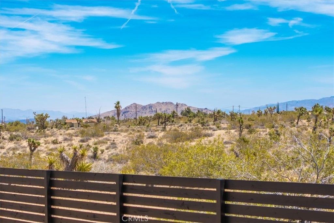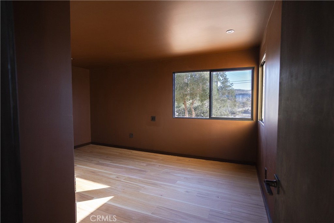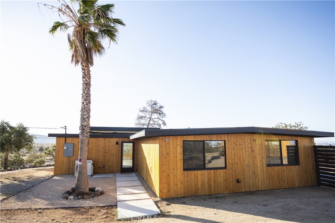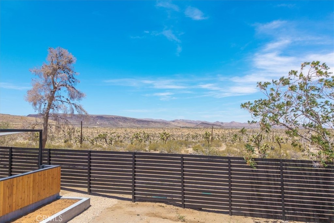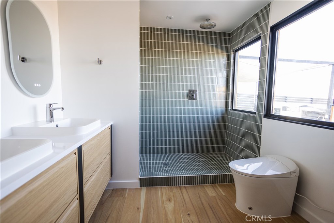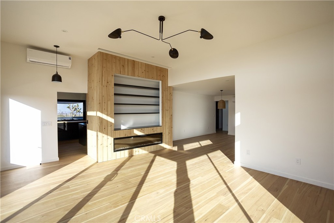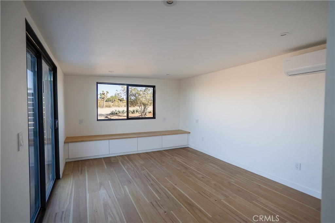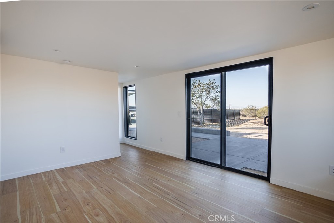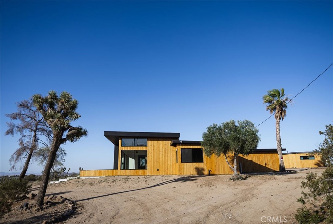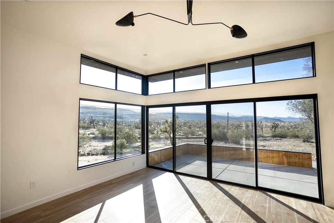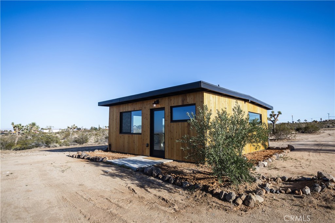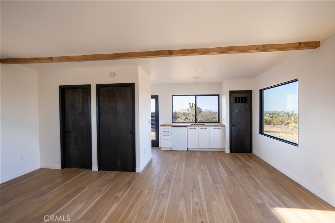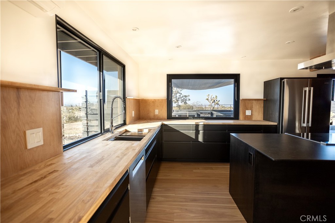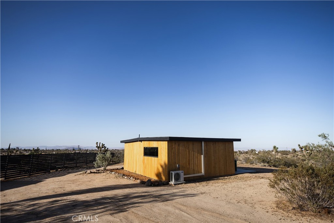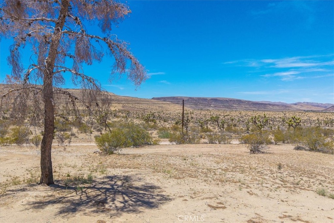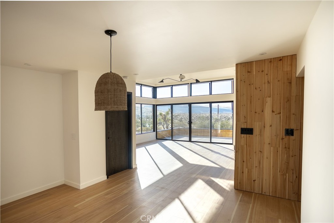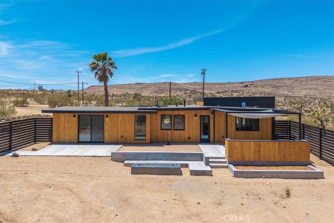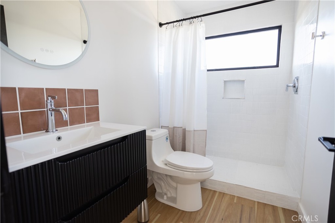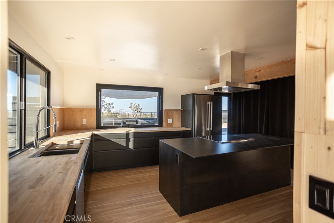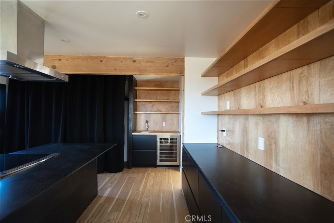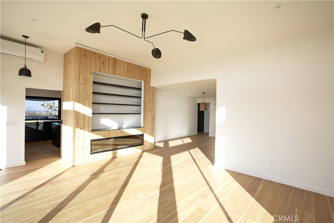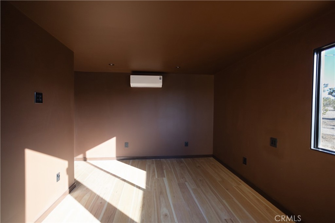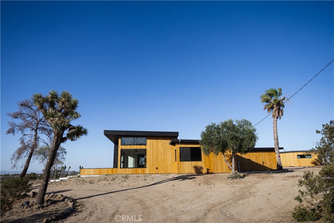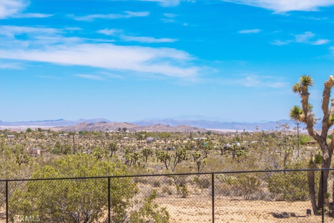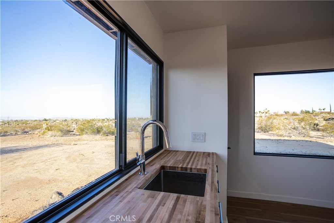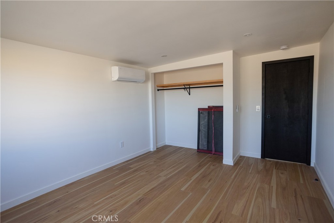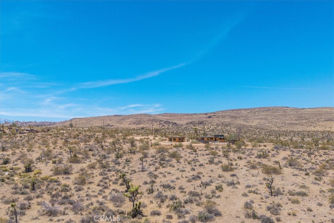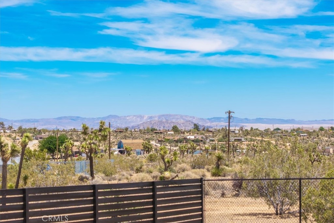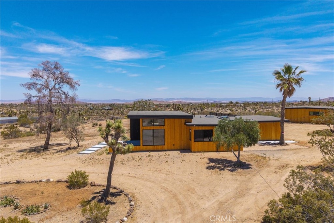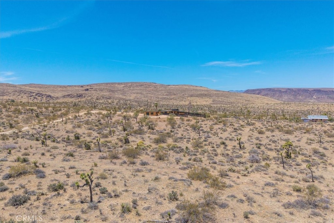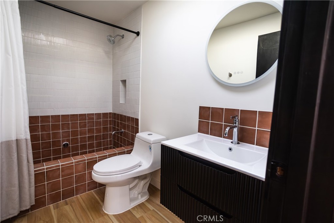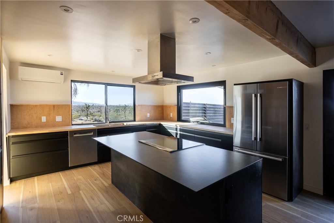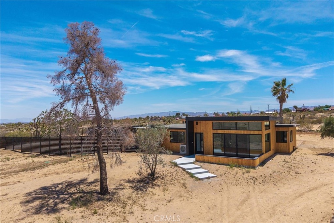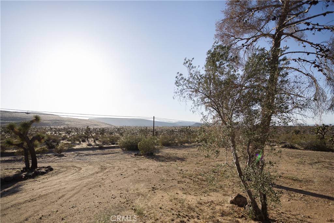Rebuilt from ground up Contemporary Desert Retreat with Guest House &' Stunning Desert Views
This newly completed architectural gem nestled on the edge of the Sand to Snow National Monument. The reimagined 1958 Midcentury Modern home blends luxury and nature with panoramic sunset views, hiking trails, and total seclusion— all just a short drive from Joshua Tree and the High Desert’s vibrant art, music, and festival scene.
The main house offers over 1,600 sq ft of modern living with 2 beds, 2.5 baths, plus a 480 sq ft detached studio guest house—ideal for guests, work, or creative space. Interior highlights include beautiful hardwood floors, 10’ ceilings, corner-view windows, lovely sliding glass door, custom recessed projection screen, and Bosch-appliance equipped kitchen with butcher block counters and a pass-through awning window to the patio.
Designed for indoor/outdoor living: enjoy the built-in cedar grill station, fire pit lounge, wiring for hot tub &' pool, and fenced backyard. Exterior finishes in black slate and Canadian cedar echo the surrounding wilderness. All new systems, new oversized septic, and included plans for future workshop &' 660 sq ft garage. Features zoned mini splits for efficient heating and cooling.
Rare opportunity to own a design-forward retreat with expansion potential—minutes from Pioneertown, festivals, and High Desert adventures.
This newly completed architectural gem nestled on the edge of the Sand to Snow National Monument. The reimagined 1958 Midcentury Modern home blends luxury and nature with panoramic sunset views, hiking trails, and total seclusion— all just a short drive from Joshua Tree and the High Desert’s vibrant art, music, and festival scene.
The main house offers over 1,600 sq ft of modern living with 2 beds, 2.5 baths, plus a 480 sq ft detached studio guest house—ideal for guests, work, or creative space. Interior highlights include beautiful hardwood floors, 10’ ceilings, corner-view windows, lovely sliding glass door, custom recessed projection screen, and Bosch-appliance equipped kitchen with butcher block counters and a pass-through awning window to the patio.
Designed for indoor/outdoor living: enjoy the built-in cedar grill station, fire pit lounge, wiring for hot tub &' pool, and fenced backyard. Exterior finishes in black slate and Canadian cedar echo the surrounding wilderness. All new systems, new oversized septic, and included plans for future workshop &' 660 sq ft garage. Features zoned mini splits for efficient heating and cooling.
Rare opportunity to own a design-forward retreat with expansion potential—minutes from Pioneertown, festivals, and High Desert adventures.
Property Details
Price:
$1,150,000
MLS #:
JT25121145
Status:
Active
Beds:
3
Baths:
3
Type:
Single Family
Subtype:
Single Family Residence
Listed Date:
Jun 2, 2025
Finished Sq Ft:
2,146
Lot Size:
159,430 sqft / 3.66 acres (approx)
Year Built:
2025
See this Listing
Schools
Elementary School:
Yucca Mesa
Middle School:
La Contenta
High School:
Other
Interior
Appliances
Dishwasher, Electric Range, Electric Water Heater, Range Hood, Refrigerator
Cooling
Electric, Zoned
Fireplace Features
Living Room, Electric
Flooring
Wood
Heating
Electric, Zoned
Interior Features
Beamed Ceilings, Built-in Features, Cathedral Ceiling(s), Ceiling Fan(s), High Ceilings, Open Floorplan
Window Features
Double Pane Windows
Exterior
Association Amenities
Fire Pit
Community Features
Biking, Dog Park, Golf, Hiking, Horse Trails, Park, Preserve/ Public Land, Rural
Electric
220 Volts in Kitchen, 220 Volts in Laundry, Electricity – On Property
Fencing
Chain Link, Partial, Wood
Foundation Details
Slab
Garage Spaces
0.00
Lot Features
Back Yard, Front Yard, Horse Property, Horse Property Unimproved, Landscaped, Lot Over 40000 Sqft, Level, Secluded
Parking Features
Driveway, Unpaved, R V Access/ Parking
Pool Features
None
Roof
Flat
Security Features
Carbon Monoxide Detector(s), Smoke Detector(s)
Sewer
Conventional Septic
Stories Total
1
View
Desert, Mountain(s), Panoramic
Water Source
Public
Financial
Association Fee
0.00
Utilities
Electricity Connected, Water Connected
Map
Community
- Address3977 Sage Avenue Yucca Valley CA
- CityYucca Valley
- CountySan Bernardino
- Zip Code92284
Subdivisions in Yucca Valley
- Central West
- Country Club
- Country Club Estate
- Country Club Estates
- Paradise Valley Unit #2
- SFR
- Sky Harbor
- Western hills estates
- Western Hills Ranchos
LIGHTBOX-IMAGES
NOTIFY-MSG
Market Summary
Current real estate data for Single Family in Yucca Valley as of Jun 08, 2025
337
Single Family Listed
114
Avg DOM
338
Avg $ / SqFt
$559,353
Avg List Price
Property Summary
- 3977 Sage Avenue Yucca Valley CA is a Single Family for sale in Yucca Valley, CA, 92284. It is listed for $1,150,000 and features 3 beds, 3 baths, and has approximately 2,146 square feet of living space, and was originally constructed in 2025. The current price per square foot is $536. The average price per square foot for Single Family listings in Yucca Valley is $338. The average listing price for Single Family in Yucca Valley is $559,353.
LIGHTBOX-IMAGES
NOTIFY-MSG
Similar Listings Nearby

3977 Sage Avenue
Yucca Valley, CA
LIGHTBOX-IMAGES
NOTIFY-MSG
