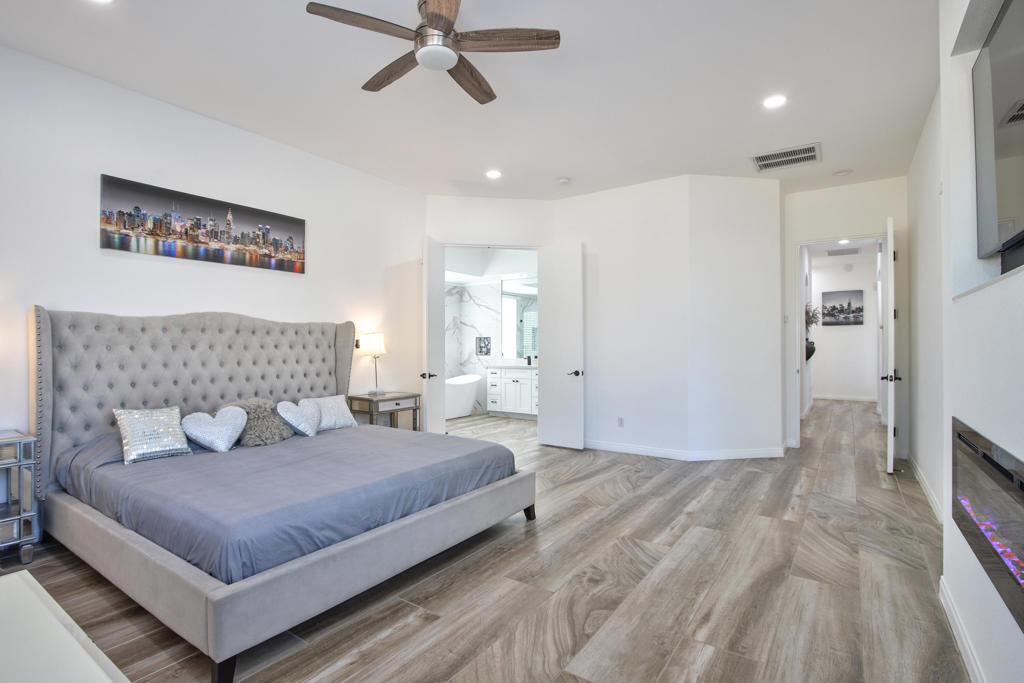Stunning, completely remodeled, former model home with detached casita on almost 1/3 of an acre! Located on a quiet cul de sac within the highly desireable community of Victoria Falls. This beautifully remodeled Countess model features 3 bedrooms in the main home and a detached casita with the 4th bedroom. An inviting double door entry welcomes you into the living room with a dual faced fireplace and a separate formal dining room. The home seamlessly exudes luxury and comfort. A completely remodeled kitchen with walk in pantry, 6 burner stove plus grill, double ovens, quartz counters, its simply missing the chef! All bedrooms and bathrooms have been remodeled. New tile flooring throughout the entire home. The backyard features a private oasis with a large inviting pool with spillover spa, covered sitting areas, built in bbq area, and plenty of grass for kids, pets and parties. The community of Victoria Falls is gated, with tennis courts, pickleball courts, basketball hoop area, walking trail, and includes cable, and internet. Close to the freeway, casino, hospital, fine grocery stores, restaurants and more. Being sold furnished, makes it move in ready! Make this your home today!
Property Details
Price:
$1,225,000
MLS #:
219129388DA
Status:
Active Under Contract
Beds:
4
Baths:
4
Type:
Single Family
Subtype:
Single Family Residence
Subdivision:
Victoria Falls
Listed Date:
May 1, 2025
Finished Sq Ft:
2,893
Lot Size:
13,939 sqft / 0.32 acres (approx)
Year Built:
1998
See this Listing
Schools
Interior
Appliances
Gas Cooktop, Microwave, Gas Oven, Vented Exhaust Fan, Refrigerator, Disposal, Dishwasher, Gas Water Heater
Fireplace Features
Two Way, Electric, Gas, Family Room, Primary Retreat, Living Room
Flooring
Tile
Heating
Central, Fireplace(s), Natural Gas
Interior Features
Cathedral Ceiling(s), Recessed Lighting, Open Floorplan, High Ceilings
Window Features
Blinds, Shutters
Exterior
Association Amenities
Paddle Tennis, Racquetball
Exterior Features
Barbecue Private
Fencing
Block
Garage Spaces
2.00
Lot Features
Rectangular Lot, Cul- De- Sac, Sprinkler System, Planned Unit Development
Parking Features
Side by Side, Direct Garage Access, Driveway, Garage Door Opener
Pool Features
In Ground, Tile, Pebble
R V Parking Dimensions
60′
Security Features
Gated Community
Spa Features
Private, In Ground
Stories Total
1
View
Mountain(s)
Financial
Association Fee
380.00
Utilities
Cable Available
Map
Community
- Address6 Bristol Court Rancho Mirage CA
- SubdivisionVictoria Falls
- CityRancho Mirage
- CountyRiverside
- Zip Code92270
Subdivisions in Rancho Mirage
- Artisan
- Bella Clancy
- Big Sioux
- Blue Skies
- Casas de Seville
- Chalet Palms
- Chalet Palms 32109
- Clancy Lane
- Coronado RM
- Cotino
- Del Webb RM
- Desert Braemar
- Desert Island 32123
- Desert Ranch Estates
- Desert Ranch Estates 32124
- Desert Village
- Estilo
- Iridium
- Ivy League Estates
- Key Largo
- La Residence
- La Terraza Palacio
- La Terraza Vintage Estates
- La Toscana
- Lake Mirage Rac Club
- Lake Mirage Rac Club – 2550
- Lake Mirage Racquet Club 32138
- Lake Mirage Racquetball Club
- Lark 8
- Los Altos
- Magnesia Falls Cove
- Magnesia Falls Cove 32142
- Makena
- Mira Vista
- Mirada Estates
- Mirage Cove
- Mirage Estates 32146
- Mission Hills Country Club
- Mission Hills Country Club 32148
- Mission Hills East
- Mission Hills East/Deane Hms
- Mission Hills East/Deane Homes 32149
- Mission Hills/Fairway
- Mission Hills/Legacy-Oakhurst
- Mission Hills/Legacy-Oakhurst 32152
- Mission Hills/Oakmont Estates
- Mission Hills/Westgate
- Mission Hills/Westgate 32155
- Mission Pointe
- Mission Ranch
- Mission Shores
- Mission Wells
- Morningside Country
- Mountain View Villas
- Mountain View Villas 32161
- Park Mirage
- Presidential Estates
- Rancho Estates
- Rancho Las Palmas C.
- Rancho Las Palmas C.
- Rancho Las Palmas C.C. 32168
- Rancho Mirage C.C.
- Rancho Mirage C.C. 32169
- Rancho Mirage Cove
- Rancho Mirage Cove 32170
- Rancho Mirage Racquet Club
- Rancho Mirage Rc
- Rancho Mirage RC 32171
- Rancho Mirage Resort
- Revelle at Clancy Ln
- Revelle at Clancy Ln 60030
- Ridgeview Estates 32174
- RM Mobile Home Es
- San Marino
- Santo Tomas
- Siena Vista Estates
- Small Mountain
- St. Augustine
- Sterling Cove
- Sterling Ridge
- Sunrise C.C.
- Sunrise C.C. 32185
- Tamarisk C.C.
- Tamarisk Gardens
- Tamarisk Heights
- Tamarisk Ridge
- Tamarisk View Estate
- Tamarisk View Estates 32191
- Tamarisk West
- The Colony
- The Estates At RM
- The Renaissance
- The Springs C.C.
- The Springs C.C. 32198
- The Springs Country Club
- Thunderbird C.C.
- Thunderbird C.C. 32199
- Thunderbird Estates
- Thunderbird Heights
- Thunderbird Heights 32201
- Thunderbird Terrace
- Thunderbird Villas
- Tierra Del Sol
- Tuscany
- Tuscany 32208
- Versailles
- Victoria Falls
- Viento
- Villaggio On Sinatra
- Villas of Mirada
- Vista Mirage
- Vista Mirage 32215
- Waterford-420
- White Sun Estates
- Wilshire Palms
LIGHTBOX-IMAGES
NOTIFY-MSG
Market Summary
Current real estate data for Single Family in Rancho Mirage as of Aug 16, 2025
221
Single Family Listed
122
Avg DOM
524
Avg $ / SqFt
$1,938,455
Avg List Price
Property Summary
- Located in the Victoria Falls subdivision, 6 Bristol Court Rancho Mirage CA is a Single Family for sale in Rancho Mirage, CA, 92270. It is listed for $1,225,000 and features 4 beds, 4 baths, and has approximately 2,893 square feet of living space, and was originally constructed in 1998. The current price per square foot is $423. The average price per square foot for Single Family listings in Rancho Mirage is $524. The average listing price for Single Family in Rancho Mirage is $1,938,455.
LIGHTBOX-IMAGES
NOTIFY-MSG
Similar Listings Nearby

6 Bristol Court
Rancho Mirage, CA
LIGHTBOX-IMAGES
NOTIFY-MSG






























































































