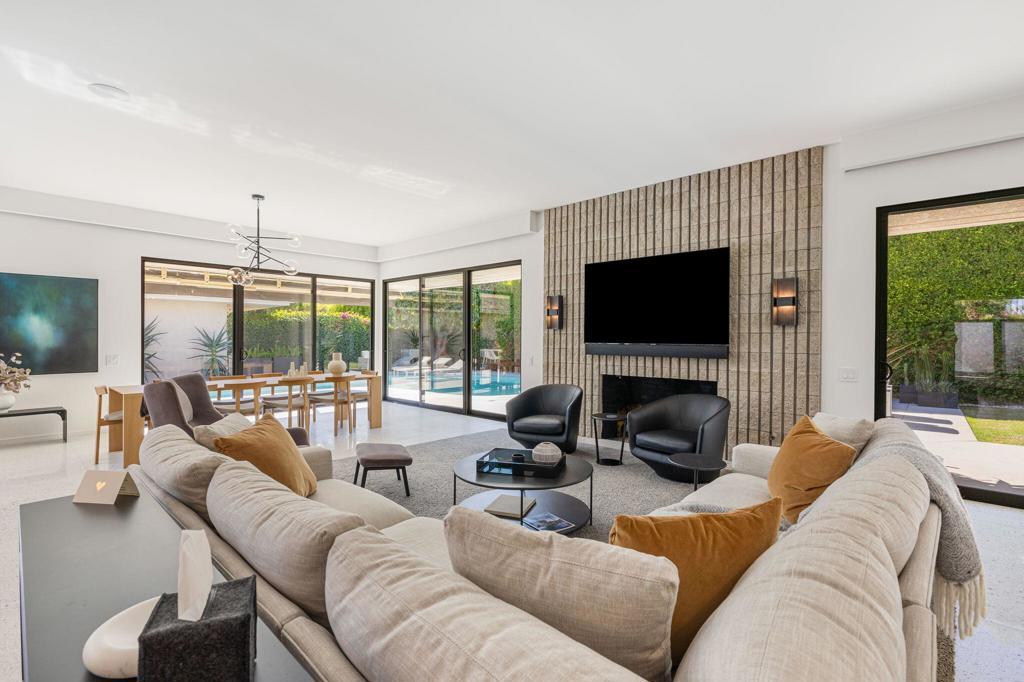OPEN HOUSES EVERY DAY UNTIL SOLD!Welcome to this exclusive desert hideaway in The Springs, where modern elegance meets ultimate comfort. The WOW factor starts at the beautiful glass pivoting front door, setting the tone for the stunning interior that awaits. Gather your friends and family around the impressive 12′ x 7′ honed quartz kitchen island, which seats 10–perfect for entertaining! This contemporary chef’s kitchen boasts sleek white lacquer uppers and rich espresso lower cabinets, featuring top-of-the-line appliances including a 6-burner dual-fuel Wolf range, a 54” Fisher Paykel built-in refrigerator, and a Gaggenau wine cooler.With large format Terrazzo porcelain tile flooring throughout, the home exudes a sleek desert vibe. The upgraded Level 5 smooth coat walls, Smart Home system with all AV equipment included, and power roller shades elevate the living experience to new heights. Each remodeled bathroom features designer-inspired finishes, while the primary suite is a true retreat, complete with a luxurious soaker tub and dry sauna.Step outside to discover your own hidden oasis! With beautiful privacy hedges, the expansive yard wraps around 3 sides of the home and showcases new concrete sand finished pool decking, perfect for lounging and dining, along with a large pool, spa, and fire pit–ideal for gatherings under the stars.This home is move-in ready and perfectly dialed in!
Property Details
Price:
$1,645,000
MLS #:
219140611DA
Status:
Active
Beds:
3
Baths:
3
Type:
Single Family
Subtype:
Single Family Residence
Subdivision:
The Springs C.C.
Listed Date:
Jan 2, 2026
Finished Sq Ft:
2,908
Lot Size:
9,148 sqft / 0.21 acres (approx)
Year Built:
1983
See this Listing
Schools
Interior
Appliances
Gas Range, Microwave, Refrigerator, Dishwasher
Cooling
Central Air
Fireplace Features
Gas, Living Room
Flooring
Tile
Heating
Central
Exterior
Association Amenities
Bocce Ball Court, Tennis Court(s), Sauna, Pet Rules, Management, Maintenance Grounds, Lake or Pond, Gym/Ex Room, Card Room, Clubhouse, Controlled Access, Banquet Facilities
Foundation Details
Slab
Garage Spaces
2.00
Lot Features
Back Yard, Landscaped, Sprinklers Drip System, Sprinklers Timer, Sprinkler System, Planned Unit Development
Parking Features
Garage Door Opener, Driveway
Pool Features
In Ground, Private
Roof
Tile
Security Features
24 Hour Security, Gated Community
Spa Features
Heated, Private, In Ground
Stories Total
1
View
Desert, Trees/Woods, Pool, Mountain(s)
Financial
Association Fee
1826.00
Map
Community
- Address133 Columbia Drive Rancho Mirage CA
- SubdivisionThe Springs C.C.
- CityRancho Mirage
- CountyRiverside
- Zip Code92270
Subdivisions in Rancho Mirage
- Artisan
- Bella Clancy
- Big Sioux
- Blue Skies
- Casas de Seville
- Chalet Palms
- Chalet Palms 32109
- Clancy Lane
- Coronado RM
- Cotino
- Del Webb RM
- Desert Braemar
- Desert Island 32123
- Desert Ranch Estates
- Desert Ranch Estates 32124
- Desert Village
- Estilo
- Iridium
- Ivy League Estates
- Key Largo
- La Residence
- La Terraza Palacio
- La Terraza Vintage Estates
- La Toscana
- Lake Mirage Rac Club
- Lake Mirage Rac Club – 2550
- Lake Mirage Racquet Club 32138
- Lake Mirage Racquetball Club
- Lark 8
- Los Altos
- Magnesia Falls Cove
- Magnesia Falls Cove 32142
- Makena
- Mira Vista
- Mirada Estates
- Mirage Cove
- Mirage Estates 32146
- Mission Hills Country Club
- Mission Hills Country Club 32148
- Mission Hills East
- Mission Hills East/Deane Hms
- Mission Hills East/Deane Homes 32149
- Mission Hills/Fairway
- Mission Hills/Legacy-Oakhurst
- Mission Hills/Legacy-Oakhurst 32152
- Mission Hills/Oakmont Estates
- Mission Hills/Westgate
- Mission Hills/Westgate 32155
- Mission Pointe
- Mission Ranch
- Mission Shores
- Mission Wells
- Morningside Country
- Mountain View Villas
- Mountain View Villas 32161
- Park Mirage
- Presidential Estates
- Rancho Estates
- Rancho Las Palmas C.
- Rancho Las Palmas C.
- Rancho Las Palmas C.C. 32168
- Rancho Mirage C.C.
- Rancho Mirage C.C. 32169
- Rancho Mirage Cove
- Rancho Mirage Cove 32170
- Rancho Mirage Racquet Club
- Rancho Mirage Rc
- Rancho Mirage RC 32171
- Rancho Mirage Resort
- Revelle at Clancy Ln
- Revelle at Clancy Ln 60030
- Ridgeview Estates 32174
- RM Mobile Home Es
- San Marino
- Santo Tomas
- Siena Vista Estates
- Small Mountain
- St. Augustine
- Sterling Cove
- Sterling Ridge
- Sunrise C.C.
- Sunrise C.C. 32185
- Tamarisk C.C.
- Tamarisk Gardens
- Tamarisk Heights
- Tamarisk Ridge
- Tamarisk View Estate
- Tamarisk View Estates 32191
- Tamarisk West
- The Colony
- The Estates At RM
- The Renaissance
- The Springs C.C.
- The Springs C.C. 32198
- The Springs Country Club
- Thunderbird C.C.
- Thunderbird C.C. 32199
- Thunderbird Estates
- Thunderbird Heights
- Thunderbird Heights 32201
- Thunderbird Terrace
- Thunderbird Villas
- Tierra Del Sol
- Tuscany
- Tuscany 32208
- Versailles
- Victoria Falls
- Viento
- Villaggio On Sinatra
- Villas of Mirada
- Vista Mirage
- Vista Mirage 32215
- Waterford-420
- White Sun Estates
- Wilshire Palms
Market Summary
Current real estate data for Single Family in Rancho Mirage as of Jan 13, 2026
322
Single Family Listed
109
Avg DOM
543
Avg $ / SqFt
$2,013,547
Avg List Price
Property Summary
- Located in the The Springs C.C. subdivision, 133 Columbia Drive Rancho Mirage CA is a Single Family for sale in Rancho Mirage, CA, 92270. It is listed for $1,645,000 and features 3 beds, 3 baths, and has approximately 2,908 square feet of living space, and was originally constructed in 1983. The current price per square foot is $566. The average price per square foot for Single Family listings in Rancho Mirage is $543. The average listing price for Single Family in Rancho Mirage is $2,013,547.
Similar Listings Nearby

133 Columbia Drive
Rancho Mirage, CA






























































