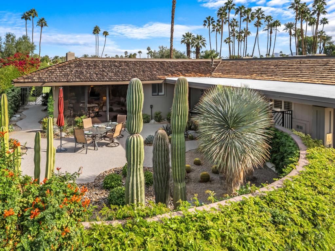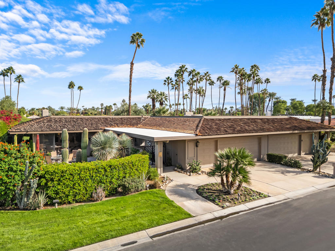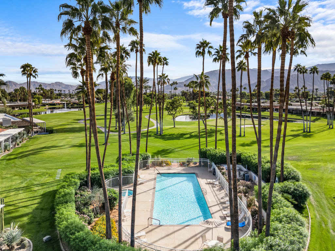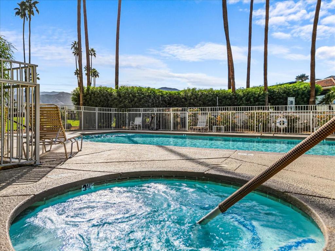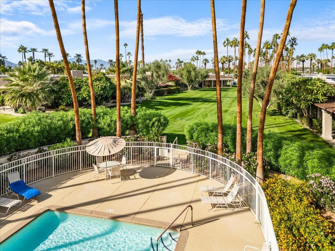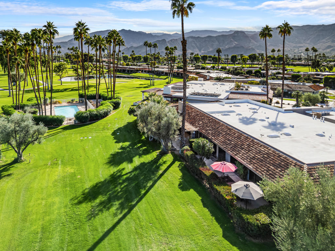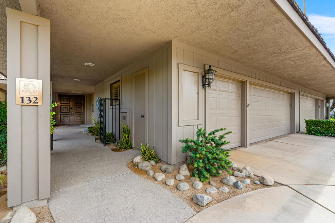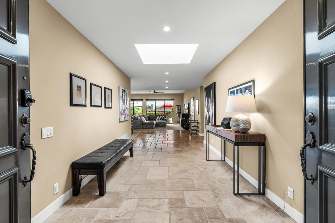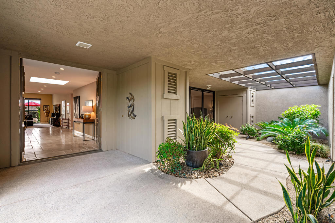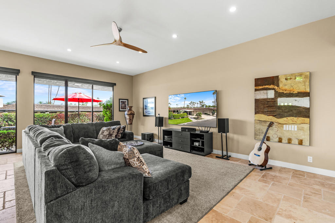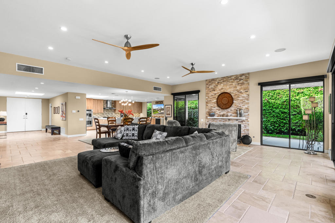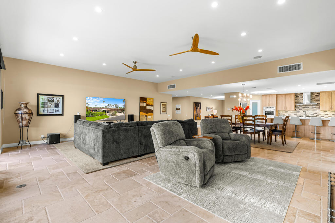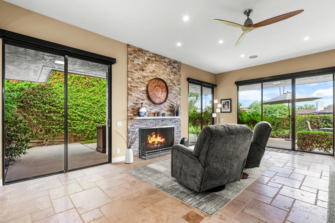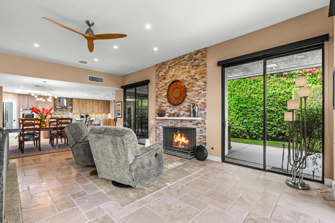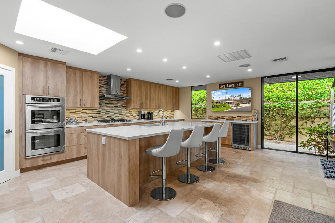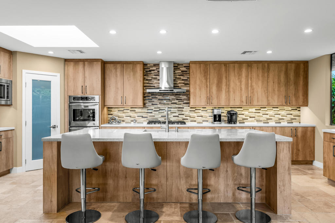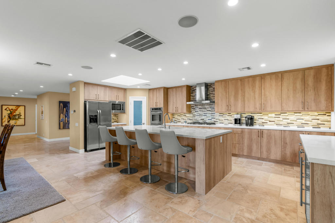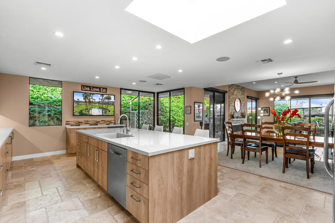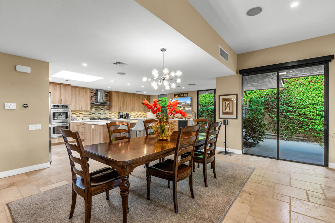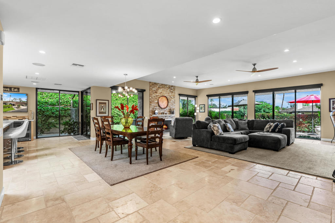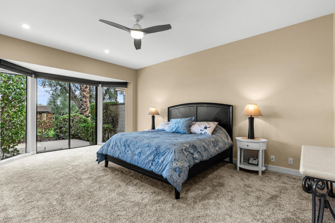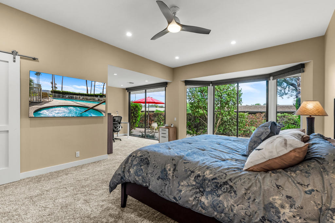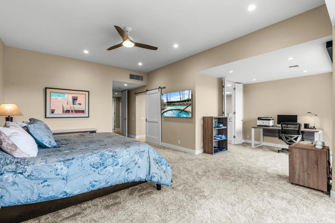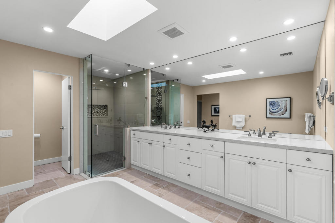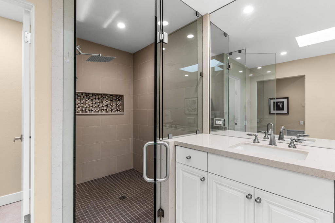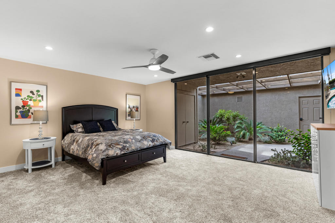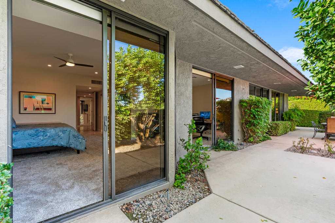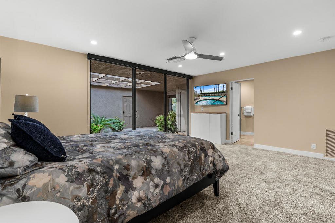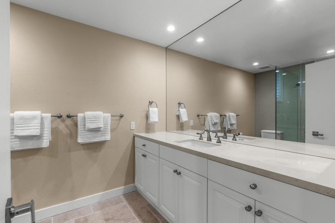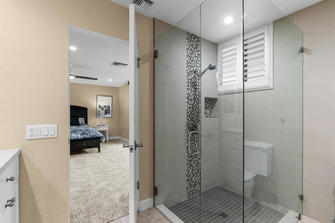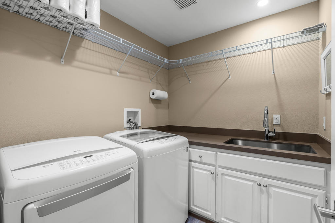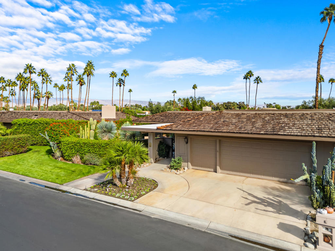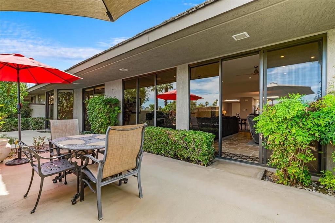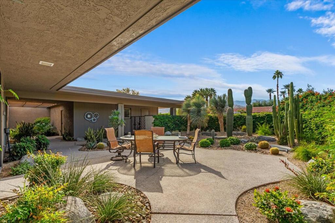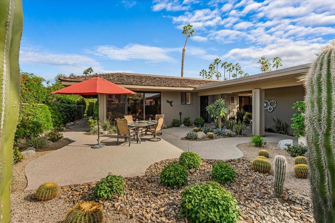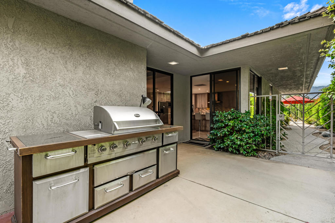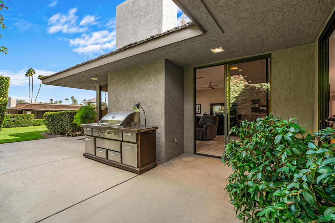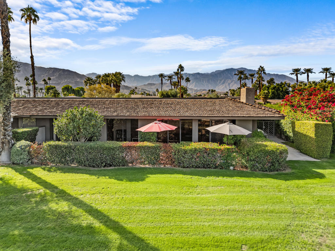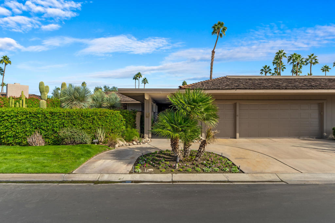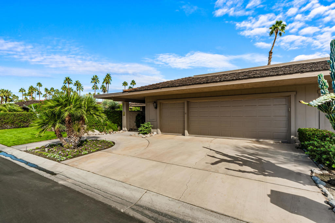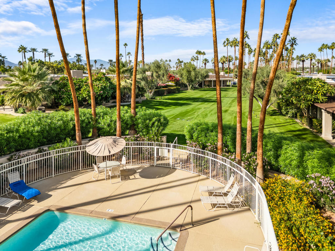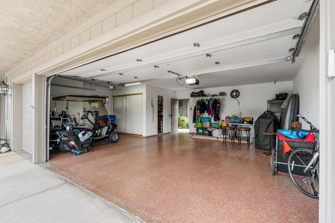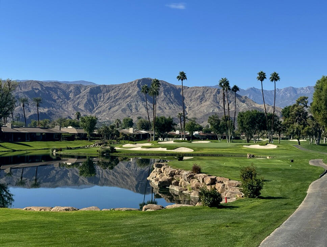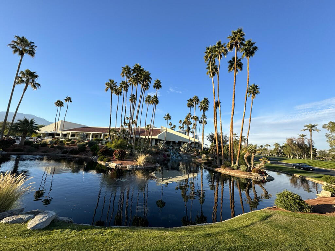Experience modern desert luxury in this remodeled 3BD/3BA, 3,000 sq. ft. Shaughnessy floor plan at The Springs Country Club in Rancho Mirage. This open-concept has been reimagined to create bright open spaces linking the kitchen with family room and fireplace. Enjoy your new updated dream kitchen with skylight and custom cabinets. Kitchen-Aid appliances, and a large island is the center of the home. The large primary bedroom has addtional space for an office or reading nook. Organization has been improved by making the closet even bigger with custom build-out. The second and third bedrooms are also ensuites with updated baths. This floor plan provides separation between bedrooms for privacy. Just steps away, enjoy a heated community pool and spa maintained year-round by the HOA–no maintenance contracts, workers, or extra costs. The private patios help you take in San Jacinto Mountain sunsets from your own desert oasis surrounded by mature cacti and hummingbirds. The home is sold furnished and also includes outdoor grilling station. Located near the newly renovated 48,000 sq. ft. clubhouse, this home includes large 2-car garage plus golf cart garage. HOA dues include insurance, cable, internet, and house painting and roof replacement. The Springs is proud to announce the completion of a total restoration of our private 18-hole Desmond Muirhead Signature golf course, 46 pools, tennis + pickleball active racket-sports community play, bocce courts, fitness center, spa, and dining all year round. 24-hour guard-gated community minutes from Eisenhower Medical Center, The River, shopping on El Paseo and Palm Springs. Furnishings included minus personal items/art.
Property Details
Price:
$1,075,000
MLS #:
219138577DA
Status:
Active
Beds:
3
Baths:
3
Type:
Single Family
Subtype:
Single Family Residence
Subdivision:
The Springs C.C.
Listed Date:
Oct 24, 2025
Finished Sq Ft:
2,950
Lot Size:
6,098 sqft / 0.14 acres (approx)
Year Built:
1983
See this Listing
Schools
Interior
Appliances
Gas Cooktop, Microwave, Convection Oven, Self Cleaning Oven, Gas Oven, Water Line to Refrigerator, Refrigerator, Ice Maker, Disposal
Fireplace Features
Gas, Family Room
Flooring
Carpet, Stone
Heating
Central, Forced Air, Fireplace(s)
Exterior
Association Amenities
Bocce Ball Court, Tennis Court(s), Sport Court, Sauna, Pet Rules, Management, Other Courts, Meeting Room, Maintenance Grounds, Golf Course, Gym/Ex Room, Card Room, Clubhouse, Billiard Room, Banquet Facilities
Community Features
Golf
Fencing
Masonry, Wrought Iron, Privacy
Garage Spaces
2.50
Lot Features
Landscaped, Yard, Level, Close to Clubhouse, Greenbelt, Sprinklers Drip System, Sprinkler System
Parking Features
Golf Cart Garage, Driveway, Garage Door Opener, Side by Side
Security Features
24 Hour Security, Gated Community
Stories Total
1
View
Mountain(s)
Financial
Association Fee
1826.00
Map
Community
- Address132 Columbia Drive Rancho Mirage CA
- SubdivisionThe Springs C.C.
- CityRancho Mirage
- CountyRiverside
- Zip Code92270
Subdivisions in Rancho Mirage
- Artisan
- Bella Clancy
- Big Sioux
- Blue Skies
- Casas de Seville
- Chalet Palms
- Chalet Palms 32109
- Clancy Lane
- Coronado RM
- Cotino
- Del Webb RM
- Desert Braemar
- Desert Island 32123
- Desert Ranch Estates
- Desert Ranch Estates 32124
- Desert Village
- Estilo
- Iridium
- Ivy League Estates
- Key Largo
- La Residence
- La Terraza Palacio
- La Terraza Vintage Estates
- La Toscana
- Lake Mirage Rac Club
- Lake Mirage Rac Club – 2550
- Lake Mirage Racquet Club 32138
- Lake Mirage Racquetball Club
- Lark 8
- Los Altos
- Magnesia Falls Cove
- Magnesia Falls Cove 32142
- Makena
- Mira Vista
- Mirada Estates
- Mirage Cove
- Mirage Estates 32146
- Mission Hills Country Club
- Mission Hills Country Club 32148
- Mission Hills East
- Mission Hills East/Deane Hms
- Mission Hills East/Deane Homes 32149
- Mission Hills/Fairway
- Mission Hills/Legacy-Oakhurst
- Mission Hills/Legacy-Oakhurst 32152
- Mission Hills/Oakmont Estates
- Mission Hills/Westgate
- Mission Hills/Westgate 32155
- Mission Pointe
- Mission Ranch
- Mission Shores
- Mission Wells
- Morningside Country
- Mountain View Villas
- Mountain View Villas 32161
- Park Mirage
- Presidential Estates
- Rancho Estates
- Rancho Las Palmas C.
- Rancho Las Palmas C.
- Rancho Las Palmas C.C. 32168
- Rancho Mirage C.C.
- Rancho Mirage C.C. 32169
- Rancho Mirage Cove
- Rancho Mirage Cove 32170
- Rancho Mirage Racquet Club
- Rancho Mirage Rc
- Rancho Mirage RC 32171
- Rancho Mirage Resort
- Revelle at Clancy Ln
- Revelle at Clancy Ln 60030
- Ridgeview Estates 32174
- RM Mobile Home Es
- San Marino
- Santo Tomas
- Siena Vista Estates
- Small Mountain
- St. Augustine
- Sterling Cove
- Sterling Ridge
- Sunrise C.C.
- Sunrise C.C. 32185
- Tamarisk C.C.
- Tamarisk Gardens
- Tamarisk Heights
- Tamarisk Ridge
- Tamarisk View Estate
- Tamarisk View Estates 32191
- Tamarisk West
- The Colony
- The Estates At RM
- The Renaissance
- The Springs C.C.
- The Springs C.C. 32198
- The Springs Country Club
- Thunderbird C.C.
- Thunderbird C.C. 32199
- Thunderbird Estates
- Thunderbird Heights
- Thunderbird Heights 32201
- Thunderbird Terrace
- Thunderbird Villas
- Tierra Del Sol
- Tuscany
- Tuscany 32208
- Versailles
- Victoria Falls
- Viento
- Villaggio On Sinatra
- Villas of Mirada
- Vista Mirage
- Vista Mirage 32215
- Waterford-420
- White Sun Estates
- Wilshire Palms
Market Summary
Current real estate data for Single Family in Rancho Mirage as of Jan 13, 2026
322
Single Family Listed
109
Avg DOM
543
Avg $ / SqFt
$2,013,547
Avg List Price
Property Summary
- Located in the The Springs C.C. subdivision, 132 Columbia Drive Rancho Mirage CA is a Single Family for sale in Rancho Mirage, CA, 92270. It is listed for $1,075,000 and features 3 beds, 3 baths, and has approximately 2,950 square feet of living space, and was originally constructed in 1983. The current price per square foot is $364. The average price per square foot for Single Family listings in Rancho Mirage is $543. The average listing price for Single Family in Rancho Mirage is $2,013,547.
Similar Listings Nearby

132 Columbia Drive
Rancho Mirage, CA
