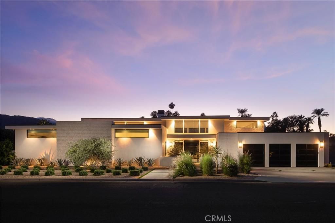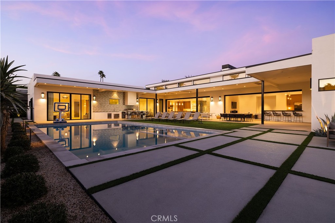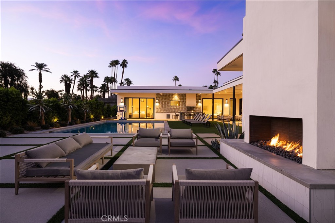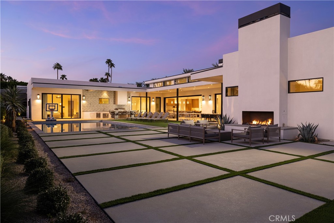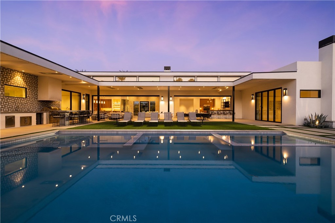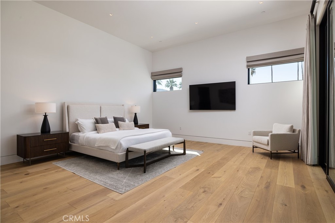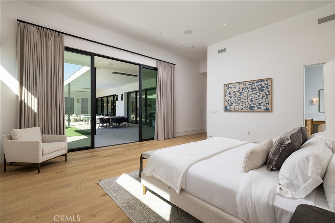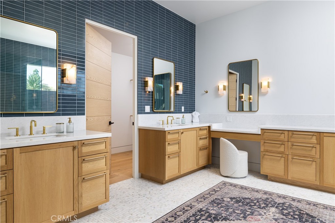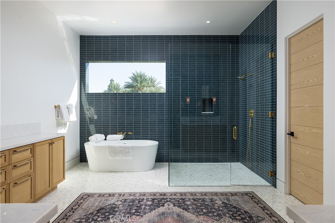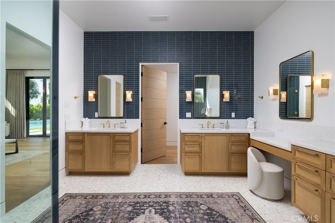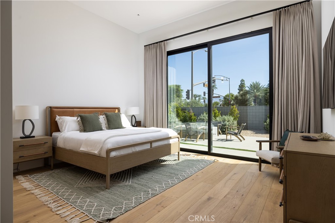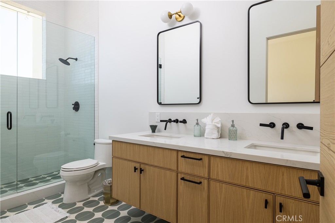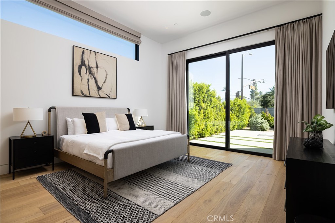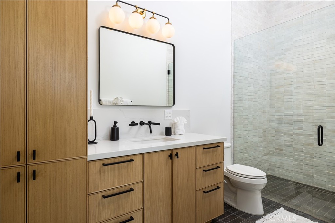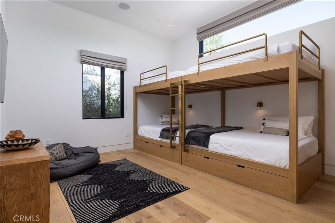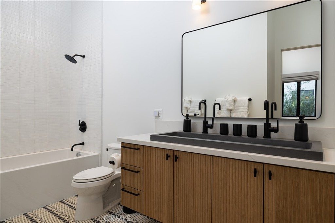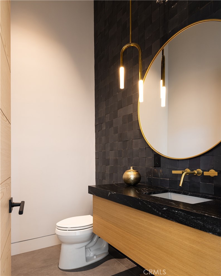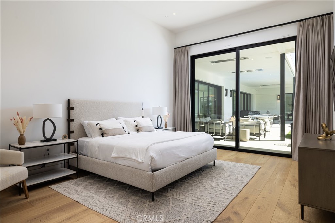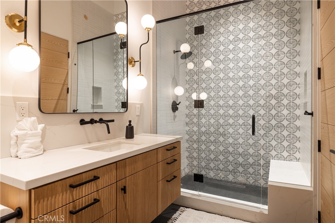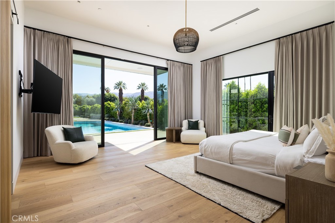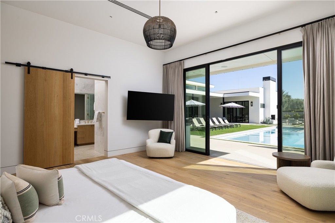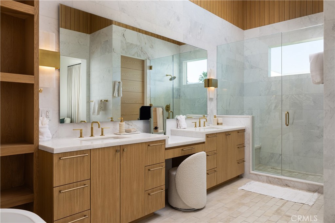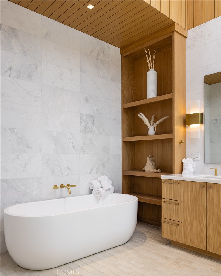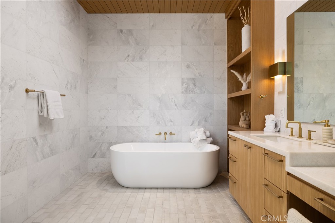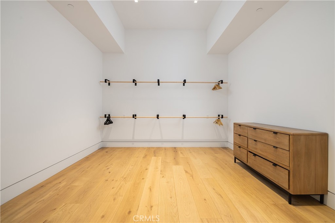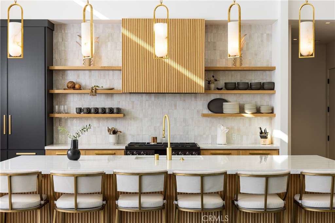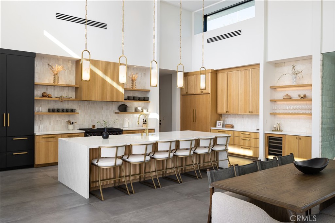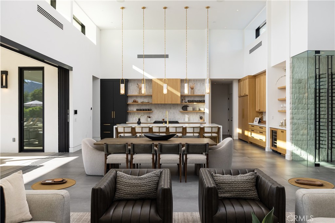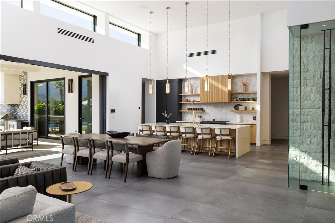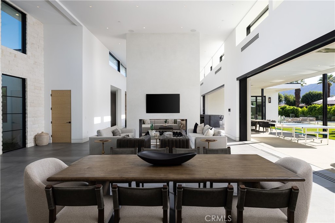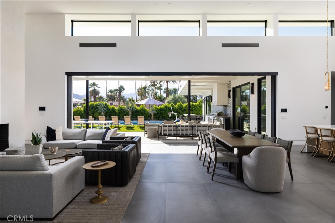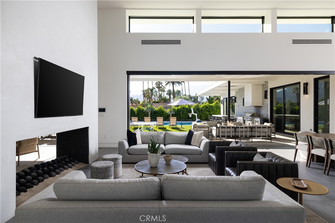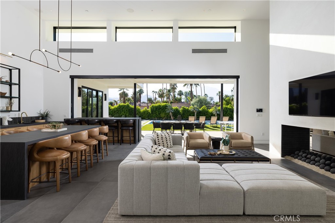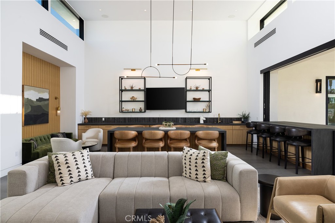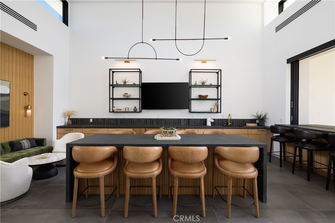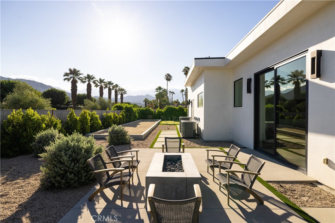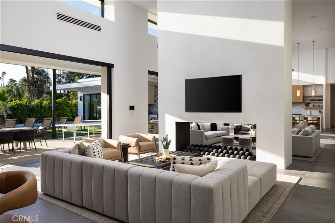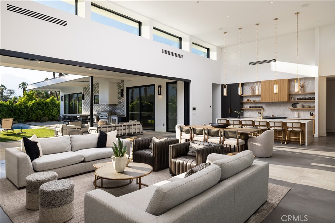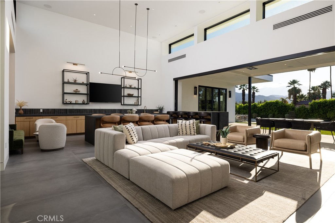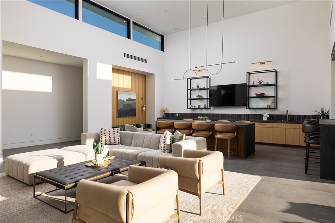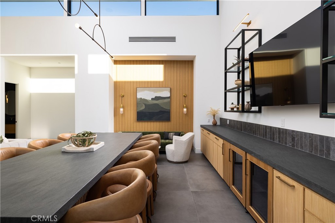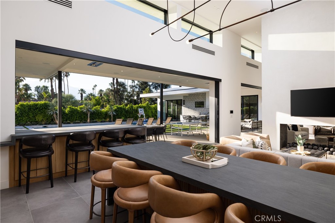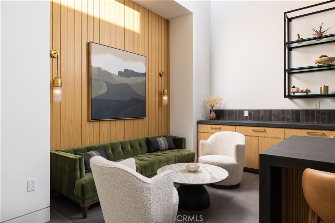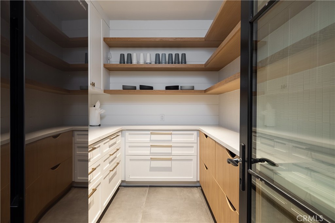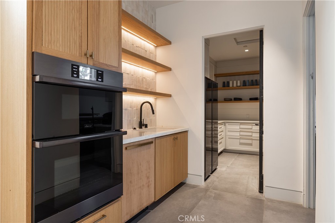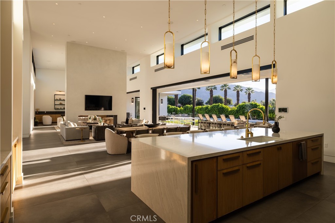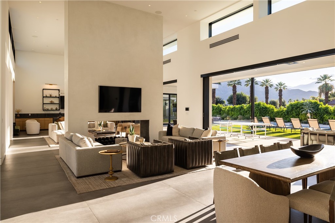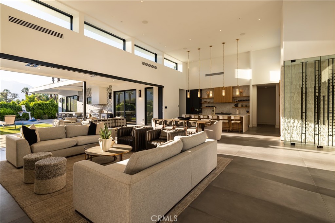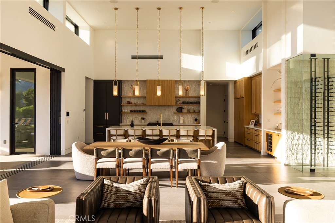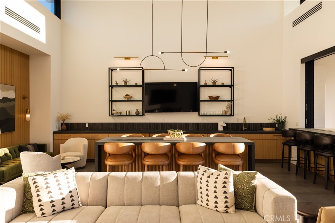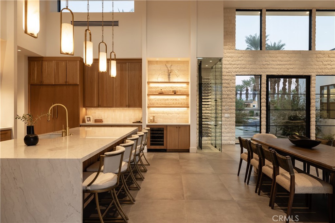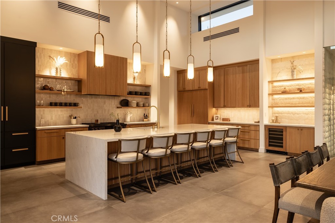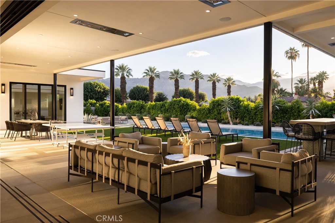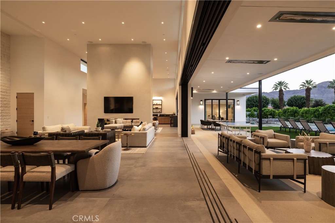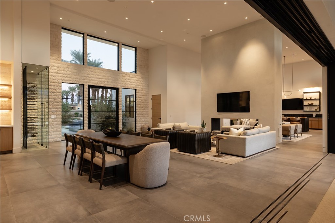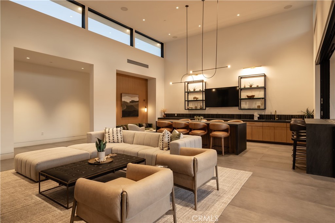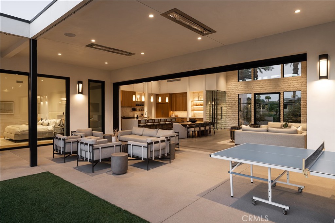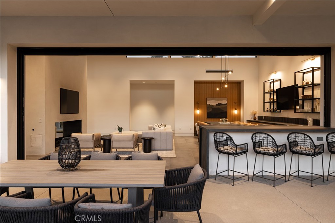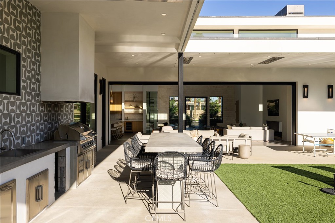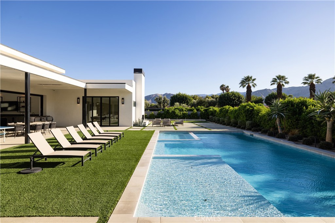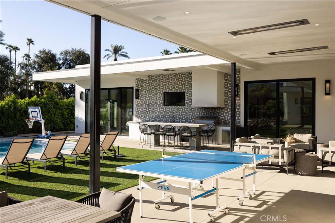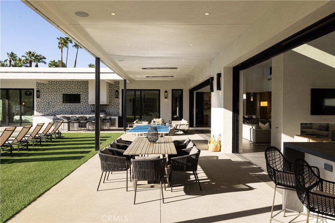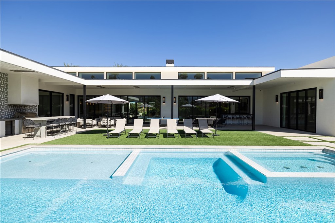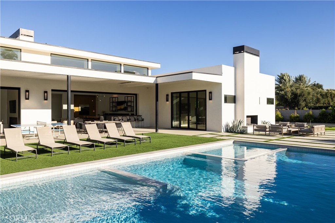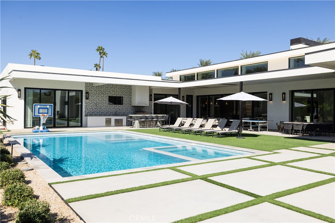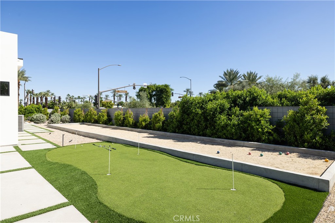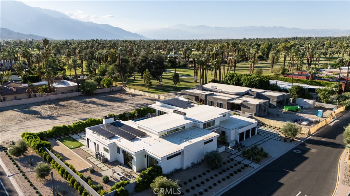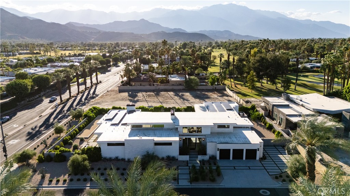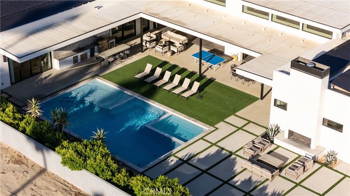Completed in 2023, this modern desert estate showcases clean lines and expansive proportions. The striking residence encompasses approximately 6,760 square feet of single-level living with six en suite bedrooms and seven-and-one-half bathrooms, providing generous accommodations with thoughtful separation for privacy throughout the home.
Designed for both culinary performance and seamless entertaining, the showpiece kitchen features a 48-inch Dacor range and refrigerator/freezer, complemented by a butler’s pantry with additional ovens and a microwave/convection oven, along with a secondary pantry that includes a GE refrigerator. Stately living and dining rooms center on a dramatic see-through Isokern fireplace measuring 96 inches wide by 30 inches tall, finished in hand-laid firebrick. Nearly 60 feet of La Cantina pocketing glass doors dissolve the boundary between indoors and out, while the game room opens with its own pocketing window wall.
Outdoor living delivers true resort quality, situated on an approximately 28,314 square foot lot with a 40-foot lap pool, spa, tanning shelf, bocce ball court, a tailored putting green, citrus grove, and room for a pickleball court. An approximately 1,470-square-foot covered patio elevates the entertaining environment with a second Isokern fireplace, BBQ, bar seating, and a Kool Fog misting system, creating a year-round retreat.
Smart systems and elevated finishes define the property, including an Elan Nice home automation system for lighting, media, video, and pool' Ecobee climate controls' a 25.7 kW solar PV system' and three laundry areas with a total of three washers and three dryers. An attached three-car garage with EV-ready infrastructure completes the residence. Finished in smooth stucco with limestone accents and black-framed Pella windows, the home embodies timeless desert architecture in a prime Tamarisk Country Club setting, just minutes from world-class golf, upscale shopping, and the dining and cultural scene that make Rancho Mirage one of the desert’s most sought-after addresses.
Designed for both culinary performance and seamless entertaining, the showpiece kitchen features a 48-inch Dacor range and refrigerator/freezer, complemented by a butler’s pantry with additional ovens and a microwave/convection oven, along with a secondary pantry that includes a GE refrigerator. Stately living and dining rooms center on a dramatic see-through Isokern fireplace measuring 96 inches wide by 30 inches tall, finished in hand-laid firebrick. Nearly 60 feet of La Cantina pocketing glass doors dissolve the boundary between indoors and out, while the game room opens with its own pocketing window wall.
Outdoor living delivers true resort quality, situated on an approximately 28,314 square foot lot with a 40-foot lap pool, spa, tanning shelf, bocce ball court, a tailored putting green, citrus grove, and room for a pickleball court. An approximately 1,470-square-foot covered patio elevates the entertaining environment with a second Isokern fireplace, BBQ, bar seating, and a Kool Fog misting system, creating a year-round retreat.
Smart systems and elevated finishes define the property, including an Elan Nice home automation system for lighting, media, video, and pool' Ecobee climate controls' a 25.7 kW solar PV system' and three laundry areas with a total of three washers and three dryers. An attached three-car garage with EV-ready infrastructure completes the residence. Finished in smooth stucco with limestone accents and black-framed Pella windows, the home embodies timeless desert architecture in a prime Tamarisk Country Club setting, just minutes from world-class golf, upscale shopping, and the dining and cultural scene that make Rancho Mirage one of the desert’s most sought-after addresses.
Property Details
Price:
$5,995,000
MLS #:
NP25230221
Status:
Active
Beds:
6
Baths:
8
Type:
Single Family
Subtype:
Single Family Residence
Subdivision:
Tamarisk C.C. 32186
Listed Date:
Oct 3, 2025
Finished Sq Ft:
6,760
Lot Size:
28,314 sqft / 0.65 acres (approx)
Year Built:
2023
See this Listing
Schools
Interior
Appliances
6 Burner Stove, Dishwasher, Freezer, Gas Oven, Gas Cooktop, Refrigerator
Cooling
Central Air
Fireplace Features
Living Room, Outside
Flooring
Tile, Wood
Heating
Central
Interior Features
Built-in Features, Pantry, Recessed Lighting, Wet Bar
Window Features
Custom Covering
Exterior
Community Features
Mountainous
Electric
Photovoltaics Seller Owned, Standard
Exterior Features
Barbecue Private, Lighting
Garage Spaces
3.00
Lot Features
Back Yard, Landscaped, Lot 20000-39999 Sqft
Parking Features
Direct Garage Access, Driveway, Garage, Garage Faces Front, Garage – Three Door
Pool Features
Private, Heated, In Ground
Sewer
Public Sewer
Spa Features
Private, In Ground
Stories Total
1
View
None
Water Source
Public
Financial
Association Fee
0.00
Map
Community
- Address37855 Thompson Rancho Mirage CA
- SubdivisionTamarisk C.C. (32186)
- CityRancho Mirage
- CountyRiverside
- Zip Code92270
Subdivisions in Rancho Mirage
- Artisan
- Bella Clancy
- Big Sioux
- Blue Skies
- Casas de Seville
- Chalet Palms
- Chalet Palms 32109
- Clancy Lane
- Coronado RM
- Cotino
- Del Webb RM
- Desert Braemar
- Desert Island 32123
- Desert Ranch Estates
- Desert Ranch Estates 32124
- Desert Village
- Estilo
- Iridium
- Ivy League Estates
- Key Largo
- La Residence
- La Terraza Palacio
- La Terraza Vintage Estates
- La Toscana
- Lake Mirage Rac Club
- Lake Mirage Rac Club – 2550
- Lake Mirage Racquet Club 32138
- Lake Mirage Racquetball Club
- Lark 8
- Los Altos
- Magnesia Falls Cove
- Magnesia Falls Cove 32142
- Makena
- Mira Vista
- Mirada Estates
- Mirage Cove
- Mirage Estates 32146
- Mission Hills Country Club
- Mission Hills Country Club 32148
- Mission Hills East
- Mission Hills East/Deane Hms
- Mission Hills East/Deane Homes 32149
- Mission Hills/Fairway
- Mission Hills/Legacy-Oakhurst
- Mission Hills/Legacy-Oakhurst 32152
- Mission Hills/Oakmont Estates
- Mission Hills/Westgate
- Mission Hills/Westgate 32155
- Mission Pointe
- Mission Ranch
- Mission Shores
- Mission Wells
- Morningside Country
- Mountain View Villas
- Mountain View Villas 32161
- Park Mirage
- Presidential Estates
- Rancho Estates
- Rancho Las Palmas C.
- Rancho Las Palmas C.
- Rancho Las Palmas C.C. 32168
- Rancho Mirage C.C.
- Rancho Mirage C.C. 32169
- Rancho Mirage Cove
- Rancho Mirage Cove 32170
- Rancho Mirage Racquet Club
- Rancho Mirage Rc
- Rancho Mirage RC 32171
- Rancho Mirage Resort
- Revelle at Clancy Ln
- Revelle at Clancy Ln 60030
- Ridgeview Estates 32174
- RM Mobile Home Es
- San Marino
- Santo Tomas
- Siena Vista Estates
- Small Mountain
- St. Augustine
- Sterling Cove
- Sterling Ridge
- Sunrise C.C.
- Sunrise C.C. 32185
- Tamarisk C.C.
- Tamarisk Gardens
- Tamarisk Heights
- Tamarisk Ridge
- Tamarisk View Estate
- Tamarisk View Estates 32191
- Tamarisk West
- The Colony
- The Estates At RM
- The Renaissance
- The Springs C.C.
- The Springs C.C. 32198
- The Springs Country Club
- Thunderbird C.C.
- Thunderbird C.C. 32199
- Thunderbird Estates
- Thunderbird Heights
- Thunderbird Heights 32201
- Thunderbird Terrace
- Thunderbird Villas
- Tierra Del Sol
- Tuscany
- Tuscany 32208
- Versailles
- Victoria Falls
- Viento
- Villaggio On Sinatra
- Villas of Mirada
- Vista Mirage
- Vista Mirage 32215
- Waterford-420
- White Sun Estates
- Wilshire Palms
Market Summary
Current real estate data for Single Family in Rancho Mirage as of Oct 09, 2025
248
Single Family Listed
100
Avg DOM
542
Avg $ / SqFt
$1,945,791
Avg List Price
Property Summary
- Located in the Tamarisk C.C. (32186) subdivision, 37855 Thompson Rancho Mirage CA is a Single Family for sale in Rancho Mirage, CA, 92270. It is listed for $5,995,000 and features 6 beds, 8 baths, and has approximately 6,760 square feet of living space, and was originally constructed in 2023. The current price per square foot is $887. The average price per square foot for Single Family listings in Rancho Mirage is $542. The average listing price for Single Family in Rancho Mirage is $1,945,791.
Similar Listings Nearby

37855 Thompson
Rancho Mirage, CA
