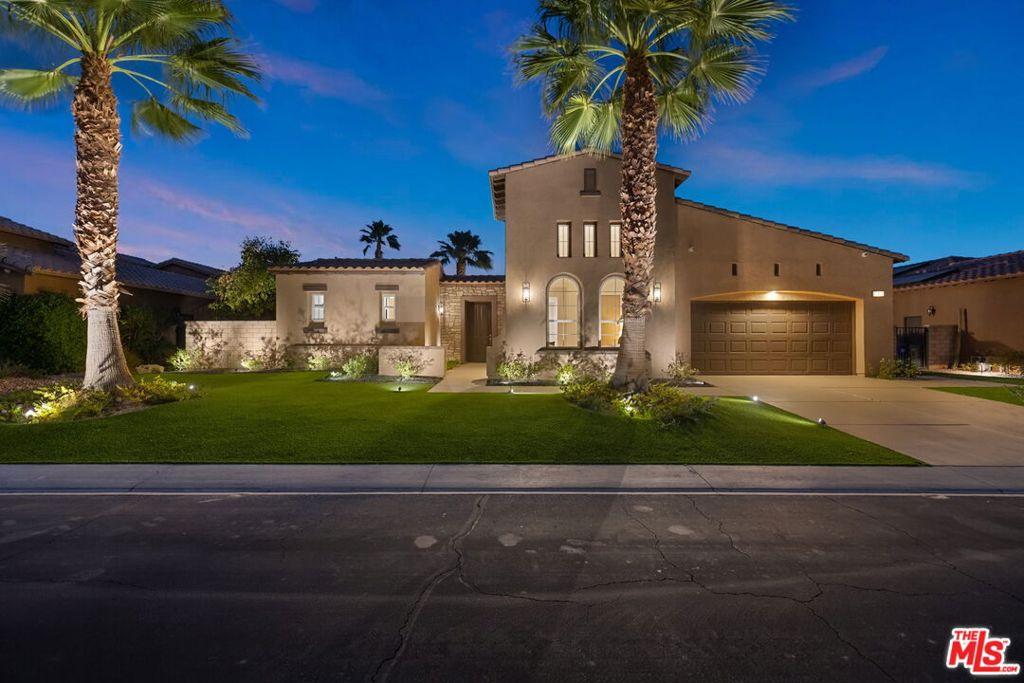COMPLETELY REMODELED LUXURIOUS LAKE-FRONT FULLY-FURNISHED HOME in the prestigious gated lake community of Santo Tomas in Rancho Mirage. BE THE FIRST TO ENJOY THIS HOME! Relax in this spacious 3 bedroom, 3 bathroom home situated on a large lake front lot with dock, firepit, and 16′ Duffy electric boat. Versatile, highly desirable floor plan offers natural sunlight and high ceilings throughout. Family room next to the kitchen with access to the back yard, magnificent living room with fireplace & two sliding doors providing access to the beautiful, serene side yard and patio with plenty of room to entertain. Spacious kitchen with waterfall center island, dining area, stainless steel high-end appliances, and walk-in pantry. Luxurious, romantic master suite offers access to the backyard, gorgeous master bathroom with two separate sink vanities, freestanding bathtub, separate shower, and a massive walk-in custom closet. Guest bedroom with access to the side yard, upgraded bathroom with shower and walk-in closet with custom built-ins. Third bedroom with extremely high ceilings and separate full bathroom. Over $1m spent on the elegant remodel to beautify this home. Beautiful backyard with landscaping and detailed landscape lighting. Enjoy low electricity bills with the owned solar panels. Enjoy the exclusive social and sports membership to Mission Hills Country Club. Complimentary unlimited pool, tennis, fitness center, croquet, pickleball, and access to the restaurants and bar. THE 2022 16′ DUFFY ELECTRIC BOAT IS INCLUDED.
Property Details
Price:
$1,899,000
MLS #:
24456105
Status:
Pending
Beds:
3
Baths:
3
Type:
Single Family
Subtype:
Single Family Residence
Subdivision:
Santo Tomas
Listed Date:
Nov 13, 2024
Finished Sq Ft:
2,391
Lot Size:
12,632 sqft / 0.29 acres (approx)
Year Built:
2004
See this Listing
Schools
Interior
Appliances
Dishwasher, Disposal, Microwave, Refrigerator
Cooling
Central Air
Fireplace Features
Gas, Living Room
Flooring
Wood, Tile
Heating
Central
Exterior
Parking Features
Garage – Two Door
Pool Features
Heated, In Ground
Spa Features
Heated, In Ground
Stories Total
1
View
Lake
Financial
Association Fee
350.00
Map
Community
- Address4 Via Santa Velera Rancho Mirage CA
- SubdivisionSanto Tomas
- CityRancho Mirage
- CountyRiverside
- Zip Code92270
Subdivisions in Rancho Mirage
- Artisan
- Bella Clancy
- Big Sioux
- Blue Skies
- Casas de Seville
- Chalet Palms
- Chalet Palms 32109
- Clancy Lane
- Coronado RM
- Cotino
- Del Webb RM
- Desert Braemar
- Desert Island 32123
- Desert Ranch Estates
- Desert Ranch Estates 32124
- Desert Village
- Estilo
- Iridium
- Ivy League Estates
- Key Largo
- La Residence
- La Terraza Palacio
- La Terraza Vintage Estates
- La Toscana
- Lake Mirage Rac Club
- Lake Mirage Rac Club – 2550
- Lake Mirage Racquet Club 32138
- Lake Mirage Racquetball Club
- Lark 8
- Los Altos
- Magnesia Falls Cove
- Magnesia Falls Cove 32142
- Makena
- Mira Vista
- Mirada Estates
- Mirage Cove
- Mirage Estates 32146
- Mission Hills Country Club
- Mission Hills Country Club 32148
- Mission Hills East
- Mission Hills East/Deane Hms
- Mission Hills East/Deane Homes 32149
- Mission Hills/Fairway
- Mission Hills/Legacy-Oakhurst
- Mission Hills/Legacy-Oakhurst 32152
- Mission Hills/Oakmont Estates
- Mission Hills/Westgate
- Mission Hills/Westgate 32155
- Mission Pointe
- Mission Ranch
- Mission Shores
- Mission Wells
- Morningside Country
- Mountain View Villas
- Mountain View Villas 32161
- Park Mirage
- Presidential Estates
- Rancho Estates
- Rancho Las Palmas C.
- Rancho Las Palmas C.
- Rancho Las Palmas C.C. 32168
- Rancho Mirage C.C.
- Rancho Mirage C.C. 32169
- Rancho Mirage Cove
- Rancho Mirage Cove 32170
- Rancho Mirage Racquet Club
- Rancho Mirage Rc
- Rancho Mirage RC 32171
- Rancho Mirage Resort
- Revelle at Clancy Ln
- Revelle at Clancy Ln 60030
- Ridgeview Estates 32174
- RM Mobile Home Es
- San Marino
- Santo Tomas
- Siena Vista Estates
- Small Mountain
- St. Augustine
- Sterling Cove
- Sterling Ridge
- Sunrise C.C.
- Sunrise C.C. 32185
- Tamarisk C.C.
- Tamarisk Gardens
- Tamarisk Heights
- Tamarisk Ridge
- Tamarisk View Estate
- Tamarisk View Estates 32191
- Tamarisk West
- The Colony
- The Estates At RM
- The Renaissance
- The Springs C.C.
- The Springs C.C. 32198
- The Springs Country Club
- Thunderbird C.C.
- Thunderbird C.C. 32199
- Thunderbird Estates
- Thunderbird Heights
- Thunderbird Heights 32201
- Thunderbird Terrace
- Thunderbird Villas
- Tierra Del Sol
- Tuscany
- Tuscany 32208
- Versailles
- Victoria Falls
- Viento
- Villaggio On Sinatra
- Villas of Mirada
- Vista Mirage
- Vista Mirage 32215
- Waterford-420
- White Sun Estates
- Wilshire Palms
LIGHTBOX-IMAGES
NOTIFY-MSG
Market Summary
Current real estate data for Single Family in Rancho Mirage as of May 14, 2025
360
Single Family Listed
95
Avg DOM
541
Avg $ / SqFt
$1,928,371
Avg List Price
Property Summary
- Located in the Santo Tomas subdivision, 4 Via Santa Velera Rancho Mirage CA is a Single Family for sale in Rancho Mirage, CA, 92270. It is listed for $1,899,000 and features 3 beds, 3 baths, and has approximately 2,391 square feet of living space, and was originally constructed in 2004. The current price per square foot is $794. The average price per square foot for Single Family listings in Rancho Mirage is $541. The average listing price for Single Family in Rancho Mirage is $1,928,371.
LIGHTBOX-IMAGES
NOTIFY-MSG
Similar Listings Nearby

4 Via Santa Velera
Rancho Mirage, CA
LIGHTBOX-IMAGES
NOTIFY-MSG











































