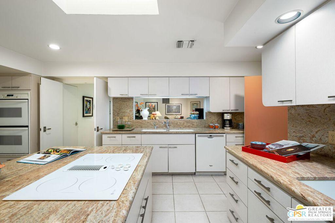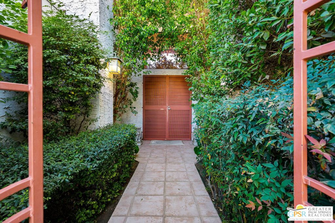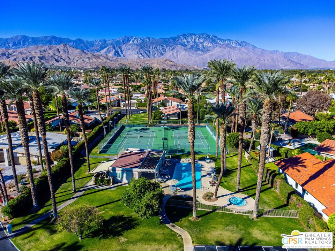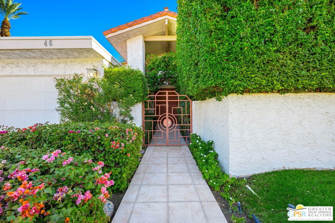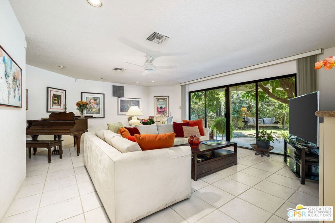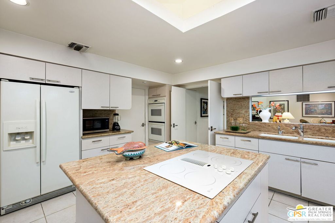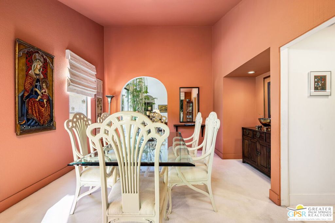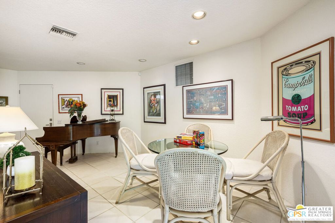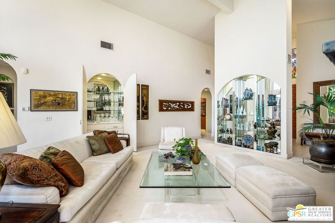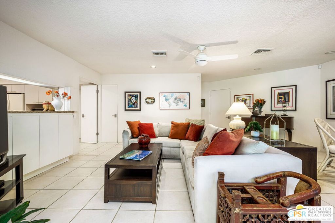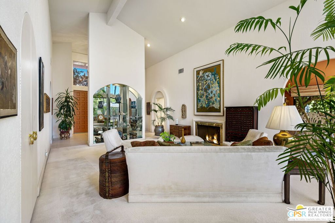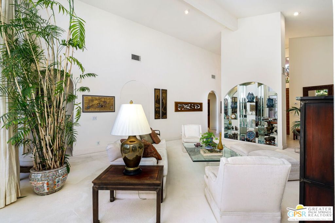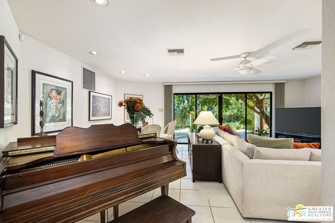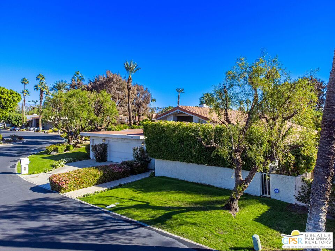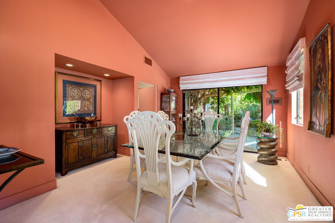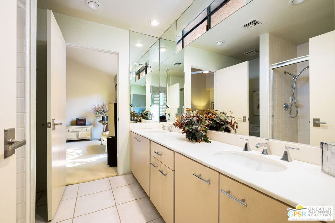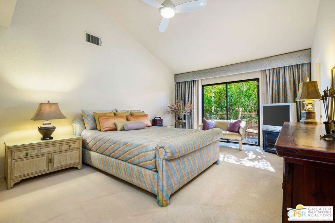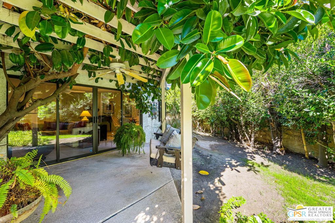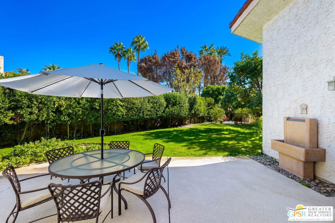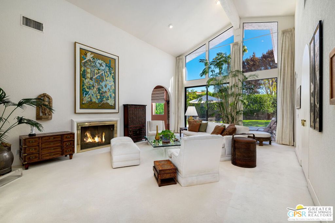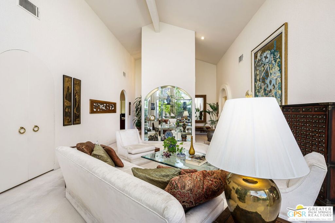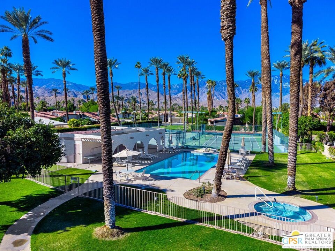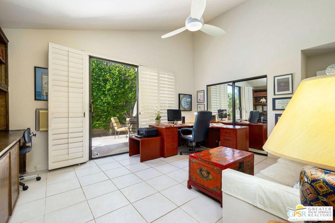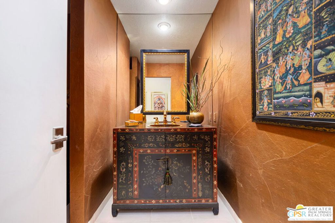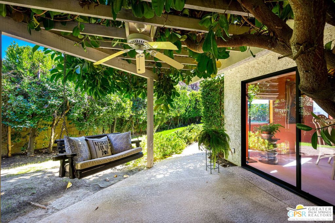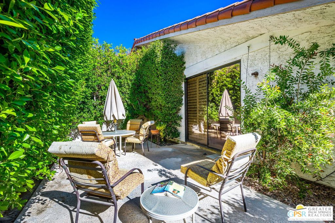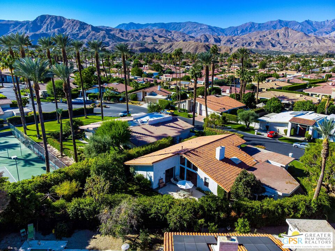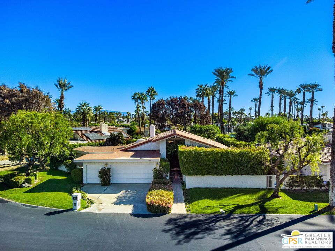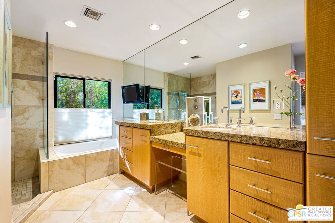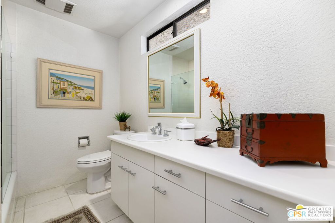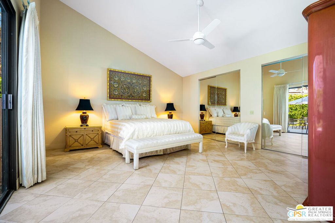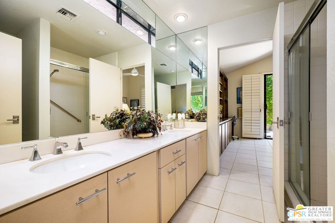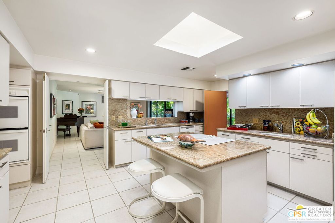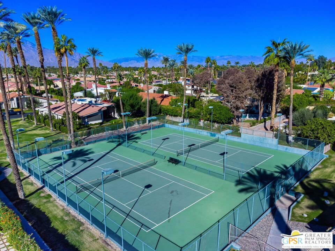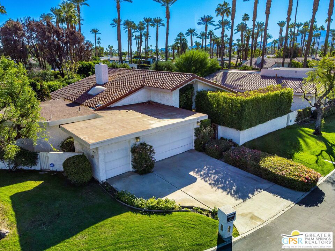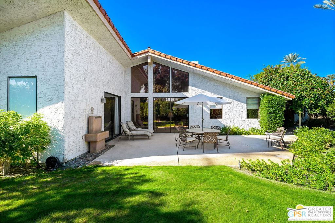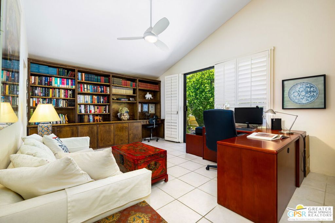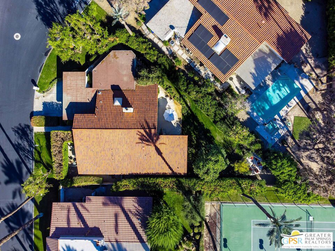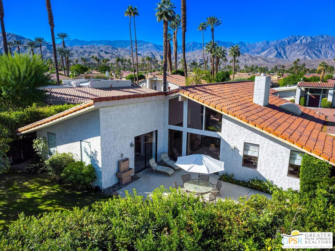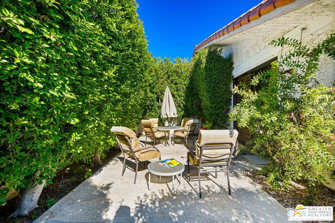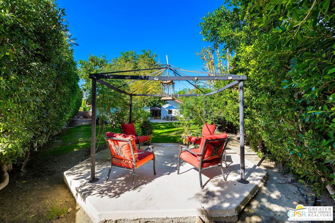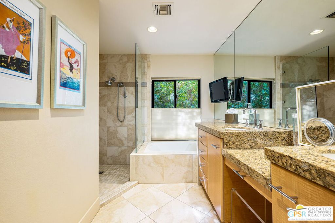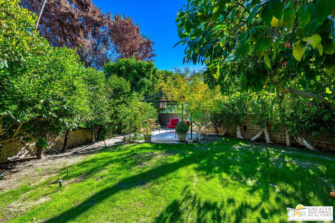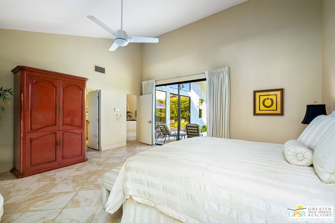Designer inspired home on a large 13,000 ft lot provides a very private estate that is perfect for families, large gatherings and entertaining. This home was owned for 40 years by a prominent Palm Springs Interior Designer who added special architectural details throughout the home including the addition of a bonus room that raised the total footage to over 3,000 square feet. Guests are greeted with a formal foyer entrance that leads into a large formal living room with soaring ceilings, natural light and a clever wet bar hidden behind custom crafted doors! The heart of the home is the spectacular Kitchen space that even Julia Child would enjoy cooking in! Custom cabinets abound with lots of storage! Adjoining the Kitchen is a beautiful formal Dining Room perfect for large gatherings. Also adjoining the Kitchen is a large Family Room for TV watching, casual dining, music, or jigsaw puzzles on the game table. The Primary Bedroom is spacious and connects to the rear patio and Primary Bath which has been smartly renovated. The Large Guest Bedroom connects to the third Bedroom/Office via a Jack-Jill Bath. The Office/Den/Bedroom has a charming private patio that is perfect for reading a book, napping or a cool beverage. Speaking of patios there are 4 private patios for entertaining plus a gazebo tucked into the back yard for private conversations. The backyard is perfect to add a pool and spa if you desire and has plentiful southeast sun exposure! The Community Pool and Spa are just steps away along with the Tennis Courts. The 2 car garage has lots of storage and the Golf Club Cart access has been turned into a storage craft space for any project you can dream of. Designer details, large floor plan and beautiful outdoor spaces create an entertainer’s delight and a foundation for you to put your special touches on this magnificent home. Seller is highly motivated so don’t miss out on this home!
Property Details
Price:
$799,500
MLS #:
24461391
Status:
Active Under Contract
Beds:
3
Baths:
4
Type:
Single Family
Subtype:
Single Family Residence
Subdivision:
Presidential Estates
Listed Date:
Nov 19, 2024
Finished Sq Ft:
3,050
Lot Size:
13,068 sqft / 0.30 acres (approx)
Year Built:
1979
See this Listing
Schools
Interior
Appliances
Dishwasher, Microwave, Refrigerator, Electric Cooktop, Double Oven
Cooling
Central Air
Fireplace Features
Living Room, Gas
Flooring
Tile, Carpet
Heating
Central, Forced Air
Interior Features
Ceiling Fan(s), Beamed Ceilings, Furnished, High Ceilings, Recessed Lighting, Storage, Wet Bar
Window Features
Custom Covering, Drapes, Plantation Shutters
Exterior
Association Amenities
Clubhouse, Pool, Spa/ Hot Tub, Tennis Court(s), Common R V Parking, Controlled Access, Meeting Room
Garage Spaces
2.00
Lot Features
Back Yard, Lawn, Secluded
Parking Features
Garage – Two Door, Golf Cart Garage, R V Access/ Parking, R V Potential
Pool Features
Community
Security Features
Gated Community
Sewer
Sewer Paid
Spa Features
Community
Stories Total
1
View
Peek- A- Boo
Financial
Association Fee
280.00
Map
Community
- Address46 Lincoln Place Rancho Mirage CA
- SubdivisionPresidential Estates
- CityRancho Mirage
- CountyRiverside
- Zip Code92270
Subdivisions in Rancho Mirage
- Artisan
- Bella Clancy
- Big Sioux
- Blue Skies
- Casas de Seville
- Chalet Palms
- Chalet Palms 32109
- Clancy Lane
- Coronado RM
- Cotino
- Del Webb RM
- Desert Braemar
- Desert Island 32123
- Desert Ranch Estates
- Desert Ranch Estates 32124
- Desert Village
- Estilo
- Iridium
- Ivy League Estates
- Key Largo
- La Residence
- La Terraza Palacio
- La Terraza Vintage Estates
- La Toscana
- Lake Mirage Rac Club
- Lake Mirage Rac Club – 2550
- Lake Mirage Racquet Club 32138
- Lake Mirage Racquetball Club
- Lark 8
- Los Altos
- Magnesia Falls Cove
- Magnesia Falls Cove 32142
- Makena
- Mira Vista
- Mirada Estates
- Mirage Cove
- Mirage Estates 32146
- Mission Hills Country Club
- Mission Hills Country Club 32148
- Mission Hills East
- Mission Hills East/Deane Hms
- Mission Hills East/Deane Homes 32149
- Mission Hills/Fairway
- Mission Hills/Legacy-Oakhurst
- Mission Hills/Legacy-Oakhurst 32152
- Mission Hills/Oakmont Estates
- Mission Hills/Westgate
- Mission Hills/Westgate 32155
- Mission Pointe
- Mission Ranch
- Mission Shores
- Mission Wells
- Morningside Country
- Mountain View Villas
- Mountain View Villas 32161
- Park Mirage
- Presidential Estates
- Rancho Estates
- Rancho Las Palmas C.
- Rancho Las Palmas C.
- Rancho Las Palmas C.C. 32168
- Rancho Mirage C.C.
- Rancho Mirage C.C. 32169
- Rancho Mirage Cove
- Rancho Mirage Cove 32170
- Rancho Mirage Racquet Club
- Rancho Mirage Rc
- Rancho Mirage RC 32171
- Rancho Mirage Resort
- Revelle at Clancy Ln
- Revelle at Clancy Ln 60030
- Ridgeview Estates 32174
- RM Mobile Home Es
- San Marino
- Santo Tomas
- Siena Vista Estates
- Small Mountain
- St. Augustine
- Sterling Cove
- Sterling Ridge
- Sunrise C.C.
- Sunrise C.C. 32185
- Tamarisk C.C.
- Tamarisk Gardens
- Tamarisk Heights
- Tamarisk Ridge
- Tamarisk View Estate
- Tamarisk View Estates 32191
- Tamarisk West
- The Colony
- The Estates At RM
- The Renaissance
- The Springs C.C.
- The Springs C.C. 32198
- The Springs Country Club
- Thunderbird C.C.
- Thunderbird C.C. 32199
- Thunderbird Estates
- Thunderbird Heights
- Thunderbird Heights 32201
- Thunderbird Terrace
- Thunderbird Villas
- Tierra Del Sol
- Tuscany
- Tuscany 32208
- Versailles
- Victoria Falls
- Viento
- Villaggio On Sinatra
- Villas of Mirada
- Vista Mirage
- Vista Mirage 32215
- Waterford-420
- White Sun Estates
- Wilshire Palms
LIGHTBOX-IMAGES
NOTIFY-MSG
Market Summary
Current real estate data for Single Family in Rancho Mirage as of Jul 04, 2025
279
Single Family Listed
108
Avg DOM
517
Avg $ / SqFt
$1,873,666
Avg List Price
Property Summary
- Located in the Presidential Estates subdivision, 46 Lincoln Place Rancho Mirage CA is a Single Family for sale in Rancho Mirage, CA, 92270. It is listed for $799,500 and features 3 beds, 4 baths, and has approximately 3,050 square feet of living space, and was originally constructed in 1979. The current price per square foot is $262. The average price per square foot for Single Family listings in Rancho Mirage is $517. The average listing price for Single Family in Rancho Mirage is $1,873,666.
LIGHTBOX-IMAGES
NOTIFY-MSG
Similar Listings Nearby

46 Lincoln Place
Rancho Mirage, CA
LIGHTBOX-IMAGES
NOTIFY-MSG
