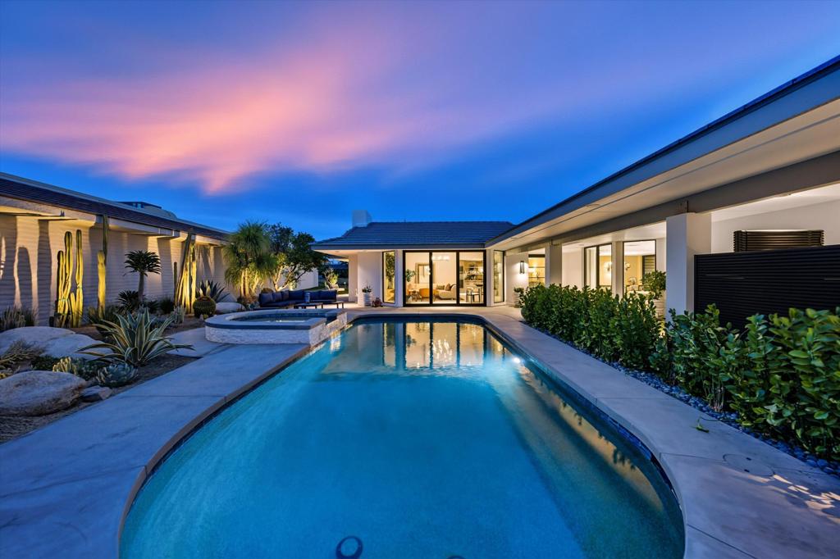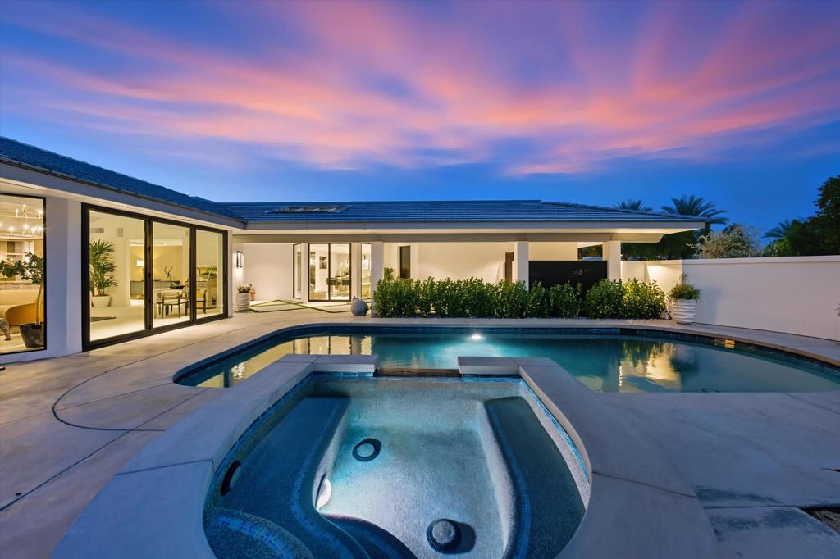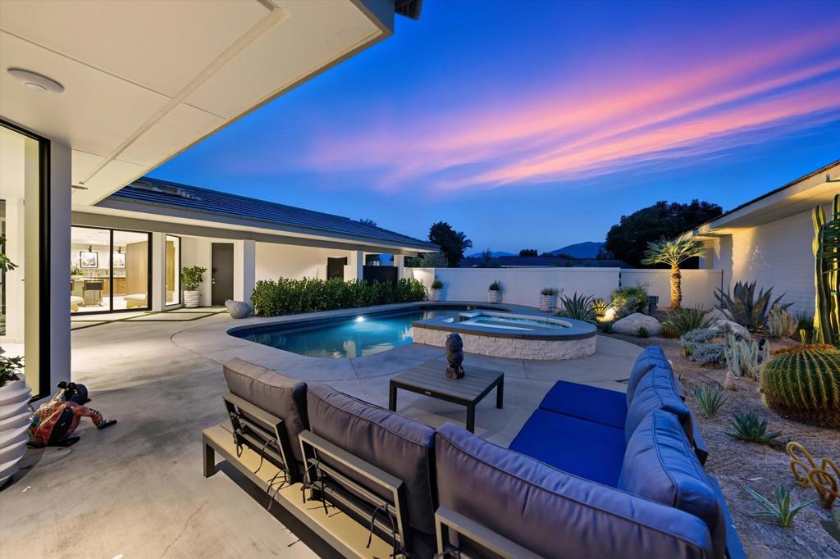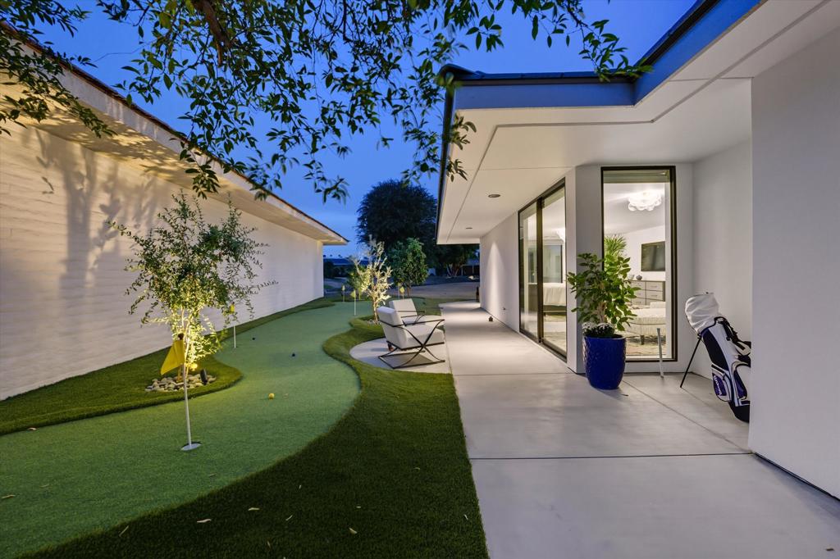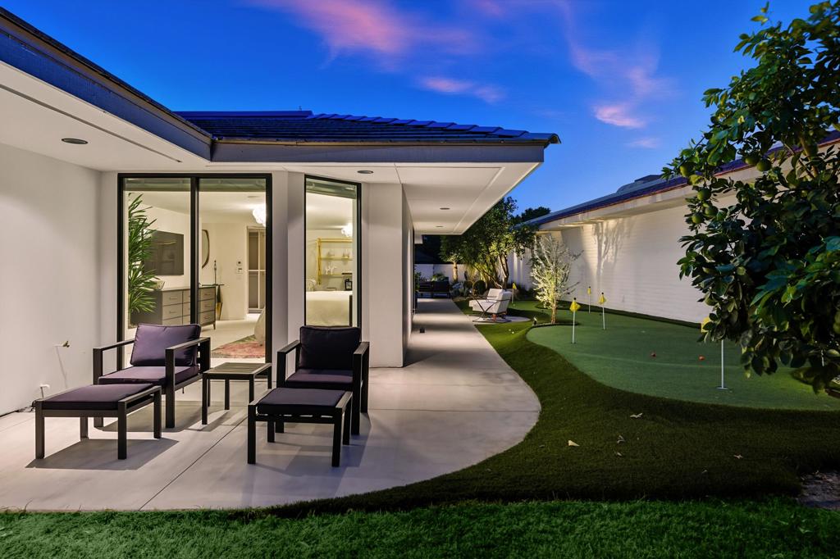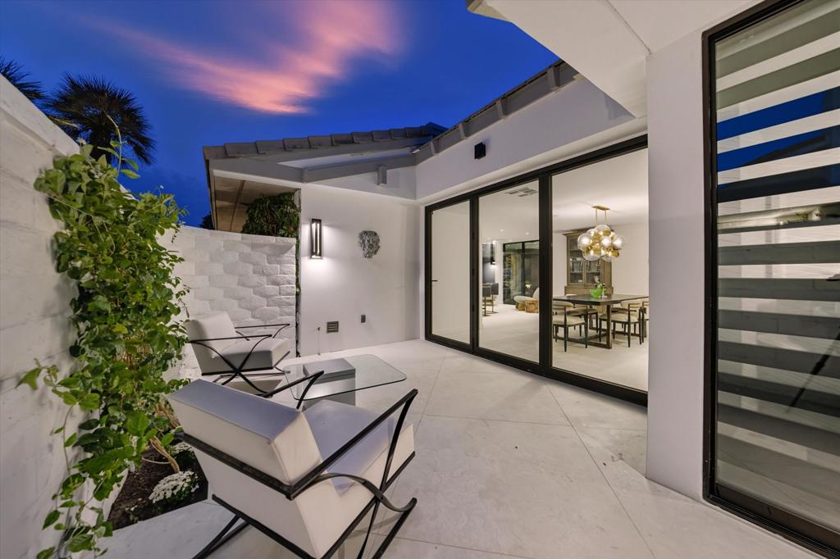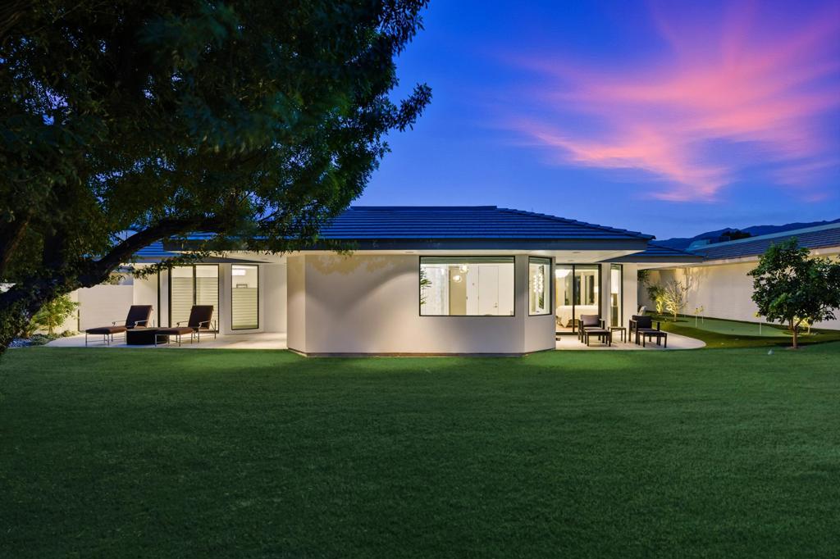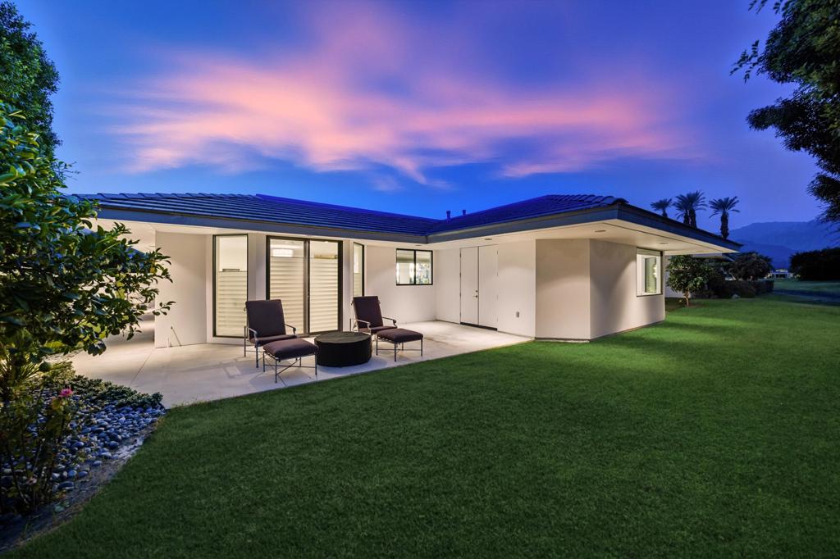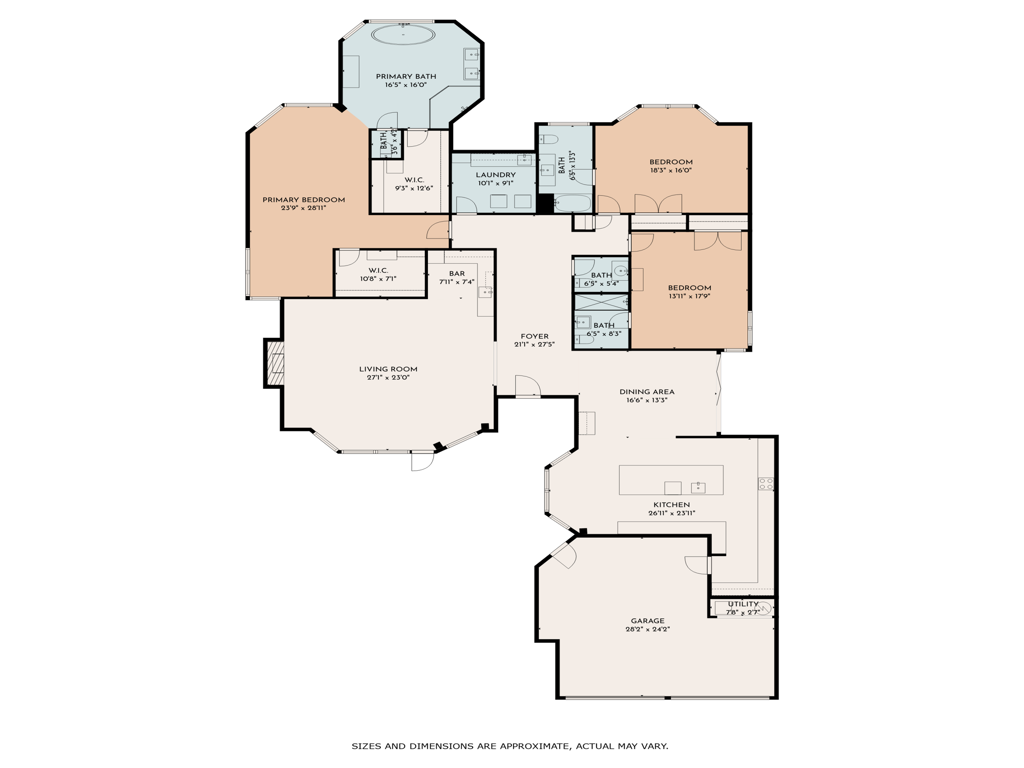$1.25M REMODEL. Stunning home located in Morningside Country Club, Rancho Mirage, CA. Designed by an award-winning team of architects and interior specialists. This stand-alone residence sits on a large, quiet cul-de-sac lot with a serene lake backdrop. Enter thru the front gate to a redesigned pool and spa with cascading waterfall. A covered promenade leads to a striking 6 ft glass pivot door. Inside, natural light fills the home through floor to ceiling glass and multiple skylights. The Living area features a 16ft vaulted wood ceiling w exposed beams and a folding wall of glass that opens to a south facing pool and mountain views. The custom bar includes a dishwasher, Scotsman ice maker, Miele wine column and a quartzite waterfall counter. Porcelain flooring extends seamlessly to the outdoor dining area through another folding wall of glass ideal for al-fresco entertaining. A SONOS sound system enhances the atmosphere throughout the home. The Chef’s kitchen is equipped with Miele appliances, Wolfe induction cooktop, custom cabinetry and Cambria countertops, centered around a 15 ft island with seating for four. The primary suite includes two private patios, a sitting area, programmable Hunter Douglass blinds, dual walk-in closets, and a spa-like bath with lake and mountain views. Two additional ensuite bedrooms feature private patios and custom details. Additional features include a custom laundry room w Cambria counters and built-ins, owned solar power, a private putting green and a two-car plus golf cart garage. Experience refined desert living at Morningside Country Club.
Property Details
Price:
$2,599,000
MLS #:
219136977DA
Status:
Active
Beds:
3
Baths:
4
Type:
Single Family
Subtype:
Single Family Residence
Subdivision:
Morningside Country
Listed Date:
Oct 15, 2025
Finished Sq Ft:
3,613
Lot Size:
8,712 sqft / 0.20 acres (approx)
Year Built:
1985
See this Listing
Schools
Interior
Appliances
Ice Maker, Electric Oven, Microwave, Convection Oven, Self Cleaning Oven, Vented Exhaust Fan, Water Line to Refrigerator, Refrigerator, Disposal, Freezer, Dishwasher, Gas Water Heater
Cooling
Central Air, Zoned
Fireplace Features
Decorative, Gas, Masonry, Living Room
Flooring
Tile
Heating
Forced Air
Interior Features
Beamed Ceilings, Wet Bar, Wired for Sound, Recessed Lighting, Open Floorplan, High Ceilings, Home Automation System, Cathedral Ceiling(s), Built-in Features
Window Features
Blinds, Jalousies/Louvered, Skylight(s)
Exterior
Association Amenities
Banquet Facilities, Tennis Court(s), Sport Court, Racquetball, Meeting Room, Maintenance Grounds, Golf Course, Gym/Ex Room, Card Room, Clubhouse Paid, Security
Community Features
Golf
Electric
220 Volts, 220 Volts For Spa, 220 Volts in Laundry, 220 Volts in Kitchen, 220 Volts in Garage
Garage Spaces
3.00
Lot Features
Back Yard, Level, Landscaped, Lawn, Cul- De- Sac, Waterfront, Greenbelt, Sprinklers Drip System, Sprinklers Timer, Planned Unit Development
Parking Features
Golf Cart Garage, Garage Door Opener, Direct Garage Access
Pool Features
Waterfall, In Ground, Pebble, Electric Heat, Black Bottom, Private, Salt Water
Security Features
24 Hour Security, Gated Community, Security Lights, Card/Code Access
Spa Features
Heated, Private, In Ground
Stories Total
1
View
Lake, Park/Greenbelt, Mountain(s)
Financial
Association Fee
1450.00
Map
Community
- Address3 Surrey Court Rancho Mirage CA
- SubdivisionMorningside Country
- CityRancho Mirage
- CountyRiverside
- Zip Code92270
Subdivisions in Rancho Mirage
- Artisan
- Bella Clancy
- Big Sioux
- Blue Skies
- Casas de Seville
- Chalet Palms
- Chalet Palms 32109
- Clancy Lane
- Coronado RM
- Cotino
- Del Webb RM
- Desert Braemar
- Desert Island 32123
- Desert Ranch Estates
- Desert Ranch Estates 32124
- Desert Village
- Estilo
- Iridium
- Ivy League Estates
- Key Largo
- La Residence
- La Terraza Palacio
- La Terraza Vintage Estates
- La Toscana
- Lake Mirage Rac Club
- Lake Mirage Rac Club – 2550
- Lake Mirage Racquet Club 32138
- Lake Mirage Racquetball Club
- Lark 8
- Los Altos
- Magnesia Falls Cove
- Magnesia Falls Cove 32142
- Makena
- Mira Vista
- Mirada Estates
- Mirage Cove
- Mirage Estates 32146
- Mission Hills Country Club
- Mission Hills Country Club 32148
- Mission Hills East
- Mission Hills East/Deane Hms
- Mission Hills East/Deane Homes 32149
- Mission Hills/Fairway
- Mission Hills/Legacy-Oakhurst
- Mission Hills/Legacy-Oakhurst 32152
- Mission Hills/Oakmont Estates
- Mission Hills/Westgate
- Mission Hills/Westgate 32155
- Mission Pointe
- Mission Ranch
- Mission Shores
- Mission Wells
- Morningside Country
- Mountain View Villas
- Mountain View Villas 32161
- Park Mirage
- Presidential Estates
- Rancho Estates
- Rancho Las Palmas C.
- Rancho Las Palmas C.
- Rancho Las Palmas C.C. 32168
- Rancho Mirage C.C.
- Rancho Mirage C.C. 32169
- Rancho Mirage Cove
- Rancho Mirage Cove 32170
- Rancho Mirage Racquet Club
- Rancho Mirage Rc
- Rancho Mirage RC 32171
- Rancho Mirage Resort
- Revelle at Clancy Ln
- Revelle at Clancy Ln 60030
- Ridgeview Estates 32174
- RM Mobile Home Es
- San Marino
- Santo Tomas
- Siena Vista Estates
- Small Mountain
- St. Augustine
- Sterling Cove
- Sterling Ridge
- Sunrise C.C.
- Sunrise C.C. 32185
- Tamarisk C.C.
- Tamarisk Gardens
- Tamarisk Heights
- Tamarisk Ridge
- Tamarisk View Estate
- Tamarisk View Estates 32191
- Tamarisk West
- The Colony
- The Estates At RM
- The Renaissance
- The Springs C.C.
- The Springs C.C. 32198
- The Springs Country Club
- Thunderbird C.C.
- Thunderbird C.C. 32199
- Thunderbird Estates
- Thunderbird Heights
- Thunderbird Heights 32201
- Thunderbird Terrace
- Thunderbird Villas
- Tierra Del Sol
- Tuscany
- Tuscany 32208
- Versailles
- Victoria Falls
- Viento
- Villaggio On Sinatra
- Villas of Mirada
- Vista Mirage
- Vista Mirage 32215
- Waterford-420
- White Sun Estates
- Wilshire Palms
Market Summary
Current real estate data for Single Family in Rancho Mirage as of Nov 28, 2025
332
Single Family Listed
90
Avg DOM
545
Avg $ / SqFt
$1,997,012
Avg List Price
Property Summary
- Located in the Morningside Country subdivision, 3 Surrey Court Rancho Mirage CA is a Single Family for sale in Rancho Mirage, CA, 92270. It is listed for $2,599,000 and features 3 beds, 4 baths, and has approximately 3,613 square feet of living space, and was originally constructed in 1985. The current price per square foot is $719. The average price per square foot for Single Family listings in Rancho Mirage is $545. The average listing price for Single Family in Rancho Mirage is $1,997,012.
Similar Listings Nearby

3 Surrey Court
Rancho Mirage, CA




























































