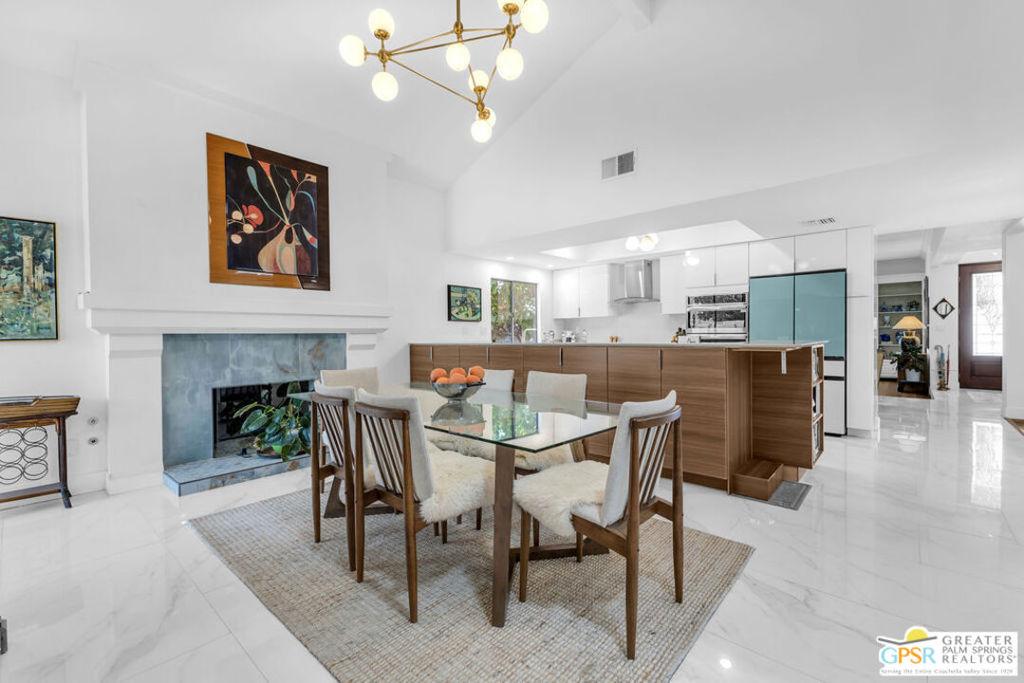This isn’t just a house; it’s a space that inspires. Natural light pours in through skylights, highlighting vaulted ceilings and gallery-worthy walls that are perfect for art lovers. The open layout offers easy flow for entertaining and peaceful separation when you want privacy. Three spacious living areas create flexible options for gatherings, quiet nights at home, or showcasing your favorite pieces. The primary suite has its own private wing with a sitting area (currently an office), a secluded patio, and a spa-like bath. Two additional en-suite bedrooms, including one oversized, give guests plenty of comfort. A custom bar with wine and beverage fridges connects to a TV wall designed for movie nights or game-day energy. The modern kitchen features a walk-in pantry, abundant storage, and newer appliances, all while keeping the chef part of the action. Two custom fireplaces add warmth and visual impact. Outside, a grassy yard welcomes kids and pets, and a 10-person swim spa offers year-round relaxation. The community amenities include a pool, spa, tennis, and pickleball courts. Located beside the world-famous Sunnylands estate and across from Mission Hills, you are minutes from luxury shopping, everyday conveniences, and the upcoming Disney Cotino community. With front yard care included in the HOA dues and 60 leased solar panels for energy efficiency, this home is easy to lock and leave or enjoy full-time. Come see why 12 Santa Clara Drive isn’t just a home; it is a beautifully lit, thoughtfully designed stage for your next chapter of elevated desert living.
Property Details
Price:
$949,000
MLS #:
25624027PS
Status:
Active
Beds:
3
Baths:
4
Type:
Single Family
Subtype:
Single Family Residence
Subdivision:
Mission Wells
Listed Date:
Dec 1, 2025
Finished Sq Ft:
2,956
Lot Size:
9,148 sqft / 0.21 acres (approx)
Year Built:
1981
See this Listing
Schools
Interior
Appliances
Dishwasher, Disposal, Microwave, Refrigerator
Cooling
Central Air
Fireplace Features
Dining Room, Living Room
Flooring
Laminate, Tile
Heating
Central
Interior Features
Ceiling Fan(s)
Exterior
Parking Features
Garage – Three Door
Pool Features
Community
Spa Features
Community
Stories Total
1
View
None
Financial
Association Fee
410.00
Map
Community
- Address12 Santa Clara Drive Rancho Mirage CA
- SubdivisionMission Wells
- CityRancho Mirage
- CountyRiverside
- Zip Code92270
Subdivisions in Rancho Mirage
- Artisan
- Bella Clancy
- Big Sioux
- Blue Skies
- Casas de Seville
- Chalet Palms
- Chalet Palms 32109
- Clancy Lane
- Coronado RM
- Cotino
- Del Webb RM
- Desert Braemar
- Desert Island 32123
- Desert Ranch Estates
- Desert Ranch Estates 32124
- Desert Village
- Estilo
- Iridium
- Ivy League Estates
- Key Largo
- La Residence
- La Terraza Palacio
- La Terraza Vintage Estates
- La Toscana
- Lake Mirage Rac Club
- Lake Mirage Rac Club – 2550
- Lake Mirage Racquet Club 32138
- Lake Mirage Racquetball Club
- Lark 8
- Los Altos
- Magnesia Falls Cove
- Magnesia Falls Cove 32142
- Makena
- Mira Vista
- Mirada Estates
- Mirage Cove
- Mirage Estates 32146
- Mission Hills Country Club
- Mission Hills Country Club 32148
- Mission Hills East
- Mission Hills East/Deane Hms
- Mission Hills East/Deane Homes 32149
- Mission Hills/Fairway
- Mission Hills/Legacy-Oakhurst
- Mission Hills/Legacy-Oakhurst 32152
- Mission Hills/Oakmont Estates
- Mission Hills/Westgate
- Mission Hills/Westgate 32155
- Mission Pointe
- Mission Ranch
- Mission Shores
- Mission Wells
- Morningside Country
- Mountain View Villas
- Mountain View Villas 32161
- Park Mirage
- Presidential Estates
- Rancho Estates
- Rancho Las Palmas C.
- Rancho Las Palmas C.
- Rancho Las Palmas C.C. 32168
- Rancho Mirage C.C.
- Rancho Mirage C.C. 32169
- Rancho Mirage Cove
- Rancho Mirage Cove 32170
- Rancho Mirage Racquet Club
- Rancho Mirage Rc
- Rancho Mirage RC 32171
- Rancho Mirage Resort
- Revelle at Clancy Ln
- Revelle at Clancy Ln 60030
- Ridgeview Estates 32174
- RM Mobile Home Es
- San Marino
- Santo Tomas
- Siena Vista Estates
- Small Mountain
- St. Augustine
- Sterling Cove
- Sterling Ridge
- Sunrise C.C.
- Sunrise C.C. 32185
- Tamarisk C.C.
- Tamarisk Gardens
- Tamarisk Heights
- Tamarisk Ridge
- Tamarisk View Estate
- Tamarisk View Estates 32191
- Tamarisk West
- The Colony
- The Estates At RM
- The Renaissance
- The Springs C.C.
- The Springs C.C. 32198
- The Springs Country Club
- Thunderbird C.C.
- Thunderbird C.C. 32199
- Thunderbird Estates
- Thunderbird Heights
- Thunderbird Heights 32201
- Thunderbird Terrace
- Thunderbird Villas
- Tierra Del Sol
- Tuscany
- Tuscany 32208
- Versailles
- Victoria Falls
- Viento
- Villaggio On Sinatra
- Villas of Mirada
- Vista Mirage
- Vista Mirage 32215
- Waterford-420
- White Sun Estates
- Wilshire Palms
Market Summary
Current real estate data for Single Family in Rancho Mirage as of Jan 13, 2026
322
Single Family Listed
109
Avg DOM
543
Avg $ / SqFt
$2,013,547
Avg List Price
Property Summary
- Located in the Mission Wells subdivision, 12 Santa Clara Drive Rancho Mirage CA is a Single Family for sale in Rancho Mirage, CA, 92270. It is listed for $949,000 and features 3 beds, 4 baths, and has approximately 2,956 square feet of living space, and was originally constructed in 1981. The current price per square foot is $321. The average price per square foot for Single Family listings in Rancho Mirage is $543. The average listing price for Single Family in Rancho Mirage is $2,013,547.
Similar Listings Nearby

12 Santa Clara Drive
Rancho Mirage, CA

































