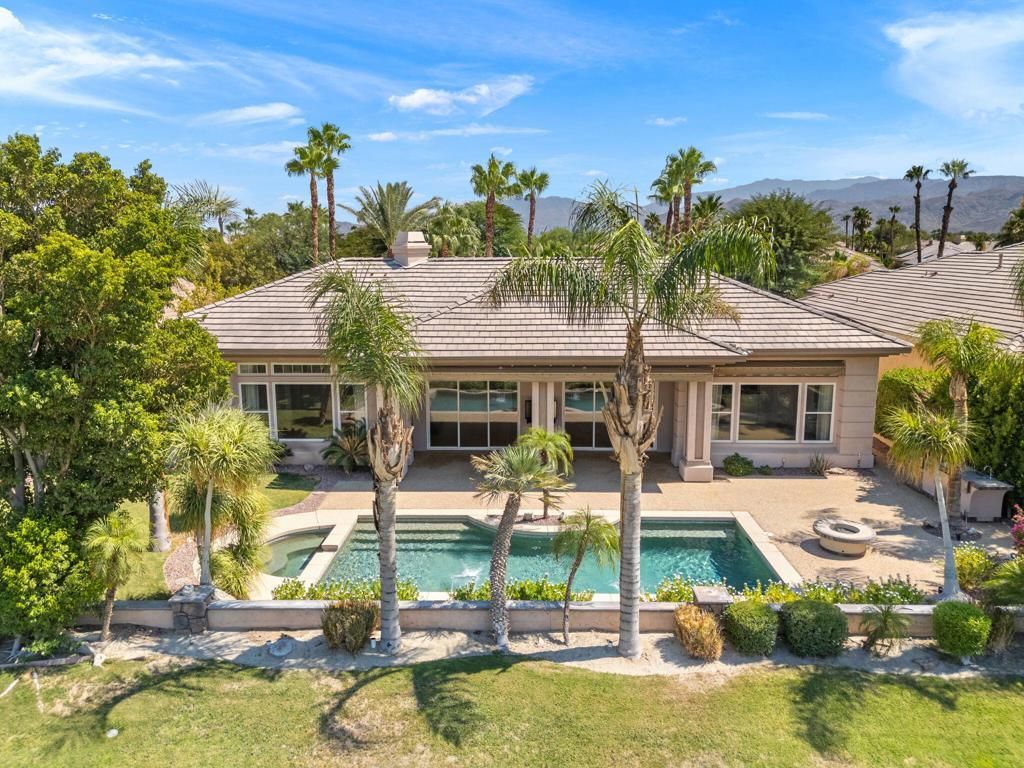Located behind the guard gates of Mira Vista at Mission Hills this 3,763sf home offers a blend of spacious luxury and relaxed elegance, designed for both comfortable living and effortless entertaining. The thoughtful Santa Rosa floor plan includes 3-bedroom suites, an office and a flexible bonus room that can serve as a media lounge, gym, or even a hobby space. The heart of the home is a generous open concept living area, anchored by expansive windows and glass doors that invite in natural light and frame beautiful views of the backyard and surrounding views of the golf course and mountains. The kitchen is designed for both everyday living and special gatherings, offering ample counter space, rich cabinetry, black appliances, and a seamless connection to the dining and living areas. Step outside and you’ll instantly feel the resort-style appeal. The private pool and spa are set against a backdrop of palm trees and blue skies, creating the perfect place to unwind, swim, or soak under the stars. Multiple covered and open seating and dining areas plus BBQ and fire pit make outdoor living a year-round pleasure. Energy efficiency comes built-in with an owned solar system, helping reduce utility costs. The home’s location inside Mira Vista means you’ll enjoy a secure, beautifully maintained community with easy access to Rancho Mirage’s shopping, dining, golf, and entertainment. This isn’t just a home, it’s a place where style meets comfort, and where the desert’s beauty is matched by the warmth and functionality of its living spaces. Whether you’re looking for a primary residence or a seasonal retreat, this property offers the space, amenities, and setting to enjoy the very best of desert living.
Property Details
Price:
$1,350,000
MLS #:
219133975DA
Status:
Active
Beds:
3
Baths:
4
Type:
Single Family
Subtype:
Single Family Residence
Subdivision:
Mira Vista
Listed Date:
Aug 14, 2025
Finished Sq Ft:
3,763
Lot Size:
12,632 sqft / 0.29 acres (approx)
Year Built:
2003
See this Listing
Schools
Interior
Cooling
Central Air
Fireplace Features
See Remarks, Living Room
Flooring
Carpet, Tile
Heating
Central
Interior Features
Wet Bar
Exterior
Association Amenities
Controlled Access, Tennis Court(s), Sport Court, Management, Cable T V
Garage Spaces
3.00
Lot Features
Sprinklers Drip System, Sprinklers Timer, Sprinkler System
Parking Features
Side by Side
Pool Features
In Ground, Community, Private
Security Features
Gated Community
Spa Features
Community, Private, In Ground
Stories Total
1
View
Golf Course
Financial
Association Fee
399.00
Map
Community
- Address59 Calle Del Norte Rancho Mirage CA
- SubdivisionMira Vista
- CityRancho Mirage
- CountyRiverside
- Zip Code92270
Subdivisions in Rancho Mirage
- Artisan
- Bella Clancy
- Big Sioux
- Blue Skies
- Casas de Seville
- Chalet Palms
- Chalet Palms 32109
- Clancy Lane
- Coronado RM
- Cotino
- Del Webb RM
- Desert Braemar
- Desert Island 32123
- Desert Ranch Estates
- Desert Ranch Estates 32124
- Desert Village
- Estilo
- Iridium
- Ivy League Estates
- Key Largo
- La Residence
- La Terraza Palacio
- La Terraza Vintage Estates
- La Toscana
- Lake Mirage Rac Club
- Lake Mirage Rac Club – 2550
- Lake Mirage Racquet Club 32138
- Lake Mirage Racquetball Club
- Lark 8
- Los Altos
- Magnesia Falls Cove
- Magnesia Falls Cove 32142
- Makena
- Mira Vista
- Mirada Estates
- Mirage Cove
- Mirage Estates 32146
- Mission Hills Country Club
- Mission Hills Country Club 32148
- Mission Hills East
- Mission Hills East/Deane Hms
- Mission Hills East/Deane Homes 32149
- Mission Hills/Fairway
- Mission Hills/Legacy-Oakhurst
- Mission Hills/Legacy-Oakhurst 32152
- Mission Hills/Oakmont Estates
- Mission Hills/Westgate
- Mission Hills/Westgate 32155
- Mission Pointe
- Mission Ranch
- Mission Shores
- Mission Wells
- Morningside Country
- Mountain View Villas
- Mountain View Villas 32161
- Park Mirage
- Presidential Estates
- Rancho Estates
- Rancho Las Palmas C.
- Rancho Las Palmas C.
- Rancho Las Palmas C.C. 32168
- Rancho Mirage C.C.
- Rancho Mirage C.C. 32169
- Rancho Mirage Cove
- Rancho Mirage Cove 32170
- Rancho Mirage Racquet Club
- Rancho Mirage Rc
- Rancho Mirage RC 32171
- Rancho Mirage Resort
- Revelle at Clancy Ln
- Revelle at Clancy Ln 60030
- Ridgeview Estates 32174
- RM Mobile Home Es
- San Marino
- Santo Tomas
- Siena Vista Estates
- Small Mountain
- St. Augustine
- Sterling Cove
- Sterling Ridge
- Sunrise C.C.
- Sunrise C.C. 32185
- Tamarisk C.C.
- Tamarisk Gardens
- Tamarisk Heights
- Tamarisk Ridge
- Tamarisk View Estate
- Tamarisk View Estates 32191
- Tamarisk West
- The Colony
- The Estates At RM
- The Renaissance
- The Springs C.C.
- The Springs C.C. 32198
- The Springs Country Club
- Thunderbird C.C.
- Thunderbird C.C. 32199
- Thunderbird Estates
- Thunderbird Heights
- Thunderbird Heights 32201
- Thunderbird Terrace
- Thunderbird Villas
- Tierra Del Sol
- Tuscany
- Tuscany 32208
- Versailles
- Victoria Falls
- Viento
- Villaggio On Sinatra
- Villas of Mirada
- Vista Mirage
- Vista Mirage 32215
- Waterford-420
- White Sun Estates
- Wilshire Palms
LIGHTBOX-IMAGES
NOTIFY-MSG
Market Summary
Current real estate data for Single Family in Rancho Mirage as of Aug 18, 2025
221
Single Family Listed
124
Avg DOM
524
Avg $ / SqFt
$1,938,455
Avg List Price
Property Summary
- Located in the Mira Vista subdivision, 59 Calle Del Norte Rancho Mirage CA is a Single Family for sale in Rancho Mirage, CA, 92270. It is listed for $1,350,000 and features 3 beds, 4 baths, and has approximately 3,763 square feet of living space, and was originally constructed in 2003. The current price per square foot is $359. The average price per square foot for Single Family listings in Rancho Mirage is $524. The average listing price for Single Family in Rancho Mirage is $1,938,455.
LIGHTBOX-IMAGES
NOTIFY-MSG
Similar Listings Nearby

59 Calle Del Norte
Rancho Mirage, CA
LIGHTBOX-IMAGES
NOTIFY-MSG






































































