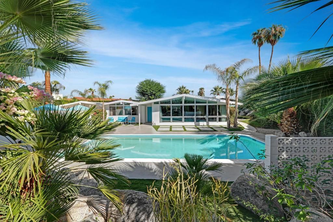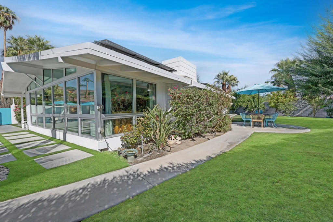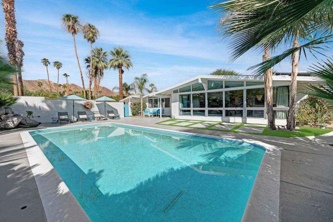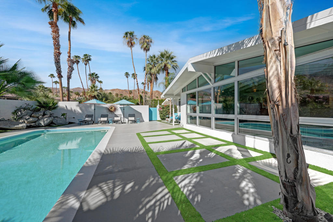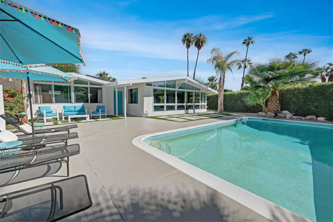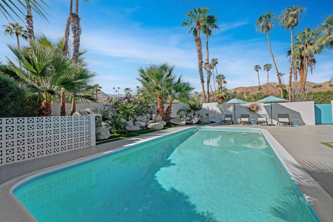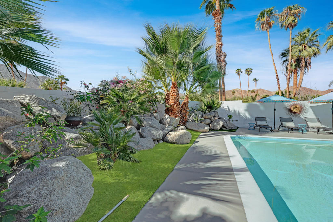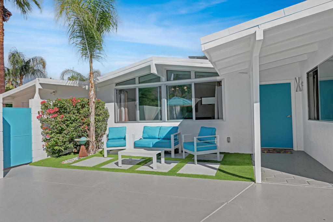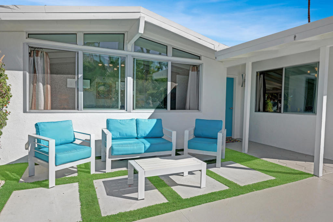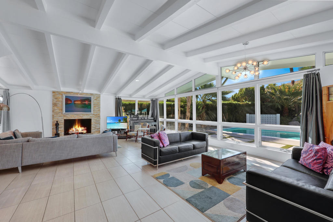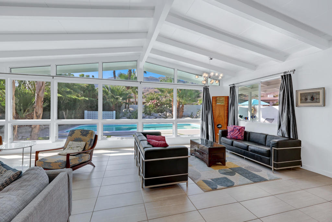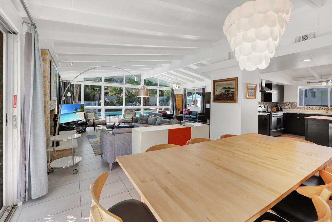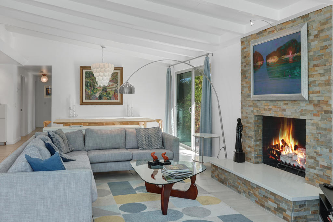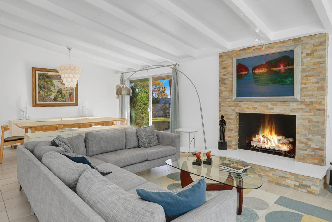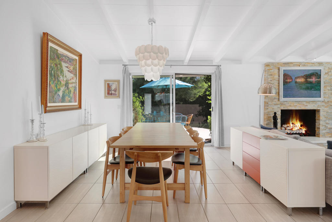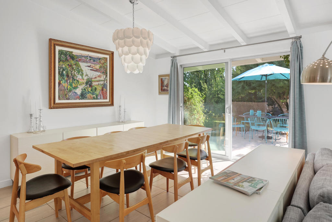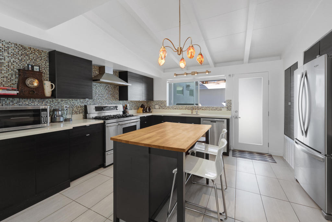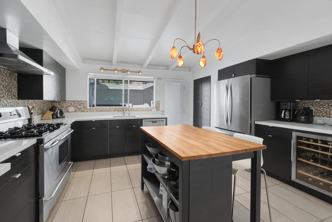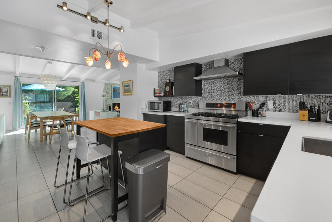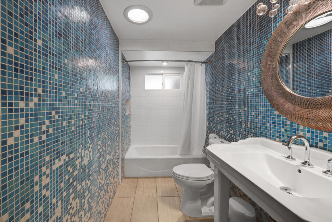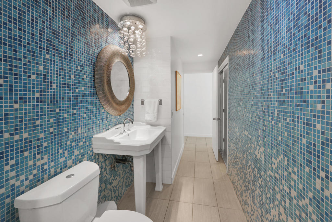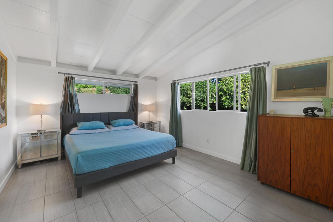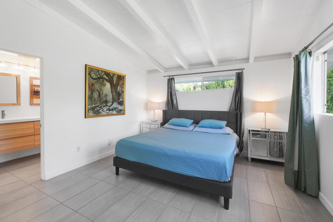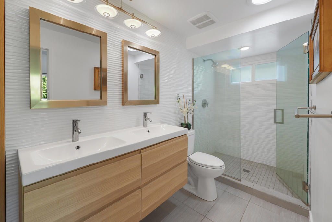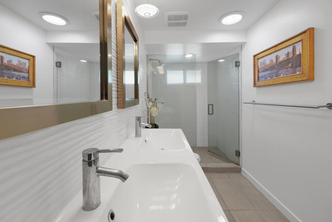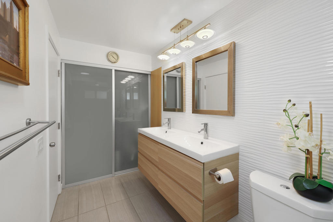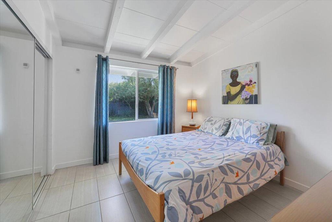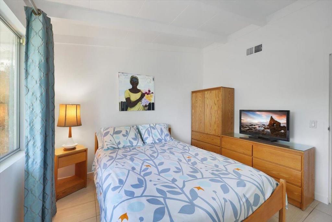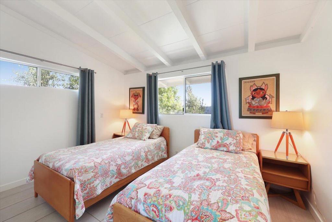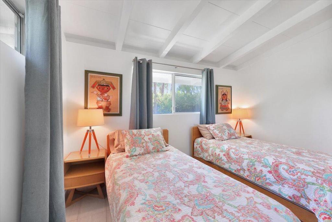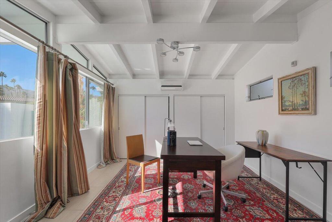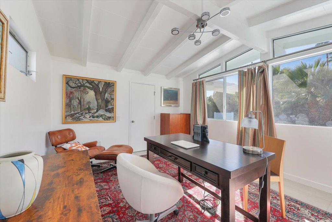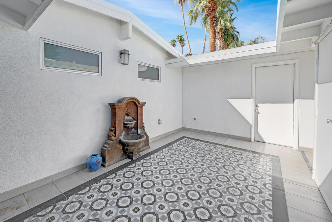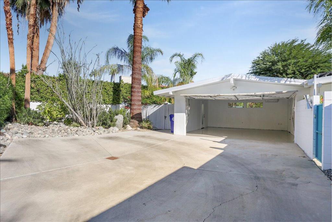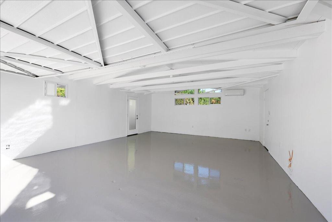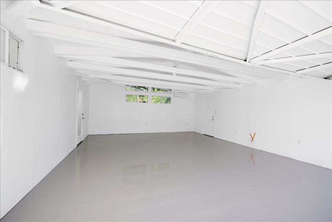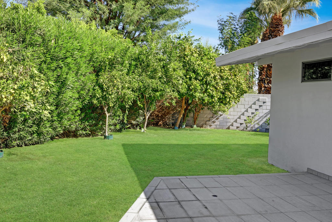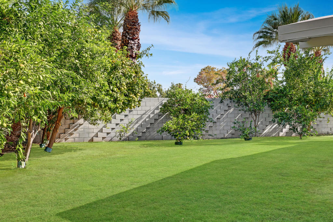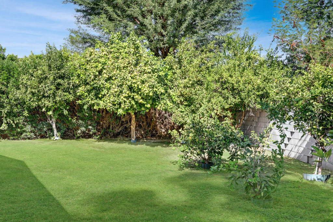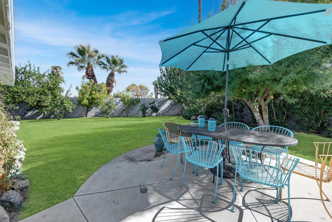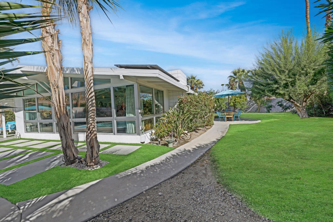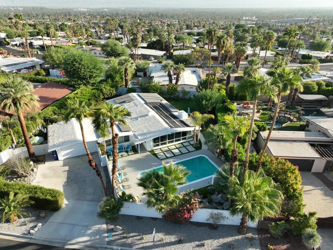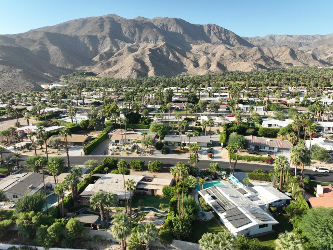Newly improved and ready for move-in, this stunning 1956 example of Mid-Century Modern architecture in Rancho Mirage’s Magnesia Falls Cove. Designed by the legendary Alexander Construction Company and built by television and radio star Art Linkletter, the model-caliber residence offers exceptional privacy, gorgeous mountain views, and an ideal mix of period-perfect and on-trend appointments. Approximately 2009 square feet with three bedrooms (4th bedroom used as an office) and two upgraded baths, the single-level design reveals the open, bright and seamless living spaces that continue to draw so many to MCM style. Its former ADU has been restored to an attached two-car garage with air-conditioning that can serve as a studio, gym, office and more. Floor-to-ceiling windows frame pool and mountain vistas in a spacious living room with stone fireplace and a dining room that opens to an intimate patio. Cut the commute by conducting business in a view-enhanced office at the front of the home, and embark on culinary adventures in an open kitchen that displays Caesarstone countertops, custom cabinetry, a full mosaic-tile backsplash, and stainless steel appliances including a wine refrigerator and five-burner range with double oven. Start and end each day in the privacy of a chic primary suite with generous proportions, an ensuite bath and ample closet space. Vaulted ceilings lend an airy vibe throughout, and tile flooring, new paint, custom lighting, OWNED solar system, dual-pane Solarban windows and a recently resealed roof are featured. A grand homesite extending approximately 13,068 square feet presents a walled and gated front yard with panoramic views, a swimming pool, custom rockscapes and turf-and-concrete patios for impressive entertaining. The backyard offers a private oasis with fragrant citrus trees and large lawns, and the driveway welcomes generous off-street parking. Residents of Magnesia Falls Cove appreciate its quiet ambiance, which belies a location that is remarkably convenient to shops, restaurants and theaters at The River, the opulent Sensei resort, renowned golf courses, and countless attractions in Palm Springs and Palm Desert.
Property Details
Price:
$1,325,000
MLS #:
219138303PS
Status:
Active
Beds:
4
Baths:
2
Type:
Single Family
Subtype:
Single Family Residence
Subdivision:
Magnesia Falls Cove
Listed Date:
Nov 6, 2024
Finished Sq Ft:
2,009
Lot Size:
13,068 sqft / 0.30 acres (approx)
Year Built:
1956
See this Listing
Schools
Interior
Appliances
Gas Range, Microwave, Electric Oven, Vented Exhaust Fan, Refrigerator, Disposal, Dishwasher
Cooling
Central Air
Fireplace Features
Gas Starter, Gas, Living Room
Flooring
Tile
Heating
Central, Zoned, Forced Air, Fireplace(s)
Interior Features
Beamed Ceilings, Storage, High Ceilings, Cathedral Ceiling(s), Built-in Features
Exterior
Foundation Details
Slab
Garage Spaces
2.00
Parking Features
Street, Garage Door Opener, Driveway
Pool Features
Gunite, In Ground, Electric Heat, Salt Water, Private
Roof
Foam
Stories Total
1
View
Hills, Mountain(s)
Financial
Map
Community
- Address71528 Estellita Drive Rancho Mirage CA
- SubdivisionMagnesia Falls Cove
- CityRancho Mirage
- CountyRiverside
- Zip Code92270
Subdivisions in Rancho Mirage
- Artisan
- Bella Clancy
- Big Sioux
- Blue Skies
- Casas de Seville
- Chalet Palms
- Chalet Palms 32109
- Clancy Lane
- Coronado RM
- Cotino
- Del Webb RM
- Desert Braemar
- Desert Island 32123
- Desert Ranch Estates
- Desert Ranch Estates 32124
- Desert Village
- Estilo
- Iridium
- Ivy League Estates
- Key Largo
- La Residence
- La Terraza Palacio
- La Terraza Vintage Estates
- La Toscana
- Lake Mirage Rac Club
- Lake Mirage Rac Club – 2550
- Lake Mirage Racquet Club 32138
- Lake Mirage Racquetball Club
- Lark 8
- Los Altos
- Magnesia Falls Cove
- Magnesia Falls Cove 32142
- Makena
- Mira Vista
- Mirada Estates
- Mirage Cove
- Mirage Estates 32146
- Mission Hills Country Club
- Mission Hills Country Club 32148
- Mission Hills East
- Mission Hills East/Deane Hms
- Mission Hills East/Deane Homes 32149
- Mission Hills/Fairway
- Mission Hills/Legacy-Oakhurst
- Mission Hills/Legacy-Oakhurst 32152
- Mission Hills/Oakmont Estates
- Mission Hills/Westgate
- Mission Hills/Westgate 32155
- Mission Pointe
- Mission Ranch
- Mission Shores
- Mission Wells
- Morningside Country
- Mountain View Villas
- Mountain View Villas 32161
- Park Mirage
- Presidential Estates
- Rancho Estates
- Rancho Las Palmas C.
- Rancho Las Palmas C.
- Rancho Las Palmas C.C. 32168
- Rancho Mirage C.C.
- Rancho Mirage C.C. 32169
- Rancho Mirage Cove
- Rancho Mirage Cove 32170
- Rancho Mirage Racquet Club
- Rancho Mirage Rc
- Rancho Mirage RC 32171
- Rancho Mirage Resort
- Revelle at Clancy Ln
- Revelle at Clancy Ln 60030
- Ridgeview Estates 32174
- RM Mobile Home Es
- San Marino
- Santo Tomas
- Siena Vista Estates
- Small Mountain
- St. Augustine
- Sterling Cove
- Sterling Ridge
- Sunrise C.C.
- Sunrise C.C. 32185
- Tamarisk C.C.
- Tamarisk Gardens
- Tamarisk Heights
- Tamarisk Ridge
- Tamarisk View Estate
- Tamarisk View Estates 32191
- Tamarisk West
- The Colony
- The Estates At RM
- The Renaissance
- The Springs C.C.
- The Springs C.C. 32198
- The Springs Country Club
- Thunderbird C.C.
- Thunderbird C.C. 32199
- Thunderbird Estates
- Thunderbird Heights
- Thunderbird Heights 32201
- Thunderbird Terrace
- Thunderbird Villas
- Tierra Del Sol
- Tuscany
- Tuscany 32208
- Versailles
- Victoria Falls
- Viento
- Villaggio On Sinatra
- Villas of Mirada
- Vista Mirage
- Vista Mirage 32215
- Waterford-420
- White Sun Estates
- Wilshire Palms
Market Summary
Current real estate data for Single Family in Rancho Mirage as of Jan 13, 2026
322
Single Family Listed
109
Avg DOM
543
Avg $ / SqFt
$2,013,547
Avg List Price
Property Summary
- Located in the Magnesia Falls Cove subdivision, 71528 Estellita Drive Rancho Mirage CA is a Single Family for sale in Rancho Mirage, CA, 92270. It is listed for $1,325,000 and features 4 beds, 2 baths, and has approximately 2,009 square feet of living space, and was originally constructed in 1956. The current price per square foot is $660. The average price per square foot for Single Family listings in Rancho Mirage is $543. The average listing price for Single Family in Rancho Mirage is $2,013,547.
Similar Listings Nearby

71528 Estellita Drive
Rancho Mirage, CA
