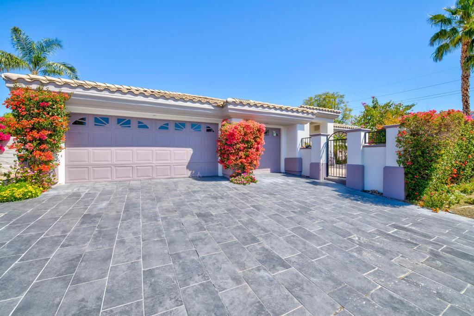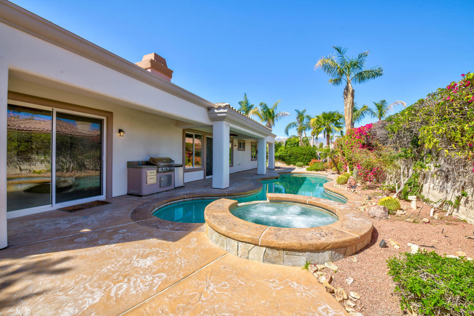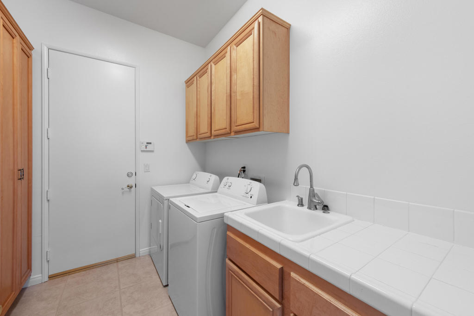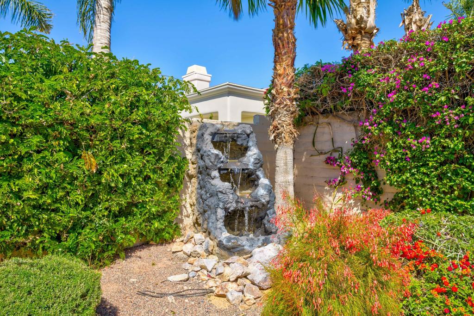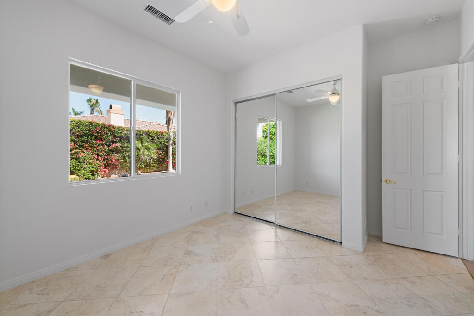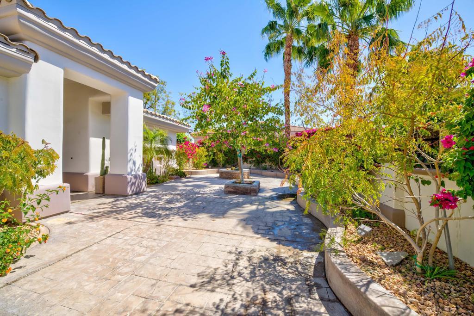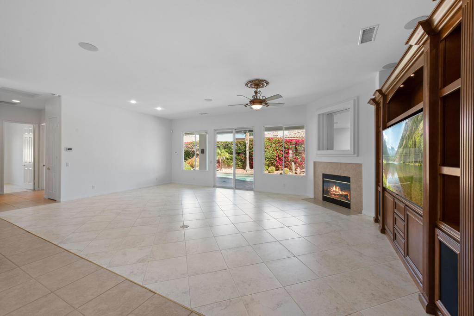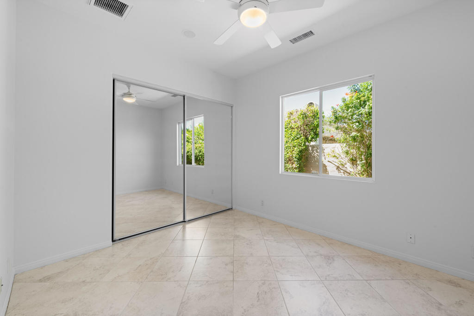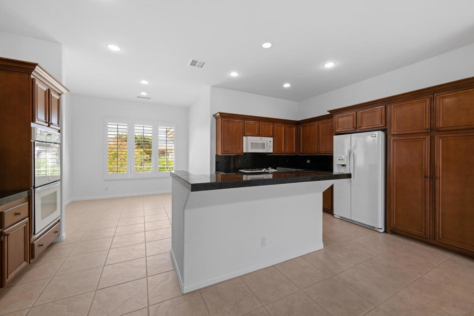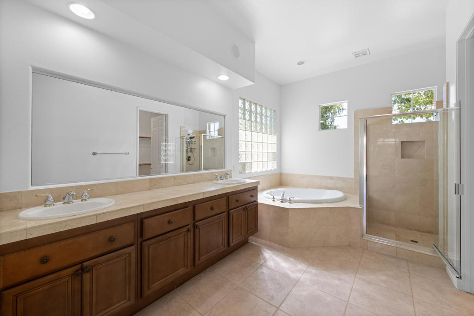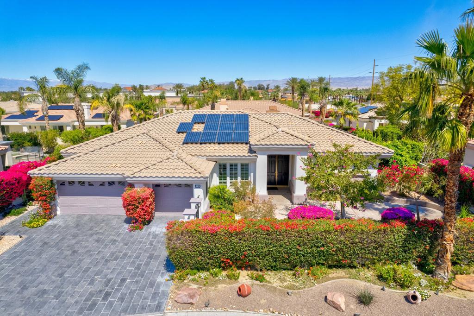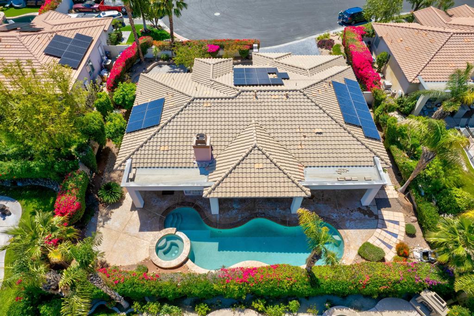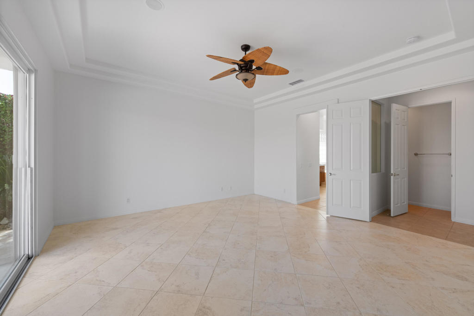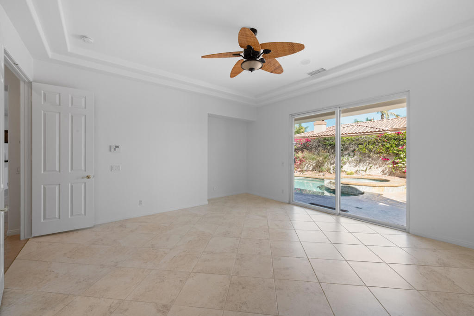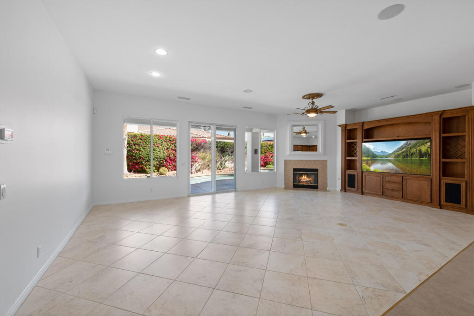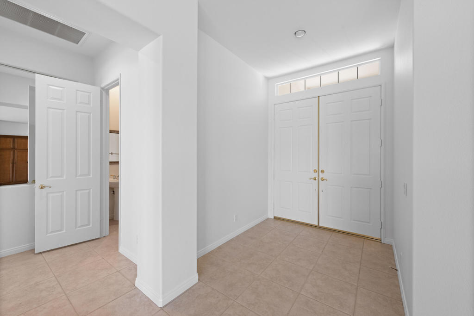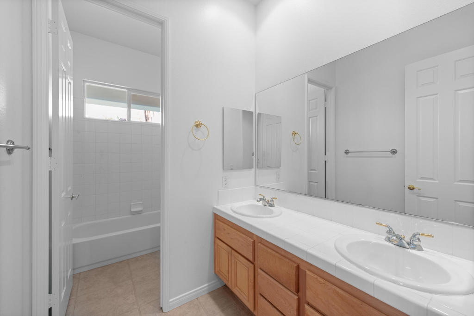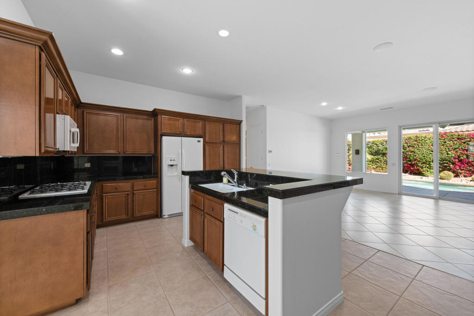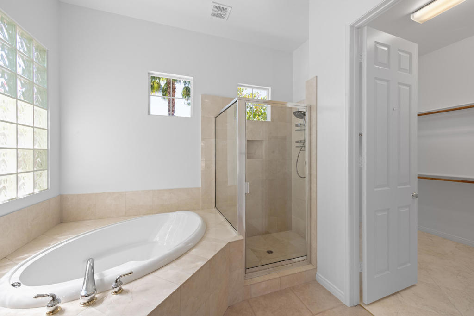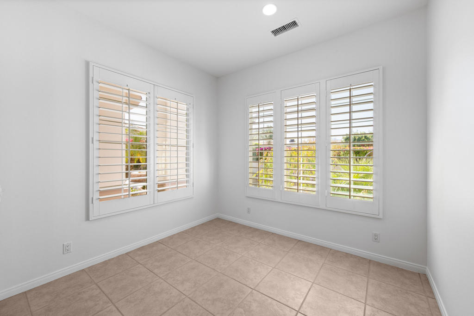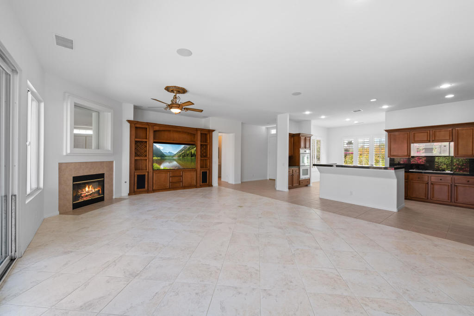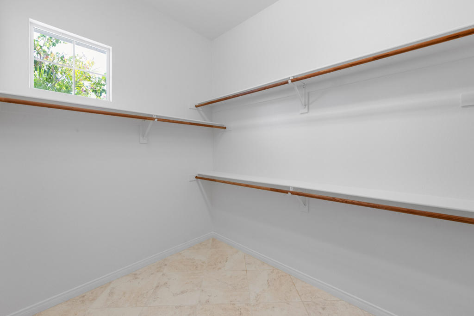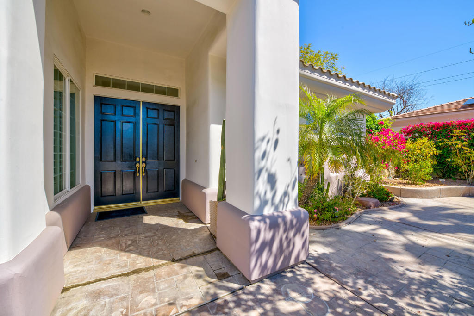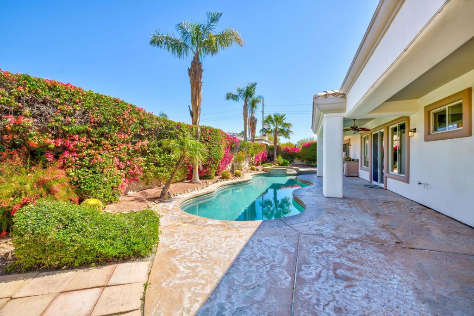This lovely 2002 single-family residence, at 2129 sq. ft., with 3 bedrooms and 2.5 bathrooms, defines ‘move-in ready’. Entry to the home, through double doors from a lovely private front courtyard, reveals high ceilings and abundant light. Beyond the foyer is the large living area with fireplace and built-in entertainment center with large screen TV; sliders open out to the verdant backyard with pool / spa. Opposite the living area is the large kitchen with a double sink island; the bright and inviting dining area is adjacent. To the right of the entry is a half-bath for guest use. Beyond is the primary bedroom suite with outdoor access through double sliders; the spacious master bath has separate w/c, double sinks, garden bath, large shower and entry to the roomy walk-in closet. At the opposite end of the home are two large guest bedrooms and adjacent full bath, laundry room with abundant storage and entry to the 3 car garage with built-in storage. The home comes with owned NEM 2.0 solar (serviced through Renova). In addition to the pool / spa, the lush backyard features a built-in outdoor grill and a large fountain in the corner. Every surface of the entire interior, including the garage, has been completely repainted, all tile floors throughout have been professionally cleaned with grout sealed. All windows / sliders are double-pane, with plantation shutters in the dining area. Kitchen appliances are white; the microwave and water heater are new.
Property Details
Price:
$819,900
MLS #:
219119237DA
Status:
Active Under Contract
Beds:
3
Baths:
3
Type:
Single Family
Subtype:
Single Family Residence
Subdivision:
La Terraza Vintage Estates
Listed Date:
Nov 1, 2024
Finished Sq Ft:
2,129
Lot Size:
9,148 sqft / 0.21 acres (approx)
Year Built:
2002
See this Listing
Schools
Interior
Appliances
Gas Cooktop, Microwave, Self Cleaning Oven, Gas Oven, Refrigerator, Ice Maker, Disposal, Dishwasher, Gas Water Heater, Water Heater, Range Hood
Cooling
Central Air
Fireplace Features
Gas Starter, Gas, See Through, Living Room
Flooring
Tile
Heating
Central, Forced Air, Natural Gas
Interior Features
Open Floorplan, Tray Ceiling(s)
Window Features
Shutters
Exterior
Association Amenities
Pet Rules
Exterior Features
Barbecue Private
Fencing
Block, Stucco Wall
Foundation Details
Slab
Garage Spaces
3.00
Lot Features
Back Yard, Yard, Paved, Level, Landscaped, Front Yard, Cul- De- Sac
Parking Features
Side by Side, Direct Garage Access, Driveway, Garage Door Opener
Pool Features
Waterfall, Gunite, In Ground, Salt Water
Roof
Concrete, Tile
Security Features
Card/ Code Access, Gated Community
Spa Features
Heated, Private, Gunite, In Ground
Stories Total
1
View
Mountain(s)
Financial
Association Fee
280.00
Utilities
Cable Available
Map
Community
- Address76 Calle Manzanita Rancho Mirage CA
- SubdivisionLa Terraza Vintage Estates
- CityRancho Mirage
- CountyRiverside
- Zip Code92270
Subdivisions in Rancho Mirage
- Artisan
- Bella Clancy
- Big Sioux
- Blue Skies
- Casas de Seville
- Chalet Palms
- Chalet Palms 32109
- Clancy Lane
- Coronado RM
- Cotino
- Del Webb RM
- Desert Braemar
- Desert Island 32123
- Desert Ranch Estates
- Desert Ranch Estates 32124
- Desert Village
- Estilo
- Iridium
- Ivy League Estates
- Key Largo
- La Residence
- La Terraza Palacio
- La Terraza Vintage Estates
- La Toscana
- Lake Mirage Rac Club
- Lake Mirage Rac Club – 2550
- Lake Mirage Racquet Club 32138
- Lake Mirage Racquetball Club
- Lark 8
- Los Altos
- Magnesia Falls Cove
- Magnesia Falls Cove 32142
- Makena
- Mira Vista
- Mirada Estates
- Mirage Cove
- Mirage Estates 32146
- Mission Hills Country Club
- Mission Hills Country Club 32148
- Mission Hills East
- Mission Hills East/Deane Hms
- Mission Hills East/Deane Homes 32149
- Mission Hills/Fairway
- Mission Hills/Legacy-Oakhurst
- Mission Hills/Legacy-Oakhurst 32152
- Mission Hills/Oakmont Estates
- Mission Hills/Westgate
- Mission Hills/Westgate 32155
- Mission Pointe
- Mission Ranch
- Mission Shores
- Mission Wells
- Morningside Country
- Mountain View Villas
- Mountain View Villas 32161
- Park Mirage
- Presidential Estates
- Rancho Estates
- Rancho Las Palmas C.
- Rancho Las Palmas C.
- Rancho Las Palmas C.C. 32168
- Rancho Mirage C.C.
- Rancho Mirage C.C. 32169
- Rancho Mirage Cove
- Rancho Mirage Cove 32170
- Rancho Mirage Racquet Club
- Rancho Mirage Rc
- Rancho Mirage RC 32171
- Rancho Mirage Resort
- Revelle at Clancy Ln
- Revelle at Clancy Ln 60030
- Ridgeview Estates 32174
- RM Mobile Home Es
- San Marino
- Santo Tomas
- Siena Vista Estates
- Small Mountain
- St. Augustine
- Sterling Cove
- Sterling Ridge
- Sunrise C.C.
- Sunrise C.C. 32185
- Tamarisk C.C.
- Tamarisk Gardens
- Tamarisk Heights
- Tamarisk Ridge
- Tamarisk View Estate
- Tamarisk View Estates 32191
- Tamarisk West
- The Colony
- The Estates At RM
- The Renaissance
- The Springs C.C.
- The Springs C.C. 32198
- The Springs Country Club
- Thunderbird C.C.
- Thunderbird C.C. 32199
- Thunderbird Estates
- Thunderbird Heights
- Thunderbird Heights 32201
- Thunderbird Terrace
- Thunderbird Villas
- Tierra Del Sol
- Tuscany
- Tuscany 32208
- Versailles
- Victoria Falls
- Viento
- Villaggio On Sinatra
- Villas of Mirada
- Vista Mirage
- Vista Mirage 32215
- Waterford-420
- White Sun Estates
- Wilshire Palms
LIGHTBOX-IMAGES
NOTIFY-MSG
Market Summary
Current real estate data for Single Family in Rancho Mirage as of May 20, 2025
350
Single Family Listed
98
Avg DOM
544
Avg $ / SqFt
$1,925,542
Avg List Price
Property Summary
- Located in the La Terraza Vintage Estates subdivision, 76 Calle Manzanita Rancho Mirage CA is a Single Family for sale in Rancho Mirage, CA, 92270. It is listed for $819,900 and features 3 beds, 3 baths, and has approximately 2,129 square feet of living space, and was originally constructed in 2002. The current price per square foot is $385. The average price per square foot for Single Family listings in Rancho Mirage is $544. The average listing price for Single Family in Rancho Mirage is $1,925,542.
LIGHTBOX-IMAGES
NOTIFY-MSG
Similar Listings Nearby

76 Calle Manzanita
Rancho Mirage, CA
LIGHTBOX-IMAGES
NOTIFY-MSG
