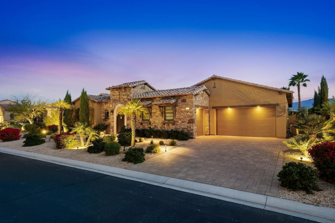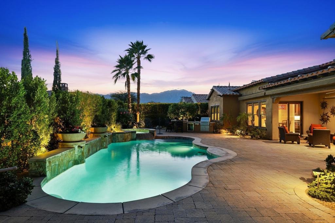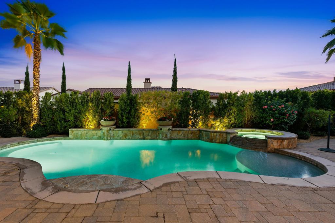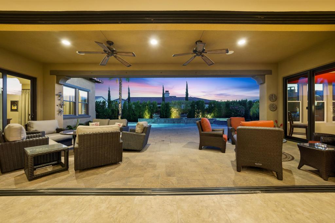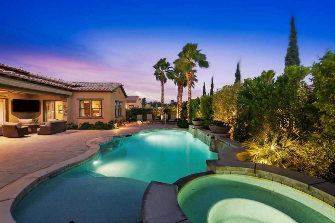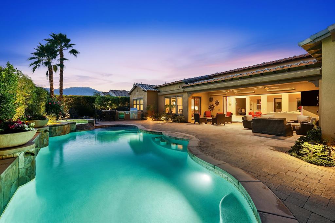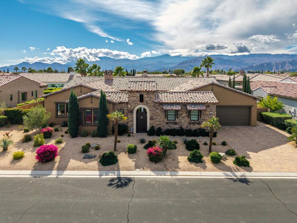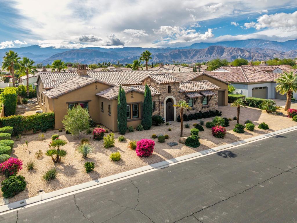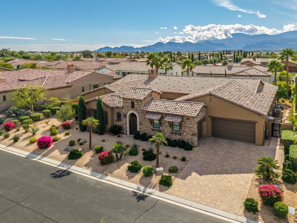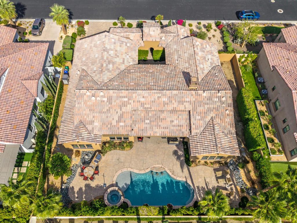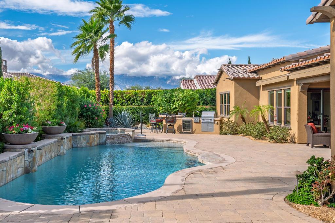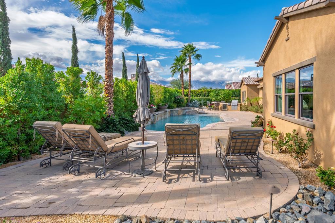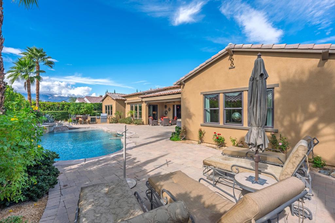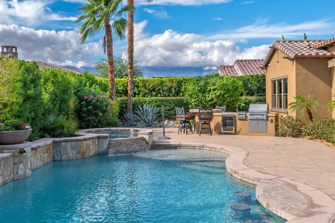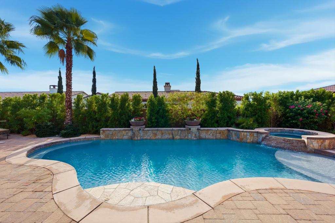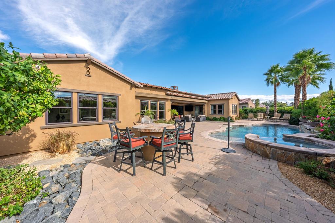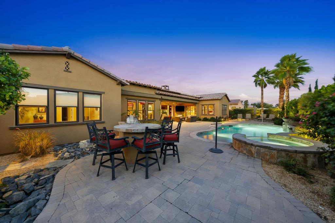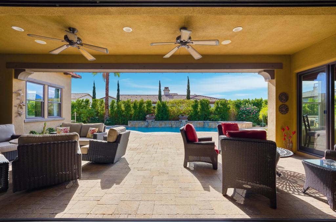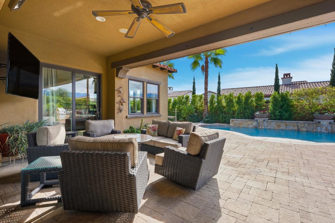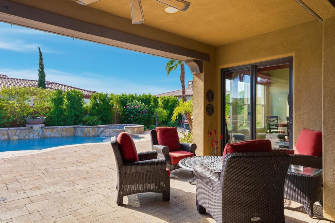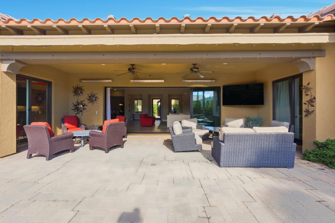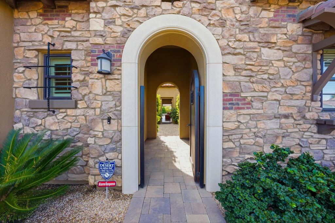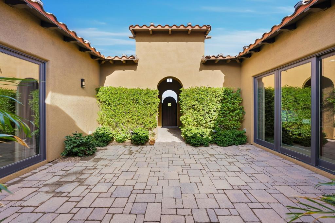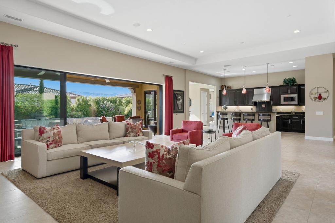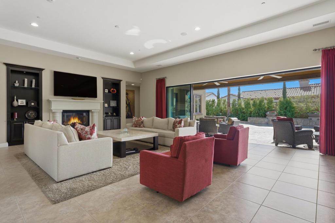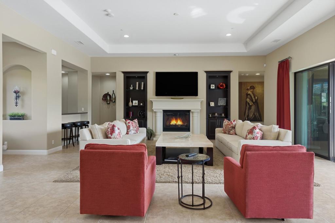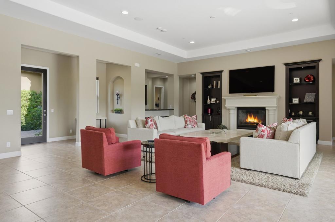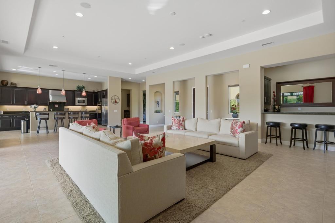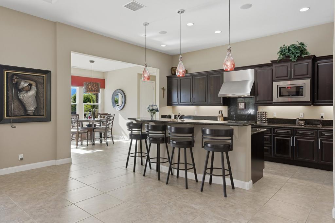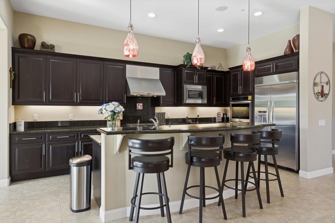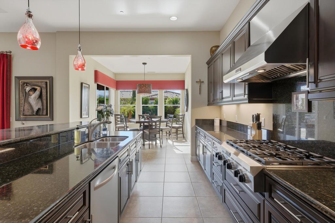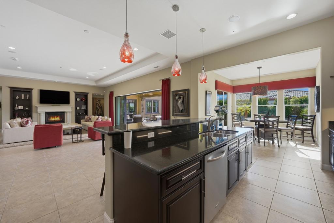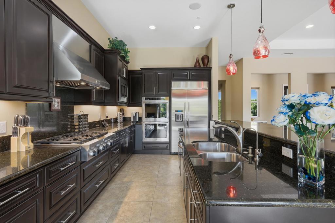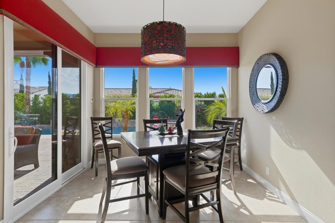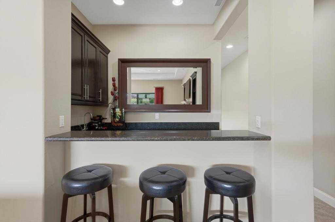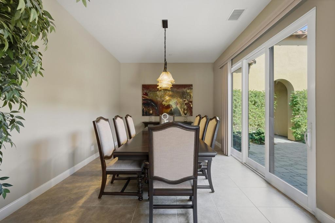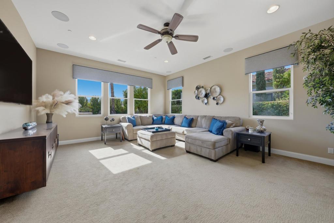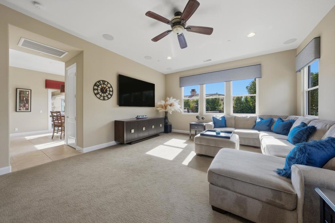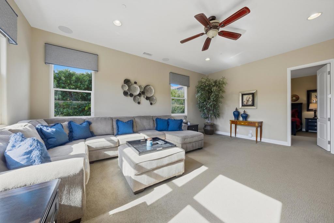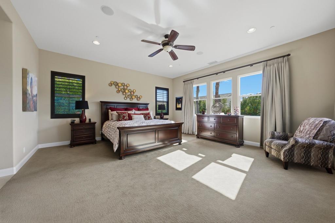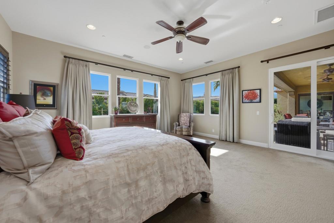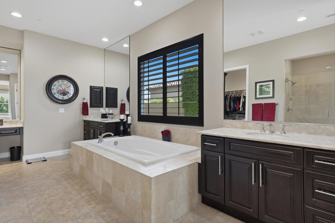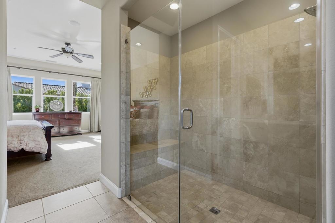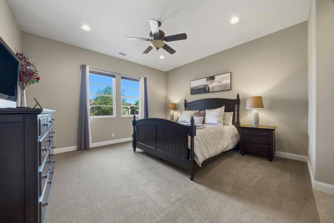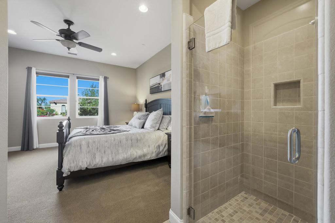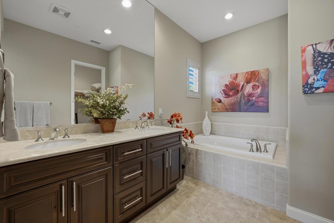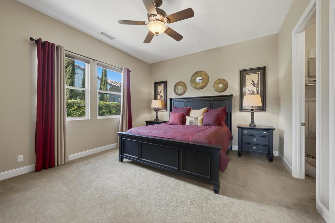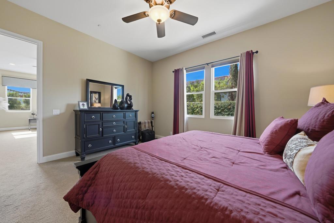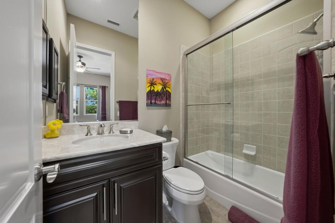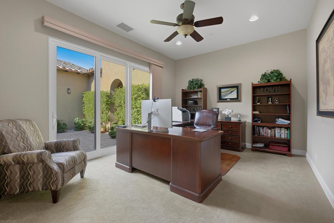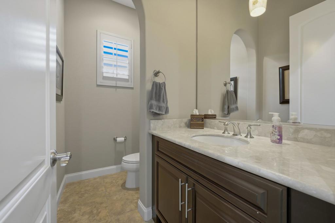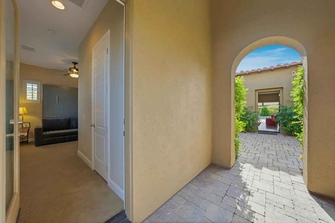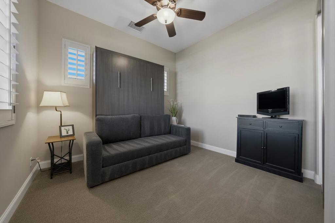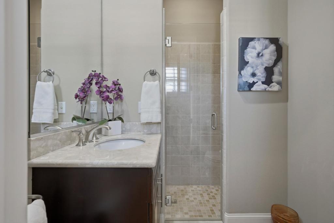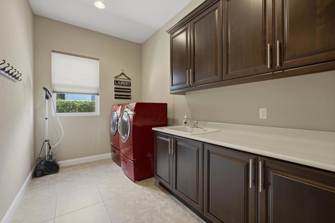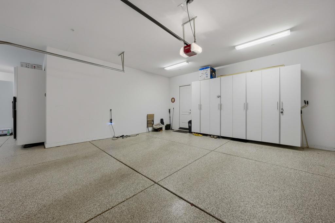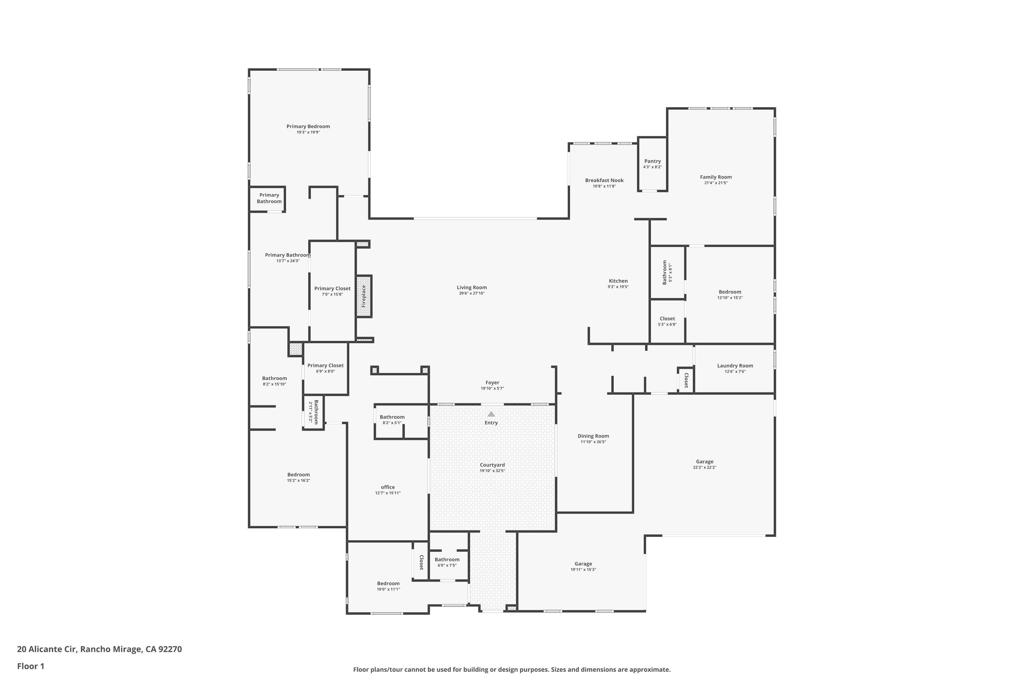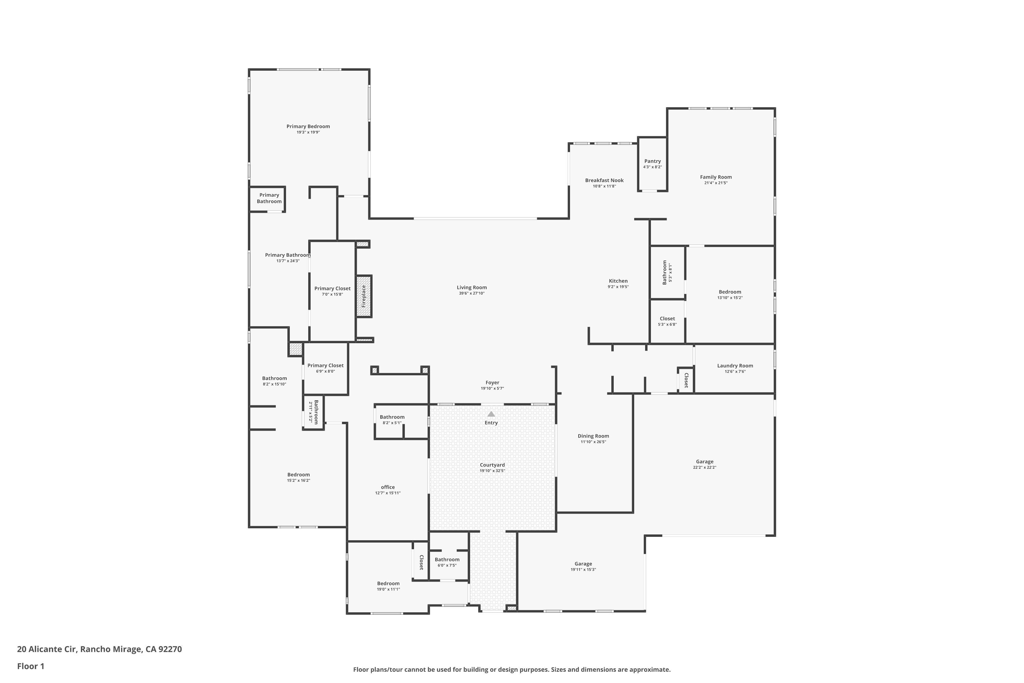Stunning Toll Brothers Amalfi Floor Plan in the Heart of Rancho Mirage!!Experience elevated, sophisticated living in this beautifully crafted 4-bed, 5-bath Toll Brothers home, featuring a private casita ideal for guests or a dedicated home office. This residence blends luxury, comfort, and effortless indoor/outdoor living. Step into the dramatic great room with its soaring ceilings and impressive 20-foot pocketing glass door that opens completely to the backyard–creating seamless flow for entertaining family and friends. The expansive south-facing yard showcases a sparkling saltwater pool and spa with cascading waterfall, beautifully manicured landscaping, and breathtaking mountain views. Enjoy the built-in BBQ and spacious covered patio equipped with motorized awning, misters and heaters for year-round comfort.Inside, the well-appointed kitchen features KitchenAid appliances, granite countertops, a large island, and an inviting eat-in area. The formal dining room offers the perfect backdrop for memorable gatherings, while the bonus/family room provides a cozy retreat for reading or catching your favorite show.Designed with privacy in mind, the floor plan separates the guest spaces from the luxurious primary suite. This serene, light-filled retreat includes dual vanities, a large walk-in shower, a soaking tub, and two walk-in closets.Additional upgrades include custom Hunter Douglas window treatments, surround sound, reverse osmosis water filtration, hot water circulation pump, epoxy-finished floors and built-in cabinetry in the 3-car garage, and renovated casita.A remarkable home offering resort-style living, refined finishes, and the best of indoor/outdoor design–all within Escala, one of Rancho Mirage’s most desirable communities. Call for your private tour today!
Property Details
Price:
$1,795,000
MLS #:
219139076PS
Status:
Pending
Beds:
4
Baths:
5
Type:
Single Family
Subtype:
Single Family Residence
Subdivision:
Escala
Listed Date:
Nov 20, 2025
Finished Sq Ft:
4,322
Lot Size:
15,246 sqft / 0.35 acres (approx)
Year Built:
2013
See this Listing
Schools
Interior
Appliances
Gas Cooktop, Microwave, Water Purifier, Refrigerator, Dishwasher, Gas Water Heater, Range Hood
Cooling
Zoned, Dual
Fireplace Features
Gas, Living Room
Flooring
Carpet, Tile
Heating
Forced Air, Natural Gas
Interior Features
Bar, Wired for Sound, High Ceilings
Exterior
Association Amenities
Controlled Access
Garage Spaces
3.00
Lot Features
Sprinklers Timer
Parking Features
Side by Side, Direct Garage Access, Driveway, Garage Door Opener
Pool Features
In Ground, Pebble, Electric Heat, Salt Water, Waterfall, Private
Roof
Tile
Security Features
Gated Community
Spa Features
Heated, Private, In Ground
Stories Total
1
View
Mountain(s)
Financial
Association Fee
285.00
Map
Community
- Address20 Alicante Circle Rancho Mirage CA
- SubdivisionEscala
- CityRancho Mirage
- CountyRiverside
- Zip Code92270
Subdivisions in Rancho Mirage
- Artisan
- Bella Clancy
- Big Sioux
- Blue Skies
- Casas de Seville
- Chalet Palms
- Chalet Palms 32109
- Clancy Lane
- Coronado RM
- Cotino
- Del Webb RM
- Desert Braemar
- Desert Island 32123
- Desert Ranch Estates
- Desert Ranch Estates 32124
- Desert Village
- Estilo
- Iridium
- Ivy League Estates
- Key Largo
- La Residence
- La Terraza Palacio
- La Terraza Vintage Estates
- La Toscana
- Lake Mirage Rac Club
- Lake Mirage Rac Club – 2550
- Lake Mirage Racquet Club 32138
- Lake Mirage Racquetball Club
- Lark 8
- Los Altos
- Magnesia Falls Cove
- Magnesia Falls Cove 32142
- Makena
- Mira Vista
- Mirada Estates
- Mirage Cove
- Mirage Estates 32146
- Mission Hills Country Club
- Mission Hills Country Club 32148
- Mission Hills East
- Mission Hills East/Deane Hms
- Mission Hills East/Deane Homes 32149
- Mission Hills/Fairway
- Mission Hills/Legacy-Oakhurst
- Mission Hills/Legacy-Oakhurst 32152
- Mission Hills/Oakmont Estates
- Mission Hills/Westgate
- Mission Hills/Westgate 32155
- Mission Pointe
- Mission Ranch
- Mission Shores
- Mission Wells
- Morningside Country
- Mountain View Villas
- Mountain View Villas 32161
- Park Mirage
- Presidential Estates
- Rancho Estates
- Rancho Las Palmas C.
- Rancho Las Palmas C.
- Rancho Las Palmas C.C. 32168
- Rancho Mirage C.C.
- Rancho Mirage C.C. 32169
- Rancho Mirage Cove
- Rancho Mirage Cove 32170
- Rancho Mirage Racquet Club
- Rancho Mirage Rc
- Rancho Mirage RC 32171
- Rancho Mirage Resort
- Revelle at Clancy Ln
- Revelle at Clancy Ln 60030
- Ridgeview Estates 32174
- RM Mobile Home Es
- San Marino
- Santo Tomas
- Siena Vista Estates
- Small Mountain
- St. Augustine
- Sterling Cove
- Sterling Ridge
- Sunrise C.C.
- Sunrise C.C. 32185
- Tamarisk C.C.
- Tamarisk Gardens
- Tamarisk Heights
- Tamarisk Ridge
- Tamarisk View Estate
- Tamarisk View Estates 32191
- Tamarisk West
- The Colony
- The Estates At RM
- The Renaissance
- The Springs C.C.
- The Springs C.C. 32198
- The Springs Country Club
- Thunderbird C.C.
- Thunderbird C.C. 32199
- Thunderbird Estates
- Thunderbird Heights
- Thunderbird Heights 32201
- Thunderbird Terrace
- Thunderbird Villas
- Tierra Del Sol
- Tuscany
- Tuscany 32208
- Versailles
- Victoria Falls
- Viento
- Villaggio On Sinatra
- Villas of Mirada
- Vista Mirage
- Vista Mirage 32215
- Waterford-420
- White Sun Estates
- Wilshire Palms
Market Summary
Current real estate data for Single Family in Rancho Mirage as of Jan 14, 2026
323
Single Family Listed
109
Avg DOM
543
Avg $ / SqFt
$2,011,459
Avg List Price
Property Summary
- Located in the Escala subdivision, 20 Alicante Circle Rancho Mirage CA is a Single Family for sale in Rancho Mirage, CA, 92270. It is listed for $1,795,000 and features 4 beds, 5 baths, and has approximately 4,322 square feet of living space, and was originally constructed in 2013. The current price per square foot is $415. The average price per square foot for Single Family listings in Rancho Mirage is $543. The average listing price for Single Family in Rancho Mirage is $2,011,459.
Similar Listings Nearby

20 Alicante Circle
Rancho Mirage, CA
