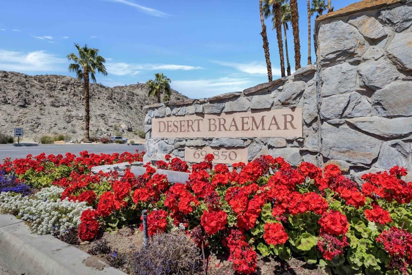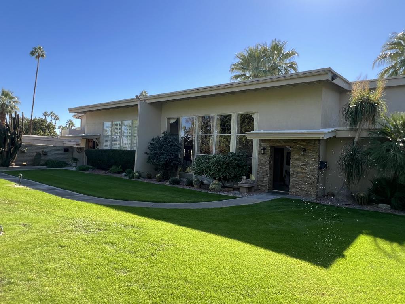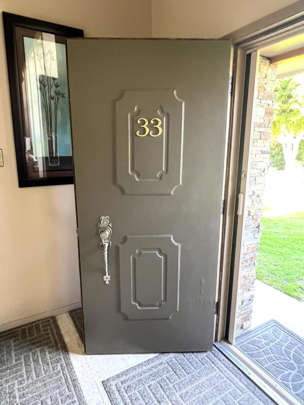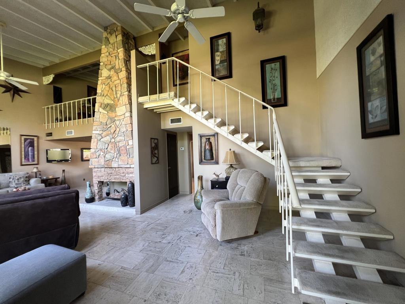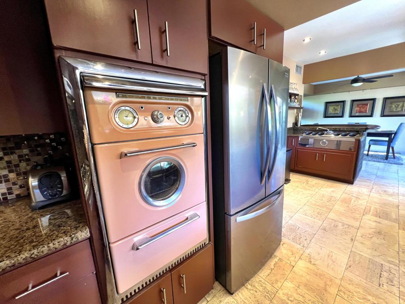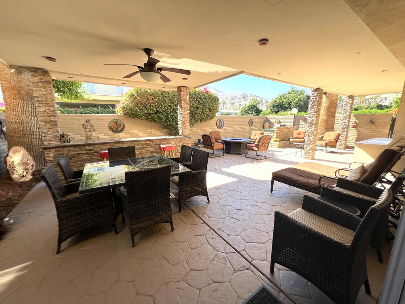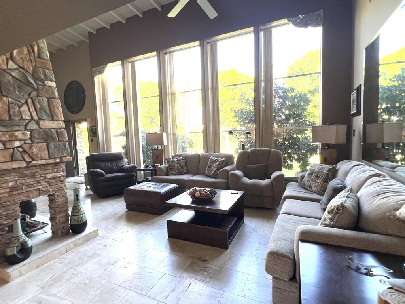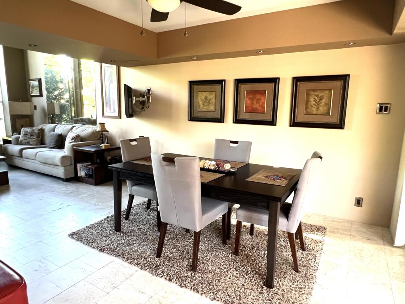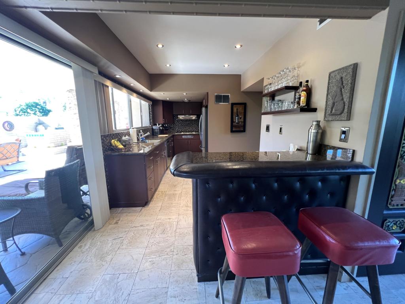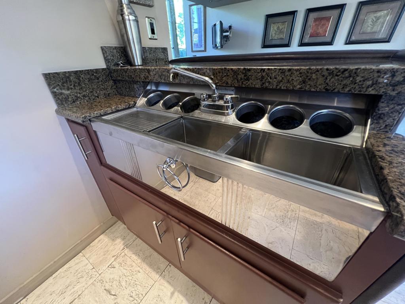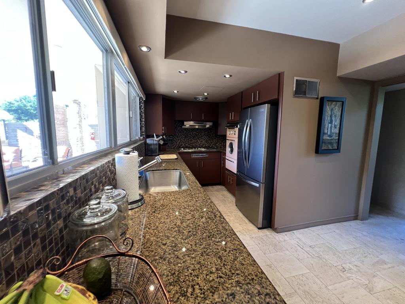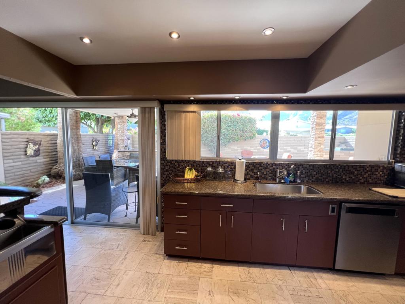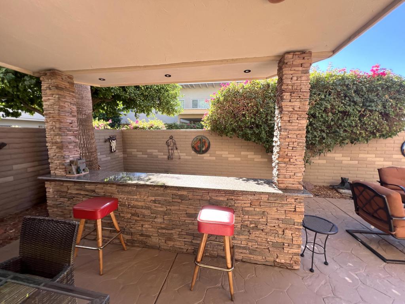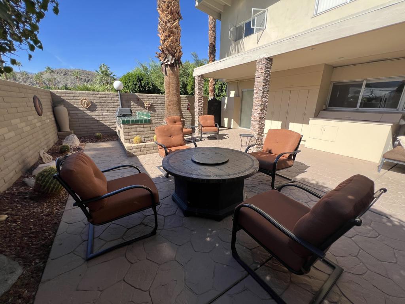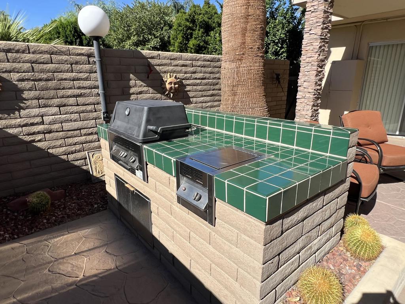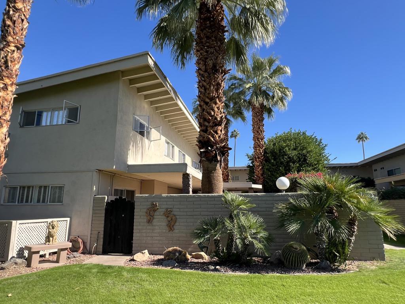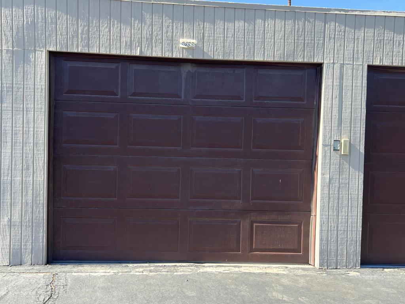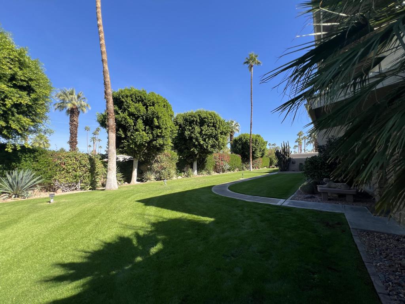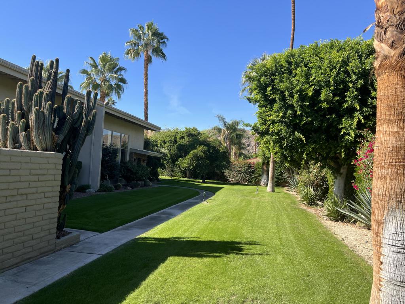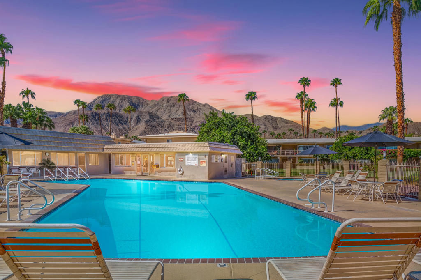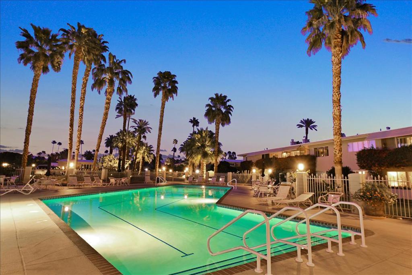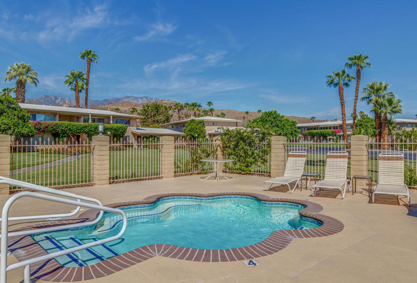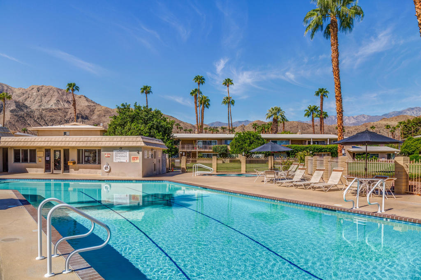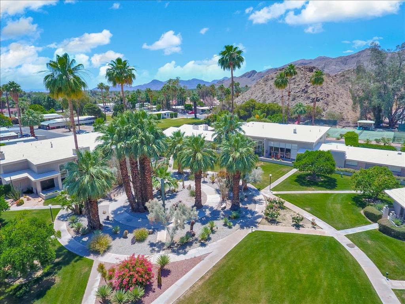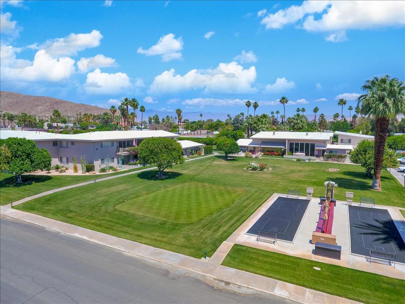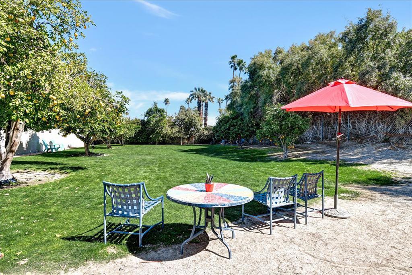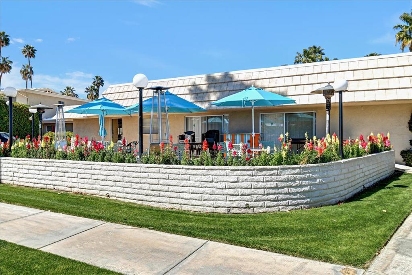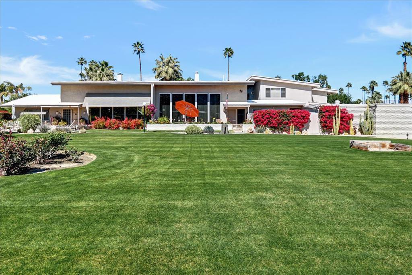Step into this iconic 1958 midcentury townhome in the beloved Desert Braemar community–a rare public offering and a true piece of Rancho Mirage history! This spacious, private, and beautifully updated residence captures that timeless SoCal desert lifestyle vibe we all dream about.Perfect for entertaining, this home features a private outdoor kitchen complete with built-in gas BBQ grill, fire pit, and plenty of room to host unforgettable evenings under the stars (yes, the neighbors will be envious!). Inside, enjoy the charm of the original Western Holly oven and stainless wet bar, plus a romantic stack stone fireplace–ideal for chilly winter nights!With three bedroom and bath en suites, including a primary suite conveniently located downstairs, this home offers both comfort and privacy. There’s also a garage and extra storage, making it the perfect private getaway or seasonal retreat. And those spectacular surrounding mountain views? Absolutely breathtaking.Imagine spending your winters here–soaking up the sunshine, playing tennis or pickleball, lounging by the pool, or joining friends in the garden room, gym, clubhouse, or dog park. Desert Braemar, a 55+ private co-op community on 12.25 beautifully landscaped acres, offers amenities galore: spa, lawn bowling, mahjong, social events, and more. Even better–your property taxes, water, cable, and internet are all included in the HOA dues!Braemar Town Homes don’t come around often and is ready for your personal touches- So Come live the good life here in Desert Braemar!
Property Details
Price:
$500,000
MLS #:
219138306PS
Status:
Pending
Beds:
3
Baths:
3
Type:
Single Family
Subtype:
Stock Cooperative
Subdivision:
Desert Braemar
Listed Date:
Nov 2, 2025
Finished Sq Ft:
1,697
Year Built:
1958
See this Listing
Schools
Interior
Appliances
Gas Range, Gas Oven, Vented Exhaust Fan, Refrigerator, Disposal, Gas Water Heater, Range Hood
Cooling
Wall/Window Unit(s), Electric, Central Air
Fireplace Features
Gas, Masonry, Living Room
Flooring
Carpet, Tile
Heating
Central, Natural Gas
Interior Features
Beamed Ceilings, Two Story Ceilings, High Ceilings, Furnished
Window Features
Blinds, Shutters
Exterior
Association Amenities
Barbecue, Tennis Court(s), Pet Rules, Picnic Area, Management, Maintenance Grounds, Gym/Ex Room, Card Room, Clubhouse, Banquet Facilities, Water, Trash, Sewer, Cable TV, Clubhouse Paid
Exterior Features
Rain Gutters
Fencing
Masonry
Foundation Details
Slab
Garage Spaces
1.00
Lot Features
Landscaped, Level, Planned Unit Development
Parking Features
Guest
Pool Features
In Ground, Electric Heat, Exercise Pool, Community
Roof
Concrete
Security Features
Gated Community
Spa Features
Community, Heated, In Ground
Stories Total
2
View
Mountain(s)
Financial
Association Fee
1414.00
Utilities
Cable Available
Map
Community
- Address69850 Hwy 111 Unit 33 Rancho Mirage CA
- SubdivisionDesert Braemar
- CityRancho Mirage
- CountyRiverside
- Zip Code92270
Subdivisions in Rancho Mirage
- Artisan
- Bella Clancy
- Big Sioux
- Blue Skies
- Casas de Seville
- Chalet Palms
- Chalet Palms 32109
- Clancy Lane
- Coronado RM
- Cotino
- Del Webb RM
- Desert Braemar
- Desert Island 32123
- Desert Ranch Estates
- Desert Ranch Estates 32124
- Desert Village
- Estilo
- Iridium
- Ivy League Estates
- Key Largo
- La Residence
- La Terraza Palacio
- La Terraza Vintage Estates
- La Toscana
- Lake Mirage Rac Club
- Lake Mirage Rac Club – 2550
- Lake Mirage Racquet Club 32138
- Lake Mirage Racquetball Club
- Lark 8
- Los Altos
- Magnesia Falls Cove
- Magnesia Falls Cove 32142
- Makena
- Mira Vista
- Mirada Estates
- Mirage Cove
- Mirage Estates 32146
- Mission Hills Country Club
- Mission Hills Country Club 32148
- Mission Hills East
- Mission Hills East/Deane Hms
- Mission Hills East/Deane Homes 32149
- Mission Hills/Fairway
- Mission Hills/Legacy-Oakhurst
- Mission Hills/Legacy-Oakhurst 32152
- Mission Hills/Oakmont Estates
- Mission Hills/Westgate
- Mission Hills/Westgate 32155
- Mission Pointe
- Mission Ranch
- Mission Shores
- Mission Wells
- Morningside Country
- Mountain View Villas
- Mountain View Villas 32161
- Park Mirage
- Presidential Estates
- Rancho Estates
- Rancho Las Palmas C.
- Rancho Las Palmas C.
- Rancho Las Palmas C.C. 32168
- Rancho Mirage C.C.
- Rancho Mirage C.C. 32169
- Rancho Mirage Cove
- Rancho Mirage Cove 32170
- Rancho Mirage Racquet Club
- Rancho Mirage Rc
- Rancho Mirage RC 32171
- Rancho Mirage Resort
- Revelle at Clancy Ln
- Revelle at Clancy Ln 60030
- Ridgeview Estates 32174
- RM Mobile Home Es
- San Marino
- Santo Tomas
- Siena Vista Estates
- Small Mountain
- St. Augustine
- Sterling Cove
- Sterling Ridge
- Sunrise C.C.
- Sunrise C.C. 32185
- Tamarisk C.C.
- Tamarisk Gardens
- Tamarisk Heights
- Tamarisk Ridge
- Tamarisk View Estate
- Tamarisk View Estates 32191
- Tamarisk West
- The Colony
- The Estates At RM
- The Renaissance
- The Springs C.C.
- The Springs C.C. 32198
- The Springs Country Club
- Thunderbird C.C.
- Thunderbird C.C. 32199
- Thunderbird Estates
- Thunderbird Heights
- Thunderbird Heights 32201
- Thunderbird Terrace
- Thunderbird Villas
- Tierra Del Sol
- Tuscany
- Tuscany 32208
- Versailles
- Victoria Falls
- Viento
- Villaggio On Sinatra
- Villas of Mirada
- Vista Mirage
- Vista Mirage 32215
- Waterford-420
- White Sun Estates
- Wilshire Palms
Market Summary
Current real estate data for Single Family in Rancho Mirage as of Nov 09, 2025
321
Single Family Listed
90
Avg DOM
527
Avg $ / SqFt
$1,812,032
Avg List Price
Property Summary
- Located in the Desert Braemar subdivision, 69850 Hwy 111 Unit 33 Rancho Mirage CA is a Single Family for sale in Rancho Mirage, CA, 92270. It is listed for $500,000 and features 3 beds, 3 baths, and has approximately 1,697 square feet of living space, and was originally constructed in 1958. The current price per square foot is $295. The average price per square foot for Single Family listings in Rancho Mirage is $527. The average listing price for Single Family in Rancho Mirage is $1,812,032.
Similar Listings Nearby

69850 Hwy 111 Unit 33
Rancho Mirage, CA
