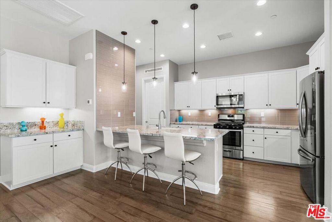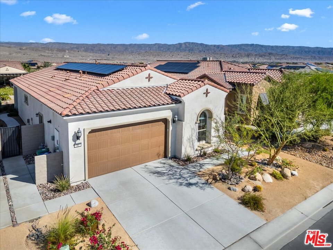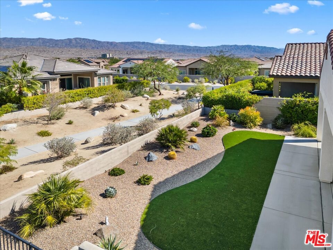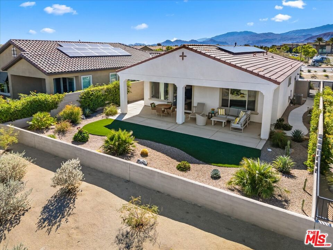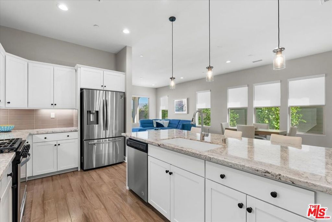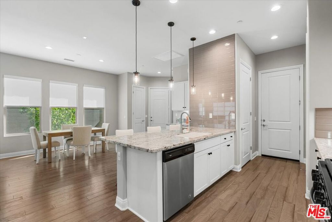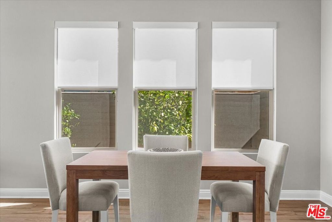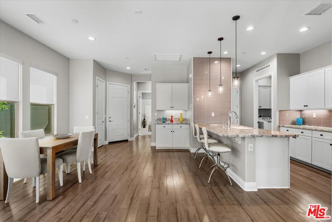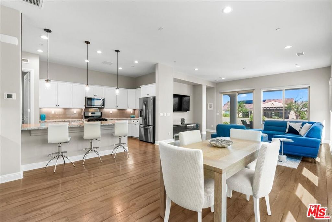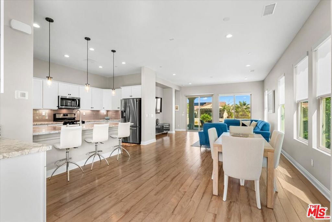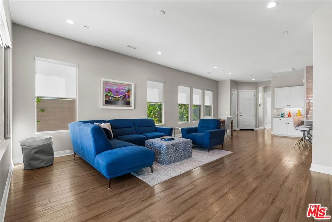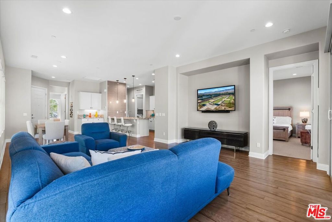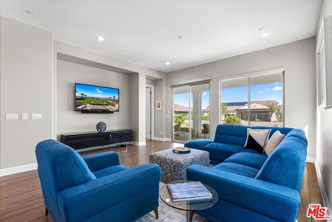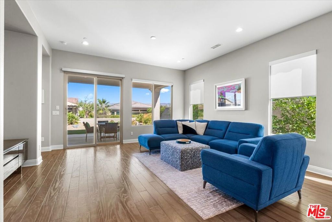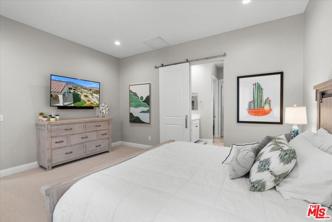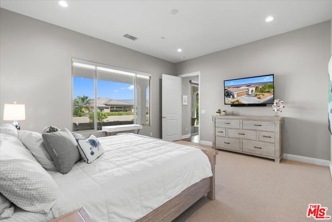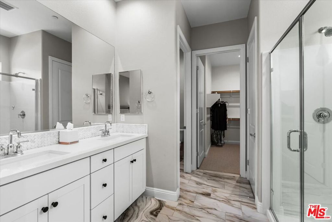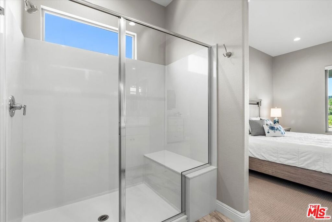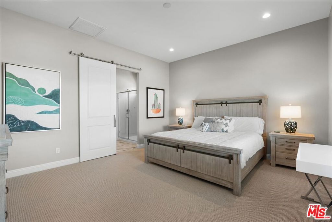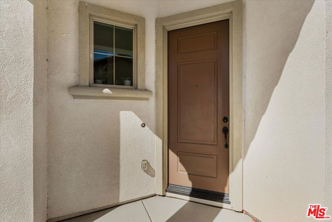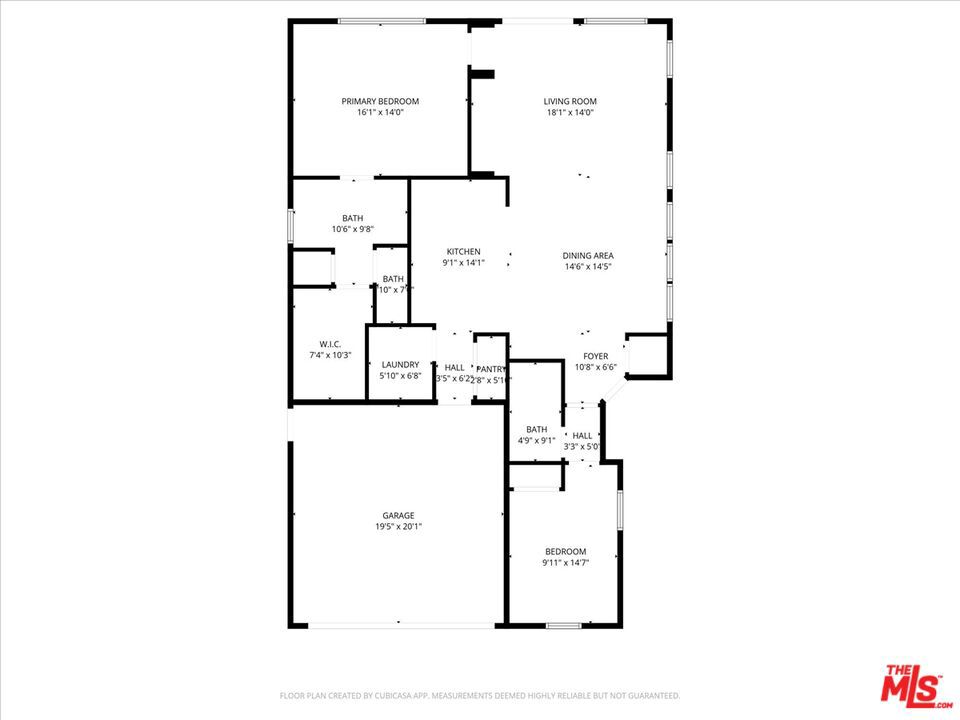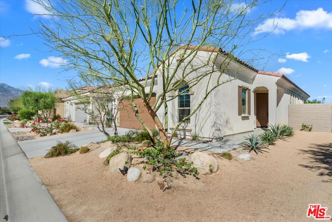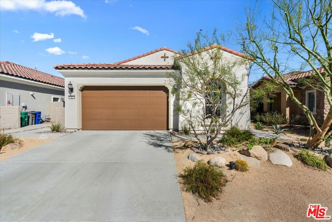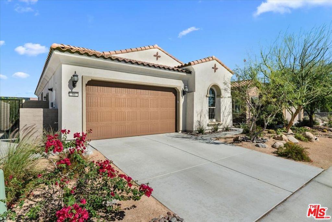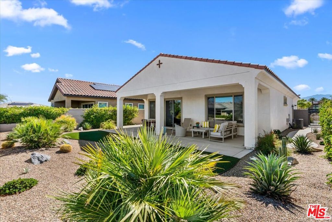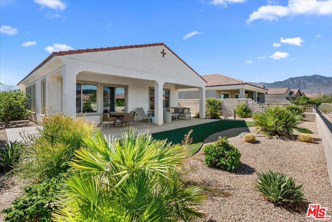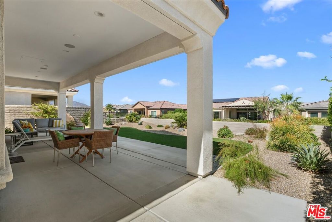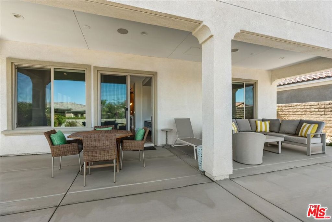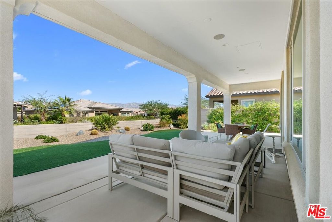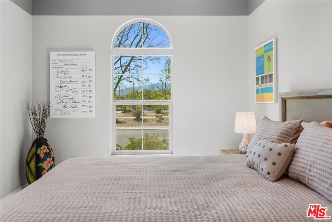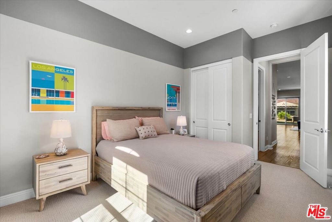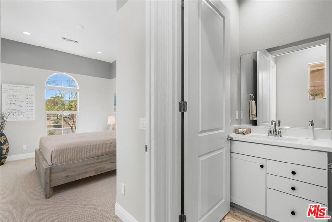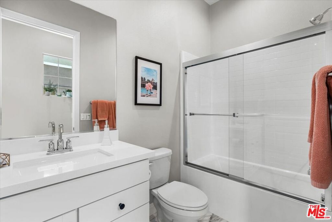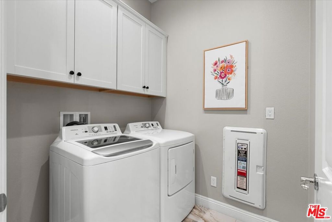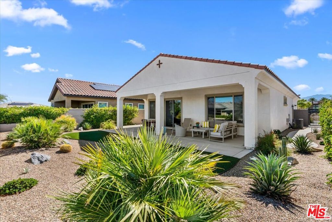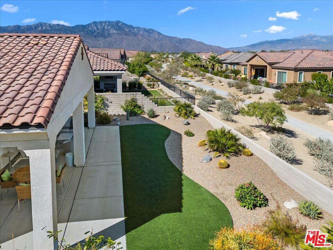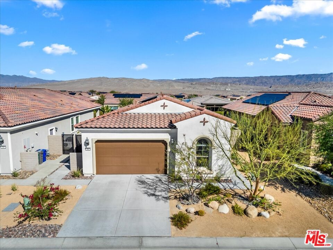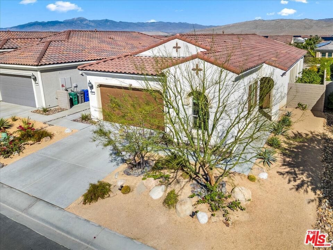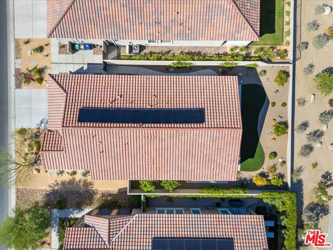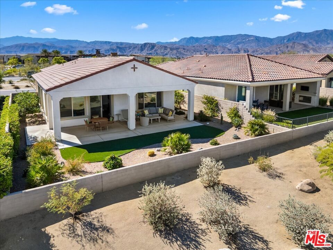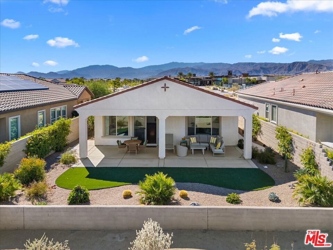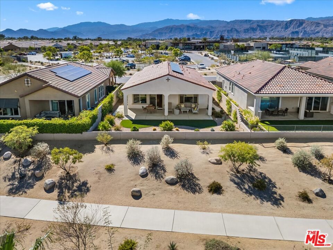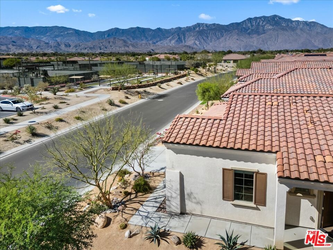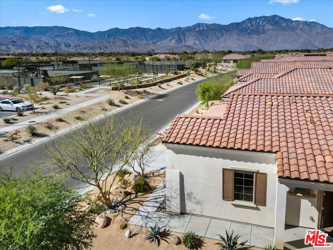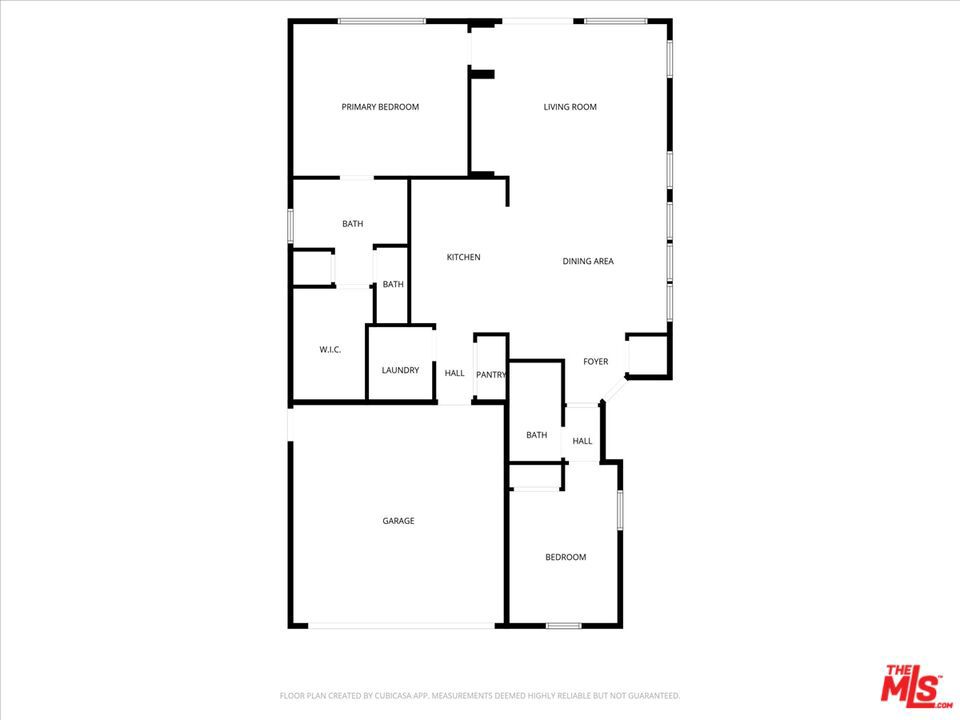Location, location, location, this perfectly designed Getaway model in Del Webb is on the market. Upon entering this home, you feel as though it is extended, the upgraded beautiful engineered wood flooring, gives the impression of length. The kitchen, tile and backsplash are upgraded coffee glass. The primary room feels very spacious and has a great view of the backyard, upgraded ‘berber" carpet in both bedrooms. The primary bath has custom designed barn doors. Both restrooms have upgraded tile, and counter tops that matches, the kitchen, to complete the look. The laundry and 2 restrooms share the same look and upgraded tile floors. The house been wired for surround sound and audio, including the outdoor backyard. Cabinet underlighting and additional canned lighting. Peninsula has continued upgraded glass tile. The backyard is very inviting, with an extended covered patio, enjoy the beautifully landscaped yard and enjoy specatular views of the mountains and walking paths. Located in a prime location of the community, very close to the clubhouse. Where there are many events for the members of Del Webb. Looking to join a group or start one, this is the place, we have over 50, ranging from pickleball, tennis, golf, majong, poker, wine tasting, book clubs and the list goes on. Come and check this great home out, and start enjoying the lifestlye that it offers you.
Property Details
Price:
$645,000
MLS #:
25608553
Status:
Active
Beds:
2
Baths:
2
Type:
Single Family
Subtype:
Single Family Residence
Subdivision:
Del Webb RM
Listed Date:
Oct 20, 2025
Finished Sq Ft:
1,438
Lot Size:
5,502 sqft / 0.13 acres (approx)
Year Built:
2021
See this Listing
Schools
Interior
Appliances
Dishwasher, Disposal, Microwave, Refrigerator, Gas Range, Self Cleaning Oven, Range Hood
Cooling
Central Air
Fireplace Features
None
Flooring
Carpet
Heating
Central
Exterior
Garage Spaces
2.00
Parking Features
Driveway, Garage – Two Door
Pool Features
None
Spa Features
None
Stories Total
1
View
Mountain(s), Trees/Woods
Financial
Association Fee
510.00
Map
Community
- Address86 Burgundy Rancho Mirage CA
- SubdivisionDel Webb RM
- CityRancho Mirage
- CountyRiverside
- Zip Code92270
Subdivisions in Rancho Mirage
- Artisan
- Bella Clancy
- Big Sioux
- Blue Skies
- Casas de Seville
- Chalet Palms
- Chalet Palms 32109
- Clancy Lane
- Coronado RM
- Cotino
- Del Webb RM
- Desert Braemar
- Desert Island 32123
- Desert Ranch Estates
- Desert Ranch Estates 32124
- Desert Village
- Estilo
- Iridium
- Ivy League Estates
- Key Largo
- La Residence
- La Terraza Palacio
- La Terraza Vintage Estates
- La Toscana
- Lake Mirage Rac Club
- Lake Mirage Rac Club – 2550
- Lake Mirage Racquet Club 32138
- Lake Mirage Racquetball Club
- Lark 8
- Los Altos
- Magnesia Falls Cove
- Magnesia Falls Cove 32142
- Makena
- Mira Vista
- Mirada Estates
- Mirage Cove
- Mirage Estates 32146
- Mission Hills Country Club
- Mission Hills Country Club 32148
- Mission Hills East
- Mission Hills East/Deane Hms
- Mission Hills East/Deane Homes 32149
- Mission Hills/Fairway
- Mission Hills/Legacy-Oakhurst
- Mission Hills/Legacy-Oakhurst 32152
- Mission Hills/Oakmont Estates
- Mission Hills/Westgate
- Mission Hills/Westgate 32155
- Mission Pointe
- Mission Ranch
- Mission Shores
- Mission Wells
- Morningside Country
- Mountain View Villas
- Mountain View Villas 32161
- Park Mirage
- Presidential Estates
- Rancho Estates
- Rancho Las Palmas C.
- Rancho Las Palmas C.
- Rancho Las Palmas C.C. 32168
- Rancho Mirage C.C.
- Rancho Mirage C.C. 32169
- Rancho Mirage Cove
- Rancho Mirage Cove 32170
- Rancho Mirage Racquet Club
- Rancho Mirage Rc
- Rancho Mirage RC 32171
- Rancho Mirage Resort
- Revelle at Clancy Ln
- Revelle at Clancy Ln 60030
- Ridgeview Estates 32174
- RM Mobile Home Es
- San Marino
- Santo Tomas
- Siena Vista Estates
- Small Mountain
- St. Augustine
- Sterling Cove
- Sterling Ridge
- Sunrise C.C.
- Sunrise C.C. 32185
- Tamarisk C.C.
- Tamarisk Gardens
- Tamarisk Heights
- Tamarisk Ridge
- Tamarisk View Estate
- Tamarisk View Estates 32191
- Tamarisk West
- The Colony
- The Estates At RM
- The Renaissance
- The Springs C.C.
- The Springs C.C. 32198
- The Springs Country Club
- Thunderbird C.C.
- Thunderbird C.C. 32199
- Thunderbird Estates
- Thunderbird Heights
- Thunderbird Heights 32201
- Thunderbird Terrace
- Thunderbird Villas
- Tierra Del Sol
- Tuscany
- Tuscany 32208
- Versailles
- Victoria Falls
- Viento
- Villaggio On Sinatra
- Villas of Mirada
- Vista Mirage
- Vista Mirage 32215
- Waterford-420
- White Sun Estates
- Wilshire Palms
Market Summary
Current real estate data for Single Family in Rancho Mirage as of Dec 26, 2025
311
Single Family Listed
111
Avg DOM
549
Avg $ / SqFt
$2,055,079
Avg List Price
Property Summary
- Located in the Del Webb RM subdivision, 86 Burgundy Rancho Mirage CA is a Single Family for sale in Rancho Mirage, CA, 92270. It is listed for $645,000 and features 2 beds, 2 baths, and has approximately 1,438 square feet of living space, and was originally constructed in 2021. The current price per square foot is $449. The average price per square foot for Single Family listings in Rancho Mirage is $549. The average listing price for Single Family in Rancho Mirage is $2,055,079.
Similar Listings Nearby

86 Burgundy
Rancho Mirage, CA
