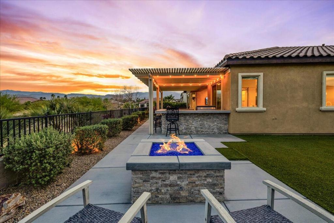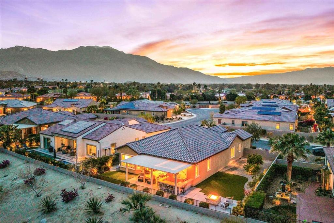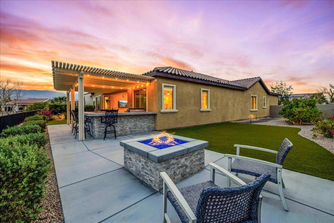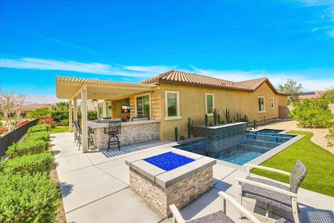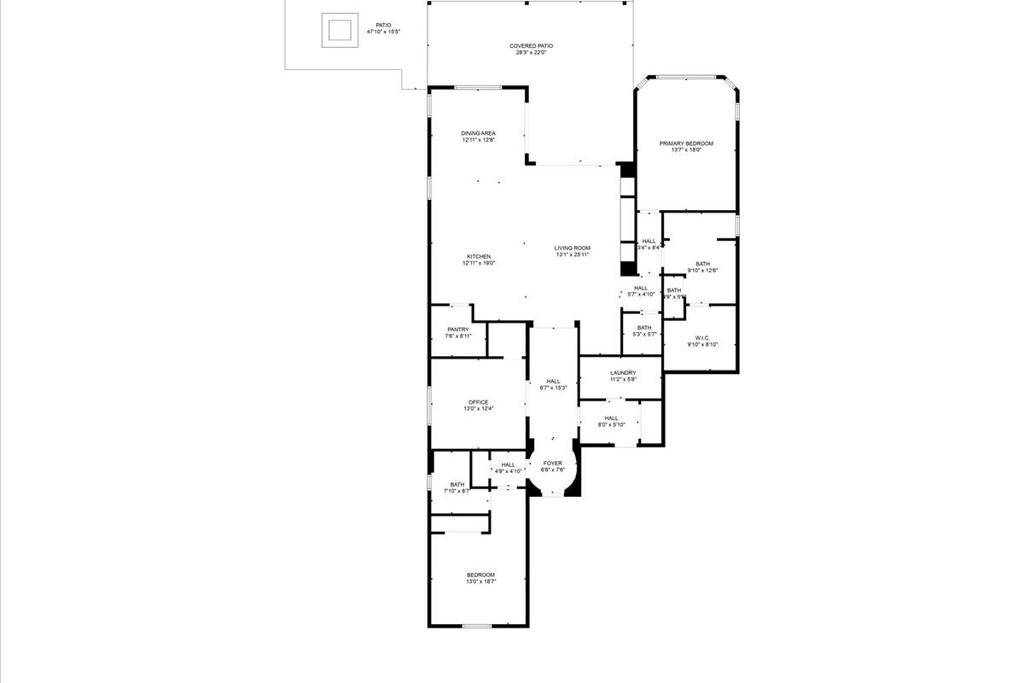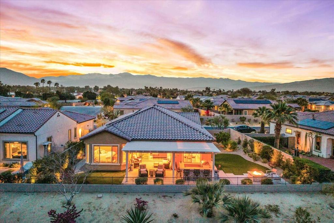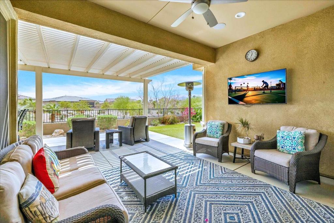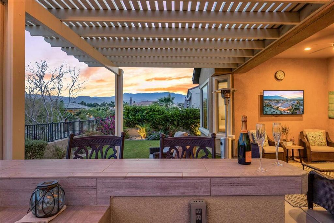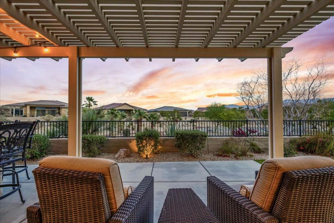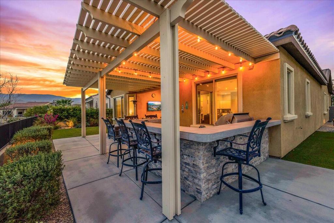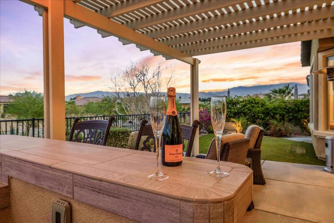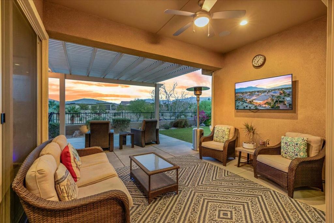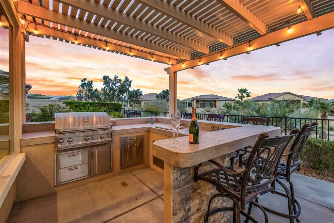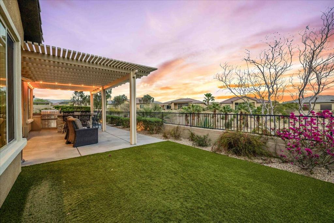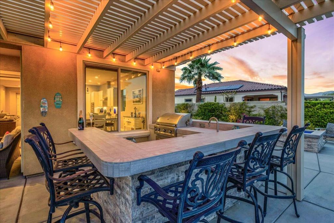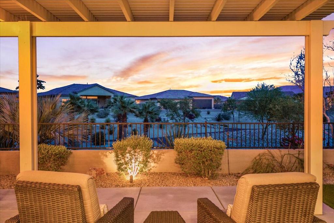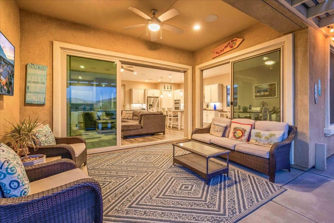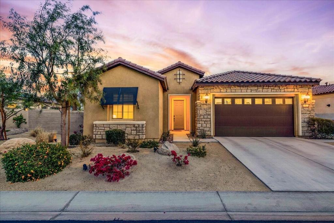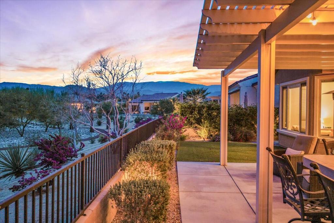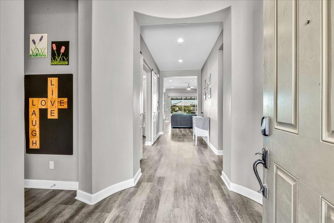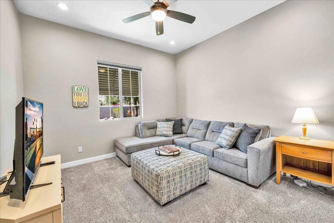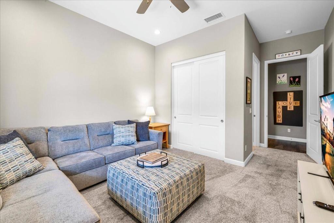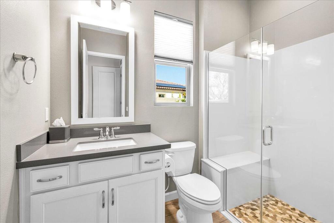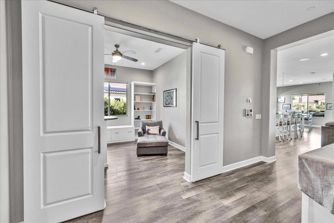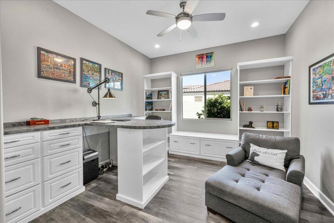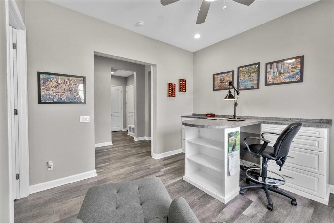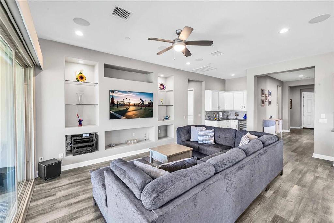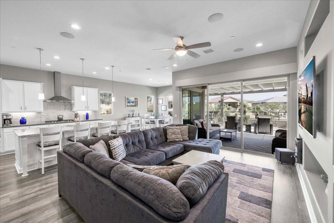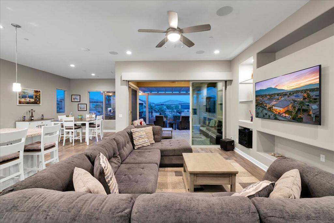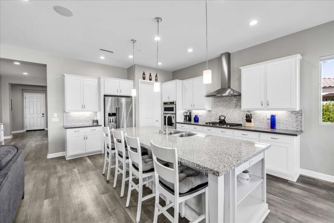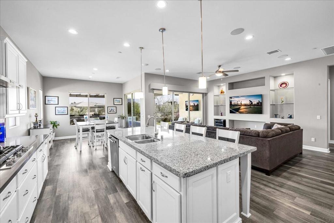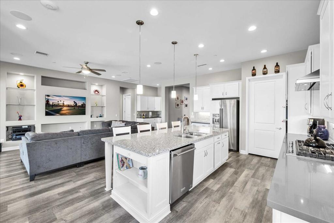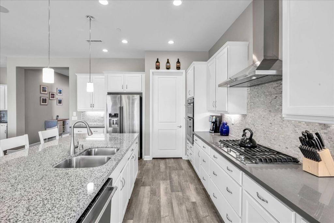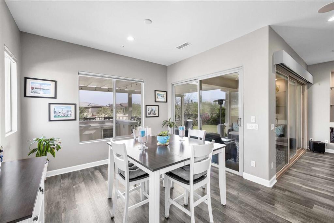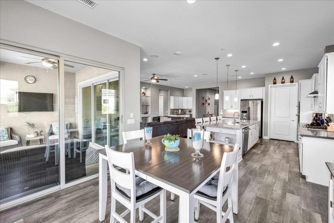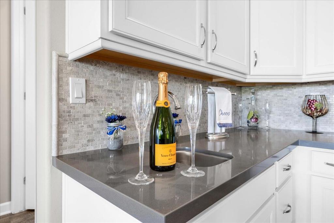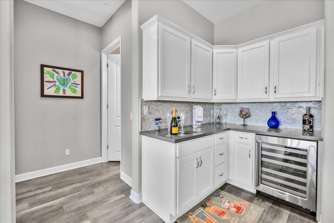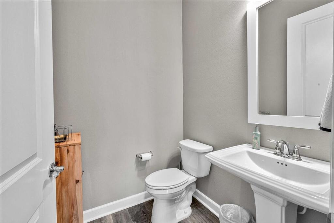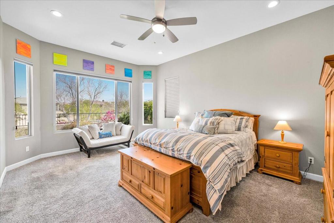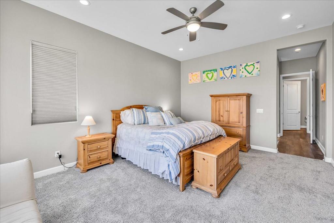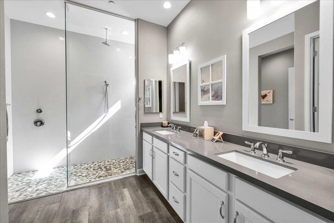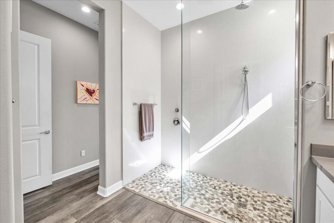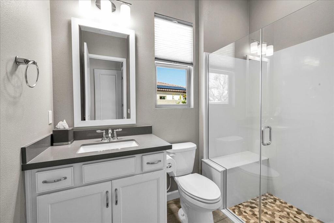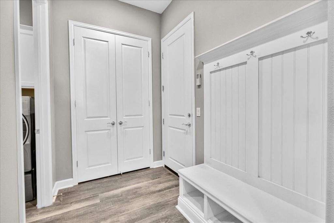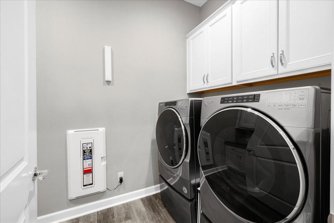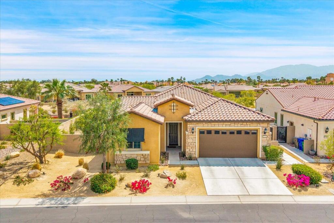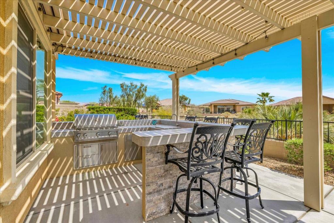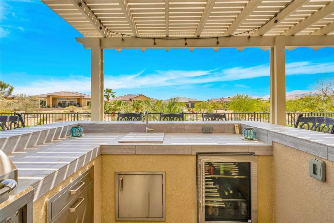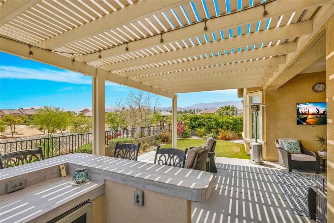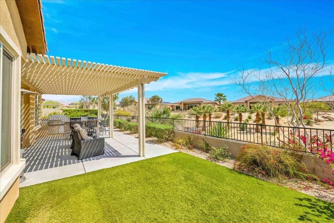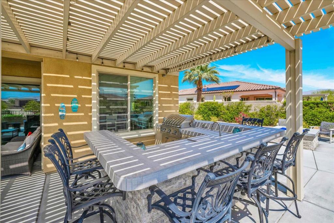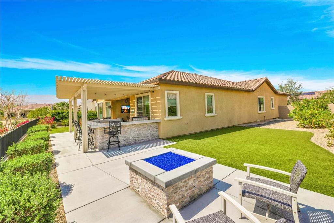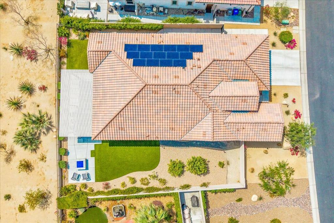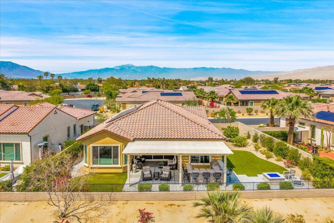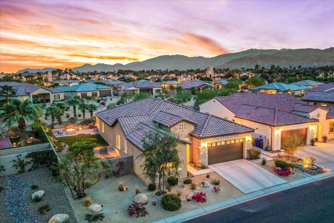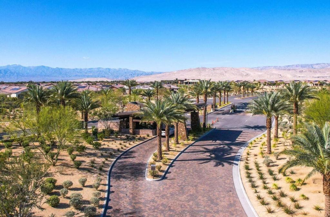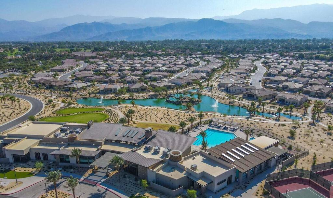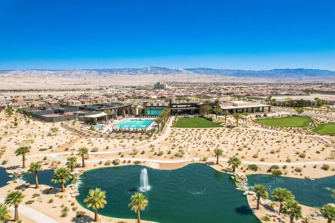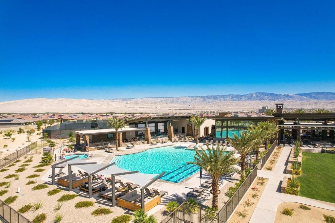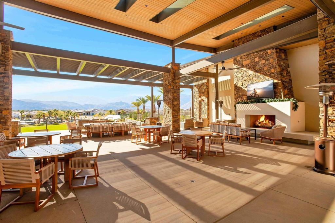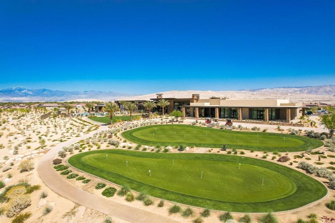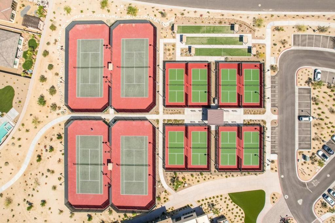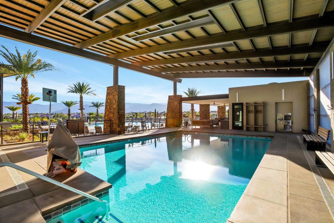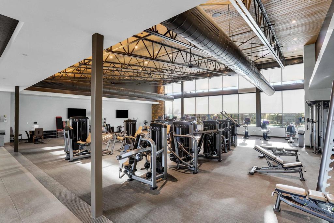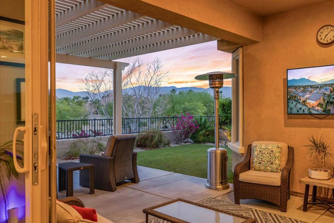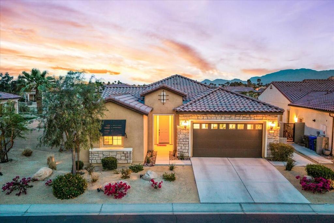Discover Del Webb at Rancho Mirage for 55+ active adult resort-style living! Popular REFUGE model on oversized view lot-ample room to add a pool (*virtual picture, enclosed showing pool/spa). IDEAL phase one location. Enjoy scenic mountain views & open vistas. Welcoming circular foyer leads to guest wing + den (or 3rd bedroom) complete with custom desk built-ins, closet with cabinetry–all behind hanging double barn doors. Soaring ceilings & custom stacking glass sliders let in natural light. Home designed for entertaining & relaxation–spacious great room features built-in media center with display niches and upgraded corner wet bar PLUS powder room. Gourmet kitchen with upgraded oversized island/breakfast bar–this kitchen has ALL the desired EXTRAS! Fresh, white cabinetry; roll-outs; wall oven microwave combo; gas cooktop; double sink; granite & quartz counters; decorative tile backsplash; walk-in pantry. Adjacent dining area also opens to backyard. Open sliders to reveal an outdoor paradise. Custom outdoor kitchen/BBQ bar–PLUS fire-pit lounge area! Large, covered patio even has video pre-wiring. Landscape designed to showcase views and give a lush feel with faux turf and mature easy-care plantings. Primary suite with bay window and spa-like walk-in dual-head shower! Large walk-in closet. Over $300,000 in custom features & builder upgrades (*see attached itemized list in documents)–must see to appreciate finer details. Plank-vinyl flooring & carpet; motorized shade blinds; expanded laundry w/utility sink; 15-panel OWNED Solar. Mini-split A/C in oversized garage (space for golf cart) & overhead rack storage. Entertain, enjoy gorgeous interior, lounge outdoors, stargaze–this resort-like property is the IDEAL place to call HOME! Guard-gated community offers: clubhouse, pools & spa, tennis, pickleball, bocce, fitness, putting green, miles of meandering pathways & MORE. Stop searching & START living!
Property Details
Price:
$998,000
MLS #:
219132939DA
Status:
Active Under Contract
Beds:
3
Baths:
3
Type:
Single Family
Subtype:
Single Family Residence
Subdivision:
Del Webb RM
Listed Date:
Jul 19, 2025
Finished Sq Ft:
2,236
Lot Size:
7,841 sqft / 0.18 acres (approx)
Year Built:
2019
See this Listing
Schools
Interior
Appliances
Electric Oven, Microwave, Self Cleaning Oven, Vented Exhaust Fan, Water Purifier, Water Softener, Refrigerator, Disposal, Dishwasher, Tankless Water Heater, Water Heater, Water Heater Central, Range Hood
Cooling
Gas, Central Air
Flooring
Carpet, Vinyl
Heating
Central, Heat Pump, Forced Air, Natural Gas
Interior Features
Built-in Features, Dry Bar, Storage, Recessed Lighting, Open Floorplan, High Ceilings
Window Features
Bay Window(s), Low Emissivity Windows, Screens, Double Pane Windows
Exterior
Association Amenities
Bocce Ball Court, Tennis Court(s), Recreation Room, Paddle Tennis, Pet Rules, Picnic Area, Management, Other Courts, Meeting Room, Maintenance Grounds, Lake or Pond, Hiking Trails, Fire Pit, Gym/Ex Room, Card Room, Clubhouse, Controlled Access, Biking Trails, Billiard Room, Banquet Facilities, Security, Insurance, Clubhouse Paid
Fencing
Privacy, Wrought Iron, Stucco Wall
Foundation Details
Slab
Garage Spaces
3.00
Green Energy Efficient
Appliances, Water Heater, Thermostat, HVAC
Green Energy Generation
Solar
Lot Features
Back Yard, Yard, Rectangular Lot, Level, Landscaped, Lawn, Close to Clubhouse, Park Nearby, Sprinklers Drip System, Sprinklers Timer, Sprinkler System, Planned Unit Development
Parking Features
Golf Cart Garage, Direct Garage Access, Driveway, Garage Door Opener, Tandem Garage, Side by Side, Guest
Pool Features
Gunite, In Ground, Electric Heat, Exercise Pool, Community
Roof
Concrete, Tile
Security Features
24 Hour Security, Wired for Alarm System, Gated Community, Card/Code Access
Spa Features
Community, Heated, Gunite, In Ground
Stories Total
1
View
Mountain(s), Trees/Woods, Panoramic, Park/Greenbelt
Financial
Association Fee
445.00
Utilities
Cable Available
Map
Community
- Address72 Barolo Rancho Mirage CA
- SubdivisionDel Webb RM
- CityRancho Mirage
- CountyRiverside
- Zip Code92270
Subdivisions in Rancho Mirage
- Artisan
- Bella Clancy
- Big Sioux
- Blue Skies
- Casas de Seville
- Chalet Palms
- Chalet Palms 32109
- Clancy Lane
- Coronado RM
- Cotino
- Del Webb RM
- Desert Braemar
- Desert Island 32123
- Desert Ranch Estates
- Desert Ranch Estates 32124
- Desert Village
- Estilo
- Iridium
- Ivy League Estates
- Key Largo
- La Residence
- La Terraza Palacio
- La Terraza Vintage Estates
- La Toscana
- Lake Mirage Rac Club
- Lake Mirage Rac Club – 2550
- Lake Mirage Racquet Club 32138
- Lake Mirage Racquetball Club
- Lark 8
- Los Altos
- Magnesia Falls Cove
- Magnesia Falls Cove 32142
- Makena
- Mira Vista
- Mirada Estates
- Mirage Cove
- Mirage Estates 32146
- Mission Hills Country Club
- Mission Hills Country Club 32148
- Mission Hills East
- Mission Hills East/Deane Hms
- Mission Hills East/Deane Homes 32149
- Mission Hills/Fairway
- Mission Hills/Legacy-Oakhurst
- Mission Hills/Legacy-Oakhurst 32152
- Mission Hills/Oakmont Estates
- Mission Hills/Westgate
- Mission Hills/Westgate 32155
- Mission Pointe
- Mission Ranch
- Mission Shores
- Mission Wells
- Morningside Country
- Mountain View Villas
- Mountain View Villas 32161
- Park Mirage
- Presidential Estates
- Rancho Estates
- Rancho Las Palmas C.
- Rancho Las Palmas C.
- Rancho Las Palmas C.C. 32168
- Rancho Mirage C.C.
- Rancho Mirage C.C. 32169
- Rancho Mirage Cove
- Rancho Mirage Cove 32170
- Rancho Mirage Racquet Club
- Rancho Mirage Rc
- Rancho Mirage RC 32171
- Rancho Mirage Resort
- Revelle at Clancy Ln
- Revelle at Clancy Ln 60030
- Ridgeview Estates 32174
- RM Mobile Home Es
- San Marino
- Santo Tomas
- Siena Vista Estates
- Small Mountain
- St. Augustine
- Sterling Cove
- Sterling Ridge
- Sunrise C.C.
- Sunrise C.C. 32185
- Tamarisk C.C.
- Tamarisk Gardens
- Tamarisk Heights
- Tamarisk Ridge
- Tamarisk View Estate
- Tamarisk View Estates 32191
- Tamarisk West
- The Colony
- The Estates At RM
- The Renaissance
- The Springs C.C.
- The Springs C.C. 32198
- The Springs Country Club
- Thunderbird C.C.
- Thunderbird C.C. 32199
- Thunderbird Estates
- Thunderbird Heights
- Thunderbird Heights 32201
- Thunderbird Terrace
- Thunderbird Villas
- Tierra Del Sol
- Tuscany
- Tuscany 32208
- Versailles
- Victoria Falls
- Viento
- Villaggio On Sinatra
- Villas of Mirada
- Vista Mirage
- Vista Mirage 32215
- Waterford-420
- White Sun Estates
- Wilshire Palms
Market Summary
Current real estate data for Single Family in Rancho Mirage as of Oct 09, 2025
248
Single Family Listed
100
Avg DOM
542
Avg $ / SqFt
$1,945,791
Avg List Price
Property Summary
- Located in the Del Webb RM subdivision, 72 Barolo Rancho Mirage CA is a Single Family for sale in Rancho Mirage, CA, 92270. It is listed for $998,000 and features 3 beds, 3 baths, and has approximately 2,236 square feet of living space, and was originally constructed in 2019. The current price per square foot is $446. The average price per square foot for Single Family listings in Rancho Mirage is $542. The average listing price for Single Family in Rancho Mirage is $1,945,791.
Similar Listings Nearby

72 Barolo
Rancho Mirage, CA
