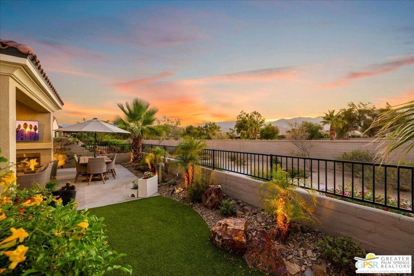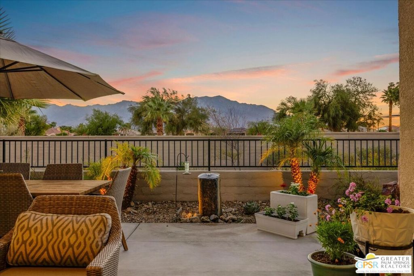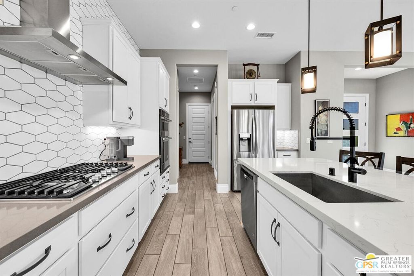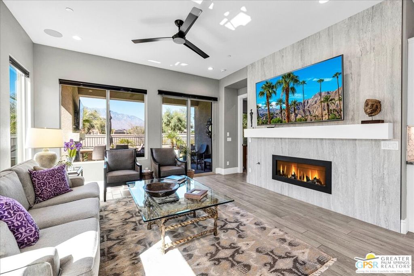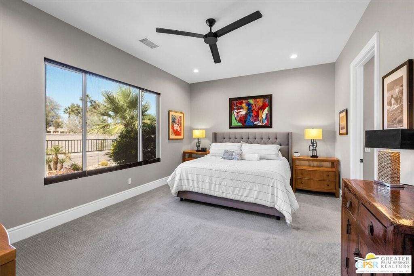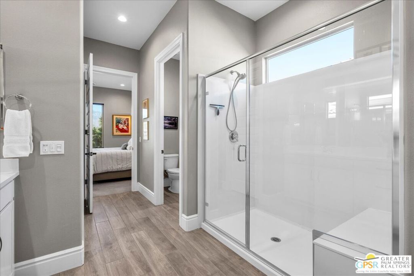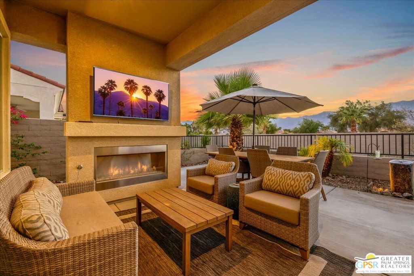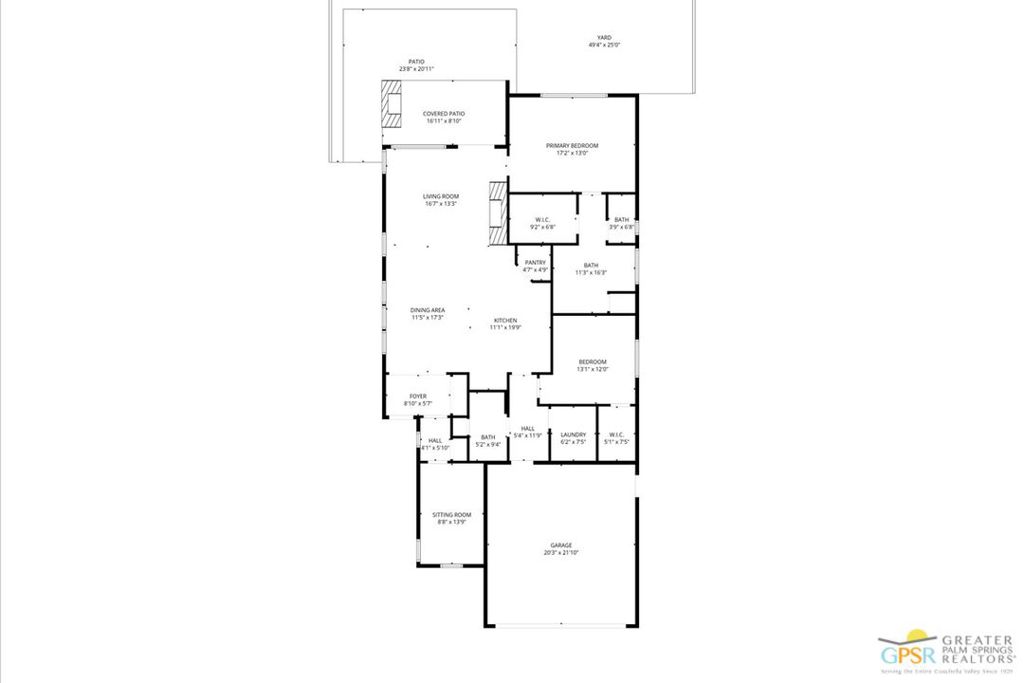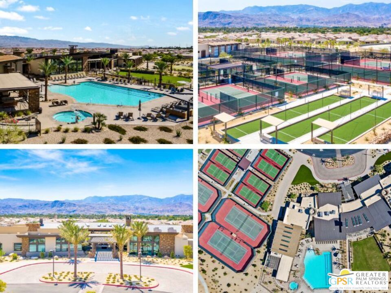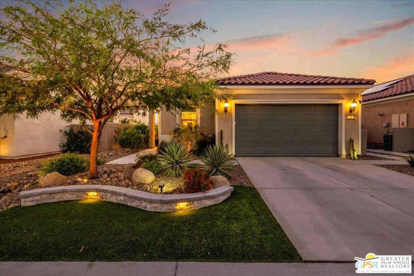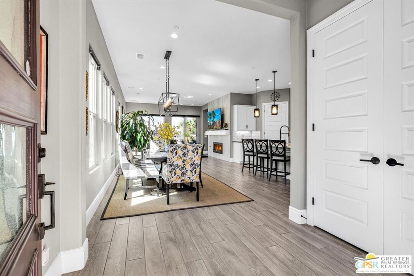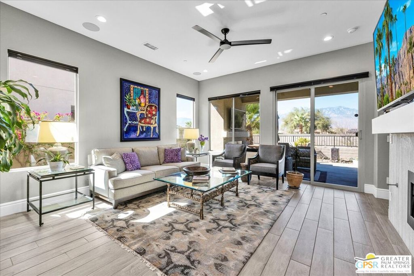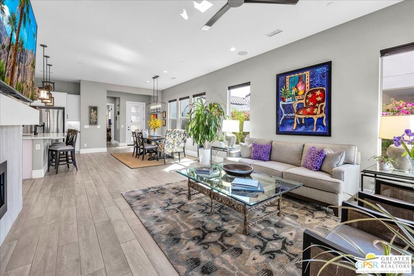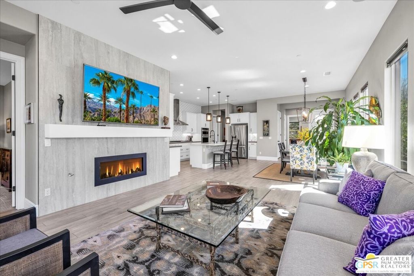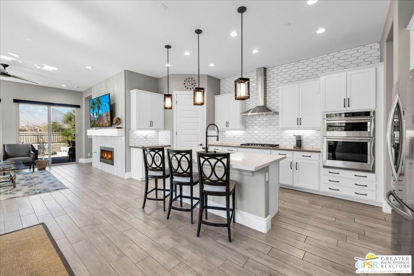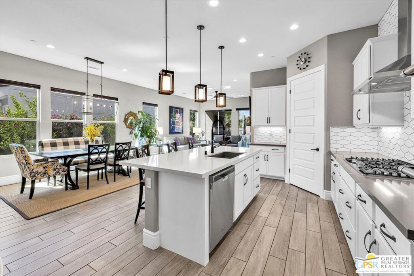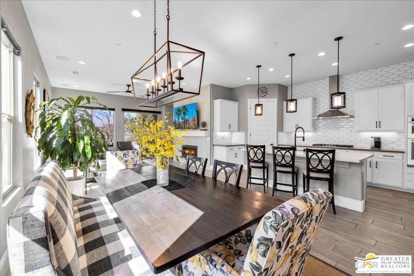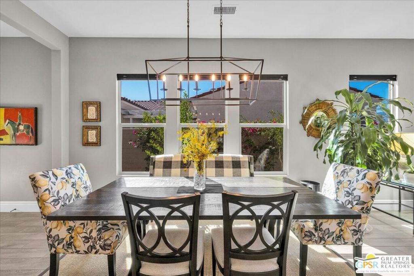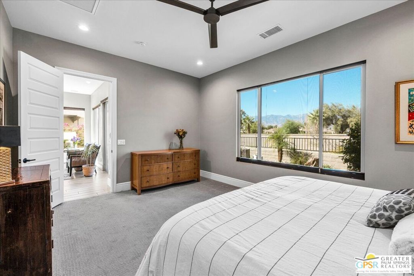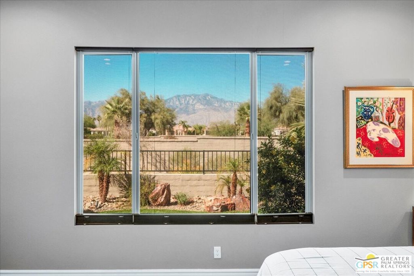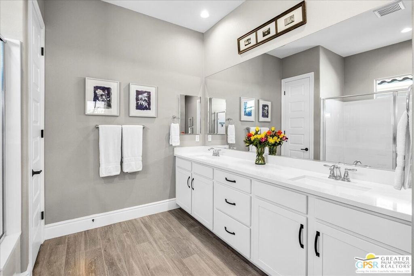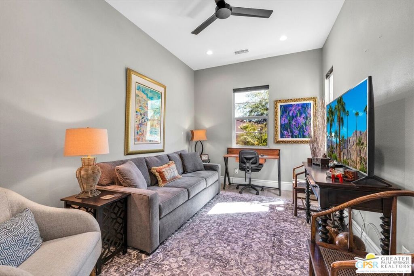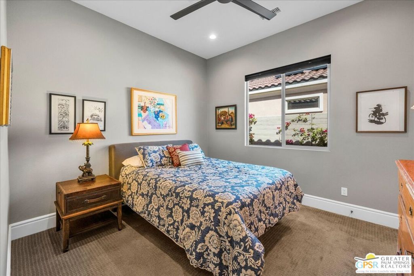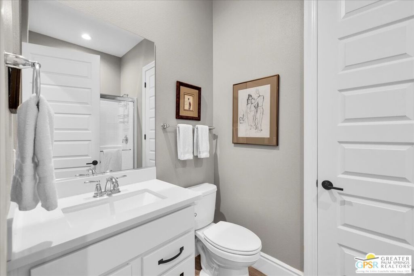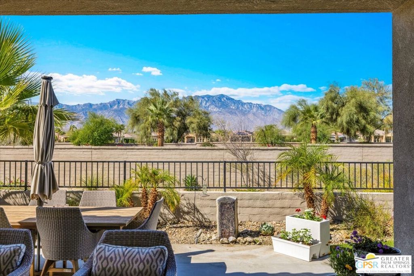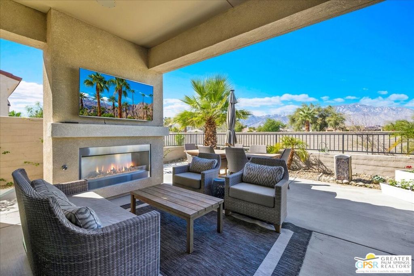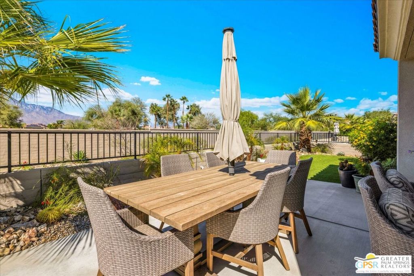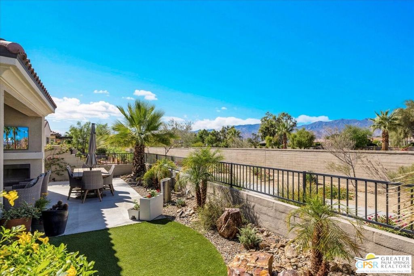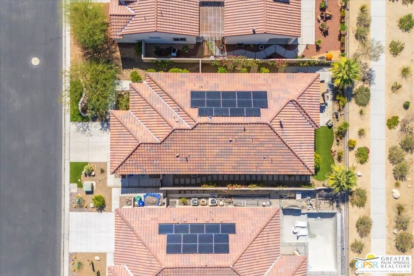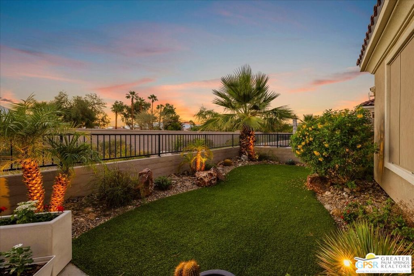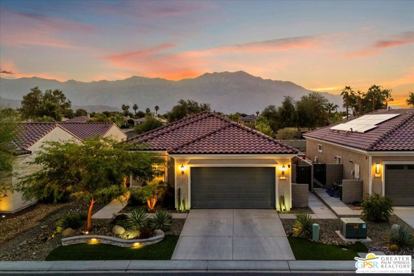Elegant Desert Living with Panoramic Mountain Views! Experience the perfect blend of comfort, sophistication, and breathtaking scenery in this stunning Phase 4 Expedition floorplan located in the prestigious 55+ community of Del Webb Rancho Mirage. Offering 2 bedrooms, 2 baths, and a versatile den/flex space, this home captures magnificent mountain views from nearly every angle. Step inside to discover an array of thoughtful upgrades including 7" baseboards, wood-look plank tile flooring, designer window treatments, and high-end Minka ceiling fans throughout. The gourmet kitchen is a showpiece, featuring upgraded 42" cabinets with crown molding, bold black hardware and fixtures, a full hexagon tile backsplash, upgraded quartz countertops, and a large island with seating and stainless sink – ideal for entertaining. The great room is warm and inviting, centered around a custom stone-look tile fireplace with a mounted TV and built-in rear channel speakers. Expansive sliding glass doors open to the covered patio where you can relax by the outdoor gas fireplace, enjoy the soothing bubbler fountain, and take in the incredible mountain views. The primary suite is a serene retreat offering mountain vistas, upgraded carpet and color selections, and an ensuite bath with dual vanities, a large walk-in shower with bench seating, and built-in stereo speakers. The guest suite, thoughtfully positioned on the opposite side of the home, includes a walk-in closet and access to a stylish secondary bath with a stall shower. The den/flex space provides endless possibilities – perfect as a home office, yoga studio, craft room, or media lounge. Additional upgrades include a modern glass-inset front door, six-panel interior doors with matte black hardware, a whole-home water softener, garage storage racks, and EV prewire for future charging needs. Enjoy resort-style living every day with access to Del Webb’s exceptional amenities including a clubhouse with pool and spa, state-of-the-art fitness center, tennis and pickleball courts, and a full calendar of social activities. This home perfectly combines modern luxury with the tranquility of desert living – complete with views that will take your breath away.
Property Details
Price:
$749,000
MLS #:
25603717PS
Status:
Active
Beds:
2
Baths:
2
Type:
Single Family
Subtype:
Single Family Residence
Subdivision:
Del Webb RM
Neighborhood:
321
Listed Date:
Oct 10, 2025
Finished Sq Ft:
1,770
Total Sq Ft:
1,770
Lot Size:
5,502 sqft / 0.13 acres (approx)
Year Built:
2021
See this Listing
Schools
Interior
Appliances
Dishwasher, Disposal, Microwave, Refrigerator, Vented Exhaust Fan, Gas Cooktop, Oven, Range Hood
Cooling
Central Air
Fireplace Features
Family Room, Gas, Patio
Flooring
Carpet, Tile
Heating
Central, Fireplace(s), Forced Air, Natural Gas
Interior Features
Ceiling Fan(s), High Ceilings, Open Floorplan, Recessed Lighting
Window Features
Double Pane Windows, Custom Covering
Exterior
Association Amenities
Pet Rules, Billiard Room, Bocce Ball Court, Card Room, Clubhouse, Controlled Access, Fire Pit, Lake or Pond, Meeting Room, Picnic Area, Pool, Recreation Room, Security, Spa/Hot Tub, Tennis Court(s)
Community
55+
Fencing
Block
Foundation Details
Slab
Garage Spaces
2.00
Lot Features
Back Yard, Landscaped
Parking Features
Garage – Two Door, Direct Garage Access, Garage Door Opener, Driveway, Private, Side by Side
Parking Spots
4
Pool Features
Association, Community, In Ground, Fenced
Roof
Tile
Security Features
24 Hour Security, Carbon Monoxide Detector(s), Fire Sprinkler System, Gated with Guard, Smoke Detector(s)
Sewer
Other
Spa Features
Association, Community, Heated, In Ground
Stories Total
1
View
Mountain(s)
Financial
Association Fee
445.00
Map
Community
- Address70 Cork Tree Rancho Mirage CA
- SubdivisionDel Webb RM
- CityRancho Mirage
- CountyRiverside
- Zip Code92270
Subdivisions in Rancho Mirage
- Artisan
- Bella Clancy
- Big Sioux
- Blue Skies
- Casas de Seville
- Chalet Palms
- Chalet Palms 32109
- Clancy Lane
- Coronado RM
- Cotino
- Del Webb RM
- Desert Braemar
- Desert Island 32123
- Desert Ranch Estates
- Desert Ranch Estates 32124
- Desert Village
- Estilo
- Iridium
- Ivy League Estates
- Key Largo
- La Residence
- La Terraza Palacio
- La Terraza Vintage Estates
- La Toscana
- Lake Mirage Rac Club
- Lake Mirage Rac Club – 2550
- Lake Mirage Racquet Club 32138
- Lake Mirage Racquetball Club
- Lark 8
- Los Altos
- Magnesia Falls Cove
- Magnesia Falls Cove 32142
- Makena
- Mira Vista
- Mirada Estates
- Mirage Cove
- Mirage Estates 32146
- Mission Hills Country Club
- Mission Hills Country Club 32148
- Mission Hills East
- Mission Hills East/Deane Hms
- Mission Hills East/Deane Homes 32149
- Mission Hills/Fairway
- Mission Hills/Legacy-Oakhurst
- Mission Hills/Legacy-Oakhurst 32152
- Mission Hills/Oakmont Estates
- Mission Hills/Westgate
- Mission Hills/Westgate 32155
- Mission Pointe
- Mission Ranch
- Mission Shores
- Mission Wells
- Morningside Country
- Mountain View Villas
- Mountain View Villas 32161
- Park Mirage
- Presidential Estates
- Rancho Estates
- Rancho Las Palmas C.
- Rancho Las Palmas C.
- Rancho Las Palmas C.C. 32168
- Rancho Mirage C.C.
- Rancho Mirage C.C. 32169
- Rancho Mirage Cove
- Rancho Mirage Cove 32170
- Rancho Mirage Racquet Club
- Rancho Mirage Rc
- Rancho Mirage RC 32171
- Rancho Mirage Resort
- Revelle at Clancy Ln
- Revelle at Clancy Ln 60030
- Ridgeview Estates 32174
- RM Mobile Home Es
- San Marino
- Santo Tomas
- Siena Vista Estates
- Small Mountain
- St. Augustine
- Sterling Cove
- Sterling Ridge
- Sunrise C.C.
- Sunrise C.C. 32185
- Tamarisk C.C.
- Tamarisk Gardens
- Tamarisk Heights
- Tamarisk Ridge
- Tamarisk View Estate
- Tamarisk View Estates 32191
- Tamarisk West
- The Colony
- The Estates At RM
- The Renaissance
- The Springs C.C.
- The Springs C.C. 32198
- The Springs Country Club
- Thunderbird C.C.
- Thunderbird C.C. 32199
- Thunderbird Estates
- Thunderbird Heights
- Thunderbird Heights 32201
- Thunderbird Terrace
- Thunderbird Villas
- Tierra Del Sol
- Tuscany
- Tuscany 32208
- Versailles
- Victoria Falls
- Viento
- Villaggio On Sinatra
- Villas of Mirada
- Vista Mirage
- Vista Mirage 32215
- Waterford-420
- White Sun Estates
- Wilshire Palms
Market Summary
Current real estate data for Single Family in Rancho Mirage as of Oct 31, 2025
312
Single Family Listed
91
Avg DOM
511
Avg $ / SqFt
$1,740,521
Avg List Price
Property Summary
- Located in the Del Webb RM subdivision, 70 Cork Tree Rancho Mirage CA is a Single Family for sale in Rancho Mirage, CA, 92270. It is listed for $749,000 and features 2 beds, 2 baths, and has approximately 1,770 square feet of living space, and was originally constructed in 2021. The current price per square foot is $423. The average price per square foot for Single Family listings in Rancho Mirage is $511. The average listing price for Single Family in Rancho Mirage is $1,740,521.
Similar Listings Nearby

70 Cork Tree
Rancho Mirage, CA
