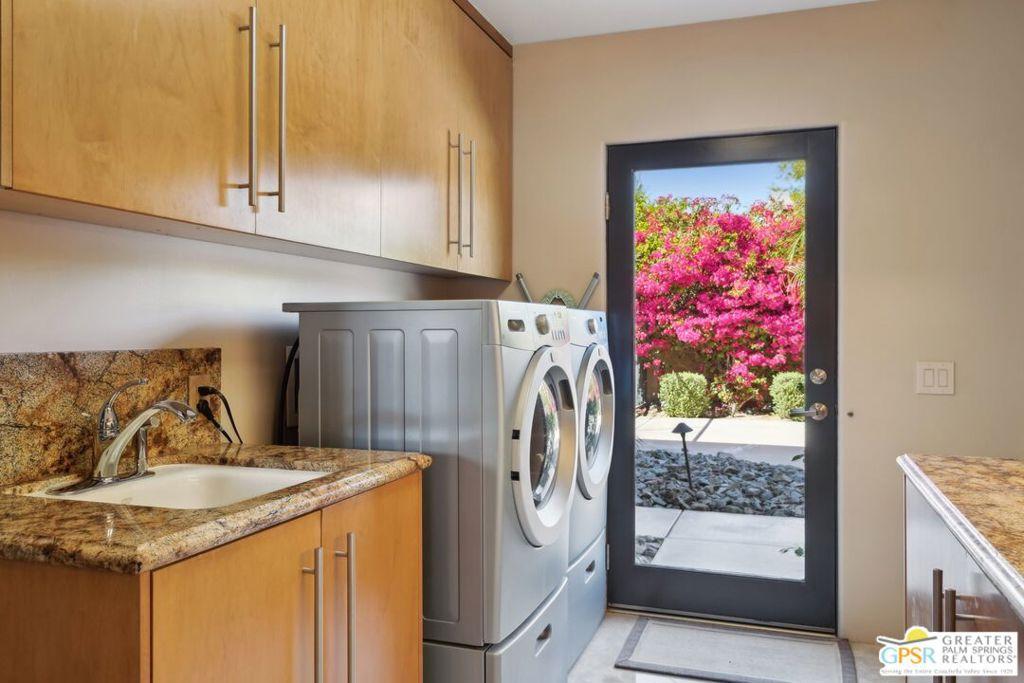Stately Custom Home with Designer Decor, Casita & Stunning Mountain Views!Located in the prestigious gated community of Cypress Heights, this stunning 4,420 sq. ft. custom built home by John Quinn is the epitome of luxury living. Offered fully furnished, with high-end decor by Frank Guild designs, this residence showcases exquisite craftsmanship, elegant finishes, and a seamless blend of indoor-outdoor living. Inside, soaring 14′ ceilings and expansive living spaces set the stage for sophisticated comfort. The gourmet kitchen features premium appliances, custom cabinetry, and designer fixtures, perfect for both casual dining and entertaining. The luxurious primary suite boasts a spa-like ensuite and a spacious walk-in closet and fireplace while additional guest bedrooms provide refined ensuite accommodations. For added privacy, a detached casita serves as the perfect retreat for guests, a home office, or an in-law suite. Step outside to your private resort-style oasis, where a pristine saline pool with a cascading waterfall, an inviting outdoor fireplace, and breathtaking mountain views create an unparalleled ambiance. Whether hosting or unwinding, this outdoor sanctuary is designed for year-round enjoyment. This home also features solar, an air conditioned 3 car garage, and a spacious backyard with covered patio, fencing and turf- perfect for pets and great place to play Bocce Ball. Located in one of the most sought-after locations in Tamarisk, this exceptional home offers luxury, privacy, and breathtaking surroundings. Don’t miss your opportunity to own this rare gem! Schedule your private tour today!
Property Details
Price:
$2,795,000
MLS #:
25507899PS
Status:
Pending
Beds:
4
Baths:
5
Type:
Single Family
Subtype:
Single Family Residence
Subdivision:
Cypress Heights
Listed Date:
Mar 20, 2025
Finished Sq Ft:
4,420
Lot Size:
16,553 sqft / 0.38 acres (approx)
Year Built:
2005
See this Listing
Schools
Interior
Appliances
Dishwasher, Microwave, Gas Cooktop, Range Hood, Self Cleaning Oven, Warming Drawer
Cooling
Central Air
Fireplace Features
Living Room
Flooring
Carpet
Heating
Forced Air
Window Features
Custom Covering
Exterior
Garage Spaces
3.00
Lot Features
Back Yard
Parking Features
Auto Driveway Gate, Driveway, Golf Cart Garage, Side by Side, Garage Door Opener, Direct Garage Access
Pool Features
In Ground, Waterfall, Salt Water, Private
Security Features
Card/ Code Access, Gated Community
Sewer
Sewer Paid
Spa Features
In Ground
Stories Total
1
View
Mountain(s)
Financial
Association Fee
2137.44
Map
Community
- Address11 Spyglass Circle Rancho Mirage CA
- SubdivisionCypress Heights
- CityRancho Mirage
- CountyRiverside
- Zip Code92270
Subdivisions in Rancho Mirage
- Artisan
- Bella Clancy
- Big Sioux
- Blue Skies
- Casas de Seville
- Chalet Palms
- Chalet Palms 32109
- Clancy Lane
- Coronado RM
- Cotino
- Del Webb RM
- Desert Braemar
- Desert Island 32123
- Desert Ranch Estates
- Desert Ranch Estates 32124
- Desert Village
- Estilo
- Iridium
- Ivy League Estates
- Key Largo
- La Residence
- La Terraza Palacio
- La Terraza Vintage Estates
- La Toscana
- Lake Mirage Rac Club
- Lake Mirage Rac Club – 2550
- Lake Mirage Racquet Club 32138
- Lake Mirage Racquetball Club
- Lark 8
- Los Altos
- Magnesia Falls Cove
- Magnesia Falls Cove 32142
- Makena
- Mira Vista
- Mirada Estates
- Mirage Cove
- Mirage Estates 32146
- Mission Hills Country Club
- Mission Hills Country Club 32148
- Mission Hills East
- Mission Hills East/Deane Hms
- Mission Hills East/Deane Homes 32149
- Mission Hills/Fairway
- Mission Hills/Legacy-Oakhurst
- Mission Hills/Legacy-Oakhurst 32152
- Mission Hills/Oakmont Estates
- Mission Hills/Westgate
- Mission Hills/Westgate 32155
- Mission Pointe
- Mission Ranch
- Mission Shores
- Mission Wells
- Morningside Country
- Mountain View Villas
- Mountain View Villas 32161
- Park Mirage
- Presidential Estates
- Rancho Estates
- Rancho Las Palmas C.
- Rancho Las Palmas C.
- Rancho Las Palmas C.C. 32168
- Rancho Mirage C.C.
- Rancho Mirage C.C. 32169
- Rancho Mirage Cove
- Rancho Mirage Cove 32170
- Rancho Mirage Racquet Club
- Rancho Mirage Rc
- Rancho Mirage RC 32171
- Rancho Mirage Resort
- Revelle at Clancy Ln
- Revelle at Clancy Ln 60030
- Ridgeview Estates 32174
- RM Mobile Home Es
- San Marino
- Santo Tomas
- Siena Vista Estates
- Small Mountain
- St. Augustine
- Sterling Cove
- Sterling Ridge
- Sunrise C.C.
- Sunrise C.C. 32185
- Tamarisk C.C.
- Tamarisk Gardens
- Tamarisk Heights
- Tamarisk Ridge
- Tamarisk View Estate
- Tamarisk View Estates 32191
- Tamarisk West
- The Colony
- The Estates At RM
- The Renaissance
- The Springs C.C.
- The Springs C.C. 32198
- The Springs Country Club
- Thunderbird C.C.
- Thunderbird C.C. 32199
- Thunderbird Estates
- Thunderbird Heights
- Thunderbird Heights 32201
- Thunderbird Terrace
- Thunderbird Villas
- Tierra Del Sol
- Tuscany
- Tuscany 32208
- Versailles
- Victoria Falls
- Viento
- Villaggio On Sinatra
- Villas of Mirada
- Vista Mirage
- Vista Mirage 32215
- Waterford-420
- White Sun Estates
- Wilshire Palms
LIGHTBOX-IMAGES
NOTIFY-MSG
Market Summary
Current real estate data for Single Family in Rancho Mirage as of May 16, 2025
360
Single Family Listed
97
Avg DOM
541
Avg $ / SqFt
$1,928,371
Avg List Price
Property Summary
- Located in the Cypress Heights subdivision, 11 Spyglass Circle Rancho Mirage CA is a Single Family for sale in Rancho Mirage, CA, 92270. It is listed for $2,795,000 and features 4 beds, 5 baths, and has approximately 4,420 square feet of living space, and was originally constructed in 2005. The current price per square foot is $632. The average price per square foot for Single Family listings in Rancho Mirage is $541. The average listing price for Single Family in Rancho Mirage is $1,928,371.
LIGHTBOX-IMAGES
NOTIFY-MSG
Similar Listings Nearby

11 Spyglass Circle
Rancho Mirage, CA
LIGHTBOX-IMAGES
NOTIFY-MSG






























































