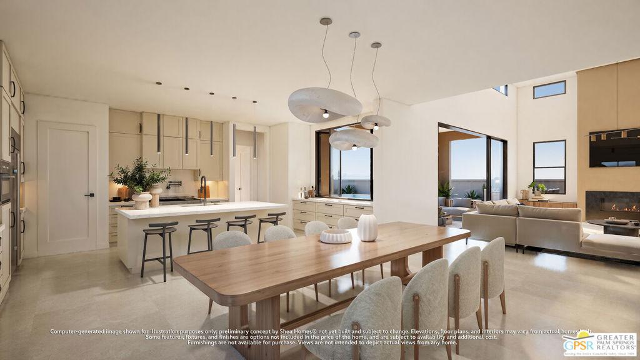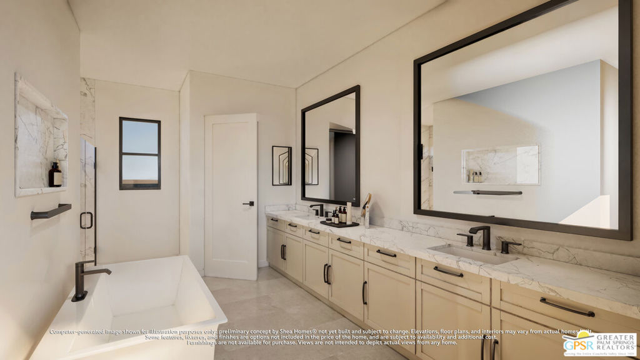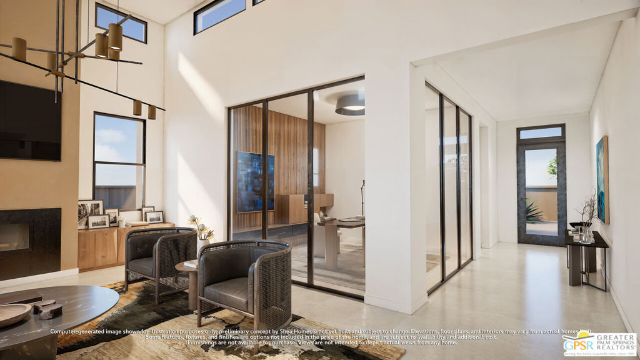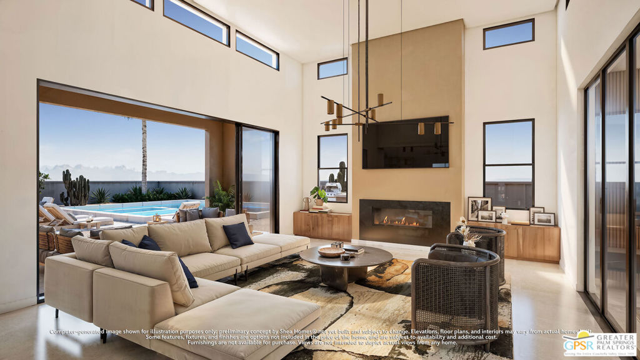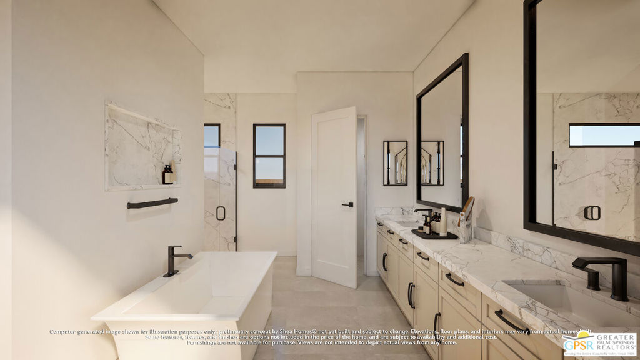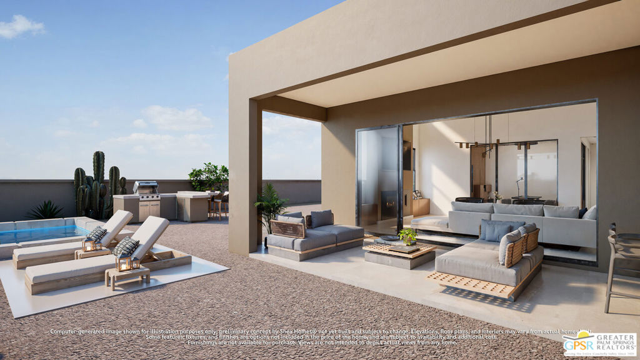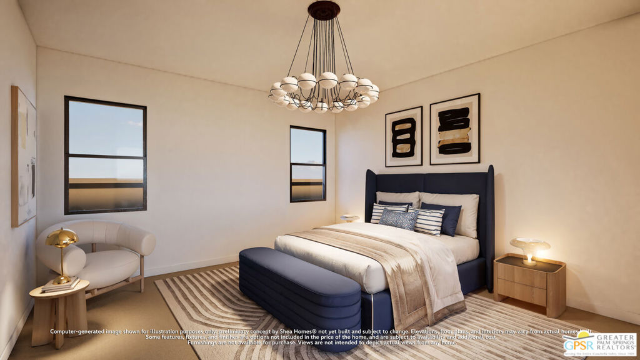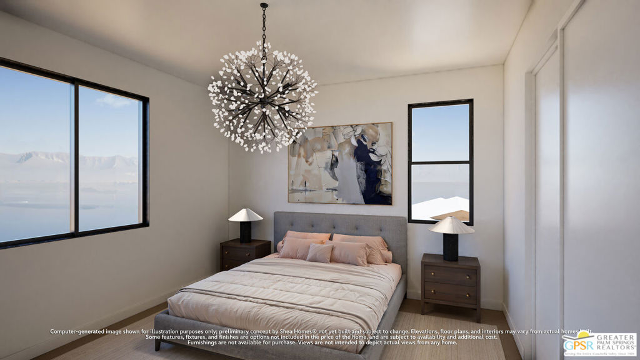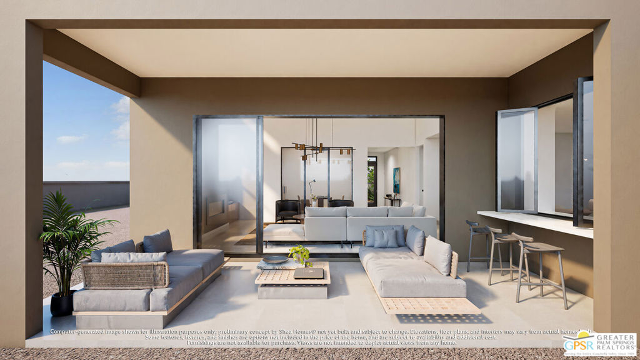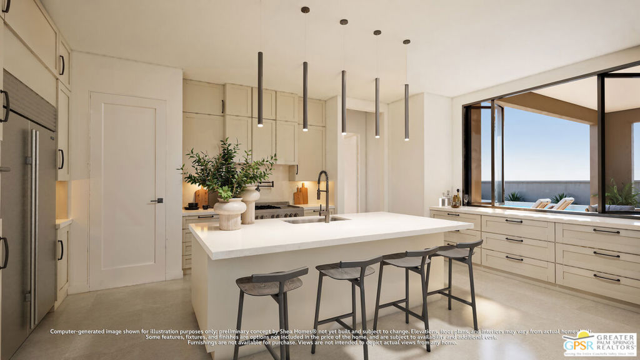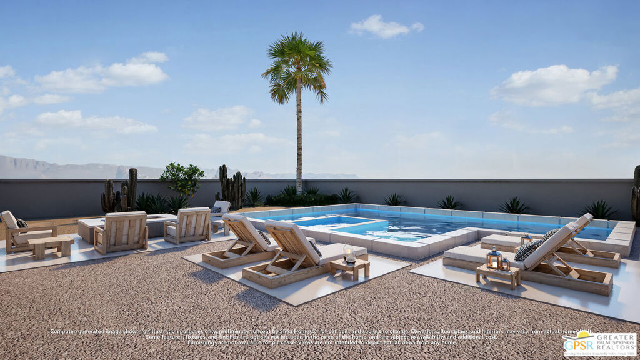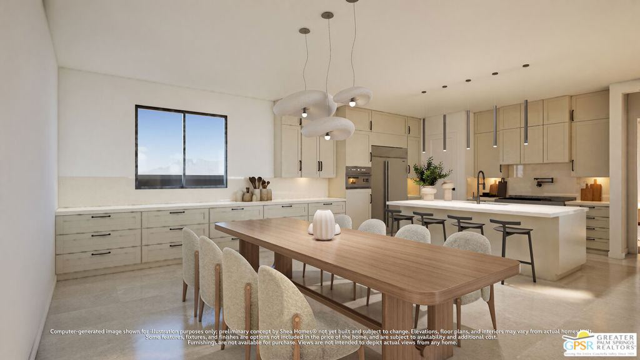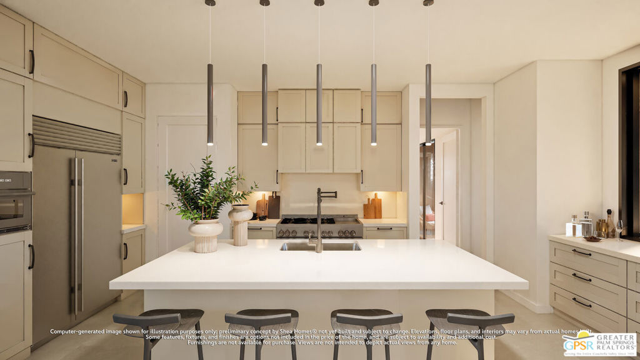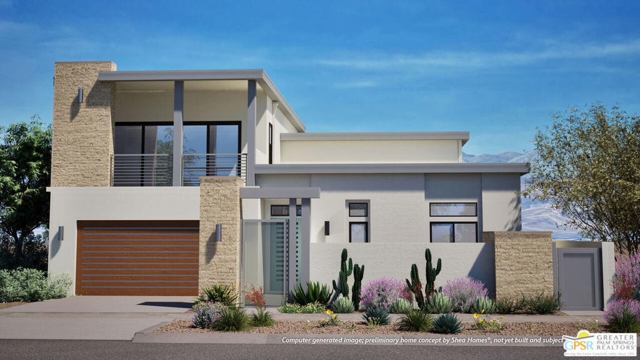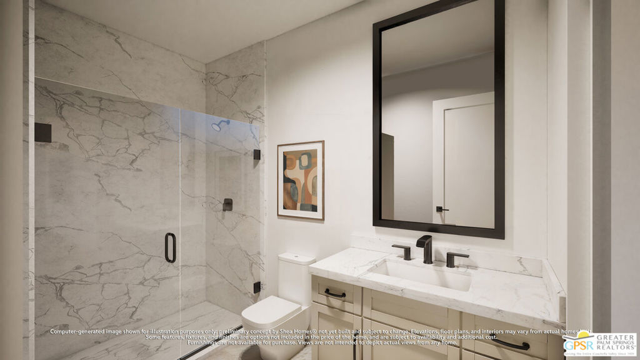Discover your creative oasis at Cotino, the first Storyliving by Disney community. Enjoy breathtaking mountain views, charming parks and much more in this breathtaking locale. Cotino community welcomes you to experience life with the Disney touch and make your next chapter the best one yet. Being built by Shea Homes as a part of the Grand collection at Cotino community the Aerion home design is a 3-bedroom, 3.5-bathroom home, that is approximately 3,393 square feet. This design boasts a stunning Aspiron exterior elevation with a private front courtyard and dramatic two-story great room that opens to a covered outdoor living area. The main-level primary bedroom suite features a spacious bathroom, 2 walk-in closets, and a private outdoor living space. The first floor also features a secondary bedroom with attached full bathroom and a flex space, perfect for a den or sitting area. The second floor features an additional bedroom with full bathroom and a flex space that opens to a covered balcony – great for entertaining. Shea Homes offers an impressive list of included features, and in addition, homebuyers may choose to visit the design center to select additional upgrades. This home is listed as a new build (to be constructed); purchase price reflects the price of completed base home and lot. No guarantee is made that the features depicted or described will be built, or if built, will be in the same location or the same type, size or nature depicted or described. Builder reserves the right to change or discontinue plans without notice. Dimensions and square footages are approximate. Features shown may not be included in the base home and may be options or upgrades to be selected separately at an additional cost. Select home sites may be subject to a lot premium. Membership in the Artisan Club at Cotino community is voluntary and separate, and is subject to terms, conditions and fees. Residential community is Disney branded and managed, developed by DMB Development with homes built and sold by third-party builders.
Property Details
Price:
$2,384,990
MLS #:
25506347PS
Status:
Active
Beds:
3
Baths:
4
Type:
Single Family
Subtype:
Single Family Residence
Subdivision:
Cotino
Listed Date:
Mar 21, 2025
Finished Sq Ft:
3,393
Lot Size:
8,102 sqft / 0.19 acres (approx)
Year Built:
2025
See this Listing
Schools
Interior
Appliances
Dishwasher, Disposal, Microwave
Cooling
Electric
Fireplace Features
None
Heating
Electric
Exterior
Pool Features
None
Security Features
Gated with Guard, 24 Hour Security, Card/ Code Access
Spa Features
None
Stories Total
2
View
Mountain(s)
Financial
Association Fee
600.00
Map
Community
- Address31 Sea Holly Road Rancho Mirage CA
- SubdivisionCotino
- CityRancho Mirage
- CountyRiverside
- Zip Code92270
Subdivisions in Rancho Mirage
- Artisan
- Bella Clancy
- Big Sioux
- Blue Skies
- Casas de Seville
- Chalet Palms
- Chalet Palms 32109
- Clancy Lane
- Coronado RM
- Cotino
- Del Webb RM
- Desert Braemar
- Desert Island 32123
- Desert Ranch Estates
- Desert Ranch Estates 32124
- Desert Village
- Estilo
- Iridium
- Ivy League Estates
- Key Largo
- La Residence
- La Terraza Palacio
- La Terraza Vintage Estates
- La Toscana
- Lake Mirage Rac Club
- Lake Mirage Rac Club – 2550
- Lake Mirage Racquet Club 32138
- Lake Mirage Racquetball Club
- Lark 8
- Los Altos
- Magnesia Falls Cove
- Magnesia Falls Cove 32142
- Makena
- Mira Vista
- Mirada Estates
- Mirage Cove
- Mirage Estates 32146
- Mission Hills Country Club
- Mission Hills Country Club 32148
- Mission Hills East
- Mission Hills East/Deane Hms
- Mission Hills East/Deane Homes 32149
- Mission Hills/Fairway
- Mission Hills/Legacy-Oakhurst
- Mission Hills/Legacy-Oakhurst 32152
- Mission Hills/Oakmont Estates
- Mission Hills/Westgate
- Mission Hills/Westgate 32155
- Mission Pointe
- Mission Ranch
- Mission Shores
- Mission Wells
- Morningside Country
- Mountain View Villas
- Mountain View Villas 32161
- Park Mirage
- Presidential Estates
- Rancho Estates
- Rancho Las Palmas C.
- Rancho Las Palmas C.
- Rancho Las Palmas C.C. 32168
- Rancho Mirage C.C.
- Rancho Mirage C.C. 32169
- Rancho Mirage Cove
- Rancho Mirage Cove 32170
- Rancho Mirage Racquet Club
- Rancho Mirage Rc
- Rancho Mirage RC 32171
- Rancho Mirage Resort
- Revelle at Clancy Ln
- Revelle at Clancy Ln 60030
- Ridgeview Estates 32174
- RM Mobile Home Es
- San Marino
- Santo Tomas
- Siena Vista Estates
- Small Mountain
- St. Augustine
- Sterling Cove
- Sterling Ridge
- Sunrise C.C.
- Sunrise C.C. 32185
- Tamarisk C.C.
- Tamarisk Gardens
- Tamarisk Heights
- Tamarisk Ridge
- Tamarisk View Estate
- Tamarisk View Estates 32191
- Tamarisk West
- The Colony
- The Estates At RM
- The Renaissance
- The Springs C.C.
- The Springs C.C. 32198
- The Springs Country Club
- Thunderbird C.C.
- Thunderbird C.C. 32199
- Thunderbird Estates
- Thunderbird Heights
- Thunderbird Heights 32201
- Thunderbird Terrace
- Thunderbird Villas
- Tierra Del Sol
- Tuscany
- Tuscany 32208
- Versailles
- Victoria Falls
- Viento
- Villaggio On Sinatra
- Villas of Mirada
- Vista Mirage
- Vista Mirage 32215
- Waterford-420
- White Sun Estates
- Wilshire Palms
LIGHTBOX-IMAGES
NOTIFY-MSG
Market Summary
Current real estate data for Single Family in Rancho Mirage as of Aug 17, 2025
221
Single Family Listed
123
Avg DOM
524
Avg $ / SqFt
$1,938,455
Avg List Price
Property Summary
- Located in the Cotino subdivision, 31 Sea Holly Road Rancho Mirage CA is a Single Family for sale in Rancho Mirage, CA, 92270. It is listed for $2,384,990 and features 3 beds, 4 baths, and has approximately 3,393 square feet of living space, and was originally constructed in 2025. The current price per square foot is $703. The average price per square foot for Single Family listings in Rancho Mirage is $524. The average listing price for Single Family in Rancho Mirage is $1,938,455.
LIGHTBOX-IMAGES
NOTIFY-MSG
Similar Listings Nearby

31 Sea Holly Road
Rancho Mirage, CA
LIGHTBOX-IMAGES
NOTIFY-MSG
