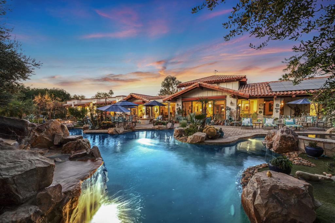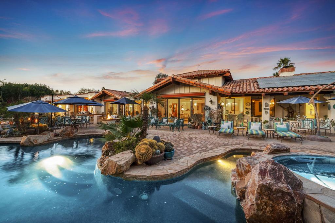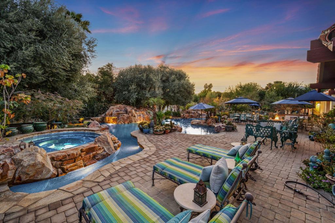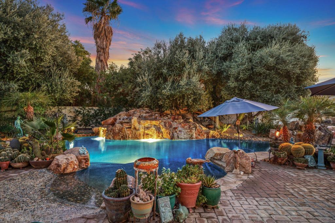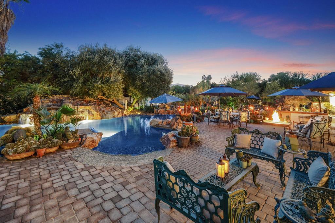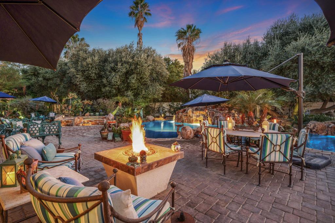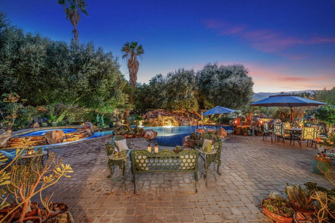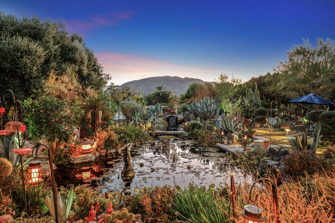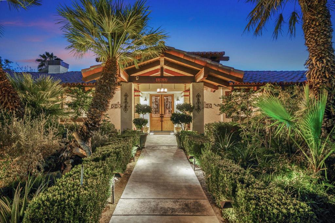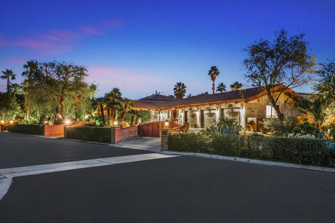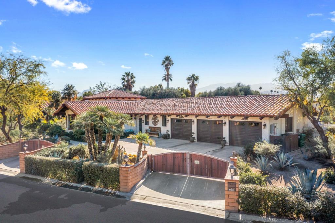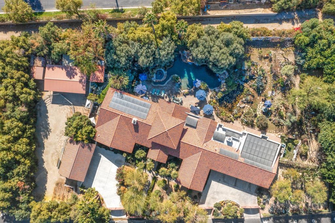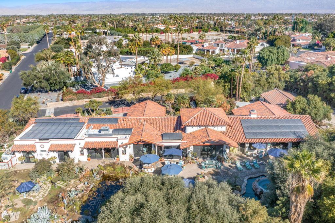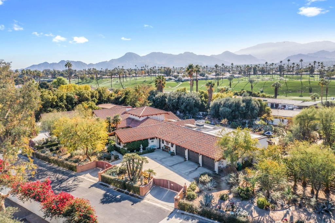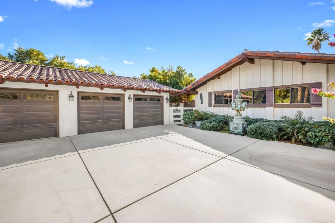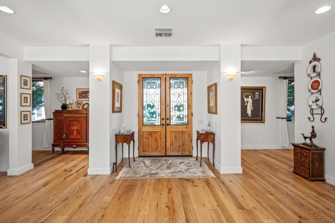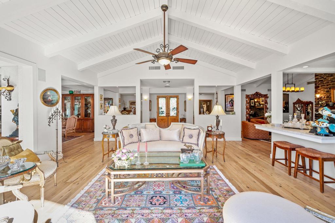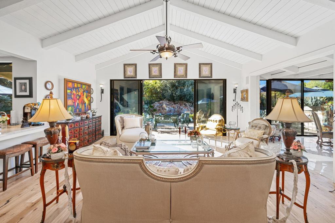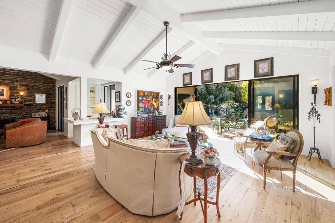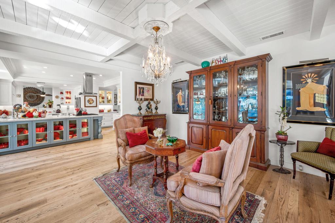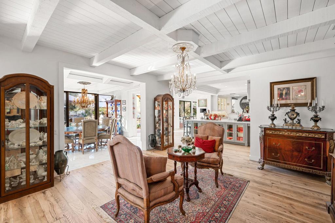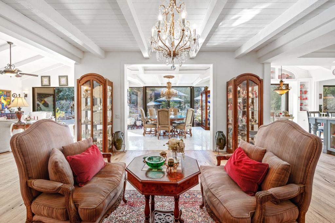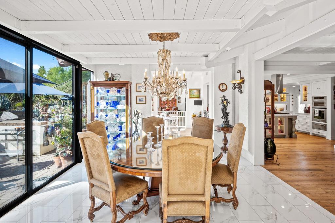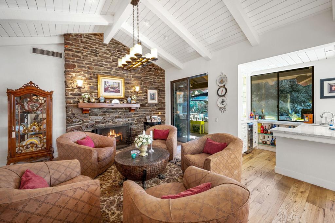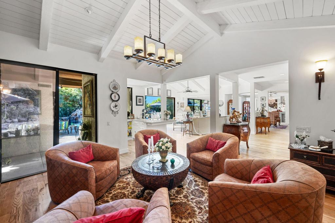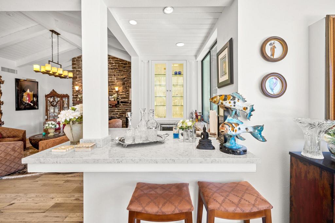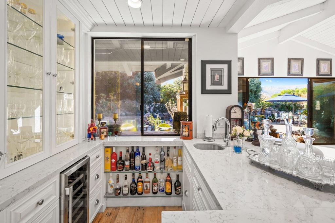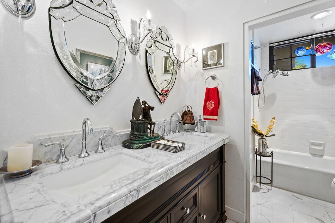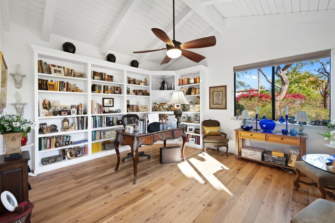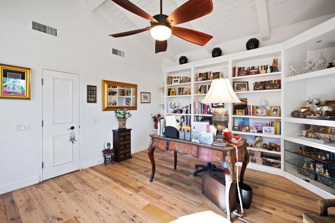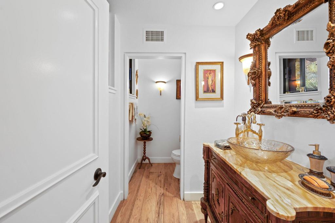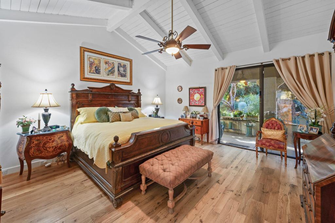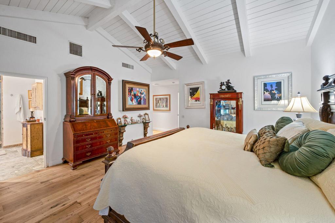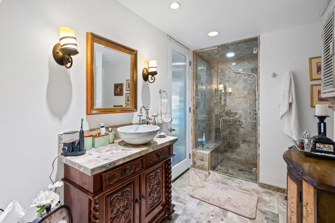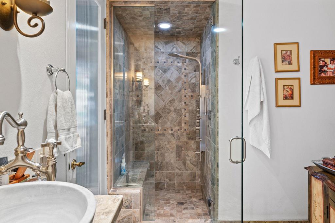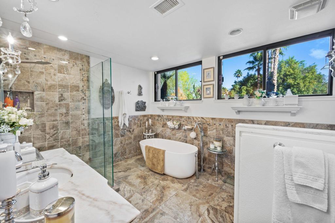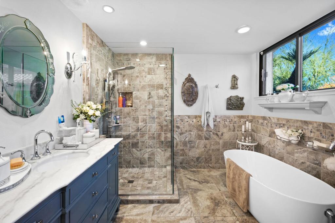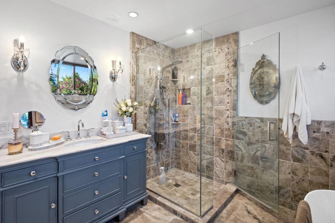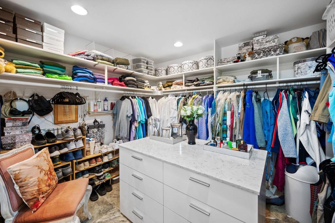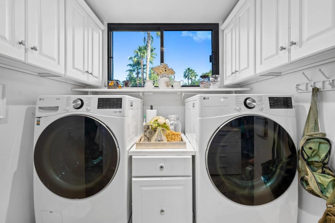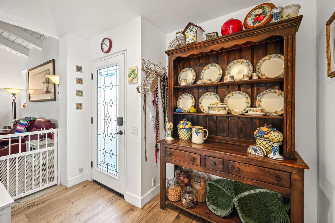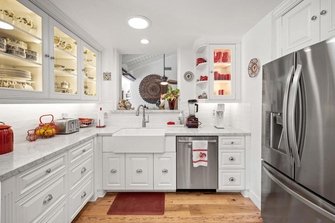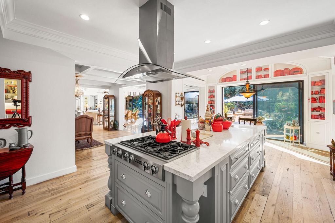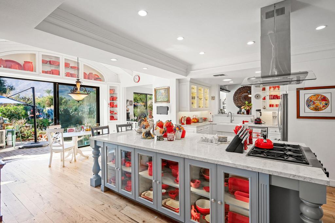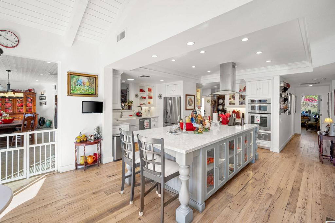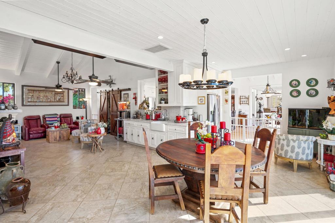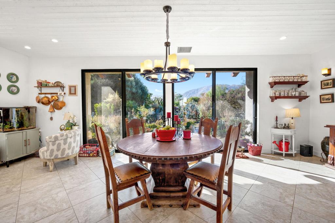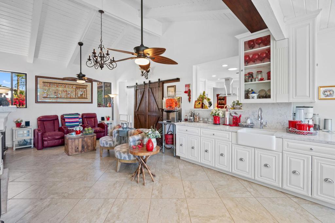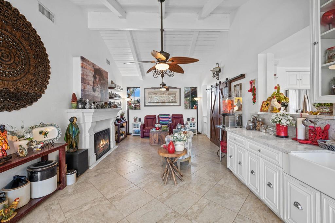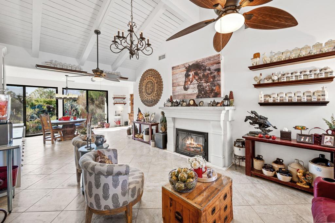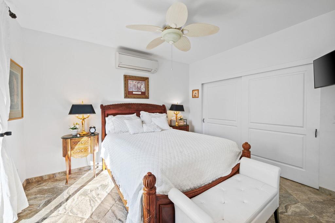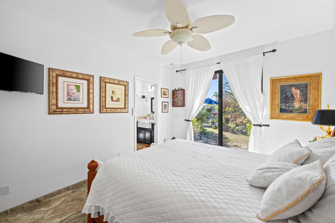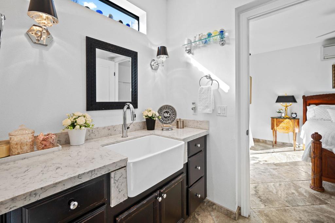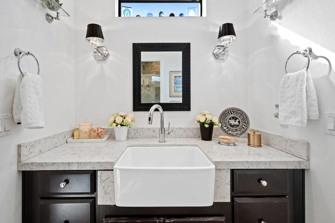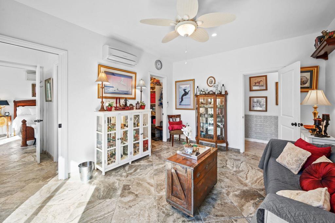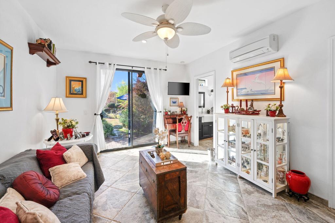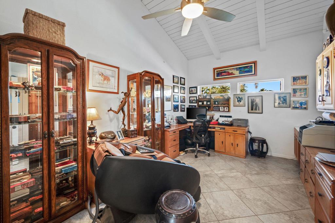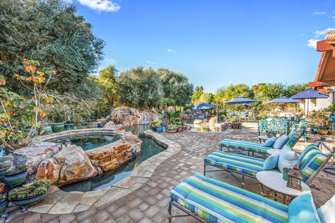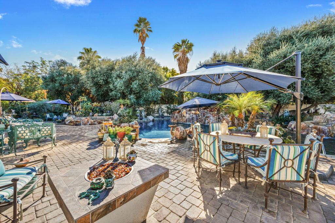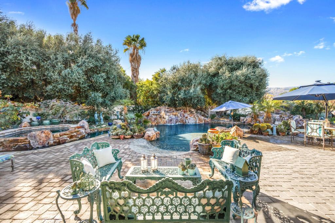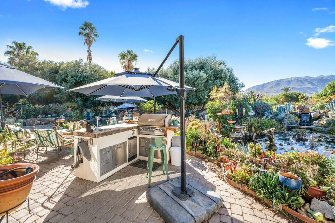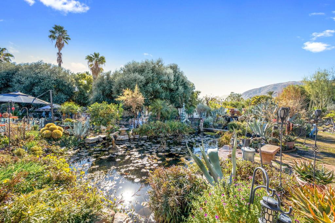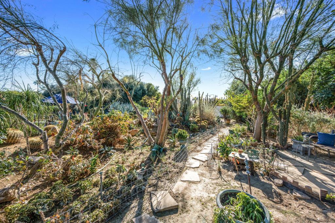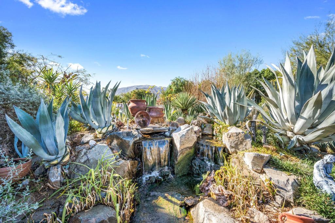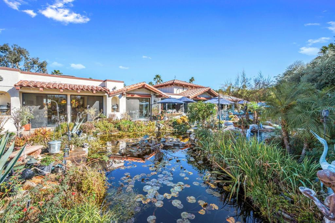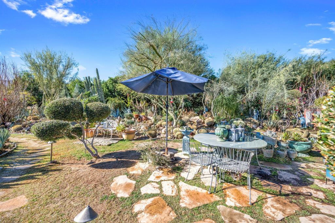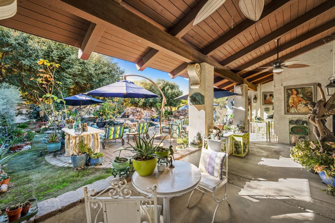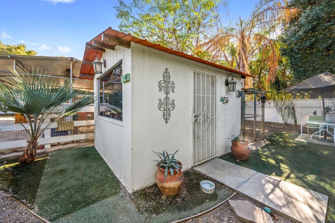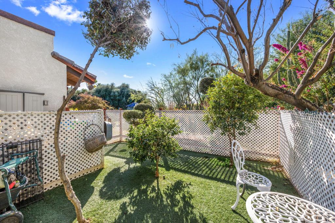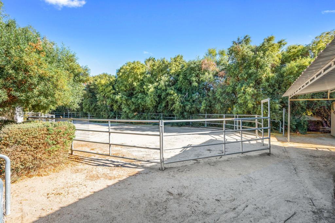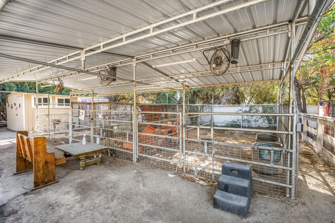Experience Elevated Desert Living on Coveted Clancy LaneStep into refined luxury at this fully reimagined equestrian estate in Rancho Mirage’s prestigious Clancy Lane enclave. Meticulously renovated to blend timeless elegance with contemporary design, this resort-style property is an oasis of sophistication, functionality, and comfort.Enter through striking custom glass doors into a spacious open floor plan, adorned with rare antique Tennessee pre-war red oak flooring that sets a warm, elegant tone. At the heart of the home is a chef’s dream kitchen–featuring quartz countertops, premium stainless steel appliances, and an oversized island perfect for entertaining or everyday living.The tranquil primary suite is a retreat unto itself, boasting two spa-inspired bathrooms–one with a freestanding soaking tub, the other with a steam shower–offering a private sanctuary experience.A newly built 500 sq. ft. guest casita expands the living space, offering two bedrooms, a sleek modern bathroom with a custom walk-in shower, and its own mini-split HVAC system–ideal for guests or a private office.Step outside to discover your personal desert resort:A custom-designed pool with rock waterfalls, beach-entry, and swim-up barA serene koi pond with state-of-the-art filtrationA fruit orchard and desert landscaping supported by a 28-zone irrigation systemEquestrian enthusiasts will appreciate zoning for three horses, a 3-stall barn, direct trail access, and a large dog run.Sustainability is seamlessly integrated with a 28 kW solar energy system, 78 rooftop panels, and a 12 kW battery backup–providing efficiency without compromise.
Property Details
Price:
$2,299,000
MLS #:
219132810DA
Status:
Active Under Contract
Beds:
4
Baths:
5
Type:
Single Family
Subtype:
Single Family Residence
Subdivision:
Clancy Lane
Listed Date:
Jul 16, 2025
Finished Sq Ft:
4,710
Lot Size:
52,708 sqft / 1.21 acres (approx)
Year Built:
1982
See this Listing
Schools
Interior
Appliances
Gas Range, Electric Oven, Refrigerator, Dishwasher, Gas Water Heater, Range Hood
Cooling
Central Air, Wall/ Window Unit(s)
Fireplace Features
Gas, Family Room, Living Room
Flooring
Tile, Stone, Wood
Heating
Central
Interior Features
Beamed Ceilings, Wet Bar, Recessed Lighting, Open Floorplan, High Ceilings, Cathedral Ceiling(s), Bar, Built-in Features
Window Features
Blinds, Tinted Windows, Double Pane Windows
Exterior
Association Amenities
Controlled Access, Horse Trails
Electric
220 Volts in Laundry
Exterior Features
Barbecue Private, Koi Pond, Kennel
Fencing
Block, Chain Link
Garage Spaces
5.00
Lot Features
Landscaped, Horse Property, Sprinklers Drip System, Sprinklers Timer, Sprinkler System
Parking Features
Street, Driveway, Garage Door Opener, Oversized
Pool Features
Waterfall, In Ground, Electric Heat, Salt Water, Private
Roof
Clay
Security Features
Automatic Gate
Spa Features
Heated, Private, In Ground
Stories Total
1
View
Mountain(s), Pond, Pool, Panoramic
Financial
Association Fee
50.00
Map
Community
- Address72633 Jamie Way Rancho Mirage CA
- SubdivisionClancy Lane
- CityRancho Mirage
- CountyRiverside
- Zip Code92270
Subdivisions in Rancho Mirage
- Artisan
- Bella Clancy
- Big Sioux
- Blue Skies
- Casas de Seville
- Chalet Palms
- Chalet Palms 32109
- Clancy Lane
- Coronado RM
- Cotino
- Del Webb RM
- Desert Braemar
- Desert Island 32123
- Desert Ranch Estates
- Desert Ranch Estates 32124
- Desert Village
- Estilo
- Iridium
- Ivy League Estates
- Key Largo
- La Residence
- La Terraza Palacio
- La Terraza Vintage Estates
- La Toscana
- Lake Mirage Rac Club
- Lake Mirage Rac Club – 2550
- Lake Mirage Racquet Club 32138
- Lake Mirage Racquetball Club
- Lark 8
- Los Altos
- Magnesia Falls Cove
- Magnesia Falls Cove 32142
- Makena
- Mira Vista
- Mirada Estates
- Mirage Cove
- Mirage Estates 32146
- Mission Hills Country Club
- Mission Hills Country Club 32148
- Mission Hills East
- Mission Hills East/Deane Hms
- Mission Hills East/Deane Homes 32149
- Mission Hills/Fairway
- Mission Hills/Legacy-Oakhurst
- Mission Hills/Legacy-Oakhurst 32152
- Mission Hills/Oakmont Estates
- Mission Hills/Westgate
- Mission Hills/Westgate 32155
- Mission Pointe
- Mission Ranch
- Mission Shores
- Mission Wells
- Morningside Country
- Mountain View Villas
- Mountain View Villas 32161
- Park Mirage
- Presidential Estates
- Rancho Estates
- Rancho Las Palmas C.
- Rancho Las Palmas C.
- Rancho Las Palmas C.C. 32168
- Rancho Mirage C.C.
- Rancho Mirage C.C. 32169
- Rancho Mirage Cove
- Rancho Mirage Cove 32170
- Rancho Mirage Racquet Club
- Rancho Mirage Rc
- Rancho Mirage RC 32171
- Rancho Mirage Resort
- Revelle at Clancy Ln
- Revelle at Clancy Ln 60030
- Ridgeview Estates 32174
- RM Mobile Home Es
- San Marino
- Santo Tomas
- Siena Vista Estates
- Small Mountain
- St. Augustine
- Sterling Cove
- Sterling Ridge
- Sunrise C.C.
- Sunrise C.C. 32185
- Tamarisk C.C.
- Tamarisk Gardens
- Tamarisk Heights
- Tamarisk Ridge
- Tamarisk View Estate
- Tamarisk View Estates 32191
- Tamarisk West
- The Colony
- The Estates At RM
- The Renaissance
- The Springs C.C.
- The Springs C.C. 32198
- The Springs Country Club
- Thunderbird C.C.
- Thunderbird C.C. 32199
- Thunderbird Estates
- Thunderbird Heights
- Thunderbird Heights 32201
- Thunderbird Terrace
- Thunderbird Villas
- Tierra Del Sol
- Tuscany
- Tuscany 32208
- Versailles
- Victoria Falls
- Viento
- Villaggio On Sinatra
- Villas of Mirada
- Vista Mirage
- Vista Mirage 32215
- Waterford-420
- White Sun Estates
- Wilshire Palms
LIGHTBOX-IMAGES
NOTIFY-MSG
Market Summary
Current real estate data for Single Family in Rancho Mirage as of Jul 27, 2025
249
Single Family Listed
116
Avg DOM
518
Avg $ / SqFt
$1,880,020
Avg List Price
Property Summary
- Located in the Clancy Lane subdivision, 72633 Jamie Way Rancho Mirage CA is a Single Family for sale in Rancho Mirage, CA, 92270. It is listed for $2,299,000 and features 4 beds, 5 baths, and has approximately 4,710 square feet of living space, and was originally constructed in 1982. The current price per square foot is $488. The average price per square foot for Single Family listings in Rancho Mirage is $518. The average listing price for Single Family in Rancho Mirage is $1,880,020.
LIGHTBOX-IMAGES
NOTIFY-MSG
Similar Listings Nearby

72633 Jamie Way
Rancho Mirage, CA
LIGHTBOX-IMAGES
NOTIFY-MSG

