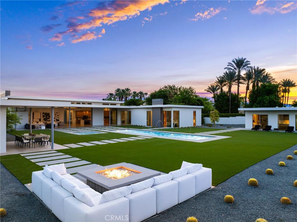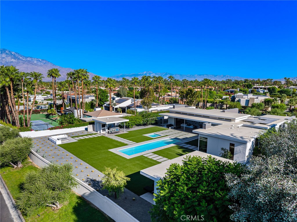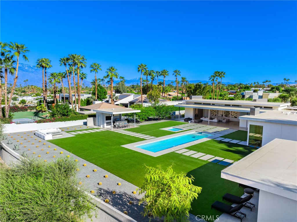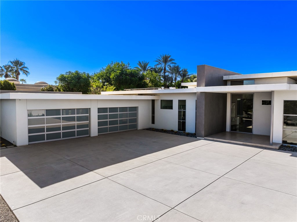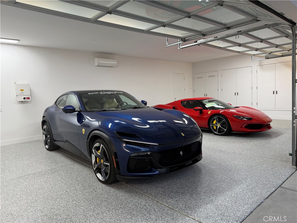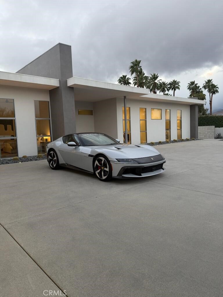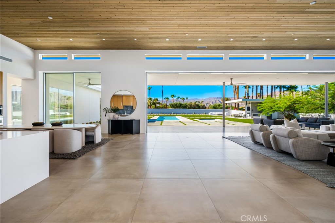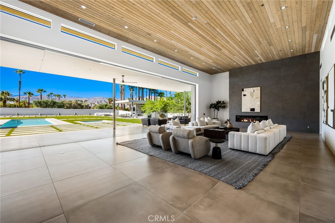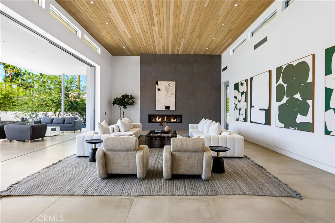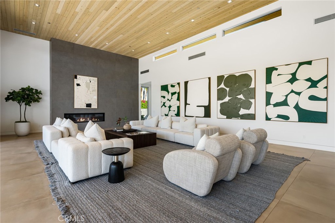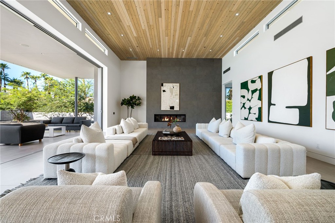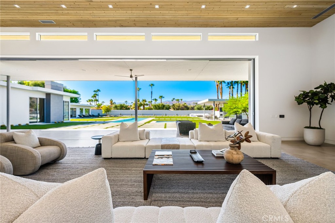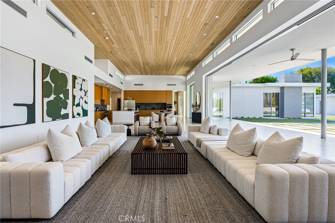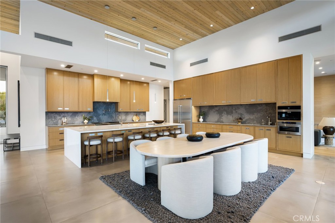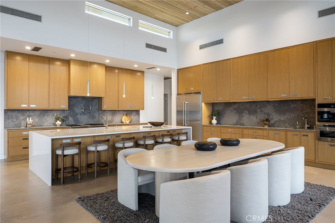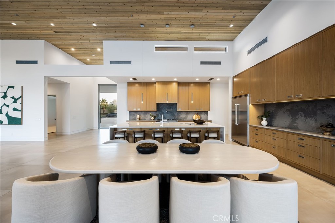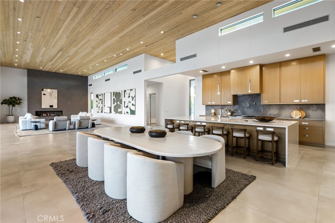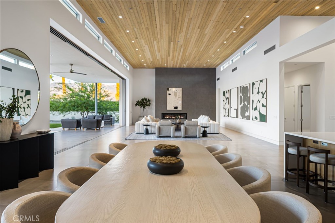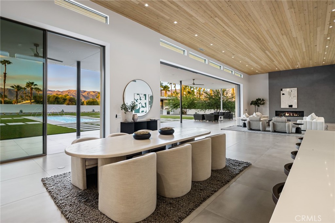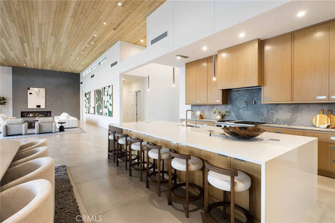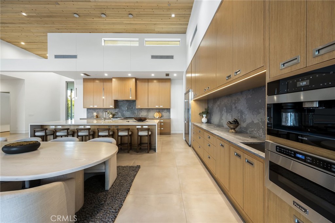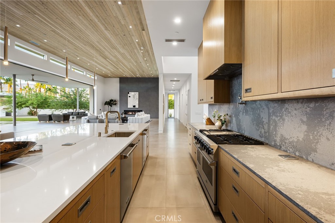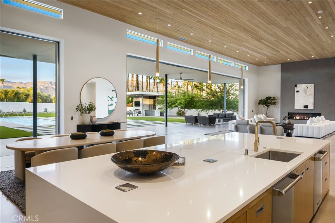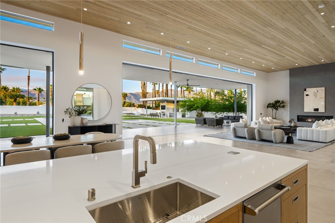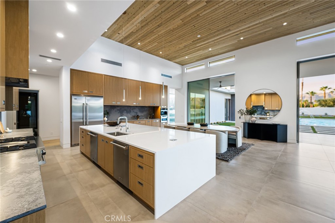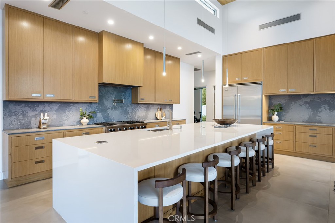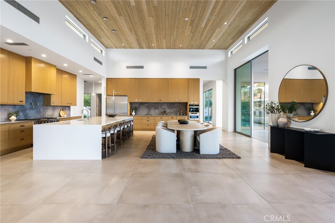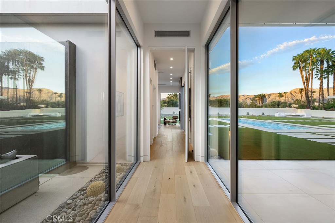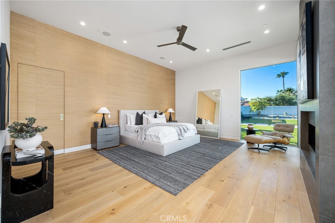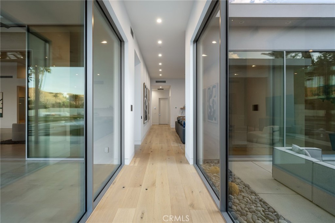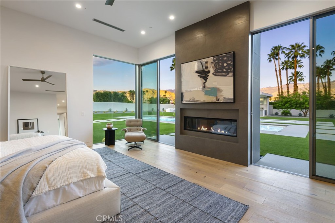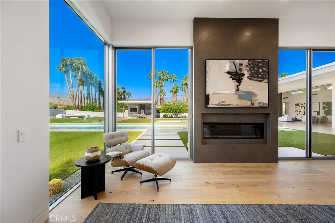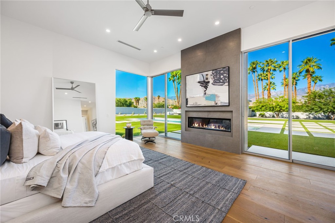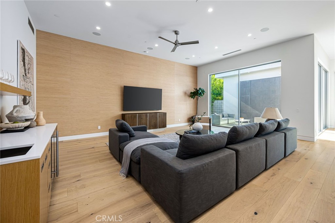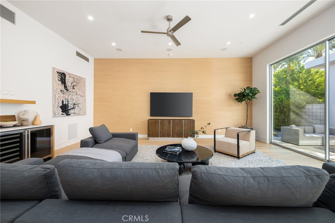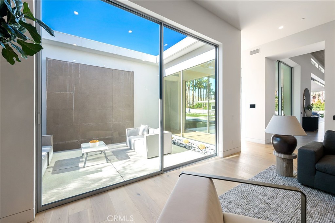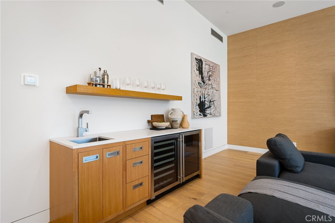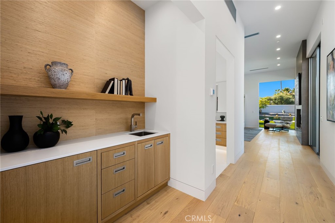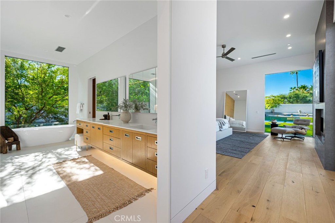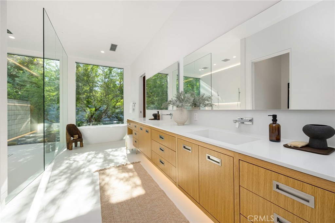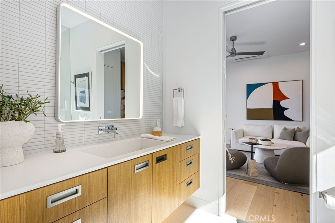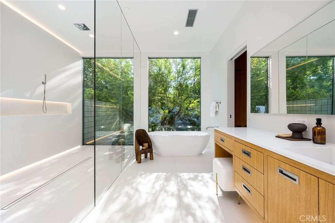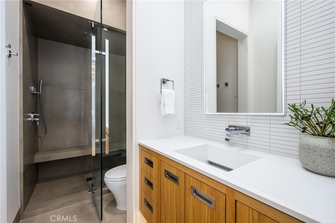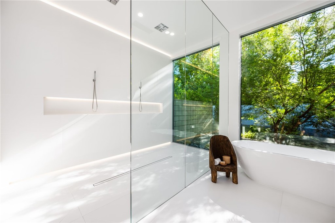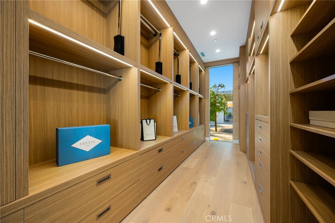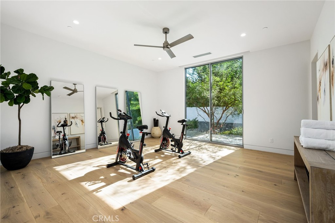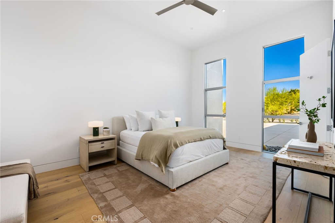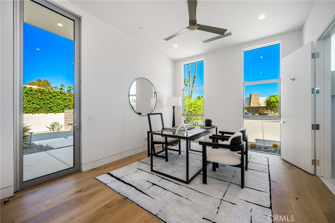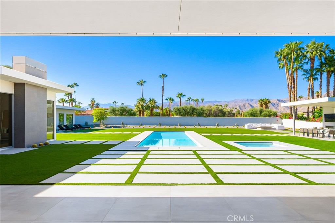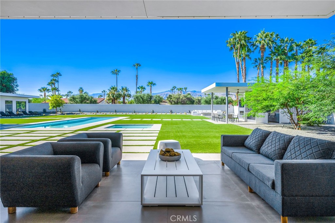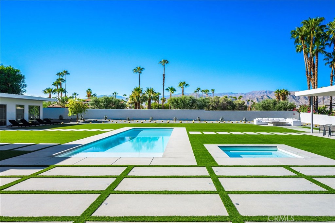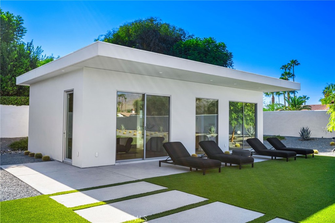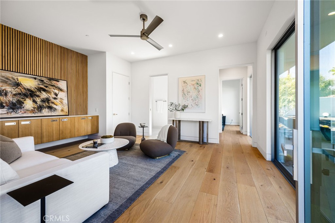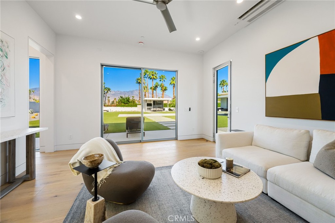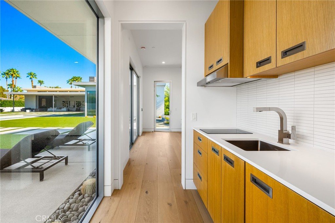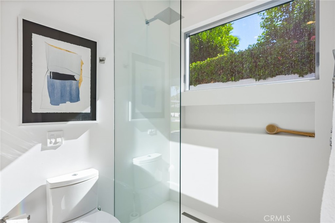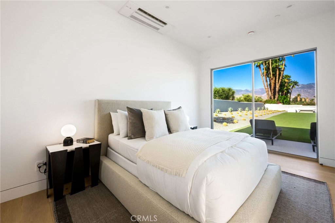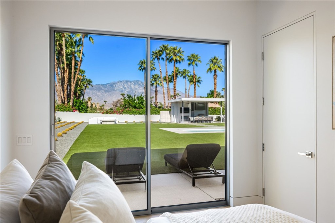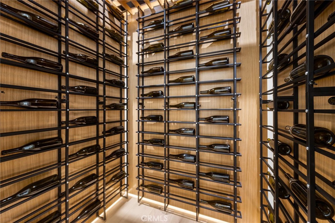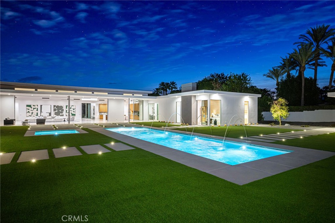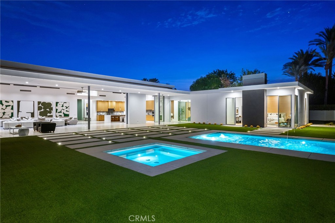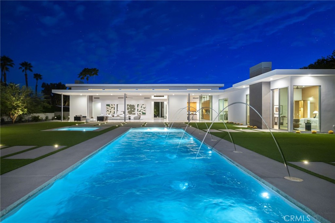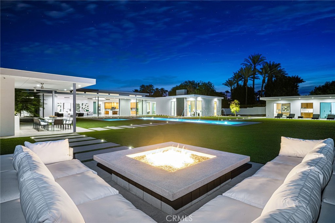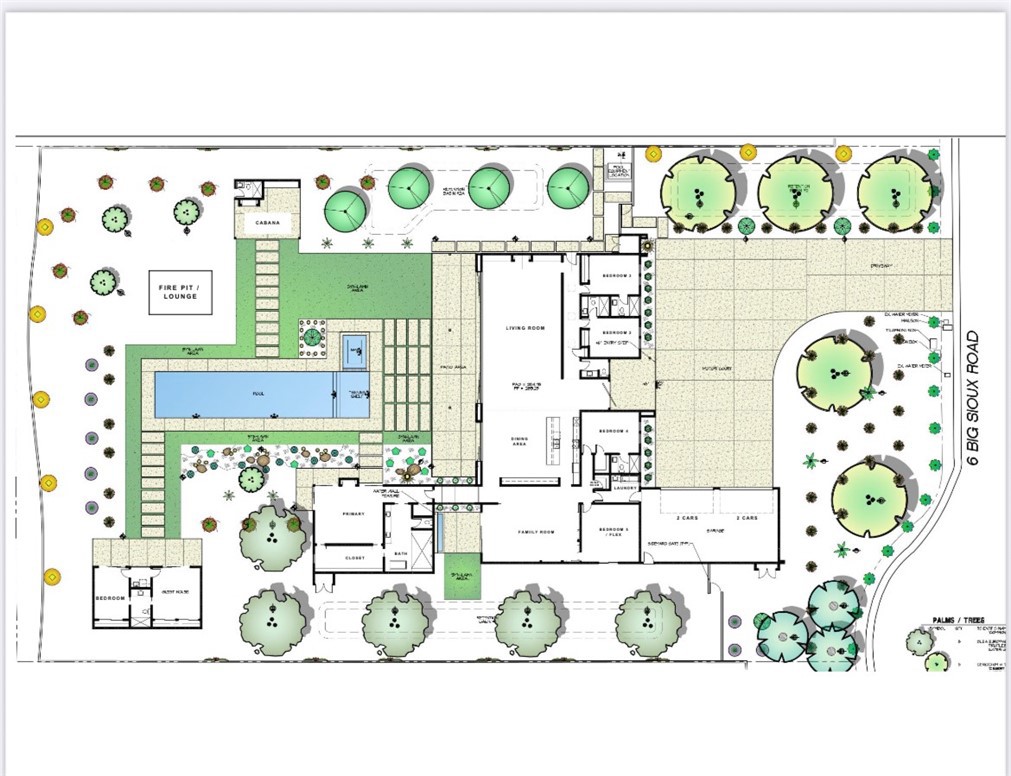Set on a private 1-acre estate with south facing panoramic mountain views, new custom built 6,752 square foot residence blends luxury and mid-century with today’s most advanced technology and finishes. Enclosed behind 6-foot block walls and a wired security system, this property offers unmatched privacy. Entering through a 7ft wide 12ft tall custom pivot glass door, the great room opens to the outdoors with 40’ x 12’ automated pocketing glass walls, creating a seamless flow between living, dining, and entertaining. The chef’s kitchen is anchored by a 6.5 x 13 foot waterfall quartz island with seating for eight, dual dishwashers, commercial-grade Viking appliances, a custom vent hood, built-in espresso machine, and beverage station. Custom rift-sawn white oak cabinetry, imported Italian porcelain tile, and custom wide plank white oak engineered flooring elevate every detail. The main residence features 6,072 square feet, 5 bedrooms, 5 bathrooms, a formal powder room, temperature controlled wine cellar, including a primary suite with a private fireplace, floating dual vanities, Toto Neorest bidet, wet bar with wine fridge and its own climate zone and water heating system for ultimate comfort. A flexible bonus room offers endless possibilities—gym, office, or theater. The family room is designed for effortless entertaining, featuring a wet bar with dual refrigerators. The space has integrated surround sound. Extending the experience outdoors, the property is equipped with a whole-estate speaker system, including hidden speakers throughout the landscaping for seamless indoor-outdoor living. The spacious laundry room leads to the 4 car temperature controlled garage with epoxy flooring. Outdoors, a 500 sq. ft. entertainer’s cabana rivals any luxury resort with a full Viking kitchen, 36” barbecue with rotisserie, refrigerator, dishwasher, fireplace, TV, misting system, and full bath with outdoor shower. Entertain at the sparkling 60 foot pool with fountains, an app-controlled fire pit, and outdoor lounge areas complete the space. For guests, a detached 680 square foot casita provides a private oasis with a living area, bedroom, full bathroom, two high powered Mitsubishi AC units, kitchenette, and laundry. Every system in the home is designed for luxury: 5 Wi-Fi controlled HVAC zones, commercial-grade insulation, variable-zone cooling, tankless water heaters, concealed owned solar, custom lighting, surround sound, and whole-property misting and music systems.
Property Details
Price:
$6,395,000
MLS #:
OC25197840
Status:
Active
Beds:
6
Baths:
8
Type:
Single Family
Subtype:
Single Family Residence
Subdivision:
Big Sioux 32103
Listed Date:
Sep 3, 2025
Finished Sq Ft:
6,750
Lot Size:
42,689 sqft / 0.98 acres (approx)
Year Built:
2024
See this Listing
Schools
Interior
Appliances
6 Burner Stove, Built- In Range, Dishwasher, Microwave, Refrigerator
Cooling
Central Air
Fireplace Features
Family Room, Primary Bedroom
Heating
Central
Interior Features
High Ceilings, Open Floorplan
Exterior
Association Amenities
Controlled Access
Community Features
Curbs, Golf, Sidewalks
Electric
Photovoltaics Seller Owned
Foundation Details
Slab
Garage Spaces
4.00
Lot Features
Cul- De- Sac, Front Yard, Lawn
Pool Features
Private, In Ground
Security Features
Automatic Gate, Gated Community
Sewer
Public Sewer
Spa Features
Private, In Ground
Stories Total
1
View
Mountain(s)
Water Source
Public
Financial
Association Fee
600.00
Map
Community
- Address6 BIG SIOUX Road Rancho Mirage CA
- SubdivisionBig Sioux (32103)
- CityRancho Mirage
- CountyRiverside
- Zip Code92270
Subdivisions in Rancho Mirage
- Artisan
- Bella Clancy
- Big Sioux
- Blue Skies
- Casas de Seville
- Chalet Palms
- Chalet Palms 32109
- Clancy Lane
- Coronado RM
- Cotino
- Del Webb RM
- Desert Braemar
- Desert Island 32123
- Desert Ranch Estates
- Desert Ranch Estates 32124
- Desert Village
- Estilo
- Iridium
- Ivy League Estates
- Key Largo
- La Residence
- La Terraza Palacio
- La Terraza Vintage Estates
- La Toscana
- Lake Mirage Rac Club
- Lake Mirage Rac Club – 2550
- Lake Mirage Racquet Club 32138
- Lake Mirage Racquetball Club
- Lark 8
- Los Altos
- Magnesia Falls Cove
- Magnesia Falls Cove 32142
- Makena
- Mira Vista
- Mirada Estates
- Mirage Cove
- Mirage Estates 32146
- Mission Hills Country Club
- Mission Hills Country Club 32148
- Mission Hills East
- Mission Hills East/Deane Hms
- Mission Hills East/Deane Homes 32149
- Mission Hills/Fairway
- Mission Hills/Legacy-Oakhurst
- Mission Hills/Legacy-Oakhurst 32152
- Mission Hills/Oakmont Estates
- Mission Hills/Westgate
- Mission Hills/Westgate 32155
- Mission Pointe
- Mission Ranch
- Mission Shores
- Mission Wells
- Morningside Country
- Mountain View Villas
- Mountain View Villas 32161
- Park Mirage
- Presidential Estates
- Rancho Estates
- Rancho Las Palmas C.
- Rancho Las Palmas C.
- Rancho Las Palmas C.C. 32168
- Rancho Mirage C.C.
- Rancho Mirage C.C. 32169
- Rancho Mirage Cove
- Rancho Mirage Cove 32170
- Rancho Mirage Racquet Club
- Rancho Mirage Rc
- Rancho Mirage RC 32171
- Rancho Mirage Resort
- Revelle at Clancy Ln
- Revelle at Clancy Ln 60030
- Ridgeview Estates 32174
- RM Mobile Home Es
- San Marino
- Santo Tomas
- Siena Vista Estates
- Small Mountain
- St. Augustine
- Sterling Cove
- Sterling Ridge
- Sunrise C.C.
- Sunrise C.C. 32185
- Tamarisk C.C.
- Tamarisk Gardens
- Tamarisk Heights
- Tamarisk Ridge
- Tamarisk View Estate
- Tamarisk View Estates 32191
- Tamarisk West
- The Colony
- The Estates At RM
- The Renaissance
- The Springs C.C.
- The Springs C.C. 32198
- The Springs Country Club
- Thunderbird C.C.
- Thunderbird C.C. 32199
- Thunderbird Estates
- Thunderbird Heights
- Thunderbird Heights 32201
- Thunderbird Terrace
- Thunderbird Villas
- Tierra Del Sol
- Tuscany
- Tuscany 32208
- Versailles
- Victoria Falls
- Viento
- Villaggio On Sinatra
- Villas of Mirada
- Vista Mirage
- Vista Mirage 32215
- Waterford-420
- White Sun Estates
- Wilshire Palms
Market Summary
Current real estate data for Single Family in Rancho Mirage as of Nov 28, 2025
332
Single Family Listed
90
Avg DOM
545
Avg $ / SqFt
$1,997,012
Avg List Price
Property Summary
- Located in the Big Sioux (32103) subdivision, 6 BIG SIOUX Road Rancho Mirage CA is a Single Family for sale in Rancho Mirage, CA, 92270. It is listed for $6,395,000 and features 6 beds, 8 baths, and has approximately 6,750 square feet of living space, and was originally constructed in 2024. The current price per square foot is $947. The average price per square foot for Single Family listings in Rancho Mirage is $545. The average listing price for Single Family in Rancho Mirage is $1,997,012.
Similar Listings Nearby

6 BIG SIOUX Road
Rancho Mirage, CA
