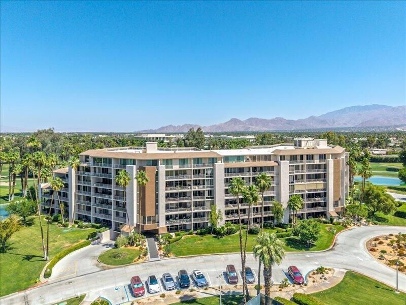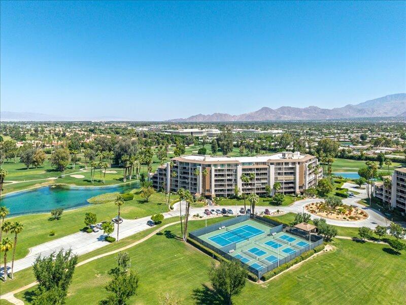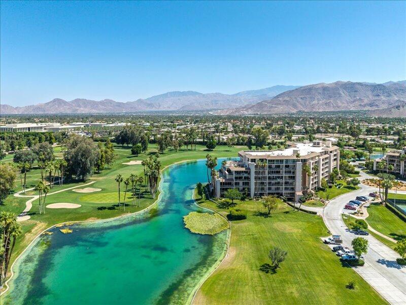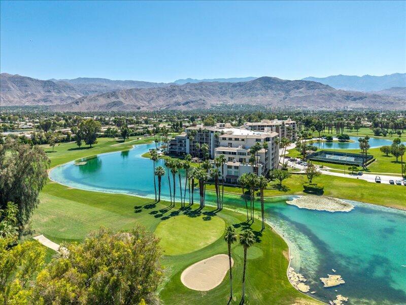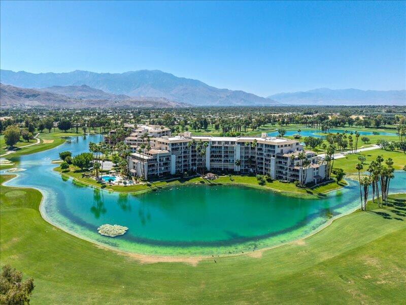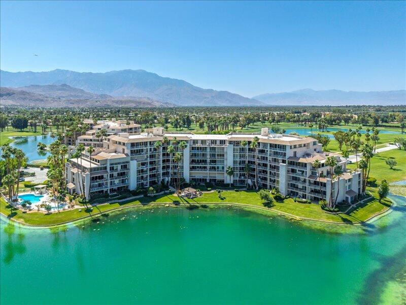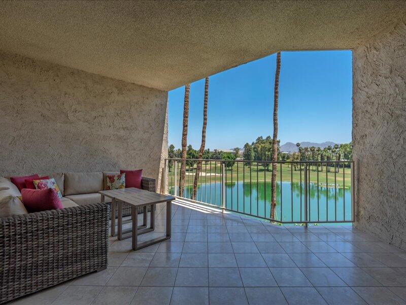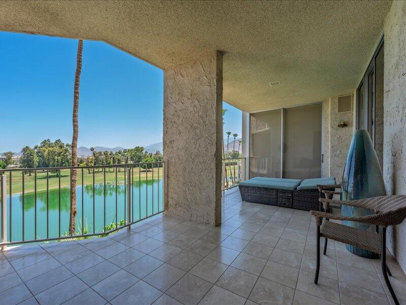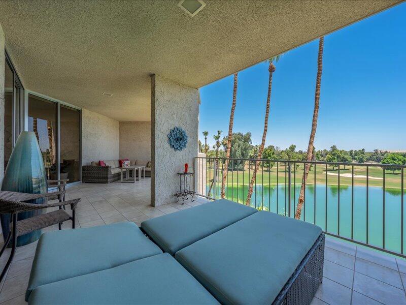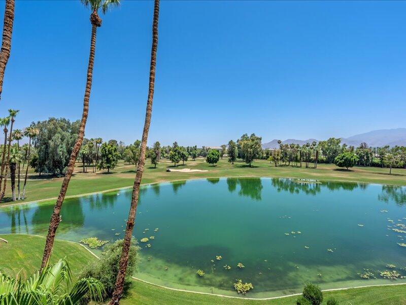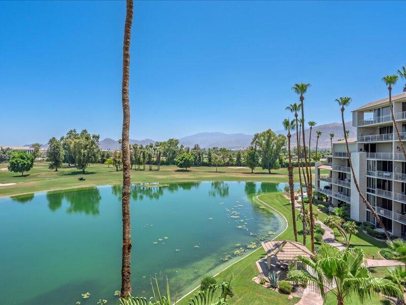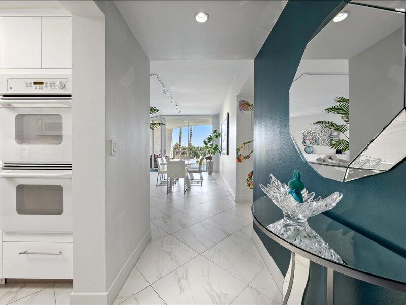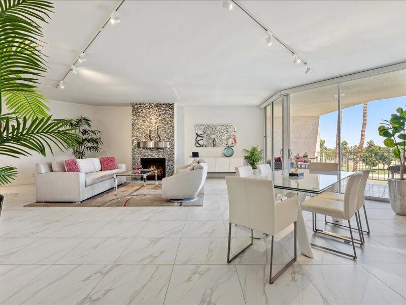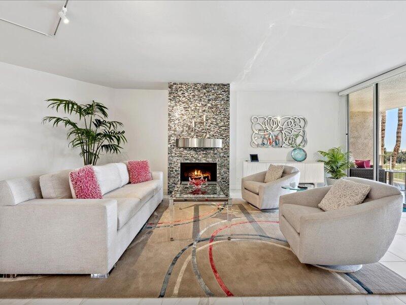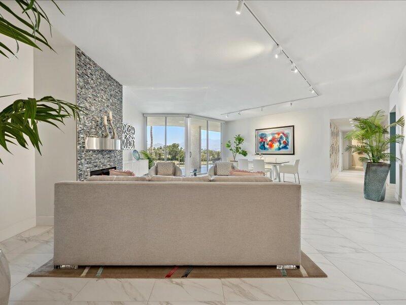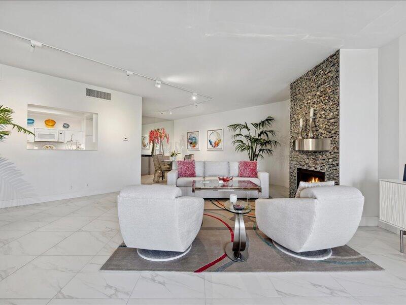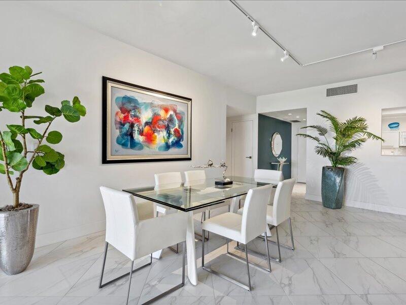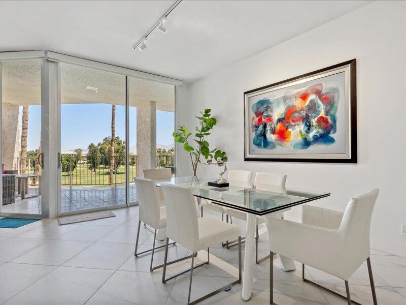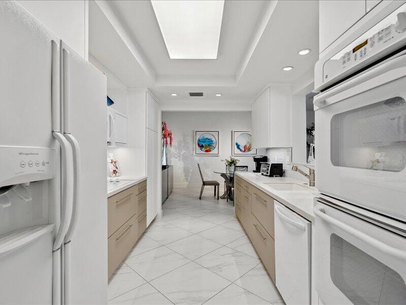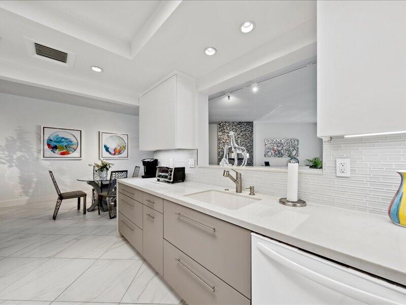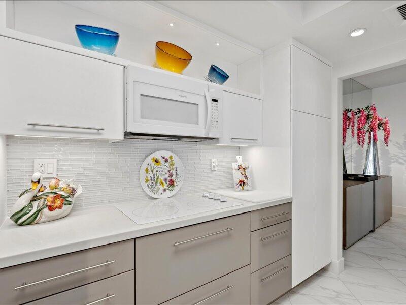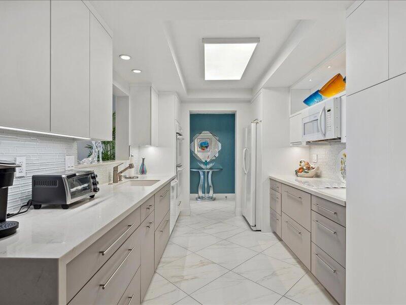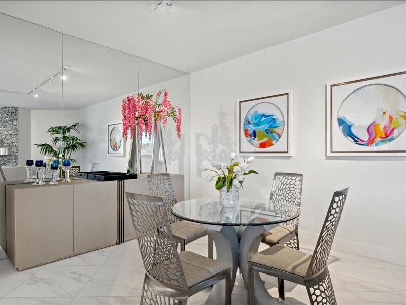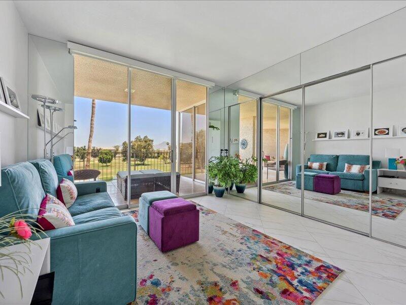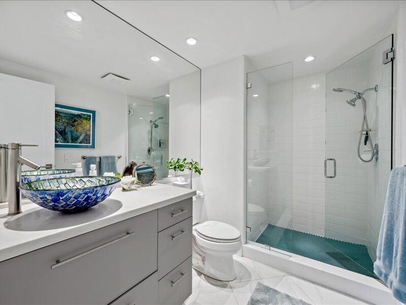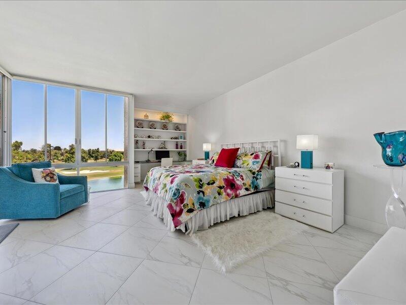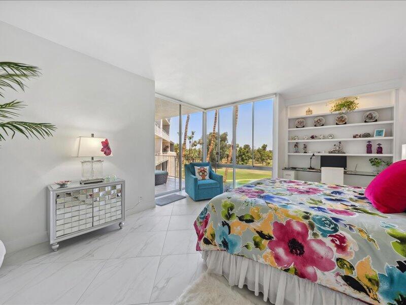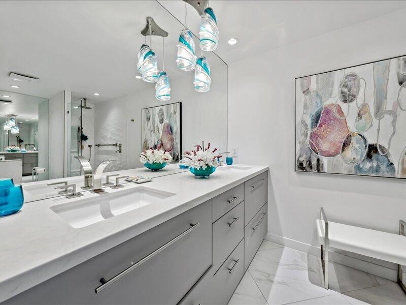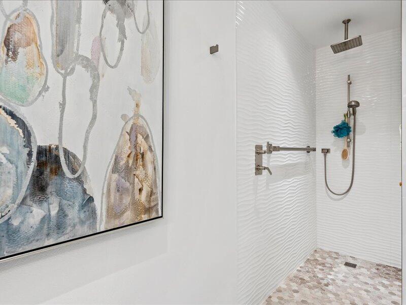This remodeled home features stylish, contemporary design and offers tranquil lake, mountain, and golf course views from every room. It includes attractive marble-look tile flooring throughout, custom lighting, a living room with striking glass-tiled fireplace and 9-foot floor-to-ceiling windows leading to spacious terrace perfect for relaxing. The spacious main bedroom suite has walk-in closet, built-in custom cabinetry and desk area, and ensuite bath with quartz counters, double sinks and walk-in shower. The flexible guest room serves as a den with a Murphy bed and terrace access. The kitchen boasts Euro-style cabinets, quartz waterfall counters & glass tile backsplash. There is also a spacious laundry room with second refrigerator.Simply pack your toothbrush, as this home is already furnished with high-quality contemporary pieces from ”Eriks Furniture” all included.The HOA fees cover 24-hour guard-gate, Spectrum cable TV, Wi-Fi Internet along with water, trash, gas and the maintenance of landscaping and common areas, providing a low-maintenance easy lifestyle. It is conveniently located close to shopping, dining, theaters, galleries, and casinos, and has easy access to Eisenhower Medical Center. Desert Island is a unique high-rise condominium community nestled on a lush green 25-acre island, surrounded by a sparkling lake and immaculate 18-hole championship golf course. Homeowners enjoy the open park-like grounds with walking paths, fruit trees, benches, tennis and pickleball courts, heated swimming pools and spas, pedal boats, fishing and guard gate entry. Buyer to verify square footage
Property Details
Price:
$700,000
MLS #:
219138228DA
Status:
Active
Beds:
2
Baths:
2
Type:
Condo
Subtype:
Condominium
Listed Date:
Nov 4, 2025
Finished Sq Ft:
1,867
Year Built:
1975
See this Listing
Schools
Interior
Appliances
Refrigerator, Electric Cooktop, Microwave, Electric Oven, Electric Water Heater
Cooling
Electric, Central Air
Fireplace Features
Gas, Living Room
Flooring
Tile
Heating
Central, Electric
Interior Features
Built-in Features, Track Lighting, Living Room Deck Attached
Window Features
Blinds
Exterior
Association Amenities
Controlled Access, Tennis Court(s), Sport Court, Pet Rules, Management, Maintenance Grounds, Lake or Pond, Golf Course, Gym/Ex Room, Water, Trash, Insurance, Gas, Cable TV
Community Features
Golf
Electric
220 Volts in Kitchen, 220 Volts in Laundry
Fencing
Block, Masonry
Foundation Details
Slab
Garage Spaces
1.00
Lot Features
Sprinkler System
Parking Features
Assigned, Community Structure
Pool Features
Gunite, In Ground, Electric Heat, Community
Security Features
24 Hour Security, Gated Community
Spa Features
Community, Heated, Gunite, In Ground
Stories Total
7
View
Golf Course, Mountain(s), Lake
Financial
Association Fee
1638.00
Utilities
Cable Available
Map
Community
- Address900 Island Drive 503 Rancho Mirage CA
- CityRancho Mirage
- CountyRiverside
- Zip Code92270
Subdivisions in Rancho Mirage
- Artisan
- Bella Clancy
- Big Sioux
- Blue Skies
- Casas de Seville
- Chalet Palms
- Chalet Palms 32109
- Clancy Lane
- Coronado RM
- Cotino
- Del Webb RM
- Desert Braemar
- Desert Island 32123
- Desert Ranch Estates
- Desert Ranch Estates 32124
- Desert Village
- Estilo
- Iridium
- Ivy League Estates
- Key Largo
- La Residence
- La Terraza Palacio
- La Terraza Vintage Estates
- La Toscana
- Lake Mirage Rac Club
- Lake Mirage Rac Club – 2550
- Lake Mirage Racquet Club 32138
- Lake Mirage Racquetball Club
- Lark 8
- Los Altos
- Magnesia Falls Cove
- Magnesia Falls Cove 32142
- Makena
- Mira Vista
- Mirada Estates
- Mirage Cove
- Mirage Estates 32146
- Mission Hills Country Club
- Mission Hills Country Club 32148
- Mission Hills East
- Mission Hills East/Deane Hms
- Mission Hills East/Deane Homes 32149
- Mission Hills/Fairway
- Mission Hills/Legacy-Oakhurst
- Mission Hills/Legacy-Oakhurst 32152
- Mission Hills/Oakmont Estates
- Mission Hills/Westgate
- Mission Hills/Westgate 32155
- Mission Pointe
- Mission Ranch
- Mission Shores
- Mission Wells
- Morningside Country
- Mountain View Villas
- Mountain View Villas 32161
- Park Mirage
- Presidential Estates
- Rancho Estates
- Rancho Las Palmas C.
- Rancho Las Palmas C.
- Rancho Las Palmas C.C. 32168
- Rancho Mirage C.C.
- Rancho Mirage C.C. 32169
- Rancho Mirage Cove
- Rancho Mirage Cove 32170
- Rancho Mirage Racquet Club
- Rancho Mirage Rc
- Rancho Mirage RC 32171
- Rancho Mirage Resort
- Revelle at Clancy Ln
- Revelle at Clancy Ln 60030
- Ridgeview Estates 32174
- RM Mobile Home Es
- San Marino
- Santo Tomas
- Siena Vista Estates
- Small Mountain
- St. Augustine
- Sterling Cove
- Sterling Ridge
- Sunrise C.C.
- Sunrise C.C. 32185
- Tamarisk C.C.
- Tamarisk Gardens
- Tamarisk Heights
- Tamarisk Ridge
- Tamarisk View Estate
- Tamarisk View Estates 32191
- Tamarisk West
- The Colony
- The Estates At RM
- The Renaissance
- The Springs C.C.
- The Springs C.C. 32198
- The Springs Country Club
- Thunderbird C.C.
- Thunderbird C.C. 32199
- Thunderbird Estates
- Thunderbird Heights
- Thunderbird Heights 32201
- Thunderbird Terrace
- Thunderbird Villas
- Tierra Del Sol
- Tuscany
- Tuscany 32208
- Versailles
- Victoria Falls
- Viento
- Villaggio On Sinatra
- Villas of Mirada
- Vista Mirage
- Vista Mirage 32215
- Waterford-420
- White Sun Estates
- Wilshire Palms
Market Summary
Current real estate data for Condo in Rancho Mirage as of Jan 13, 2026
148
Condo Listed
94
Avg DOM
334
Avg $ / SqFt
$591,203
Avg List Price
Property Summary
- 900 Island Drive 503 Rancho Mirage CA is a Condo for sale in Rancho Mirage, CA, 92270. It is listed for $700,000 and features 2 beds, 2 baths, and has approximately 1,867 square feet of living space, and was originally constructed in 1975. The current price per square foot is $375. The average price per square foot for Condo listings in Rancho Mirage is $334. The average listing price for Condo in Rancho Mirage is $591,203.
Similar Listings Nearby

900 Island Drive 503
Rancho Mirage, CA
