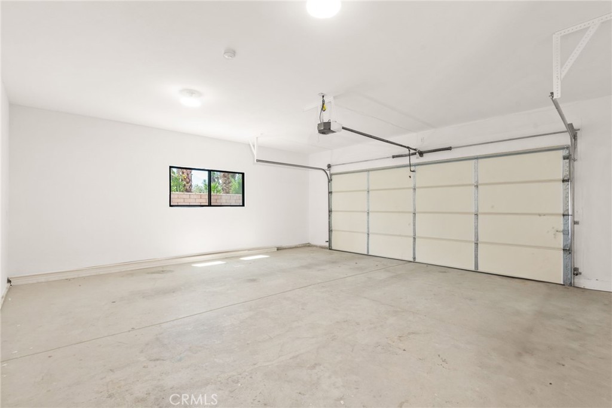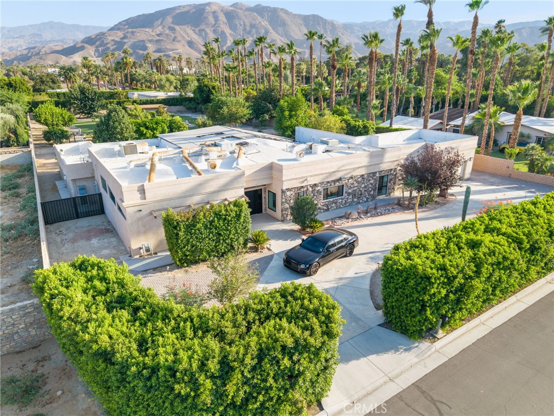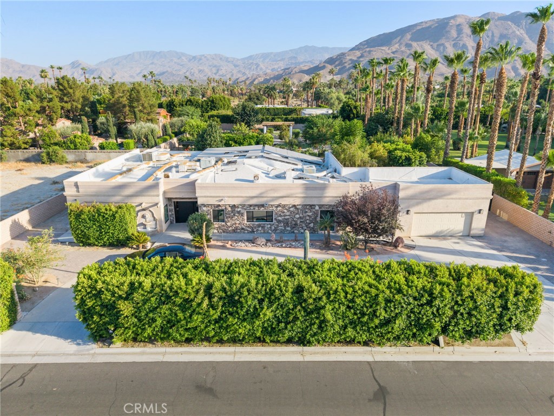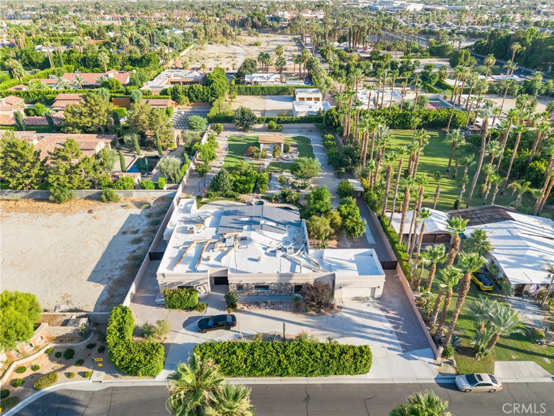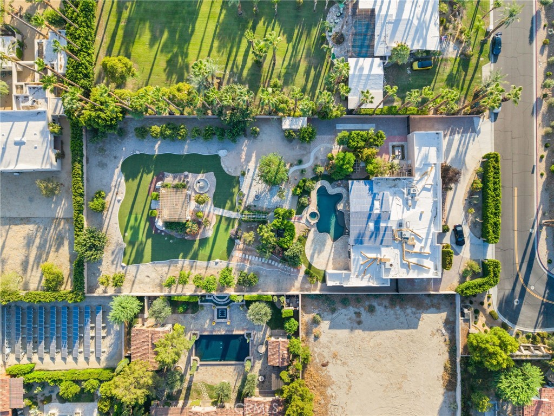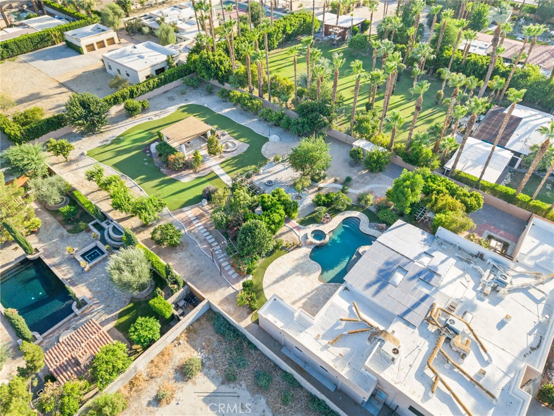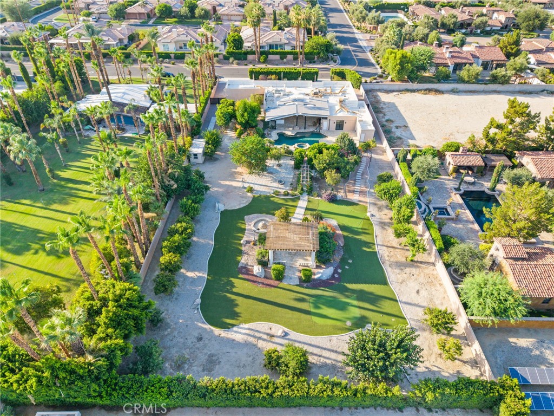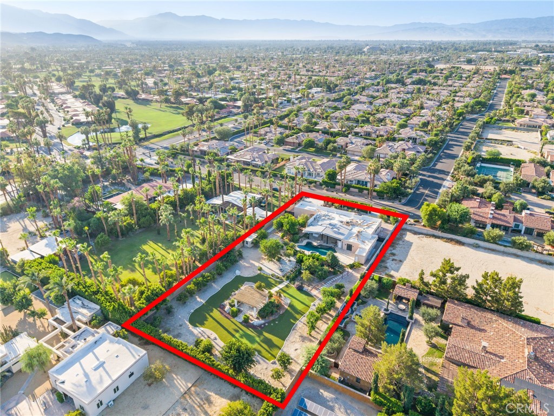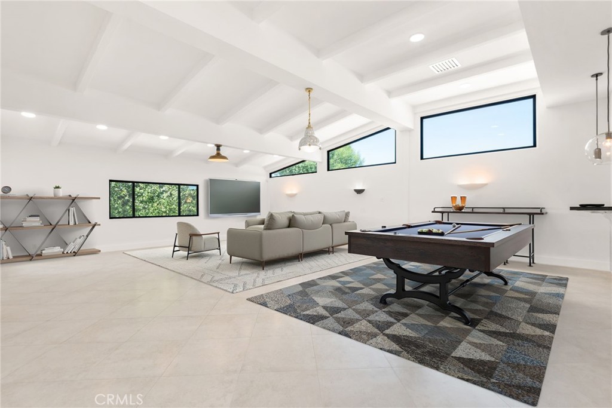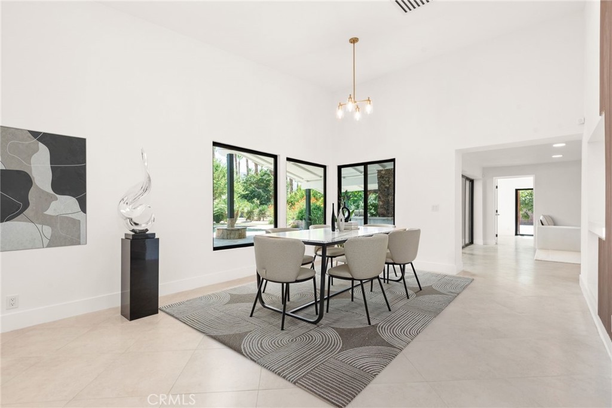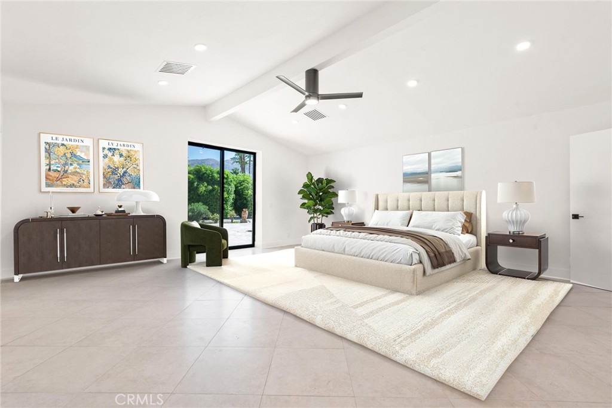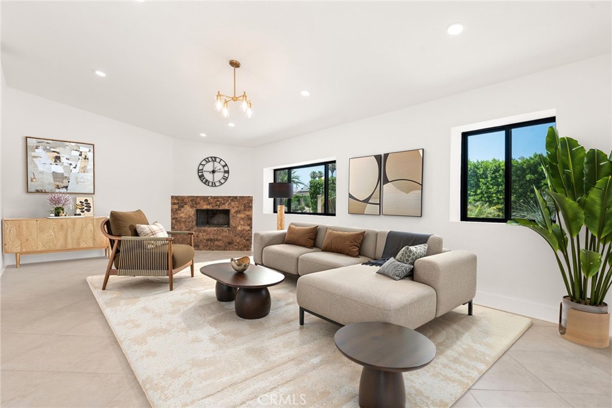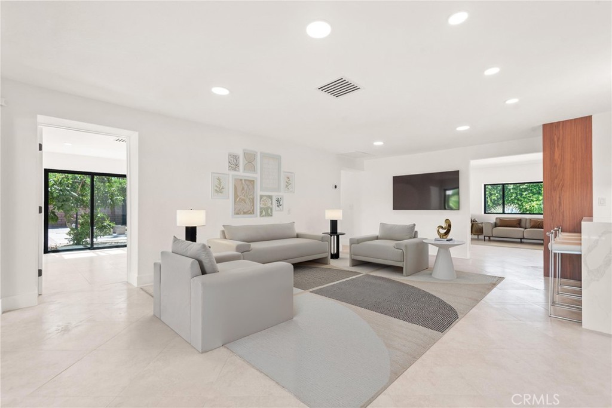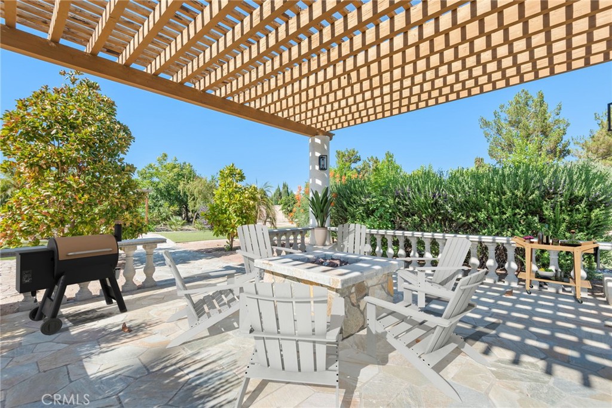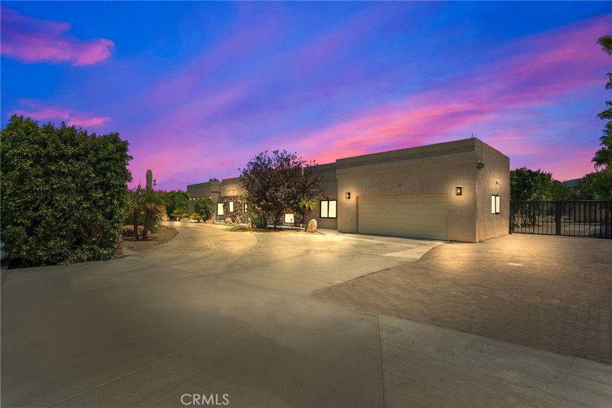Welcome to your private, fully remodeled oasis in the exclusive Clancy Lane area of Rancho Mirage. This extraordinary 4-bedroom, 4-bathroom estate sits on an oversized 1-acre (40,946 sqft) lot offering the tranquility of a private park with lush landscaping, mature fruit trees, and luxurious finishes throughout. A circular driveway leads to a striking custom pivot front door, setting the stage for the sophisticated design inside.
Step into soaring ceilings, an open-concept layout, and abundant natural light enhanced by new modern windows and sliding glass doors. The interior showcases stylish accent walls, large-format porcelain tile flooring, modern aluminum AC registers, all-new recessed LED lighting, and exquisite Restoration Hardware chandeliers. The fully updated three-unit HVAC system, new electrical switches, and chic interior doors and moldings reflect meticulous attention to detail.
The gourmet kitchen is a designer’s dream, featuring Shinoki wood cabinetry, premium quartz countertops, ZLINE Gold Signature Series appliances, a built-in 60-bottle wine cooler, and elegant fixtures. The expansive primary suite offers direct access to the pool and deck, a spa-like bathroom with a soaking tub, oversized shower, dual vanities, and a spacious walk-in closet. Three additional guest bedrooms are positioned on the opposite wing for maximum privacy.
Enjoy resort-style outdoor living with a sparkling pool and spa, custom water features, an outdoor kitchen with porcelain and marble tile, built-in seating around a cozy firepit, a putting green, and multiple garden vignettes. The long private driveway accommodates RV, golf cart, or guest parking, plus a 2-car garage. Owned full-roof solar panels complete this turnkey, move-in ready home—just minutes from El Paseo shopping, top golf courses, fine dining, casinos and Eisenhower Medical Center.
Step into soaring ceilings, an open-concept layout, and abundant natural light enhanced by new modern windows and sliding glass doors. The interior showcases stylish accent walls, large-format porcelain tile flooring, modern aluminum AC registers, all-new recessed LED lighting, and exquisite Restoration Hardware chandeliers. The fully updated three-unit HVAC system, new electrical switches, and chic interior doors and moldings reflect meticulous attention to detail.
The gourmet kitchen is a designer’s dream, featuring Shinoki wood cabinetry, premium quartz countertops, ZLINE Gold Signature Series appliances, a built-in 60-bottle wine cooler, and elegant fixtures. The expansive primary suite offers direct access to the pool and deck, a spa-like bathroom with a soaking tub, oversized shower, dual vanities, and a spacious walk-in closet. Three additional guest bedrooms are positioned on the opposite wing for maximum privacy.
Enjoy resort-style outdoor living with a sparkling pool and spa, custom water features, an outdoor kitchen with porcelain and marble tile, built-in seating around a cozy firepit, a putting green, and multiple garden vignettes. The long private driveway accommodates RV, golf cart, or guest parking, plus a 2-car garage. Owned full-roof solar panels complete this turnkey, move-in ready home—just minutes from El Paseo shopping, top golf courses, fine dining, casinos and Eisenhower Medical Center.
Property Details
Price:
$5,300,000
MLS #:
GD25152026
Status:
Active
Beds:
4
Baths:
4
Type:
Single Family
Subtype:
Single Family Residence
Listed Date:
Jul 14, 2025
Finished Sq Ft:
4,695
Lot Size:
40,946 sqft / 0.94 acres (approx)
Year Built:
1954
See this Listing
Schools
Interior
Appliances
6 Burner Stove, Barbecue, Built- In Range, Dishwasher, Double Oven, Electric Oven, Electric Range, Freezer, Disposal, Gas Oven, Gas Range, Gas Cooktop, Gas Water Heater, Ice Maker, Microwave, Range Hood, Recirculated Exhaust Fan, Refrigerator, Self Cleaning Oven, Water Heater, Water Purifier
Cooling
Central Air
Fireplace Features
Living Room, Outside, Gas, Gas Starter, Fire Pit
Flooring
Stone, Tile
Heating
Central, Fireplace(s), Natural Gas, Solar
Interior Features
Crown Molding, High Ceilings, Living Room Deck Attached, Open Floorplan, Quartz Counters, Recessed Lighting, Storage
Window Features
ENERGY STAR Qualified Windows, French/Mullioned, Insulated Windows, Screens, Skylight(s)
Exterior
Community Features
Golf, Park, Street Lights
Electric
220 Volts, Electricity – On Property
Exterior Features
Lighting, Rain Gutters
Foundation Details
Concrete Perimeter
Garage Spaces
2.00
Green Energy Generation
Solar
Lot Features
0-1 Unit/Acre, Back Yard, Close to Clubhouse, Garden, Landscaped, Level with Street, Lot Over 40000 Sqft, Rectangular Lot, Level, Misting System, Patio Home, Paved, Sprinkler System, Sprinklers Drip System, Sprinklers In Front, Sprinklers In Rear, Sprinklers Timer, Treed Lot
Parking Features
Circular Driveway, Covered, Direct Garage Access, Driveway, Concrete, Paved, Electric Vehicle Charging Station(s), Garage, Garage Faces Front, Garage – Single Door, Gated, Golf Cart Garage, Private, RV Access/Parking, Side by Side
Pool Features
Private, Filtered, Heated, Gas Heat, In Ground, Permits, Vinyl, Waterfall
Security Features
Carbon Monoxide Detector(s), Security System, Smoke Detector(s)
Sewer
Public Sewer
Spa Features
Private
Stories Total
1
View
Golf Course, Pool, Trees/Woods
Water Source
Public
Financial
Association Fee
0.00
Utilities
Cable Connected, Electricity Connected, Natural Gas Connected, Phone Available, Propane, Sewer Connected, Water Connected
Map
Community
- Address72114 Follansbee Road Rancho Mirage CA
- CityRancho Mirage
- CountyRiverside
- Zip Code92270
Subdivisions in Rancho Mirage
- Artisan
- Bella Clancy
- Big Sioux
- Blue Skies
- Casas de Seville
- Chalet Palms
- Chalet Palms 32109
- Clancy Lane
- Coronado RM
- Cotino
- Del Webb RM
- Desert Braemar
- Desert Island 32123
- Desert Ranch Estates
- Desert Ranch Estates 32124
- Desert Village
- Estilo
- Iridium
- Ivy League Estates
- Key Largo
- La Residence
- La Terraza Palacio
- La Terraza Vintage Estates
- La Toscana
- Lake Mirage Rac Club
- Lake Mirage Rac Club – 2550
- Lake Mirage Racquet Club 32138
- Lake Mirage Racquetball Club
- Lark 8
- Los Altos
- Magnesia Falls Cove
- Magnesia Falls Cove 32142
- Makena
- Mira Vista
- Mirada Estates
- Mirage Cove
- Mirage Estates 32146
- Mission Hills Country Club
- Mission Hills Country Club 32148
- Mission Hills East
- Mission Hills East/Deane Hms
- Mission Hills East/Deane Homes 32149
- Mission Hills/Fairway
- Mission Hills/Legacy-Oakhurst
- Mission Hills/Legacy-Oakhurst 32152
- Mission Hills/Oakmont Estates
- Mission Hills/Westgate
- Mission Hills/Westgate 32155
- Mission Pointe
- Mission Ranch
- Mission Shores
- Mission Wells
- Morningside Country
- Mountain View Villas
- Mountain View Villas 32161
- Park Mirage
- Presidential Estates
- Rancho Estates
- Rancho Las Palmas C.
- Rancho Las Palmas C.
- Rancho Las Palmas C.C. 32168
- Rancho Mirage C.C.
- Rancho Mirage C.C. 32169
- Rancho Mirage Cove
- Rancho Mirage Cove 32170
- Rancho Mirage Racquet Club
- Rancho Mirage Rc
- Rancho Mirage RC 32171
- Rancho Mirage Resort
- Revelle at Clancy Ln
- Revelle at Clancy Ln 60030
- Ridgeview Estates 32174
- RM Mobile Home Es
- San Marino
- Santo Tomas
- Siena Vista Estates
- Small Mountain
- St. Augustine
- Sterling Cove
- Sterling Ridge
- Sunrise C.C.
- Sunrise C.C. 32185
- Tamarisk C.C.
- Tamarisk Gardens
- Tamarisk Heights
- Tamarisk Ridge
- Tamarisk View Estate
- Tamarisk View Estates 32191
- Tamarisk West
- The Colony
- The Estates At RM
- The Renaissance
- The Springs C.C.
- The Springs C.C. 32198
- The Springs Country Club
- Thunderbird C.C.
- Thunderbird C.C. 32199
- Thunderbird Estates
- Thunderbird Heights
- Thunderbird Heights 32201
- Thunderbird Terrace
- Thunderbird Villas
- Tierra Del Sol
- Tuscany
- Tuscany 32208
- Versailles
- Victoria Falls
- Viento
- Villaggio On Sinatra
- Villas of Mirada
- Vista Mirage
- Vista Mirage 32215
- Waterford-420
- White Sun Estates
- Wilshire Palms
Market Summary
Current real estate data for Single Family in Rancho Mirage as of Nov 28, 2025
332
Single Family Listed
90
Avg DOM
545
Avg $ / SqFt
$1,997,012
Avg List Price
Property Summary
- 72114 Follansbee Road Rancho Mirage CA is a Single Family for sale in Rancho Mirage, CA, 92270. It is listed for $5,300,000 and features 4 beds, 4 baths, and has approximately 4,695 square feet of living space, and was originally constructed in 1954. The current price per square foot is $1,129. The average price per square foot for Single Family listings in Rancho Mirage is $545. The average listing price for Single Family in Rancho Mirage is $1,997,012.
Similar Listings Nearby

72114 Follansbee Road
Rancho Mirage, CA




























































