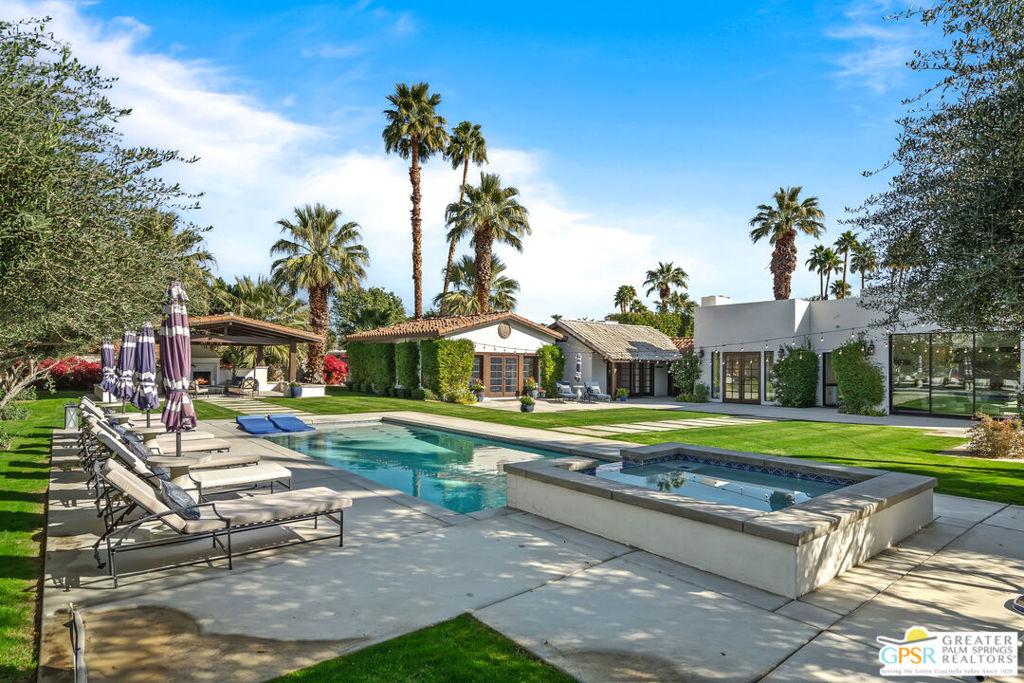Welcome to Rancho Encanto. This estate property offers unparalleled tranquility nestled in a private quiet neighborhood between the Springs and Thunderbird Country Clubs. Set on almost acre, the property showcases sweeping South and West panoramic mountain views all framed by meticulously landscaped gardens and a sparkling pool. This Santa Barbara-style estate has stunning 5-bedrooms and 5-bathrooms in the main residence and a detached 1-bedroom, 1-bath Casita that is perfect for guests, multi generational relatives, a home gym or office. The home has an open floor plan and an abundance of natural light throughout the interior. The living room is charming yet casually elegant with a fireplace and open beam ceilings. Entertain in the spacious kitchen and family room that has a disappearing 12′ door that makes for seamless indoor /outdoor living. The Kitchen has been carefully appointed with a suite of stainless steel appliances from high-end manufacturers like Viking and Sub Zero, custom cabinets and a generous island with counter seating. The secluded primary suite features mountain views, vaulted ceilings, a fireplace, dual bathroom vanities, a walk-in closet and direct access to the backyard /pool area. The grounds feature an awe-inspiring pool and raised spa that seats 10, a beautiful covered outdoor pavilion with its own fireplace for entertainingand an al fresco dining. This immaculate estate combines the utmost privacy and convenience within a stunning natural setting and is located moments from charming boutiques, restaurants and renowned hiking trails. There is so much to see and a surprise everywhere you look. You really do need to come and view this unique property.
Property Details
Price:
$2,999,000
MLS #:
25494699PS
Status:
Active
Beds:
5
Baths:
5
Type:
Single Family
Subtype:
Single Family Residence
Listed Date:
Feb 5, 2025
Finished Sq Ft:
4,283
Lot Size:
28,750 sqft / 0.66 acres (approx)
Year Built:
1948
See this Listing
Schools
Interior
Appliances
Barbecue, Dishwasher, Disposal, Microwave, Refrigerator, Gas Range
Cooling
Central Air, Electric
Fireplace Features
Family Room, Patio
Flooring
Tile
Heating
Central, Natural Gas
Interior Features
Ceiling Fan(s), Bar, Brick Walls, Cathedral Ceiling(s), Wet Bar
Window Features
French/ Mullioned
Exterior
Fencing
Stucco Wall
Foundation Details
Slab
Parking Features
Circular Driveway, Driveway
Pool Features
Filtered, Gunite, Heated, In Ground, Waterfall, Private
Roof
Foam, Tile
Security Features
Carbon Monoxide Detector(s), Smoke Detector(s)
Sewer
Septic Type Unknown
Spa Features
Gunite, Private
Stories Total
1
View
Panoramic, Mountain(s)
Water Source
Public
Financial
Map
Community
- Address39525 Kersten Road Rancho Mirage CA
- CityRancho Mirage
- CountyRiverside
- Zip Code92270
Subdivisions in Rancho Mirage
- Artisan
- Bella Clancy
- Big Sioux
- Blue Skies
- Casas de Seville
- Chalet Palms
- Chalet Palms 32109
- Clancy Lane
- Coronado RM
- Cotino
- Del Webb RM
- Desert Braemar
- Desert Island 32123
- Desert Ranch Estates
- Desert Ranch Estates 32124
- Desert Village
- Estilo
- Iridium
- Ivy League Estates
- Key Largo
- La Residence
- La Terraza Palacio
- La Terraza Vintage Estates
- La Toscana
- Lake Mirage Rac Club
- Lake Mirage Rac Club – 2550
- Lake Mirage Racquet Club 32138
- Lake Mirage Racquetball Club
- Lark 8
- Los Altos
- Magnesia Falls Cove
- Magnesia Falls Cove 32142
- Makena
- Mira Vista
- Mirada Estates
- Mirage Cove
- Mirage Estates 32146
- Mission Hills Country Club
- Mission Hills Country Club 32148
- Mission Hills East
- Mission Hills East/Deane Hms
- Mission Hills East/Deane Homes 32149
- Mission Hills/Fairway
- Mission Hills/Legacy-Oakhurst
- Mission Hills/Legacy-Oakhurst 32152
- Mission Hills/Oakmont Estates
- Mission Hills/Westgate
- Mission Hills/Westgate 32155
- Mission Pointe
- Mission Ranch
- Mission Shores
- Mission Wells
- Morningside Country
- Mountain View Villas
- Mountain View Villas 32161
- Park Mirage
- Presidential Estates
- Rancho Estates
- Rancho Las Palmas C.
- Rancho Las Palmas C.
- Rancho Las Palmas C.C. 32168
- Rancho Mirage C.C.
- Rancho Mirage C.C. 32169
- Rancho Mirage Cove
- Rancho Mirage Cove 32170
- Rancho Mirage Racquet Club
- Rancho Mirage Rc
- Rancho Mirage RC 32171
- Rancho Mirage Resort
- Revelle at Clancy Ln
- Revelle at Clancy Ln 60030
- Ridgeview Estates 32174
- RM Mobile Home Es
- San Marino
- Santo Tomas
- Siena Vista Estates
- Small Mountain
- St. Augustine
- Sterling Cove
- Sterling Ridge
- Sunrise C.C.
- Sunrise C.C. 32185
- Tamarisk C.C.
- Tamarisk Gardens
- Tamarisk Heights
- Tamarisk Ridge
- Tamarisk View Estate
- Tamarisk View Estates 32191
- Tamarisk West
- The Colony
- The Estates At RM
- The Renaissance
- The Springs C.C.
- The Springs C.C. 32198
- The Springs Country Club
- Thunderbird C.C.
- Thunderbird C.C. 32199
- Thunderbird Estates
- Thunderbird Heights
- Thunderbird Heights 32201
- Thunderbird Terrace
- Thunderbird Villas
- Tierra Del Sol
- Tuscany
- Tuscany 32208
- Versailles
- Victoria Falls
- Viento
- Villaggio On Sinatra
- Villas of Mirada
- Vista Mirage
- Vista Mirage 32215
- Waterford-420
- White Sun Estates
- Wilshire Palms
LIGHTBOX-IMAGES
NOTIFY-MSG
Market Summary
Current real estate data for Single Family in Rancho Mirage as of Jun 14, 2025
317
Single Family Listed
105
Avg DOM
537
Avg $ / SqFt
$1,902,454
Avg List Price
Property Summary
- 39525 Kersten Road Rancho Mirage CA is a Single Family for sale in Rancho Mirage, CA, 92270. It is listed for $2,999,000 and features 5 beds, 5 baths, and has approximately 4,283 square feet of living space, and was originally constructed in 1948. The current price per square foot is $700. The average price per square foot for Single Family listings in Rancho Mirage is $537. The average listing price for Single Family in Rancho Mirage is $1,902,454.
LIGHTBOX-IMAGES
NOTIFY-MSG
Similar Listings Nearby

39525 Kersten Road
Rancho Mirage, CA
LIGHTBOX-IMAGES
NOTIFY-MSG





























































