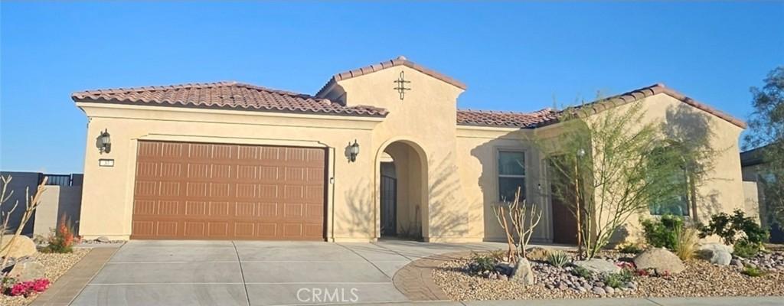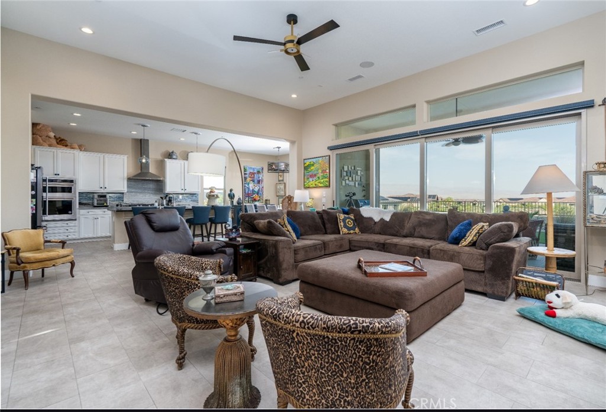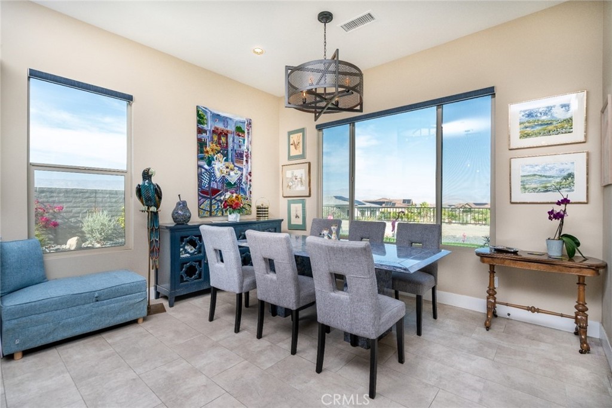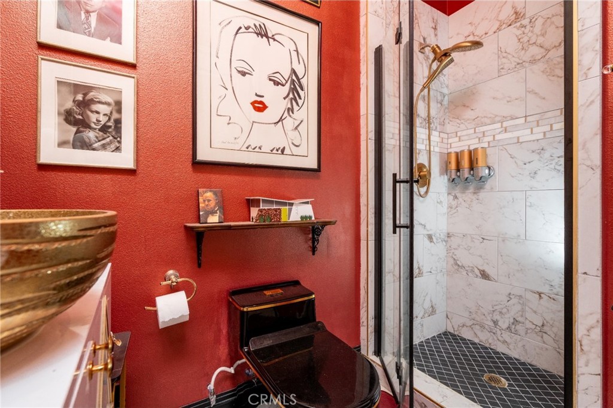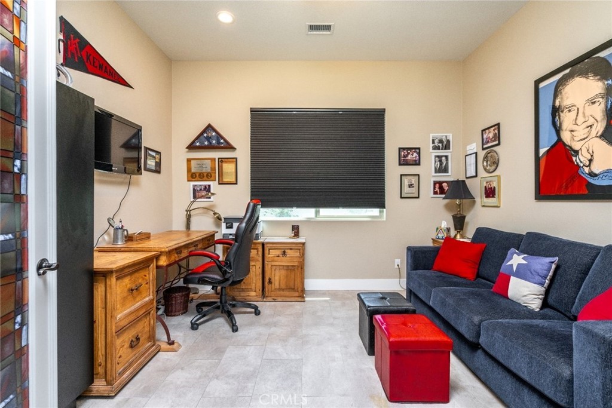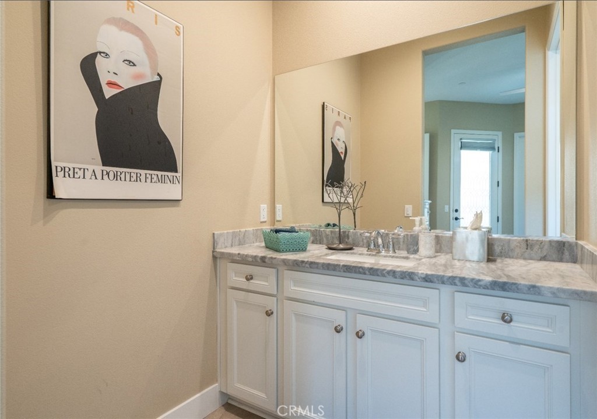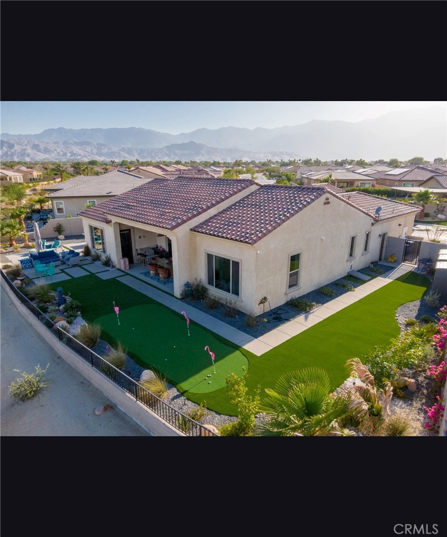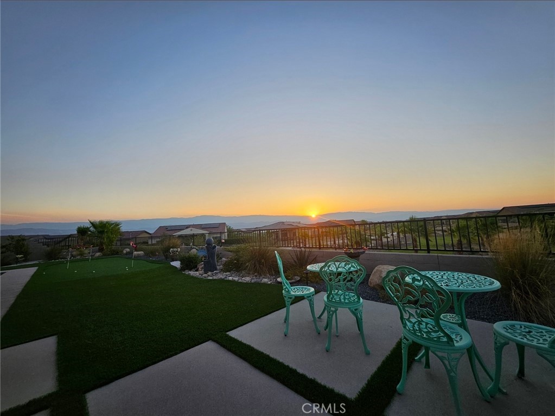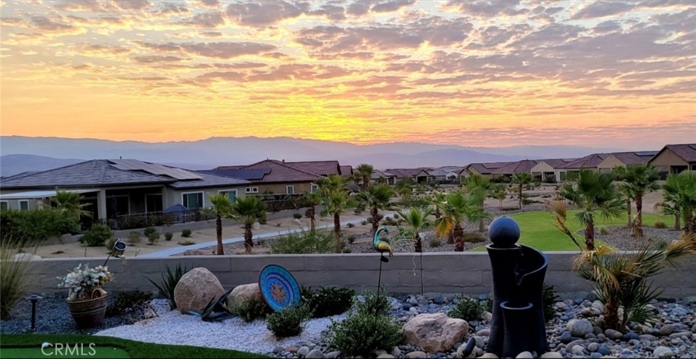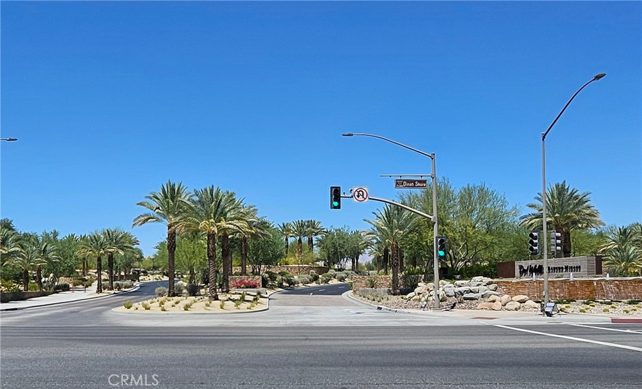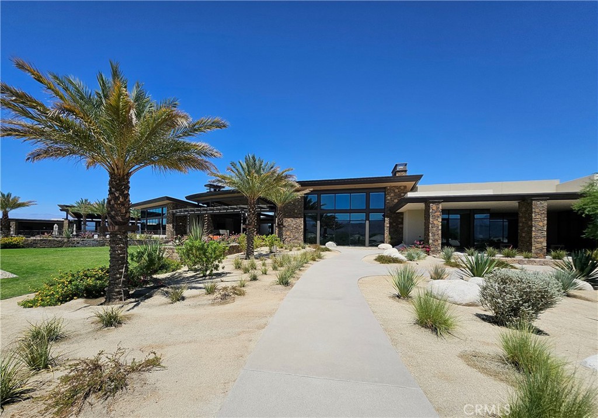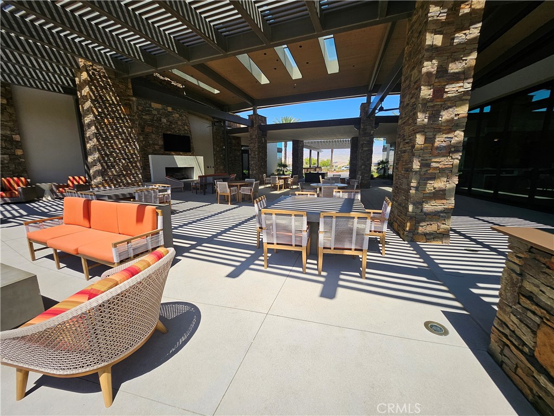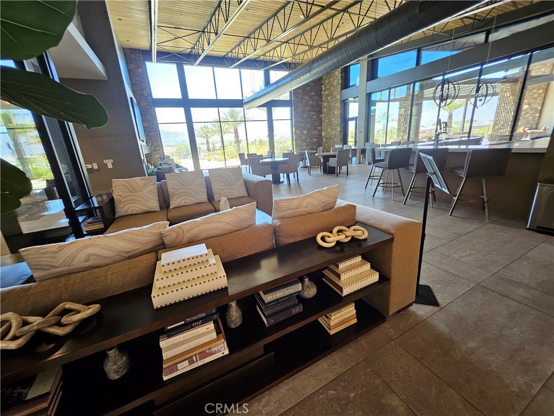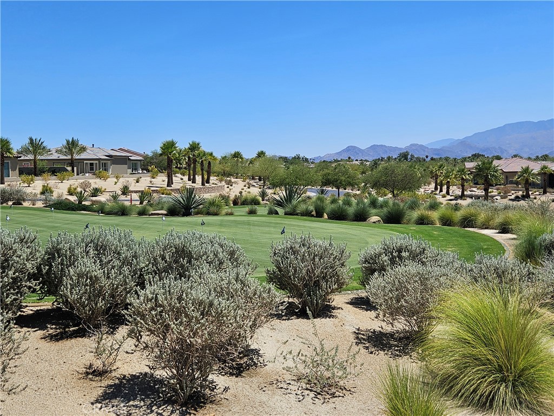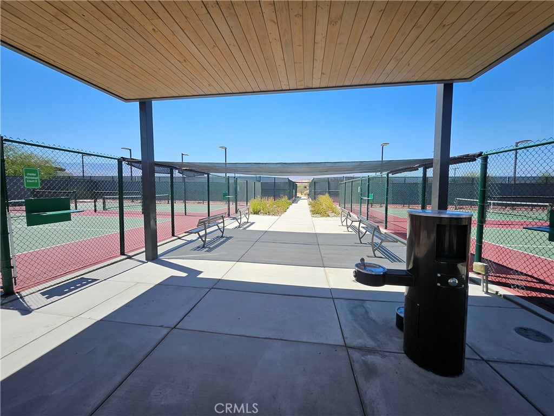Welcome to a Journey floorplan at Del Webb Rancho Mirage that stands apart from the rest. Situated on an expansive, professionally landscaped lot with large side yards, this home offers breathtaking views that will captivate you, especially during the stunning desert sunrises. After entering through a private courtyard, upon opening the front door you''ll immediately notice the high-end upgrades, including composite stone flooring throughout the home. The great room is an entertainer''s dream, featuring wall-to-wall sliding doors that create a seamless transition between indoor and outdoor living. The chef''s kitchen boasts KitchenAid appliances, an upgraded cabinet package, large island with an eating bar, walk-in pantry and dining area that looks out to your own 3 hole putting green. The adjacent bonus room, currently a music room, offers flexible space that can be adapted to fit your needs. The owner''s suite, with private access to the patio, has an ensuite bath that features dual vanities and a spacious walk-in shower with a built-in bench. The large walk-in closet has been thoughtfully customized with extra hanging space, drawers, cupboards, and shoe racks. The back bedroom, offers a private entry, full bath, ceiling fan, and walk-in closet. The hall bath, conveniently located near the third bedroom, includes a custom-tiled shower, a vanity with a gold vessel sink, and a designer toilet. Owned solar panels help you stay cool in the summer without high energy. The laundry room is equipped with a utility sink and built-in cabinets, and the separate golf cart garage works great for additional storage. The Outlook is the gathering spot that offers endless activities to enhance your lifestyle. Take advantage of two pools, a hot tub,18 hole putting course, bocce ball, tennis &' pickleball courts The clubhouse also features a bar area for socializing, ballroom, billiards, golf simulator, and a card room. Take advantage of the well equipped gym and studio that offers a variety of classes. You’ve worked hard—it’s time to enjoy the low-maintenance, amenity-rich lifestyle you deserve in the heart of the Coachella Valley. Opportunities like this don’t last.
Property Details
Price:
$1,300,000
MLS #:
TR25190773
Status:
Active
Beds:
3
Baths:
3
Type:
Single Family
Subtype:
Single Family Residence
Listed Date:
Aug 22, 2025
Finished Sq Ft:
2,509
Lot Size:
9,849 sqft / 0.23 acres (approx)
Year Built:
2022
See this Listing
Schools
Interior
Accessibility Features
2+ Access Exits, 36 Inch Or More Wide Halls, Doors – Swing In, Grab Bars In Bathroom(s), Low Pile Carpeting, No Interior Steps
Appliances
6 Burner Stove, Convection Oven, Dishwasher, Disposal, Gas Range, Microwave, Range Hood, Self Cleaning Oven, Water Heater Central, Water Line to Refrigerator
Cooling
Central Air, Whole House Fan
Fireplace Features
None
Flooring
Carpet, Laminate, See Remarks, Stone
Heating
Central
Interior Features
Block Walls, Ceiling Fan(s), High Ceilings, In- Law Floorplan, Open Floorplan, Pantry, Recessed Lighting, Stone Counters, Tile Counters, Track Lighting, Unfurnished, Wired for Sound
Window Features
Custom Covering, Double Pane Windows, Insulated Windows, Screens
Exterior
Association Amenities
Pool, Spa/Hot Tub, Sauna, Fire Pit, Barbecue, Picnic Area, Tennis Court(s), Hiking Trails, Gym/Ex Room, Clubhouse, Billiard Room, Banquet Facilities, Recreation Room, Meeting Room, Concierge, Trash, Sewer, Management, Guard, Security, Controlled Access, Other
Community Features
Curbs, Gutters, Park, Storm Drains, Street Lights
Electric
220 Volts For Spa, 220 Volts in Garage
Exterior Features
Satellite Dish
Fencing
Block, Excellent Condition, Stucco Wall
Foundation Details
Slab
Garage Spaces
3.00
Lot Features
0-1 Unit/Acre, Back Yard, Front Yard, Landscaped, Lawn, Level with Street, Flag Lot, Level, Patio Home, Rocks, Sprinkler System, Sprinklers Drip System, Sprinklers In Front, Sprinklers In Rear, Sprinklers Timer
Parking Features
Direct Garage Access, Driveway – Combination, Garage, Garage Faces Front, Garage – Single Door, Garage Door Opener, Gated
Pool Features
Association, Community, Exercise Pool, Lap
Roof
Spanish Tile
Security Features
Gated with Attendant, Carbon Monoxide Detector(s), Fire and Smoke Detection System, Fire Sprinkler System, Gated Community, Gated with Guard, Smoke Detector(s)
Sewer
Public Sewer, Sewer Paid
Spa Features
Association
Stories Total
1
View
Mountain(s), Neighborhood, Park/Greenbelt
Water Source
Public
Financial
Association Fee
420.00
Utilities
Cable Connected, Electricity Connected, Natural Gas Connected, Phone Available, Sewer Connected, Water Connected
Map
Community
- Address37 Vintage Rancho Mirage CA
- CityRancho Mirage
- CountyRiverside
- Zip Code92270
Subdivisions in Rancho Mirage
- Artisan
- Bella Clancy
- Big Sioux
- Blue Skies
- Casas de Seville
- Chalet Palms
- Chalet Palms 32109
- Clancy Lane
- Coronado RM
- Cotino
- Del Webb RM
- Desert Braemar
- Desert Island 32123
- Desert Ranch Estates
- Desert Ranch Estates 32124
- Desert Village
- Estilo
- Iridium
- Ivy League Estates
- Key Largo
- La Residence
- La Terraza Palacio
- La Terraza Vintage Estates
- La Toscana
- Lake Mirage Rac Club
- Lake Mirage Rac Club – 2550
- Lake Mirage Racquet Club 32138
- Lake Mirage Racquetball Club
- Lark 8
- Los Altos
- Magnesia Falls Cove
- Magnesia Falls Cove 32142
- Makena
- Mira Vista
- Mirada Estates
- Mirage Cove
- Mirage Estates 32146
- Mission Hills Country Club
- Mission Hills Country Club 32148
- Mission Hills East
- Mission Hills East/Deane Hms
- Mission Hills East/Deane Homes 32149
- Mission Hills/Fairway
- Mission Hills/Legacy-Oakhurst
- Mission Hills/Legacy-Oakhurst 32152
- Mission Hills/Oakmont Estates
- Mission Hills/Westgate
- Mission Hills/Westgate 32155
- Mission Pointe
- Mission Ranch
- Mission Shores
- Mission Wells
- Morningside Country
- Mountain View Villas
- Mountain View Villas 32161
- Park Mirage
- Presidential Estates
- Rancho Estates
- Rancho Las Palmas C.
- Rancho Las Palmas C.
- Rancho Las Palmas C.C. 32168
- Rancho Mirage C.C.
- Rancho Mirage C.C. 32169
- Rancho Mirage Cove
- Rancho Mirage Cove 32170
- Rancho Mirage Racquet Club
- Rancho Mirage Rc
- Rancho Mirage RC 32171
- Rancho Mirage Resort
- Revelle at Clancy Ln
- Revelle at Clancy Ln 60030
- Ridgeview Estates 32174
- RM Mobile Home Es
- San Marino
- Santo Tomas
- Siena Vista Estates
- Small Mountain
- St. Augustine
- Sterling Cove
- Sterling Ridge
- Sunrise C.C.
- Sunrise C.C. 32185
- Tamarisk C.C.
- Tamarisk Gardens
- Tamarisk Heights
- Tamarisk Ridge
- Tamarisk View Estate
- Tamarisk View Estates 32191
- Tamarisk West
- The Colony
- The Estates At RM
- The Renaissance
- The Springs C.C.
- The Springs C.C. 32198
- The Springs Country Club
- Thunderbird C.C.
- Thunderbird C.C. 32199
- Thunderbird Estates
- Thunderbird Heights
- Thunderbird Heights 32201
- Thunderbird Terrace
- Thunderbird Villas
- Tierra Del Sol
- Tuscany
- Tuscany 32208
- Versailles
- Victoria Falls
- Viento
- Villaggio On Sinatra
- Villas of Mirada
- Vista Mirage
- Vista Mirage 32215
- Waterford-420
- White Sun Estates
- Wilshire Palms
Market Summary
Current real estate data for Single Family in Rancho Mirage as of Dec 26, 2025
311
Single Family Listed
111
Avg DOM
549
Avg $ / SqFt
$2,055,079
Avg List Price
Property Summary
- 37 Vintage Rancho Mirage CA is a Single Family for sale in Rancho Mirage, CA, 92270. It is listed for $1,300,000 and features 3 beds, 3 baths, and has approximately 2,509 square feet of living space, and was originally constructed in 2022. The current price per square foot is $518. The average price per square foot for Single Family listings in Rancho Mirage is $549. The average listing price for Single Family in Rancho Mirage is $2,055,079.
Similar Listings Nearby

37 Vintage
Rancho Mirage, CA
