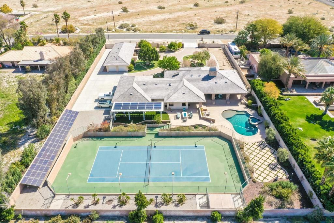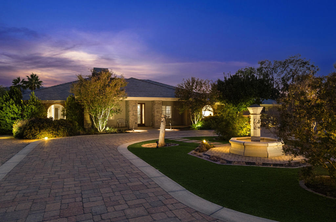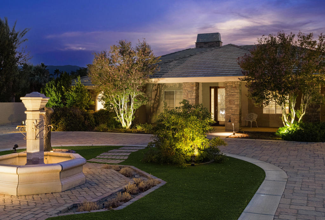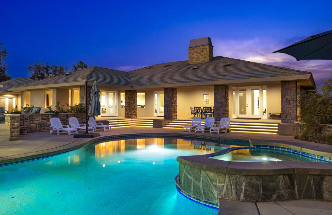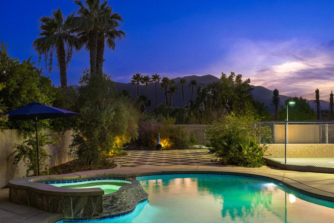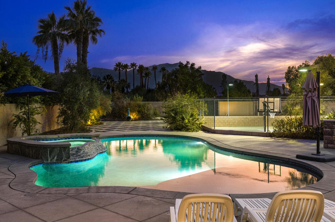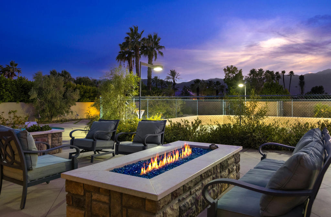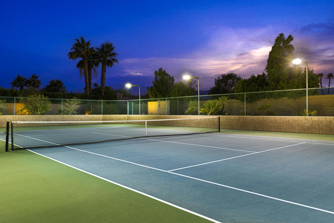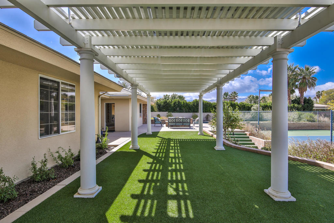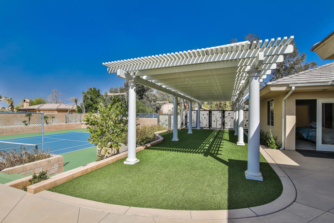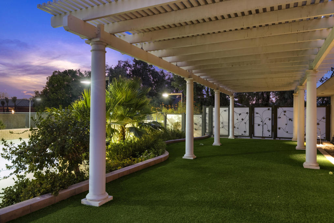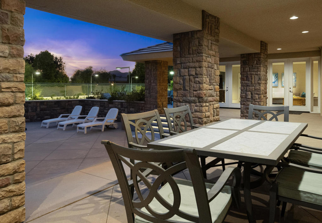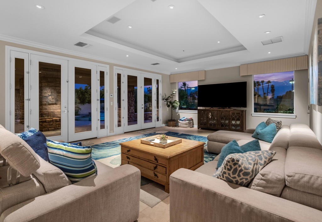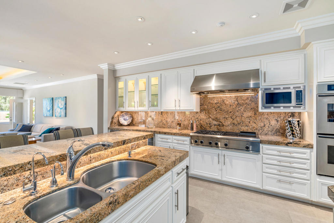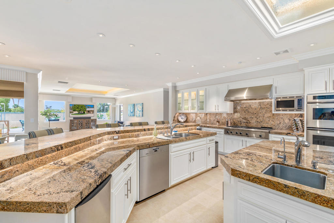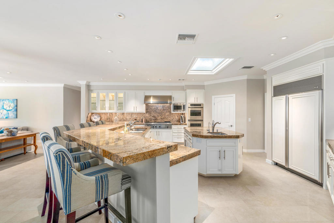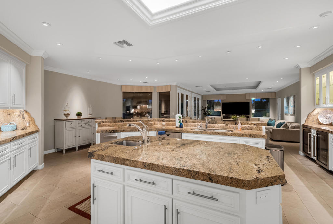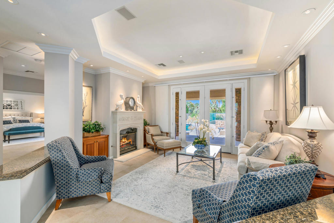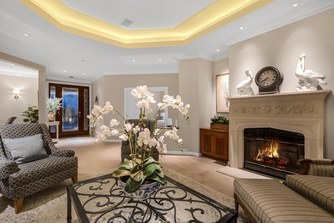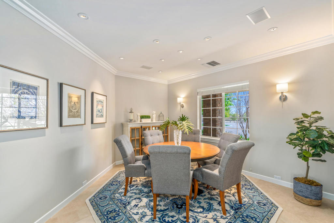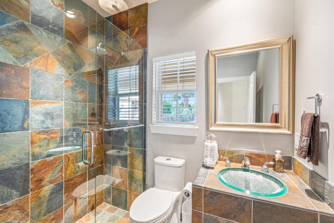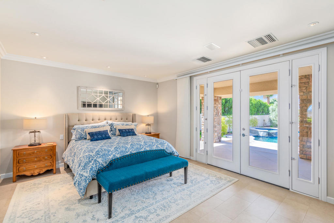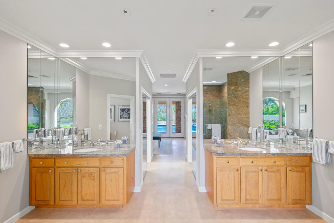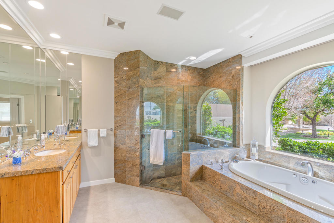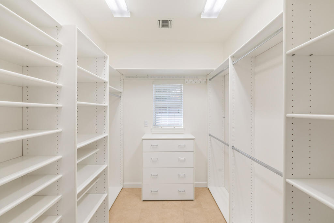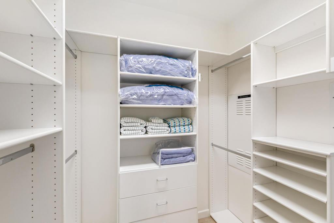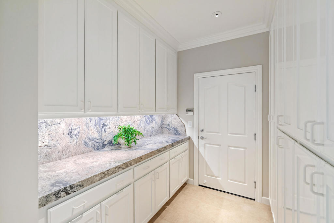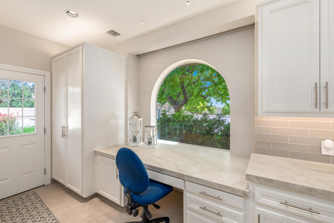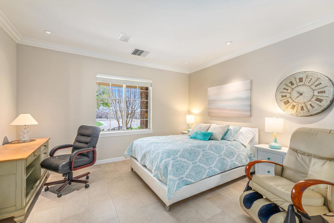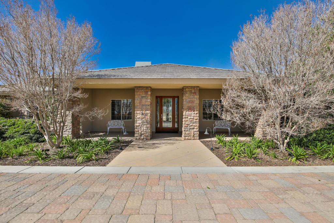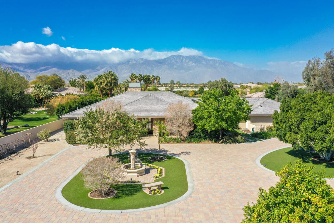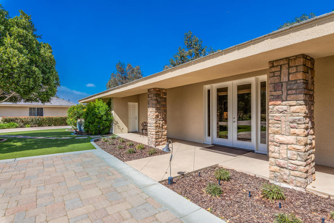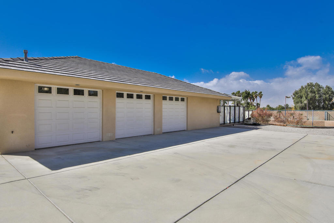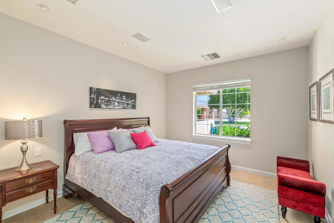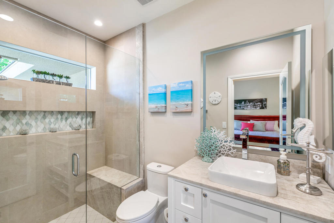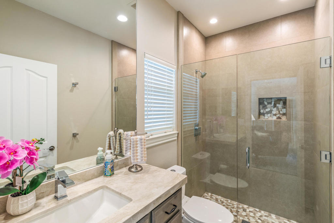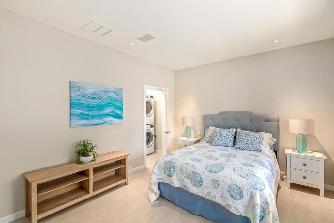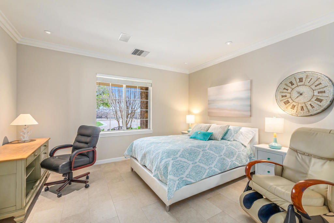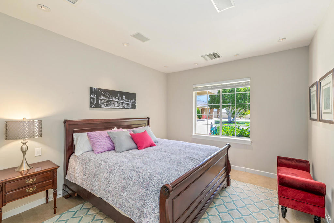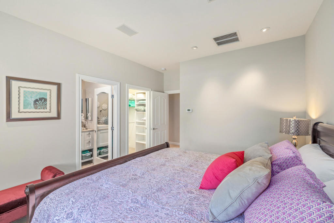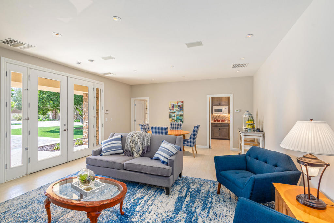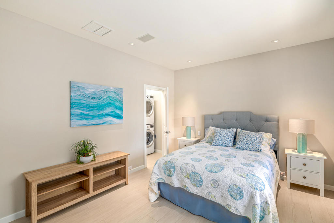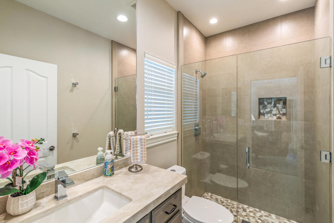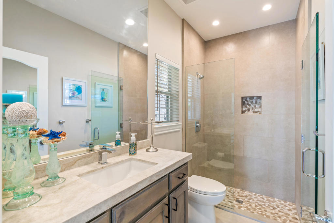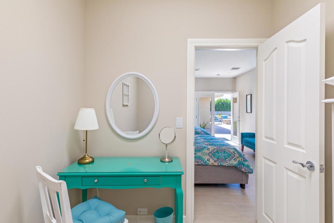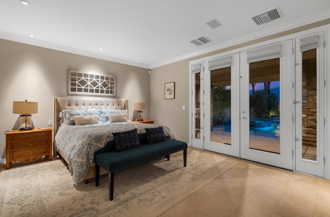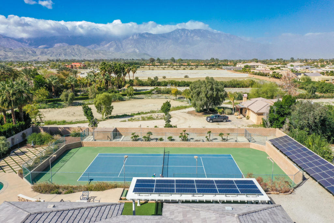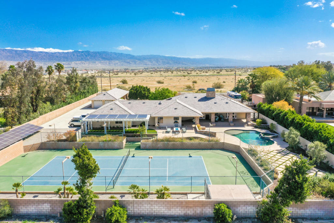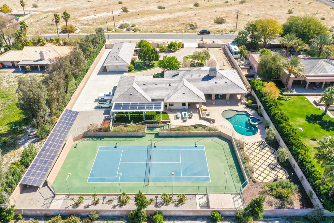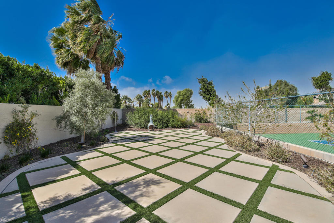Experience resort-style living in this private, gated 1.14-acre Rancho Mirage estate featuring a complete 2-bedroom guest house, a large attached 2-bedroom casita, and breathtaking mountain views. Designed for entertaining and relaxation, the property offers a total of 7 bedrooms and 6 full baths, and 5 large garages, a lighted regulation tennis court that can convert to two pickleball courts, a sparkling Pebble Tec heated saltwater pool with tanning shelf and rock spillway, and a 50-amp full-hookup RV site with its own private gate, of any size and easy access. The main home showcases elegant porcelain tile floors, quartz countertops, and a chef’s kitchen with an expansive island, illuminated cabinetry, Sub-Zero refrigerator, wine and 2 beverage coolers, and a 4-burner stove with griddle and grill. The guest house includes a full kitchen, living room, washer/dryer, bathroom, and two-car garage, while the attached casita features a large walk-in closet spacious enough for two queen beds. Additional highlights include a Vantage LED lighting system, owned dual-bank solar electric system, motorized roller shades, central vacuum, and drought-tolerant landscaping with premium artificial turf. With no HOA fees and efficient IID utilities, this fully walled and gated estate offers unparalleled privacy, sophistication, and comfort. Offered turnkey furnished with four king beds and four queen beds, this showpiece property is a must-see for those seeking the ultimate in Rancho Mirage luxury living.
Property Details
Price:
$2,999,000
MLS #:
219138526PS
Status:
Active
Beds:
7
Baths:
6
Type:
Single Family
Subtype:
Single Family Residence
Listed Date:
Nov 10, 2025
Finished Sq Ft:
4,280
Lot Size:
49,658 sqft / 1.14 acres (approx)
Year Built:
1998
See this Listing
Schools
Interior
Appliances
Gas Cooktop, Microwave, Gas Oven, Gas Range, Vented Exhaust Fan, Water Purifier, Refrigerator, Ice Maker, Dishwasher, Propane Water Heater, Range Hood
Cooling
Central Air
Fireplace Features
Propane, Living Room
Flooring
Tile
Heating
Central, Fireplace(s)
Interior Features
Dry Bar, Built-in Features, Wired for Sound, Crown Molding, Bar, Furnished
Window Features
Double Pane Windows, Skylight(s)
Exterior
Exterior Features
Barbecue Private
Fencing
Block, Stucco Wall, Masonry
Garage Spaces
5.00
Lot Features
Landscaped, Front Yard, Back Yard, Sprinkler System
Parking Features
Circular Driveway, Driveway, Garage Door Opener, Covered
Pool Features
Waterfall, In Ground, Pebble, Salt Water, Private
Security Features
Automatic Gate, Fire Sprinkler System, Security Lights
Spa Features
Heated, Private, In Ground
Stories Total
1
View
Mountain(s), Pool
Water Source
Private
Financial
Utilities
Cable Available
Map
Community
- Address34777 Via Josefina Rancho Mirage CA
- CityRancho Mirage
- CountyRiverside
- Zip Code92270
Subdivisions in Rancho Mirage
- Artisan
- Bella Clancy
- Big Sioux
- Blue Skies
- Casas de Seville
- Chalet Palms
- Chalet Palms 32109
- Clancy Lane
- Coronado RM
- Cotino
- Del Webb RM
- Desert Braemar
- Desert Island 32123
- Desert Ranch Estates
- Desert Ranch Estates 32124
- Desert Village
- Estilo
- Iridium
- Ivy League Estates
- Key Largo
- La Residence
- La Terraza Palacio
- La Terraza Vintage Estates
- La Toscana
- Lake Mirage Rac Club
- Lake Mirage Rac Club – 2550
- Lake Mirage Racquet Club 32138
- Lake Mirage Racquetball Club
- Lark 8
- Los Altos
- Magnesia Falls Cove
- Magnesia Falls Cove 32142
- Makena
- Mira Vista
- Mirada Estates
- Mirage Cove
- Mirage Estates 32146
- Mission Hills Country Club
- Mission Hills Country Club 32148
- Mission Hills East
- Mission Hills East/Deane Hms
- Mission Hills East/Deane Homes 32149
- Mission Hills/Fairway
- Mission Hills/Legacy-Oakhurst
- Mission Hills/Legacy-Oakhurst 32152
- Mission Hills/Oakmont Estates
- Mission Hills/Westgate
- Mission Hills/Westgate 32155
- Mission Pointe
- Mission Ranch
- Mission Shores
- Mission Wells
- Morningside Country
- Mountain View Villas
- Mountain View Villas 32161
- Park Mirage
- Presidential Estates
- Rancho Estates
- Rancho Las Palmas C.
- Rancho Las Palmas C.
- Rancho Las Palmas C.C. 32168
- Rancho Mirage C.C.
- Rancho Mirage C.C. 32169
- Rancho Mirage Cove
- Rancho Mirage Cove 32170
- Rancho Mirage Racquet Club
- Rancho Mirage Rc
- Rancho Mirage RC 32171
- Rancho Mirage Resort
- Revelle at Clancy Ln
- Revelle at Clancy Ln 60030
- Ridgeview Estates 32174
- RM Mobile Home Es
- San Marino
- Santo Tomas
- Siena Vista Estates
- Small Mountain
- St. Augustine
- Sterling Cove
- Sterling Ridge
- Sunrise C.C.
- Sunrise C.C. 32185
- Tamarisk C.C.
- Tamarisk Gardens
- Tamarisk Heights
- Tamarisk Ridge
- Tamarisk View Estate
- Tamarisk View Estates 32191
- Tamarisk West
- The Colony
- The Estates At RM
- The Renaissance
- The Springs C.C.
- The Springs C.C. 32198
- The Springs Country Club
- Thunderbird C.C.
- Thunderbird C.C. 32199
- Thunderbird Estates
- Thunderbird Heights
- Thunderbird Heights 32201
- Thunderbird Terrace
- Thunderbird Villas
- Tierra Del Sol
- Tuscany
- Tuscany 32208
- Versailles
- Victoria Falls
- Viento
- Villaggio On Sinatra
- Villas of Mirada
- Vista Mirage
- Vista Mirage 32215
- Waterford-420
- White Sun Estates
- Wilshire Palms
Market Summary
Current real estate data for Single Family in Rancho Mirage as of Jan 13, 2026
322
Single Family Listed
109
Avg DOM
543
Avg $ / SqFt
$2,013,547
Avg List Price
Property Summary
- 34777 Via Josefina Rancho Mirage CA is a Single Family for sale in Rancho Mirage, CA, 92270. It is listed for $2,999,000 and features 7 beds, 6 baths, and has approximately 4,280 square feet of living space, and was originally constructed in 1998. The current price per square foot is $701. The average price per square foot for Single Family listings in Rancho Mirage is $543. The average listing price for Single Family in Rancho Mirage is $2,013,547.
Similar Listings Nearby

34777 Via Josefina
Rancho Mirage, CA
