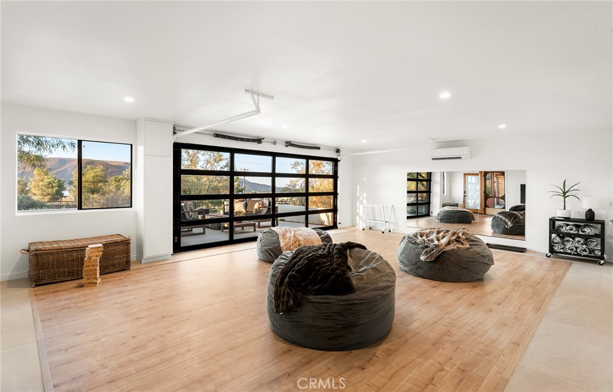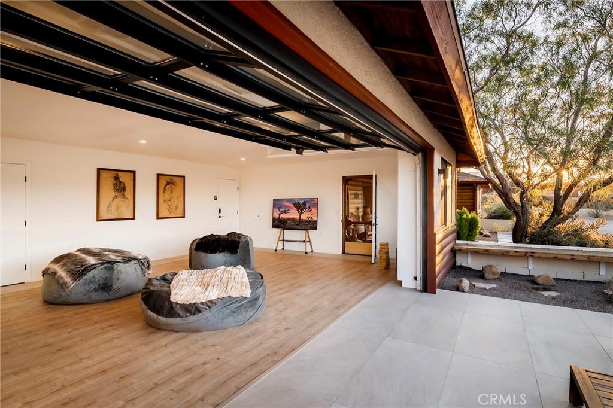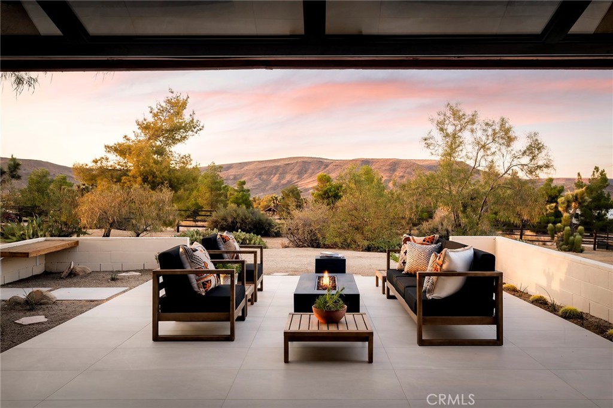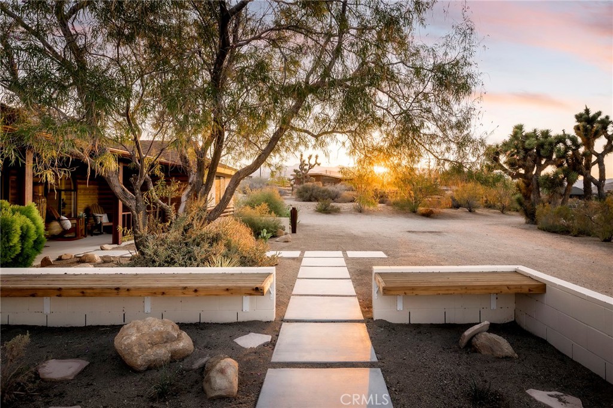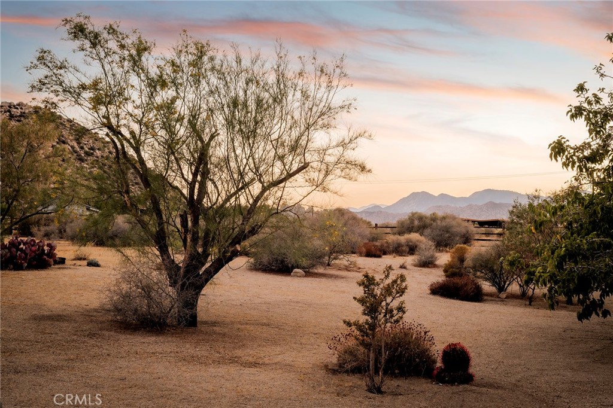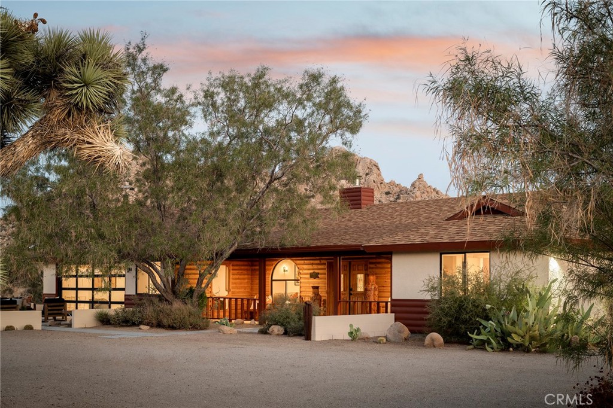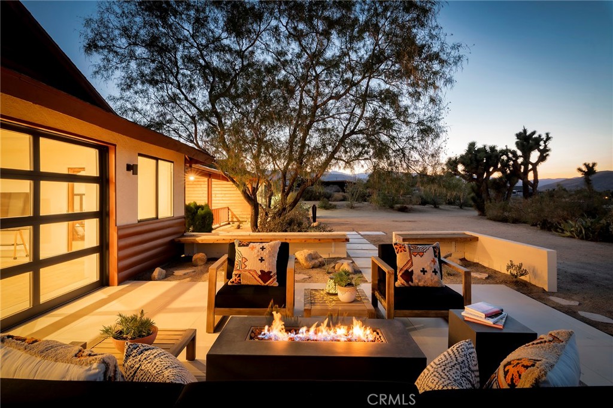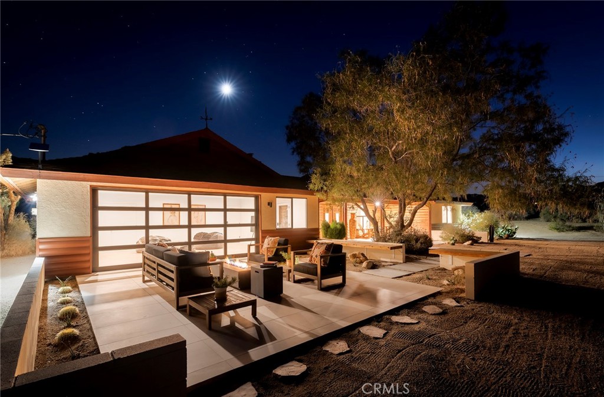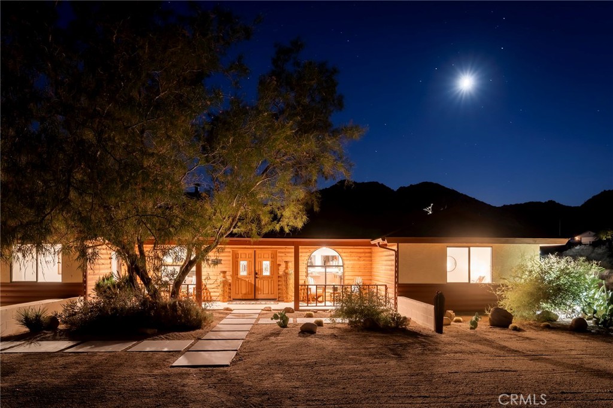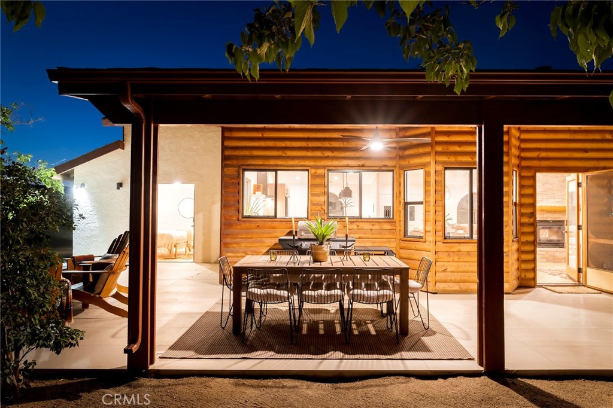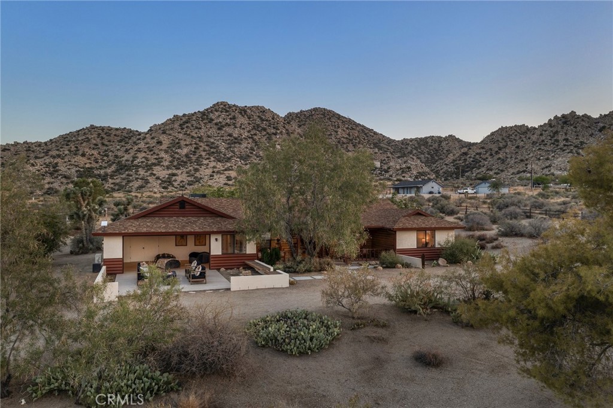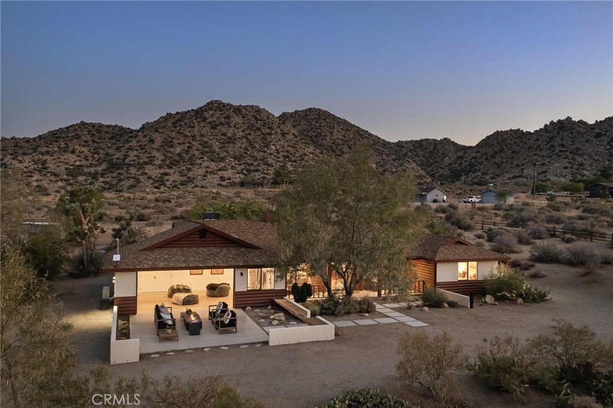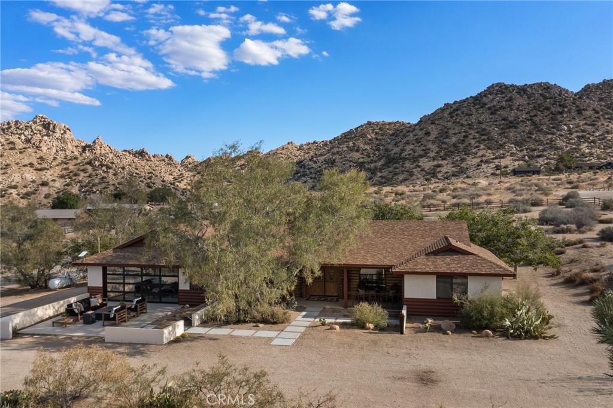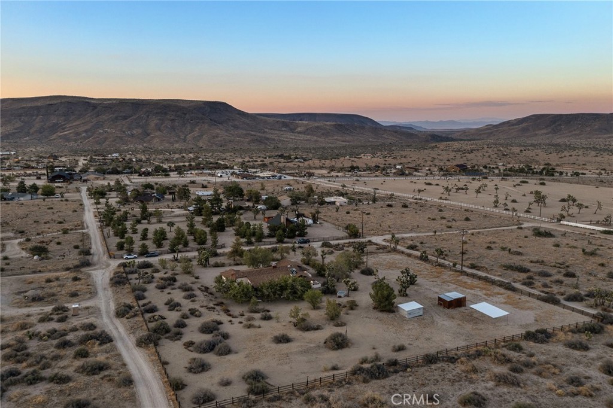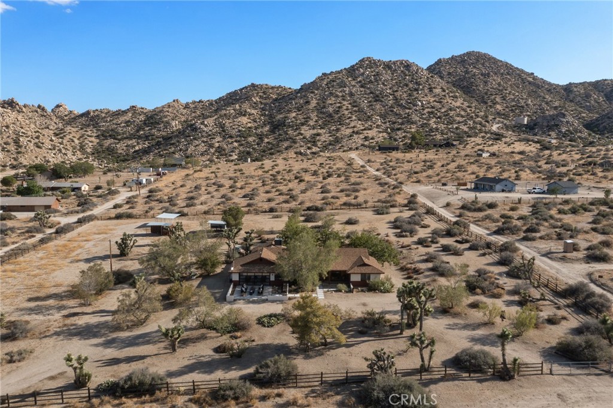Set just one block from Pappy &' Harriet’s and the Red Dog Saloon, Crystal Cowgirl Ranch offers a 2.11-acre retreat at the cultural heart of Pioneertown. Surrounded by ancient boulders, lava buttes, and 360° mountain vistas, the setting delivers a rare mix of natural drama and privacy. At 4,000 ft elevation, summers are cooler, winters bring light snow that transforms the land into something magical. Minutes from Joshua Tree National Park, the Sand to Snow Monument, and Yucca Valley, the ranch combines world-class location with tranquil desert living.
Inside, be the first to experience this brand-new remodel — no one has stayed overnight since completion. The reimagined 2,698 sq. ft. home (3 bedrooms, 3 bathrooms, plus studio/garage) is a showcase of modern western design, created by renowned Austrian architect Wolfgang Pichler Design. Bathrooms are sculpted in microcement with European fixtures, while the chef’s kitchen flows into the living and dining spaces, anchored by a dramatic double-sided fireplace. The extra-large primary suite offers a private patio and seamless indoor/outdoor bathroom, delivering spa-like comfort framed by desert views.
Outdoors, abundant Joshua Trees, mature gardens, and fruit-bearing fig, pomegranate, and mulberry trees create a lush oasis against the desert backdrop. Amenities include multiple fire pits, two outdoor showers, a hot tub, BBQ, and shaded dining zones, with room to add a pool, pickleball court, or equestrian facilities. Zoned SD-RES, it’s ideal for horses or donkeys.
The converted garage doubles as a versatile studio space for creative work or guest overflow. The property comes partially furnished, with a fully stocked kitchen, towels, and linens, making it STR-ready from day one. Curated pieces from Rejuvenation, Arhaus, and Pottery Barn, plus Starlink internet and new HVAC, complete the package.
A true lifestyle and investment opportunity, the sale also includes Crystal Cowgirl Ranch’s intellectual property — name, logo, photos, website, and Instagram — providing instant branding power for STR success.
Crystal Cowgirl Ranch isn’t just a home — it’s a destination, blending architectural artistry, iconic location, and turnkey luxury.
Inside, be the first to experience this brand-new remodel — no one has stayed overnight since completion. The reimagined 2,698 sq. ft. home (3 bedrooms, 3 bathrooms, plus studio/garage) is a showcase of modern western design, created by renowned Austrian architect Wolfgang Pichler Design. Bathrooms are sculpted in microcement with European fixtures, while the chef’s kitchen flows into the living and dining spaces, anchored by a dramatic double-sided fireplace. The extra-large primary suite offers a private patio and seamless indoor/outdoor bathroom, delivering spa-like comfort framed by desert views.
Outdoors, abundant Joshua Trees, mature gardens, and fruit-bearing fig, pomegranate, and mulberry trees create a lush oasis against the desert backdrop. Amenities include multiple fire pits, two outdoor showers, a hot tub, BBQ, and shaded dining zones, with room to add a pool, pickleball court, or equestrian facilities. Zoned SD-RES, it’s ideal for horses or donkeys.
The converted garage doubles as a versatile studio space for creative work or guest overflow. The property comes partially furnished, with a fully stocked kitchen, towels, and linens, making it STR-ready from day one. Curated pieces from Rejuvenation, Arhaus, and Pottery Barn, plus Starlink internet and new HVAC, complete the package.
A true lifestyle and investment opportunity, the sale also includes Crystal Cowgirl Ranch’s intellectual property — name, logo, photos, website, and Instagram — providing instant branding power for STR success.
Crystal Cowgirl Ranch isn’t just a home — it’s a destination, blending architectural artistry, iconic location, and turnkey luxury.
Property Details
Price:
$1,340,000
MLS #:
JT25230553
Status:
Active Under Contract
Beds:
3
Baths:
3
Type:
Single Family
Subtype:
Single Family Residence
Listed Date:
Oct 1, 2025
Finished Sq Ft:
2,698
Lot Size:
91,911 sqft / 2.11 acres (approx)
Year Built:
1996
See this Listing
Schools
Interior
Appliances
Dishwasher, Electric Range, Refrigerator
Cooling
Central Air
Fireplace Features
Family Room
Flooring
Tile, Wood
Heating
Central
Interior Features
Cathedral Ceiling(s), Ceiling Fan(s), Furnished, High Ceilings, Living Room Deck Attached, Open Floorplan, Partially Furnished, Recessed Lighting, Stone Counters
Exterior
Community Features
Biking, BLM/National Forest, Foothills, Hiking, Horse Trails, Mountainous, Preserve/Public Land, Stable(s), Rural
Electric
Standard
Garage Spaces
2.00
Lot Features
2-5 Units/Acre, Desert Back, Desert Front, Front Yard, Garden, Horse Property, Landscaped, Park Nearby, Ranch, Rocks, Sprinkler System
Parking Features
Garage, Garage Faces Front
Pool Features
None
Sewer
Septic Type Unknown
Spa Features
Private, Above Ground
Stories Total
1
View
Canyon, Desert, Hills, Landmark, Mountain(s), Panoramic, Rocks, Trees/Woods
Water Source
Public
Financial
Association Fee
0.00
Utilities
Electricity Connected, Water Connected
Map
Community
- Address53655 Annie Oakley Road Pioneertown CA
- CityPioneertown
- CountySan Bernardino
- Zip Code92268
Subdivisions in Pioneertown
Market Summary
Current real estate data for Single Family in Pioneertown as of Jan 13, 2026
18
Single Family Listed
98
Avg DOM
924
Avg $ / SqFt
$1,283,472
Avg List Price
Property Summary
- 53655 Annie Oakley Road Pioneertown CA is a Single Family for sale in Pioneertown, CA, 92268. It is listed for $1,340,000 and features 3 beds, 3 baths, and has approximately 2,698 square feet of living space, and was originally constructed in 1996. The current price per square foot is $497. The average price per square foot for Single Family listings in Pioneertown is $924. The average listing price for Single Family in Pioneertown is $1,283,472.
Similar Listings Nearby

53655 Annie Oakley Road
Pioneertown, CA




























































