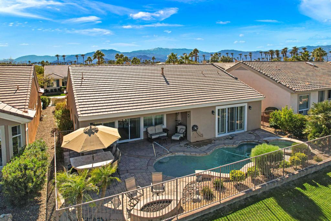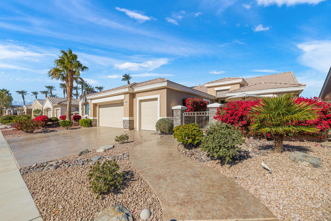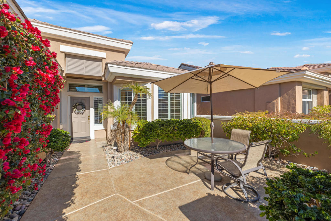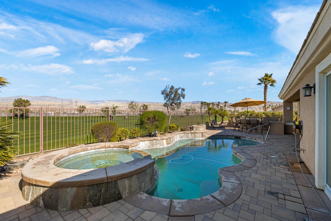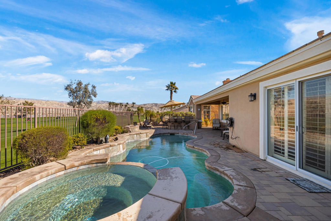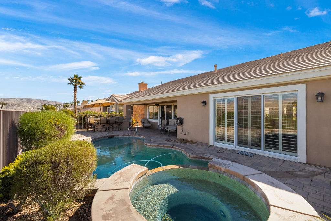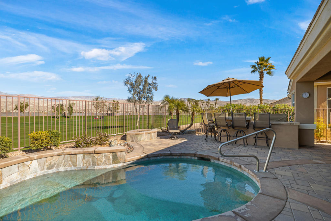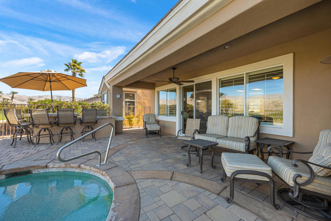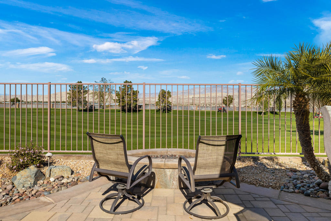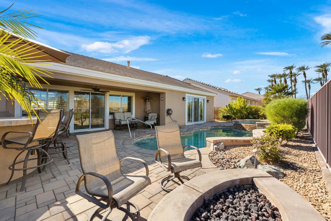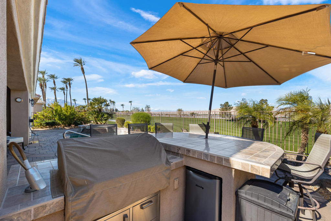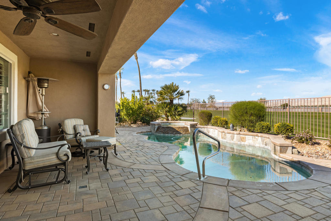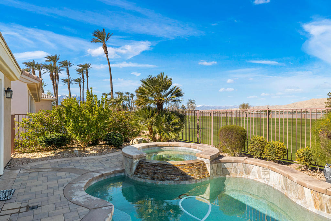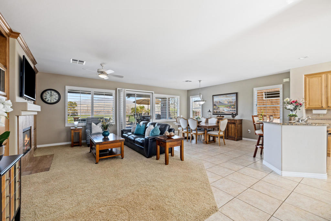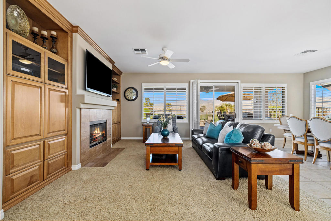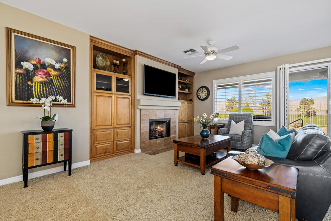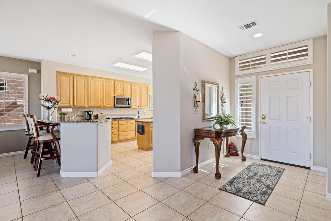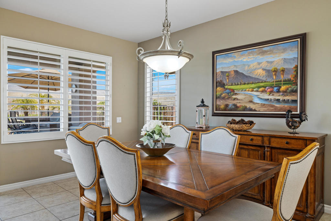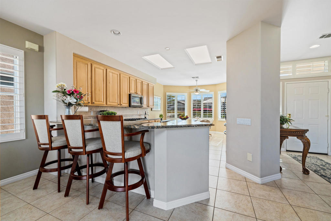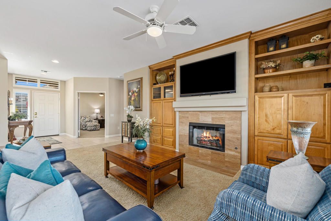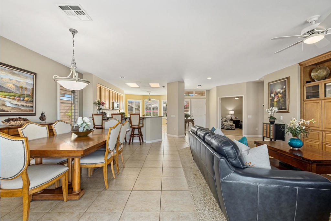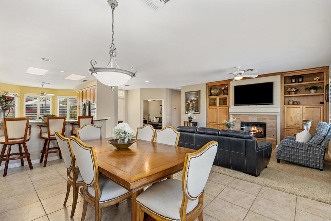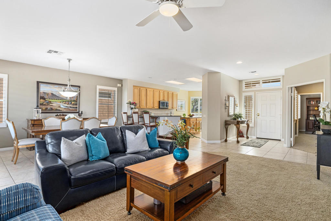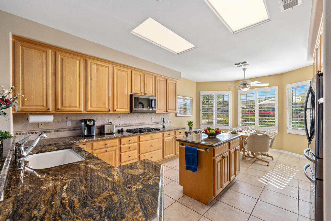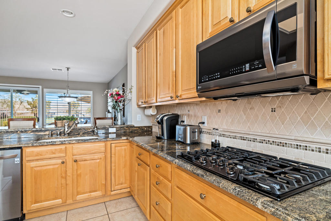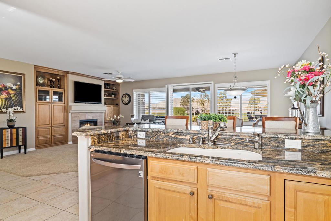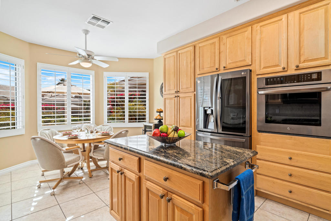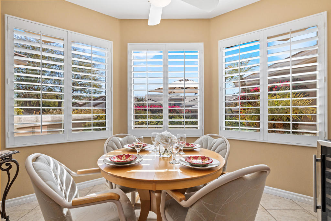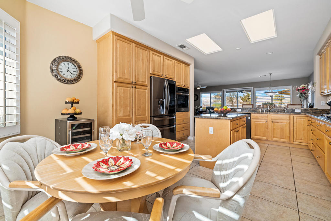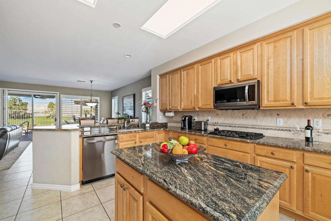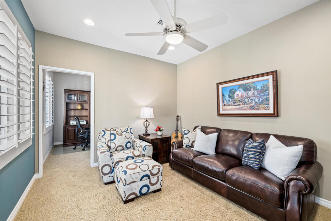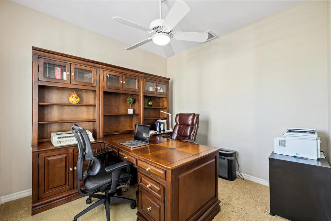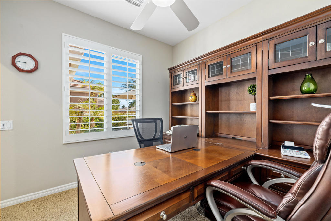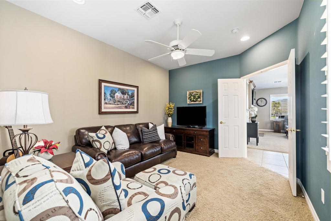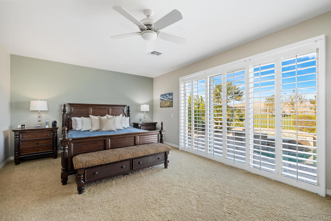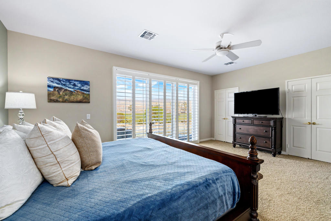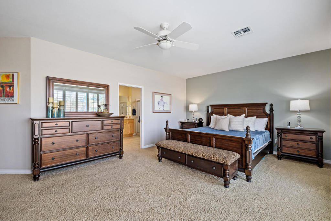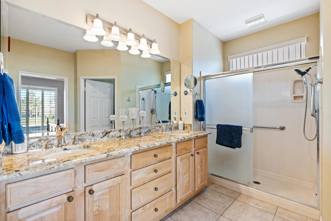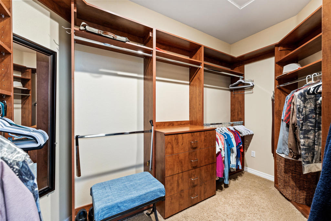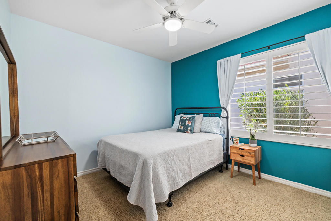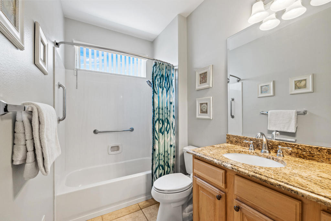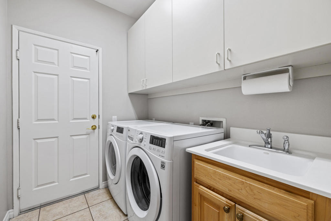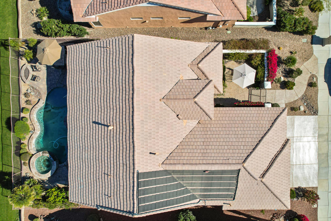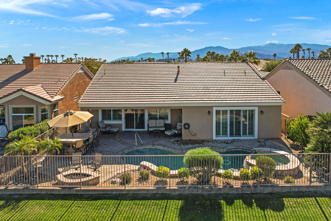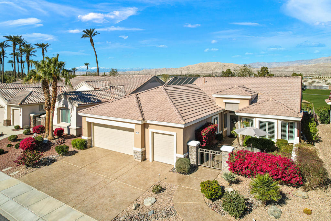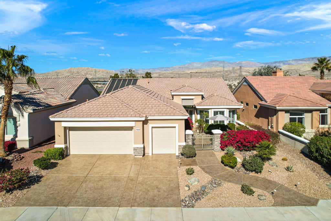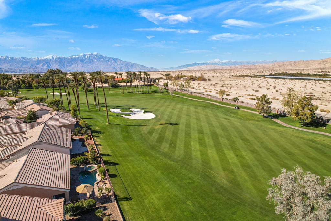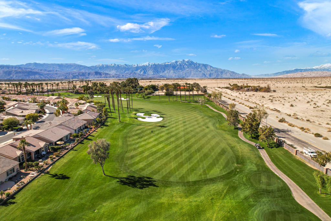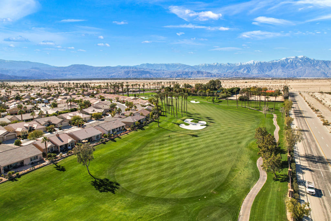Located in the best 55+, Sun City Palm Desert, This GOLF COURSE St. Croix also has gorgeous mountain views and is the most popular model in the community. The curb appeal is top-notch with newer paint, stack stone wainscot, concrete overlay, and a large gated courtyard. The backyard is fabulous with a sparkling Pebble-Tec POOL AND SPA with a waterfall and Baja bench and comes with a SOLAR system that is owned. There’s landscape lighting, a built-in BBQ, a cozy firepit, and beautiful pavers for maximum outdoor enjoyment. Inside there is 16X16 tile and inlaid carpet, built-in media center, plantation shutters, and double doors on the den/office and hobby room. The kitchen has slab granite counters, tumbled marble backsplash, a wine fridge, and LG black stainless appliances, and upgraded cabinets. The primary bedroom has an added custom closet making the bedroom a perfect size and shape. The bathroom has a pocket door, slab granite, and a large walk-in closet. The guest bedroom is adjacent to the full powder bathroom. The extended garage has an epoxy floor, cabinets, a recirculating hot water pump, central vacuum, and there was a new HVAC A/C system installed in 2019. The newer LG washer and dryer are included in the laundry room. Some furnishings are negotialbe outside of escrow. Plan your 4th of July BBQ as this home is perfect for entertaining! ‘Buy Where you Love to Play…Sun City Palm Desert!’
Property Details
Price:
$787,000
MLS #:
219131736DA
Status:
Pending
Beds:
2
Baths:
2
Type:
Single Family
Subtype:
Single Family Residence
Subdivision:
Sun City
Listed Date:
Jun 20, 2025
Finished Sq Ft:
2,142
Lot Size:
6,970 sqft / 0.16 acres (approx)
Year Built:
2002
See this Listing
Schools
Interior
Appliances
Gas Range, Microwave, Refrigerator, Disposal, Dishwasher, Gas Water Heater
Cooling
Central Air
Fireplace Features
Gas Starter, Living Room
Flooring
Carpet, Tile
Heating
Central, Natural Gas
Window Features
Shutters
Exterior
Association Amenities
Bocce Ball Court, Tennis Court(s), Recreation Room, Pet Rules, Management, Other Courts, Lake or Pond, Golf Course, Gym/ Ex Room, Card Room, Clubhouse, Controlled Access, Billiard Room, Banquet Facilities, Clubhouse Paid, Security, Cable T V
Fencing
Wrought Iron
Foundation Details
Slab
Garage Spaces
2.00
Lot Features
Landscaped, On Golf Course, Sprinklers Drip System, Planned Unit Development
Parking Features
Driveway
Pool Features
Pebble, Electric Heat, In Ground
Roof
Concrete, Tile
Security Features
24 Hour Security, Gated Community
Spa Features
Heated, Solar Heated, Private, In Ground
Stories Total
1
View
Desert, Mountain(s), Golf Course
Financial
Association Fee
398.00
Utilities
Cable Available
Map
Community
- Address78256 Hollister Drive Palm Desert CA
- SubdivisionSun City
- CityPalm Desert
- CountyRiverside
- Zip Code92211
Subdivisions in Palm Desert
- Avondale Country Clu
- Avondale Country Club
- Avondale Country Club 32401
- Belmonte Estates
- Bighorn Golf Club
- Brava
- Brenna at Capri
- Brenna at Capri 32436
- Cahuilla Hills PD 32302
- Canyon Cove
- Canyon Crest
- Canyon Crest 32232
- Casablanca
- Chaparral C.C.
- Chaparral C.C. 32233
- Chatham Court
- Chukker Inn 32305
- College View Estates
- College View Estates 32235
- Corsican Villas
- Country Club Villas
- Country Club Villas 32236
- Deep Canyon Tennis C
- Deep Canyon Tennis Club 32309
- Deep Canyon Tennis Courts
- Desert Breezes
- Desert Breezes 32404
- Desert Falls C.C.
- Desert Falls C.C. 32405
- Desert Falls Estates
- Desert Falls Estates 32406
- Desert Falls The Lin
- Desert Mirage
- Dolce
- Dolce 32288
- Domani
- El Paseo Village
- El Paseo Village 32310
- Estates At Desert Sp
- Estates At Desert Springs 32238
- Fairview Cottages
- Genesis
- Glenwood
- Golden Sun Estates
- Hidden Palms
- Hidden Palms 32240
- Hovely Estates 32242
- Hovley Estate
- Hovley Palms
- Indian Creek Villas
- Indian Creek Villas 32313
- Indian Hills
- Indian Hills 32350
- Indian Ridge
- Indian Springs Mobil
- International Lodge 32316
- Ironwood Country Clu
- Ironwood Country Club
- Ironwood Country Club 32317
- Kings Point
- Kings PointPD 32318
- Kingston Court
- La Placita
- Lago De Palmas
- Lantana
- Marrakesh Country Cl
- Marrakesh Country Club 32322
- Merano
- Montecito Homes
- Monterey Country Clu
- Monterey Country Club 32250
- Monterey Meadows
- Monterey Meadows 32251
- Monterey Ridge
- Monterey Sands
- Monterra
- Mountain View Falls
- Mountainback
- Oasis Country Club
- Oasis Country Club 32414
- Olive Grove
- Olive Grove 32253
- Palm Desert C.C. Vil
- Palm Desert C.C. Villas 32415
- Palm Desert Country
- Palm Desert Country Club 32417
- Palm Desert Greens
- Palm Desert Greens 32254
- Palm Desert Resort C
- Palm Desert Resort CC 32418
- Palm Desert Tennis C
- Palm Desert Tennis Club 32330
- Palm Gate
- Palm Lakes
- Palm Lakes 32419
- Palm Valley CC
- Palm Valley CC 32420
- Palmira
- Park Palms
- Paseo Vista
- Paseo Vista 32260
- Pele Place
- Portola Country Club
- Portola Country Club 32263
- Portola Del Sol
- Portola Palms
- Regency Estates
- Regency Estates 32422
- Regency Palms
- Regency Palms 32423
- Royal Palms Condos
- Sand & Shadows
- Sand and Shadows 32332
- Sandcastle Homes
- Sandpiper Palm Deser
- Sandroc II
- Shadow Mountain Fairway CC 32351
- Shadow Mtn Resort R.
- Shar-Don
- Silver Sands R.C.
- Silver Sands R.C. 32269
- Silver Spur Community
- Silver Spur Ranch
- Sommerset So. Palm D
- Sonata 2
- Spanish Walk
- Spanish Walk 32427
- Stone Eagle
- Sun City
- Sun City – 20
- Suncrest Country Clb
- Suncrest Country Club
- Sundance
- Sunterrace
- The Gallery
- The Grove
- The Grove 32277
- The Hovely Collection 32278
- The Lakes Country Cl
- The Lakes Country Club 32429
- The Retreat at DW
- Tierra Vista
- Tucson 32431
- University Park
- Valley Palms
- Venezia
- Villa Portofino
- Vista Del Montana
- Vista Palm Desert
- Vista Paseo
- Waring Place
- Wedgewood Glen
- Whitehawk
- Winterhaven
- Woodhaven Country Cl
- Woodhaven Country Club 32435
LIGHTBOX-IMAGES
NOTIFY-MSG
Market Summary
Current real estate data for Single Family in Palm Desert as of Aug 16, 2025
386
Single Family Listed
109
Avg DOM
410
Avg $ / SqFt
$999,777
Avg List Price
Property Summary
- Located in the Sun City subdivision, 78256 Hollister Drive Palm Desert CA is a Single Family for sale in Palm Desert, CA, 92211. It is listed for $787,000 and features 2 beds, 2 baths, and has approximately 2,142 square feet of living space, and was originally constructed in 2002. The current price per square foot is $367. The average price per square foot for Single Family listings in Palm Desert is $410. The average listing price for Single Family in Palm Desert is $999,777.
LIGHTBOX-IMAGES
NOTIFY-MSG
Similar Listings Nearby

78256 Hollister Drive
Palm Desert, CA
LIGHTBOX-IMAGES
NOTIFY-MSG
