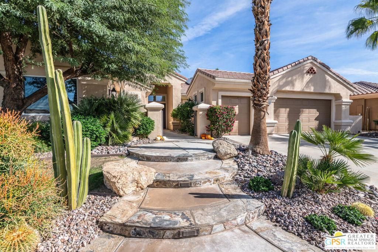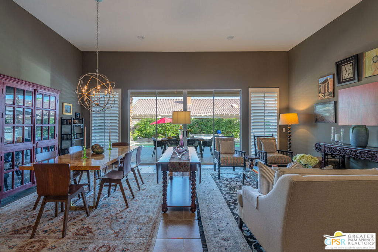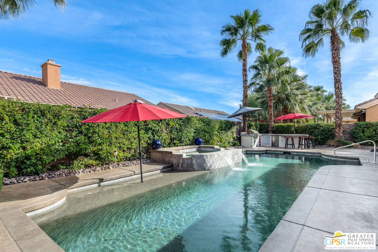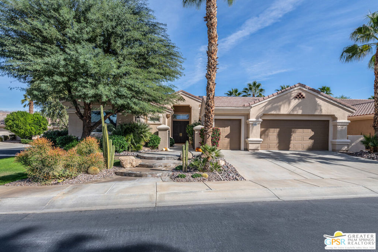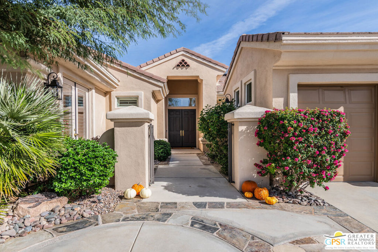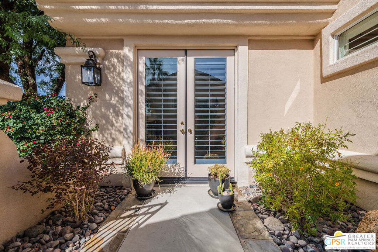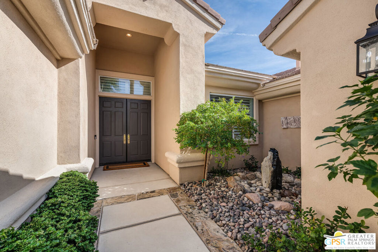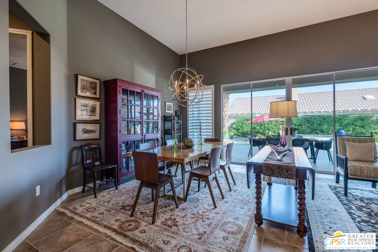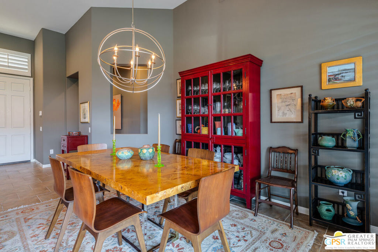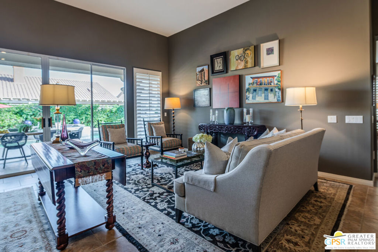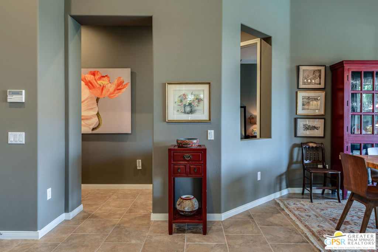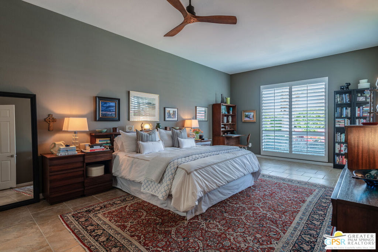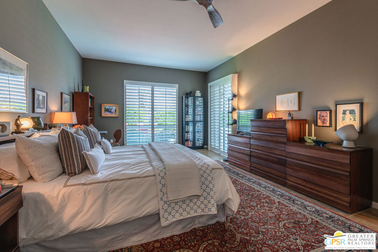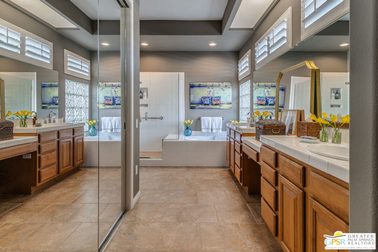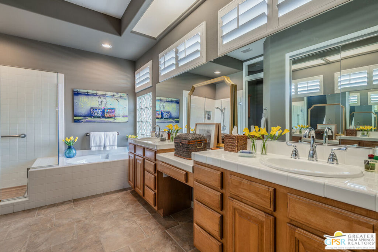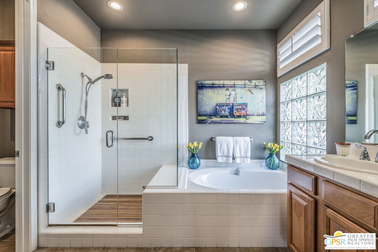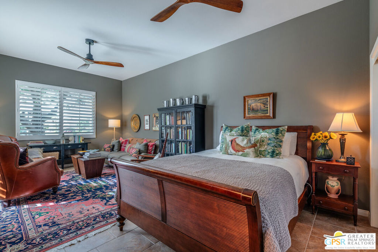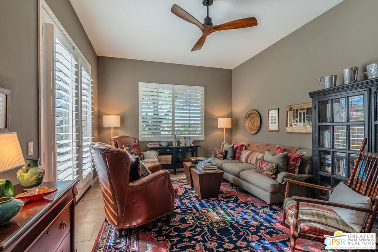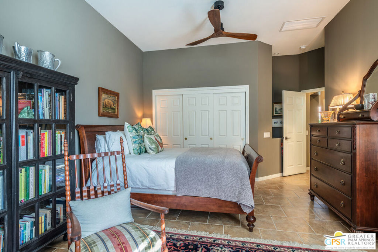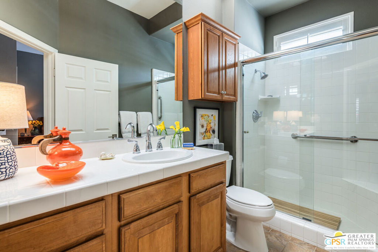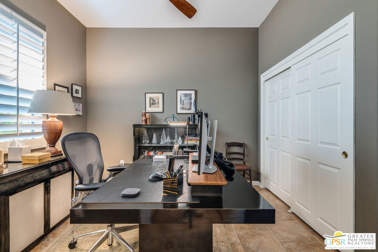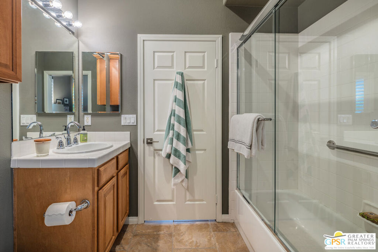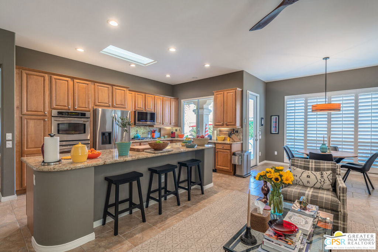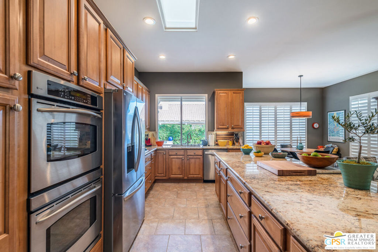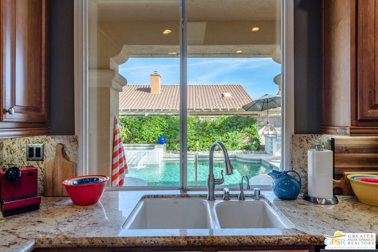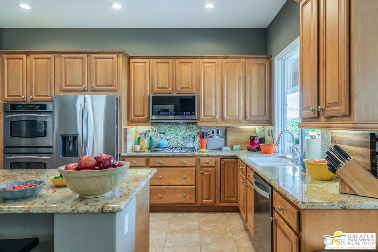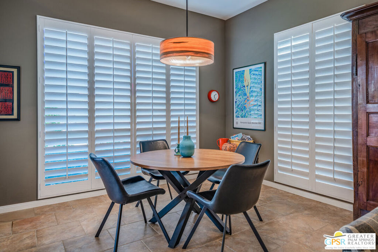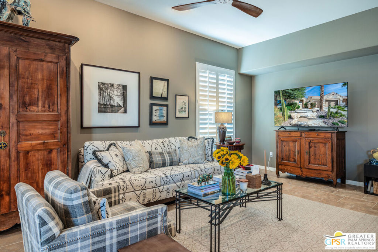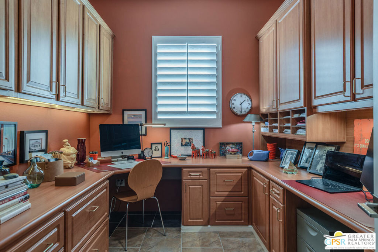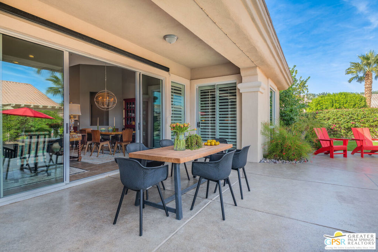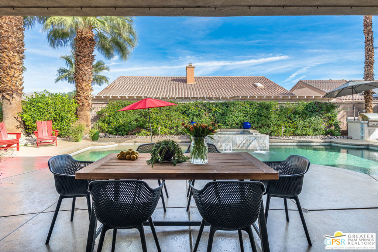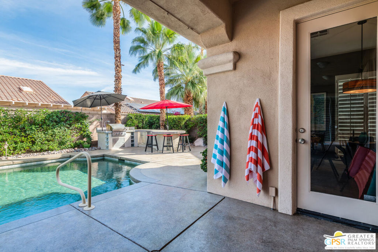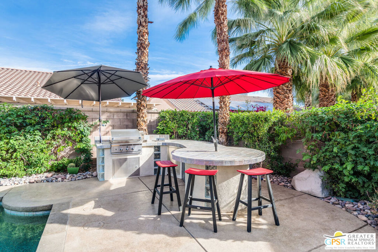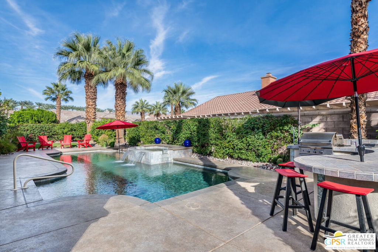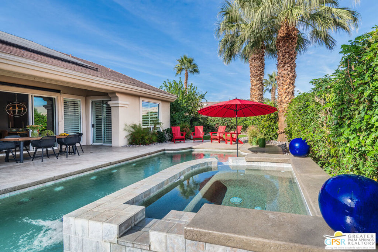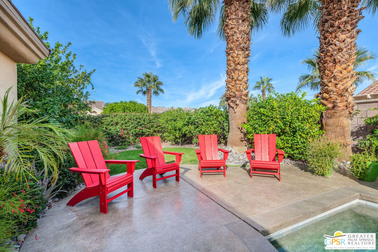This gorgeous pool property in Sun City Palm Desert has been substantially updated & renovated by its current owners with over $52K in recent improvements. Stylish and stunning this home truly is in move-in condition. The "Estate Model" Monaco is one of the most popular floor plans with 3 bedrooms and 3 baths. This property has a charming attached casita directly accessed from the front courtyard with a private bedroom, spacious sitting area, and bath. Both the casita and the primary bedroom were extended, along with the third bath and laundry giving over 2,400 square feet of living space. Entering through the gated courtyard with stone water feature, double entry doors greet you and open to the great room with an expansive wall of glass highlighting the sparkling saltwater pebble tech pool and spa. The high ceilings, transom windows, and skylights make it feel bright and airy. The kitchen has slab granite, a large center island, stainless appliances, and upgraded raised-panel cabinets, and is open to the family room and breakfast nook. The large primary bedroom has a sitting area with views towards the pool and outdoor BBQ kitchen. The generous primary bathroom has a double vanity, custom walk-in closet, walk-in shower and a soaking tub. The laundry room was re-purposed to be a lovely office, with the washer and dryer in the garage. The 2-car garage is extended with mini-split A/C, and a golf cart garage. Among the many recent updates are a new 4-ton heat pump HVAC system, a new mini-split, owned solar, and refurbished pool deck. New appliances include the refrigerator, microwave, washer, dryer, and outdoor mini refrigerator. An exceptional home you’ll not want to miss!
Property Details
Price:
$829,000
MLS #:
25616441PS
Status:
Pending
Beds:
3
Baths:
3
Type:
Single Family
Subtype:
Single Family Residence
Subdivision:
Sun City
Listed Date:
Nov 7, 2025
Finished Sq Ft:
2,438
Lot Size:
9,583 sqft / 0.22 acres (approx)
Year Built:
2003
See this Listing
Schools
Interior
Appliances
Barbecue, Dishwasher, Disposal, Microwave, Refrigerator, Vented Exhaust Fan, Gas Cooktop, Double Oven, Range Hood
Cooling
Heat Pump, Central Air, Gas
Fireplace Features
None
Heating
Heat Pump, Natural Gas
Interior Features
Ceiling Fan(s), Block Walls, High Ceilings
Window Features
Shutters
Exterior
Association Amenities
Pet Rules, Banquet Facilities, Billiard Room, Bocce Ball Court, Card Room, Clubhouse, Controlled Access, Golf Course, Playground, Recreation Room, Tennis Court(s), Common RV Parking, Cable TV, Security, Concierge, Maintenance Grounds
Fencing
Block
Foundation Details
Slab
Garage Spaces
2.00
Lot Features
Back Yard, Landscaped
Parking Features
Garage – Two Door, Garage Door Opener, Concrete
Pool Features
Salt Water, Waterfall, In Ground, Gunite, Private
Roof
Concrete
Security Features
24 Hour Security, Fire and Smoke Detection System, Gated with Guard
Sewer
Sewer Paid
Spa Features
In Ground, Private, Gunite
Stories Total
1
View
Peek- A- Boo
Water Source
Public
Financial
Association Fee
441.00
Map
Community
- Address35866 Crescent Street Palm Desert CA
- SubdivisionSun City
- CityPalm Desert
- CountyRiverside
- Zip Code92211
Subdivisions in Palm Desert
- Avondale Country Clu
- Avondale Country Club
- Avondale Country Club 32401
- Belmonte Estates
- Bighorn Golf Club
- Brava
- Brenna at Capri
- Brenna at Capri 32436
- Cahuilla Hills PD 32302
- Canyon Cove
- Canyon Crest
- Canyon Crest 32232
- Casablanca
- Chaparral C.C.
- Chaparral C.C. 32233
- Chatham Court
- Chukker Inn 32305
- College View Estates
- College View Estates 32235
- Corsican Villas
- Country Club Villas
- Country Club Villas 32236
- Deep Canyon Tennis C
- Deep Canyon Tennis Club 32309
- Deep Canyon Tennis Courts
- Desert Breezes
- Desert Breezes 32404
- Desert Falls C.C.
- Desert Falls C.C. 32405
- Desert Falls Estates
- Desert Falls Estates 32406
- Desert Falls The Lin
- Desert Mirage
- Dolce
- Dolce 32288
- Domani
- El Paseo Village
- El Paseo Village 32310
- Estates At Desert Sp
- Estates At Desert Springs 32238
- Fairview Cottages
- Genesis
- Glenwood
- Golden Sun Estates
- Hidden Palms
- Hidden Palms 32240
- Hovely Estates 32242
- Hovley Estate
- Hovley Palms
- Indian Creek Villas
- Indian Creek Villas 32313
- Indian Hills
- Indian Hills 32350
- Indian Ridge
- Indian Springs Mobil
- International Lodge 32316
- Ironwood Country Clu
- Ironwood Country Club
- Ironwood Country Club 32317
- Kings Point
- Kings PointPD 32318
- Kingston Court
- La Placita
- Lago De Palmas
- Lantana
- Marrakesh Country Cl
- Marrakesh Country Club 32322
- Merano
- Montecito Homes
- Monterey Country Clu
- Monterey Country Club 32250
- Monterey Meadows
- Monterey Meadows 32251
- Monterey Ridge
- Monterey Sands
- Monterra
- Mountain View Falls
- Mountainback
- Oasis Country Club
- Oasis Country Club 32414
- Olive Grove
- Olive Grove 32253
- Palm Desert C.C. Vil
- Palm Desert C.C. Villas 32415
- Palm Desert Country
- Palm Desert Country Club 32417
- Palm Desert Greens
- Palm Desert Greens 32254
- Palm Desert Resort C
- Palm Desert Resort CC 32418
- Palm Desert Tennis C
- Palm Desert Tennis Club 32330
- Palm Gate
- Palm Lakes
- Palm Lakes 32419
- Palm Valley CC
- Palm Valley CC 32420
- Palmira
- Park Palms
- Paseo Vista
- Paseo Vista 32260
- Pele Place
- Portola Country Club
- Portola Country Club 32263
- Portola Del Sol
- Portola Palms
- Regency Estates
- Regency Estates 32422
- Regency Palms
- Regency Palms 32423
- Royal Palms Condos
- Sand & Shadows
- Sand and Shadows 32332
- Sandcastle Homes
- Sandpiper Palm Deser
- Sandroc II
- Shadow Mountain Fairway CC 32351
- Shadow Mtn Resort R.
- Shar-Don
- Silver Sands R.C.
- Silver Sands R.C. 32269
- Silver Spur Community
- Silver Spur Ranch
- Sommerset So. Palm D
- Sonata 2
- Spanish Walk
- Spanish Walk 32427
- Stone Eagle
- Sun City
- Sun City – 20
- Suncrest Country Clb
- Suncrest Country Club
- Sundance
- Sunterrace
- The Gallery
- The Grove
- The Grove 32277
- The Hovely Collection 32278
- The Lakes Country Cl
- The Lakes Country Club 32429
- The Retreat at DW
- Tierra Vista
- Tucson 32431
- University Park
- Valley Palms
- Venezia
- Villa Portofino
- Vista Del Montana
- Vista Palm Desert
- Vista Paseo
- Waring Place
- Wedgewood Glen
- Whitehawk
- Winterhaven
- Woodhaven Country Cl
- Woodhaven Country Club 32435
Market Summary
Current real estate data for Single Family in Palm Desert as of Nov 28, 2025
482
Single Family Listed
91
Avg DOM
429
Avg $ / SqFt
$1,243,910
Avg List Price
Property Summary
- Located in the Sun City subdivision, 35866 Crescent Street Palm Desert CA is a Single Family for sale in Palm Desert, CA, 92211. It is listed for $829,000 and features 3 beds, 3 baths, and has approximately 2,438 square feet of living space, and was originally constructed in 2003. The current price per square foot is $340. The average price per square foot for Single Family listings in Palm Desert is $429. The average listing price for Single Family in Palm Desert is $1,243,910.
Similar Listings Nearby

35866 Crescent Street
Palm Desert, CA
