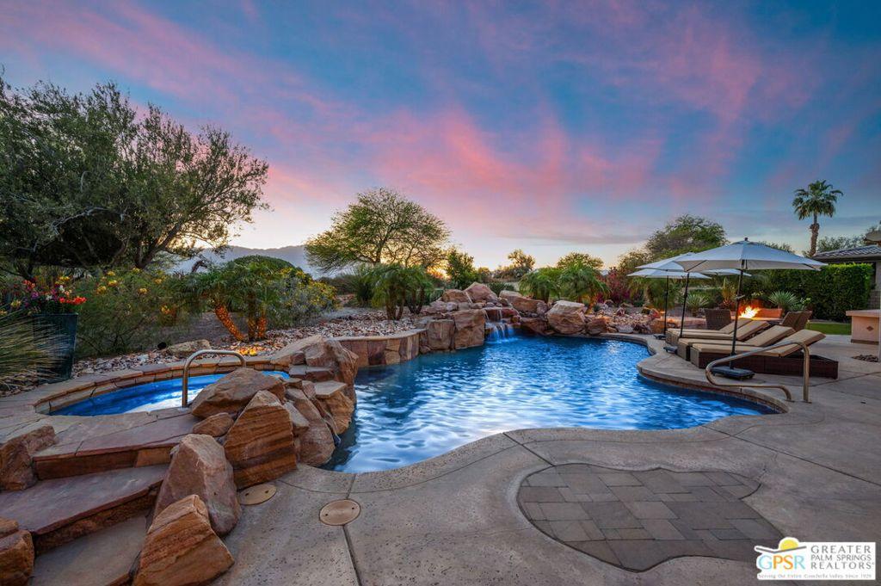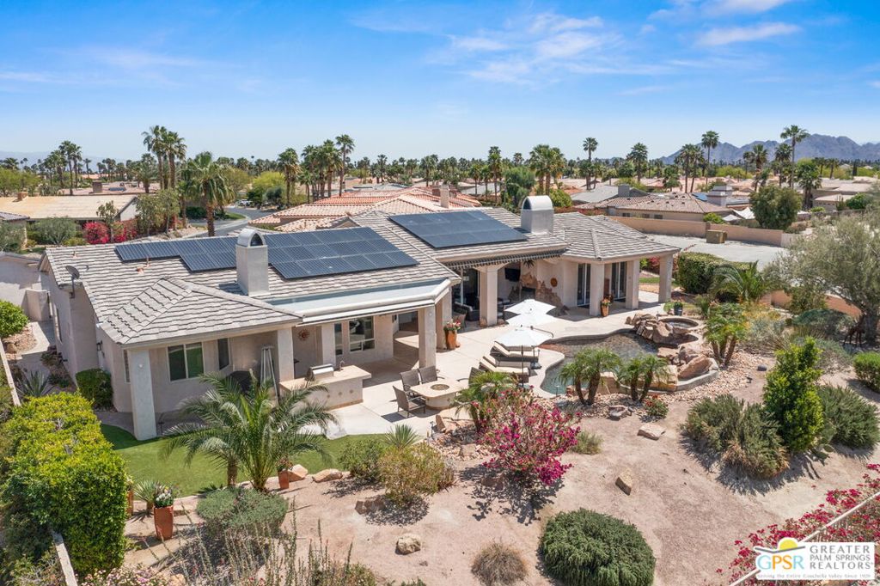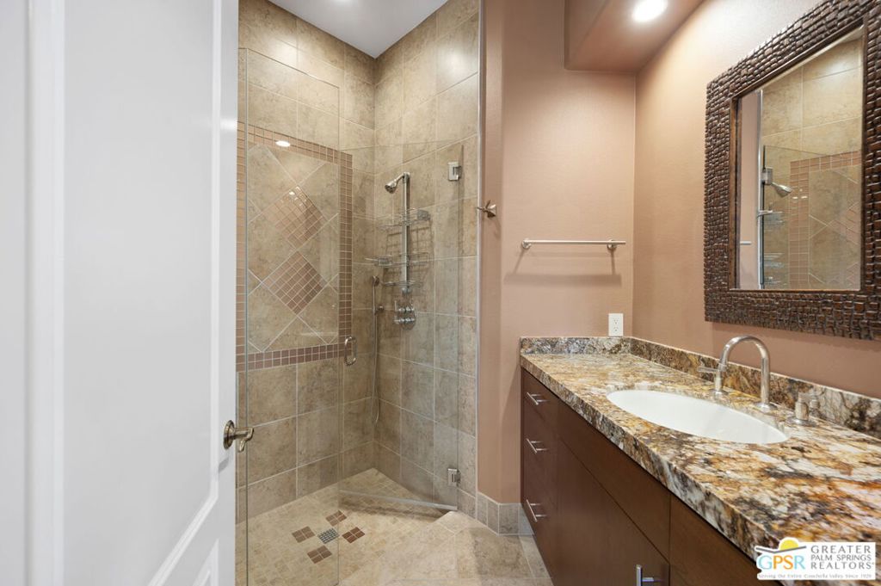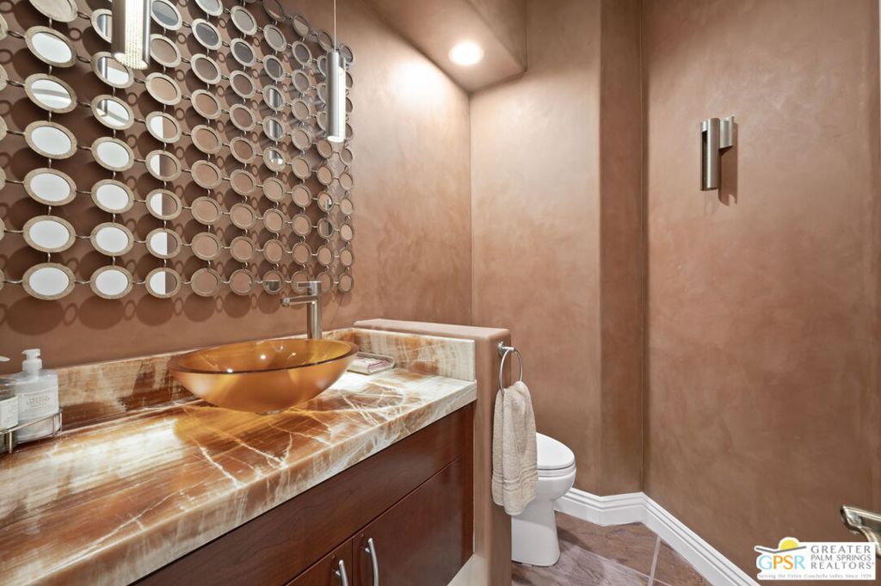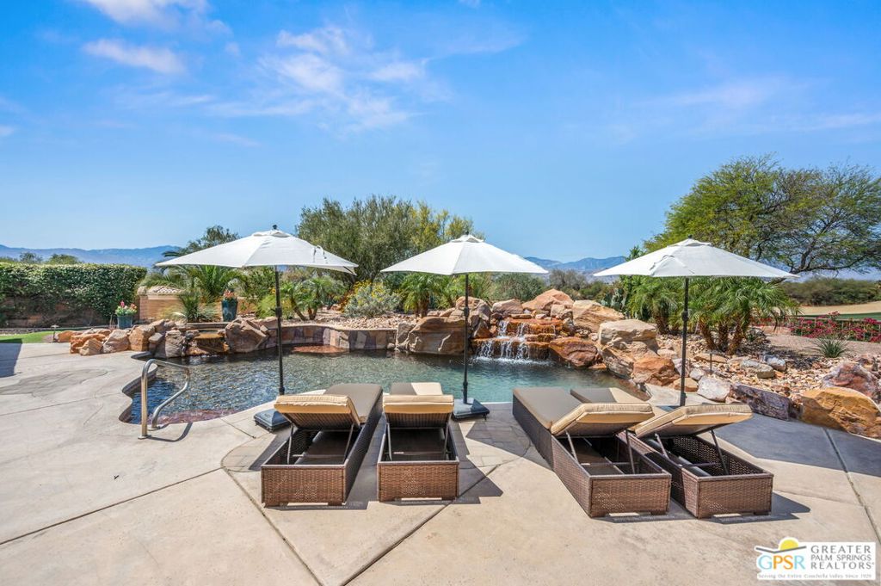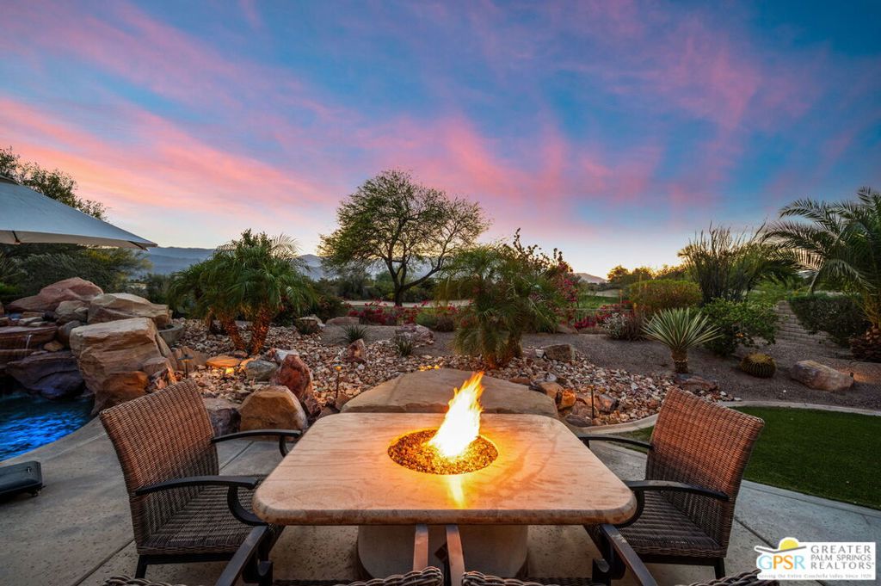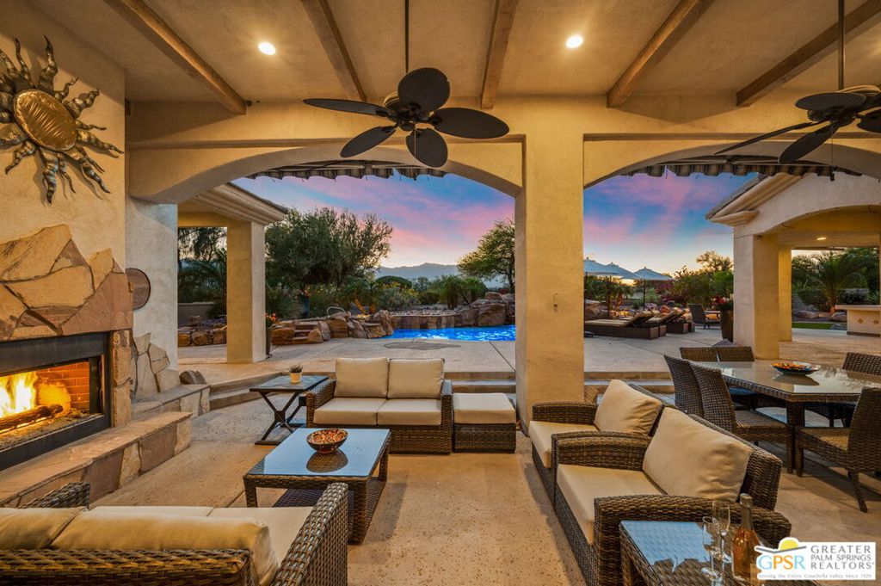Welcome to 44 Lucerne Drive, a premier estate located on the largest of 98 custom home lots in the desirable guard-gated community of Montecito Homes. This beautifully upgraded residence is an Entertainer’s dream situated along the 11th fairway of the prestigious Desert Willow Firecliff golf course, offering sensational views of the Santa Rosa and San Jacinto mountain ranges. Enjoy lounging by the private pool, relaxing in the spa, or dining under the covered patio with the music and fireplace on, all while taking in breathtaking sunsets over the desert mountain skyline. With four bedrooms, four bathrooms, an office, a pass-through indoor/outdoor bar, a built-in ice maker, and wine refrigerators in nearly 4,000 square feet of living space, this home is perfect for hosting and entertaining guests. The numerous windows and sliding glass doors throughout the home provide ample natural light and create a seamless connection between the resort-style backyard, the open living area, and the chef’s kitchen. The interior features vaulted wood beam ceilings, large slate tile floors, and multiple fireplaces, allowing for a harmonious flow between indoor and outdoor living. The inviting covered patio boasts a gas fireplace, a large flat-screen TV, professional-grade double misters, and sensor-controlled retractable awnings. Additional highlights of this stunning home include a waterfall pool, a spa, firepit, and grill area with NEW Alfresco built-in BBQ, as well as 3 NEW Trane HVAC units, OWNED solar panels, Hunter Douglas automated blinds, newly renovated outdoor lighting, hardscaping and landscaping, a fully app-driven smart home system, four indoor and outdoor Sonos & Control 4 sound systems, a two-car and golf cart garages. Conveniently located only 2 miles from I-10 off of Cook St and less than 1 mile from grocery and drug stores, along with dry cleaners, nail salon, boutique shopping, and restaurants (Ralph’s, Rite Aid, Morton’s Steakhouse, Cork Tree, Waldo’s, Katsuyama, & IW Coffee).
Property Details
Price:
$1,795,000
MLS #:
25522069PS
Status:
Active
Beds:
4
Baths:
4
Type:
Single Family
Listed Date:
Apr 11, 2025
Finished Sq Ft:
3,997
Lot Size:
19,602 sqft / 0.45 acres (approx)
See this Listing
Schools
Interior
Appliances
Barbecue, Dishwasher, Oven, Range Hood
Fireplace Features
Family Room
Flooring
Tile
Heating
Forced Air
Interior Features
Bar
Exterior
Parking Features
Garage – Two Door, Golf Cart Garage
Pool Features
In Ground, Salt Water, Private
Roof
Tile
Security Features
Gated with Guard
Spa Features
Private
Stories Total
1
View
Golf Course, Mountain(s)
Financial
Association Fee
270.00
Map
Community
- Address44 Lucerne Drive Palm Desert CA
- SubdivisionMontecito Homes
- CityPalm Desert
- CountyRiverside
- Zip Code92260
Subdivisions in Palm Desert
- Avondale Country Clu
- Avondale Country Club
- Avondale Country Club 32401
- Belmonte Estates
- Bighorn Golf Club
- Brava
- Brenna at Capri
- Brenna at Capri 32436
- Cahuilla Hills PD 32302
- Canyon Cove
- Canyon Crest
- Canyon Crest 32232
- Casablanca
- Chaparral C.C.
- Chaparral C.C. 32233
- Chatham Court
- Chukker Inn 32305
- College View Estates
- College View Estates 32235
- Corsican Villas
- Country Club Villas
- Country Club Villas 32236
- Deep Canyon Tennis C
- Deep Canyon Tennis Club 32309
- Deep Canyon Tennis Courts
- Desert Breezes
- Desert Breezes 32404
- Desert Falls C.C.
- Desert Falls C.C. 32405
- Desert Falls Estates
- Desert Falls Estates 32406
- Desert Falls The Lin
- Desert Mirage
- Dolce
- Dolce 32288
- Domani
- El Paseo Village
- El Paseo Village 32310
- Estates At Desert Sp
- Estates At Desert Springs 32238
- Fairview Cottages
- Genesis
- Glenwood
- Golden Sun Estates
- Hidden Palms
- Hidden Palms 32240
- Hovely Estates 32242
- Hovley Estate
- Hovley Palms
- Indian Creek Villas
- Indian Creek Villas 32313
- Indian Hills
- Indian Hills 32350
- Indian Ridge
- Indian Springs Mobil
- International Lodge 32316
- Ironwood Country Clu
- Ironwood Country Club
- Ironwood Country Club 32317
- Kings Point
- Kings PointPD 32318
- Kingston Court
- La Placita
- Lago De Palmas
- Lantana
- Marrakesh Country Cl
- Marrakesh Country Club 32322
- Merano
- Montecito Homes
- Monterey Country Clu
- Monterey Country Club 32250
- Monterey Meadows
- Monterey Meadows 32251
- Monterey Ridge
- Monterey Sands
- Monterra
- Mountain View Falls
- Mountainback
- Oasis Country Club
- Oasis Country Club 32414
- Olive Grove
- Olive Grove 32253
- Palm Desert C.C. Vil
- Palm Desert C.C. Villas 32415
- Palm Desert Country
- Palm Desert Country Club 32417
- Palm Desert Greens
- Palm Desert Greens 32254
- Palm Desert Resort C
- Palm Desert Resort CC 32418
- Palm Desert Tennis C
- Palm Desert Tennis Club 32330
- Palm Gate
- Palm Lakes
- Palm Lakes 32419
- Palm Valley CC
- Palm Valley CC 32420
- Palmira
- Park Palms
- Paseo Vista
- Paseo Vista 32260
- Pele Place
- Portola Country Club
- Portola Country Club 32263
- Portola Del Sol
- Portola Palms
- Regency Estates
- Regency Estates 32422
- Regency Palms
- Regency Palms 32423
- Royal Palms Condos
- Sand & Shadows
- Sand and Shadows 32332
- Sandcastle Homes
- Sandpiper Palm Deser
- Sandroc II
- Shadow Mountain Fairway CC 32351
- Shadow Mtn Resort R.
- Shar-Don
- Silver Sands R.C.
- Silver Sands R.C. 32269
- Silver Spur Community
- Silver Spur Ranch
- Sommerset So. Palm D
- Sonata 2
- Spanish Walk
- Spanish Walk 32427
- Stone Eagle
- Sun City
- Sun City – 20
- Suncrest Country Clb
- Suncrest Country Club
- Sundance
- Sunterrace
- The Gallery
- The Grove
- The Grove 32277
- The Hovely Collection 32278
- The Lakes Country Cl
- The Lakes Country Club 32429
- The Retreat at DW
- Tierra Vista
- Tucson 32431
- University Park
- Valley Palms
- Venezia
- Villa Portofino
- Vista Del Montana
- Vista Palm Desert
- Vista Paseo
- Waring Place
- Wedgewood Glen
- Whitehawk
- Winterhaven
- Woodhaven Country Cl
- Woodhaven Country Club 32435
LIGHTBOX-IMAGES
NOTIFY-MSG
Market Summary
Current real estate data for Single Family in Palm Desert as of Apr 19, 2025
534
Single Family Listed
85
Avg DOM
437
Avg $ / SqFt
$1,235,829
Avg List Price
Property Summary
- Located in the Montecito Homes subdivision, 44 Lucerne Drive Palm Desert CA is a Single Family for sale in Palm Desert, CA, 92260. It is listed for $1,795,000 and features 4 beds, 4 baths, and has approximately 3,997 square feet of living space.The current price per square foot is $449. The average price per square foot for Single Family listings in Palm Desert is $437. The average listing price for Single Family in Palm Desert is $1,235,829.
LIGHTBOX-IMAGES
NOTIFY-MSG
Similar Listings Nearby

44 Lucerne Drive
Palm Desert, CA
LIGHTBOX-IMAGES
NOTIFY-MSG
