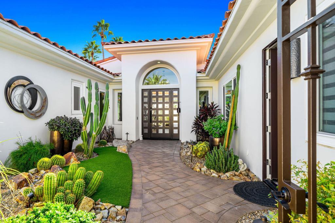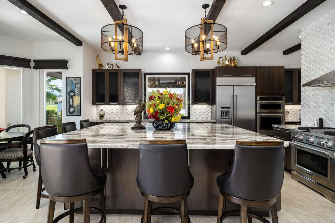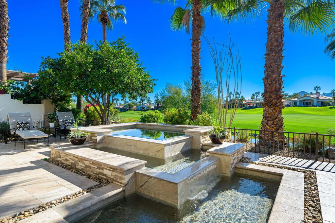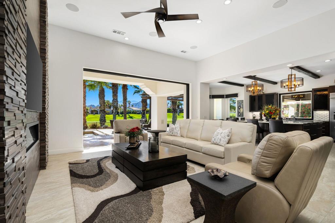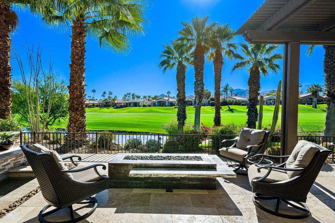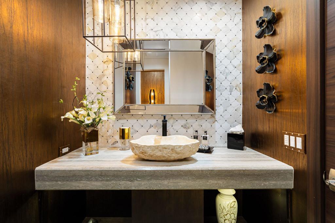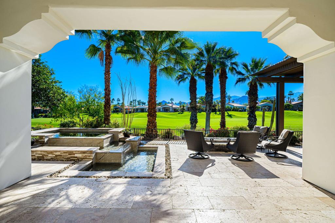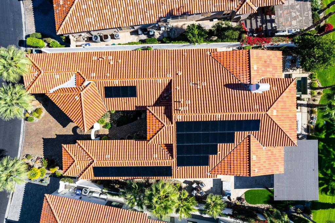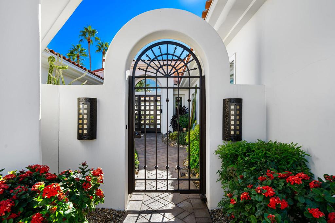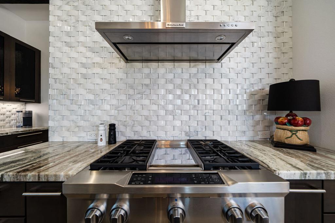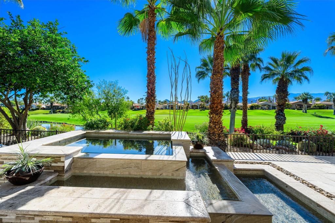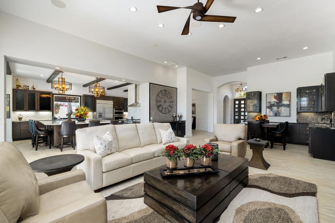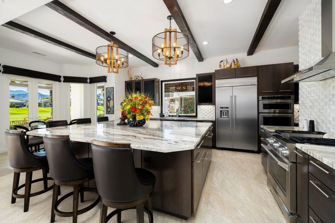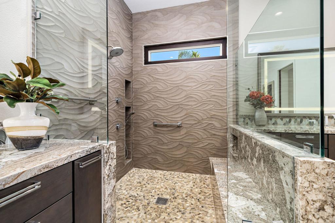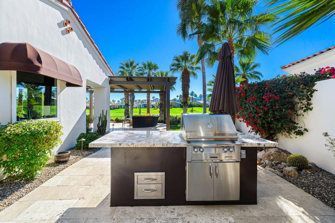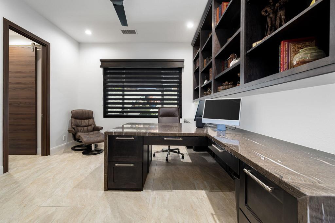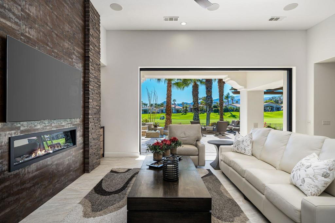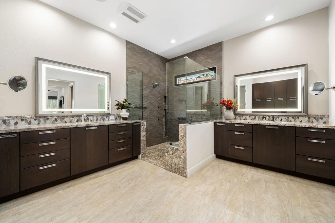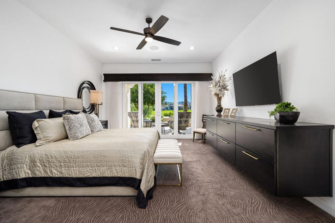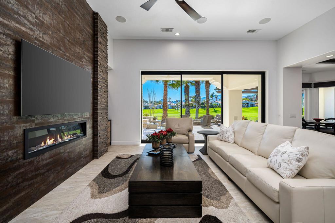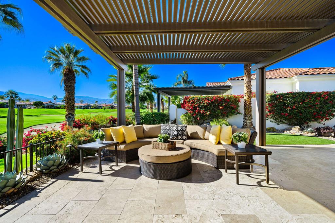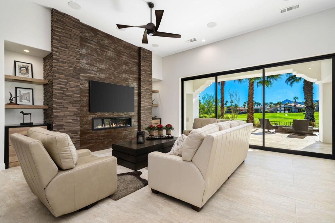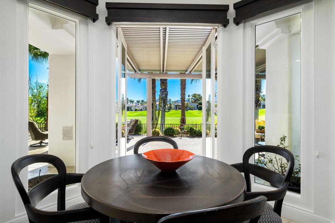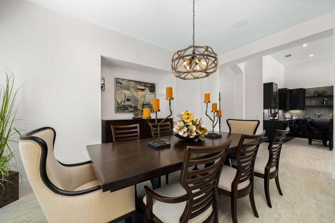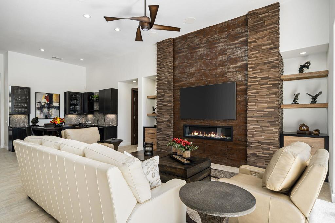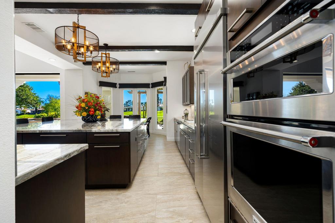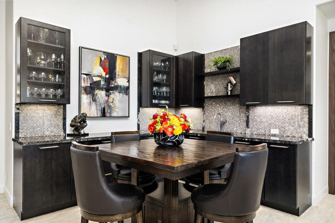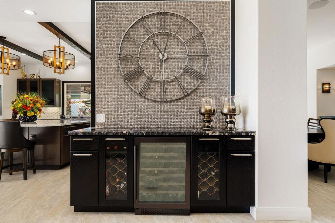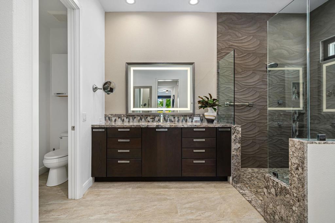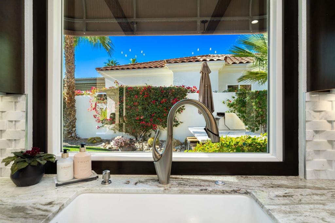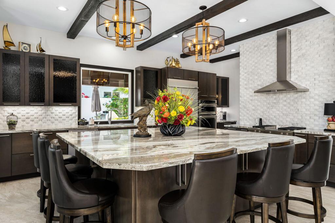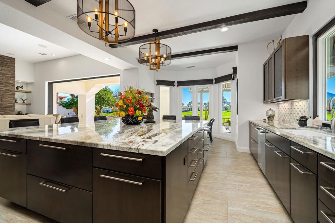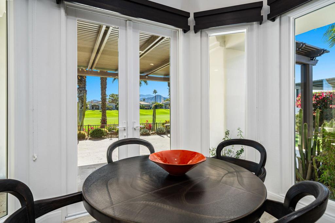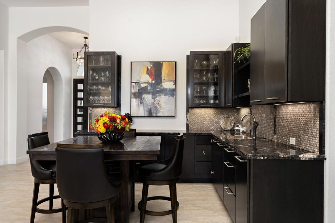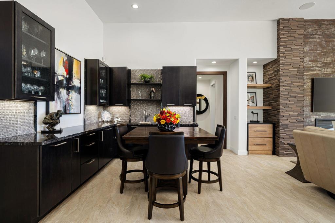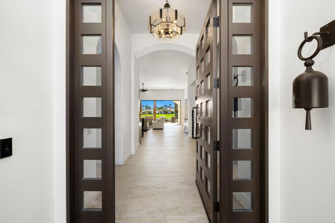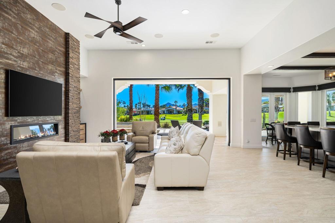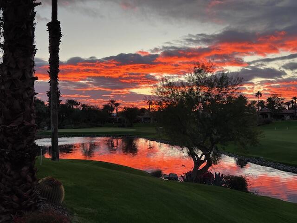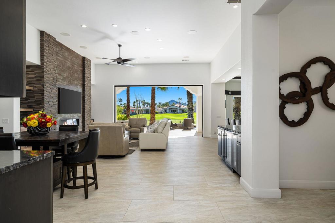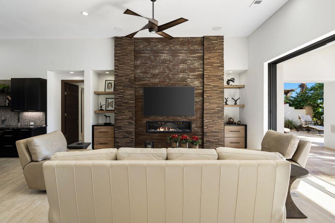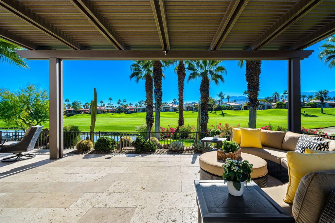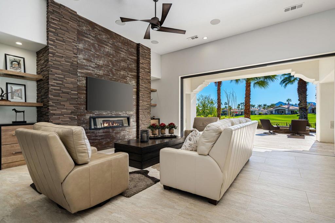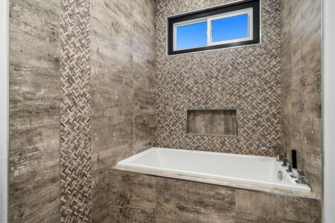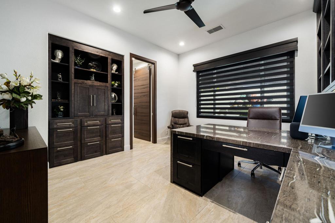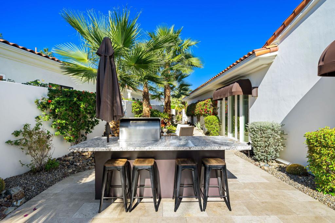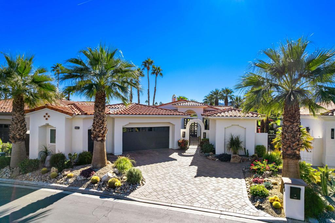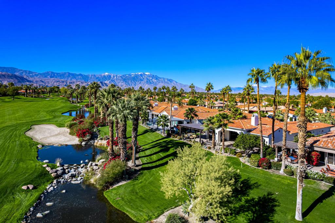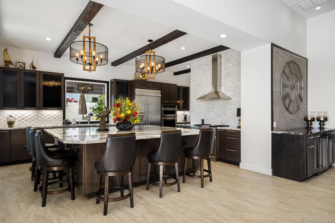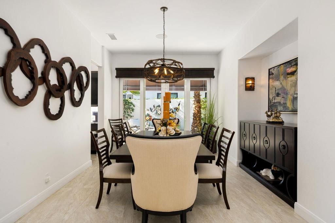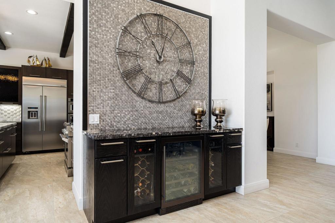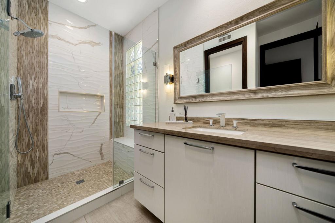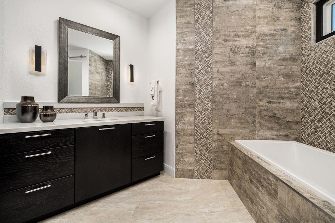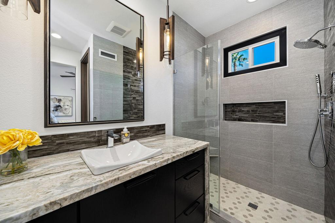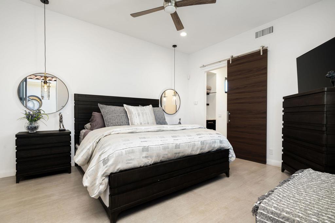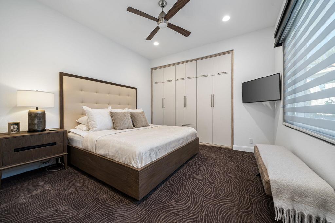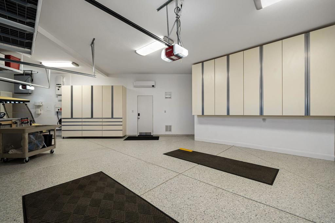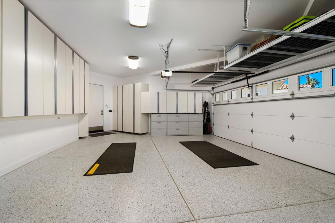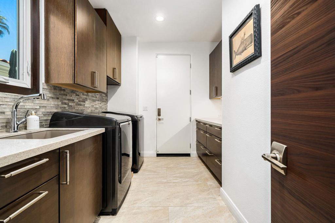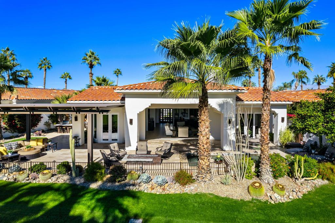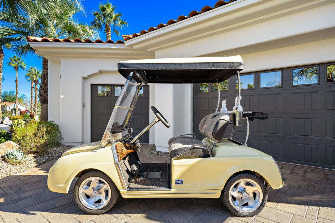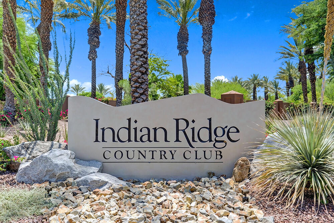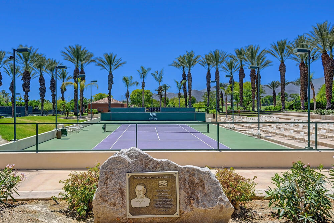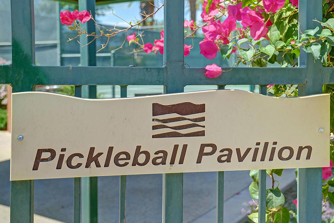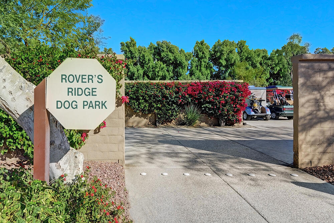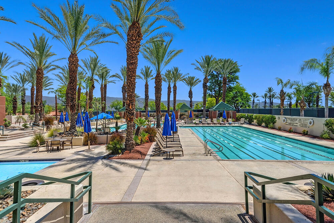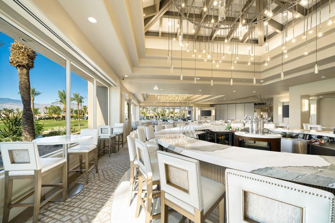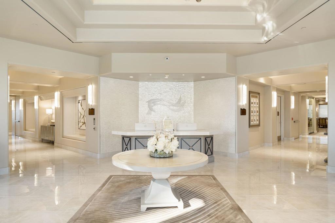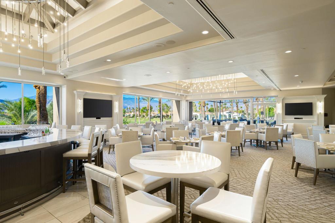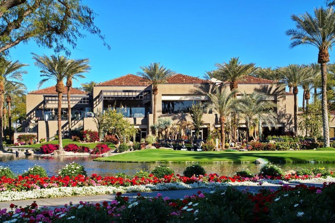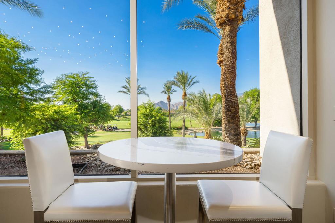Experience desert luxury living in this impeccably reimagined 4 bedroom, 5 bath residence with casita, perfectly situated with southern views, inside the exclusive Indian Ridge Country Club. Masterfully redesigned by an acclaimed designer in 2019, the 3,371sf. showpiece was transformed into a celebrity-level retreat, so exceptional it became one of only two homes featured in an NBC home design series. A custom enlarged entry front door sets the tone for the refined elegance inside. Expansive oversized tile flows throughout, paired with imported luxury interior doors, all new premium windows & sliders, and three stunning large French doors that enhance the homes airy modern aesthetic. At the heart of the home is a chef’s kitchen of remarkable scale, anchored by an 8 by 9 foot granite island-among the largest in Indian Ridge. The reimagined butler’s pantry, premium KitchenAid appliances, all new cabinets and deep pull-out drawers, architectural ceiling beams, & additional under-counter refrigeration make this a space designed for elevated cooking, gathering and entertaining. The great room exudes sophisticated comfort with its dramatic floor- to-ceiling stacked stone fireplace, elegant wet bar & 75” flat screen. A 16 foot sliding glass wall pockets completely away, blending indoor & outdoor living. The expansive south-facing travertine terrace features multiple seating areas, a spillover spa, firepit feature, oversized pergola, built-in Alfresco BBQ & bar, and immersive indoor/outdoor sound system. Serene lake views, flowing streams & panoramic south mountain vistas complete this exceptional setting. Each ensuite bedroom is individually curated with luxurious stonework and custom cabinetry. The primary suite offers large French doors to the spa terrace, dual walk-in closets, and a beautifully designed frameless shower. A custom office adds functional elegance with custom built-ins and a dual-workstation layout. Additional upgrades include two new HVAC systems, Bradford White water heater, security cameras, epoxy-coated garage floor, new premium garage cabinets, three built-in safes, a climate controlled garage with mini split A/C, Moen leak detection, and highly energy efficient owned solar. Offered fully furnished with exquisite designer pieces, including the premium LUXE golf cart. Club membership is available with no wait.
Property Details
Price:
$2,795,000
MLS #:
219139314DA
Status:
Active Under Contract
Beds:
4
Baths:
5
Type:
Single Family
Subtype:
Single Family Residence
Subdivision:
Indian Ridge
Listed Date:
Nov 27, 2025
Finished Sq Ft:
3,371
Year Built:
1999
See this Listing
Schools
Interior
Appliances
Gas Water Heater, Hot Water Circulator
Cooling
Zoned, Central Air
Fireplace Features
Electric, Great Room
Flooring
Tile
Heating
Central, Zoned, Forced Air, Natural Gas
Interior Features
High Ceilings, Dry Bar, Wet Bar, Furnished
Window Features
Shutters, Screens
Exterior
Association Amenities
Bocce Ball Court, Tennis Court(s), Sauna, Other, Maintenance Grounds, Golf Course, Gym/Ex Room, Card Room, Clubhouse, Controlled Access, Cable TV, Trash
Community Features
Golf
Fencing
Wrought Iron
Garage Spaces
3.00
Lot Features
Landscaped, On Golf Course, Waterfront, Sprinklers Drip System, Sprinklers Timer, Sprinkler System, Planned Unit Development
Parking Features
Assigned, Garage Door Opener, Driveway, Street, Golf Cart Garage
Roof
Tile
Security Features
24 Hour Security, Wired for Alarm System, Gated Community
Spa Features
Heated, Private, In Ground
Stories Total
1
View
Creek/Stream, Panoramic, Mountain(s), Lake, Golf Course
Financial
Association Fee
619.00
Utilities
Cable Available
Map
Community
- Address963 Mesa Grande Drive Palm Desert CA
- SubdivisionIndian Ridge
- CityPalm Desert
- CountyRiverside
- Zip Code92211
Subdivisions in Palm Desert
- Avondale Country Clu
- Avondale Country Club
- Avondale Country Club 32401
- Belmonte Estates
- Bighorn Golf Club
- Brava
- Brenna at Capri
- Brenna at Capri 32436
- Cahuilla Hills PD 32302
- Canyon Cove
- Canyon Crest
- Canyon Crest 32232
- Casablanca
- Chaparral C.C.
- Chaparral C.C. 32233
- Chatham Court
- Chukker Inn 32305
- College View Estates
- College View Estates 32235
- Corsican Villas
- Country Club Villas
- Country Club Villas 32236
- Deep Canyon Tennis C
- Deep Canyon Tennis Club 32309
- Deep Canyon Tennis Courts
- Desert Breezes
- Desert Breezes 32404
- Desert Falls C.C.
- Desert Falls C.C. 32405
- Desert Falls Estates
- Desert Falls Estates 32406
- Desert Falls The Lin
- Desert Mirage
- Dolce
- Dolce 32288
- Domani
- El Paseo Village
- El Paseo Village 32310
- Estates At Desert Sp
- Estates At Desert Springs 32238
- Fairview Cottages
- Genesis
- Glenwood
- Golden Sun Estates
- Hidden Palms
- Hidden Palms 32240
- Hovely Estates 32242
- Hovley Estate
- Hovley Palms
- Indian Creek Villas
- Indian Creek Villas 32313
- Indian Hills
- Indian Hills 32350
- Indian Ridge
- Indian Springs Mobil
- International Lodge 32316
- Ironwood Country Clu
- Ironwood Country Club
- Ironwood Country Club 32317
- Kings Point
- Kings PointPD 32318
- Kingston Court
- La Placita
- Lago De Palmas
- Lantana
- Marrakesh Country Cl
- Marrakesh Country Club 32322
- Merano
- Montecito Homes
- Monterey Country Clu
- Monterey Country Club 32250
- Monterey Meadows
- Monterey Meadows 32251
- Monterey Ridge
- Monterey Sands
- Monterra
- Mountain View Falls
- Mountainback
- Oasis Country Club
- Oasis Country Club 32414
- Olive Grove
- Olive Grove 32253
- Palm Desert C.C. Vil
- Palm Desert C.C. Villas 32415
- Palm Desert Country
- Palm Desert Country Club 32417
- Palm Desert Greens
- Palm Desert Greens 32254
- Palm Desert Resort C
- Palm Desert Resort CC 32418
- Palm Desert Tennis C
- Palm Desert Tennis Club 32330
- Palm Gate
- Palm Lakes
- Palm Lakes 32419
- Palm Valley CC
- Palm Valley CC 32420
- Palmira
- Park Palms
- Paseo Vista
- Paseo Vista 32260
- Pele Place
- Portola Country Club
- Portola Country Club 32263
- Portola Del Sol
- Portola Palms
- Regency Estates
- Regency Estates 32422
- Regency Palms
- Regency Palms 32423
- Royal Palms Condos
- Sand & Shadows
- Sand and Shadows 32332
- Sandcastle Homes
- Sandpiper Palm Deser
- Sandroc II
- Shadow Mountain Fairway CC 32351
- Shadow Mtn Resort R.
- Shar-Don
- Silver Sands R.C.
- Silver Sands R.C. 32269
- Silver Spur Community
- Silver Spur Ranch
- Sommerset So. Palm D
- Sonata 2
- Spanish Walk
- Spanish Walk 32427
- Stone Eagle
- Sun City
- Sun City – 20
- Suncrest Country Clb
- Suncrest Country Club
- Sundance
- Sunterrace
- The Gallery
- The Grove
- The Grove 32277
- The Hovely Collection 32278
- The Lakes Country Cl
- The Lakes Country Club 32429
- The Retreat at DW
- Tierra Vista
- Tucson 32431
- University Park
- Valley Palms
- Venezia
- Villa Portofino
- Vista Del Montana
- Vista Palm Desert
- Vista Paseo
- Waring Place
- Wedgewood Glen
- Whitehawk
- Winterhaven
- Woodhaven Country Cl
- Woodhaven Country Club 32435
Market Summary
Current real estate data for Single Family in Palm Desert as of Jan 13, 2026
461
Single Family Listed
103
Avg DOM
439
Avg $ / SqFt
$1,297,652
Avg List Price
Property Summary
- Located in the Indian Ridge subdivision, 963 Mesa Grande Drive Palm Desert CA is a Single Family for sale in Palm Desert, CA, 92211. It is listed for $2,795,000 and features 4 beds, 5 baths, and has approximately 3,371 square feet of living space, and was originally constructed in 1999. The current price per square foot is $829. The average price per square foot for Single Family listings in Palm Desert is $439. The average listing price for Single Family in Palm Desert is $1,297,652.
Similar Listings Nearby

963 Mesa Grande Drive
Palm Desert, CA
