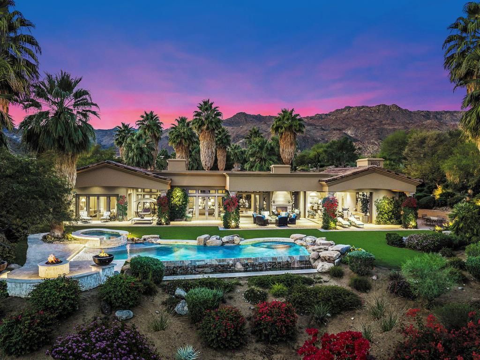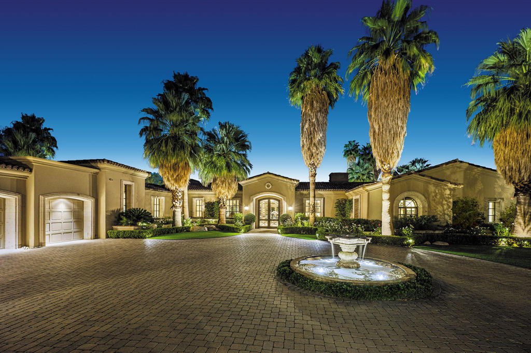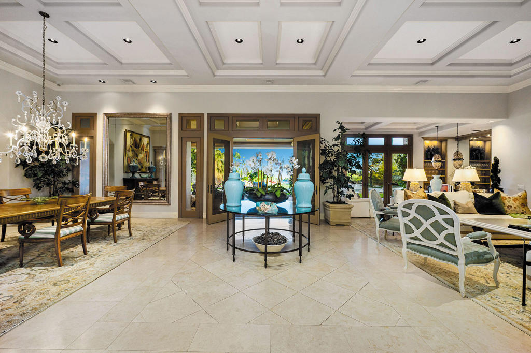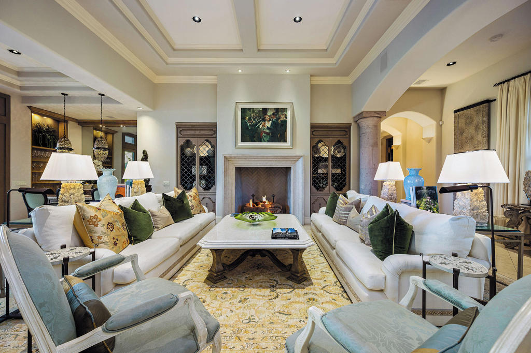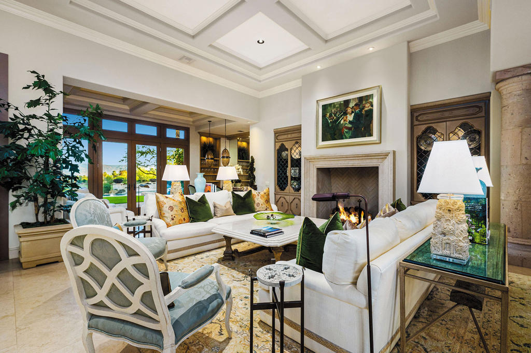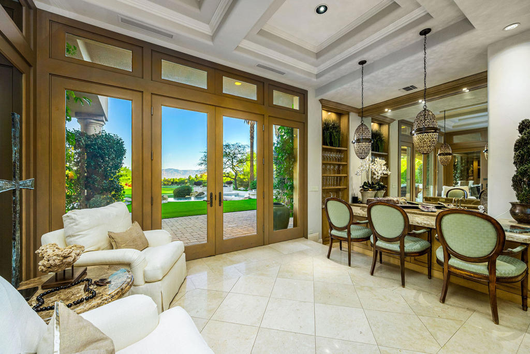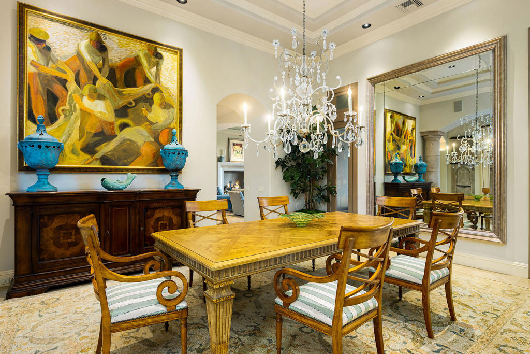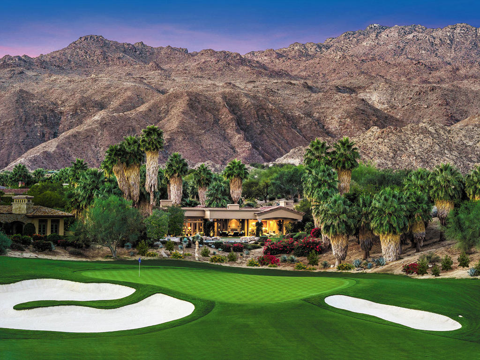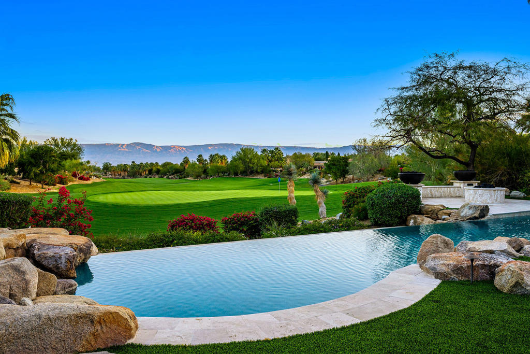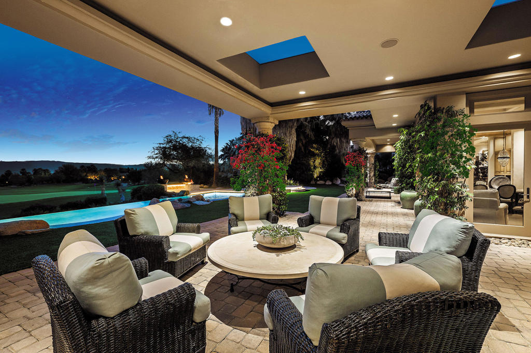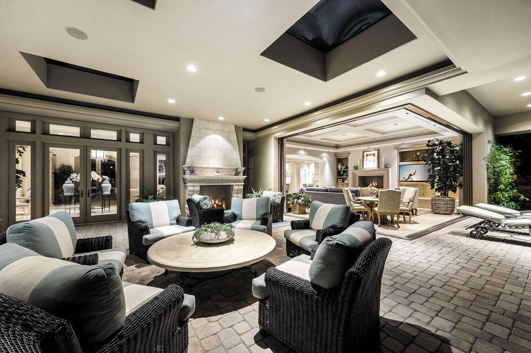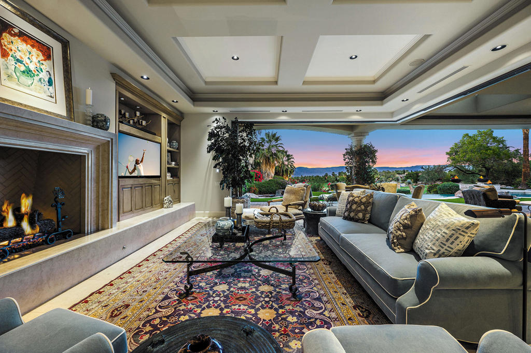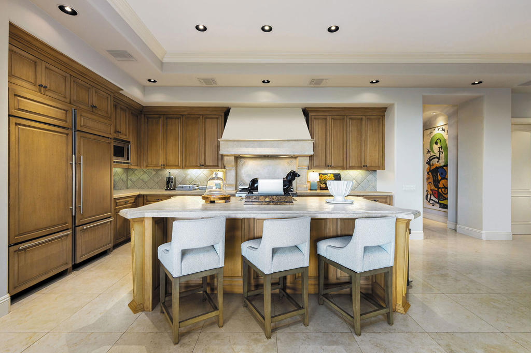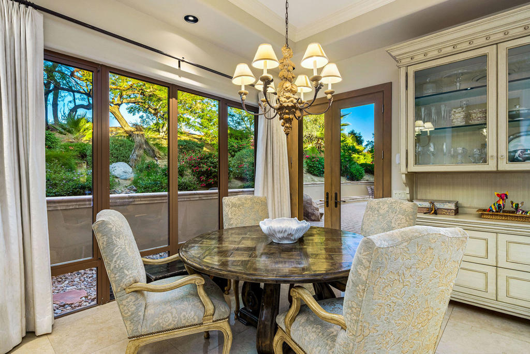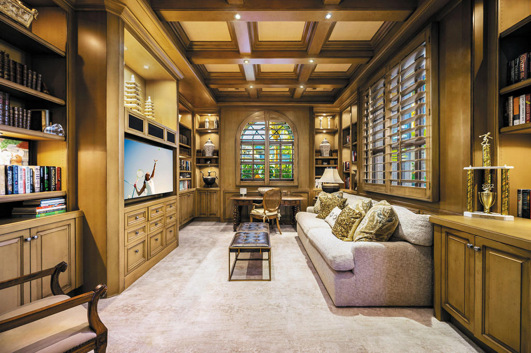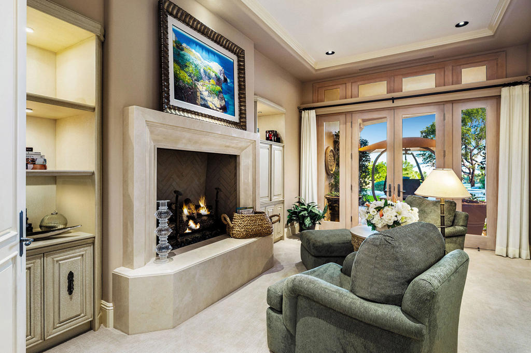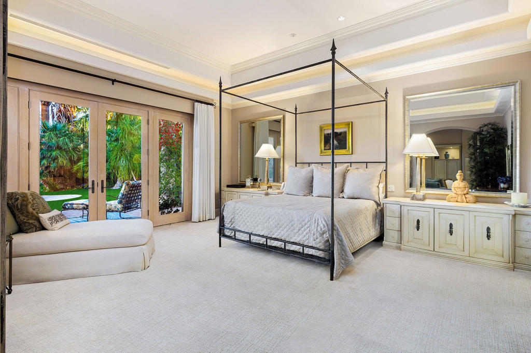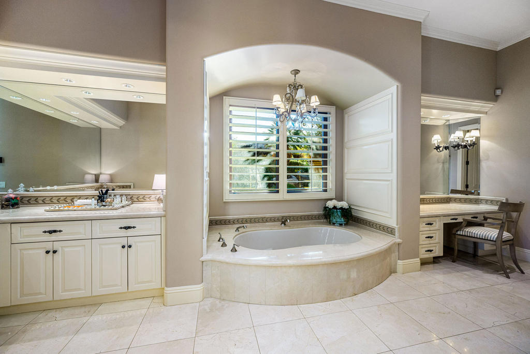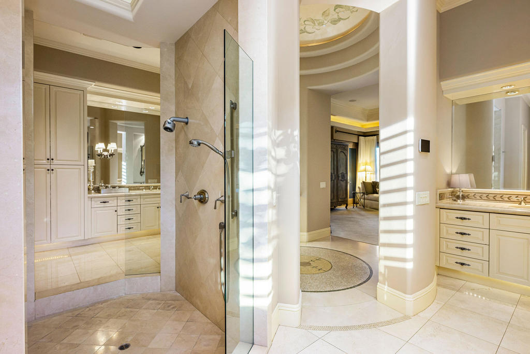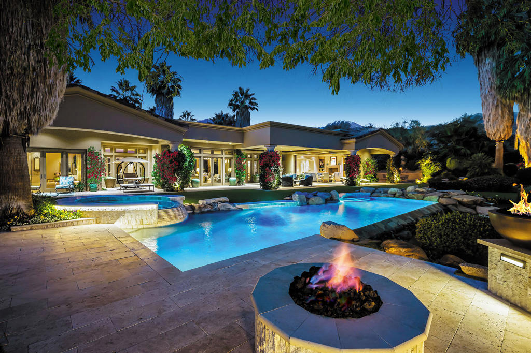Gracefully set beyond the Canyons 12th green and fairway, this Santa Barbara-style estate welcomes you through electric entry gates into a generous motor court surrounded by cantera stone accents, custom water features, and lush meticulous gardens. Sprawling across nearly an acre, this romantic setting leads to double glass doors with custom metalwork, opening into a stunning living room with travertine floors, masonry fireplace, elegant furnishings, and seamless access to outdoor living spaces. An intimate wet bar with wine cooler, refrigerator, icemaker, and custom cabinetry is easily accessed by both the living and dining areas.The dining room is designed for both intimate gatherings and larger parties, featuring a warm wood table and seating, beveled mirror, and chandelier, with convenient flow to the kitchen and outdoor spaces. The chef’s kitchen offers full-size Sub-Zero refrigerators with freezer drawers, Dacor appliances, a 6-burner range, center island with sink and bar seating, Miele dishwasher, walk-in pantry, and an inviting morning room with direct access to the outdoor barbecue. Opens nicely to the family room.Indoor-outdoor living shines in the family room, where two disappearing walls of glass frame unobstructed views of the green, fairway, and San Gorgonio Mountains. Outside, enjoy resort-style amenities including a large masonry fireplace, multiple lounge areas, infinity-edge pool, spa, waterfall feature, and custom firepit.The master retreat offers a cozy lounge with fireplace, custom furnishings, electronic window treatments, and direct access to the pool, spa and private terrace. The spacious bath includes dual vanities, garden-view soaking tub, double-entry shower, dual lavs, and generous walk-in closets. A handsome den features rich wood paneling, coffered ceiling, custom cabinetry, and abundant natural light.Two guest suites provide luxurious accommodations–one within the main residence, with closet and full bath. The detached guest house includes a full bath, morning bar, walk-in closet, masonry fireplace and built-in window seat.Additional highlights include a 3-car plus golf cart garage with generous storage room, epoxy floors and A/C. Room to add 2nd guesthouse. Unobstructed golf course views, the orientation of this home provides seating to enjoy both sunrise and sunset. Quick golf cart access to Member amenities, such as the Clubhouse, Spa & Wellness Center. Furnished per inventory, excluding art and artifacts.
Property Details
Price:
$7,900,000
MLS #:
219139290DA
Status:
Active
Beds:
3
Baths:
4
Type:
Single Family
Subtype:
Single Family Residence
Subdivision:
Bighorn Golf Club
Listed Date:
Nov 26, 2025
Finished Sq Ft:
6,623
Lot Size:
42,689 sqft / 0.98 acres (approx)
Year Built:
2002
See this Listing
Schools
Interior
Appliances
Ice Maker, Gas Cooktop, Microwave, Gas Oven, Gas Range, Vented Exhaust Fan, Refrigerator, Portable Dishwasher, Disposal, Freezer, Dishwasher, Gas Water Heater, Range Hood
Cooling
Zoned, Central Air
Fireplace Features
Fire Pit, Gas, Masonry, Gas Starter, Raised Hearth, Outside, Primary Retreat, Living Room, Guest House, Family Room
Flooring
Carpet, Stone
Heating
Central, Zoned, Forced Air, Fireplace(s), Natural Gas
Interior Features
Built-in Features, Wet Bar, Storage, Wired for Sound, Open Floorplan, High Ceilings
Window Features
Skylight(s)
Exterior
Association Amenities
Controlled Access, Management, Cable TV, Trash, Security
Community Features
Golf
Exterior Features
Barbecue Private
Garage Spaces
3.50
Lot Features
Back Yard, Yard, Landscaped, Front Yard, Close to Clubhouse, On Golf Course, Corner Lot, Planned Unit Development
Parking Features
Golf Cart Garage, Circular Driveway, Driveway, Garage Door Opener, Direct Garage Access, Guest
Pool Features
Waterfall, In Ground, Pebble, Electric Heat
Roof
Clay, Rolled/Hot Mop, Other
Security Features
24 Hour Security, Gated Community, Automatic Gate
Spa Features
Heated, Private, In Ground
Stories Total
1
View
Desert, Panoramic, Mountain(s), Golf Course
Financial
Association Fee
1812.00
Utilities
Cable Available
Map
Community
- Address542 Mesquite Hills Palm Desert CA
- SubdivisionBighorn Golf Club
- CityPalm Desert
- CountyRiverside
- Zip Code92260
Subdivisions in Palm Desert
- Avondale Country Clu
- Avondale Country Club
- Avondale Country Club 32401
- Belmonte Estates
- Bighorn Golf Club
- Brava
- Brenna at Capri
- Brenna at Capri 32436
- Cahuilla Hills PD 32302
- Canyon Cove
- Canyon Crest
- Canyon Crest 32232
- Casablanca
- Chaparral C.C.
- Chaparral C.C. 32233
- Chatham Court
- Chukker Inn 32305
- College View Estates
- College View Estates 32235
- Corsican Villas
- Country Club Villas
- Country Club Villas 32236
- Deep Canyon Tennis C
- Deep Canyon Tennis Club 32309
- Deep Canyon Tennis Courts
- Desert Breezes
- Desert Breezes 32404
- Desert Falls C.C.
- Desert Falls C.C. 32405
- Desert Falls Estates
- Desert Falls Estates 32406
- Desert Falls The Lin
- Desert Mirage
- Dolce
- Dolce 32288
- Domani
- El Paseo Village
- El Paseo Village 32310
- Estates At Desert Sp
- Estates At Desert Springs 32238
- Fairview Cottages
- Genesis
- Glenwood
- Golden Sun Estates
- Hidden Palms
- Hidden Palms 32240
- Hovely Estates 32242
- Hovley Estate
- Hovley Palms
- Indian Creek Villas
- Indian Creek Villas 32313
- Indian Hills
- Indian Hills 32350
- Indian Ridge
- Indian Springs Mobil
- International Lodge 32316
- Ironwood Country Clu
- Ironwood Country Club
- Ironwood Country Club 32317
- Kings Point
- Kings PointPD 32318
- Kingston Court
- La Placita
- Lago De Palmas
- Lantana
- Marrakesh Country Cl
- Marrakesh Country Club 32322
- Merano
- Montecito Homes
- Monterey Country Clu
- Monterey Country Club 32250
- Monterey Meadows
- Monterey Meadows 32251
- Monterey Ridge
- Monterey Sands
- Monterra
- Mountain View Falls
- Mountainback
- Oasis Country Club
- Oasis Country Club 32414
- Olive Grove
- Olive Grove 32253
- Palm Desert C.C. Vil
- Palm Desert C.C. Villas 32415
- Palm Desert Country
- Palm Desert Country Club 32417
- Palm Desert Greens
- Palm Desert Greens 32254
- Palm Desert Resort C
- Palm Desert Resort CC 32418
- Palm Desert Tennis C
- Palm Desert Tennis Club 32330
- Palm Gate
- Palm Lakes
- Palm Lakes 32419
- Palm Valley CC
- Palm Valley CC 32420
- Palmira
- Park Palms
- Paseo Vista
- Paseo Vista 32260
- Pele Place
- Portola Country Club
- Portola Country Club 32263
- Portola Del Sol
- Portola Palms
- Regency Estates
- Regency Estates 32422
- Regency Palms
- Regency Palms 32423
- Royal Palms Condos
- Sand & Shadows
- Sand and Shadows 32332
- Sandcastle Homes
- Sandpiper Palm Deser
- Sandroc II
- Shadow Mountain Fairway CC 32351
- Shadow Mtn Resort R.
- Shar-Don
- Silver Sands R.C.
- Silver Sands R.C. 32269
- Silver Spur Community
- Silver Spur Ranch
- Sommerset So. Palm D
- Sonata 2
- Spanish Walk
- Spanish Walk 32427
- Stone Eagle
- Sun City
- Sun City – 20
- Suncrest Country Clb
- Suncrest Country Club
- Sundance
- Sunterrace
- The Gallery
- The Grove
- The Grove 32277
- The Hovely Collection 32278
- The Lakes Country Cl
- The Lakes Country Club 32429
- The Retreat at DW
- Tierra Vista
- Tucson 32431
- University Park
- Valley Palms
- Venezia
- Villa Portofino
- Vista Del Montana
- Vista Palm Desert
- Vista Paseo
- Waring Place
- Wedgewood Glen
- Whitehawk
- Winterhaven
- Woodhaven Country Cl
- Woodhaven Country Club 32435
Market Summary
Current real estate data for Single Family in Palm Desert as of Jan 13, 2026
461
Single Family Listed
103
Avg DOM
439
Avg $ / SqFt
$1,297,652
Avg List Price
Property Summary
- Located in the Bighorn Golf Club subdivision, 542 Mesquite Hills Palm Desert CA is a Single Family for sale in Palm Desert, CA, 92260. It is listed for $7,900,000 and features 3 beds, 4 baths, and has approximately 6,623 square feet of living space, and was originally constructed in 2002. The current price per square foot is $1,193. The average price per square foot for Single Family listings in Palm Desert is $439. The average listing price for Single Family in Palm Desert is $1,297,652.
Similar Listings Nearby

542 Mesquite Hills
Palm Desert, CA
