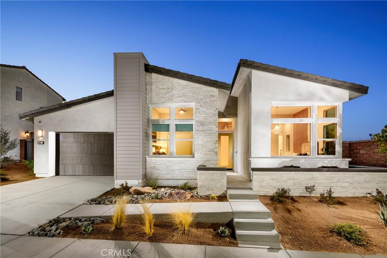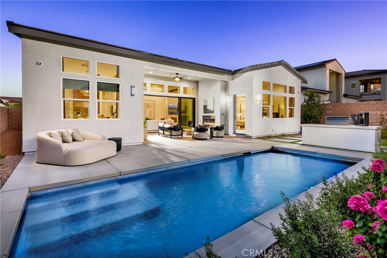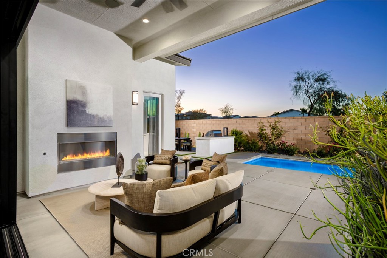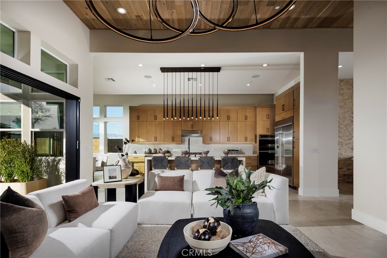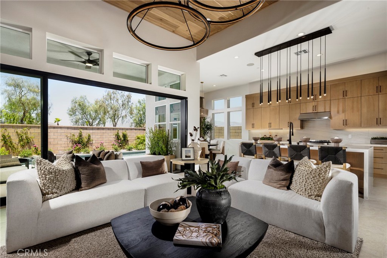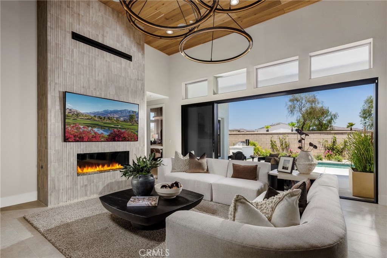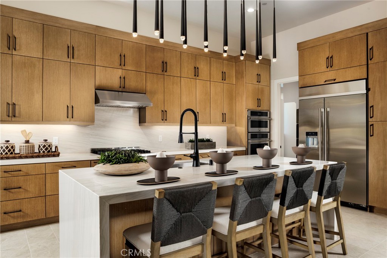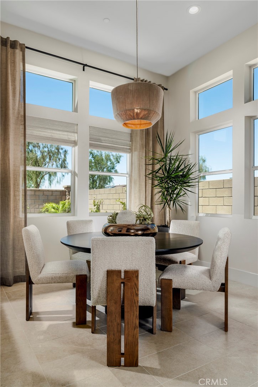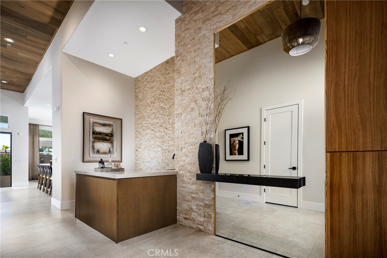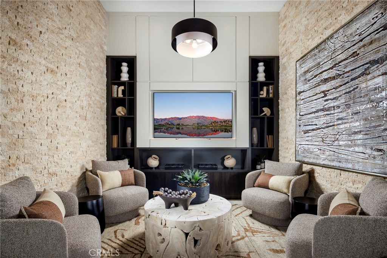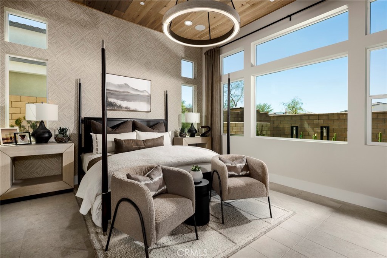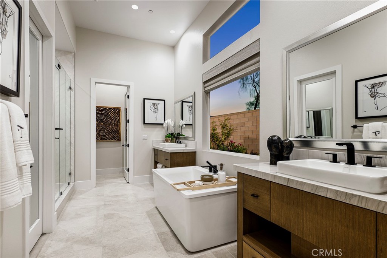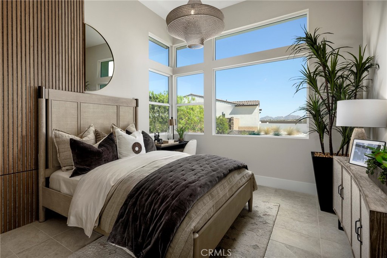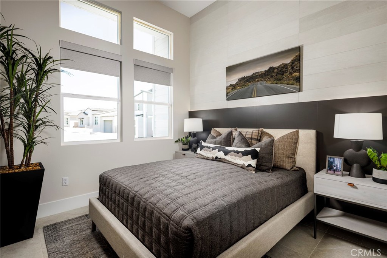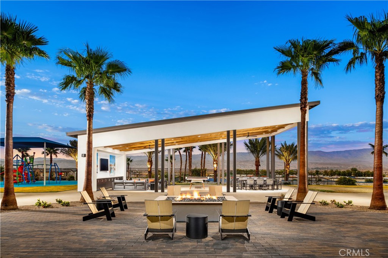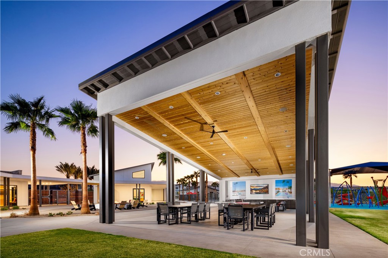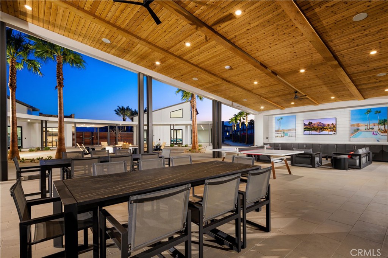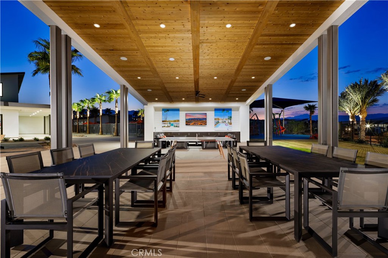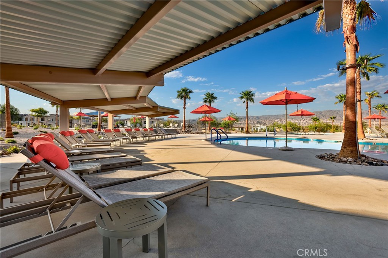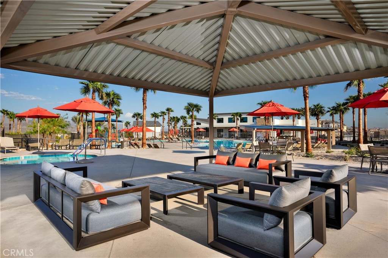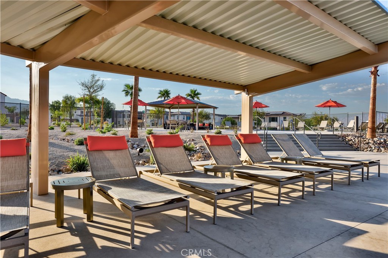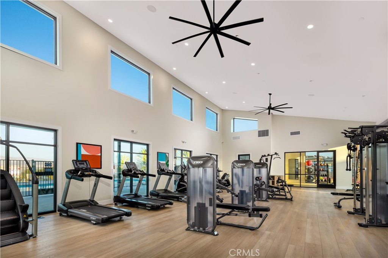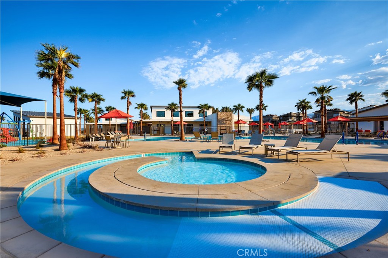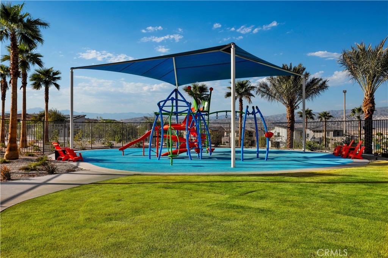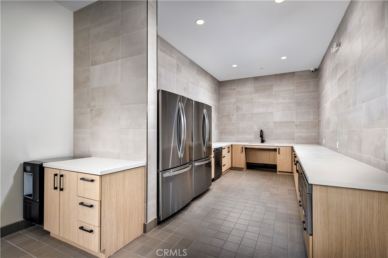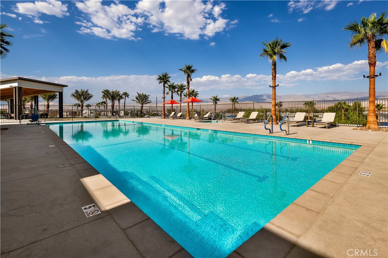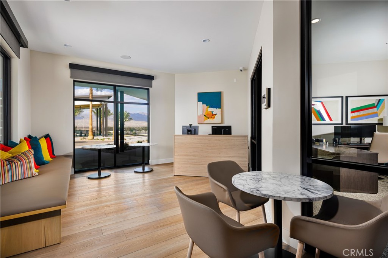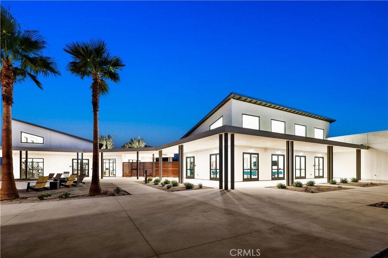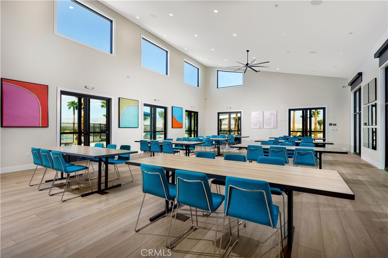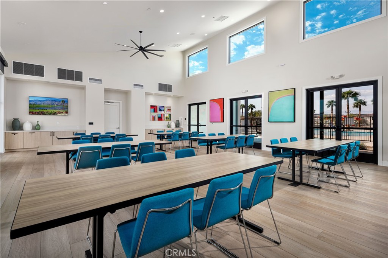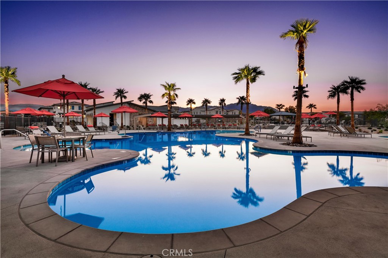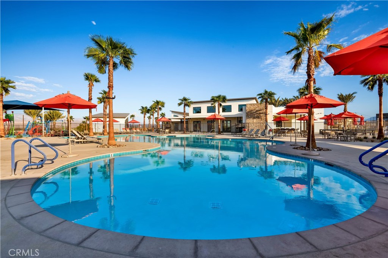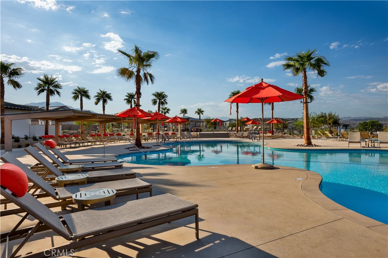Welcome to Stella at University Park, a new Toll Brothers community located in Palm Desert. Home Site 133 is a new construction Celestia floor-plan which features 4 bedrooms with 4 1/2 bathrooms and is 2,565 sq. ft with a 2 car garage. Upon entering the home, you will take notice of the 14′ ceiling. The kitchen features plenty of counter space and natural light with a central island and stainless steel JennAir appliances. The primary bedroom is in the rear of the home with an en-suite bath featuring dual vanities, soaking tub, and a large walk-in closet. The secondary bedrooms are in the front of the home with all bedrooms featuring a private en-suite bathroom. Highlights include a central great room, separate casual dining area, a pantry and a laundry room with additional access from the primary closet. The rear yard features a covered patio and mountain views. University Park includes a new community center with pools, spa, fitness center, pickle ball, boccie ball and is close to world class restaurants and shopping. Home site 133 has an estimated closing date in January 2026. Photo provided is a rendering of the home that is under construction and exterior color schemes may vary.
Property Details
Price:
$979,000
MLS #:
OC25170529
Status:
Active
Beds:
4
Baths:
5
Type:
Single Family
Subtype:
Single Family Residence
Listed Date:
Aug 5, 2025
Finished Sq Ft:
2,565
Lot Size:
6,534 sqft / 0.15 acres (approx)
Year Built:
See this Listing
Schools
Elementary School:
Rancho Mirage
Middle School:
Raymond Cree
High School:
Rancho Mirage
Interior
Accessibility Features
None
Appliances
Dishwasher, Gas Oven, Gas Range, Microwave, Vented Exhaust Fan, Water Heater, Water Line to Refrigerator
Cooling
Central Air, Heat Pump
Fireplace Features
Family Room
Flooring
Carpet, Tile
Heating
Heat Pump
Interior Features
High Ceilings, Open Floorplan, Pantry, Quartz Counters, Recessed Lighting, Wired for Data
Window Features
Double Pane Windows, Screens
Exterior
Association Amenities
Pickleball, Pool, Spa/ Hot Tub, Fire Pit, Barbecue, Outdoor Cooking Area, Picnic Area, Playground, Dog Park, Bocce Ball Court, Gym/ Ex Room, Meeting Room, Maintenance Grounds, Management
Community Features
Curbs, Gutters, Park, Sidewalks, Street Lights
Electric
220 Volts in Garage, Electricity – On Property
Exterior Features
Lighting
Fencing
Block, New Condition, Vinyl
Foundation Details
Slab
Garage Spaces
2.00
Lot Features
Level with Street, No Landscaping, Sprinklers Drip System
Parking Features
Driveway, Garage, Garage – Two Door, Garage Door Opener
Pool Features
Association, Community, Fenced, In Ground, Lap
Roof
Concrete, Tile
Security Features
Carbon Monoxide Detector(s), Fire and Smoke Detection System, Wired for Alarm System
Sewer
Public Sewer
Spa Features
Association
Stories Total
1
View
Mountain(s), Neighborhood
Water Source
Public
Financial
Association Fee
300.00
Utilities
Cable Available, Electricity Connected, Natural Gas Connected, Sewer Connected, Water Connected
Map
Community
- Address75148 Tubman Street Palm Desert CA
- CityPalm Desert
- CountyRiverside
- Zip Code92211
Subdivisions in Palm Desert
- Avondale Country Clu
- Avondale Country Club
- Avondale Country Club 32401
- Belmonte Estates
- Bighorn Golf Club
- Brava
- Brenna at Capri
- Brenna at Capri 32436
- Cahuilla Hills PD 32302
- Canyon Cove
- Canyon Crest
- Canyon Crest 32232
- Casablanca
- Chaparral C.C.
- Chaparral C.C. 32233
- Chatham Court
- Chukker Inn 32305
- College View Estates
- College View Estates 32235
- Corsican Villas
- Country Club Villas
- Country Club Villas 32236
- Deep Canyon Tennis C
- Deep Canyon Tennis Club 32309
- Deep Canyon Tennis Courts
- Desert Breezes
- Desert Breezes 32404
- Desert Falls C.C.
- Desert Falls C.C. 32405
- Desert Falls Estates
- Desert Falls Estates 32406
- Desert Falls The Lin
- Desert Mirage
- Dolce
- Dolce 32288
- Domani
- El Paseo Village
- El Paseo Village 32310
- Estates At Desert Sp
- Estates At Desert Springs 32238
- Fairview Cottages
- Genesis
- Glenwood
- Golden Sun Estates
- Hidden Palms
- Hidden Palms 32240
- Hovely Estates 32242
- Hovley Estate
- Hovley Palms
- Indian Creek Villas
- Indian Creek Villas 32313
- Indian Hills
- Indian Hills 32350
- Indian Ridge
- Indian Springs Mobil
- International Lodge 32316
- Ironwood Country Clu
- Ironwood Country Club
- Ironwood Country Club 32317
- Kings Point
- Kings PointPD 32318
- Kingston Court
- La Placita
- Lago De Palmas
- Lantana
- Marrakesh Country Cl
- Marrakesh Country Club 32322
- Merano
- Montecito Homes
- Monterey Country Clu
- Monterey Country Club 32250
- Monterey Meadows
- Monterey Meadows 32251
- Monterey Ridge
- Monterey Sands
- Monterra
- Mountain View Falls
- Mountainback
- Oasis Country Club
- Oasis Country Club 32414
- Olive Grove
- Olive Grove 32253
- Palm Desert C.C. Vil
- Palm Desert C.C. Villas 32415
- Palm Desert Country
- Palm Desert Country Club 32417
- Palm Desert Greens
- Palm Desert Greens 32254
- Palm Desert Resort C
- Palm Desert Resort CC 32418
- Palm Desert Tennis C
- Palm Desert Tennis Club 32330
- Palm Gate
- Palm Lakes
- Palm Lakes 32419
- Palm Valley CC
- Palm Valley CC 32420
- Palmira
- Park Palms
- Paseo Vista
- Paseo Vista 32260
- Pele Place
- Portola Country Club
- Portola Country Club 32263
- Portola Del Sol
- Portola Palms
- Regency Estates
- Regency Estates 32422
- Regency Palms
- Regency Palms 32423
- Royal Palms Condos
- Sand & Shadows
- Sand and Shadows 32332
- Sandcastle Homes
- Sandpiper Palm Deser
- Sandroc II
- Shadow Mountain Fairway CC 32351
- Shadow Mtn Resort R.
- Shar-Don
- Silver Sands R.C.
- Silver Sands R.C. 32269
- Silver Spur Community
- Silver Spur Ranch
- Sommerset So. Palm D
- Sonata 2
- Spanish Walk
- Spanish Walk 32427
- Stone Eagle
- Sun City
- Sun City – 20
- Suncrest Country Clb
- Suncrest Country Club
- Sundance
- Sunterrace
- The Gallery
- The Grove
- The Grove 32277
- The Hovely Collection 32278
- The Lakes Country Cl
- The Lakes Country Club 32429
- The Retreat at DW
- Tierra Vista
- Tucson 32431
- University Park
- Valley Palms
- Venezia
- Villa Portofino
- Vista Del Montana
- Vista Palm Desert
- Vista Paseo
- Waring Place
- Wedgewood Glen
- Whitehawk
- Winterhaven
- Woodhaven Country Cl
- Woodhaven Country Club 32435
LIGHTBOX-IMAGES
NOTIFY-MSG
Market Summary
Current real estate data for Single Family in Palm Desert as of Aug 14, 2025
384
Single Family Listed
108
Avg DOM
408
Avg $ / SqFt
$988,573
Avg List Price
Property Summary
- 75148 Tubman Street Palm Desert CA is a Single Family for sale in Palm Desert, CA, 92211. It is listed for $979,000 and features 4 beds, 5 baths, and has approximately 2,565 square feet of living space, and was originally constructed in 2026. The current price per square foot is $382. The average price per square foot for Single Family listings in Palm Desert is $408. The average listing price for Single Family in Palm Desert is $988,573.
LIGHTBOX-IMAGES
NOTIFY-MSG
Similar Listings Nearby

75148 Tubman Street
Palm Desert, CA
LIGHTBOX-IMAGES
NOTIFY-MSG
