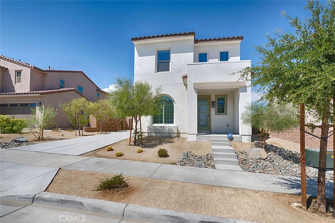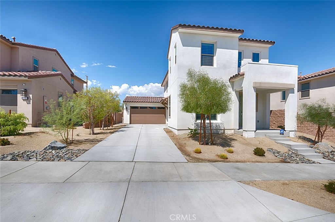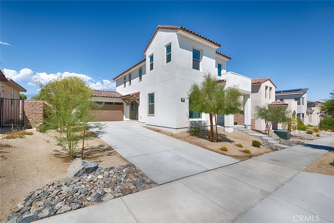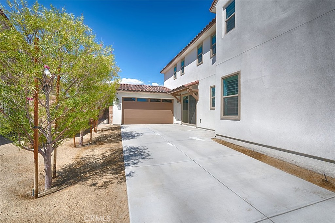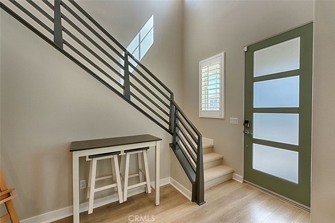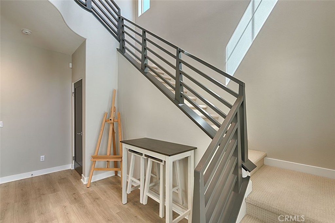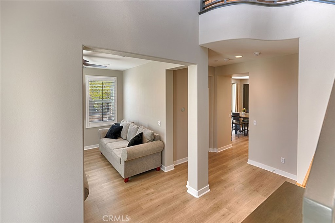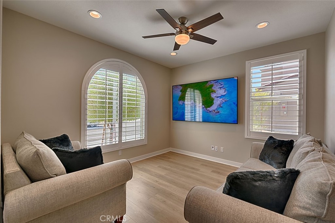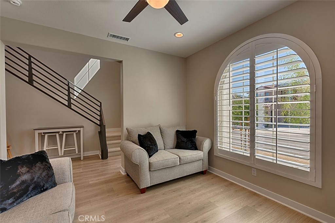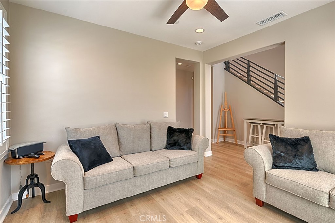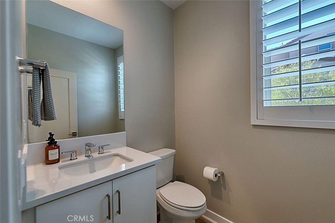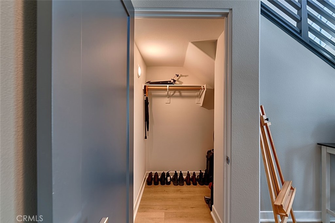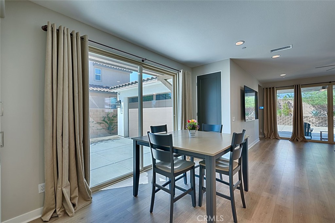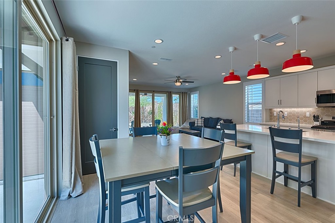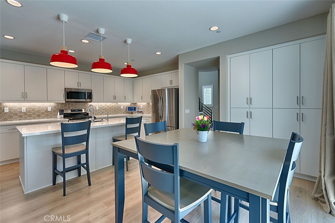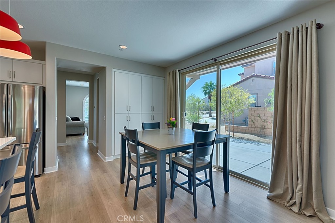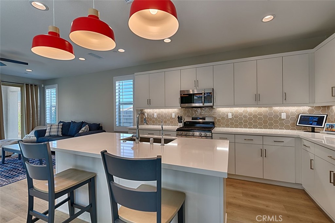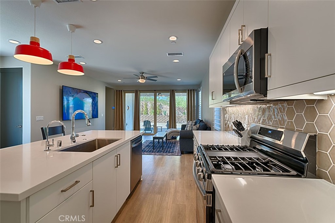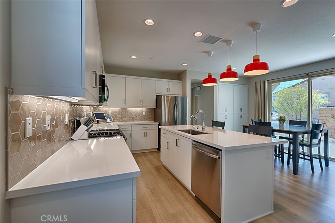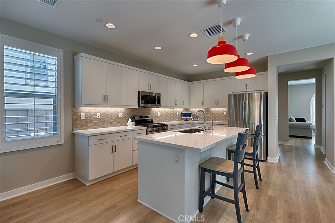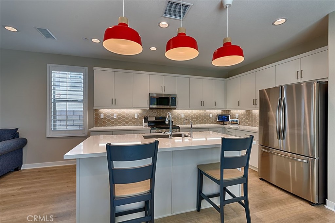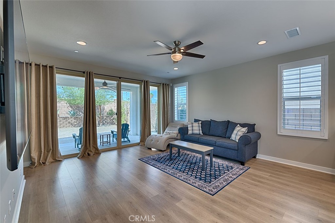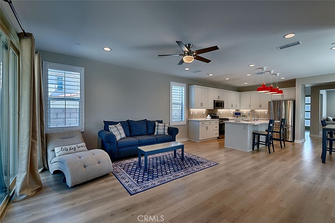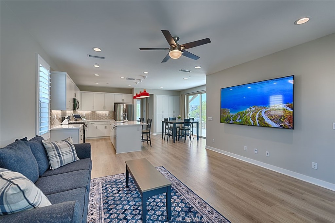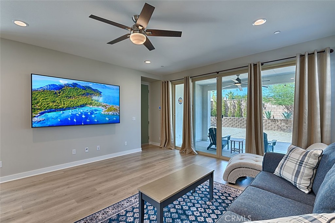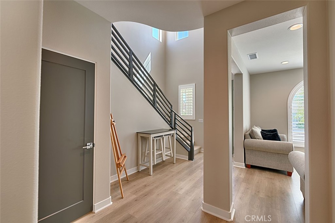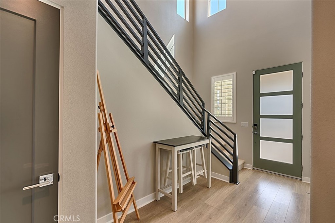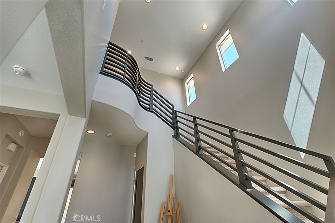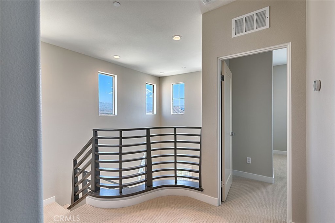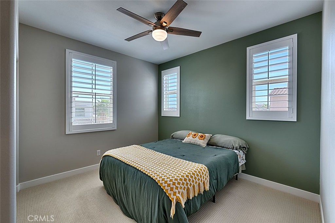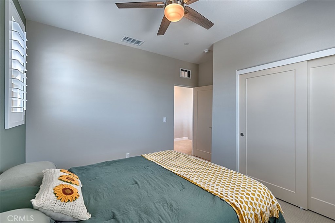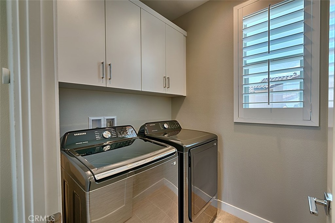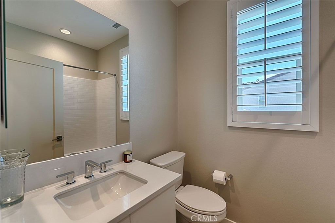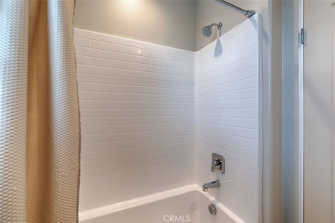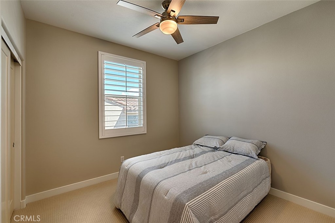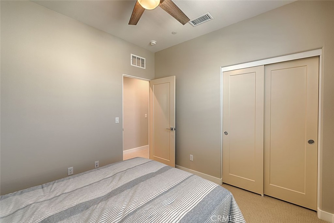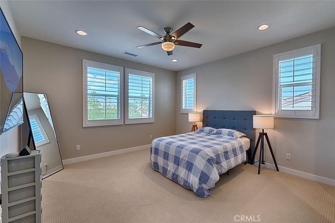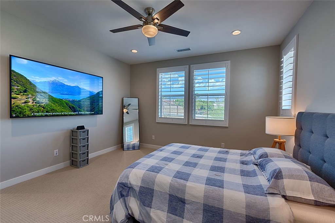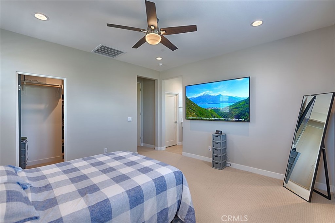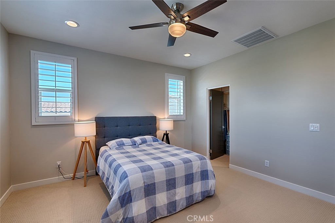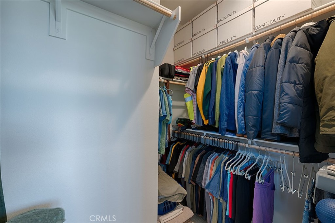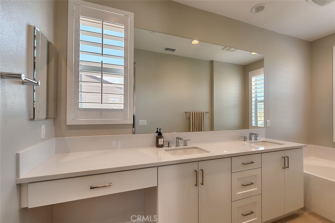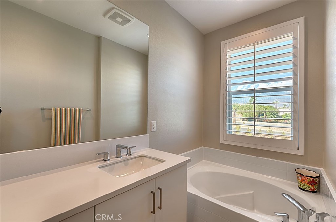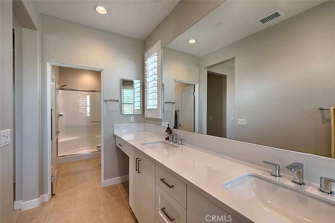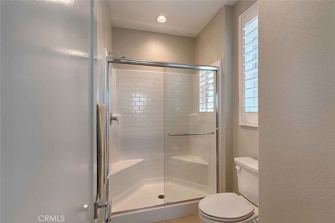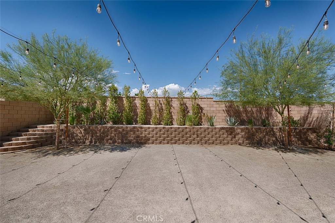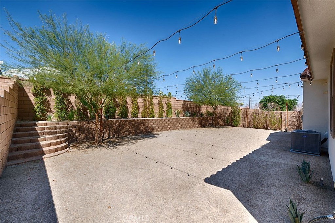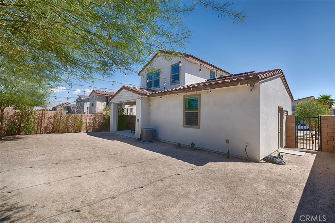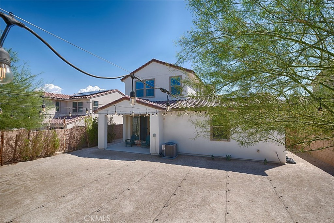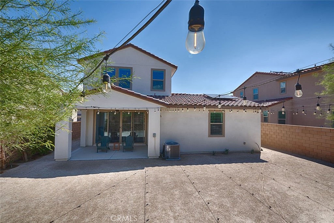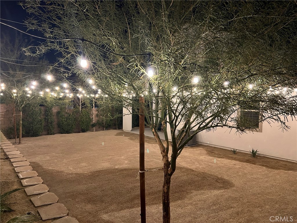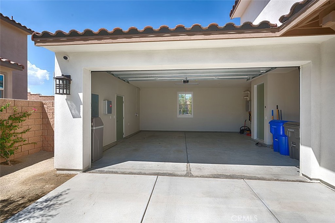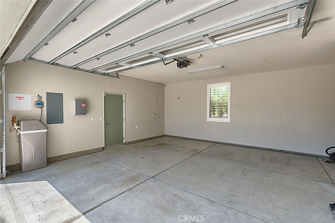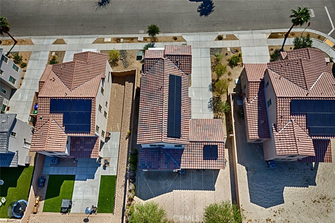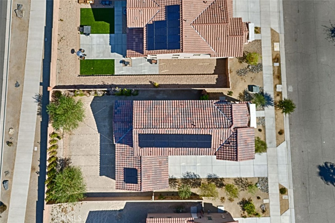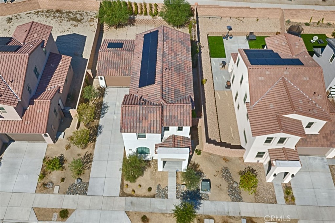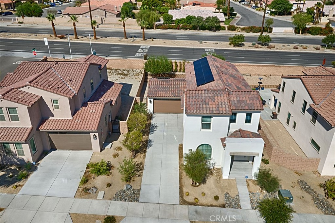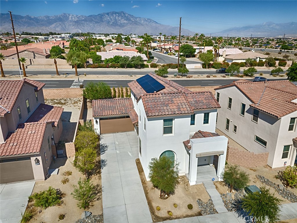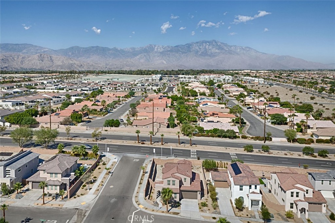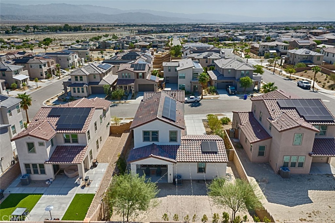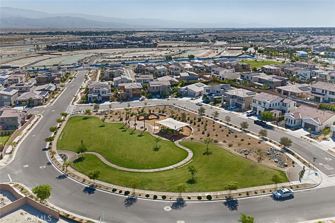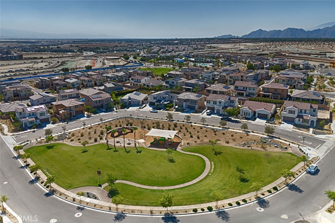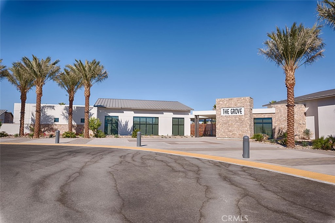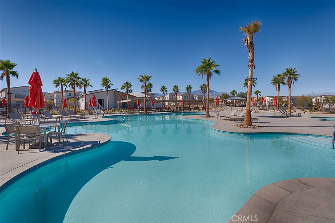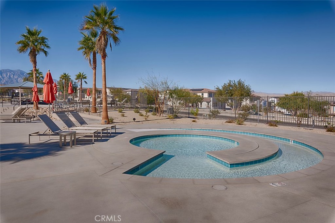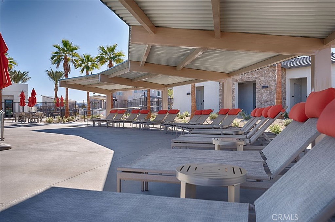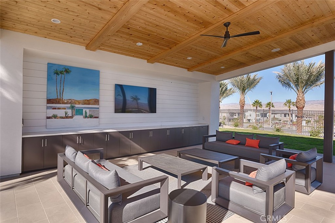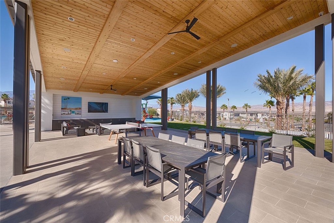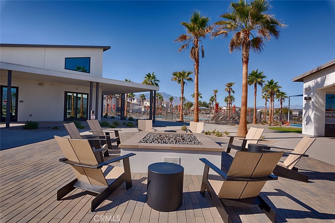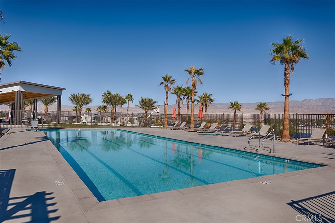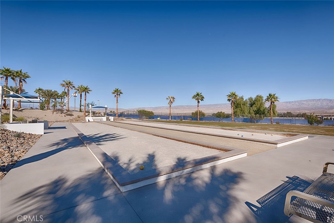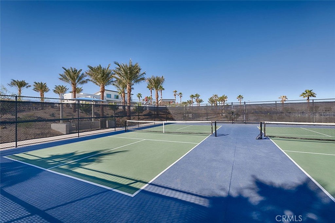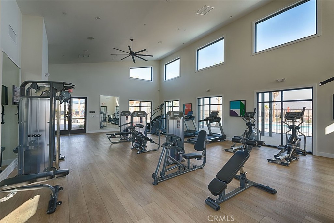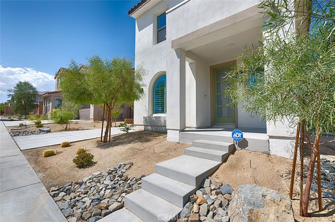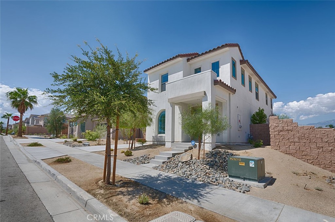Welcome to Nova in University Park. Built by Woodbridge Pacific Group, this modern residence is designed to meet the needs of your contemporary lifestyle &' is completely turnkey! This 1.5 yr old home is thoughtfully designed featuring 3 spacious bedrooms, 2.5 bathrooms, and is freshly custom painted throughout in a grey/beige neutral with accent walls in the bedrooms. Upgraded luxury vinyl plank flooring is complimented by durable tile in the bathrooms &' laundry room, plus upgraded carpet in the upstairs hallway, bedrooms &' stairs. The gourmet kitchen is a standout, boasting contemporary cabinetry, premium quartz countertops, chrome fixtures, stainless-steel appliances &' a drinking water filtration system. Perfect for both everyday living &' entertainment, this floor plan is open to the dining &' great room areas. Every detail has been considered, including ceiling fans in all bedrooms, living &' great room, plus an oversized ceiling fan on the covered patio for ultimate comfort. Two Google Nest thermostats control the HVAC system, ensuring efficiency &' comfort year-round. Plantation shutters adorn the windows while black-out curtains enhance the sliding door in the dining area &' at the upgraded, oversized sliding glass door in the great room. Bullnose corners add an extra touch of elegance throughout the home. The exterior is equally impressive, featuring a two-car garage with a large driveway, a water softener system &' purchased solar panels for energy efficiency. The beautifully landscaped backyard is an entertainer''s dream, offering style &' functionality, making it the perfect setting to enjoy gatherings with friends &' the Mt San Jacinto views. Nestled in a vibrant community with an array of outdoor amenities including a relaxing walkable community that offers a bark park for your furry friends, covered playgrounds &' an event lawn with a stage area for gatherings. It also features The Grove, a state-of-the-art community center with a ballroom, gourmet kitchen, bocce ball &' pickleball courts, BBQ area, firepit &' fitness center. Outdoors, you''ll enjoy access to a kiddie pool, a lap pool &' a sparkling resort-style pool &' spa, perfect for connecting, playing, or relaxing in the sun. With its impeccable design, modern conveniences &' unparalleled community amenities, this home is the epitome of luxury &' functionality. Don’t miss your chance to live in this extraordinary property with over $40,000 spent in post-sale upgrades by the owner. Absolutely TURNKEY!!!
Property Details
Price:
$618,888
MLS #:
PW25197598
Status:
Active
Beds:
3
Baths:
3
Type:
Single Family
Subtype:
Single Family Residence
Listed Date:
Sep 2, 2025
Finished Sq Ft:
1,880
Lot Size:
5,667 sqft / 0.13 acres (approx)
Year Built:
2024
See this Listing
Schools
Elementary School:
Rancho Mirage
Middle School:
Nellie N. Coffman
High School:
Rancho Mirage
Interior
Accessibility Features
2+ Access Exits
Appliances
Dishwasher, Disposal, Gas Range, Microwave, Tankless Water Heater, Vented Exhaust Fan, Water Line to Refrigerator
Cooling
Central Air
Fireplace Features
None
Flooring
Carpet, Tile, Vinyl
Heating
Central, Forced Air
Interior Features
Block Walls, Ceiling Fan(s), High Ceilings, Open Floorplan, Pantry, Quartz Counters, Recessed Lighting, Wired for Data
Window Features
Double Pane Windows, Drapes, Plantation Shutters, Screens
Exterior
Association Amenities
Pickleball, Pool, Fire Pit, Barbecue, Outdoor Cooking Area, Picnic Area, Playground, Dog Park, Bocce Ball Court, Sport Court, Gym/Ex Room, Clubhouse, Meeting Room
Community Features
Curbs, Dog Park, Park, Sidewalks, Street Lights
Electric
Electricity – On Property, Photovoltaics Seller Owned
Fencing
Block
Foundation Details
Slab
Garage Spaces
2.00
Green Energy Efficient
Doors, HVAC, Water Heater, Windows
Green Energy Generation
Solar
Lot Features
Desert Back, Desert Front, Gentle Sloping, Landscaped, Rectangular Lot, Sprinklers In Front, Sprinklers In Rear, Sprinklers On Side, Sprinklers Timer
Parking Features
Direct Garage Access, Driveway, Concrete, Garage Faces Front, Garage Door Opener, Side by Side
Pool Features
Community, Fenced, In Ground, Lap
Roof
Concrete
Security Features
Carbon Monoxide Detector(s), Fire and Smoke Detection System, Fire Sprinkler System, Smoke Detector(s)
Sewer
Sewer Paid
Spa Features
Community, Heated, In Ground
Stories Total
2
View
Mountain(s)
Water Source
Public
Financial
Association Fee
250.00
Utilities
Electricity Connected, Natural Gas Connected, Sewer Connected, Water Connected
Map
Community
- Address35719 McCarthy Street Palm Desert CA
- CityPalm Desert
- CountyRiverside
- Zip Code92211
Subdivisions in Palm Desert
- Avondale Country Clu
- Avondale Country Club
- Avondale Country Club 32401
- Belmonte Estates
- Bighorn Golf Club
- Brava
- Brenna at Capri
- Brenna at Capri 32436
- Cahuilla Hills PD 32302
- Canyon Cove
- Canyon Crest
- Canyon Crest 32232
- Casablanca
- Chaparral C.C.
- Chaparral C.C. 32233
- Chatham Court
- Chukker Inn 32305
- College View Estates
- College View Estates 32235
- Corsican Villas
- Country Club Villas
- Country Club Villas 32236
- Deep Canyon Tennis C
- Deep Canyon Tennis Club 32309
- Deep Canyon Tennis Courts
- Desert Breezes
- Desert Breezes 32404
- Desert Falls C.C.
- Desert Falls C.C. 32405
- Desert Falls Estates
- Desert Falls Estates 32406
- Desert Falls The Lin
- Desert Mirage
- Dolce
- Dolce 32288
- Domani
- El Paseo Village
- El Paseo Village 32310
- Estates At Desert Sp
- Estates At Desert Springs 32238
- Fairview Cottages
- Genesis
- Glenwood
- Golden Sun Estates
- Hidden Palms
- Hidden Palms 32240
- Hovely Estates 32242
- Hovley Estate
- Hovley Palms
- Indian Creek Villas
- Indian Creek Villas 32313
- Indian Hills
- Indian Hills 32350
- Indian Ridge
- Indian Springs Mobil
- International Lodge 32316
- Ironwood Country Clu
- Ironwood Country Club
- Ironwood Country Club 32317
- Kings Point
- Kings PointPD 32318
- Kingston Court
- La Placita
- Lago De Palmas
- Lantana
- Marrakesh Country Cl
- Marrakesh Country Club 32322
- Merano
- Montecito Homes
- Monterey Country Clu
- Monterey Country Club 32250
- Monterey Meadows
- Monterey Meadows 32251
- Monterey Ridge
- Monterey Sands
- Monterra
- Mountain View Falls
- Mountainback
- Oasis Country Club
- Oasis Country Club 32414
- Olive Grove
- Olive Grove 32253
- Palm Desert C.C. Vil
- Palm Desert C.C. Villas 32415
- Palm Desert Country
- Palm Desert Country Club 32417
- Palm Desert Greens
- Palm Desert Greens 32254
- Palm Desert Resort C
- Palm Desert Resort CC 32418
- Palm Desert Tennis C
- Palm Desert Tennis Club 32330
- Palm Gate
- Palm Lakes
- Palm Lakes 32419
- Palm Valley CC
- Palm Valley CC 32420
- Palmira
- Park Palms
- Paseo Vista
- Paseo Vista 32260
- Pele Place
- Portola Country Club
- Portola Country Club 32263
- Portola Del Sol
- Portola Palms
- Regency Estates
- Regency Estates 32422
- Regency Palms
- Regency Palms 32423
- Royal Palms Condos
- Sand & Shadows
- Sand and Shadows 32332
- Sandcastle Homes
- Sandpiper Palm Deser
- Sandroc II
- Shadow Mountain Fairway CC 32351
- Shadow Mtn Resort R.
- Shar-Don
- Silver Sands R.C.
- Silver Sands R.C. 32269
- Silver Spur Community
- Silver Spur Ranch
- Sommerset So. Palm D
- Sonata 2
- Spanish Walk
- Spanish Walk 32427
- Stone Eagle
- Sun City
- Sun City – 20
- Suncrest Country Clb
- Suncrest Country Club
- Sundance
- Sunterrace
- The Gallery
- The Grove
- The Grove 32277
- The Hovely Collection 32278
- The Lakes Country Cl
- The Lakes Country Club 32429
- The Retreat at DW
- Tierra Vista
- Tucson 32431
- University Park
- Valley Palms
- Venezia
- Villa Portofino
- Vista Del Montana
- Vista Palm Desert
- Vista Paseo
- Waring Place
- Wedgewood Glen
- Whitehawk
- Winterhaven
- Woodhaven Country Cl
- Woodhaven Country Club 32435
Market Summary
Current real estate data for Single Family in Palm Desert as of Oct 09, 2025
400
Single Family Listed
98
Avg DOM
439
Avg $ / SqFt
$1,131,602
Avg List Price
Property Summary
- 35719 McCarthy Street Palm Desert CA is a Single Family for sale in Palm Desert, CA, 92211. It is listed for $618,888 and features 3 beds, 3 baths, and has approximately 1,880 square feet of living space, and was originally constructed in 2024. The current price per square foot is $329. The average price per square foot for Single Family listings in Palm Desert is $439. The average listing price for Single Family in Palm Desert is $1,131,602.
Similar Listings Nearby

35719 McCarthy Street
Palm Desert, CA
