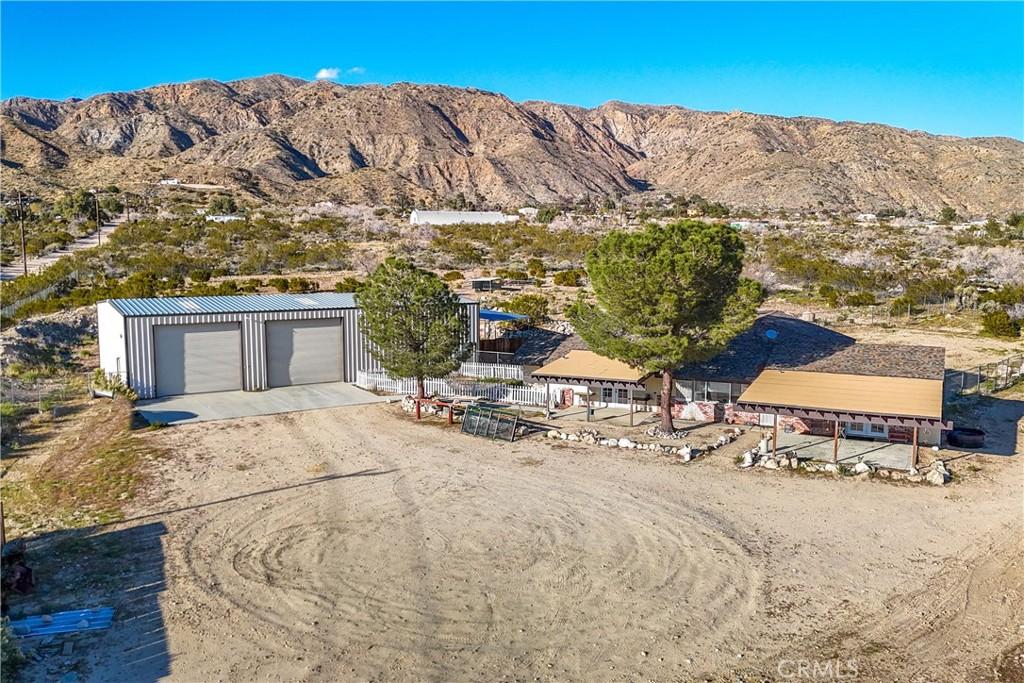Large home on 5 fully fenced acres, complete with a 3,000 sqft workshop and already prepared to fulfill your equestrian aspiration! The residence is a spacious 3-bedroom, 2-bathroom home with a split floorplan that reveals a self-sufficient unit with its own private entrance, complete with a kitchen, laundry, and bathroom, presenting an ideal opportunity for multi-generational living or generating rental income. The heart of the main section of the home is its stunning kitchen, where high ceilings and massive windows frame the mountainous horizon. A huge farmhouse sink, an expansive island with a built-in bar sink and beverage refrigerator, a beautiful range with pot filler and double ovens, and a walk-in pantry make this kitchen a culinary dream. While we are still discussing this side of the home you will be pleased to know that there is a separate office area, 2 bedrooms, 1 bathroom, its own living room with a wood stove. All the rooms have their own energy-efficient mini-split for heating and cooling. Moving onto the other side of the home you have the self-sufficient unit. This unit is the best of both worlds because it can be closed off to the main part of the home or be opened to be a part of the home. This unit has its very own entrance with a separate front patio, a gorgeous bathroom with a large walk-in shower, 2 person jetted tub, full-size kitchen with laundry hookups! Moving onto the workshop, this building is 40′ x 75′ with a 16′ high ceiling. There is plenty of power for all your fabrication needs with 220w hookups, both large doors are operated with remote openers, Evaporative cooler, fire sprinkler suppression system and much more! Another bonus for this property is that you have full RV hookups with sewage dump. Located south of the home is your equestrian paradise already set up and ready to go for all your needs! This home has so much to offer. Call now and see this home in person!
Property Details
Price:
$675,000
MLS #:
JT25031864
Status:
Pending
Beds:
3
Baths:
2
Type:
Single Family
Listed Date:
Feb 12, 2025
Finished Sq Ft:
2,035
Lot Size:
217,800 sqft / 5.00 acres (approx)
See this Listing
Schools
Interior
Appliances
6 Burner Stove, Dishwasher, Double Oven, Microwave
Cooling
Dual, Ductless, Evaporative Cooling
Fireplace Features
Living Room, Free Standing
Flooring
Laminate, Tile
Heating
Ductless
Exterior
Community Features
Hiking, Rural
Electric
220 Volts in Workshop
Fencing
Chain Link
Garage Spaces
10.00
Lot Features
Back Yard, Front Yard, Horse Property, Horse Property Improved, Lot Over 40000 Sqft, Ranch
Parking Features
Covered
Pool Features
None
Sewer
Conventional Septic
Spa Features
None
Stories Total
1
View
Desert, Mountain(s)
Water Source
Public
Financial
Association Fee
0.00
Utilities
Electricity Connected, Water Connected
Map
Community
- Address8949 Desert Willow Trail Morongo Valley CA
- CityMorongo Valley
- CountySan Bernardino
- Zip Code92256
Subdivisions in Morongo Valley
LIGHTBOX-IMAGES
NOTIFY-MSG
Market Summary
Current real estate data for Single Family in Morongo Valley as of Apr 18, 2025
39
Single Family Listed
72
Avg DOM
358
Avg $ / SqFt
$459,810
Avg List Price
Property Summary
- 8949 Desert Willow Trail Morongo Valley CA is a Single Family for sale in Morongo Valley, CA, 92256. It is listed for $675,000 and features 3 beds, 2 baths, and has approximately 2,035 square feet of living space.The current price per square foot is $332. The average price per square foot for Single Family listings in Morongo Valley is $358. The average listing price for Single Family in Morongo Valley is $459,810.
LIGHTBOX-IMAGES
NOTIFY-MSG
Similar Listings Nearby

8949 Desert Willow Trail
Morongo Valley, CA
LIGHTBOX-IMAGES
NOTIFY-MSG
















































