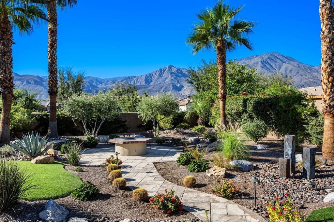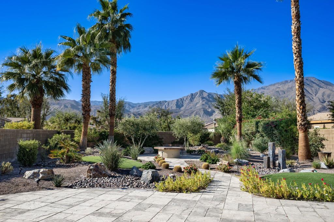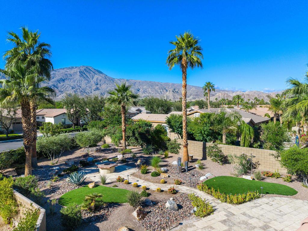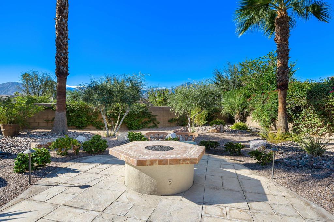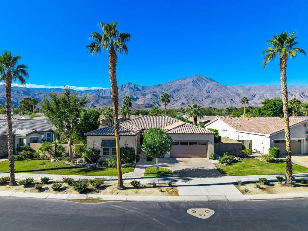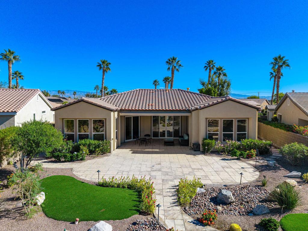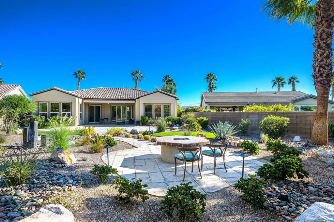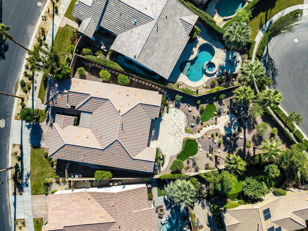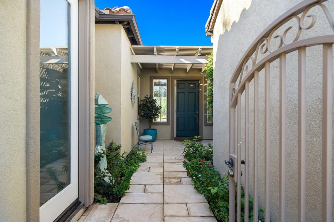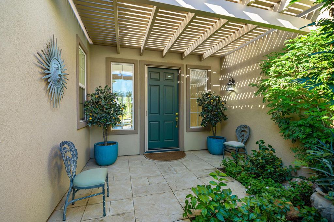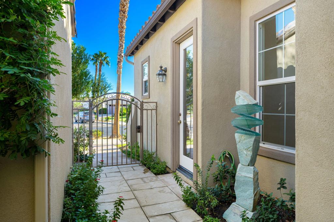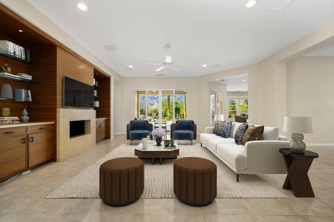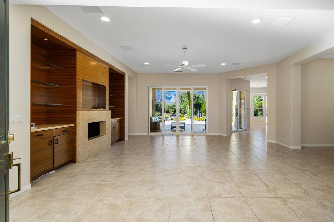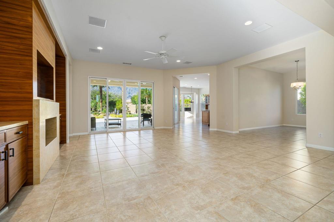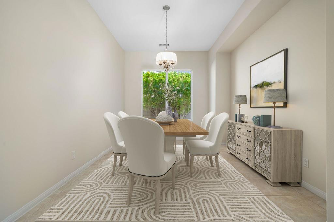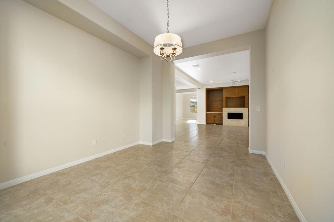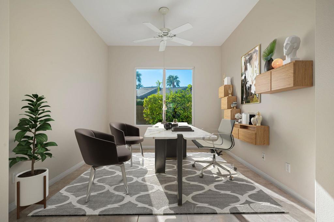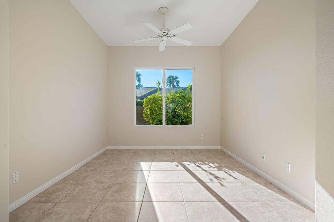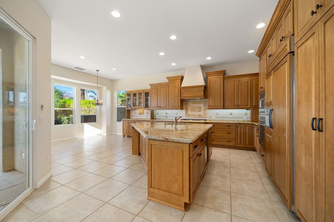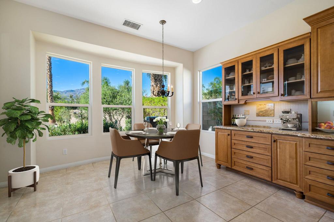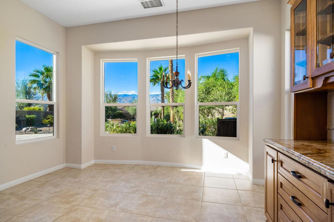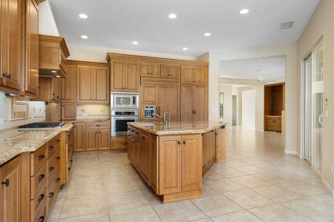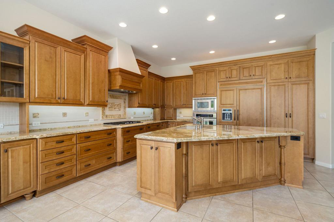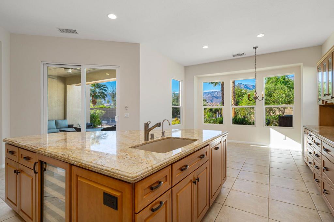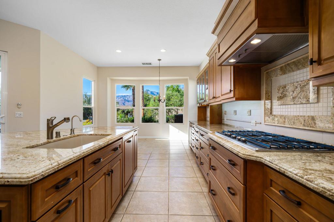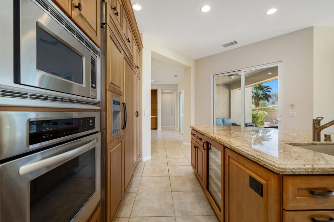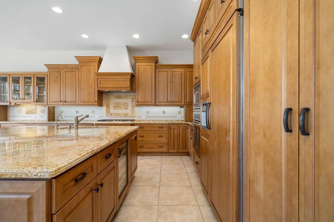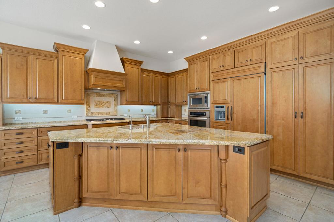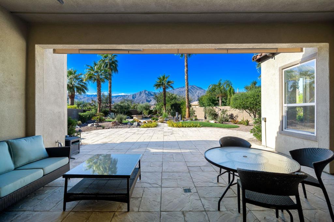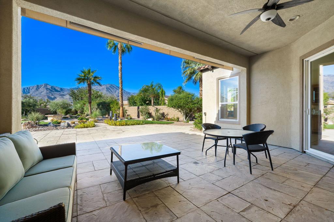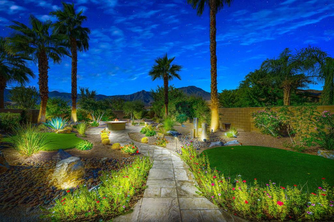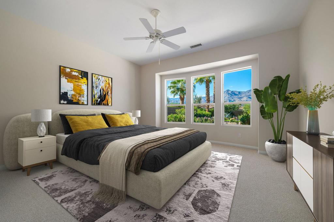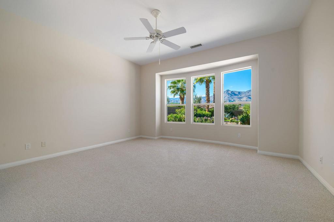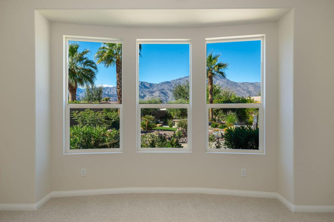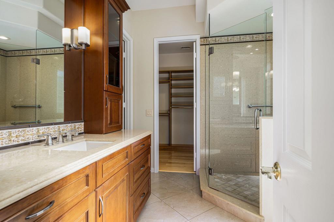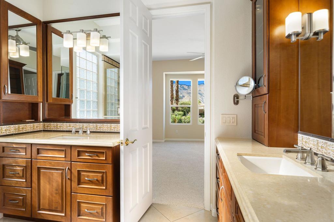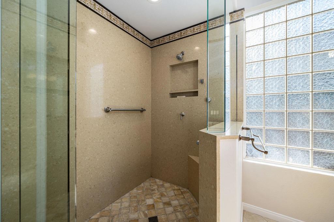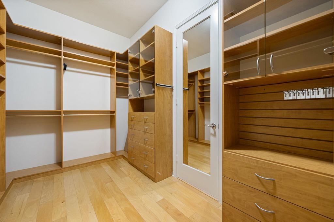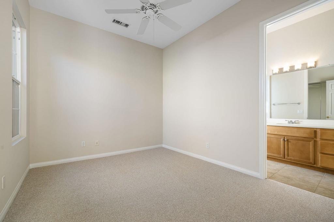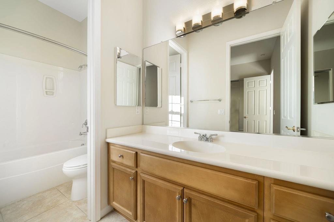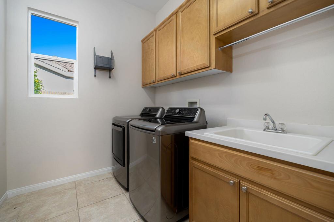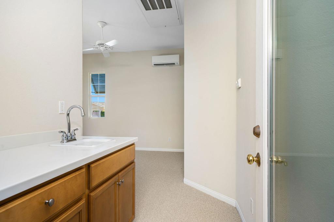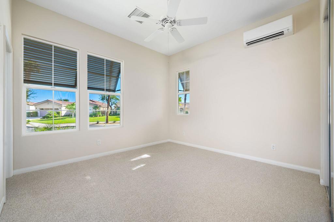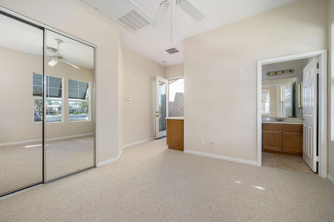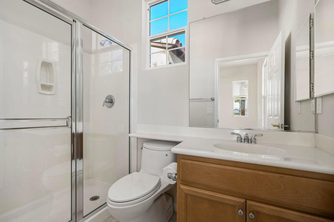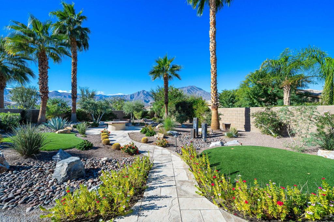MOUNTAIN VIEWS & CASITA.Experience desert resort living at its finest in this hidden gem located in the coveted 55+ community of Trilogy at La Quinta. Nestled on one of the largest lots in the neighborhood (13,028 sq ft), this beautifully updated residence offers spectacular panoramic views of the Santa Rosa Mountains and an exceptional blend of indoor-outdoor living.The 2,482 sq ft home plus private casita features tall ceilings, an open-concept great room with fireplace, a formal dining room, sunny breakfast nook, and a separate den or office – easily a fourth bedroom. The gourmet kitchen is a chef’s dream, equipped with top-of-the-line KitchenAid appliances, Sub-Zero refrigerator, custom cabinetry with pull-out shelving, and a spacious walk-in pantry.Luxurious details continue throughout – from the elegant powder room adorned with a sparkling chandelier, designer mirror, and onyx countertop with raised glass sink, to the newly installed carpet and freshly painted interior. Additional upgrades include a new garbage disposal, refreshed landscaping, and numerous improvements since the seller’s purchase.Step outside to an entertainer’s paradise: an expansive park-like backyard with covered patio, electronic retractable awnings, stone pavers, lush landscaping, carved-stone bubbling fountain, and raised firepit – all perfectly positioned to frame those stunning mountain vistas. The oversized lot offers ample room to add a pool or spa.The detached casita provides the ultimate guest retreat, complete with a kitchenette and full bath. A two-car garage plus separate golf-cart bay features an epoxy-coated floor and built-in storage.Trilogy at La Quinta residents enjoy resort-style amenities including a championship golf course, state-of-the-art fitness center, tennis and pickleball courts, pools, spa, and a full calendar of social activities.A rare, one-of-a-kind beauty – offered move-in perfect. Come experience the desert lifestyle you’ve been dreaming of!
Property Details
Price:
$895,000
MLS #:
219137128DA
Status:
Active Under Contract
Beds:
3
Baths:
4
Type:
Single Family
Subtype:
Single Family Residence
Subdivision:
Trilogy
Neighborhood:
313
Listed Date:
Oct 16, 2025
Finished Sq Ft:
2,482
Lot Size:
13,068 sqft / 0.30 acres (approx)
Year Built:
2004
See this Listing
Schools
Interior
Appliances
Gas Cooktop, Microwave, Self Cleaning Oven, Electric Oven, Refrigerator, Ice Maker, Disposal, Dishwasher, Range Hood
Cooling
Central Air
Fireplace Features
Gas, Great Room
Flooring
Carpet, Tile
Heating
Central, Forced Air
Exterior
Association Amenities
Controlled Access, Clubhouse, Security, Trash
Community
55+
Community Features
Golf
Electric
220 Volts in Kitchen, 220 Volts in Laundry
Garage Spaces
3.00
Lot Features
Landscaped, Sprinklers Drip System, Planned Unit Development
Parking Features
Golf Cart Garage
Parking Spots
3
Security Features
24 Hour Security, Gated Community
Stories Total
1
View
Mountain(s), Panoramic
Financial
Association Fee
595.00
Map
Community
- Address81943 Prism Drive La Quinta CA
- SubdivisionTrilogy
- CityLa Quinta
- CountyRiverside
- Zip Code92253
Subdivisions in La Quinta
- Acacia At La Quinta
- Acacia at La Quinta 30801
- Aliso 30802
- Alta Verde Coral MT
- Andalusia at CM
- Bajada Estates
- Bella Vista
- Bella Vista 30803
- Cactus Flower
- Capistrano at La Quinta 31304
- Capistrano at LQ
- Carmela
- Carmela 31305
- Casitas Las Rosas
- Codorniz
- Codorniz 31307
- Desert Club Estates
- Desert Club Estates 31308
- Desert Cove 31309
- Desert Pride
- Desert Pride 30805
- Duna La Quinta
- Enclave Mountain Est
- Esplanade
- Flores Montanas
- Floresta
- Griffin Ranch
- Haciendas at La Quinta
- Hidden Canyon
- Hidden Canyon 31316
- Highland Palms 31317
- Indian Wells C.C.
- La Cantera
- La Cantera 31318
- La Quinta Cove
- La Quinta Cove 31319
- La Quinta Cove*
- La Quinta Del Oro
- La Quinta Del Oro 30807
- La Quinta Del Rey
- La Quinta Del Rey 30808
- La Quinta Desert Villas 30825
- La Quinta Fairways
- La Quinta Fairways 31320
- La Quinta Palms
- La Quinta Palms 30810
- La Quinta Polo Est
- La Quinta Polo Estates
- La Quinta Vastas
- La Quinta Villas 30811
- La Quinta Vistas
- Laguna De La Paz
- Lake La Quinta
- Lake La Quinta 31325
- Legacy Villas
- Legacy Villas 31326
- Lions Gate
- Los Estados
- LQCC Estates
- LQCC Fairways
- LQCC Golf Estates
- LQCC Golf Estates 31332
- LQCC Lago La Quinta
- LQCC Montero Estates
- LQCC Villas of LQ
- Mira Flores
- Monticello
- Monticello 30814
- Mountain View CC
- Palm Royale
- Palmilla
- Palo Verde
- Parc La Quinta
- PGA Greg Norman
- PGA Greg Norman 31342
- PGA Legends
- PGA Legends 31343
- PGA Nicklaus Private
- PGA Nicklaus Private 31344
- PGA Nicklaus Tournament 31345
- PGA Nicklaus Trnamnt
- PGA Palmer Private
- PGA Palmer Private 31346
- PGA Stadium
- PGA Stadium 31347
- PGA Weiskopf
- PGA West Monterra
- PGA West Signature
- PGA West Signature1861
- Piazza Serena
- Point Happy Estates
- Puerta Azul
- Quinterra
- Rancho La Quinta CC
- Rancho La Quinta CC 31352
- Rancho Ocotillo 30817
- Rancho Santana
- Rancho Santana 31353
- Renaissance
- Renaissance 31354
- Santa Rosa Cove CC 31355
- Santa Rosa Cove Coun
- Santa Rosa Trail
- Santerra
- Sonrisa
- Starlight Dunes
- Starlight Dunes 30819
- Stone Creek Ranch
- Stone Creek Ranch 31357
- Sunflower
- Talante
- Talante 31358
- The Citrus
- The Citrus 31359
- The Enclave
- The Enclave 31360
- The Estancias Rancho LQ
- The Estates at La Quinta
- The Estates at La Quinta 31362
- The Hideaway
- The Madison
- The Palms
- The Quarry
- The Quarry 31367
- The Tradition 31368
- Topaz
- Tradition Golf Club
- Tradition Golf Club
- Trilogy
- Trilogy 31369
- Villa La Quinta 31386
- Watercolors
- Watercolors 31371
- Westward Isle
- Westward Isle 30822
- Westward Shadows
- Westward Shadows 30823
Market Summary
Current real estate data for Single Family in La Quinta as of Dec 26, 2025
436
Single Family Listed
95
Avg DOM
537
Avg $ / SqFt
$2,270,399
Avg List Price
Property Summary
- Located in the Trilogy subdivision, 81943 Prism Drive La Quinta CA is a Single Family for sale in La Quinta, CA, 92253. It is listed for $895,000 and features 3 beds, 4 baths, and has approximately 2,482 square feet of living space, and was originally constructed in 2004. The current price per square foot is $361. The average price per square foot for Single Family listings in La Quinta is $537. The average listing price for Single Family in La Quinta is $2,270,399.
Similar Listings Nearby

81943 Prism Drive
La Quinta, CA
