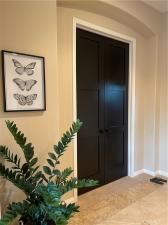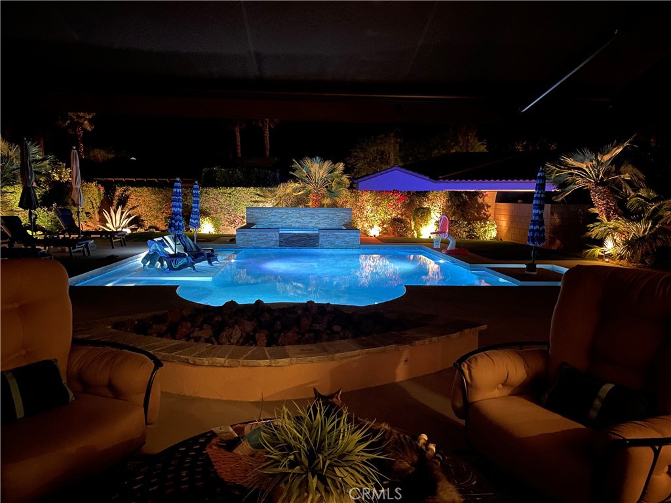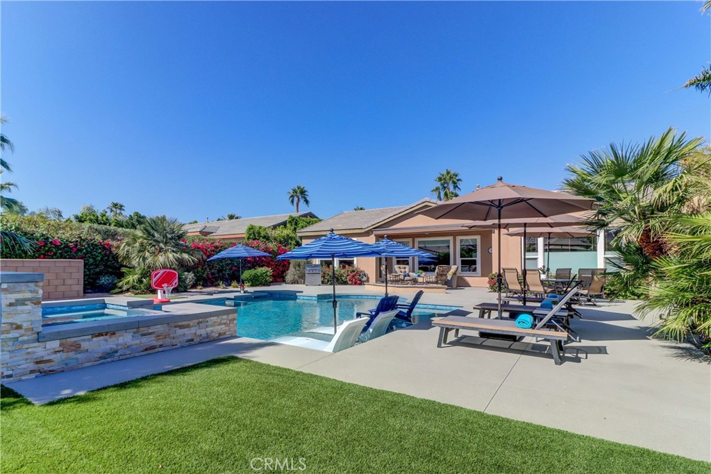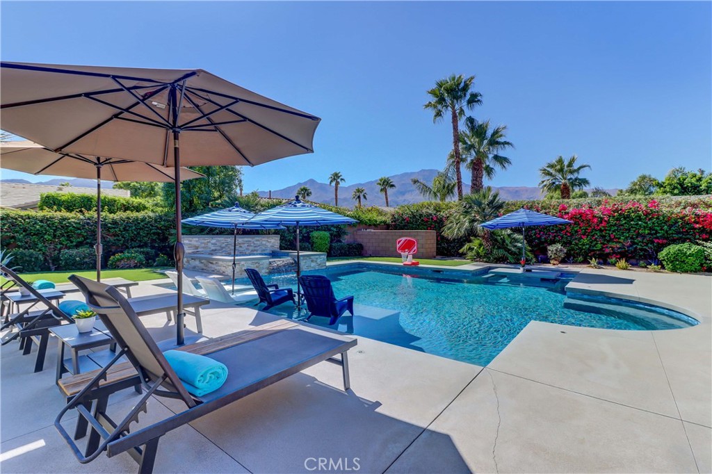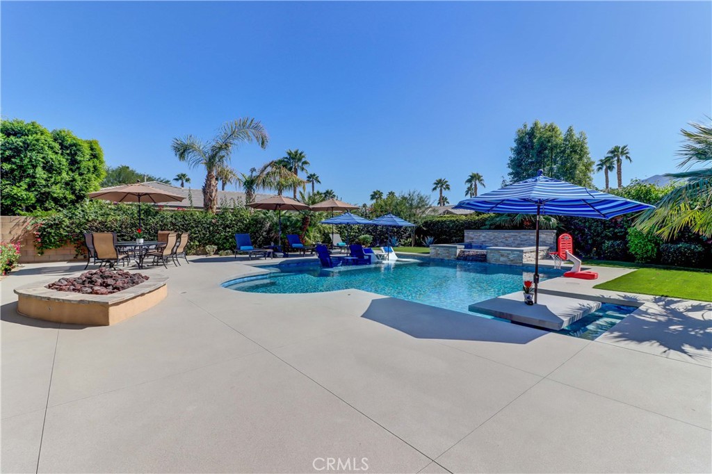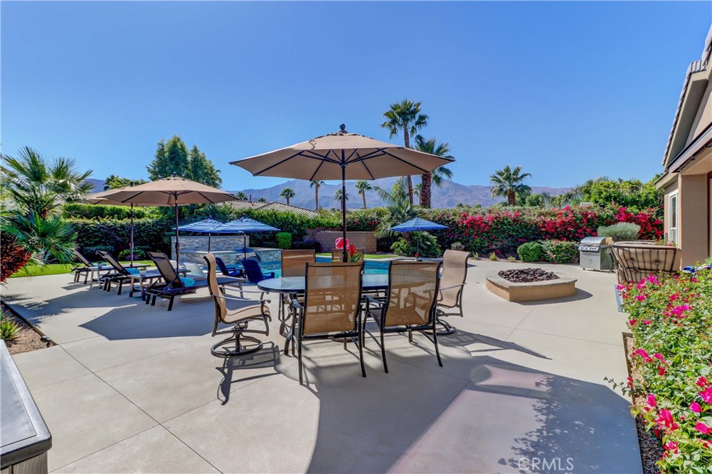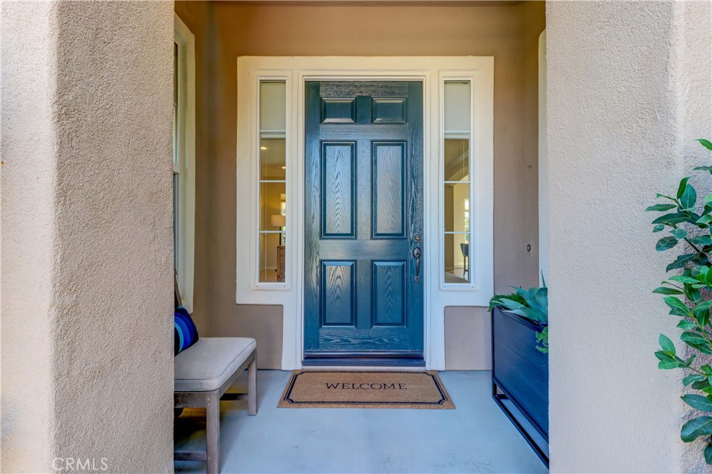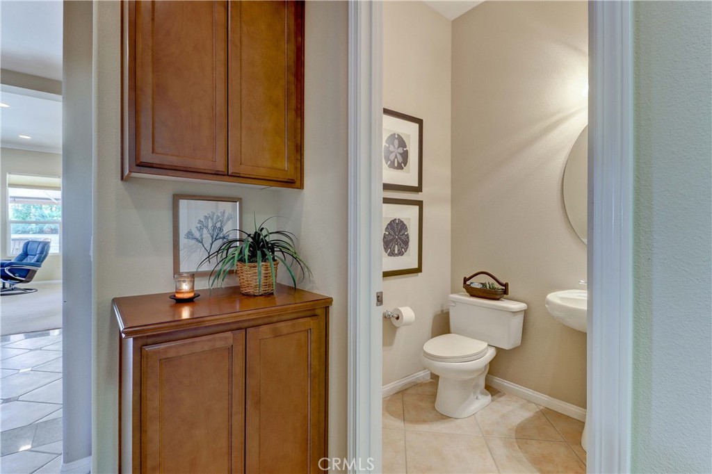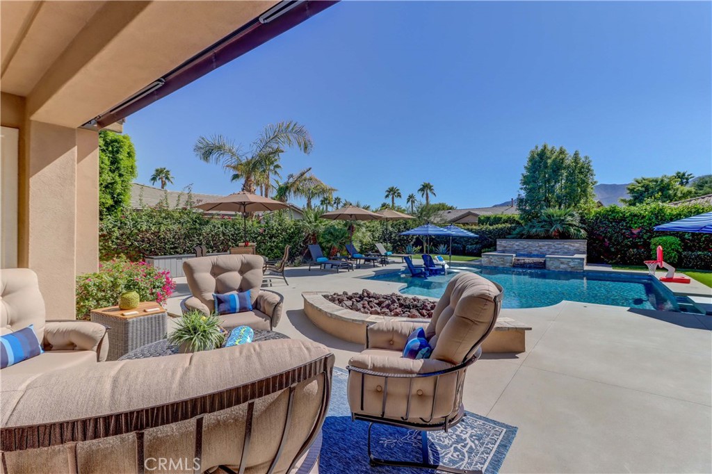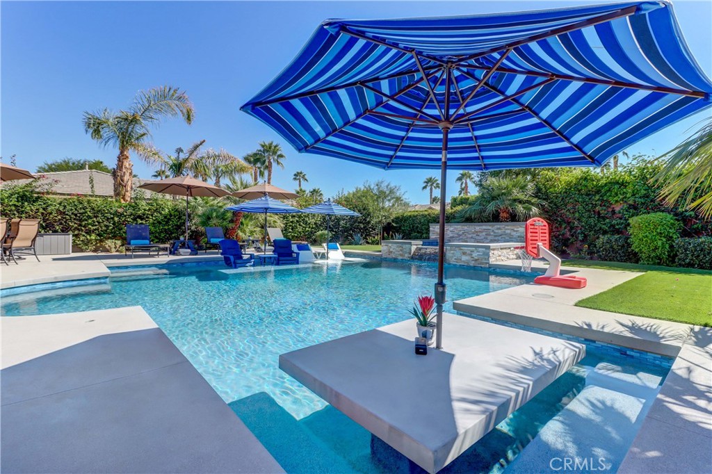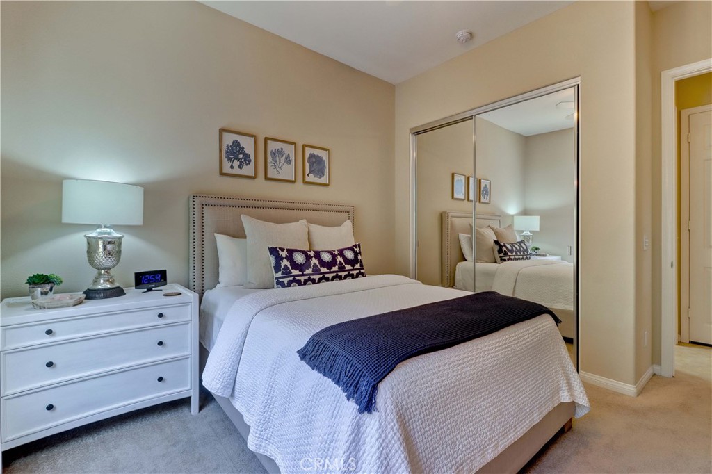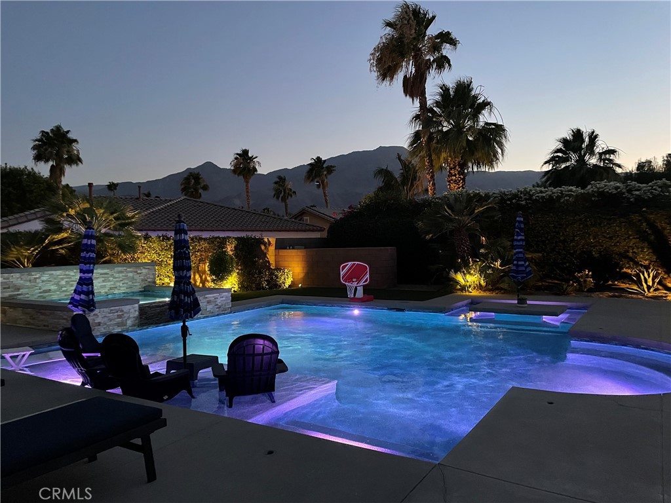Located in the highly sought-after 55+ community of Trilogy at La Quinta, this reimagined Oreas floor plan is a true standout. The entry fireplace has been removed so the moment you step through the front door, you''re welcomed by a wide-open great room that offers an immediate and breathtaking view of the resort-style backyard with mountains as the backdrop. The formal dining room has been thoughtfully enclosed and connected to the guest bathroom, providing another bedroom ideal for visitors. This versatile layout now features 3 bedrooms, a den/office off the entry, and a generous retreat off the primary suite—large enough to serve as a home office, gym, additional guest space or create a dream closet. High ceilings at 10 feet and 8-foot doors throughout enhance the sense of openness and luxury. Set on a premium 9,583 square foot lot, the backyard is your own private oasis. The saltwater pebble-finish pool and spa anchor a space designed for the ultimate in outdoor living. Enjoy a custom in-pool dining table, tanning ledge with lounge chairs, a curved conversation bench, a tranquil waterfall, and lush tropical landscaping. Enjoy shaded comfort under a covered patio with an added large retractable awning (complete with wind sensor), two ceiling fans, a built-in fire-pit, and natural gas BBQ hook up. The gourmet kitchen features double islands, pantry, granite countertops, stainless steel appliances, and a premium Wolf gas cooktop. The primary bedroom overlooks the backyard and mountains and has direct access to the back yard. Its en-suite bathroom includes dual vanities, a walk-in shower, walk-in closet, and a spacious retreat that can be converted to a golf cart garage or casita, if desired. As part of Trilogy at La Quinta, you’ll also enjoy a wealth of resort-style amenities, including a clubhouse, two on-site restaurants, a golf course, swimming pool, hot tub, a state-of-the-art fitness center with indoor walking track, a full-service spa with top-rated facials, pickleball, tennis, game room and so much more. Low HOA fee for the area with cable TV and internet included. No trash bill as it''s covered in your property taxes. This one-of-a-kind home offers the best of desert living—comfort, elegance, and a lifestyle that feels like a permanent vacation.
Property Details
Price:
$1,299,000
MLS #:
OC25129986
Status:
Active
Beds:
3
Baths:
3
Type:
Single Family
Subtype:
Single Family Residence
Subdivision:
Trilogy
Listed Date:
Jun 10, 2025
Finished Sq Ft:
2,332
Lot Size:
9,583 sqft / 0.22 acres (approx)
Year Built:
2006
See this Listing
Schools
Interior
Accessibility Features
No Interior Steps
Appliances
Dishwasher, Double Oven, Disposal, Gas Cooktop, Gas Water Heater, Microwave, Self Cleaning Oven, Water Line to Refrigerator
Cooling
Central Air
Fireplace Features
Gas Starter, Fire Pit
Flooring
Carpet, Tile
Heating
Central
Interior Features
Ceiling Fan(s), Granite Counters, High Ceilings, Open Floorplan, Pantry, Recessed Lighting
Window Features
Custom Covering, Double Pane Windows, Tinted Windows
Exterior
Association Amenities
Pickleball, Pool, Spa/ Hot Tub, Fire Pit, Barbecue, Outdoor Cooking Area, Golf Course, Tennis Court(s), Bocce Ball Court, Jogging Track, Gym/ Ex Room, Clubhouse, Billiard Room, Card Room, Banquet Facilities, Meeting Room, Cable T V, Pet Rules
Community Features
Biking, Curbs, Golf, Sidewalks, Storm Drains, Street Lights
Electric
220 Volts in Laundry
Fencing
Block
Garage Spaces
2.00
Lot Features
Front Yard, Landscaped, Yard
Parking Features
Direct Garage Access, Driveway, Garage Door Opener
Pool Features
Private, Association, Heated, In Ground, Pebble, Salt Water, Waterfall
Roof
Tile
Security Features
24 Hour Security, Gated with Attendant, Automatic Gate, Carbon Monoxide Detector(s), Gated Community, Resident Manager, Smoke Detector(s)
Sewer
Public Sewer
Spa Features
Private, Association
Stories Total
1
View
Mountain(s), Neighborhood, Pool
Water Source
Public
Financial
Association Fee
595.00
Utilities
Cable Connected, Electricity Connected, Natural Gas Connected, Phone Available, Sewer Connected, Water Connected
Map
Community
- Address81835 Eagle Claw Drive La Quinta CA
- SubdivisionTrilogy
- CityLa Quinta
- CountyRiverside
- Zip Code92253
Subdivisions in La Quinta
- Acacia At La Quinta
- Acacia at La Quinta 30801
- Aliso 30802
- Alta Verde Coral MT
- Andalusia at CM
- Bajada Estates
- Bella Vista
- Bella Vista 30803
- Cactus Flower
- Capistrano at La Quinta 31304
- Capistrano at LQ
- Carmela
- Carmela 31305
- Casitas Las Rosas
- Codorniz
- Codorniz 31307
- Desert Club Estates
- Desert Club Estates 31308
- Desert Cove 31309
- Desert Pride
- Desert Pride 30805
- Duna La Quinta
- Enclave Mountain Est
- Esplanade
- Flores Montanas
- Floresta
- Griffin Ranch
- Haciendas at La Quinta
- Hidden Canyon
- Hidden Canyon 31316
- Highland Palms 31317
- Indian Wells C.C.
- La Cantera
- La Cantera 31318
- La Quinta Cove
- La Quinta Cove 31319
- La Quinta Cove*
- La Quinta Del Oro
- La Quinta Del Oro 30807
- La Quinta Del Rey
- La Quinta Del Rey 30808
- La Quinta Desert Villas 30825
- La Quinta Fairways
- La Quinta Fairways 31320
- La Quinta Palms
- La Quinta Palms 30810
- La Quinta Polo Est
- La Quinta Polo Estates
- La Quinta Vastas
- La Quinta Villas 30811
- La Quinta Vistas
- Laguna De La Paz
- Lake La Quinta
- Lake La Quinta 31325
- Legacy Villas
- Legacy Villas 31326
- Lions Gate
- Los Estados
- LQCC Estates
- LQCC Fairways
- LQCC Golf Estates
- LQCC Golf Estates 31332
- LQCC Lago La Quinta
- LQCC Montero Estates
- LQCC Villas of LQ
- Mira Flores
- Monticello
- Monticello 30814
- Mountain View CC
- Palm Royale
- Palmilla
- Palo Verde
- Parc La Quinta
- PGA Greg Norman
- PGA Greg Norman 31342
- PGA Legends
- PGA Legends 31343
- PGA Nicklaus Private
- PGA Nicklaus Private 31344
- PGA Nicklaus Tournament 31345
- PGA Nicklaus Trnamnt
- PGA Palmer Private
- PGA Palmer Private 31346
- PGA Stadium
- PGA Stadium 31347
- PGA Weiskopf
- PGA West Monterra
- PGA West Signature
- PGA West Signature1861
- Piazza Serena
- Point Happy Estates
- Puerta Azul
- Quinterra
- Rancho La Quinta CC
- Rancho La Quinta CC 31352
- Rancho Ocotillo 30817
- Rancho Santana
- Rancho Santana 31353
- Renaissance
- Renaissance 31354
- Santa Rosa Cove CC 31355
- Santa Rosa Cove Coun
- Santa Rosa Trail
- Santerra
- Sonrisa
- Starlight Dunes
- Starlight Dunes 30819
- Stone Creek Ranch
- Stone Creek Ranch 31357
- Sunflower
- Talante
- Talante 31358
- The Citrus
- The Citrus 31359
- The Enclave
- The Enclave 31360
- The Estancias Rancho LQ
- The Estates at La Quinta
- The Estates at La Quinta 31362
- The Hideaway
- The Madison
- The Palms
- The Quarry
- The Quarry 31367
- The Tradition 31368
- Topaz
- Tradition Golf Club
- Tradition Golf Club
- Trilogy
- Trilogy 31369
- Villa La Quinta 31386
- Watercolors
- Watercolors 31371
- Westward Isle
- Westward Isle 30822
- Westward Shadows
- Westward Shadows 30823
LIGHTBOX-IMAGES
NOTIFY-MSG
Market Summary
Current real estate data for Single Family in La Quinta as of Jun 14, 2025
537
Single Family Listed
92
Avg DOM
504
Avg $ / SqFt
$1,802,082
Avg List Price
Property Summary
- Located in the Trilogy subdivision, 81835 Eagle Claw Drive La Quinta CA is a Single Family for sale in La Quinta, CA, 92253. It is listed for $1,299,000 and features 3 beds, 3 baths, and has approximately 2,332 square feet of living space, and was originally constructed in 2006. The current price per square foot is $557. The average price per square foot for Single Family listings in La Quinta is $504. The average listing price for Single Family in La Quinta is $1,802,082.
LIGHTBOX-IMAGES
NOTIFY-MSG
Similar Listings Nearby

81835 Eagle Claw Drive
La Quinta, CA
LIGHTBOX-IMAGES
NOTIFY-MSG
