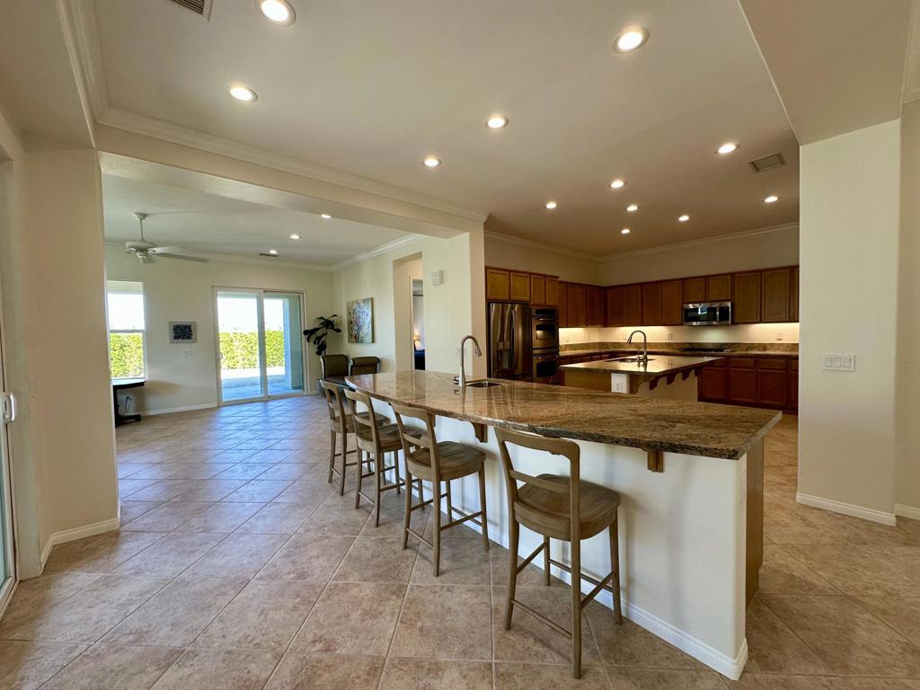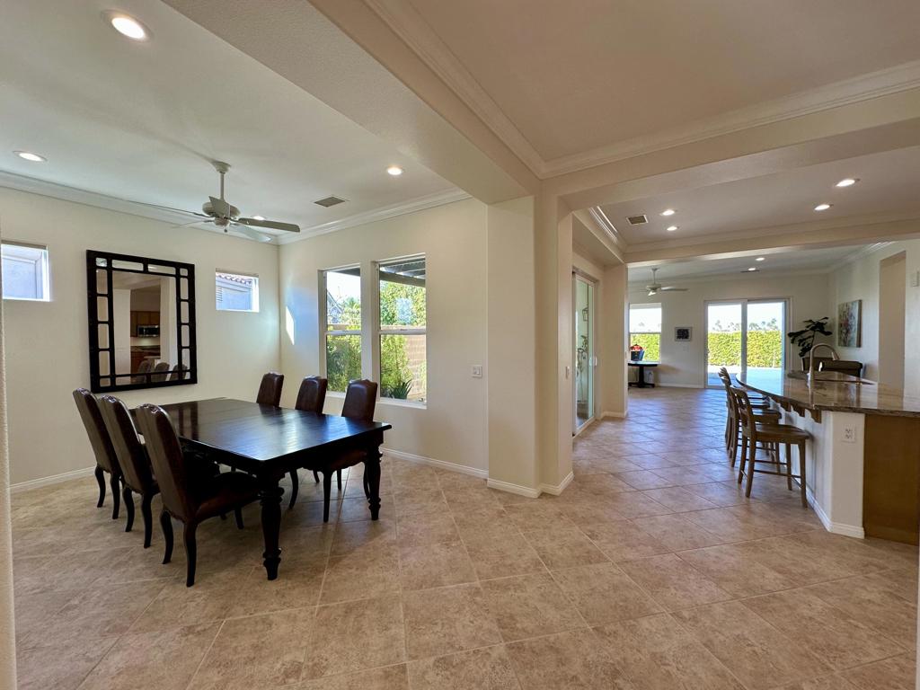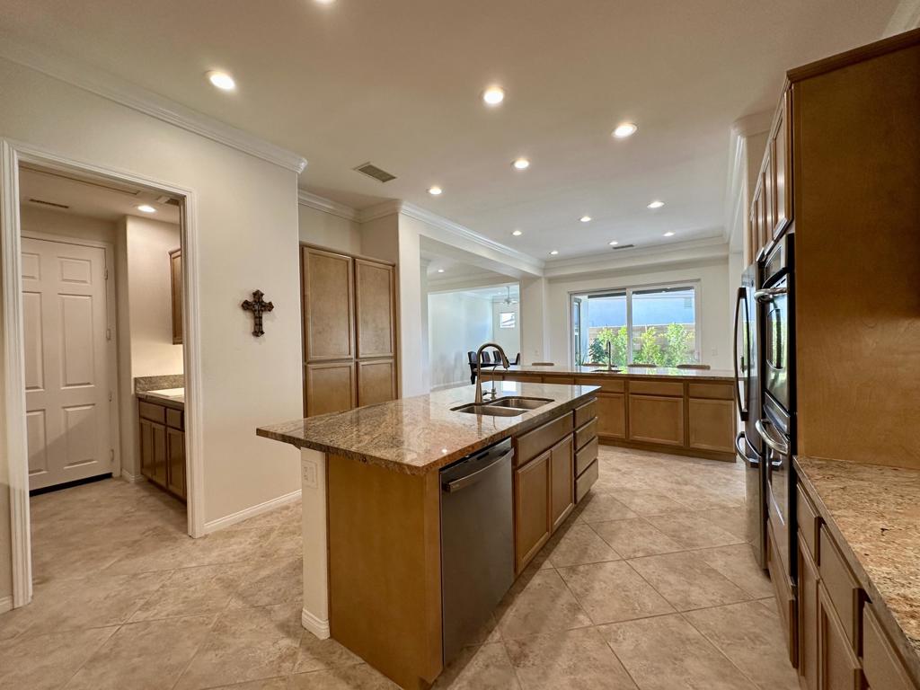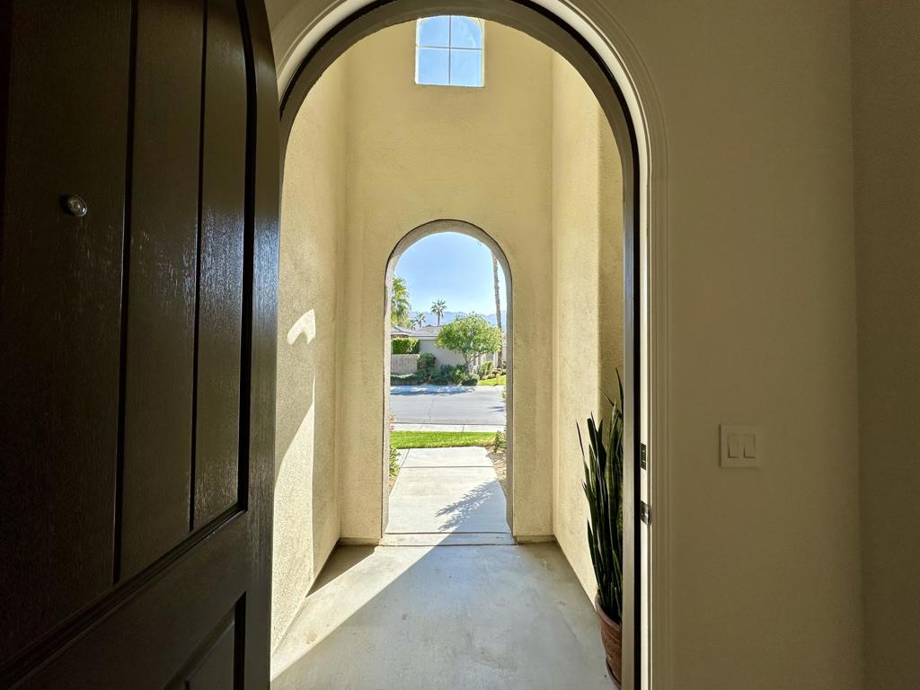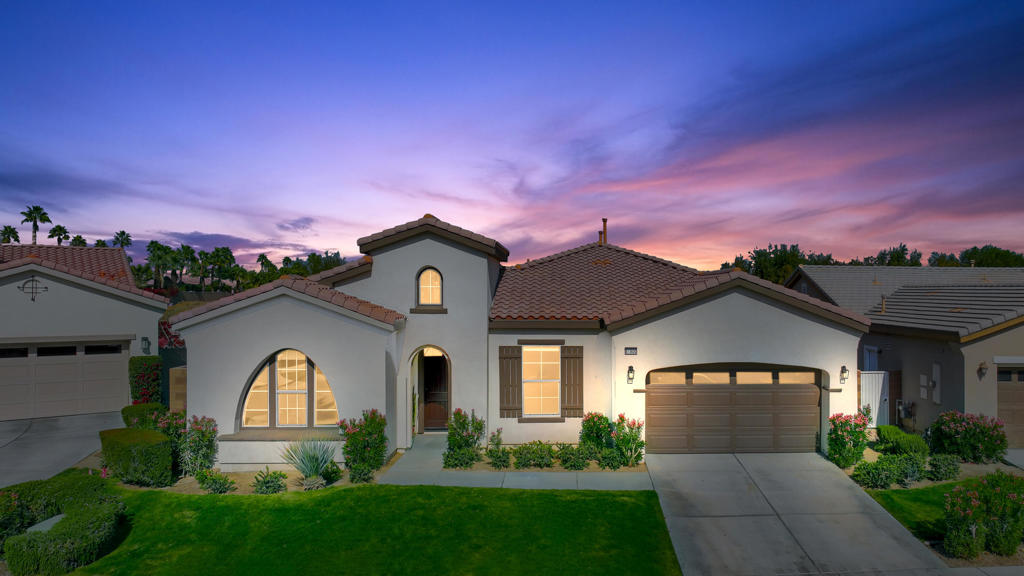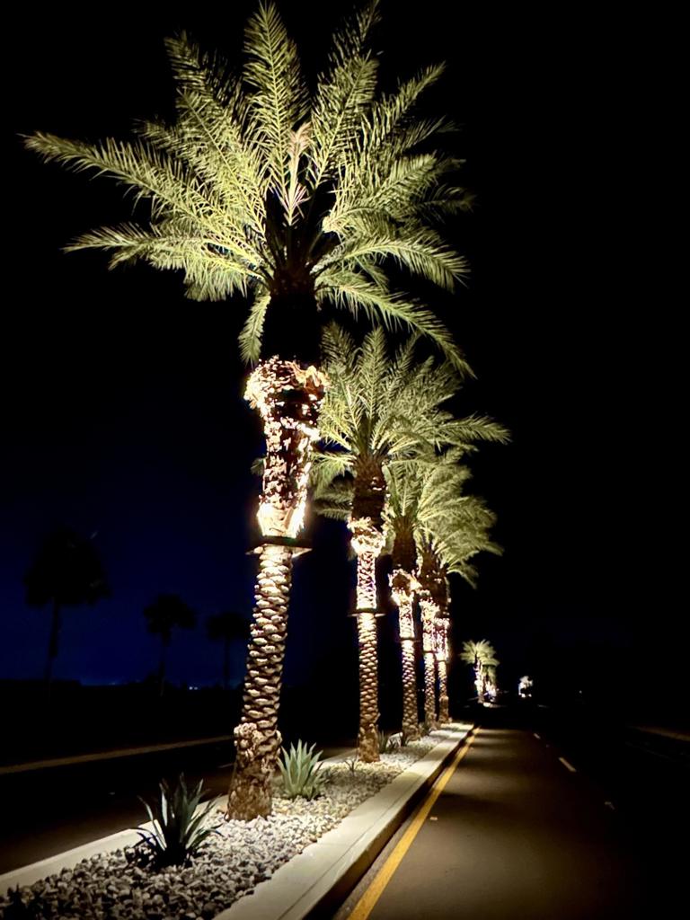Outstanding value for this pristine Talea plan in Trilogy at La Quinta. This home is super clean and feels like a new home, as there have been lots of updates over the past few years. Open floor plan, tile floors throughout, recessed lights in every room, 10 foot ceilings with crown molding, gourmet kitchen with two kitchen islands and two sinks, double oven and a new refrigerator, dishwasher and microwave. Complete whole house water filtration system as well as a reverse osmosis system in the kitchen. Covered patios off the kitchen (new pergola in 2023) and great room. Expansive primary bedroom with huge closets and custom pull down hanging racks. Primary bath with dual vanities and separate shower and bathtub. One of the guest bedrooms has an attached bath, and the other is set up as an office/bedroom. Dimmer switches on almost every light in the house. Epoxy flooring in the oversized garage. Newer washer and dryer with raised pedestals. Newer AC units (2022) with an air scrubber system. Newer interior and exterior paint (2022). Private backyard is surrounded by a green ficus hedge, and there is room for a pool and additional landscaping. Beautiful views of distant mountains from the front and backyard. Home is being offered furnished and the golf cart is included.
Property Details
Price:
$699,000
MLS #:
219136334DA
Status:
Pending
Beds:
3
Baths:
3
Type:
Single Family
Subtype:
Single Family Residence
Subdivision:
Trilogy
Listed Date:
Oct 2, 2025
Finished Sq Ft:
2,536
Lot Size:
7,405 sqft / 0.17 acres (approx)
Year Built:
2006
See this Listing
Schools
Interior
Appliances
Gas Oven, Microwave, Water Purifier, Refrigerator, Disposal
Cooling
Central Air
Flooring
Tile
Heating
Central, Natural Gas
Interior Features
Crown Molding, Recessed Lighting, Open Floorplan, High Ceilings
Window Features
Drapes, Screens
Exterior
Association Amenities
Barbecue, Tennis Court(s), Sport Court, Management, Maintenance Grounds, Gym/Ex Room, Card Room, Clubhouse, Bocce Ball Court
Community Features
Golf
Fencing
Block
Foundation Details
Slab
Garage Spaces
2.00
Lot Features
Level, Sprinklers Drip System, Planned Unit Development
Parking Features
Side by Side, Garage Door Opener
Roof
Tile
Security Features
Gated Community
Stories Total
1
View
Mountain(s)
Financial
Association Fee
595.00
Utilities
Cable Available
Map
Community
- Address81800 Eagle Claw Drive La Quinta CA
- SubdivisionTrilogy
- CityLa Quinta
- CountyRiverside
- Zip Code92253
Subdivisions in La Quinta
- Acacia At La Quinta
- Acacia at La Quinta 30801
- Aliso 30802
- Alta Verde Coral MT
- Andalusia at CM
- Bajada Estates
- Bella Vista
- Bella Vista 30803
- Cactus Flower
- Capistrano at La Quinta 31304
- Capistrano at LQ
- Carmela
- Carmela 31305
- Casitas Las Rosas
- Codorniz
- Codorniz 31307
- Desert Club Estates
- Desert Club Estates 31308
- Desert Cove 31309
- Desert Pride
- Desert Pride 30805
- Duna La Quinta
- Enclave Mountain Est
- Esplanade
- Flores Montanas
- Floresta
- Griffin Ranch
- Haciendas at La Quinta
- Hidden Canyon
- Hidden Canyon 31316
- Highland Palms 31317
- Indian Wells C.C.
- La Cantera
- La Cantera 31318
- La Quinta Cove
- La Quinta Cove 31319
- La Quinta Cove*
- La Quinta Del Oro
- La Quinta Del Oro 30807
- La Quinta Del Rey
- La Quinta Del Rey 30808
- La Quinta Desert Villas 30825
- La Quinta Fairways
- La Quinta Fairways 31320
- La Quinta Palms
- La Quinta Palms 30810
- La Quinta Polo Est
- La Quinta Polo Estates
- La Quinta Vastas
- La Quinta Villas 30811
- La Quinta Vistas
- Laguna De La Paz
- Lake La Quinta
- Lake La Quinta 31325
- Legacy Villas
- Legacy Villas 31326
- Lions Gate
- Los Estados
- LQCC Estates
- LQCC Fairways
- LQCC Golf Estates
- LQCC Golf Estates 31332
- LQCC Lago La Quinta
- LQCC Montero Estates
- LQCC Villas of LQ
- Mira Flores
- Monticello
- Monticello 30814
- Mountain View CC
- Palm Royale
- Palmilla
- Palo Verde
- Parc La Quinta
- PGA Greg Norman
- PGA Greg Norman 31342
- PGA Legends
- PGA Legends 31343
- PGA Nicklaus Private
- PGA Nicklaus Private 31344
- PGA Nicklaus Tournament 31345
- PGA Nicklaus Trnamnt
- PGA Palmer Private
- PGA Palmer Private 31346
- PGA Stadium
- PGA Stadium 31347
- PGA Weiskopf
- PGA West Monterra
- PGA West Signature
- PGA West Signature1861
- Piazza Serena
- Point Happy Estates
- Puerta Azul
- Quinterra
- Rancho La Quinta CC
- Rancho La Quinta CC 31352
- Rancho Ocotillo 30817
- Rancho Santana
- Rancho Santana 31353
- Renaissance
- Renaissance 31354
- Santa Rosa Cove CC 31355
- Santa Rosa Cove Coun
- Santa Rosa Trail
- Santerra
- Sonrisa
- Starlight Dunes
- Starlight Dunes 30819
- Stone Creek Ranch
- Stone Creek Ranch 31357
- Sunflower
- Talante
- Talante 31358
- The Citrus
- The Citrus 31359
- The Enclave
- The Enclave 31360
- The Estancias Rancho LQ
- The Estates at La Quinta
- The Estates at La Quinta 31362
- The Hideaway
- The Madison
- The Palms
- The Quarry
- The Quarry 31367
- The Tradition 31368
- Topaz
- Tradition Golf Club
- Tradition Golf Club
- Trilogy
- Trilogy 31369
- Villa La Quinta 31386
- Watercolors
- Watercolors 31371
- Westward Isle
- Westward Isle 30822
- Westward Shadows
- Westward Shadows 30823
Market Summary
Current real estate data for Single Family in La Quinta as of Nov 28, 2025
456
Single Family Listed
85
Avg DOM
519
Avg $ / SqFt
$2,075,832
Avg List Price
Property Summary
- Located in the Trilogy subdivision, 81800 Eagle Claw Drive La Quinta CA is a Single Family for sale in La Quinta, CA, 92253. It is listed for $699,000 and features 3 beds, 3 baths, and has approximately 2,536 square feet of living space, and was originally constructed in 2006. The current price per square foot is $276. The average price per square foot for Single Family listings in La Quinta is $519. The average listing price for Single Family in La Quinta is $2,075,832.
Similar Listings Nearby

81800 Eagle Claw Drive
La Quinta, CA




























































