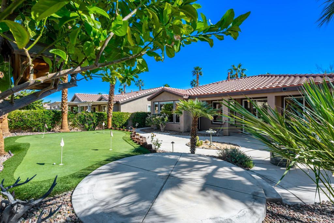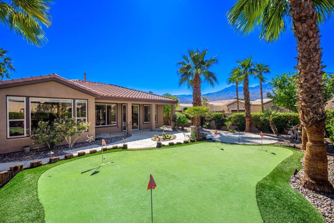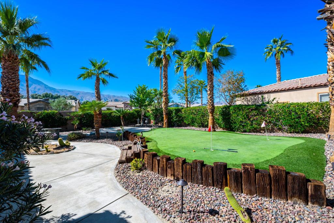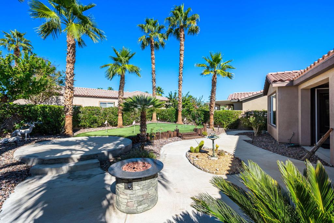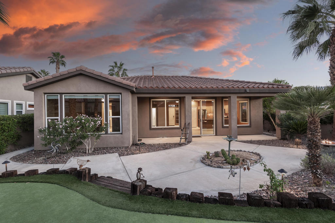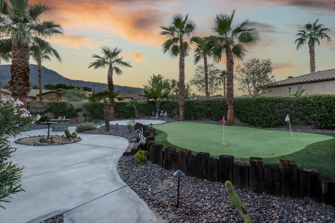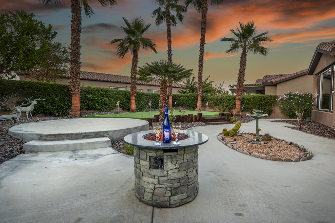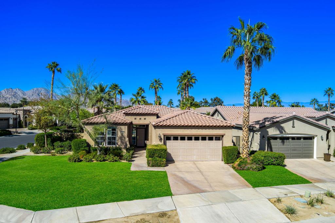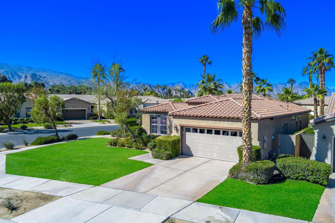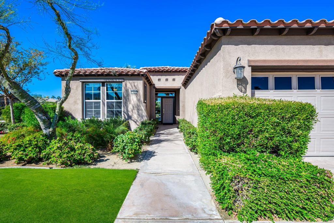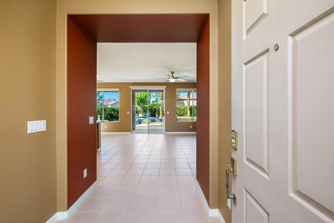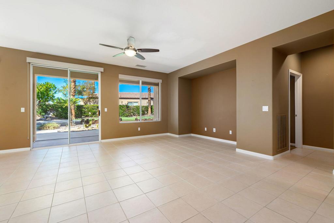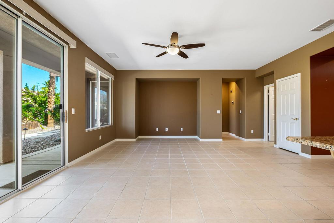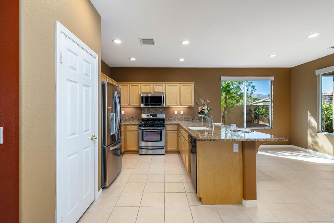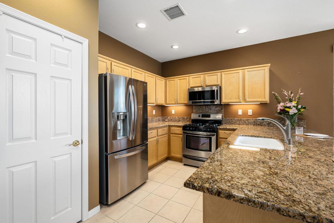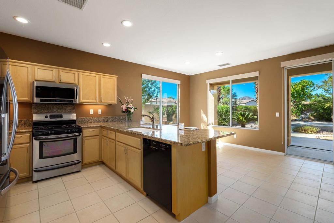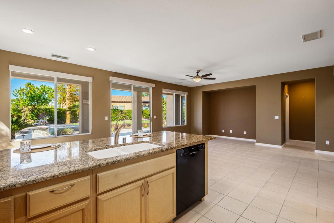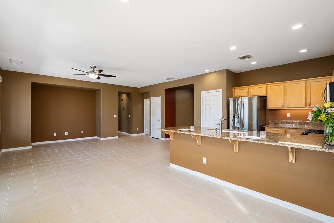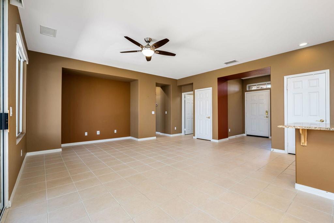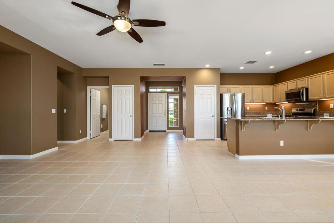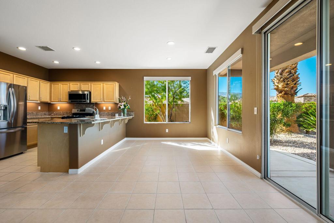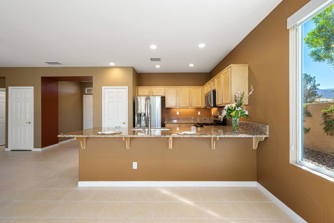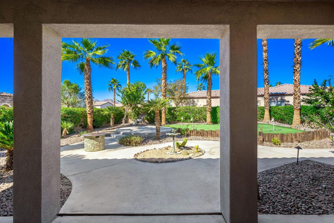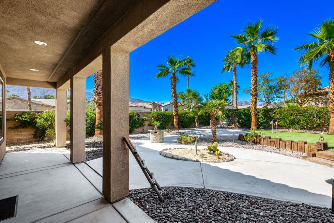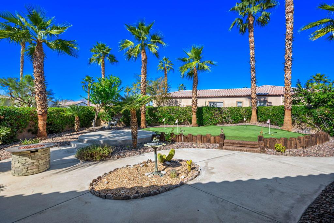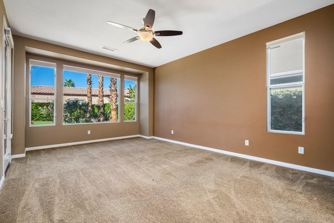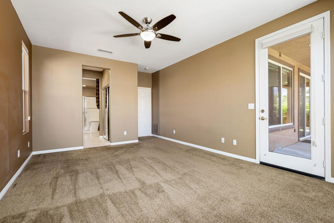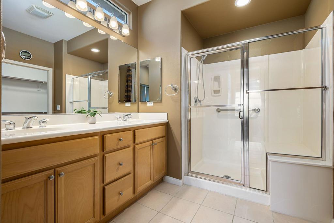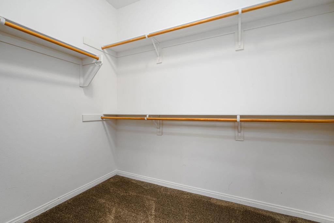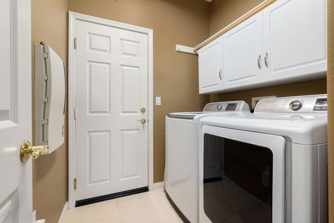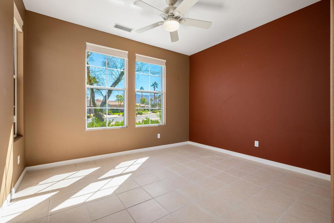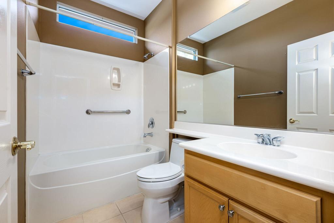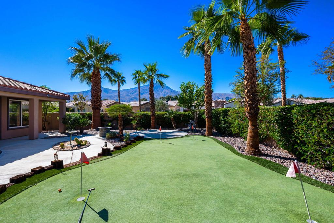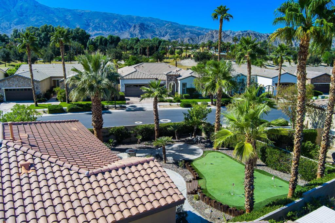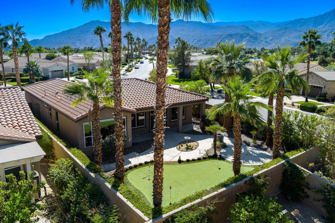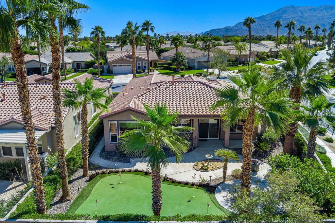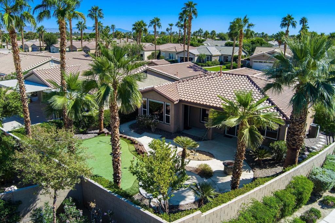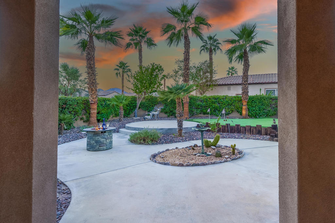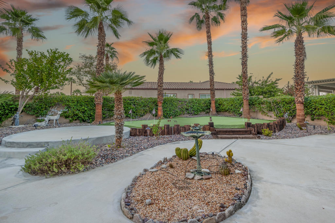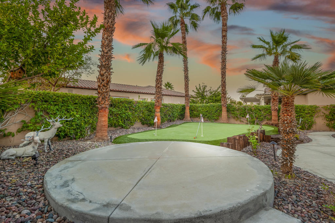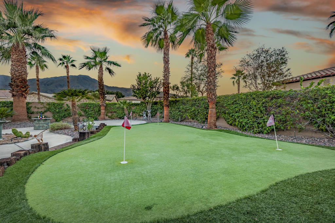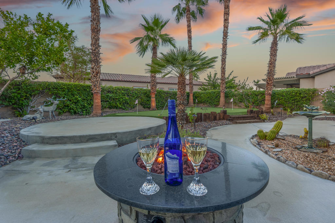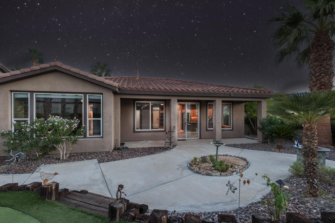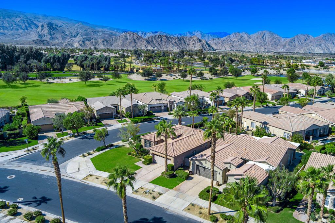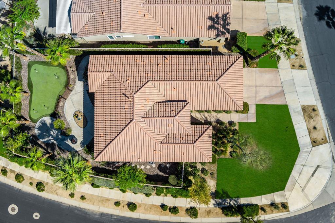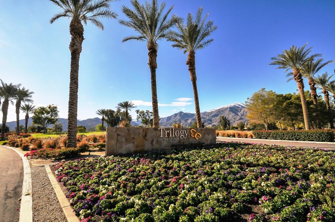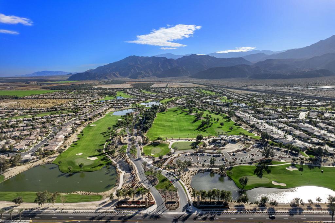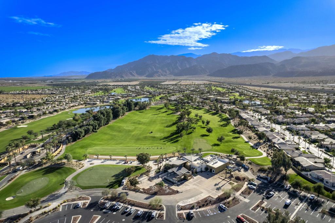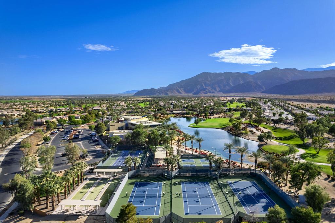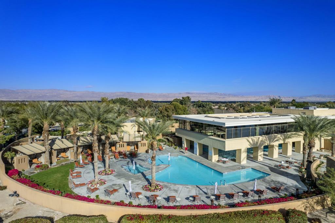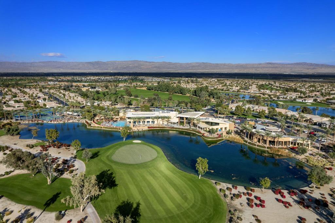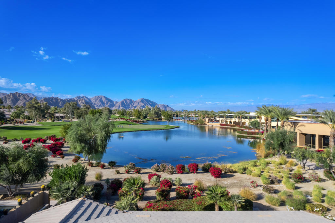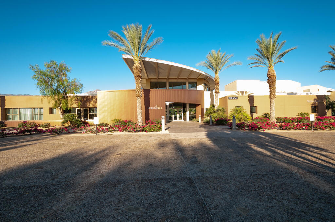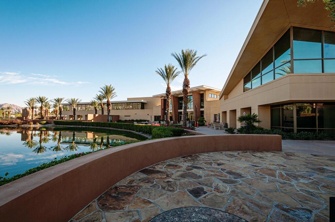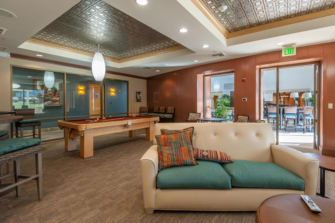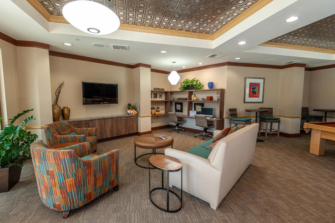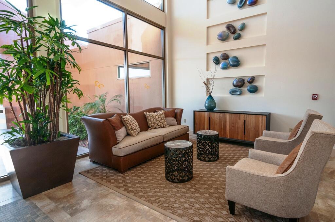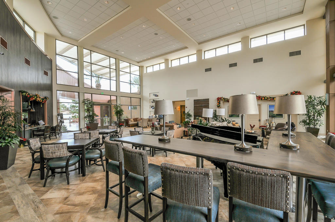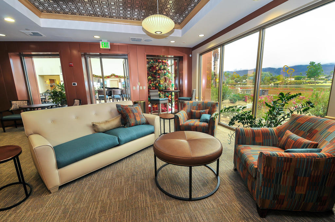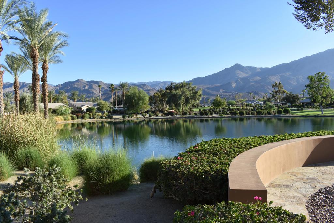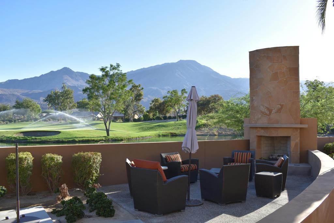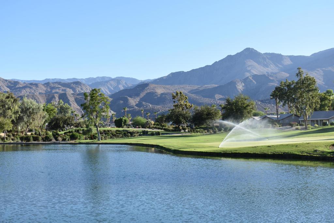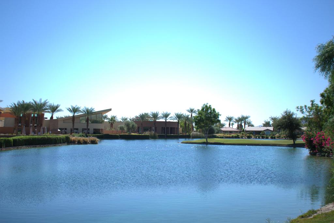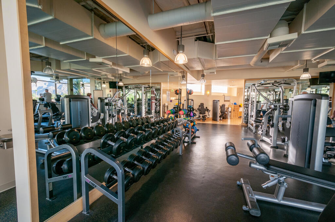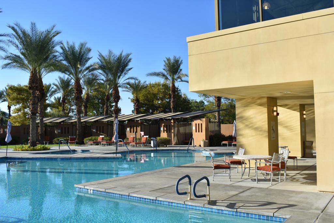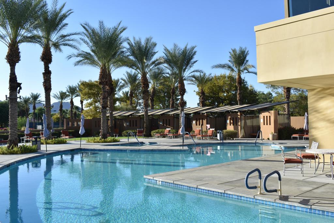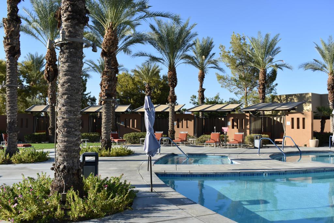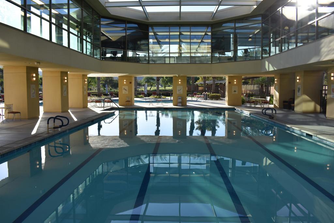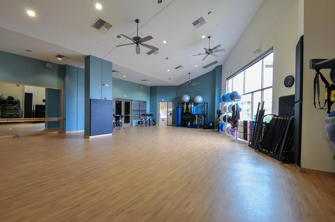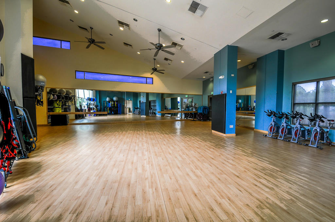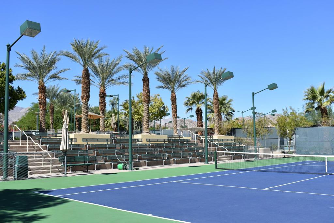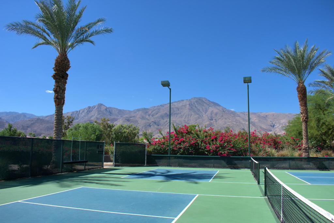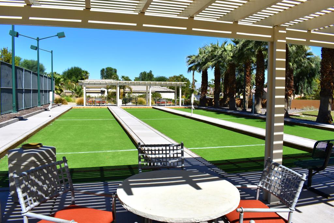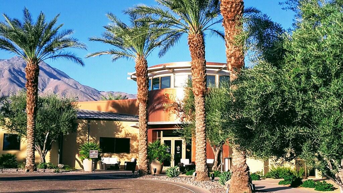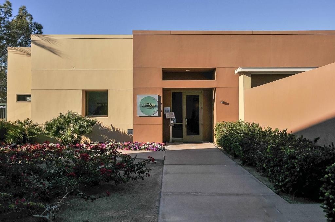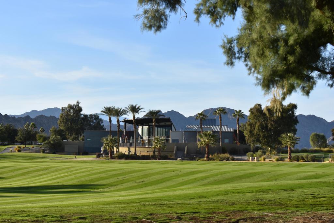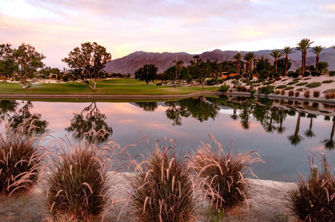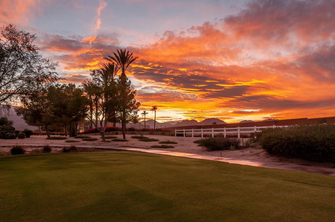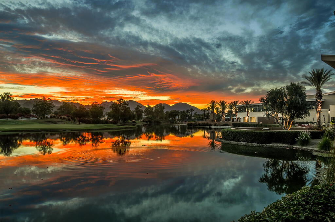Life Well-Played! Big SW Mountain views, raised putting green, firepit, and patio dining in the round, make this home the perfect desert getaway. Located at Trilogy at La Quinta, this delightful 1,386 SQ FT Maurea model, two-bedroom, two baths home sets back off the street and is bright, cheerful and all you need to enjoy Trilogy’s sublime golf and resort lifestyle. A recently added A/C and hot water heater, stainless range, new refrigerator and microwave have the heart of this home beating strong. The home rests on a slightly raised oversized 10,000+ SQ FT corner lot offering glorious Southwest sunset views from the front, side, and backyards. An open concept home, the nine-foot ceilings and big picture windows make it feel much larger. Outfitted with smooth tile floors, ceiling fans, and custom pull down solar shades the home offers cool comfort year-round. The kitchen is roomy with slab granite countertops and breakfast counter with seating for four. Ample wood cabinets, above and those below with pull-out drawers, and a pantry has all your dinnerware, utensils, pots and pans, and groceries well-organized. Serve up formal dinners in the large dining area or step through the sliding doors for barbecue on the covered patio, or fireside under the moon and stars. The primary bedroom suite is spacious with big picture windows overlooking the private backyard. Walk out the door to the back patio for an early morning pick-me-up or a nightcap before retiring. The primary bath features double vanities and a walk-in shower with bench seat and walk-in closet. The guest bedroom is at the front of the separate from the primary bedroom, with a mirrored wall closet and nearby bath with a shower and tub. The garage has ample space for two vehicles plus golf cart, and room for bikes, and some storage. Trilogy at La Quinta is a 55+active adult community of 1,238 homes on over 500 acres, and home to the Trilogy Golf Club and Kitchen Ten Eleven Restaurant. A resort community, residents enjoy Tennis, Pickleball, Bocce, an indoor lap pool and outdoor pool with spa and cabanas, surrounded by the breathtaking Santa Rosa and Coral Mountains. Exercise at the fitness center, join Zumba, Spin, and strength training classes, lift weights and run laps on the indoor track or on a treadmill. Clubs of every type and weekly entertainment keep the place humming with excitement.
Property Details
Price:
$529,000
MLS #:
219137646DA
Status:
Active Under Contract
Beds:
2
Baths:
2
Type:
Single Family
Subtype:
Single Family Residence
Subdivision:
Trilogy
Listed Date:
Oct 25, 2025
Finished Sq Ft:
1,386
Lot Size:
10,019 sqft / 0.23 acres (approx)
Year Built:
2003
See this Listing
Schools
Interior
Appliances
Gas Range, Microwave, Self Cleaning Oven, Vented Exhaust Fan, Water Line to Refrigerator, Refrigerator, Ice Maker, Disposal, Dishwasher, Water Heater
Cooling
Gas, Central Air
Flooring
Carpet, Tile
Heating
Central, Forced Air, Natural Gas
Interior Features
High Ceilings, Recessed Lighting, Open Floorplan
Window Features
Screens, Double Pane Windows
Exterior
Association Amenities
Barbecue, Tennis Court(s), Recreation Room, Pet Rules, Management, Meeting Room, Maintenance Grounds, Golf Course, Fire Pit, Gym/Ex Room, Card Room, Clubhouse, Controlled Access, Billiard Room, Banquet Facilities, Bocce Ball Court, Clubhouse Paid, Security, Cable TV, Concierge
Community Features
Golf
Electric
220 Volts in Laundry
Fencing
Block
Garage Spaces
2.00
Lot Features
Back Yard, Yard, Level, Landscaped, Lawn, Front Yard, Corner Lot, Sprinklers Drip System, Sprinklers Timer, Sprinkler System, Planned Unit Development
Parking Features
Side by Side, Driveway, Garage Door Opener, Direct Garage Access
Roof
Tile
Security Features
24 Hour Security, Gated Community, Security Lights, Closed Circuit Camera(s), Automatic Gate
Stories Total
1
View
Mountain(s)
Financial
Association Fee
595.00
Utilities
Cable Available
Map
Community
- Address81626 Prism Drive La Quinta CA
- SubdivisionTrilogy
- CityLa Quinta
- CountyRiverside
- Zip Code92253
Subdivisions in La Quinta
- Acacia At La Quinta
- Acacia at La Quinta 30801
- Aliso 30802
- Alta Verde Coral MT
- Andalusia at CM
- Bajada Estates
- Bella Vista
- Bella Vista 30803
- Cactus Flower
- Capistrano at La Quinta 31304
- Capistrano at LQ
- Carmela
- Carmela 31305
- Casitas Las Rosas
- Codorniz
- Codorniz 31307
- Desert Club Estates
- Desert Club Estates 31308
- Desert Cove 31309
- Desert Pride
- Desert Pride 30805
- Duna La Quinta
- Enclave Mountain Est
- Esplanade
- Flores Montanas
- Floresta
- Griffin Ranch
- Haciendas at La Quinta
- Hidden Canyon
- Hidden Canyon 31316
- Highland Palms 31317
- Indian Wells C.C.
- La Cantera
- La Cantera 31318
- La Quinta Cove
- La Quinta Cove 31319
- La Quinta Cove*
- La Quinta Del Oro
- La Quinta Del Oro 30807
- La Quinta Del Rey
- La Quinta Del Rey 30808
- La Quinta Desert Villas 30825
- La Quinta Fairways
- La Quinta Fairways 31320
- La Quinta Palms
- La Quinta Palms 30810
- La Quinta Polo Est
- La Quinta Polo Estates
- La Quinta Vastas
- La Quinta Villas 30811
- La Quinta Vistas
- Laguna De La Paz
- Lake La Quinta
- Lake La Quinta 31325
- Legacy Villas
- Legacy Villas 31326
- Lions Gate
- Los Estados
- LQCC Estates
- LQCC Fairways
- LQCC Golf Estates
- LQCC Golf Estates 31332
- LQCC Lago La Quinta
- LQCC Montero Estates
- LQCC Villas of LQ
- Mira Flores
- Monticello
- Monticello 30814
- Mountain View CC
- Palm Royale
- Palmilla
- Palo Verde
- Parc La Quinta
- PGA Greg Norman
- PGA Greg Norman 31342
- PGA Legends
- PGA Legends 31343
- PGA Nicklaus Private
- PGA Nicklaus Private 31344
- PGA Nicklaus Tournament 31345
- PGA Nicklaus Trnamnt
- PGA Palmer Private
- PGA Palmer Private 31346
- PGA Stadium
- PGA Stadium 31347
- PGA Weiskopf
- PGA West Monterra
- PGA West Signature
- PGA West Signature1861
- Piazza Serena
- Point Happy Estates
- Puerta Azul
- Quinterra
- Rancho La Quinta CC
- Rancho La Quinta CC 31352
- Rancho Ocotillo 30817
- Rancho Santana
- Rancho Santana 31353
- Renaissance
- Renaissance 31354
- Santa Rosa Cove CC 31355
- Santa Rosa Cove Coun
- Santa Rosa Trail
- Santerra
- Sonrisa
- Starlight Dunes
- Starlight Dunes 30819
- Stone Creek Ranch
- Stone Creek Ranch 31357
- Sunflower
- Talante
- Talante 31358
- The Citrus
- The Citrus 31359
- The Enclave
- The Enclave 31360
- The Estancias Rancho LQ
- The Estates at La Quinta
- The Estates at La Quinta 31362
- The Hideaway
- The Madison
- The Palms
- The Quarry
- The Quarry 31367
- The Tradition 31368
- Topaz
- Tradition Golf Club
- Tradition Golf Club
- Trilogy
- Trilogy 31369
- Villa La Quinta 31386
- Watercolors
- Watercolors 31371
- Westward Isle
- Westward Isle 30822
- Westward Shadows
- Westward Shadows 30823
Market Summary
Current real estate data for Single Family in La Quinta as of Dec 26, 2025
436
Single Family Listed
95
Avg DOM
537
Avg $ / SqFt
$2,270,399
Avg List Price
Property Summary
- Located in the Trilogy subdivision, 81626 Prism Drive La Quinta CA is a Single Family for sale in La Quinta, CA, 92253. It is listed for $529,000 and features 2 beds, 2 baths, and has approximately 1,386 square feet of living space, and was originally constructed in 2003. The current price per square foot is $382. The average price per square foot for Single Family listings in La Quinta is $537. The average listing price for Single Family in La Quinta is $2,270,399.
Similar Listings Nearby

81626 Prism Drive
La Quinta, CA
