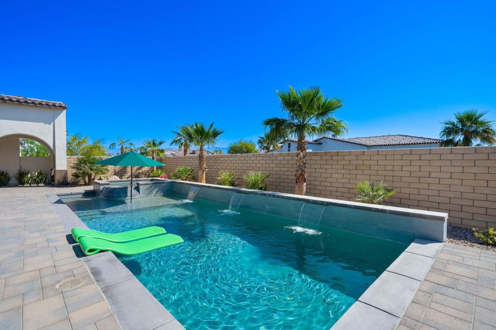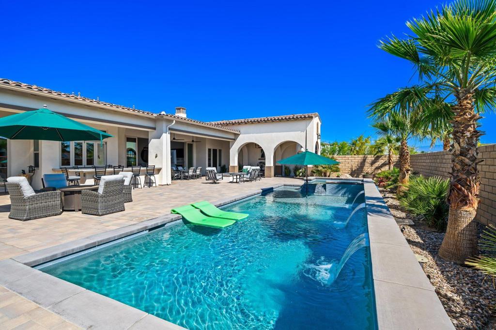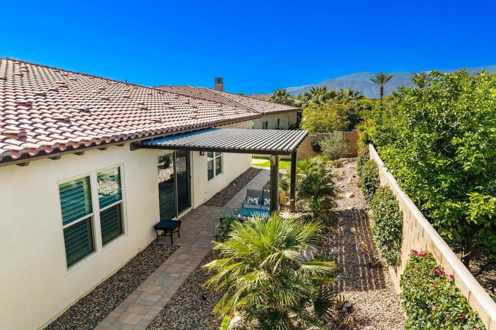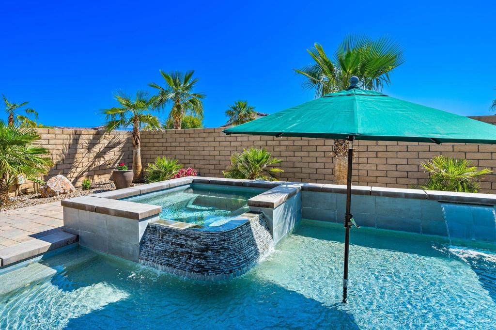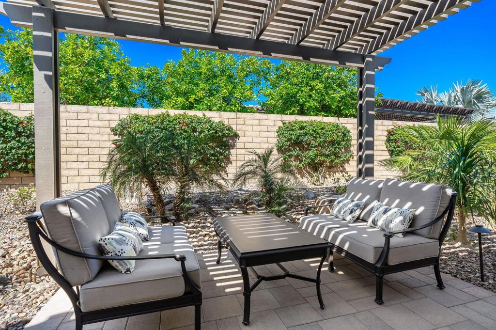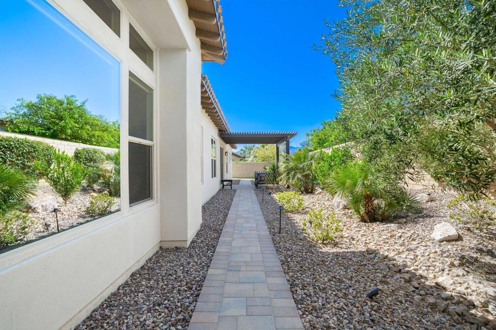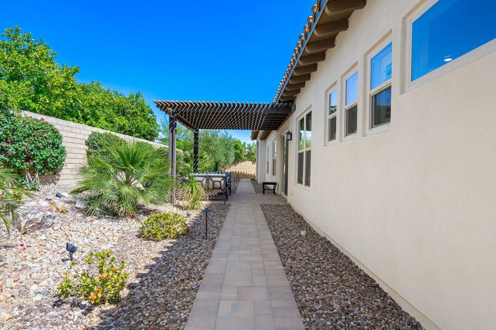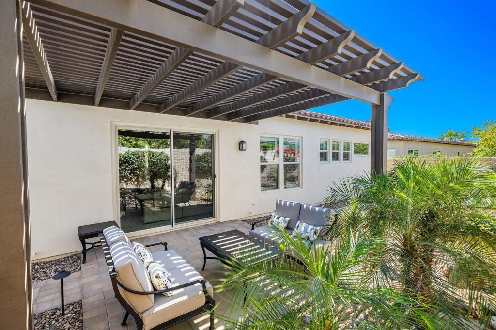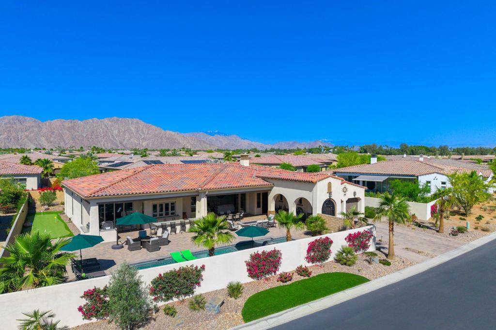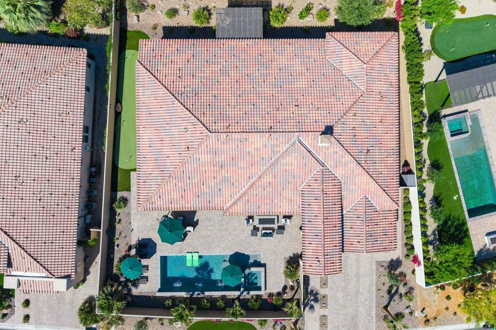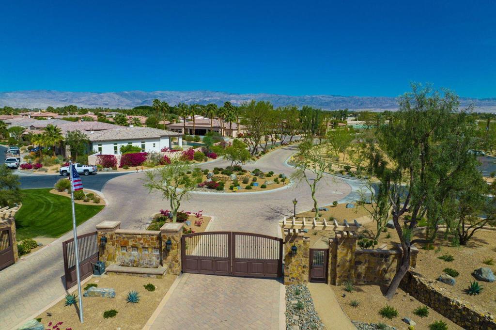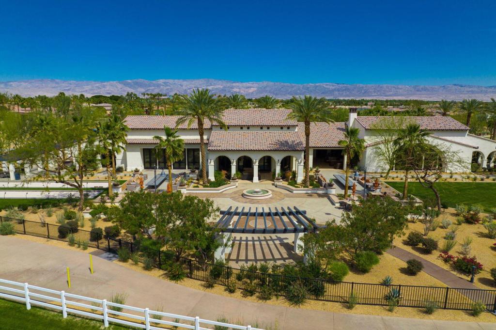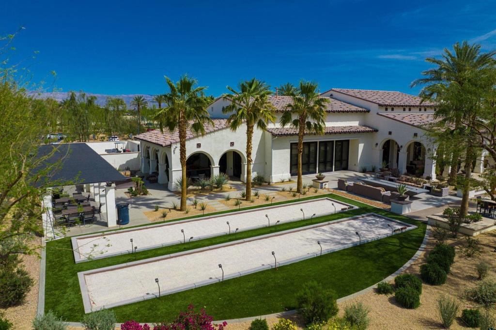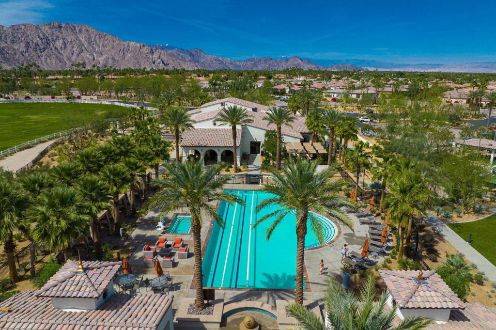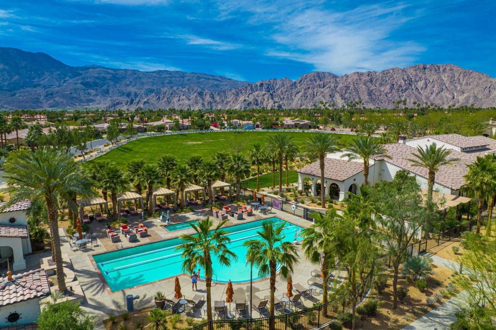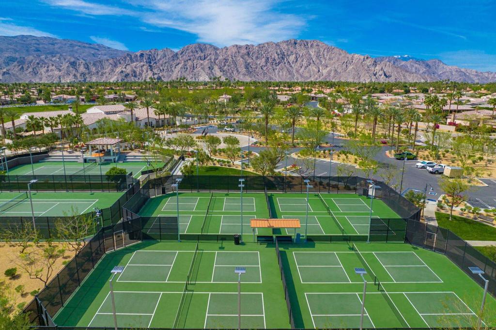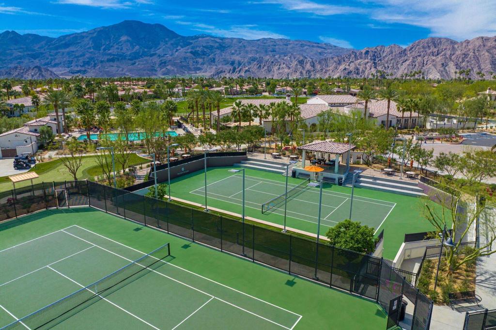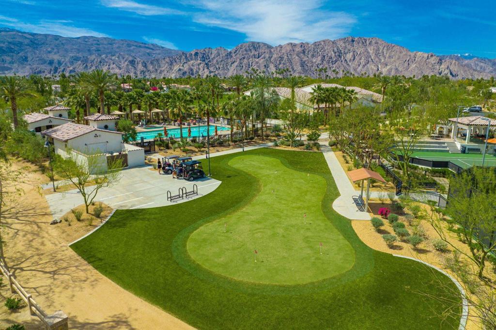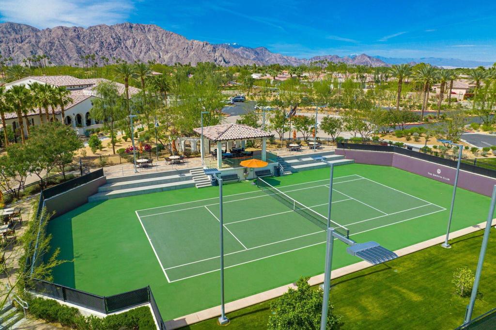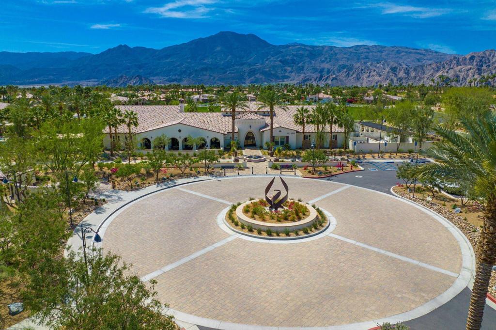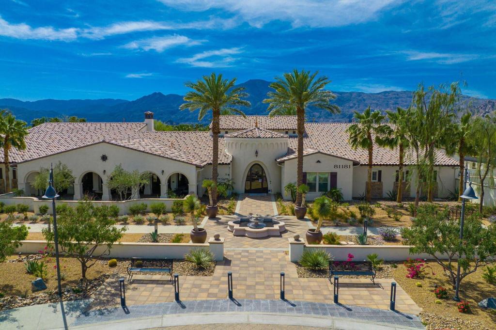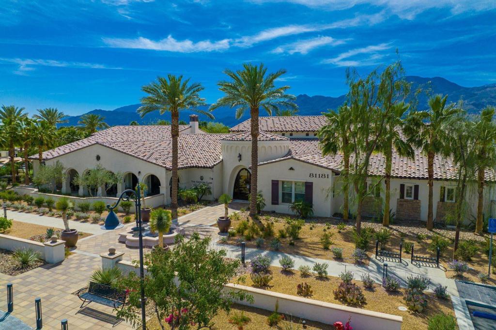Welcome to Griffin Ranch–an exclusive, guard-gated enclave in La Quinta where luxury, privacy, and breathtaking desert views converge in perfect harmony. This exquisitely upgraded estate sits on a premium lot and is designed for seamless indoor-outdoor living and effortless entertaining.From the moment you arrive, you’ll be captivated by the custom hardscaping, paver-finished decking, and lush, maintenance-free landscaping that surrounds this desert sanctuary. The expansive outdoor area is your own private resort, featuring a sparkling saltwater pool with a Baja shelf, a rejuvenating spa, and a built-in open-air firepit. Entertain with ease at the outdoor kitchen with a built-in BBQ, dine al fresco under the covered patio, enjoy cocktails at the custom outdoor bar, or simply relax in one of several beautifully designed lounge areas.Inside, slide-away glass doors connect the great room and chef’s kitchen to the outdoor entertaining space, creating an effortless flow. The open-concept interior is light and bright, with a dining area that frames views of the backyard and fireplace, and a sophisticated lounge complete with a custom wet bar and wine cooler–perfect for hosting guests. A state-of-the-art Control4 smart system with surround sound enhances the experience throughout.The chef’s kitchen is a showstopper, boasting a large center island with bar seating, granite countertops with full backsplash, a walk-in pantry, and premium stainless steel appliances, including a double oven and built-in refrigerator.The luxurious primary suite is a peaceful retreat, while three spacious guest bedrooms offer comfort and privacy for visitors. A versatile bonus room can serve as a media room, home office, or even a fifth bedroom. Every detail has been thoughtfully curated, including contemporary lighting, smart home technology, and designer window treatments.As a resident of Griffin Ranch, you’ll enjoy access to a world-class clubhouse with top-tier amenities: tennis and pickleball courts, bocce ball, a Jr. Olympic-sized pool, putting green, dog park, BBQ area, billiards, ping pong, a cutting-edge fitness center, and Pilates studio–all included.Experience elevated desert living at its finest–Griffin Ranch offers resort-style luxury, minutes from golf, dining, shopping, hiking, and the acclaimed Acrisure Arena. This is more than a home–it’s a lifestyle.
Property Details
Price:
$2,400,000
MLS #:
219137775DA
Status:
Active
Beds:
4
Baths:
5
Type:
Single Family
Subtype:
Single Family Residence
Subdivision:
Griffin Ranch
Listed Date:
Oct 28, 2025
Finished Sq Ft:
4,154
Lot Size:
15,682 sqft / 0.36 acres (approx)
Year Built:
2020
See this Listing
Schools
Interior
Appliances
Gas Cooktop, Microwave, Convection Oven, Self Cleaning Oven, Electric Oven, Water Line to Refrigerator, Water Purifier, Refrigerator, Ice Maker, Disposal, Freezer, Dishwasher, Tankless Water Heater, Range Hood
Cooling
Zoned, Central Air
Fireplace Features
Gas, Great Room
Flooring
Carpet, Tile
Heating
Central, Zoned, Forced Air, Fireplace(s), Natural Gas
Interior Features
Built-in Features, Wet Bar, Wired for Sound, Recessed Lighting, Open Floorplan, High Ceilings
Window Features
Shutters
Exterior
Association Amenities
Barbecue, Tennis Court(s), Other Courts, Maintenance Grounds, Gym/Ex Room, Clubhouse, Controlled Access, Banquet Facilities, Bocce Ball Court, Clubhouse Paid, Trash, Security
Exterior Features
Barbecue Private
Fencing
Block
Foundation Details
Slab
Garage Spaces
3.00
Lot Features
Landscaped, Sprinklers Drip System, Sprinklers Timer, Sprinkler System, Planned Unit Development
Parking Features
Tandem Garage, Direct Garage Access, Driveway, Garage Door Opener
Pool Features
In Ground, Pebble, Electric Heat, Salt Water, Private
Roof
Clay
Security Features
24 Hour Security, Gated Community
Spa Features
Community, Private, Heated, In Ground
Stories Total
1
View
Mountain(s), Pool, Panoramic
Financial
Association Fee
590.00
Map
Community
- Address54805 Northern Dancer Drive La Quinta CA
- SubdivisionGriffin Ranch
- CityLa Quinta
- CountyRiverside
- Zip Code92253
Subdivisions in La Quinta
- Acacia At La Quinta
- Acacia at La Quinta 30801
- Aliso 30802
- Alta Verde Coral MT
- Andalusia at CM
- Bajada Estates
- Bella Vista
- Bella Vista 30803
- Cactus Flower
- Capistrano at La Quinta 31304
- Capistrano at LQ
- Carmela
- Carmela 31305
- Casitas Las Rosas
- Codorniz
- Codorniz 31307
- Desert Club Estates
- Desert Club Estates 31308
- Desert Cove 31309
- Desert Pride
- Desert Pride 30805
- Duna La Quinta
- Enclave Mountain Est
- Esplanade
- Flores Montanas
- Floresta
- Griffin Ranch
- Haciendas at La Quinta
- Hidden Canyon
- Hidden Canyon 31316
- Highland Palms 31317
- Indian Wells C.C.
- La Cantera
- La Cantera 31318
- La Quinta Cove
- La Quinta Cove 31319
- La Quinta Cove*
- La Quinta Del Oro
- La Quinta Del Oro 30807
- La Quinta Del Rey
- La Quinta Del Rey 30808
- La Quinta Desert Villas 30825
- La Quinta Fairways
- La Quinta Fairways 31320
- La Quinta Palms
- La Quinta Palms 30810
- La Quinta Polo Est
- La Quinta Polo Estates
- La Quinta Vastas
- La Quinta Villas 30811
- La Quinta Vistas
- Laguna De La Paz
- Lake La Quinta
- Lake La Quinta 31325
- Legacy Villas
- Legacy Villas 31326
- Lions Gate
- Los Estados
- LQCC Estates
- LQCC Fairways
- LQCC Golf Estates
- LQCC Golf Estates 31332
- LQCC Lago La Quinta
- LQCC Montero Estates
- LQCC Villas of LQ
- Mira Flores
- Monticello
- Monticello 30814
- Mountain View CC
- Palm Royale
- Palmilla
- Palo Verde
- Parc La Quinta
- PGA Greg Norman
- PGA Greg Norman 31342
- PGA Legends
- PGA Legends 31343
- PGA Nicklaus Private
- PGA Nicklaus Private 31344
- PGA Nicklaus Tournament 31345
- PGA Nicklaus Trnamnt
- PGA Palmer Private
- PGA Palmer Private 31346
- PGA Stadium
- PGA Stadium 31347
- PGA Weiskopf
- PGA West Monterra
- PGA West Signature
- PGA West Signature1861
- Piazza Serena
- Point Happy Estates
- Puerta Azul
- Quinterra
- Rancho La Quinta CC
- Rancho La Quinta CC 31352
- Rancho Ocotillo 30817
- Rancho Santana
- Rancho Santana 31353
- Renaissance
- Renaissance 31354
- Santa Rosa Cove CC 31355
- Santa Rosa Cove Coun
- Santa Rosa Trail
- Santerra
- Sonrisa
- Starlight Dunes
- Starlight Dunes 30819
- Stone Creek Ranch
- Stone Creek Ranch 31357
- Sunflower
- Talante
- Talante 31358
- The Citrus
- The Citrus 31359
- The Enclave
- The Enclave 31360
- The Estancias Rancho LQ
- The Estates at La Quinta
- The Estates at La Quinta 31362
- The Hideaway
- The Madison
- The Palms
- The Quarry
- The Quarry 31367
- The Tradition 31368
- Topaz
- Tradition Golf Club
- Tradition Golf Club
- Trilogy
- Trilogy 31369
- Villa La Quinta 31386
- Watercolors
- Watercolors 31371
- Westward Isle
- Westward Isle 30822
- Westward Shadows
- Westward Shadows 30823
Market Summary
Current real estate data for Single Family in La Quinta as of Nov 28, 2025
456
Single Family Listed
85
Avg DOM
519
Avg $ / SqFt
$2,075,832
Avg List Price
Property Summary
- Located in the Griffin Ranch subdivision, 54805 Northern Dancer Drive La Quinta CA is a Single Family for sale in La Quinta, CA, 92253. It is listed for $2,400,000 and features 4 beds, 5 baths, and has approximately 4,154 square feet of living space, and was originally constructed in 2020. The current price per square foot is $578. The average price per square foot for Single Family listings in La Quinta is $519. The average listing price for Single Family in La Quinta is $2,075,832.
Similar Listings Nearby

54805 Northern Dancer Drive
La Quinta, CA




























































