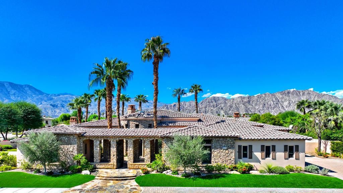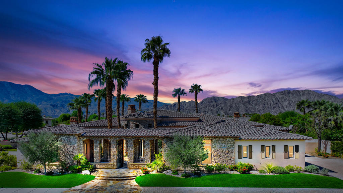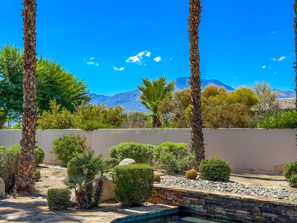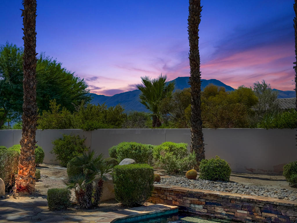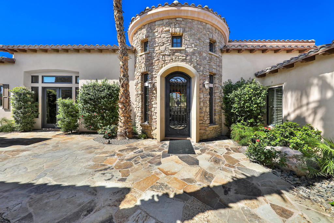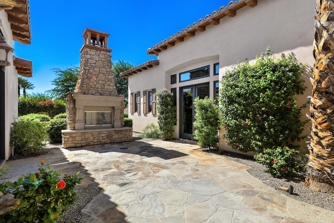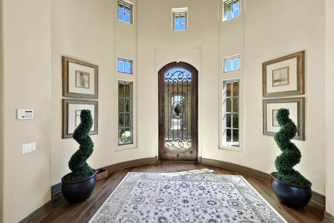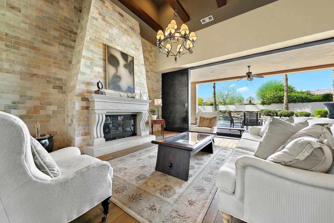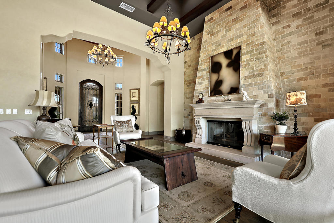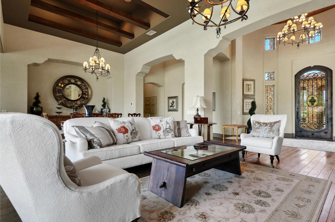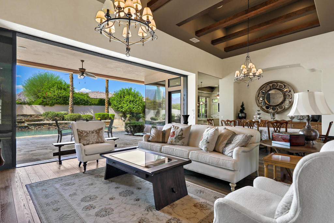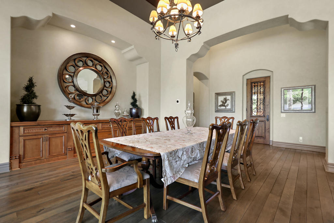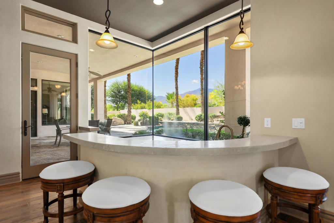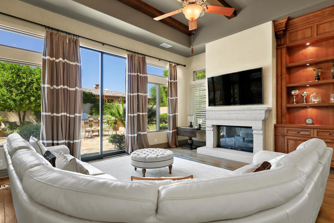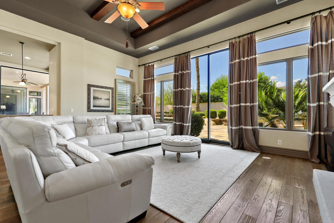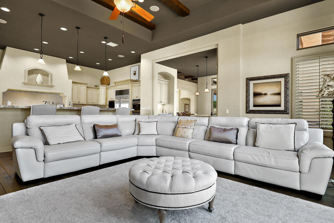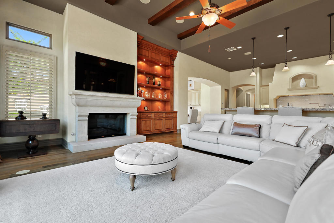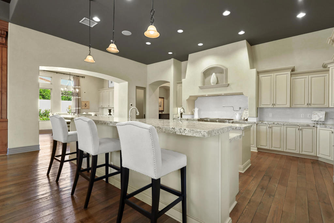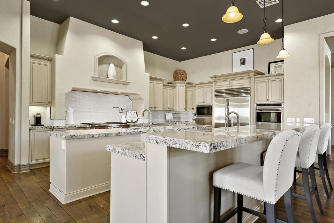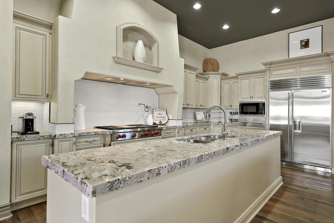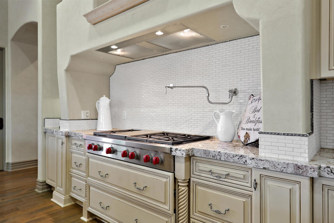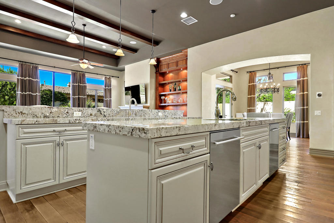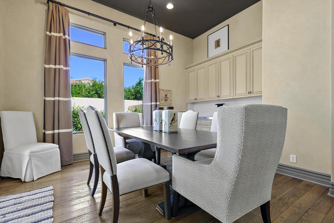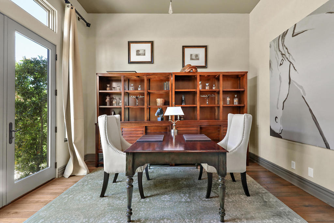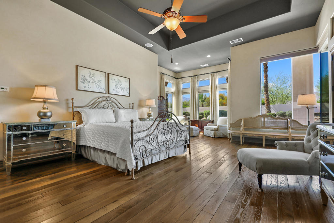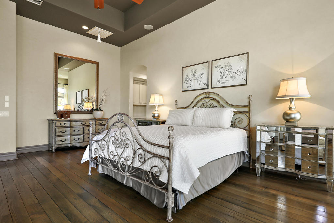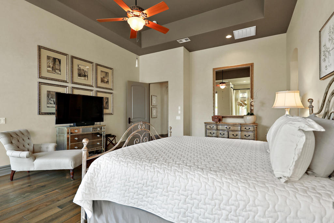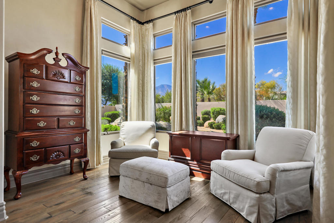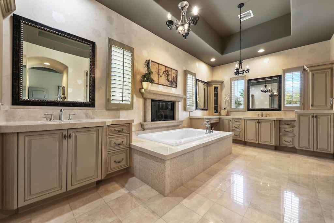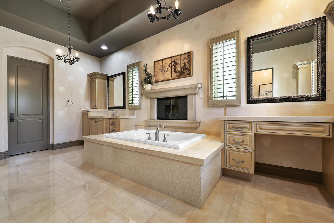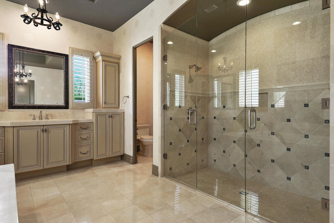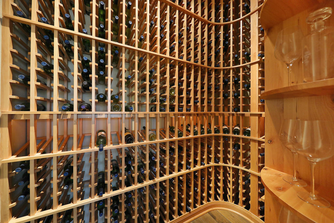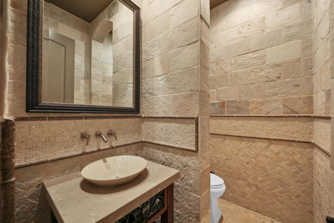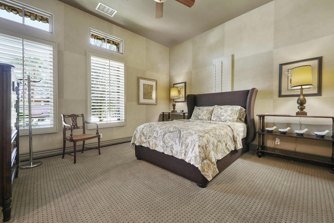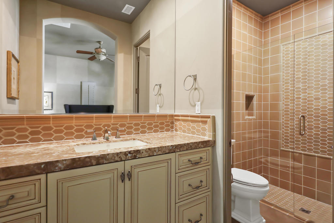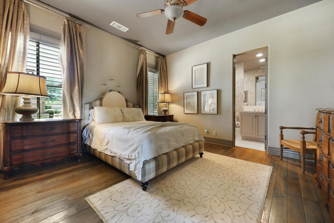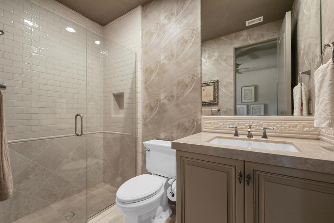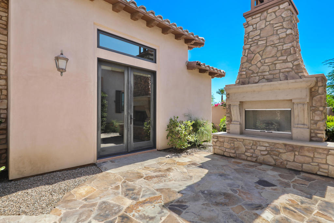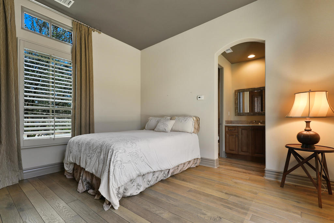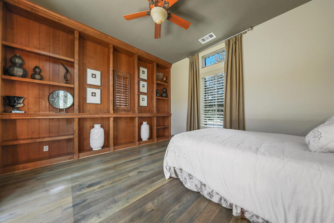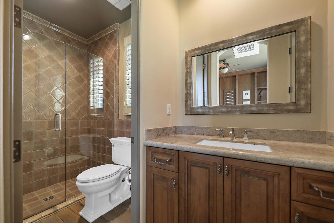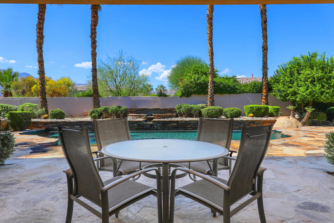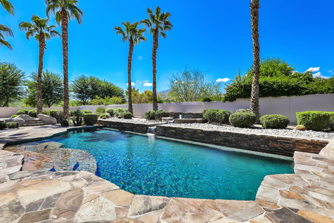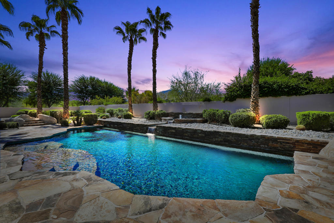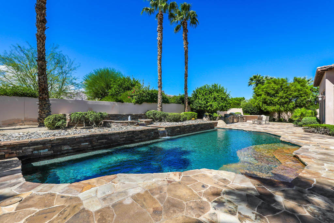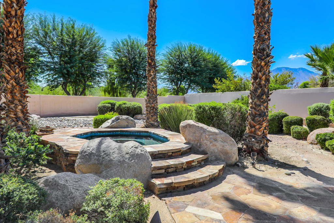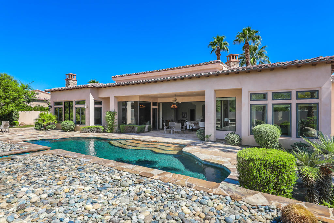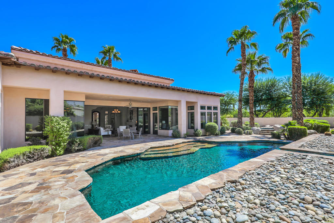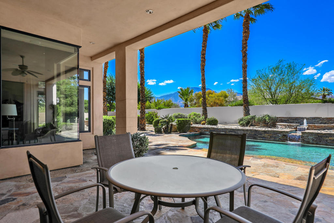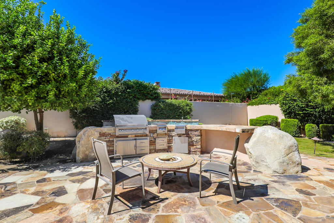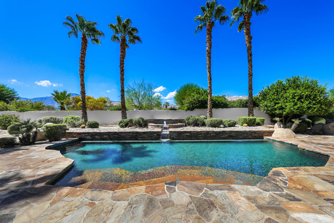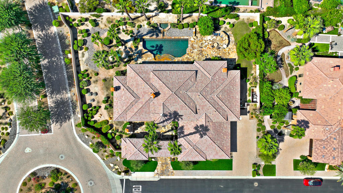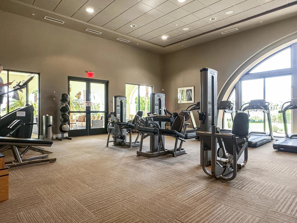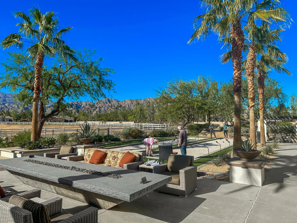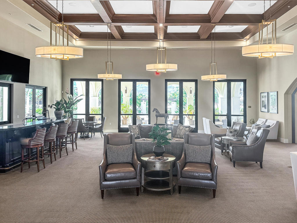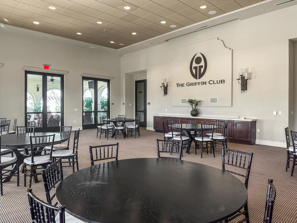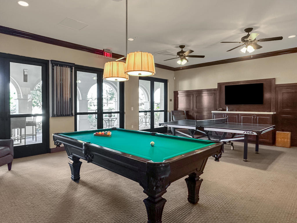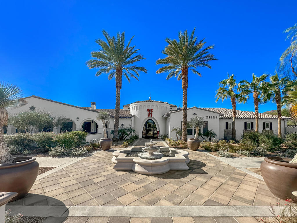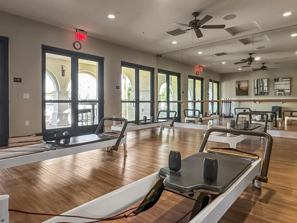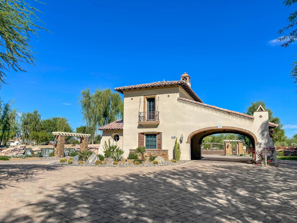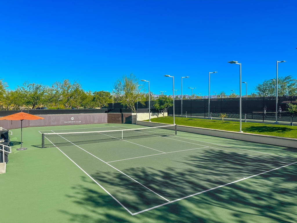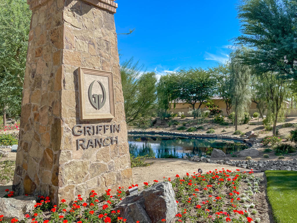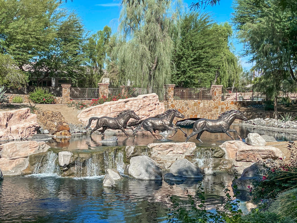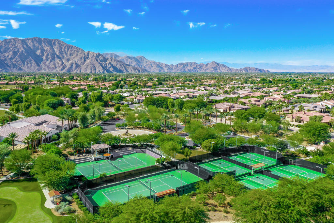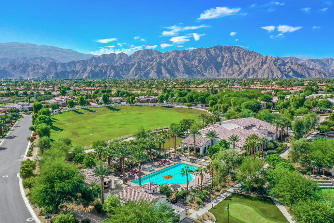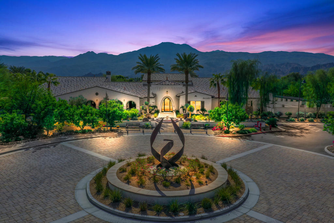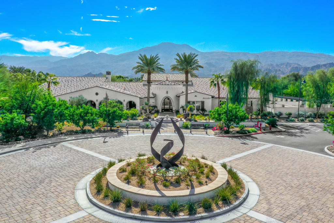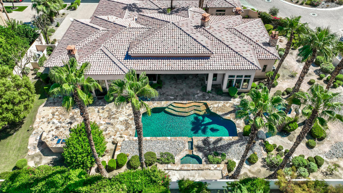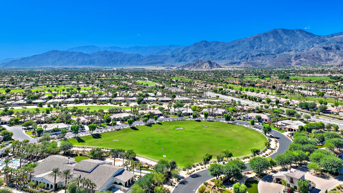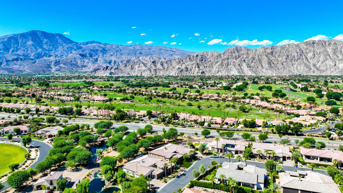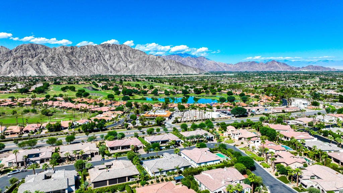Griffin Ranch, and the Sevilla floor plan was part of the Merv Griffin dream, stately homes, with character, amazing curb appeal, large home sites, mountain views with dynamic sunsets. When touring this previous model home you’ll notice the quality throughout, from wood baseboards & doors to the solid wood beams, double Kitchen Islands & complete wolf appliance package, nothing fake here, this is the real deal. Enter the spacious living room, you’re eyes will be drawn to the one of kind fireplace with full brick wainscoting. Stroll through the 10′ custom stackable doors to the fresh water pool , spa & waterfall designed by one of the leading builders in the Coachella Valley. Moving back indoors, pass by the sunken bar with under counter refrigerator to the inviting morning room, amazing cooks kitchen with space for all to participate and a family size dining room where no one will be left out. This space is so well designed, gathering together is great, and finding space for yourself just as important. The southwest facing views of the Santa Rosa Mountain are magical whether enjoying morning coffee or a chilled glass of wine at night. This is a corner lot so the privacy is special and the location near the clubhouse is super desirable. Griffin Ranch clubhouse & sports amenities are worth bragging about with eight pickleball courts, two tennis courts, a palates room with four reformers, separate fitness area, Jr Olympic size pool with dedicated swim lanes, hot tub, cabana’s, 9 hole putting green, two bocce courts, event space & wow does Griffin Ranch HOA through several amazing parties throughout the season. If you are looking for ”Grand” you found it, This home is being offered furnished, so bring your suitcase and get ready for a marvelous 2025/2026 Season at Griffin Ranch.
Property Details
Price:
$2,595,000
MLS #:
219135912DA
Status:
Active Under Contract
Beds:
4
Baths:
5
Type:
Single Family
Subtype:
Single Family Residence
Subdivision:
Griffin Ranch
Listed Date:
Sep 26, 2025
Finished Sq Ft:
5,328
Lot Size:
25,700 sqft / 0.59 acres (approx)
Year Built:
2007
See this Listing
Schools
Interior
Appliances
Gas Cooktop, Microwave, Electric Oven, Vented Exhaust Fan, Water Line to Refrigerator, Disposal, Freezer, Dishwasher, Gas Water Heater, Range Hood
Cooling
Zoned, Electric, Central Air
Fireplace Features
Gas, Living Room, Primary Retreat
Flooring
Wood
Heating
Central, Forced Air, Electric
Interior Features
Bar, Wet Bar, Recessed Lighting, Open Floorplan
Window Features
Shutters
Exterior
Association Amenities
Barbecue, Tennis Court(s), Sport Court, Pet Rules, Picnic Area, Management, Meeting Room, Hot Water, Fire Pit, Gym/Ex Room, Card Room, Clubhouse, Controlled Access, Billiard Room, Banquet Facilities, Bocce Ball Court
Electric
220 Volts in Kitchen, 220 Volts in Laundry
Exterior Features
Barbecue Private
Fencing
Stucco Wall
Foundation Details
Slab
Garage Spaces
3.00
Lot Features
Close to Clubhouse, Corner Lot, Planned Unit Development
Parking Features
Garage Door Opener
Pool Features
Waterfall, Gunite, In Ground, Electric Heat, Private
Roof
Clay
Security Features
Gated Community
Spa Features
Heated, Gunite, In Ground
Stories Total
1
View
Mountain(s)
Financial
Association Fee
590.00
Utilities
Cable Available
Map
Community
- Address54575 Alysheba Drive La Quinta CA
- SubdivisionGriffin Ranch
- CityLa Quinta
- CountyRiverside
- Zip Code92253
Subdivisions in La Quinta
- Acacia At La Quinta
- Acacia at La Quinta 30801
- Aliso 30802
- Alta Verde Coral MT
- Andalusia at CM
- Bajada Estates
- Bella Vista
- Bella Vista 30803
- Cactus Flower
- Capistrano at La Quinta 31304
- Capistrano at LQ
- Carmela
- Carmela 31305
- Casitas Las Rosas
- Codorniz
- Codorniz 31307
- Desert Club Estates
- Desert Club Estates 31308
- Desert Cove 31309
- Desert Pride
- Desert Pride 30805
- Duna La Quinta
- Enclave Mountain Est
- Esplanade
- Flores Montanas
- Floresta
- Griffin Ranch
- Haciendas at La Quinta
- Hidden Canyon
- Hidden Canyon 31316
- Highland Palms 31317
- Indian Wells C.C.
- La Cantera
- La Cantera 31318
- La Quinta Cove
- La Quinta Cove 31319
- La Quinta Cove*
- La Quinta Del Oro
- La Quinta Del Oro 30807
- La Quinta Del Rey
- La Quinta Del Rey 30808
- La Quinta Desert Villas 30825
- La Quinta Fairways
- La Quinta Fairways 31320
- La Quinta Palms
- La Quinta Palms 30810
- La Quinta Polo Est
- La Quinta Polo Estates
- La Quinta Vastas
- La Quinta Villas 30811
- La Quinta Vistas
- Laguna De La Paz
- Lake La Quinta
- Lake La Quinta 31325
- Legacy Villas
- Legacy Villas 31326
- Lions Gate
- Los Estados
- LQCC Estates
- LQCC Fairways
- LQCC Golf Estates
- LQCC Golf Estates 31332
- LQCC Lago La Quinta
- LQCC Montero Estates
- LQCC Villas of LQ
- Mira Flores
- Monticello
- Monticello 30814
- Mountain View CC
- Palm Royale
- Palmilla
- Palo Verde
- Parc La Quinta
- PGA Greg Norman
- PGA Greg Norman 31342
- PGA Legends
- PGA Legends 31343
- PGA Nicklaus Private
- PGA Nicklaus Private 31344
- PGA Nicklaus Tournament 31345
- PGA Nicklaus Trnamnt
- PGA Palmer Private
- PGA Palmer Private 31346
- PGA Stadium
- PGA Stadium 31347
- PGA Weiskopf
- PGA West Monterra
- PGA West Signature
- PGA West Signature1861
- Piazza Serena
- Point Happy Estates
- Puerta Azul
- Quinterra
- Rancho La Quinta CC
- Rancho La Quinta CC 31352
- Rancho Ocotillo 30817
- Rancho Santana
- Rancho Santana 31353
- Renaissance
- Renaissance 31354
- Santa Rosa Cove CC 31355
- Santa Rosa Cove Coun
- Santa Rosa Trail
- Santerra
- Sonrisa
- Starlight Dunes
- Starlight Dunes 30819
- Stone Creek Ranch
- Stone Creek Ranch 31357
- Sunflower
- Talante
- Talante 31358
- The Citrus
- The Citrus 31359
- The Enclave
- The Enclave 31360
- The Estancias Rancho LQ
- The Estates at La Quinta
- The Estates at La Quinta 31362
- The Hideaway
- The Madison
- The Palms
- The Quarry
- The Quarry 31367
- The Tradition 31368
- Topaz
- Tradition Golf Club
- Tradition Golf Club
- Trilogy
- Trilogy 31369
- Villa La Quinta 31386
- Watercolors
- Watercolors 31371
- Westward Isle
- Westward Isle 30822
- Westward Shadows
- Westward Shadows 30823
Market Summary
Current real estate data for Single Family in La Quinta as of Oct 10, 2025
380
Single Family Listed
90
Avg DOM
492
Avg $ / SqFt
$1,742,520
Avg List Price
Property Summary
- Located in the Griffin Ranch subdivision, 54575 Alysheba Drive La Quinta CA is a Single Family for sale in La Quinta, CA, 92253. It is listed for $2,595,000 and features 4 beds, 5 baths, and has approximately 5,328 square feet of living space, and was originally constructed in 2007. The current price per square foot is $487. The average price per square foot for Single Family listings in La Quinta is $492. The average listing price for Single Family in La Quinta is $1,742,520.
Similar Listings Nearby

54575 Alysheba Drive
La Quinta, CA
